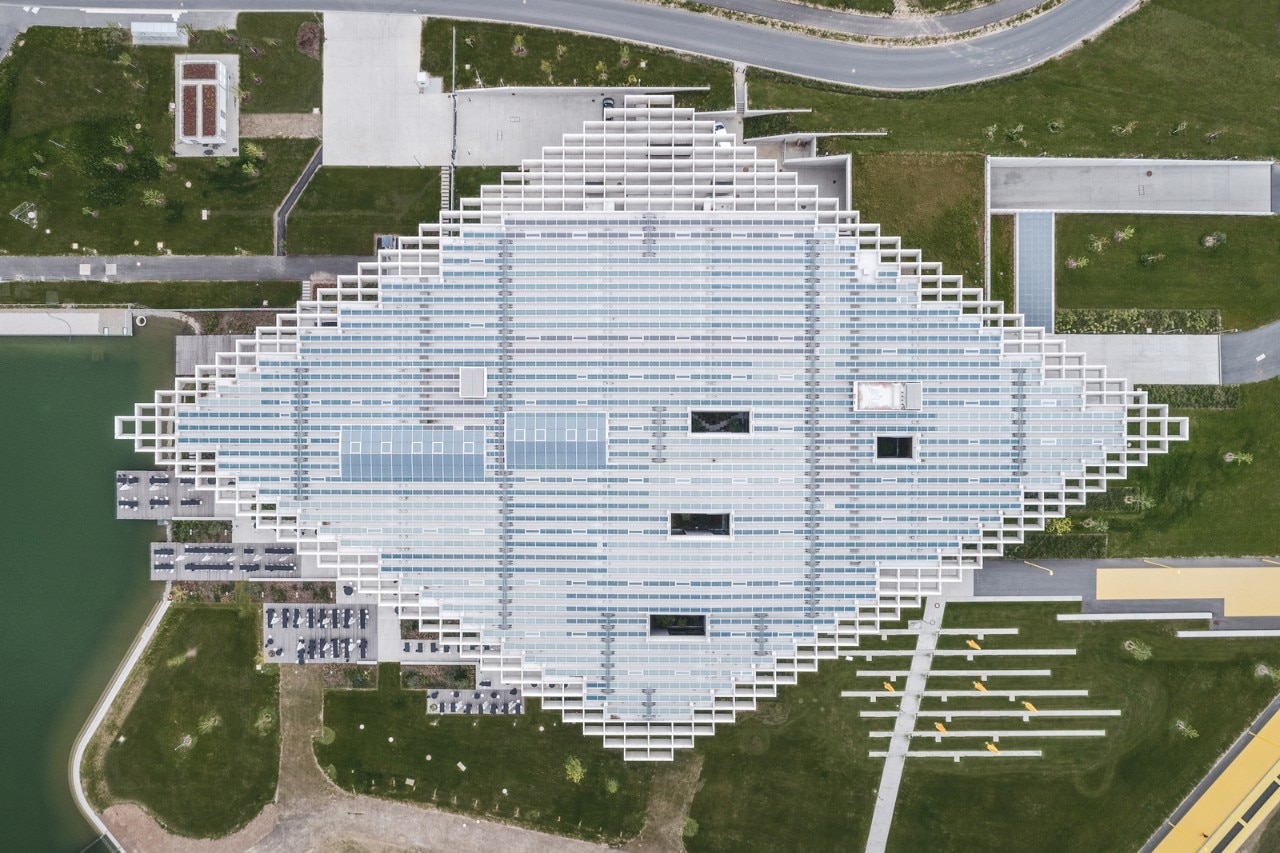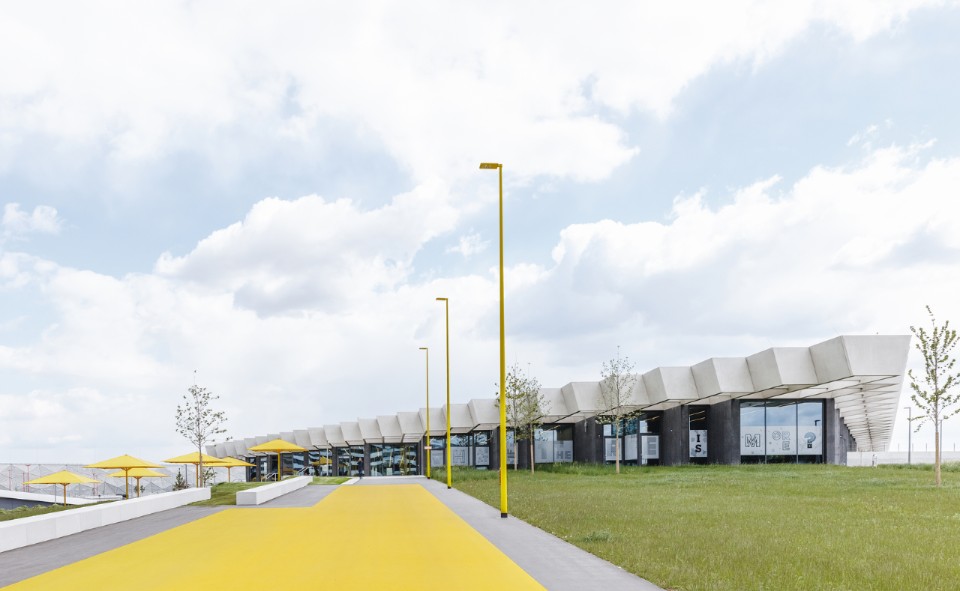HALFTIME is the name of the new Adidas headquarters designed by the Danish studio COBE in Herzogenaurach in southern Germany. The project, winner of a competition held by the Adidas group in 2014, is a large pavilion in the park.
Concrete walls inside the building support a mighty rhomboid-shaped roof covering 8,650 square metres, while full-height glazed walls define the outer shell of the building, creating a seamless transition between inside and outside. The iconic roof thus seems to float as a unified element in the park.
Inside, the two levels, created by the natural topography of the land with a total surface area of 15,500 square meters, are illuminated by natural light from winter gardens that interrupt the cover and by skylights that dab the structure.
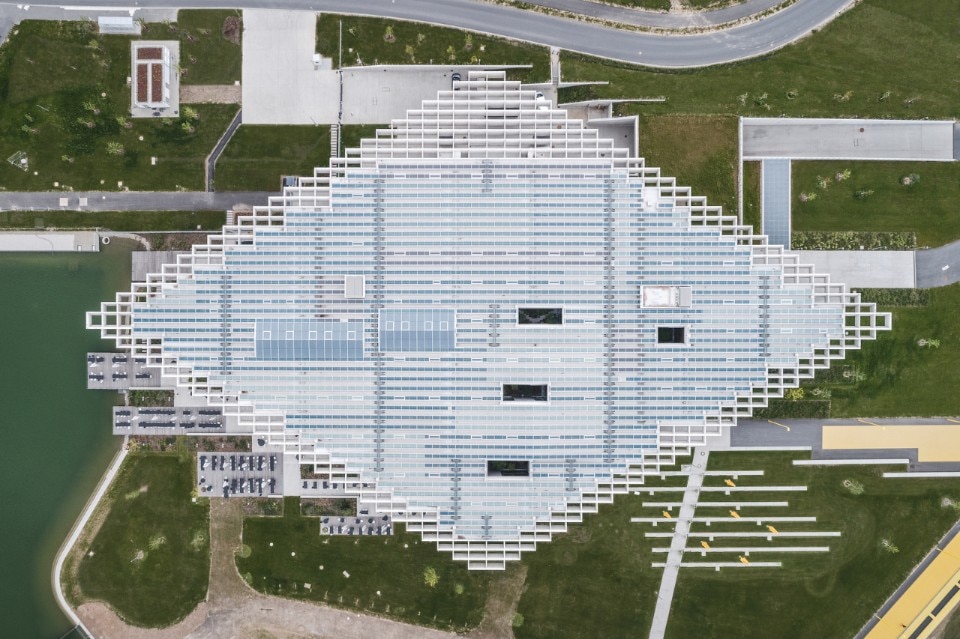
The roof – consisting of V-shaped reinforced concrete 16 meter long bems, weighing 28 tons each – is covered by skylights for a third, while another part is equipped with solar panels.
The interior of the building houses an event space that can be converted into a conference room, a restaurant for employees and a showroom as well as meeting and workshop rooms. The different sections separated by large movable and swivel partitions can be combined into a single space that can accommodate up to 5,000 people. This flexibility allows Adidas to adapt the space to the needs of the company over time.
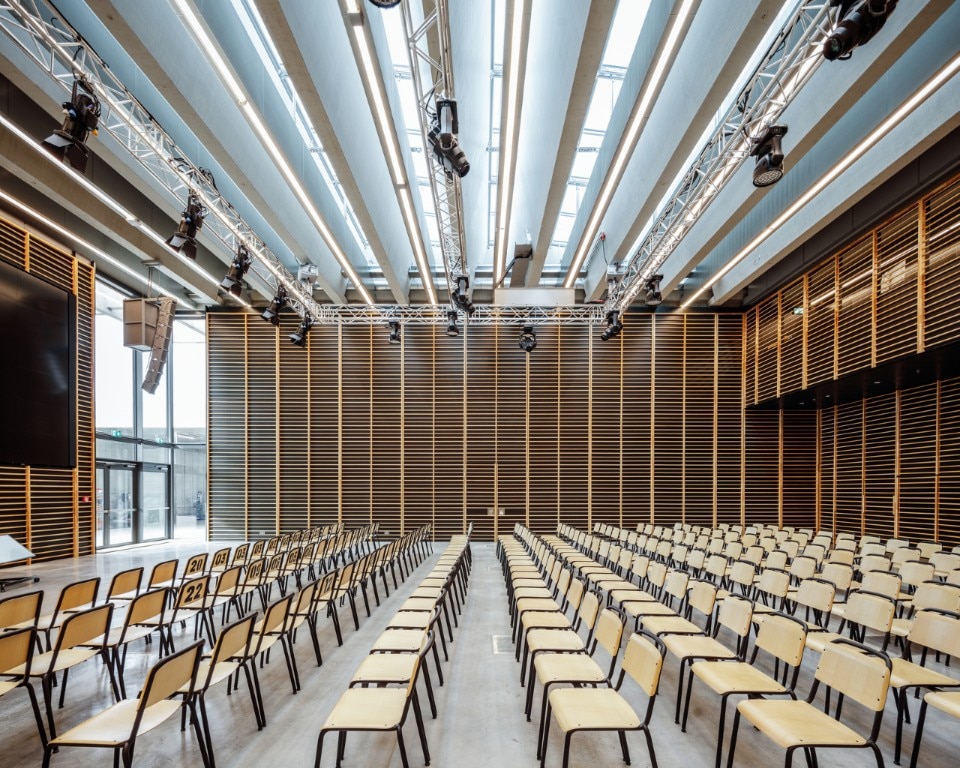
The stimulating and dynamic working environment offers a variety of meeting places and networking opportunities for both residents and visitors. Each space is designed in the image and likeness of a sport place: the conference room with its wooden panelling is reminiscent of a school gym, a meeting room is imagined as a swimming pool, another as a changing room and so on.
“To accommodate the many internal and public functions that HALFTIME includes, we designed a versatile, multi-purpose building that brings as many of the company’s activities and functions as possible together under one roof. The huge rhomboid roof covers the entire building like a carpet, bringing staff, visitors and brand ambassadors together in the same building and thus enabling more and wider contacts,” says COBE founding architect Dan Stubbergaard.
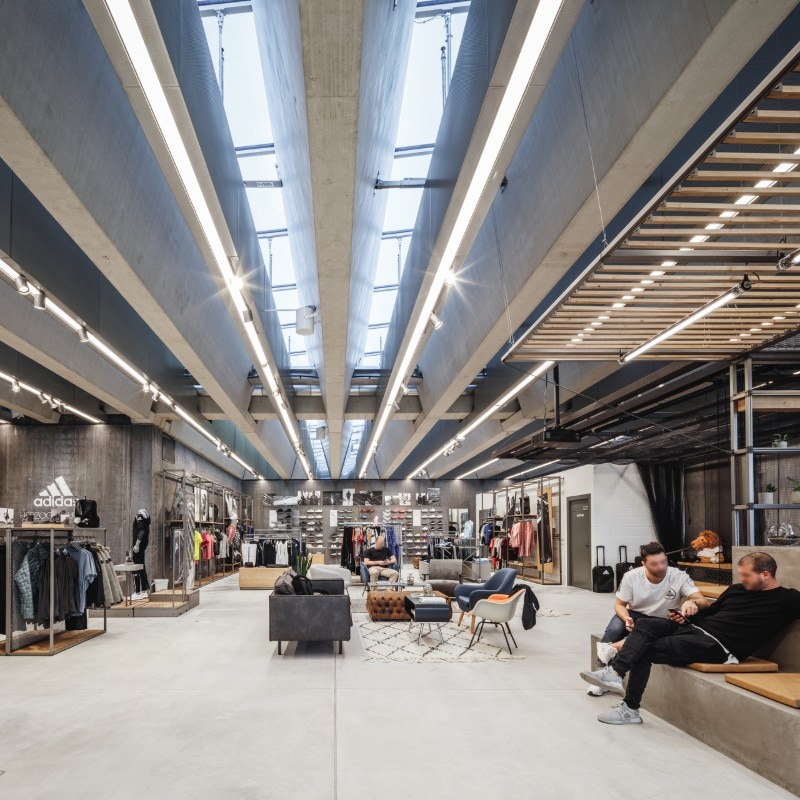
- Project:
- HALFTIME
- Program:
- Conference center, canteen, showroom and surrounding landscape
- Architects:
- COBE
- Client:
- Adidas Pension Trust
- Location:
- Herzogenaurach, Germania
- Area:
- 15.500 mq
- Design and execution team:
- ARGE COBE & CLMAP (lead consultant), Knippers Helbig, Fact, Bartenbach, Soda, PMI, HMP
- Interior design:
- COBE
- Completion:
- 2019


