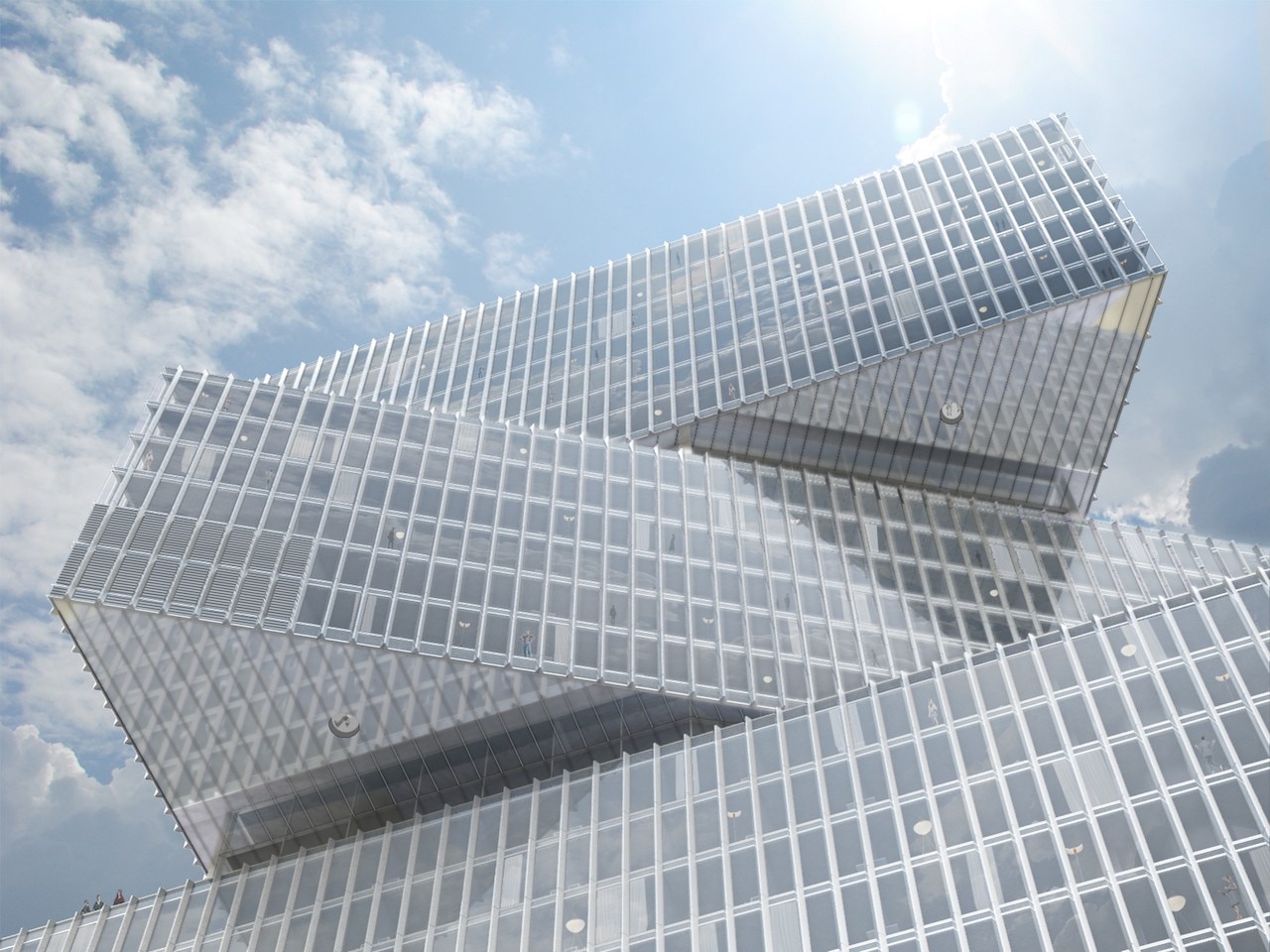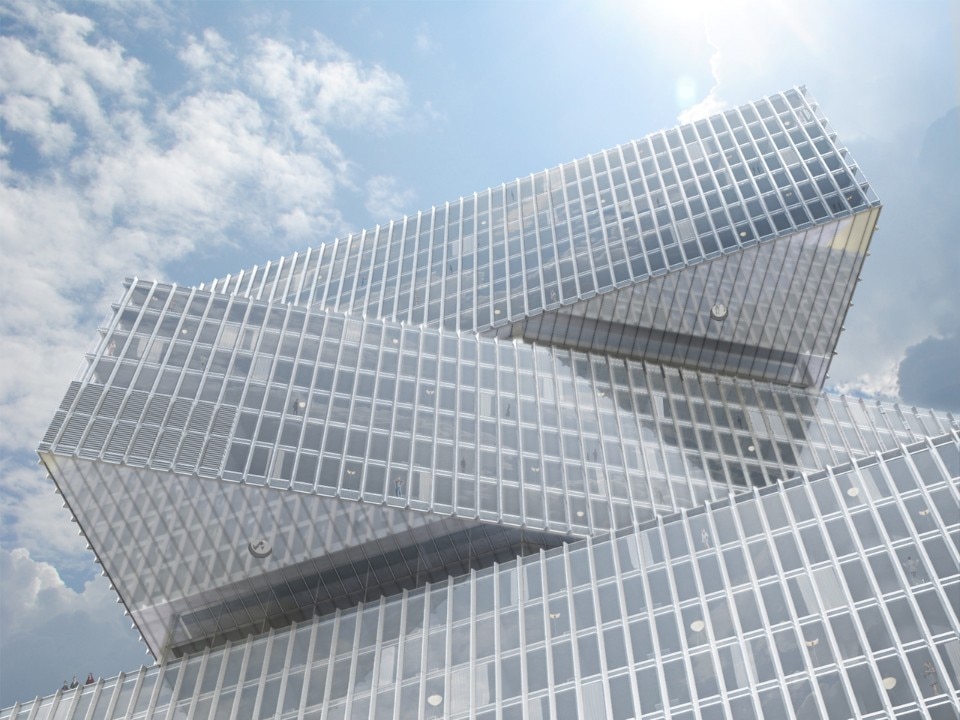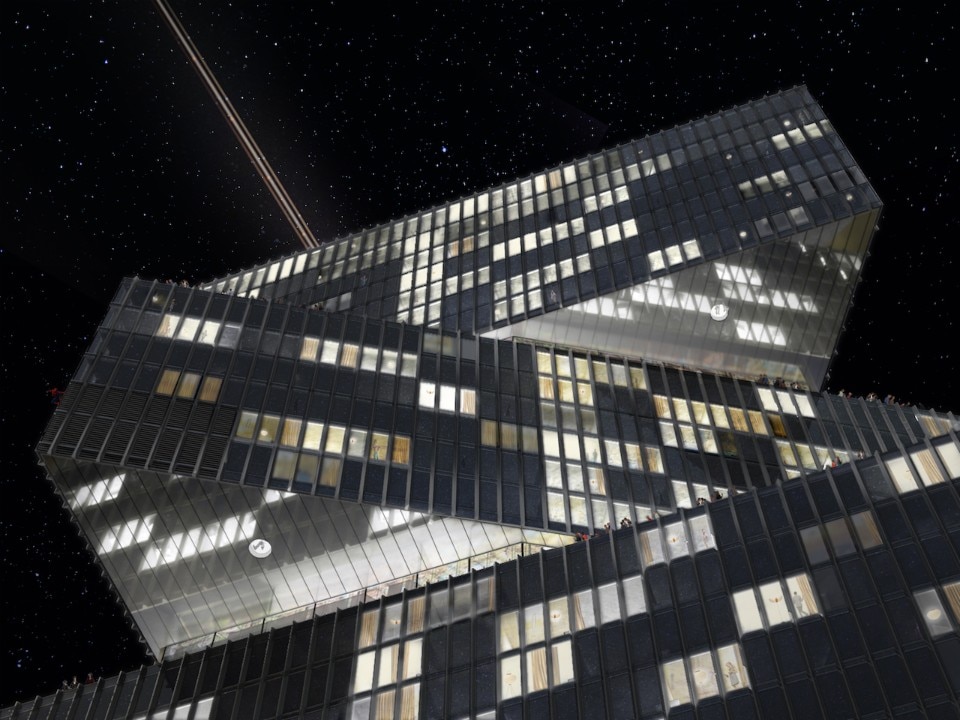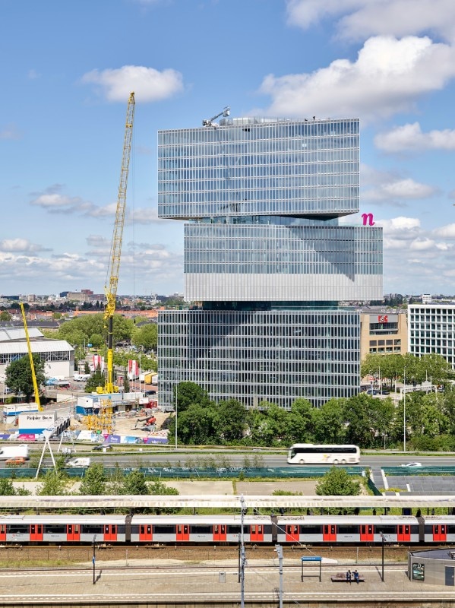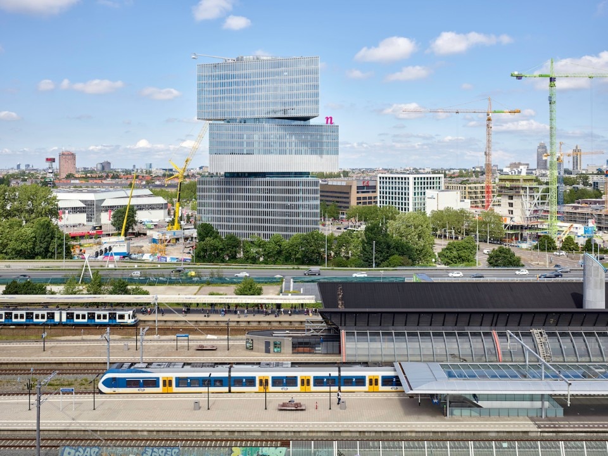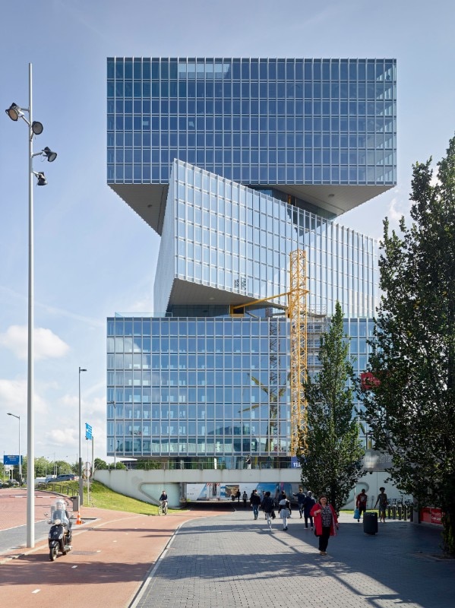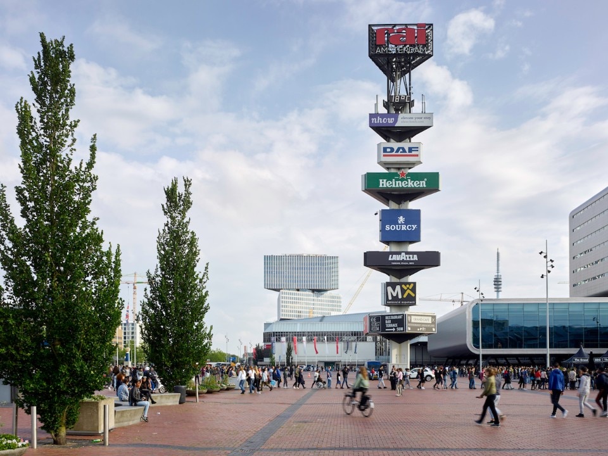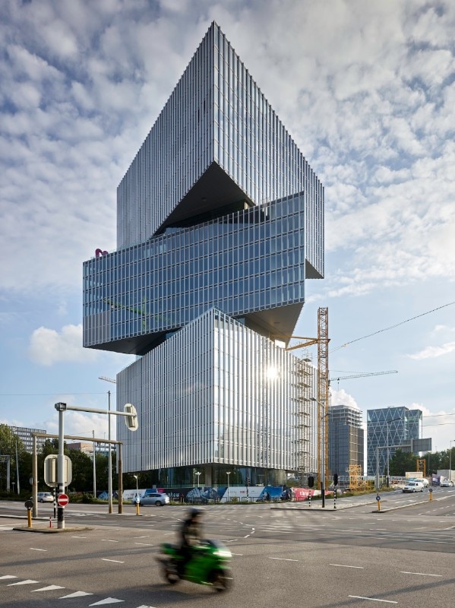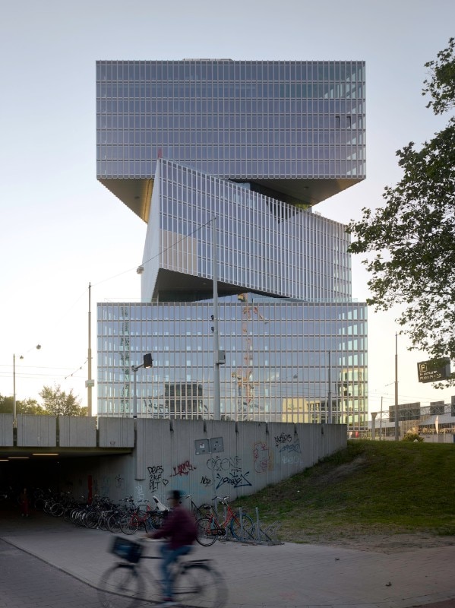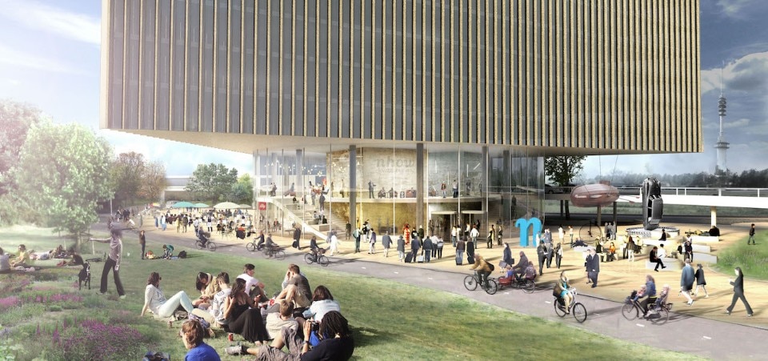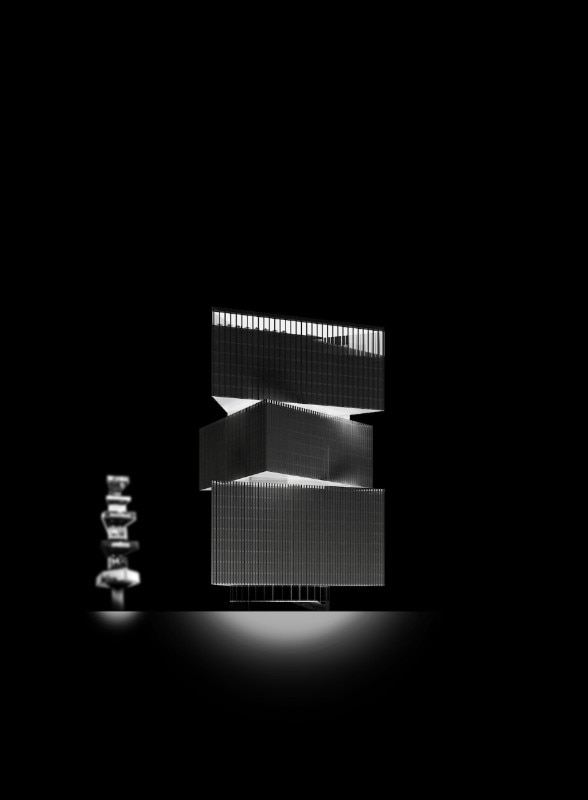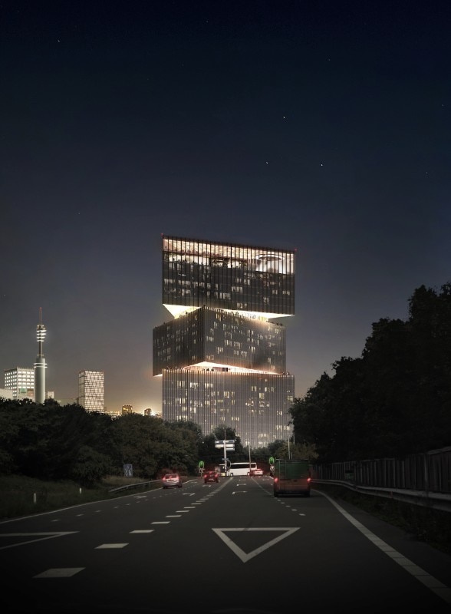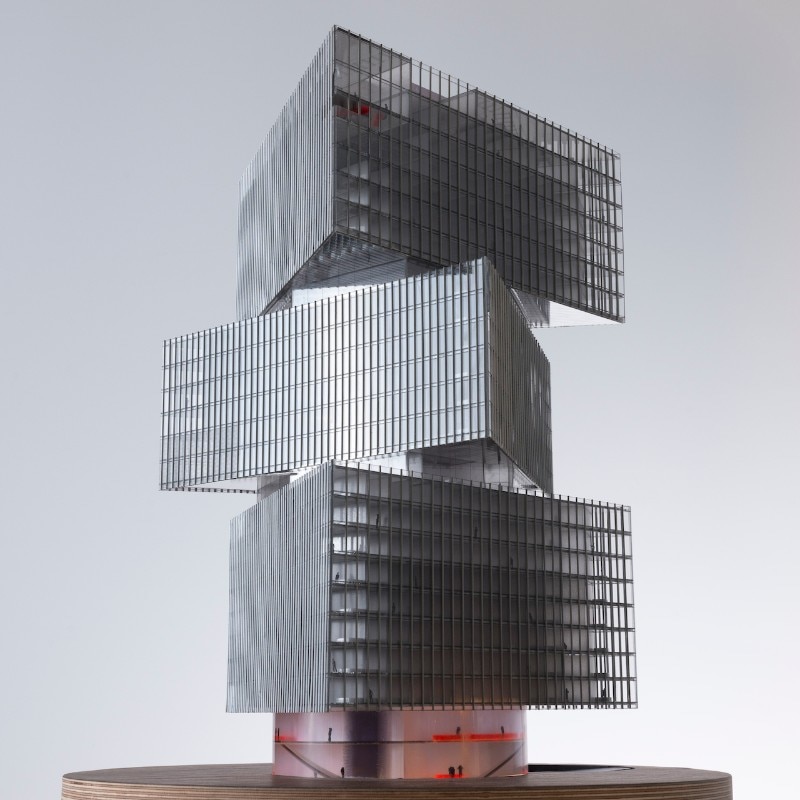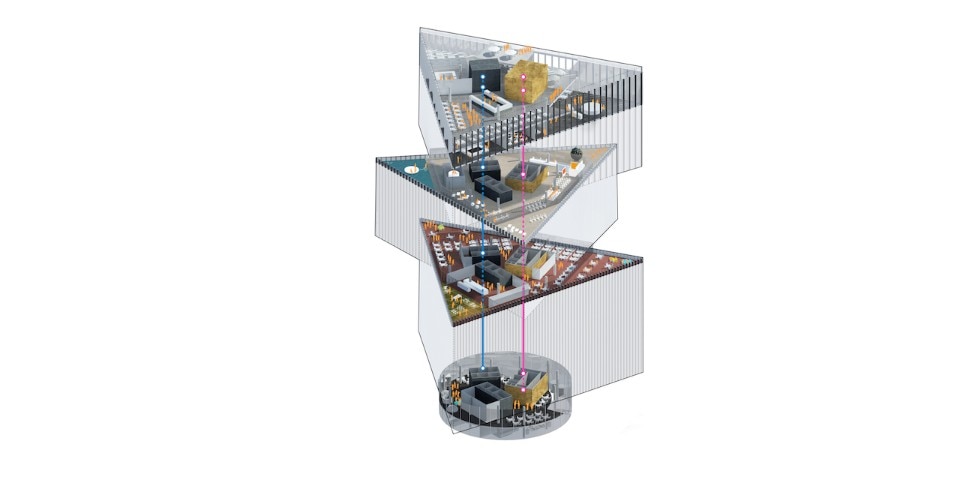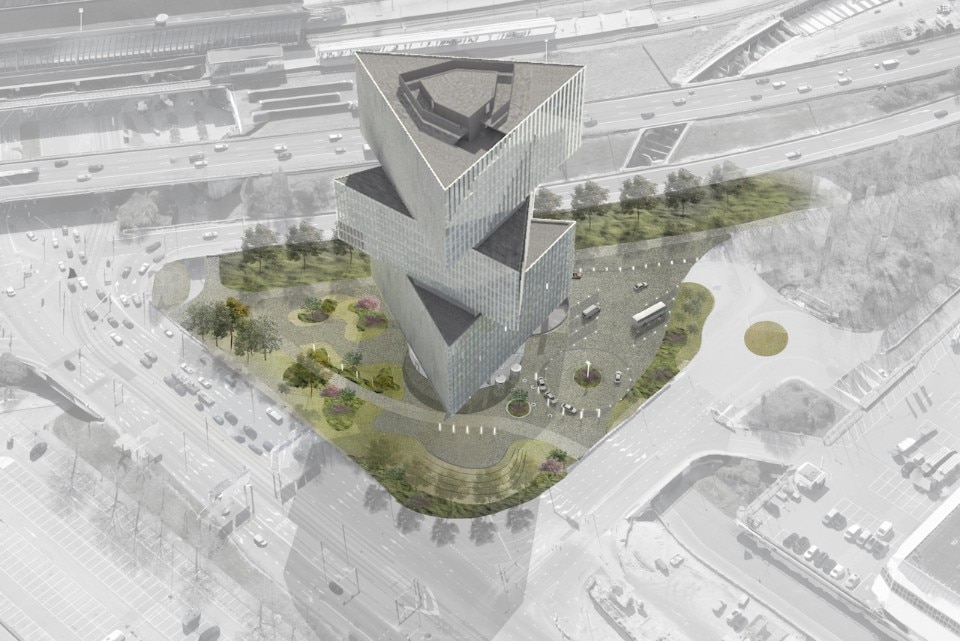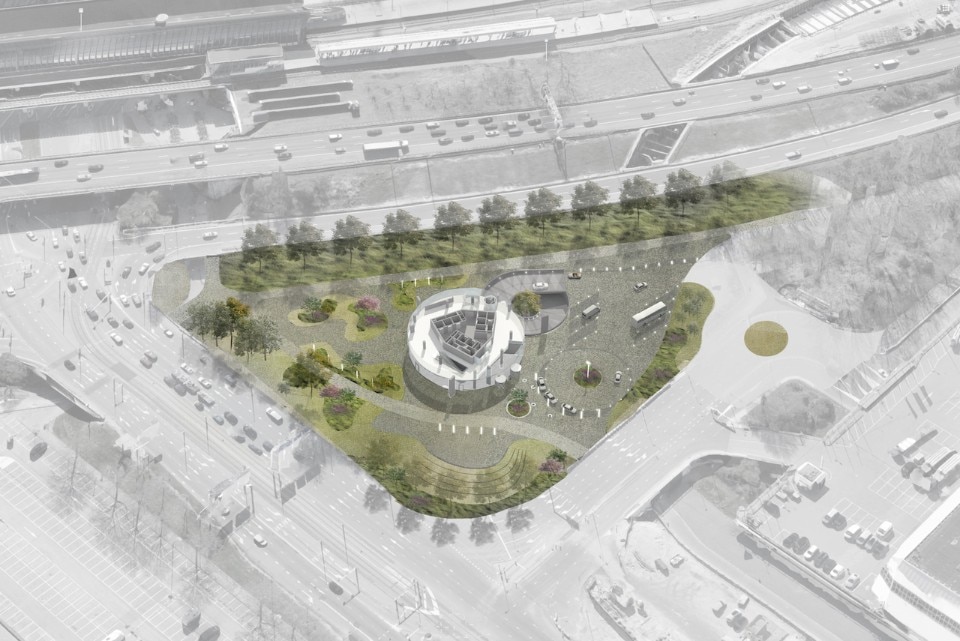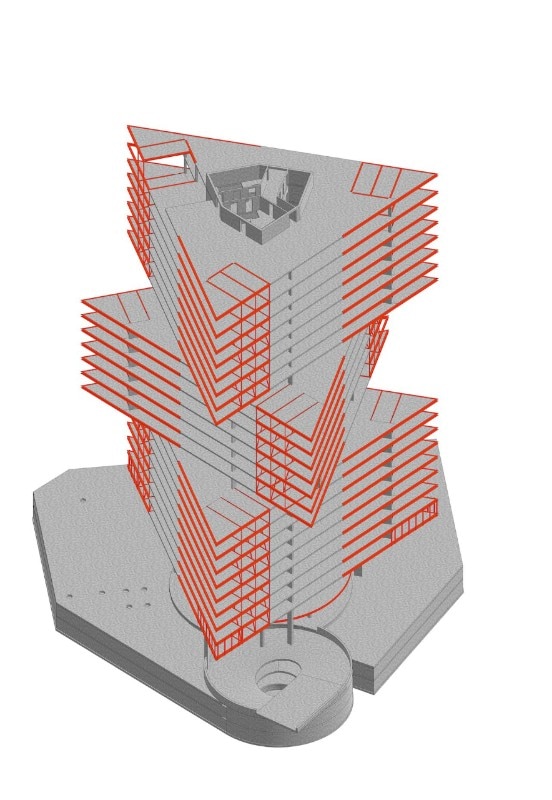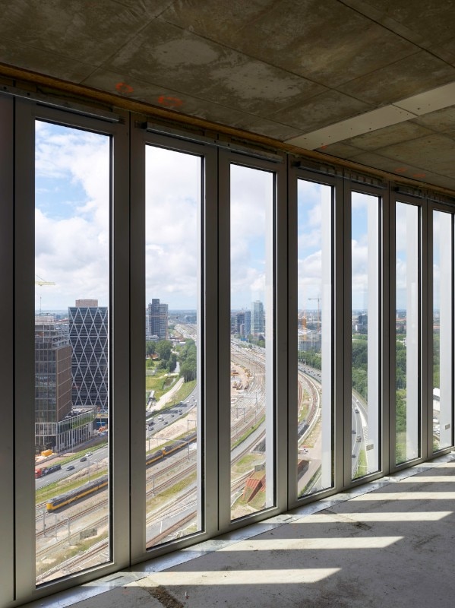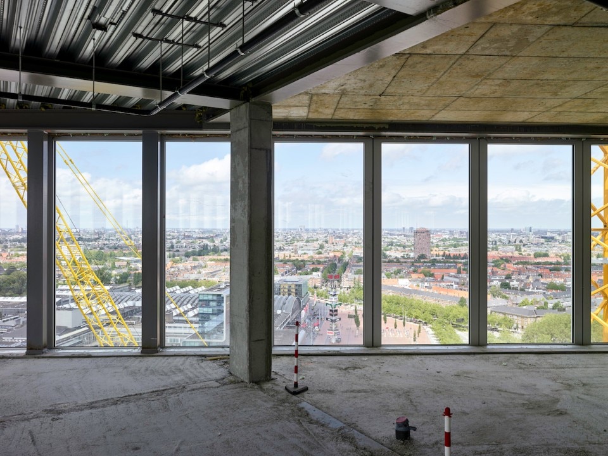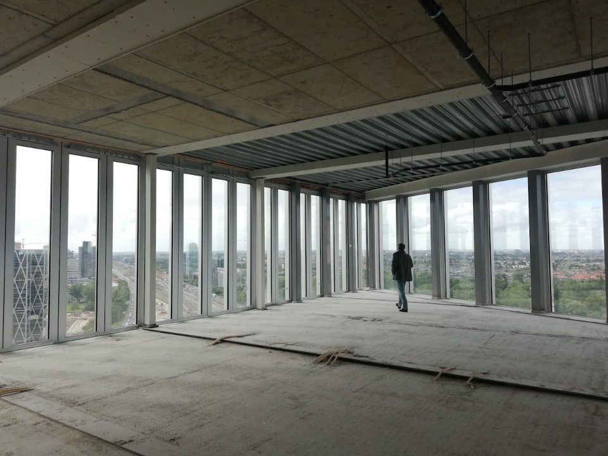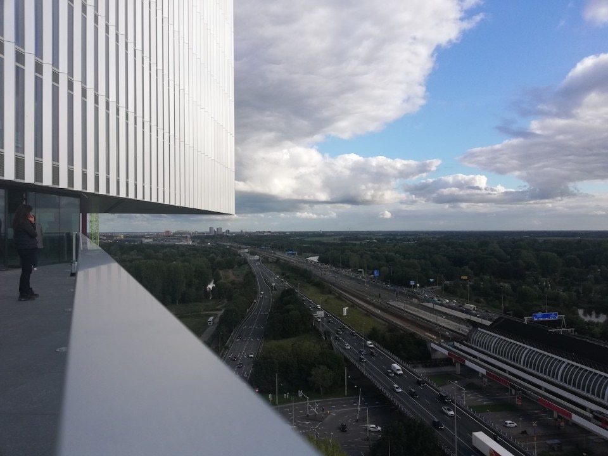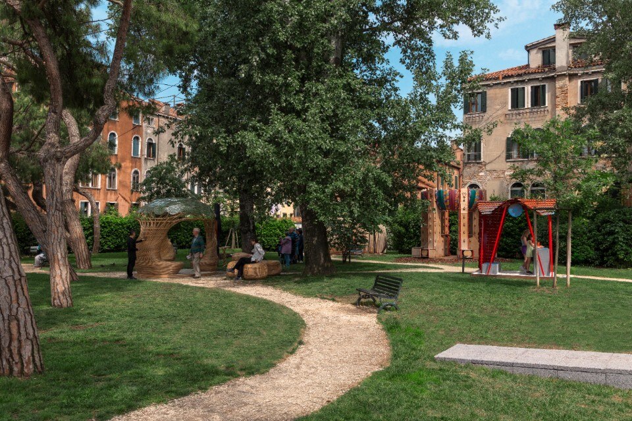OMA completed the project Nhow Amsterdam RAI Hotel in the Dutch city, in the Zuidas business district, after winning the competion launched in 2014. The building includes a hotel with 650 rooms, a restaurant/bar, a live television studio and a parking. The building is 91 meters high and is made of three shifted triangular volumes, built in aluminium and filled of glazed panels.
The hotel is distributed on 19 of the 24 floors of the skyscrapers, and the lobby – from where a lift leads visitors to the top floors providing views on Amsterdam – occupies two floors. The upper space is called On Air and offers meeting and conference rooms, a broadcasting studio and lounges for guests and external visitors. On the east side, the building provides some facilities like taxi stands and the access to the parking, that counts 200 parking lots.
- Project:
- Nhow Amsterdam RAI Hotel
- Location:
- Amsterdam, Netherlands
- Program:
- Hotel, restaurant/bar, parking
- Architects:
- OMA / Reinier de Graaf
- Partner-in-Charge:
- Reinier de Graaf, Rem Koolhaas
- Associate-in-Charge:
- Michel van de Kar
- Design development:
- Ido den Boer, Paloma Bule, Katrien van Dijk, Marc-Achille Filhol, Alain Fouraux, Roza Matveeva, Edward, Lukasz Skalec, Magdalena Stanescu, Jonathan Telkamp
- Collaborators:
- Contractor: Pleijsierbouw. Structure: Van Rossum Raadgevende Ingenieurs. MEP & Vertical circulation: Techniplan Adviseurs BV. BREEAM consultant: Techniplan Adviseurs BV. Fire consultant: Royal HaskoningDHV. Acoustic consultant: Royal HaskoningDHV. BIM coordinator: Van den Berg Groep
- Competition:
- Anton Anikeev, Geraldine van Dijk, Marc-Achille Filhol, Alain Fouraux, Stavros Gargaretas Aris Gkitzias, Hans Larsson, Peter Rieff, Mark Veldman, Yushang Zhang, Evgenia Zioga
- Client:
- COD (Cradle of Development), Being Development
- Completion:
- 2019
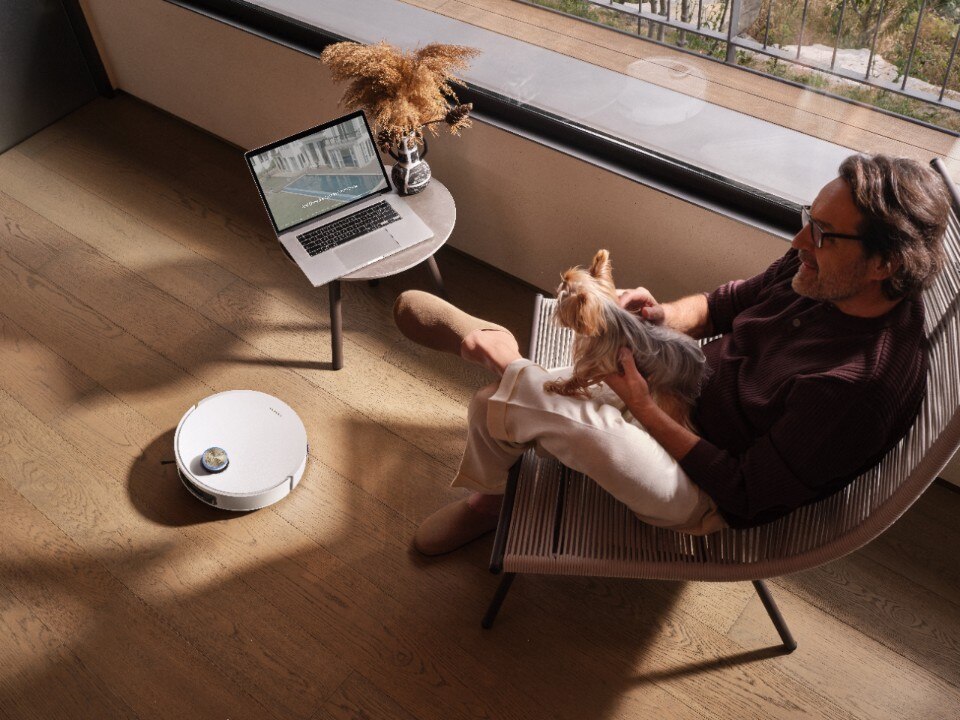
Cleaning? Let AI handle it
With the new X50 Series, Dreame brings artificial intelligence into home cleaning: advanced technology and sleek design come together to simplify home care, effortlessly.


