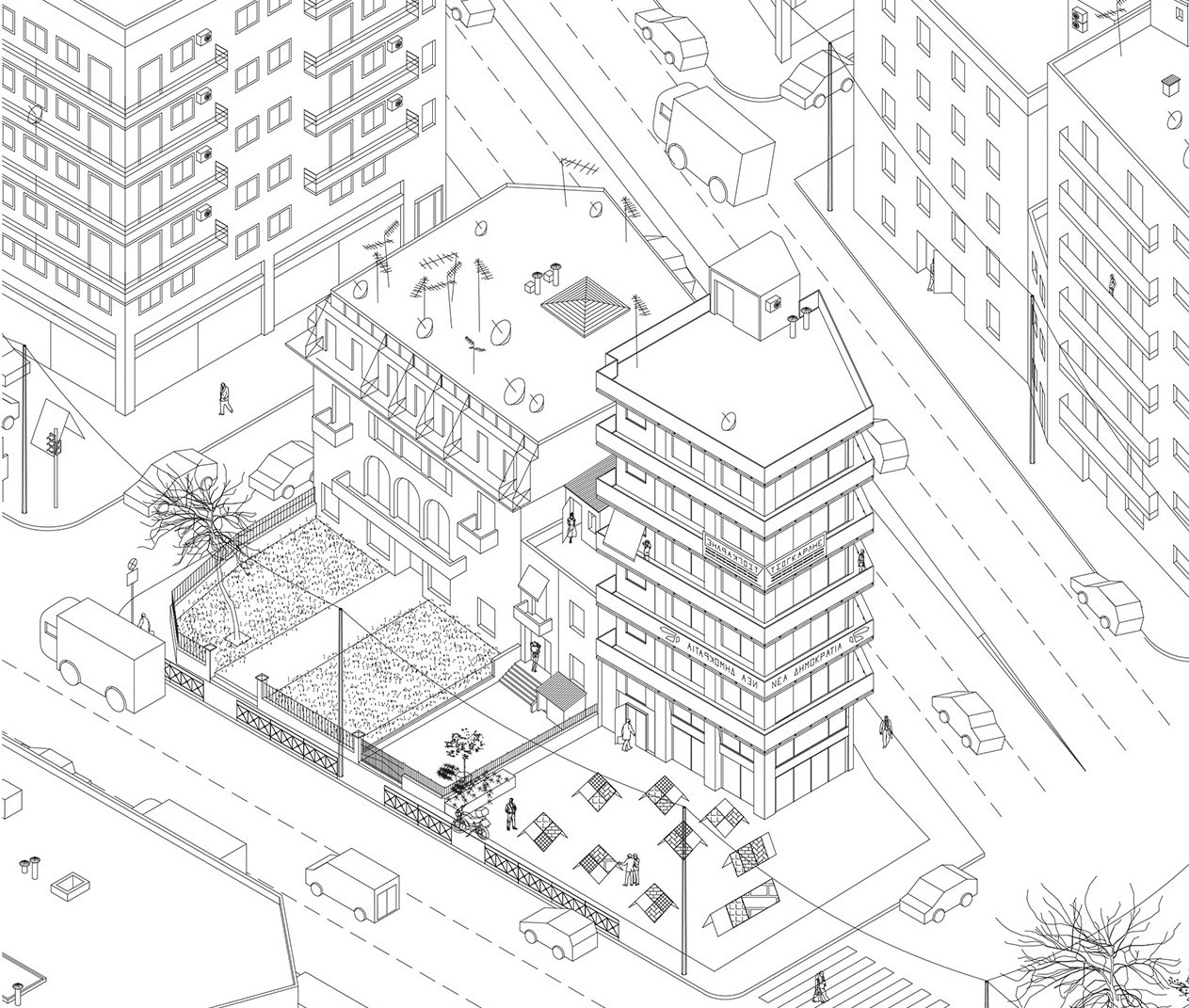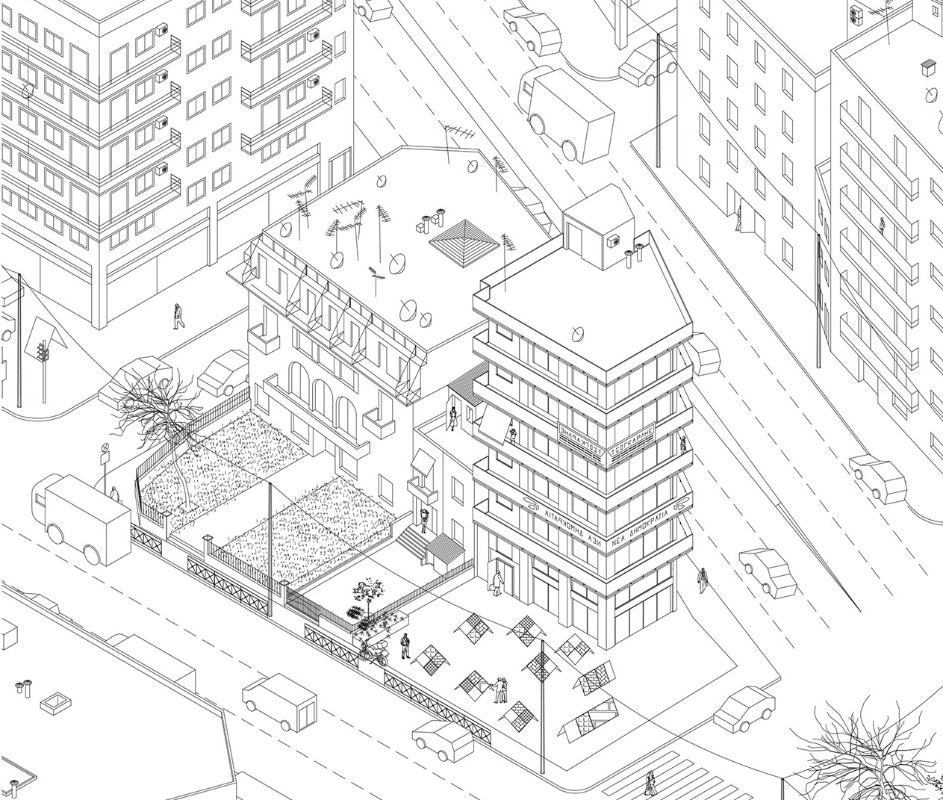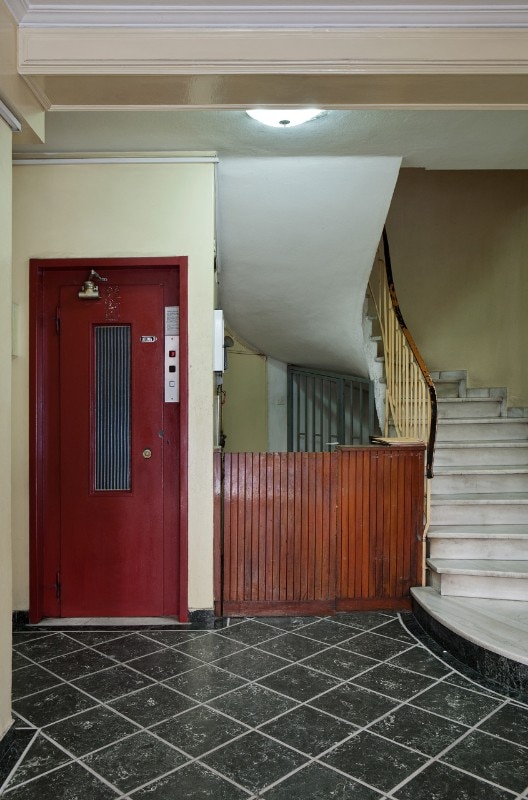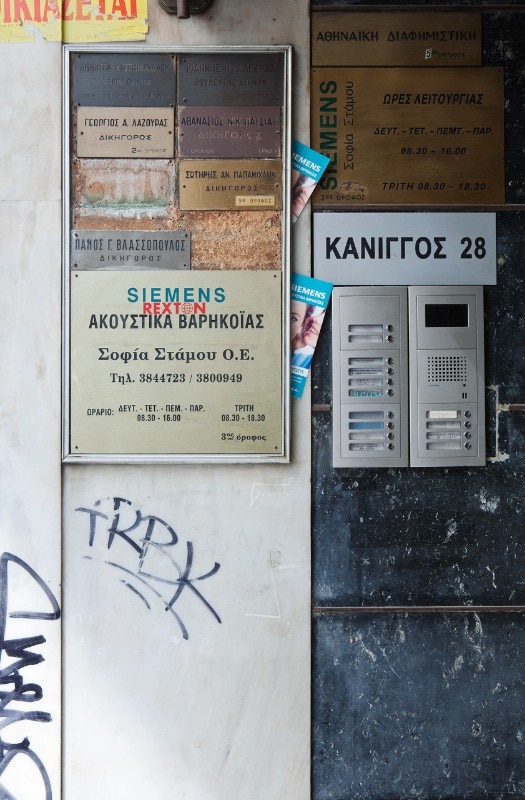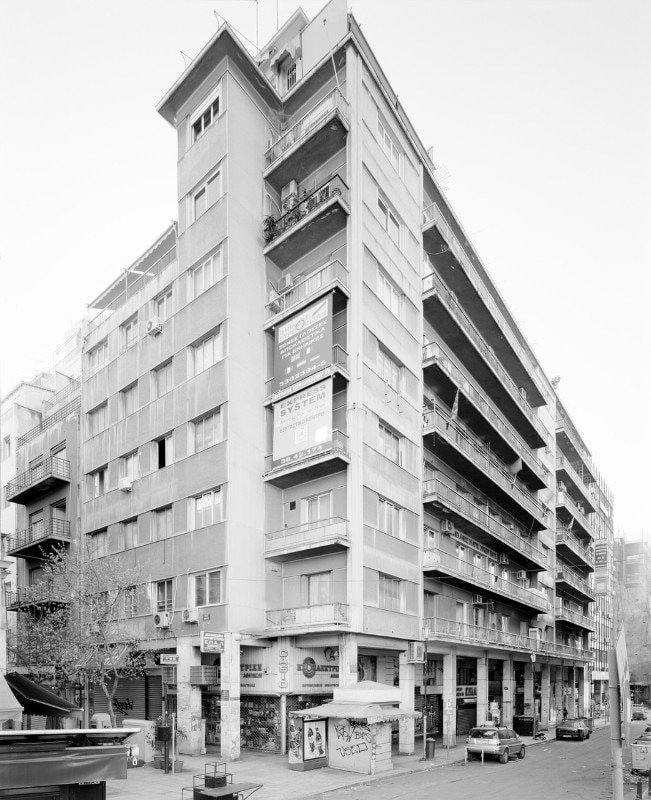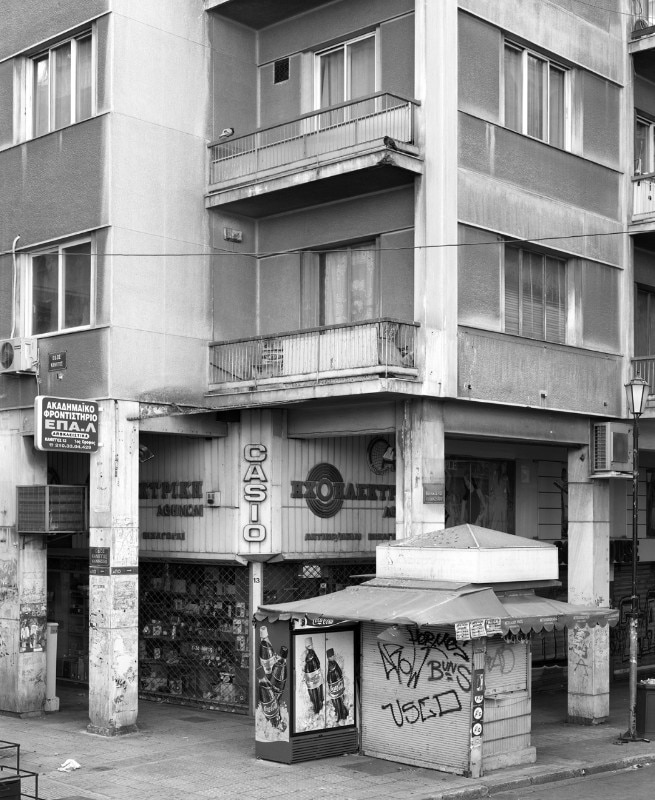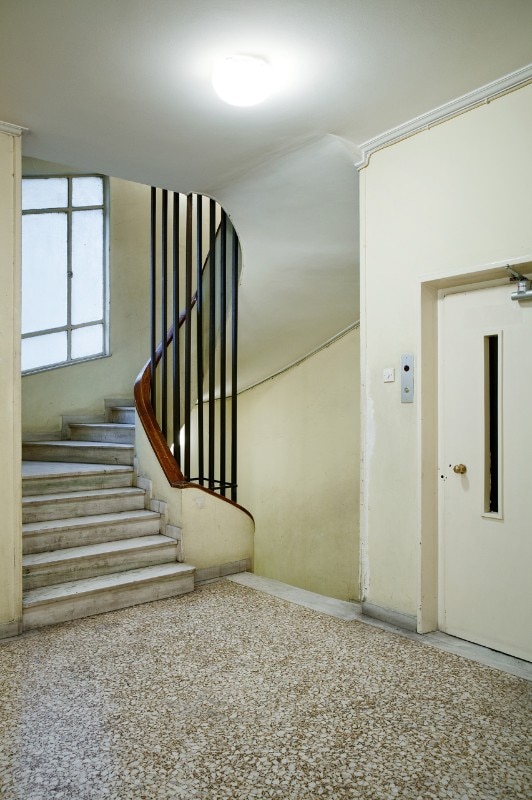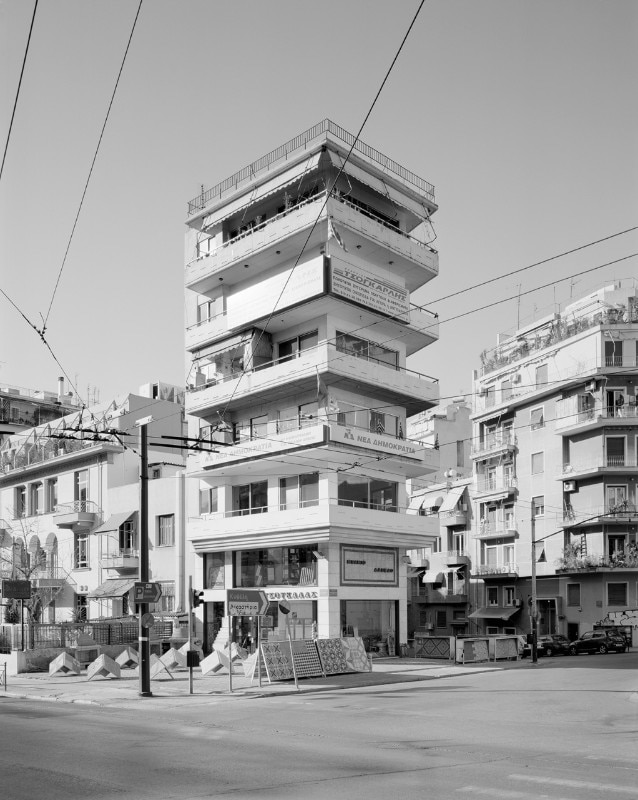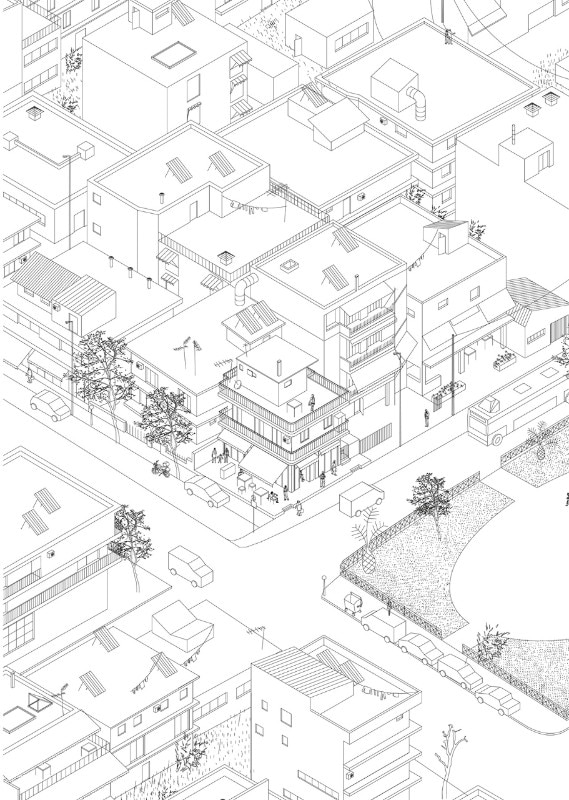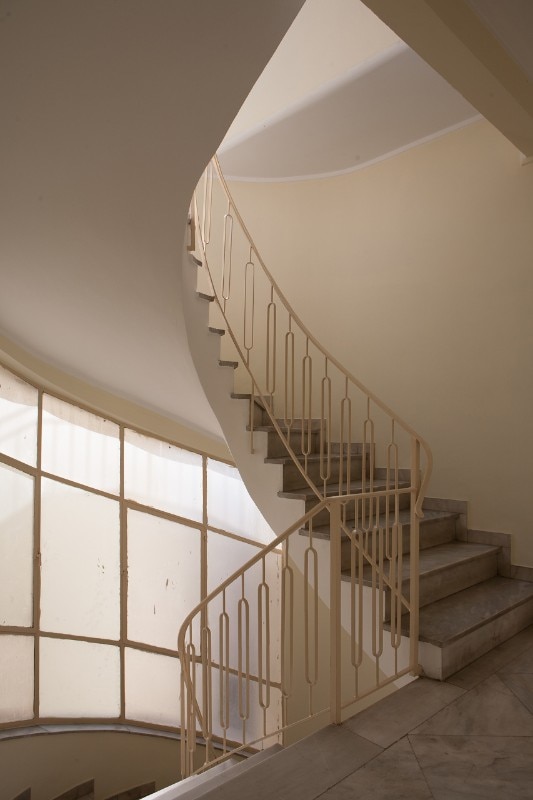Polykatoikia as a word alone may not be familiar, but any previous visitor to Athens will instantly recognise polykatoikies as the defining typology of the city’s urban landscape – more than any acropolis or other feature of the Attican built environment.
Translated literally as ‘multiresidence’, the polykatoikia is a multi-storey, mixed-use building occupying characterised by balconies, stepped terraces and white paint on its exterior and a mixture of private residences and businesses on its interior, both at street level and upwards. As Richard Woditsch, architect and editor of the book explains, “to research the polykatoikia also means to research the modern urban history and development of Greek history in general and Athens in particular.” The Public Private House thus interrogates this particular building type – its specific architectural attributes and case studies – but more importantly its role in the last 100 years of Athens’ urban development.
The emergence of Le Corbusier’s Maison Dom-ino in 1914 created a prototype which could be quickly constructed and replicated for multiple uses
“Mutually Generative” is how Aclestis P. Rodi describes the relationship between Athens and the polykatoikia in the book’s opening essay, which takes the city’s urban planning as its focus. As with many major Western cities Athens’ growth took place with dramatic rapidity, from a “sizeable village” in 1831 to a city of 2.8 million in 1971. Unlike other European cities, however, Athens has been consistently defined by “weak planning, limited implementation, and private interests taking hold over public benefit”. Thus instead of planned residential, industrial or commercial neighbourhoods balanced with green and public spaces, Athens grew organically and chaotically.
The polykatoikia was central to this growth in both architectural and economic terms. Architecturally, the emergence of Le Corbusier’s Maison Dom-ino in 1914 created a prototype which could be quickly constructed and replicated for multiple uses. Economically, following a 1929 housing law which enabled a system of exchange known as antiparochi, landowners began giving over their land to contractors for development in exchange for up to half of the useable area on a new building. As Wooditsch and Mark Kammerbauer explain, “the contractor didn’t spend money for the property and the owner didn’t spend money for a brand-new apartment”. Meanwhile the state was happy to see housing demand met, and supported the system by permitting greater building heights.
Photographs show a diversity of uses that is impossible to represent via architectural drawings. Indeed the structure of polykatoikia are their least revealing feature
The landscape of Athens thus evolved into the “sea of white cubes” it is today, a fact treated with both frustration and admiration by the book’s authors: “The polykatoikia is resilient,” argues Rodi, in reference to its flexibility and adaptability. “However,” she continues, “Athens is not characterised by urban resilience.” In other words, the very urbanity of Athens seems to happen on the scale of individual buildings, rather than across the wider city.
Taking these historical precedents as its starting point, The Public Private House (2018) moves on to a more direct study of the type with an almost scientific text by Wooditsch and Kammerbauer that classifies the parameters of the polykatoikia – the column grid, the staircase, floor heights, et. – alongside rich (if clumsily labelled) illustrative photographs.
Panos Dragonas brings the polykatoikia into the 21st century, where it is adapting to new demographics, new family structures and new economic climates
The book’s central section then shows in-depth visual studies of twelve individual polykatoikia via photos and section, plan and axonometric drawings both with and without the wider context of their surrounds. These studies are particularly useful in illustrating the internal dynamics of polykatoikia; photographs show a diversity of uses that is impossible to represent via architectural drawings. Indeed the structure of polykatoikia are their least revealing feature. The free plan of the Dom-ino precedent means a multitude of uses – ranging here from homes to theatres, an internal store selling wedding dress to a streetfront store selling socks – can be contained within externally homogenous shells.
This blend is explored in one of the concluding essays, again by Wooditsch and Kammerbauer, which describes an ‘osmotic sphere’ in which the public space of the city blurs seamlessly with the polykatoikia’s street-facing shopfronts and businesses housed on the upper floors alongside apartments. Finally, Panos Dragonas brings the polykatoikia into the 21st century, where it is adapting to new demographics, new family structures and new economic climates – today defined more by Airbnb than antiparochi. “Once more,” he writes, “the polykatoikia becomes a vision for the future.”

Design and ceramics renew a shopping center
FMG Fabbrica Marmi and architect Paolo Gianfrancesco, of THG Arkitektar Studio, have designed the restyling of the third floor of Reykjavik's largest shopping center. Ceramic, the central element of the project, covers floors, walls and furniture with versatile solutions and distinctive character.


