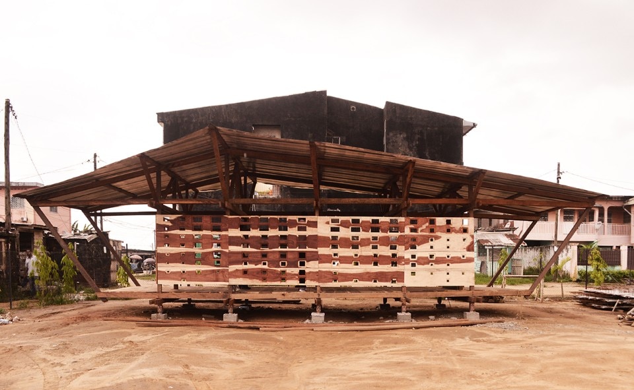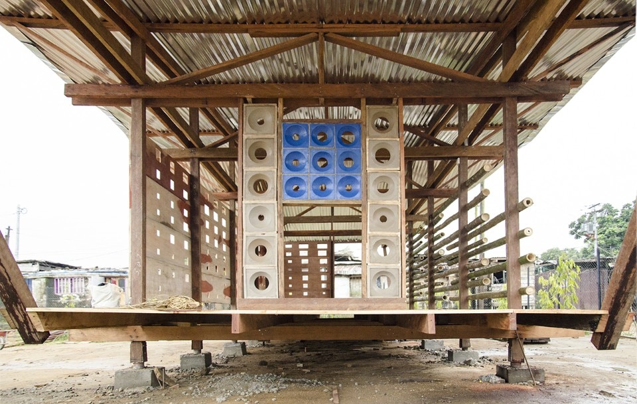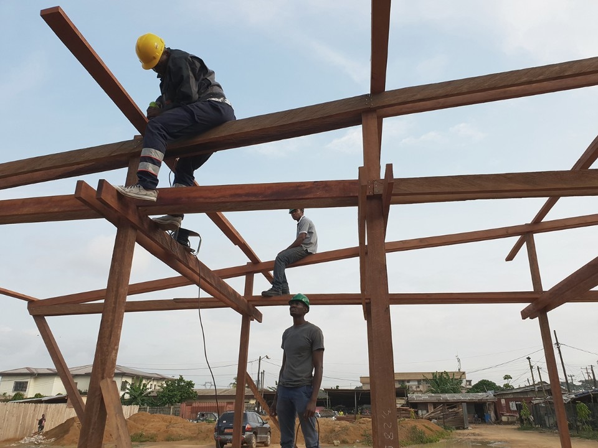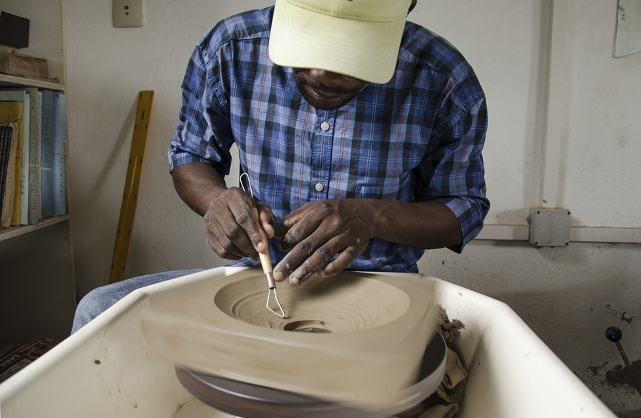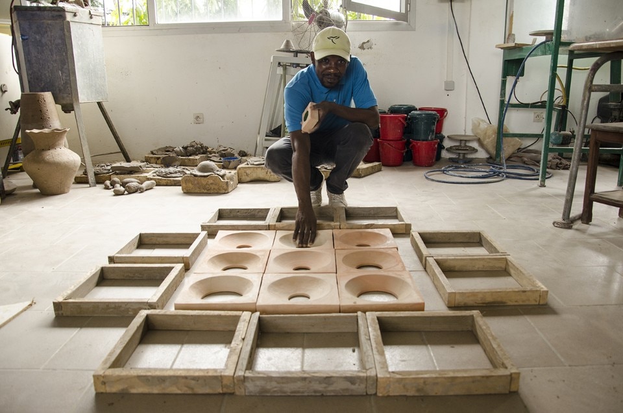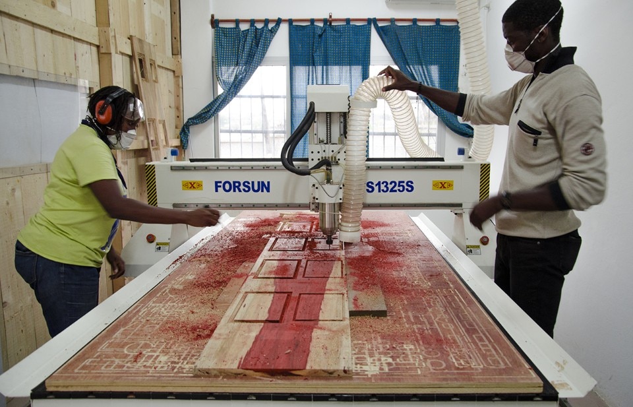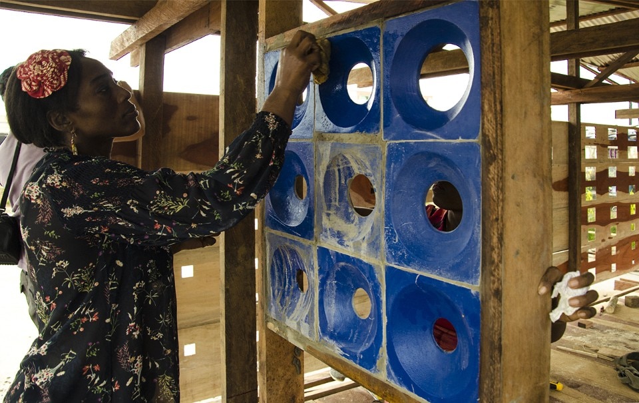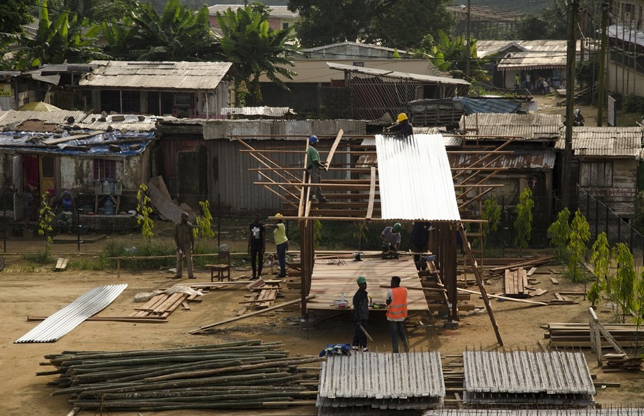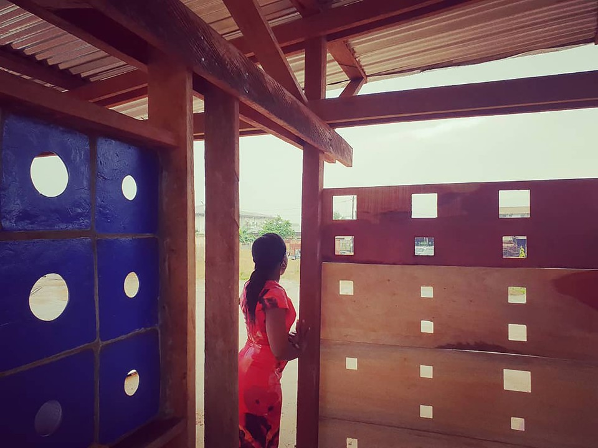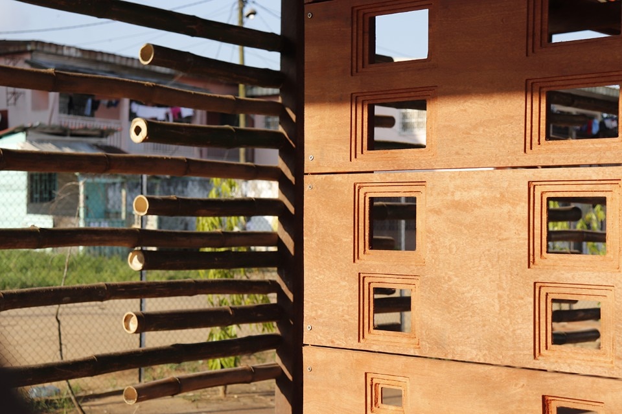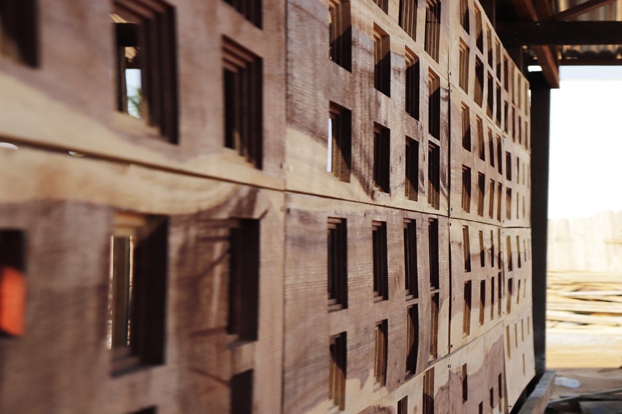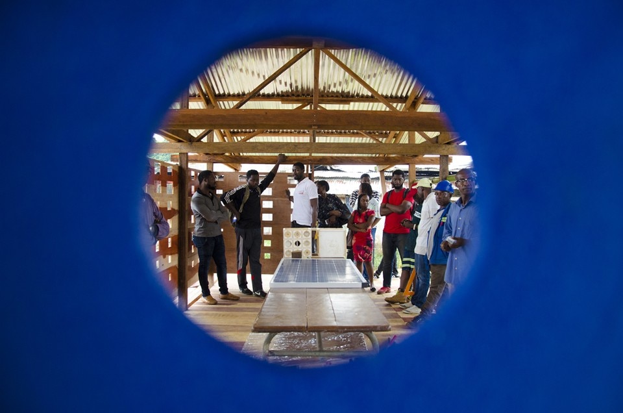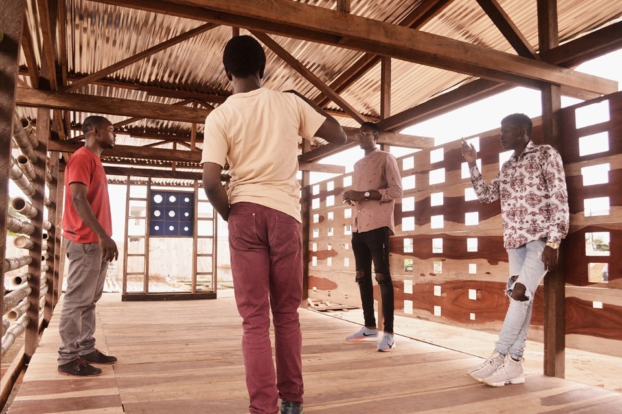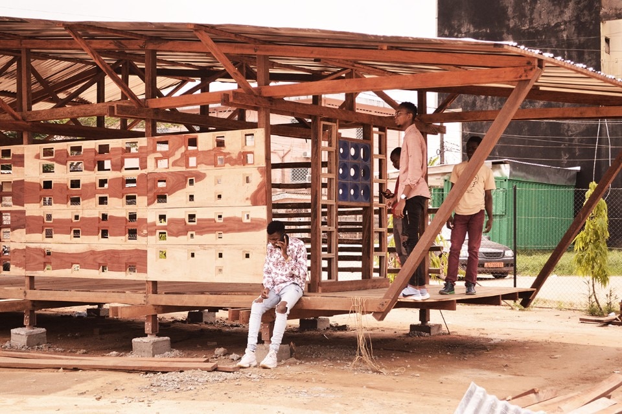Standardisation, simplicity of construction, low costs and sustainability are the principles with which Jean Prouvè designed the Maison Tropicale (tropical house) in 1949. The prototype perfectly represented the ideals of the modern era and was supposed to provide civil buildings and social housing in West Africa.
The structures were made of aluminium, brick and concrete and with a markedly European architectural style they would have liked to underline the cultural and technological superiority of France with respect to the colonised countries. The result is that the project, initially designed for large-scale diffusion, was built in only three units and rejected by the local population.
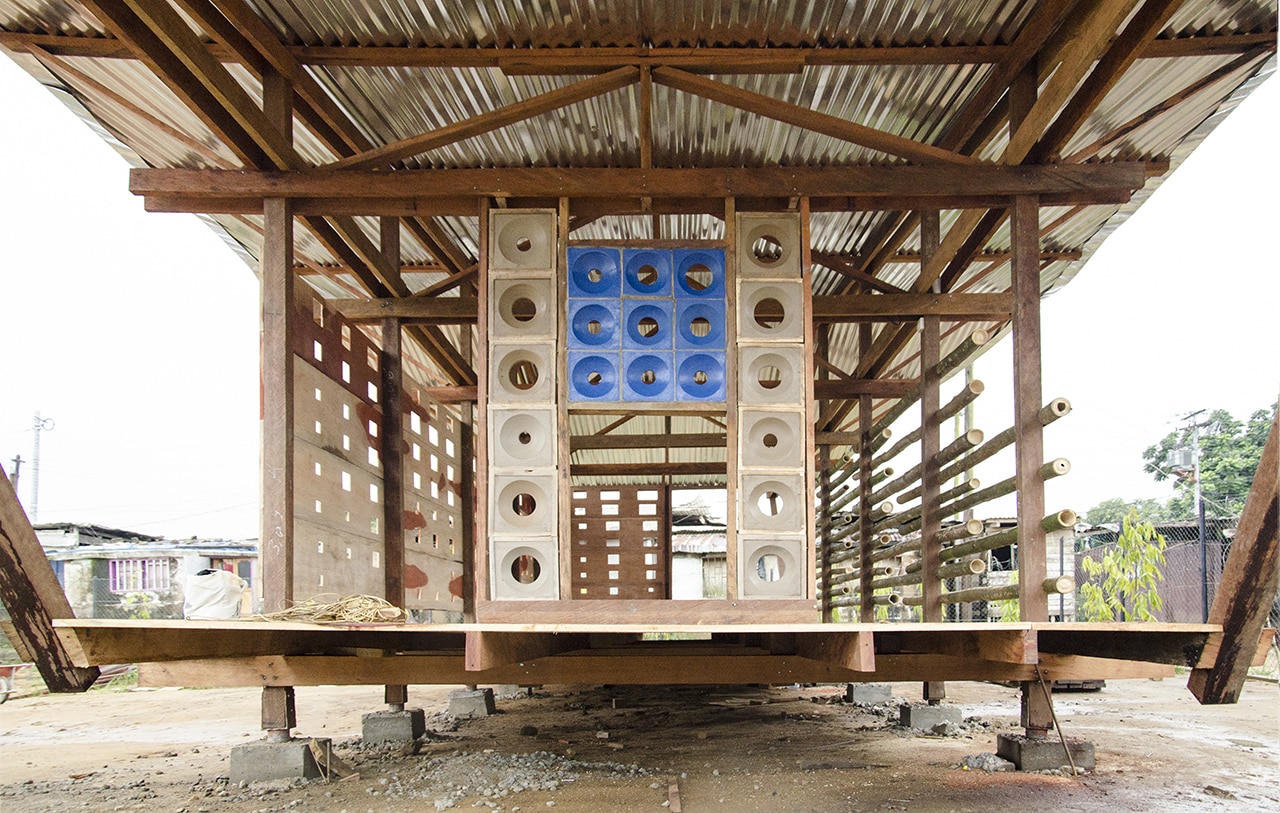
 View gallery
View gallery
This is the basis for CODesignLab's African Fabber House project, which is a building conceived and made entirely in Africa, combining advanced techniques and Cameroon's vernacular construction culture.
For the construction, the studio has collaborated with associations and institutions in Douala, which have offered training programs to local people, to pass on traditional constructive translations and hybridise them with digital manufacturing methods, creating a virtuous circuit of knowledge. The main feature of the structure is the modular facade system, which combines 3D printed elements and natural materials such as wood, earth and bamboo. The roof is designed to collect natural resources and make the residence self-sustainable: there is a system for collecting rainwater and photovoltaic panels.
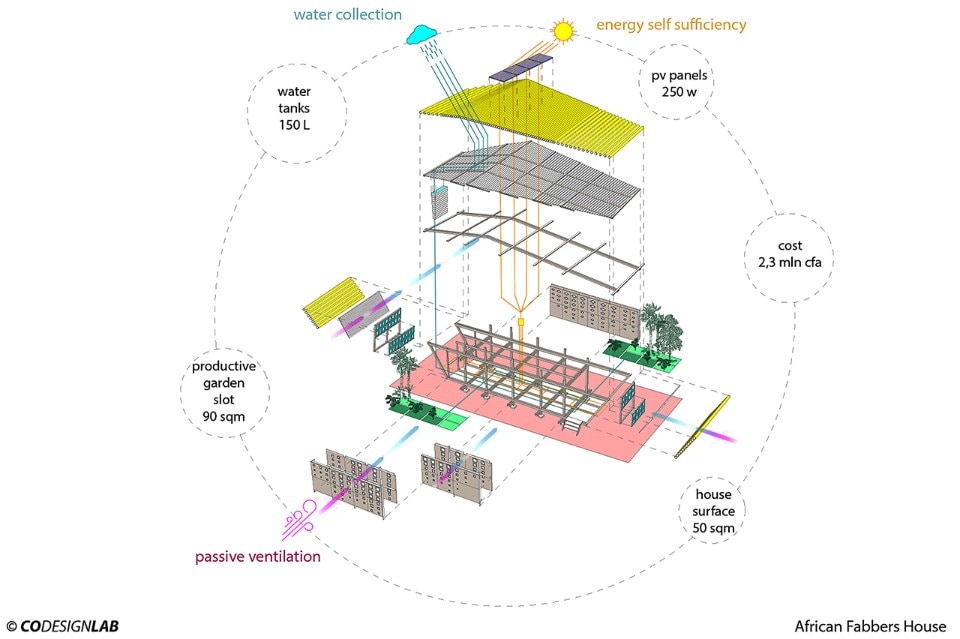
The African Fabber House is the last step in the CODesign Lab investigation, which recently also launched the African Fabbers Schools, an innovative educational project that combines research and design, technological innovation and traditional culture.
- Project:
- Africa Fabber House
- Architect:
- CODesign Lab (Paolo Cascone, Marilena Laddaga)
- Digital Design:
- Elena Ciancio
- Location:
- Douala
- Completion:
- 2019
- In collaboration with:
- COE within the Cam'on initiative, financed by AICS


