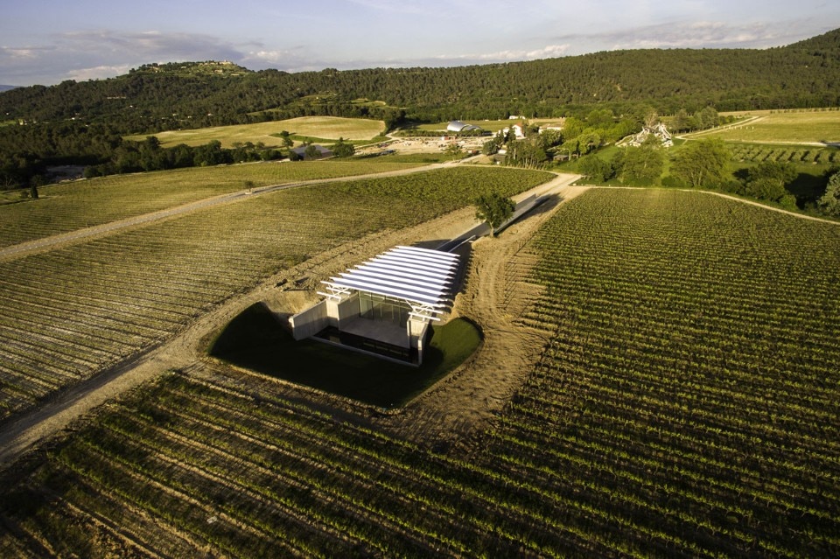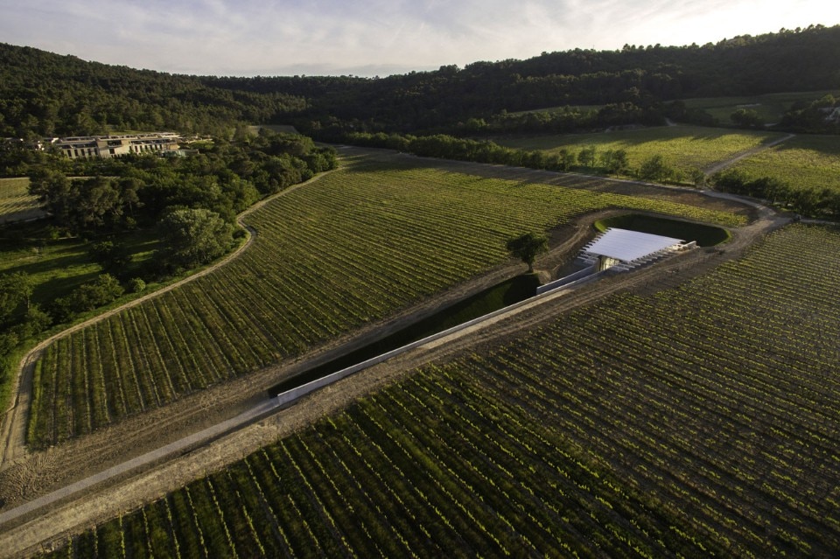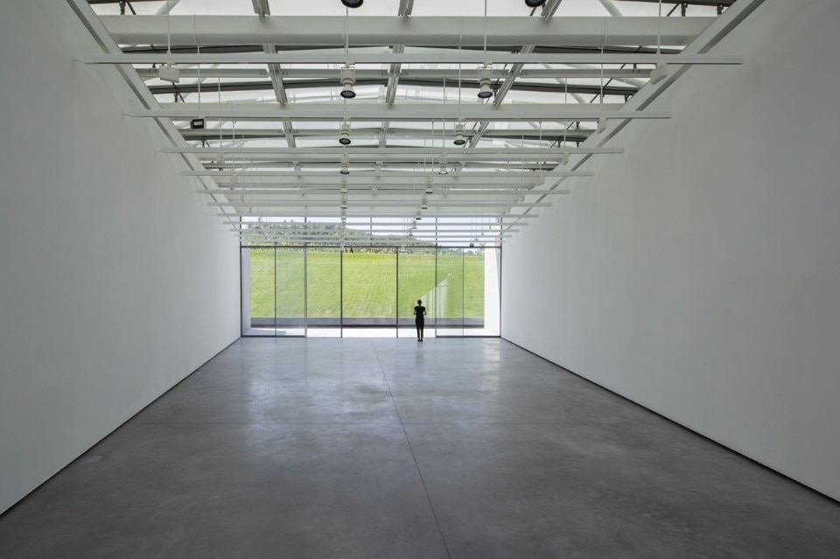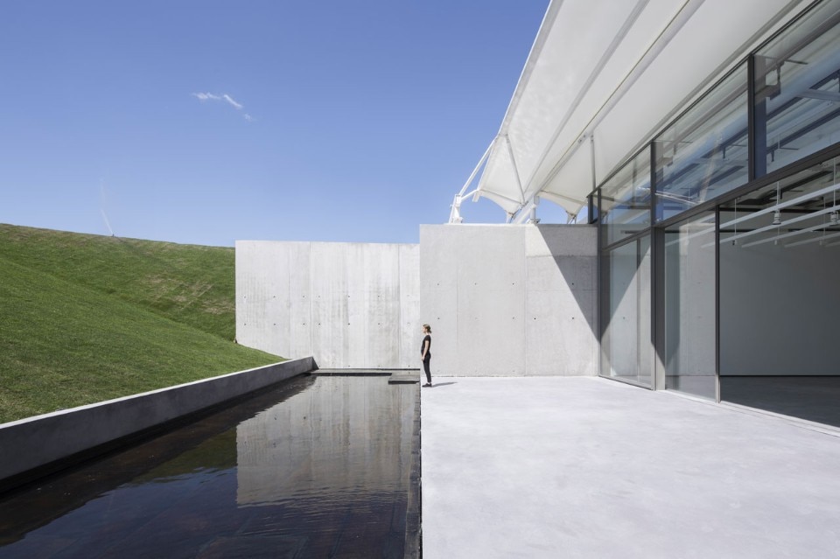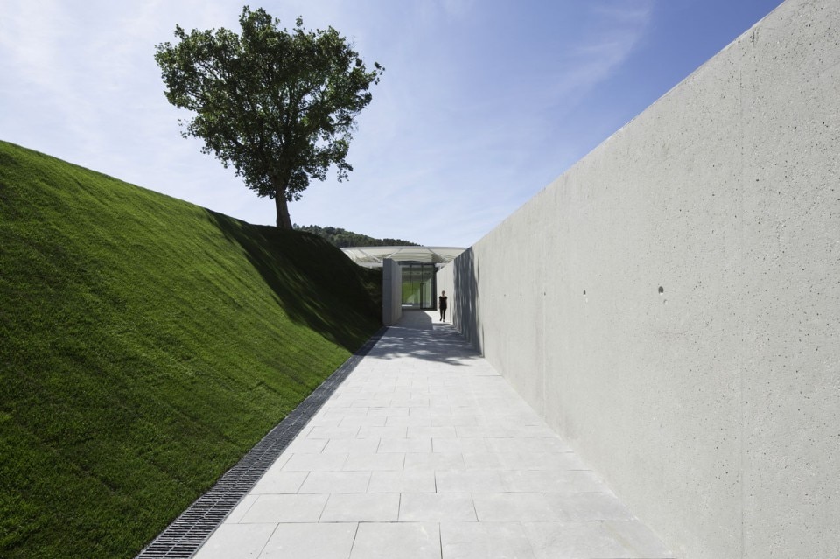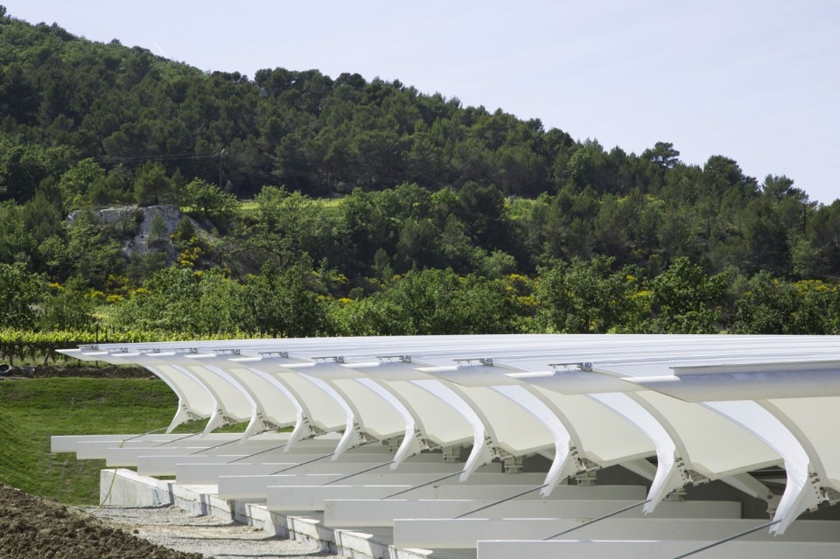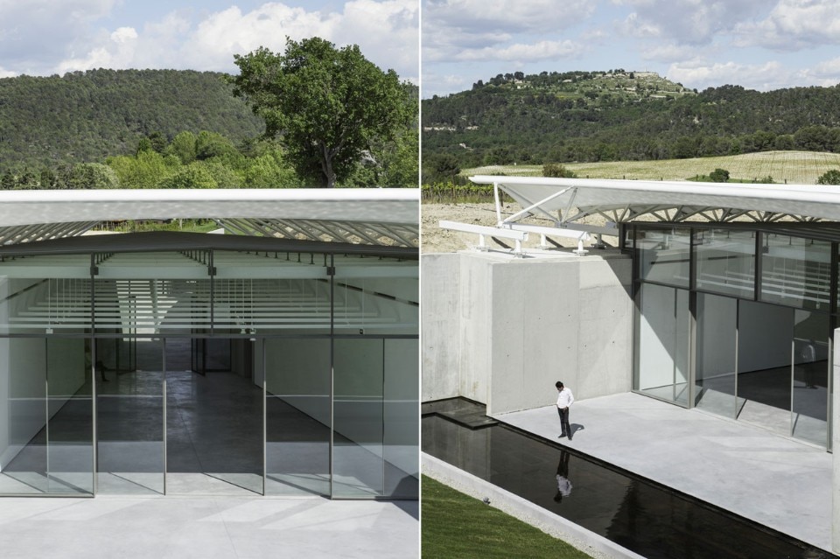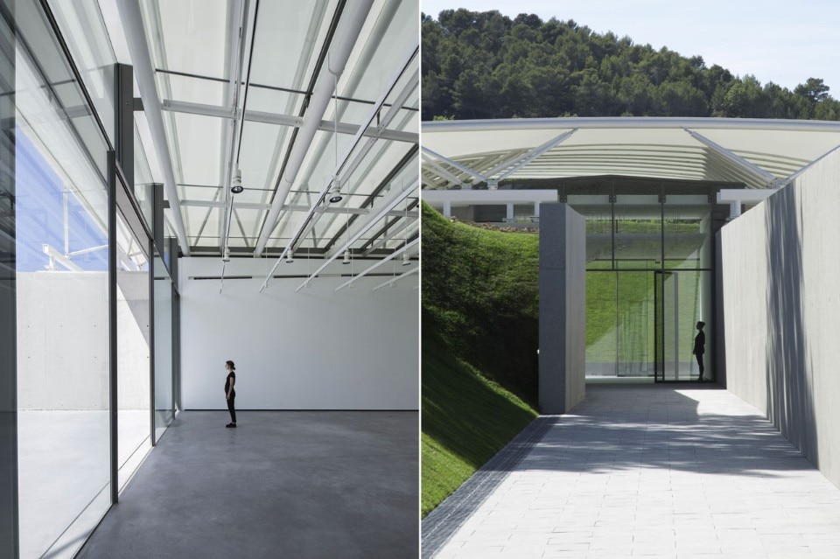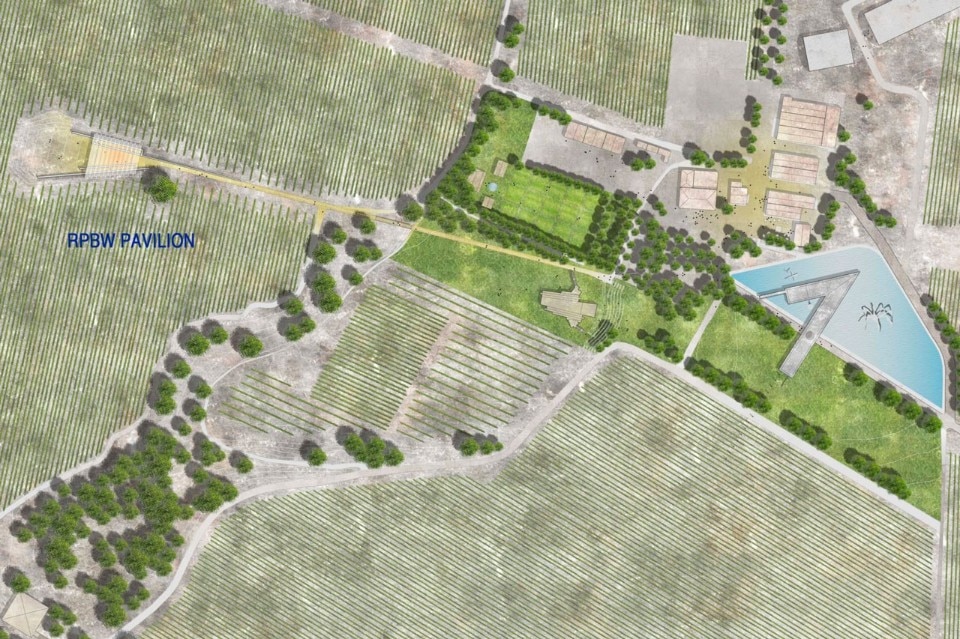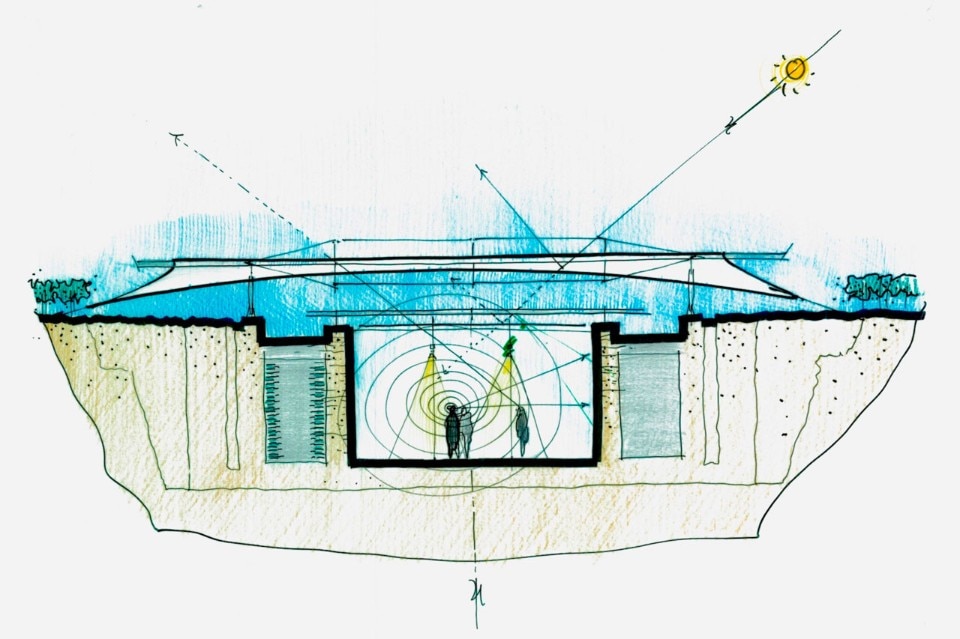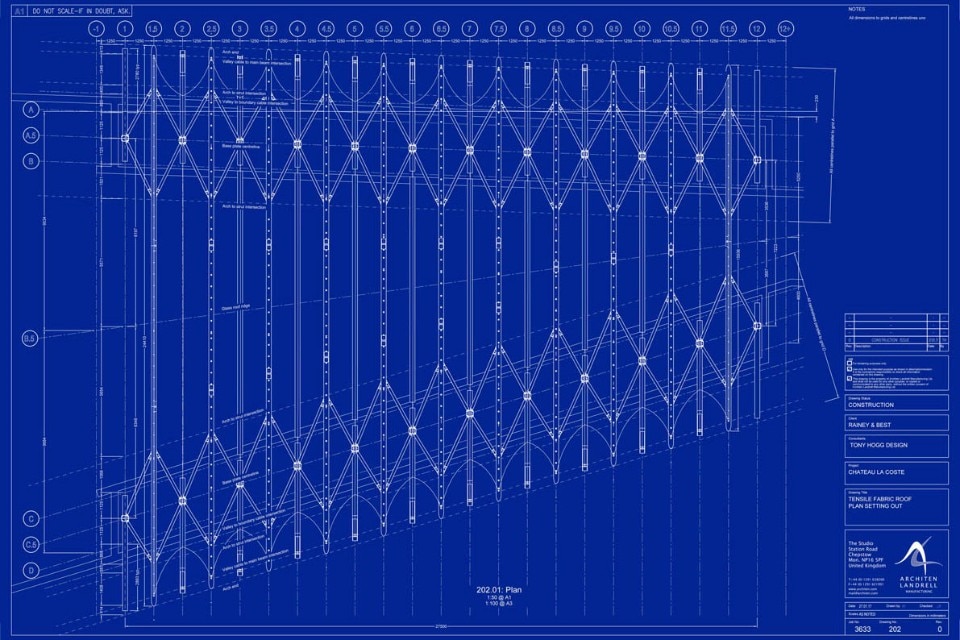
 View gallery
View gallery
The partly buried building highlights the roof covered with a sail fastened to thin metal arches. These arches echo the graphical layout of the grapevines, enabling to integrate the sail into the vineyard. As a kite, the sail flies and lands, emphasizing all at once the lightness and horizontalness of the building. Inside, sculpture and photography exhibitions are displayed into a 160 sqm gallery benefiting from natural light. The remaining surface is dedicated to wine preservation.
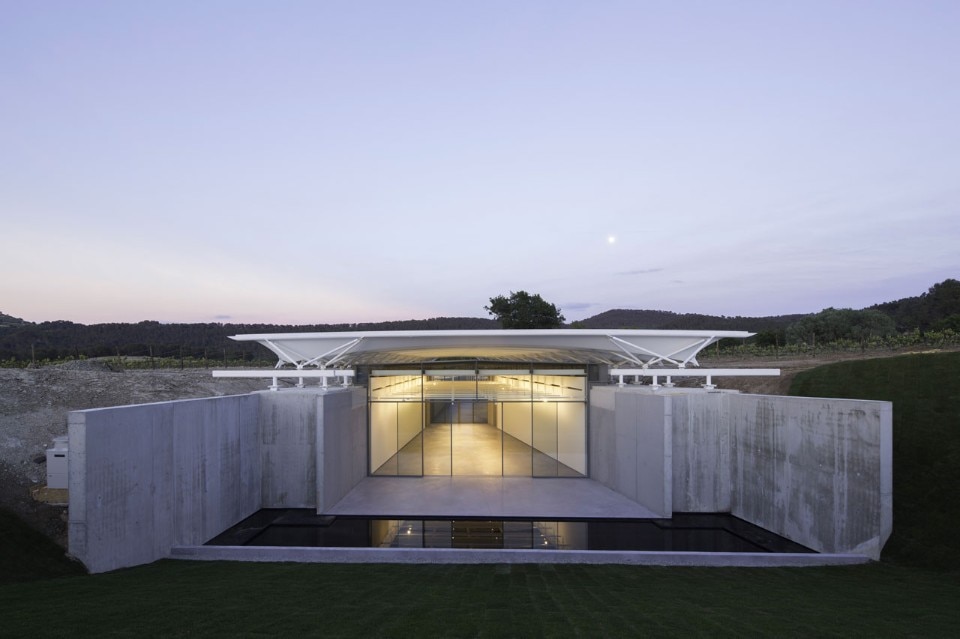
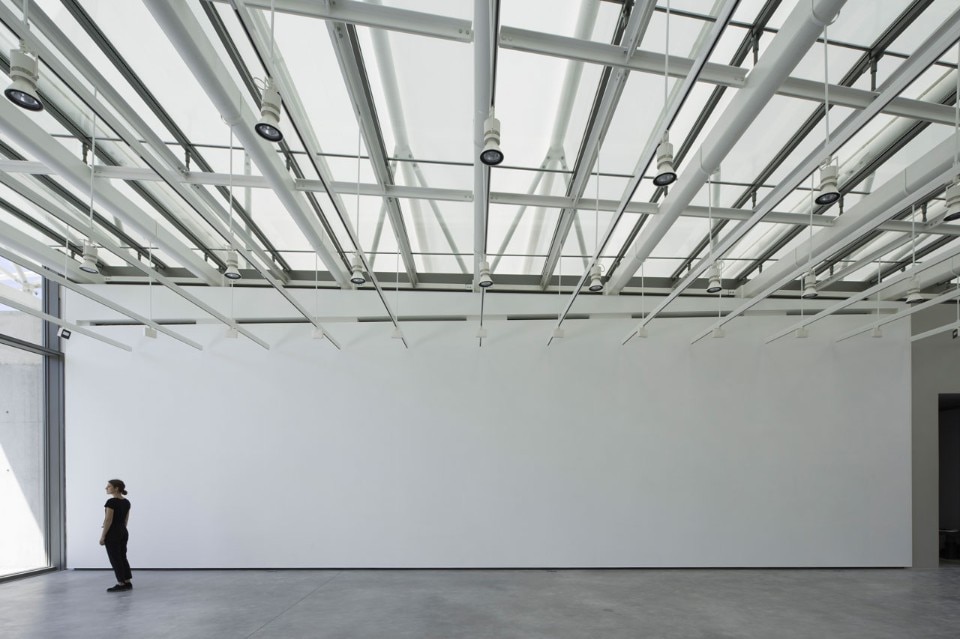
Photography pavilion, Le Puy Ste Réparade
Program: pavilion
Architect: Renzo Piano Building Workshop
Design team: J. Moolhuijzen, D. Rat, M.van der Staay (partner and associates in charge) with K. Lim; O. Aubert, C. Colson and Y. Kyrkos (models)
Roof structure: Arup
Structure and installations: AECOM
Local architect: Tangram Architectes
Project and construction management: Rainey Best
Area: 285 sqm
Completion: 2017


