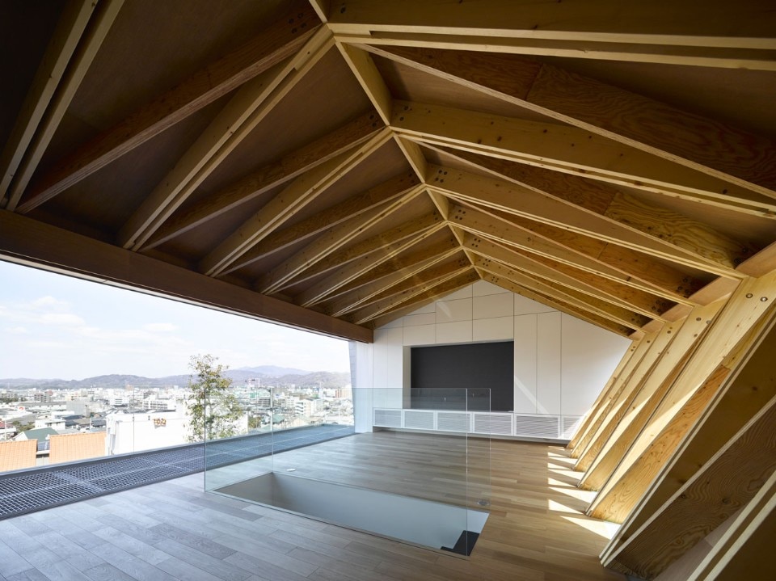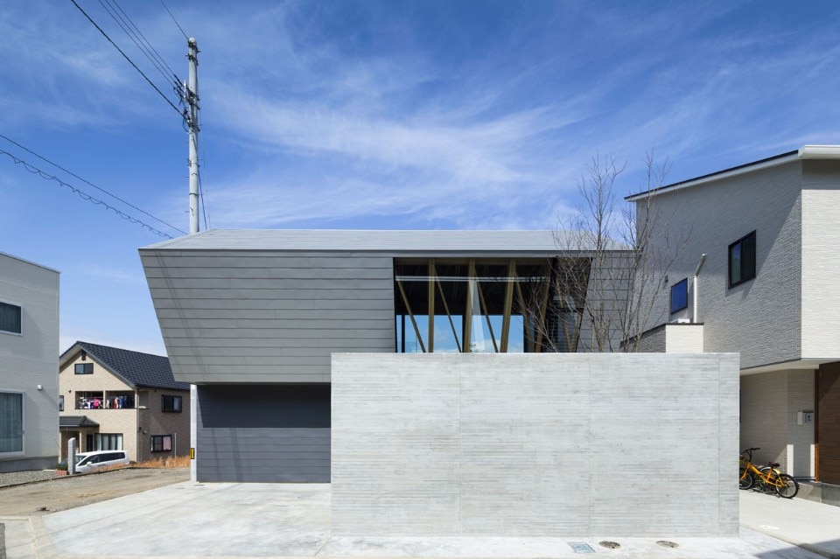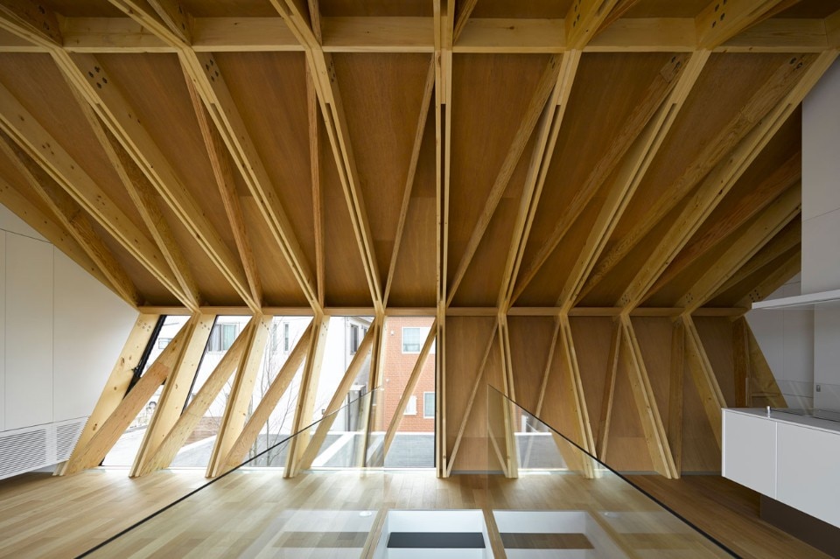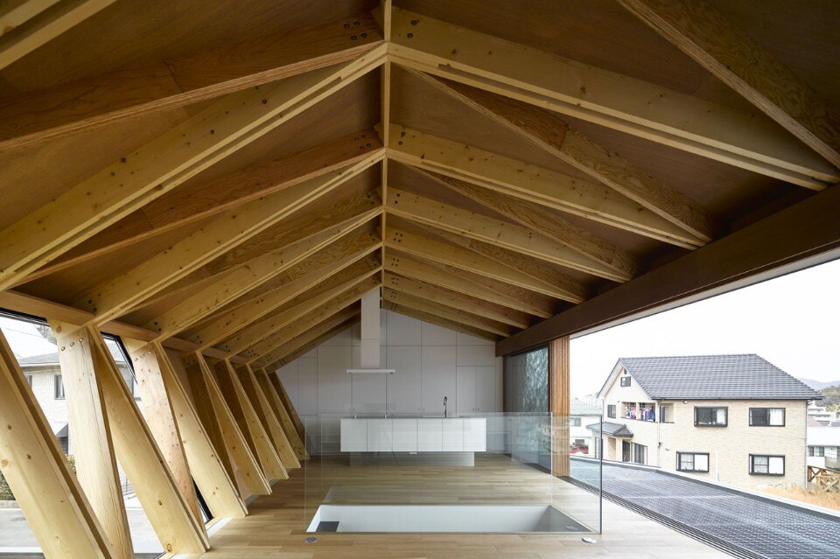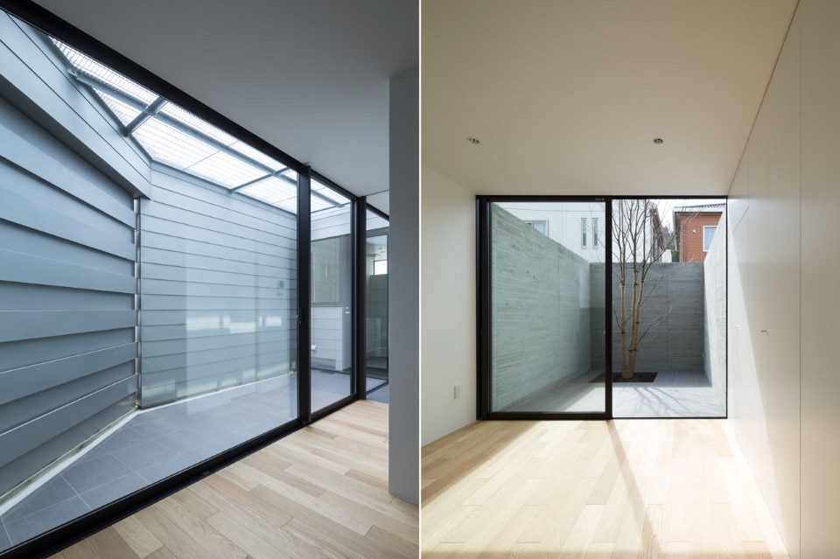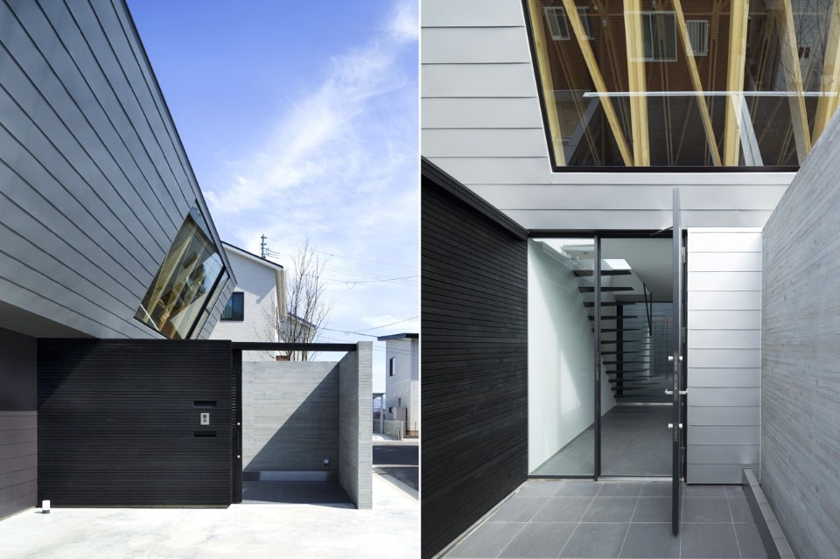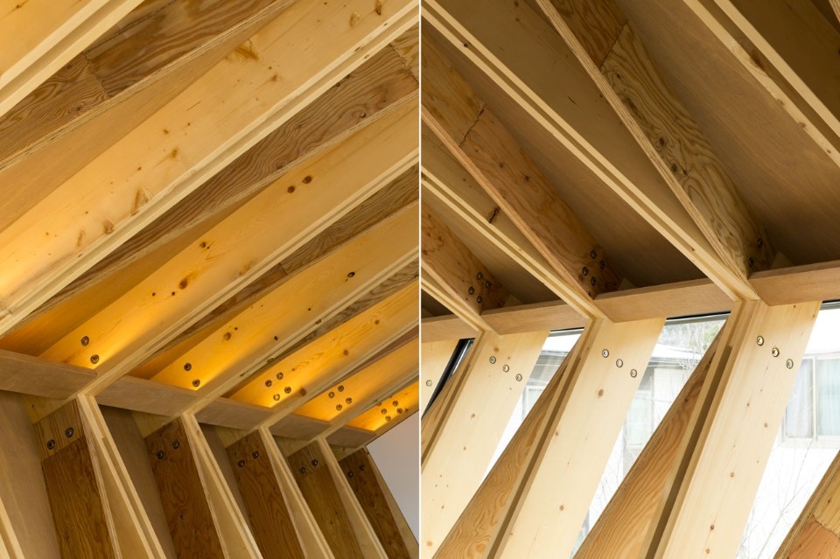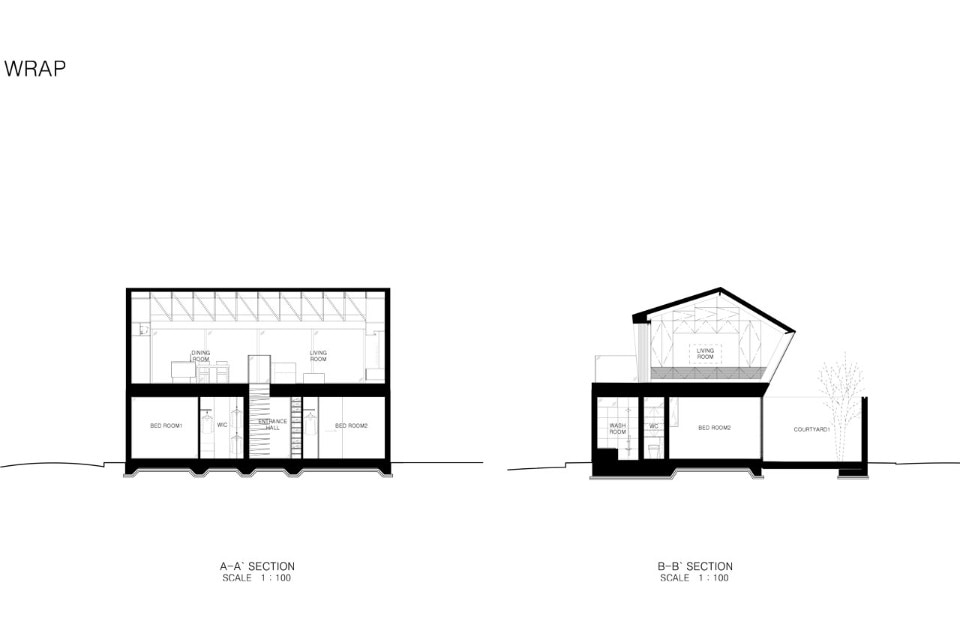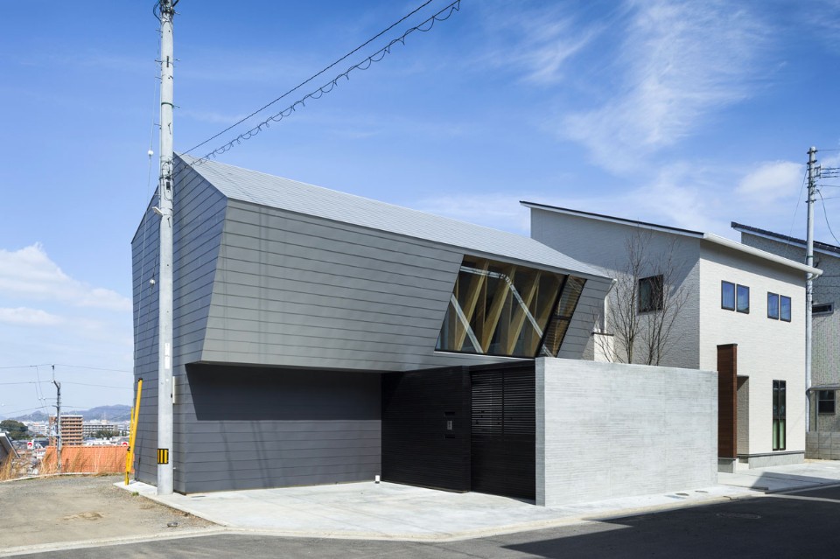
 View gallery
View gallery
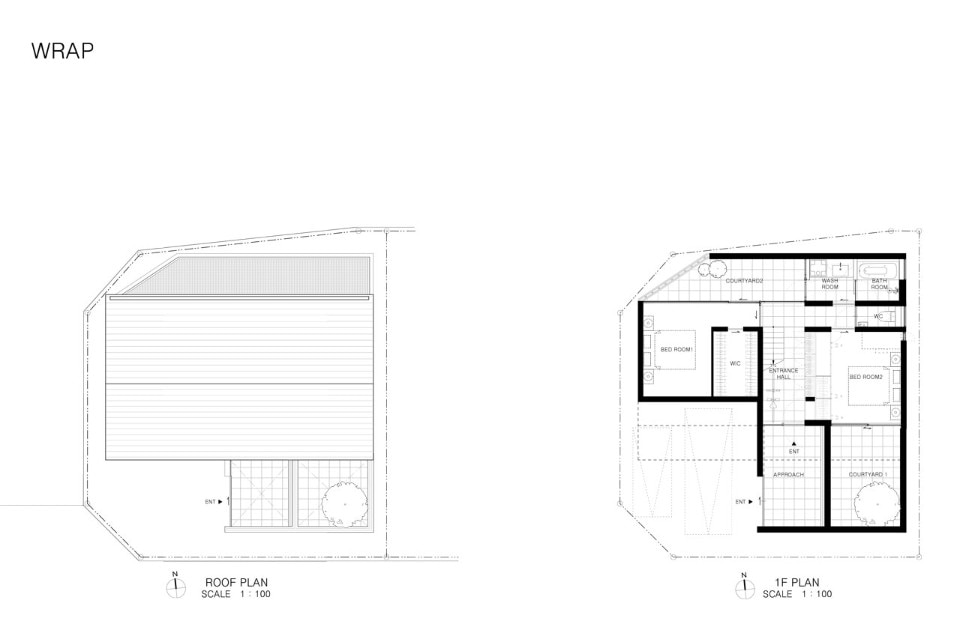
(A-08\201`10 \225\275\226\312\217\332\215\327\220}150219MEDIA.mcd)
Apollo Architects & Associates, Wrap House, plans
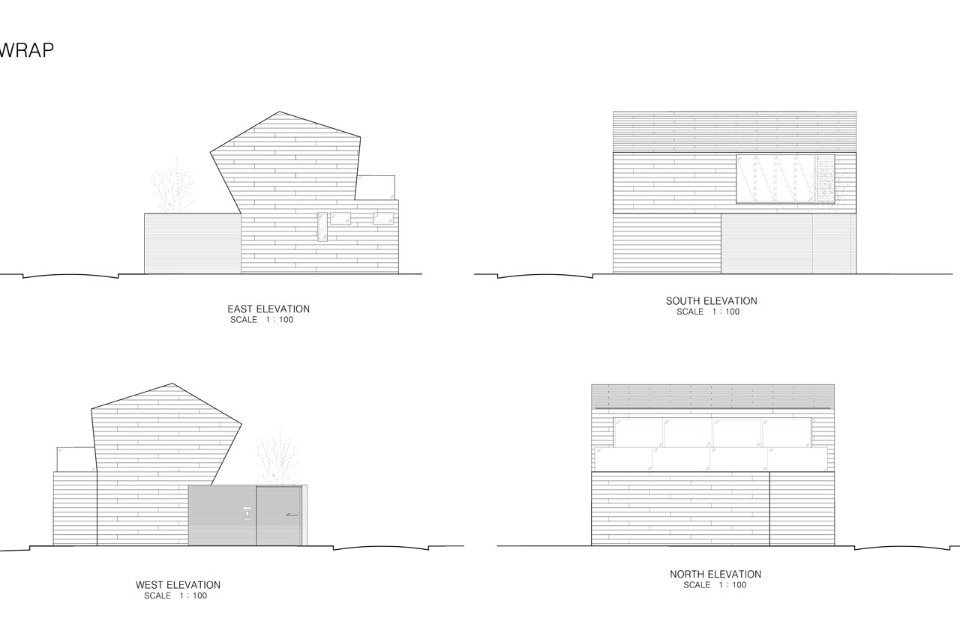
<97A796CA8FDA8DD7907D3135303231394D454449412E6D6364>
Apollo Architects & Associates, Wrap House, elevations
Within the wooden gate door is the entrance court, enclosed by a reinforced concrete wall, greeting the owner with its indirect illumination at night. The soft diffused light coming down from the grating illuminates the court space next to the bathroom located at the inner part of the building. All the spaces on the ground floor, including private rooms and bathrooms, face the inner courtyard. The front facade is accentuated by a piece of Stewartia monadelpha tree planted in the outer courtyard of the children’s room, standing as a symbolic tree of the residence.
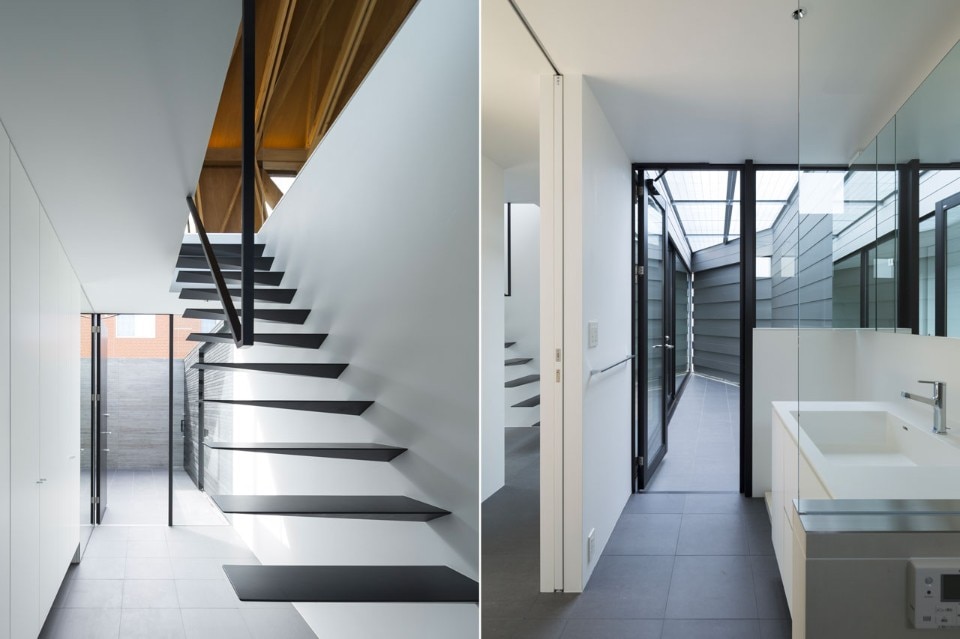
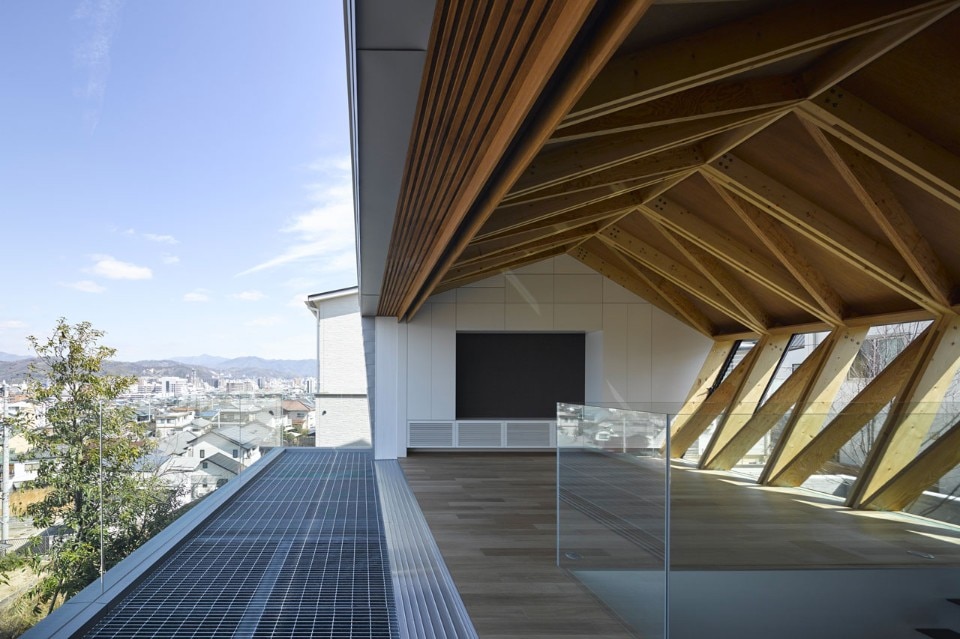
Wrap House, Matsuyama, Japan
Program: single family house
Architect: Apollo Architects & Associates – Satoshi Kurosaki
Structural Engineer: Low fat structure inc. (Taro Yokoyama)
Mechanical Engineer: Naoki Matsumoto
Lighting design: Sirius Lighting Office
Area: 113 sqm
Completion: 2016


