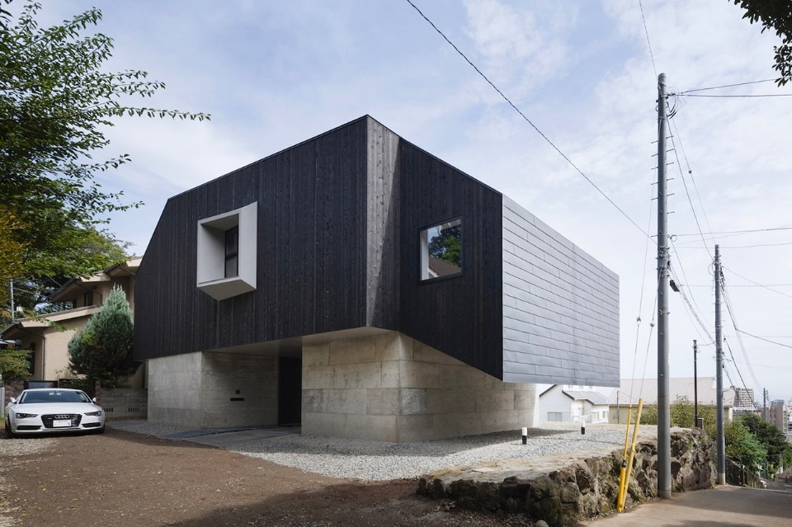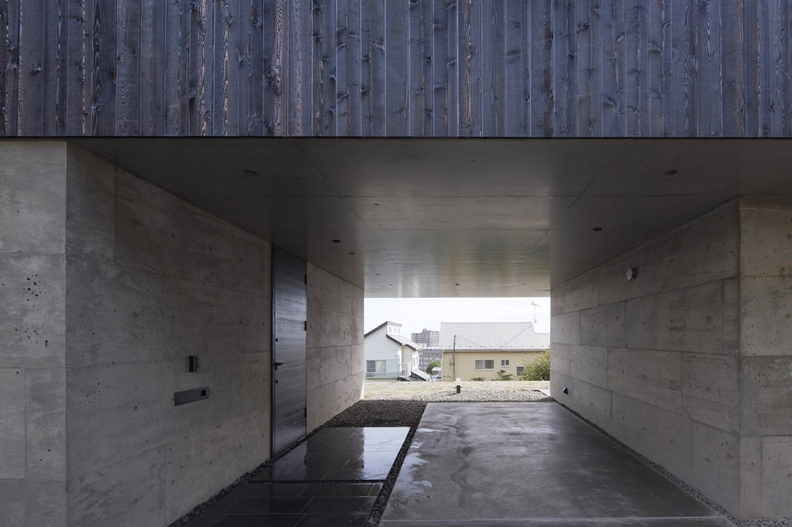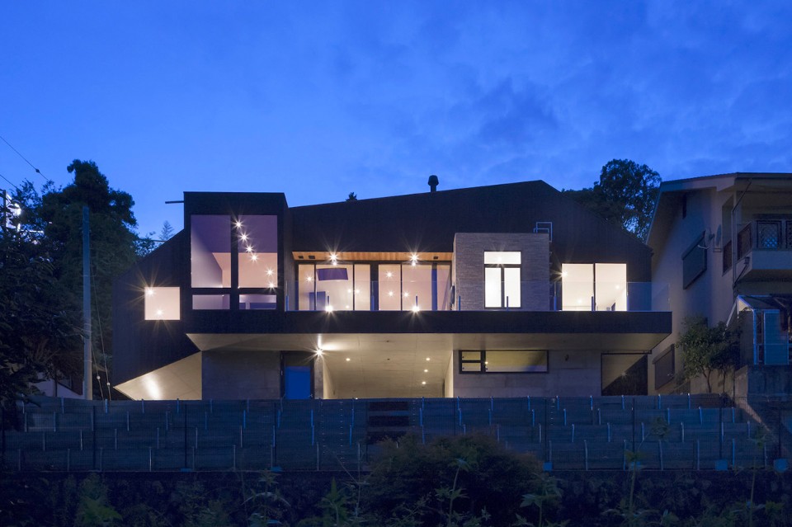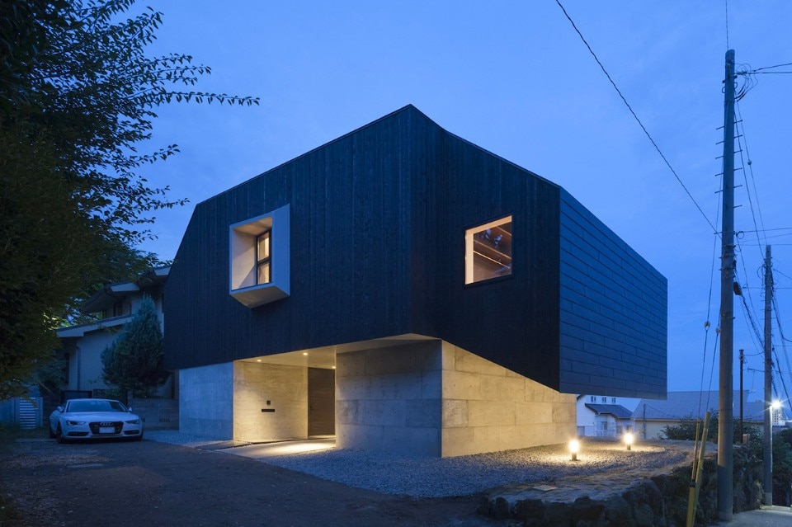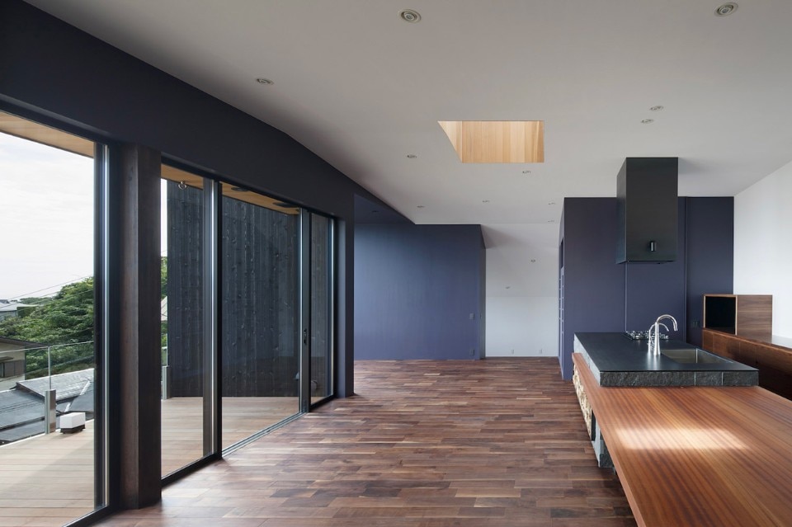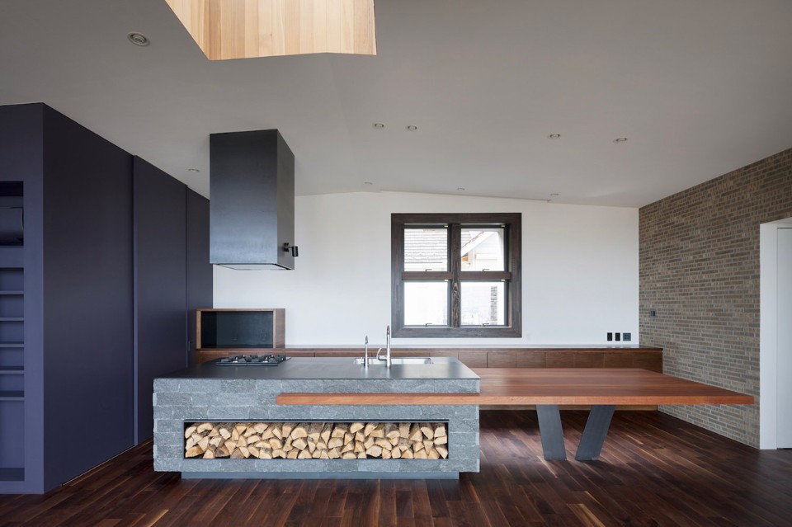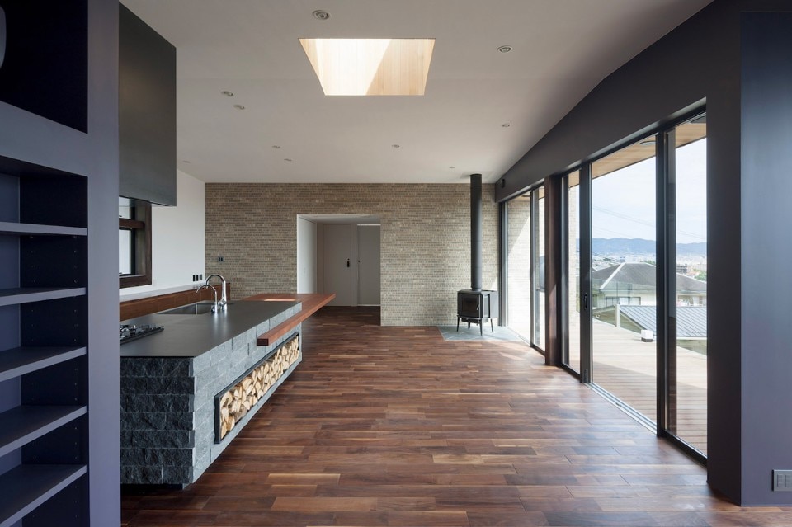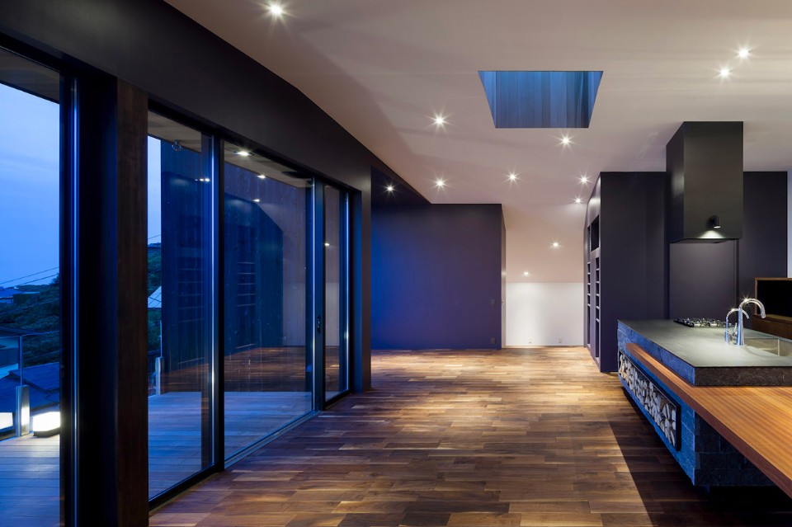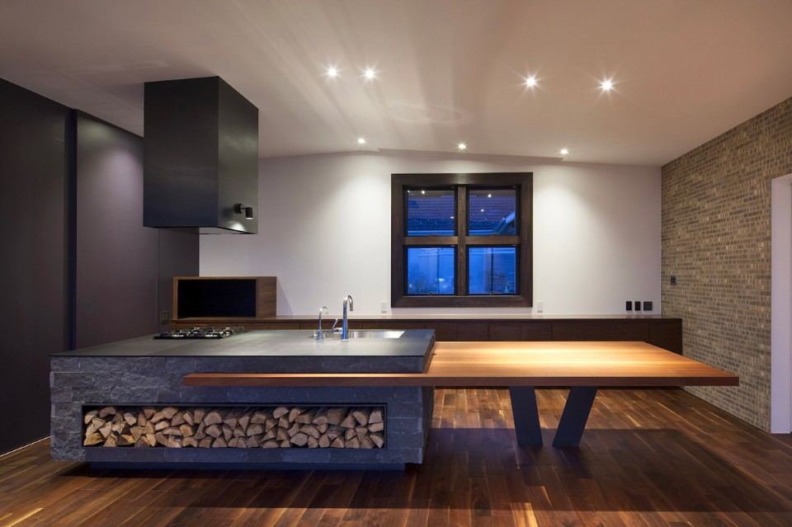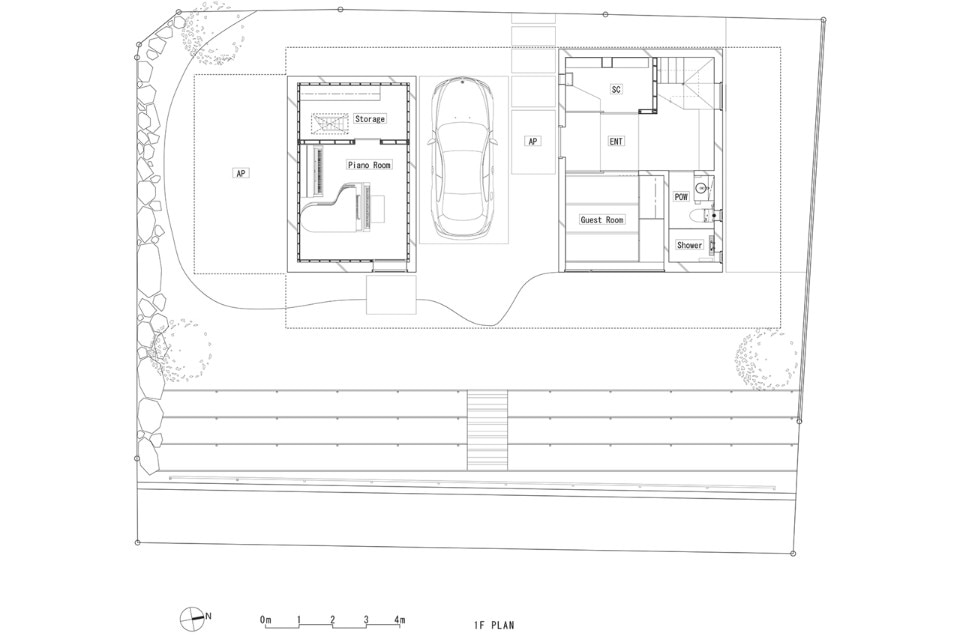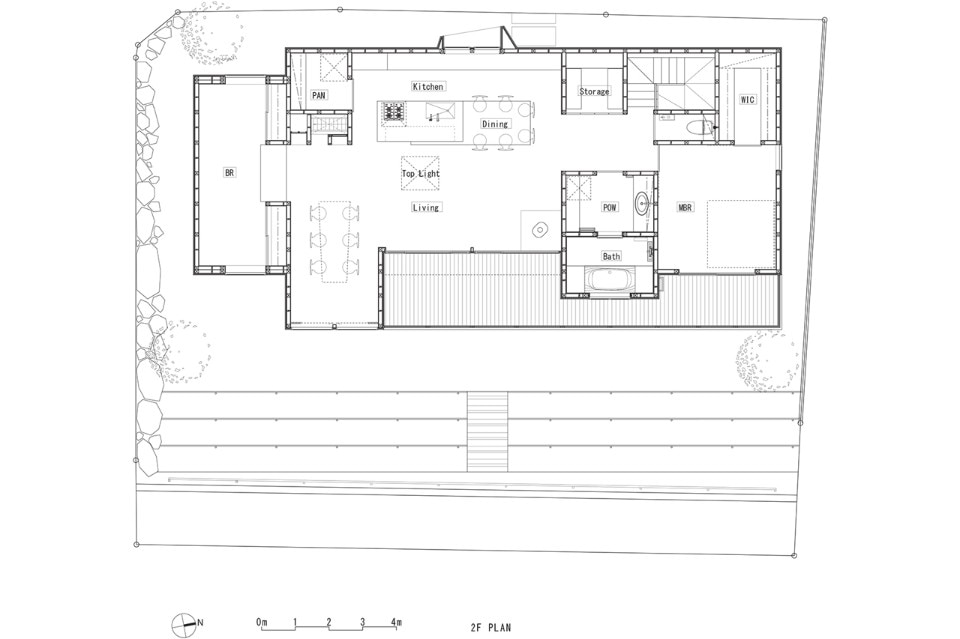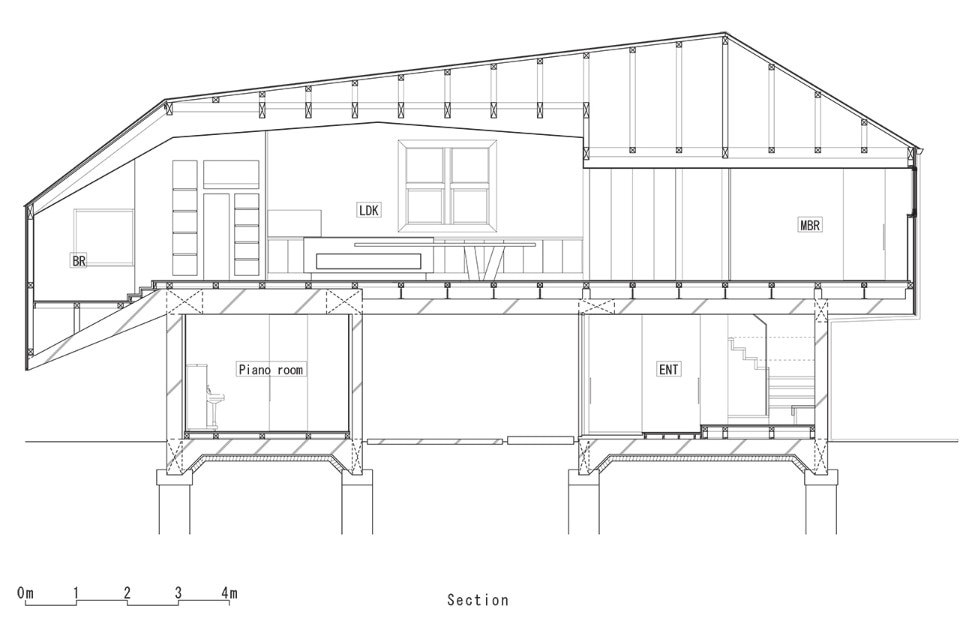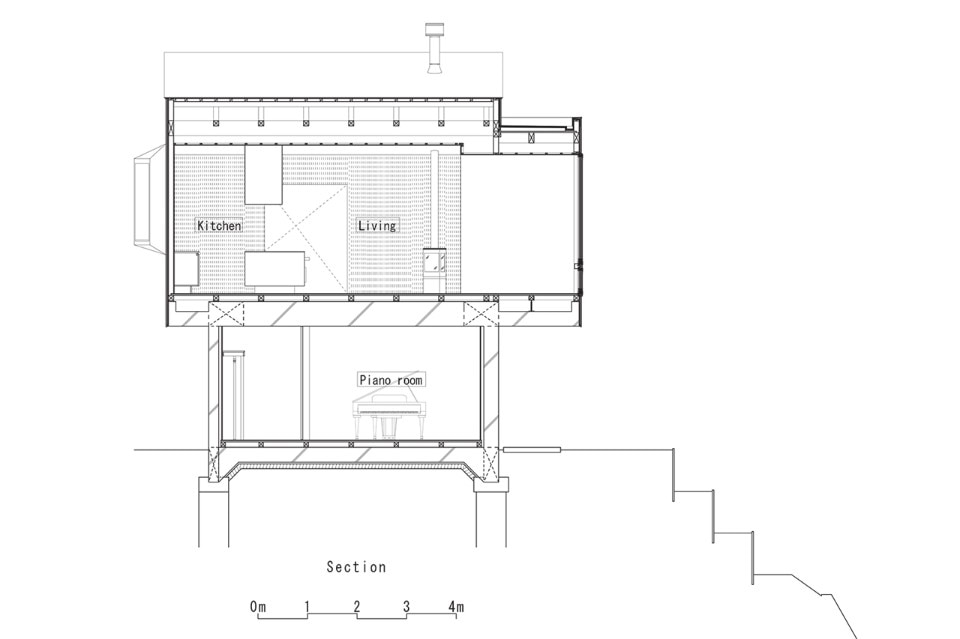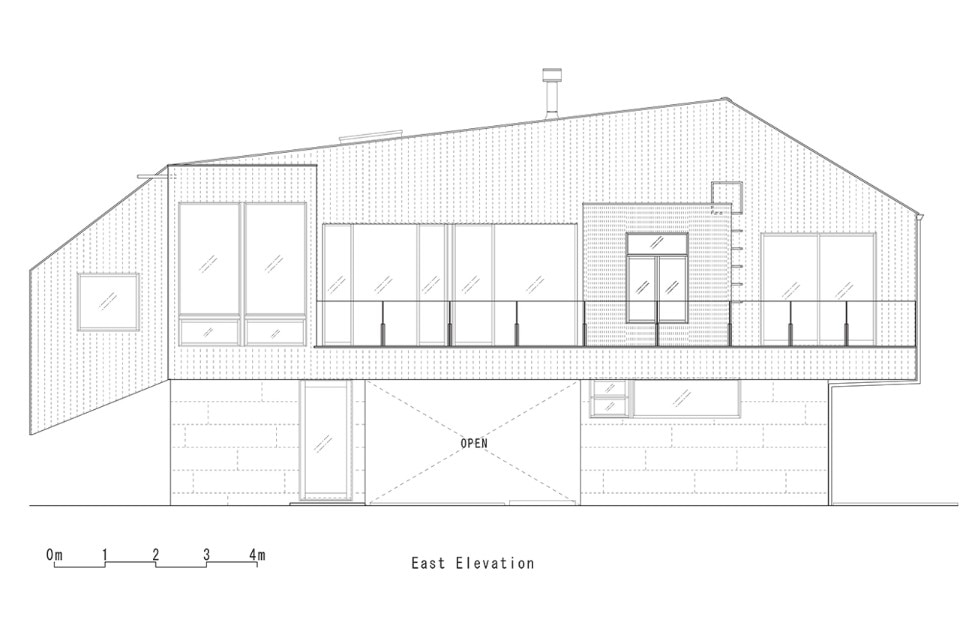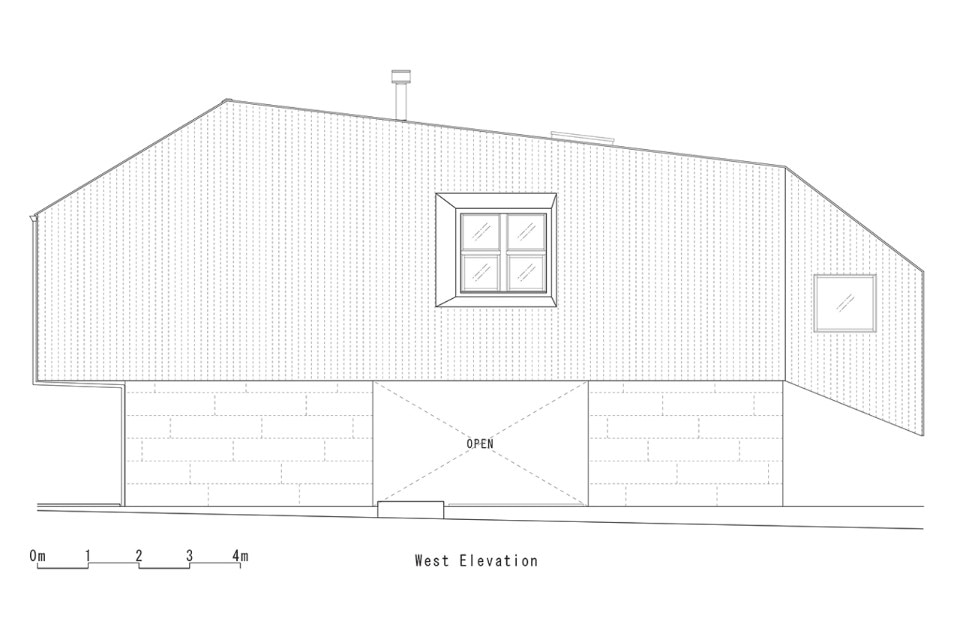
The New Brevo House by Pedrali
Brevo has given its Parisian headquarters, La Maison Brevo, a major makeover, prioritizing innovation and employee well-being for its 400 staff members. The furnishings, curated by Pedrali, transform the 3,000 sq m of interior and exterior space into dynamic, stimulating environments that foster collaboration and diverse work styles.
- Sponsored content
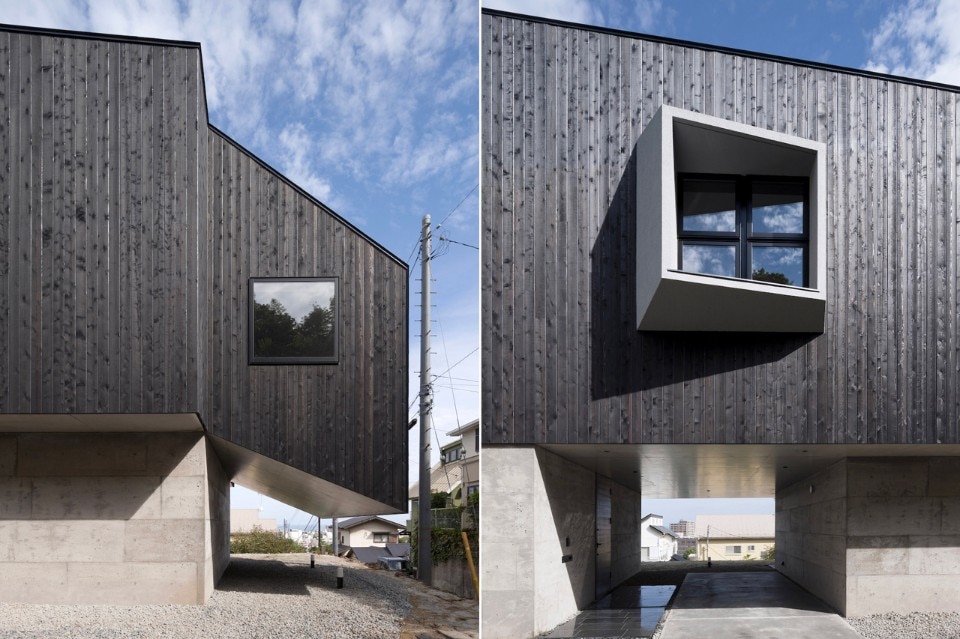
 View gallery
View gallery
The three ground-floor elements are located inside two boxy feet that support the second floor. The feet are connected by a single large slab that runs down to the road, and on top of this sits the light wood-framed structure containing the remaining rooms. The children’s bedroom is located in a section of the structure that angles down diagonally due to the slope of the road; directly below is the approach used by students who take piano lessons with the client. Outside, part of the sloped area was terraced using sheet piles so the family can grow a vegetable garden.
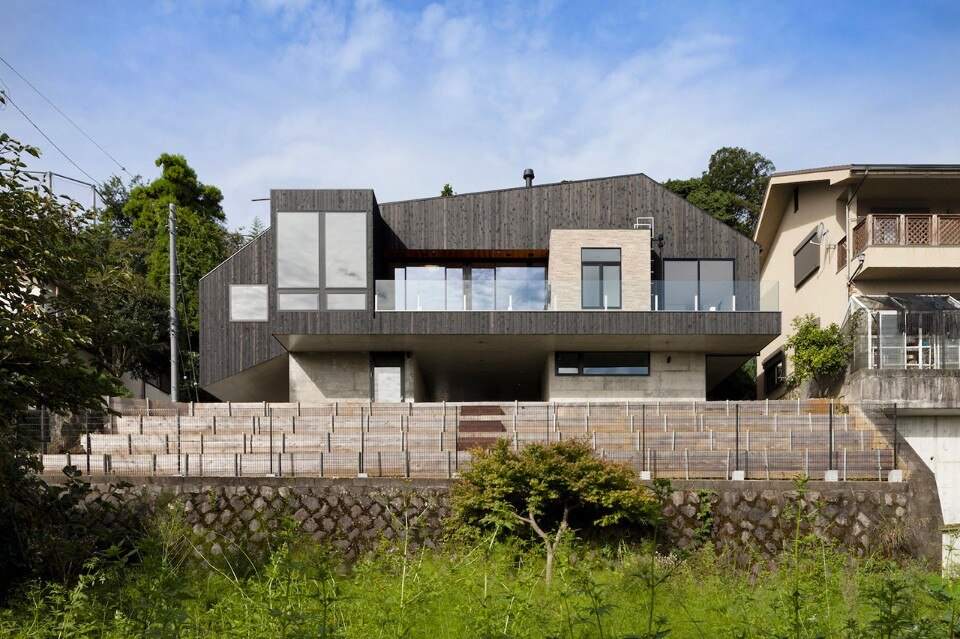

 View gallery
View gallery
Hafye, Odawara, Japan
Program: single-family house
Architect: Cubo design architect
Area: 187 sqm
Structural engineer: Kenji Nawa
Completion: 2016
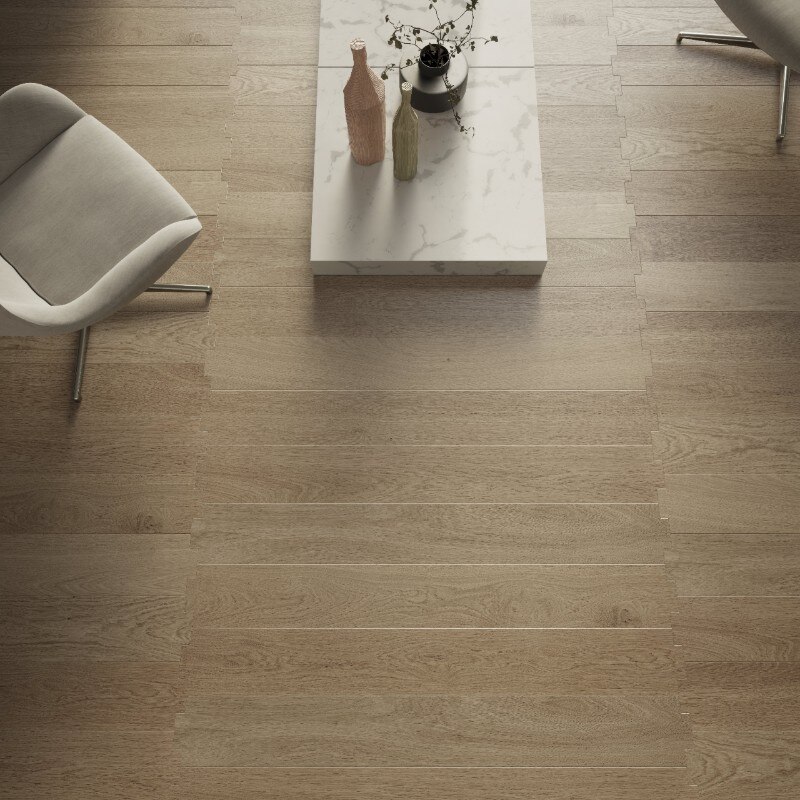
Stitching Wood: Lissoni’s Latest Creation
Part of Listone Giordano’s Natural Genius collection, Nui is a series inspired by an ancient Japanese technique.
- Sponsored content



