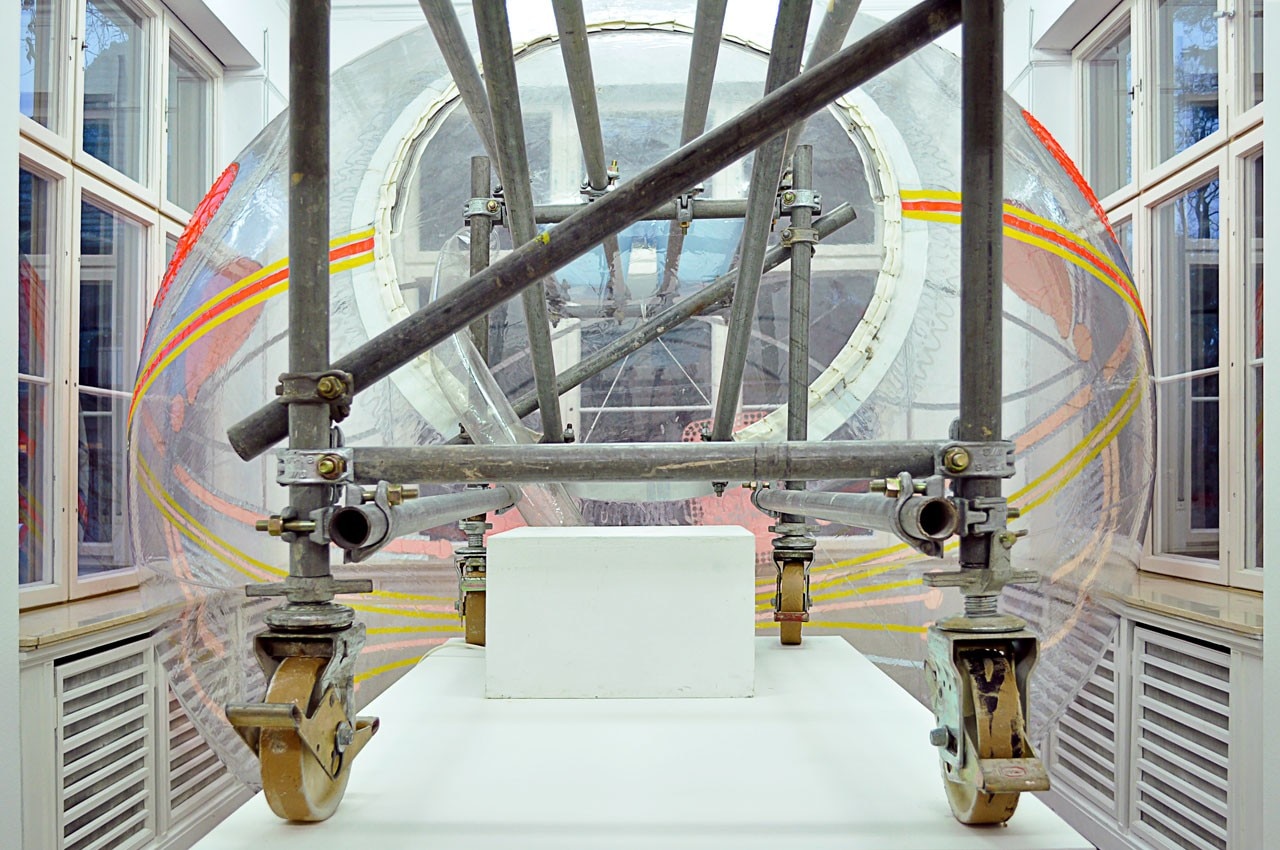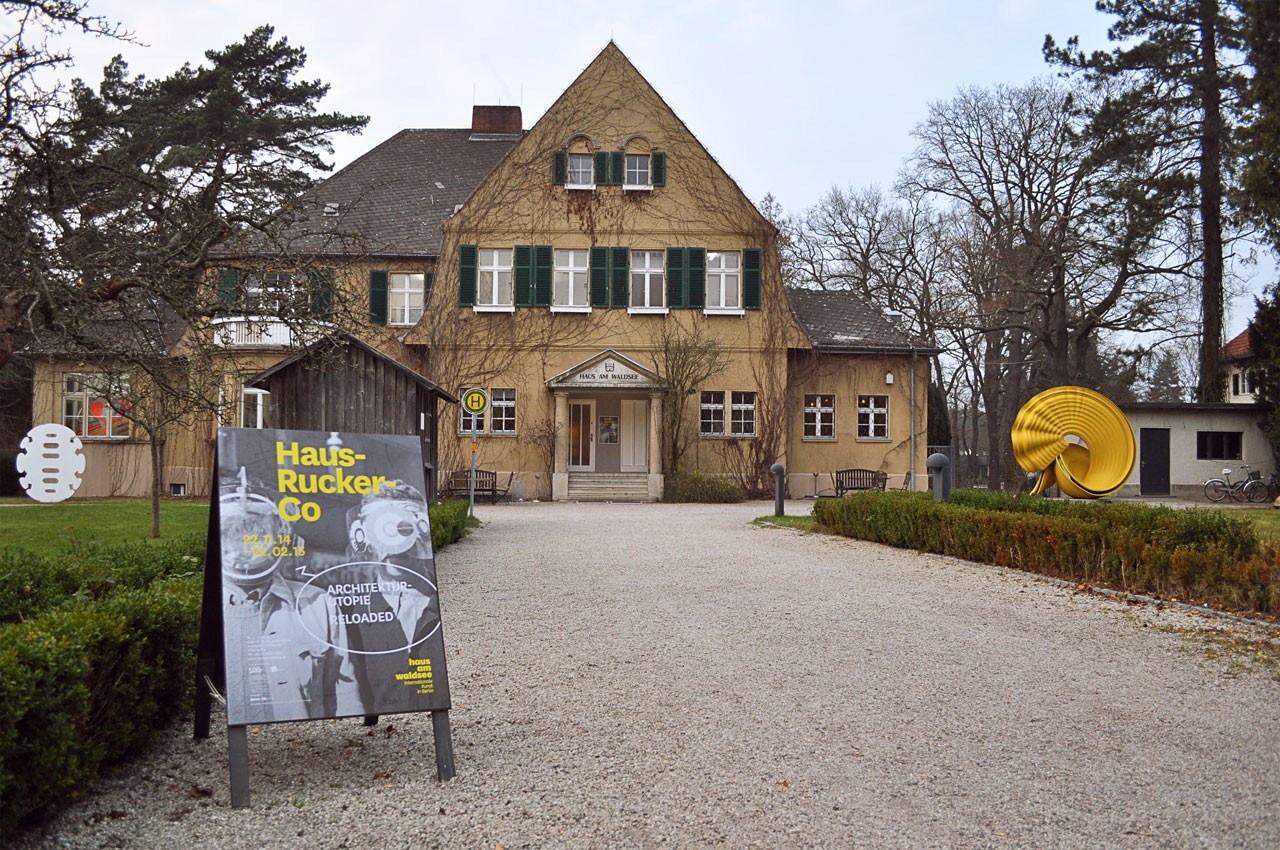
Despite the leafy quietness of the Zehlendorf zone, where the U3 underground line ends, the exhibition curated by Günter Zamp Kelp in person, with Katja Blomberg and Ludwig Engel, seeks to recreate the noisy and reactive circumstances of the Viennese group Haus-Rucker-Co.
Temporary, performative and subtle, but with the potency of an external force, different to that of humanity, Haus-Rucker-Co bursts onto the polluted and overcrowded scenarios of industrialised civilisation, in order to provide new tools to a humankind responsible for its evident decline.
In those years, the context in question was among the first to undergo the influence of a conscience dedicated to protecting the environment.
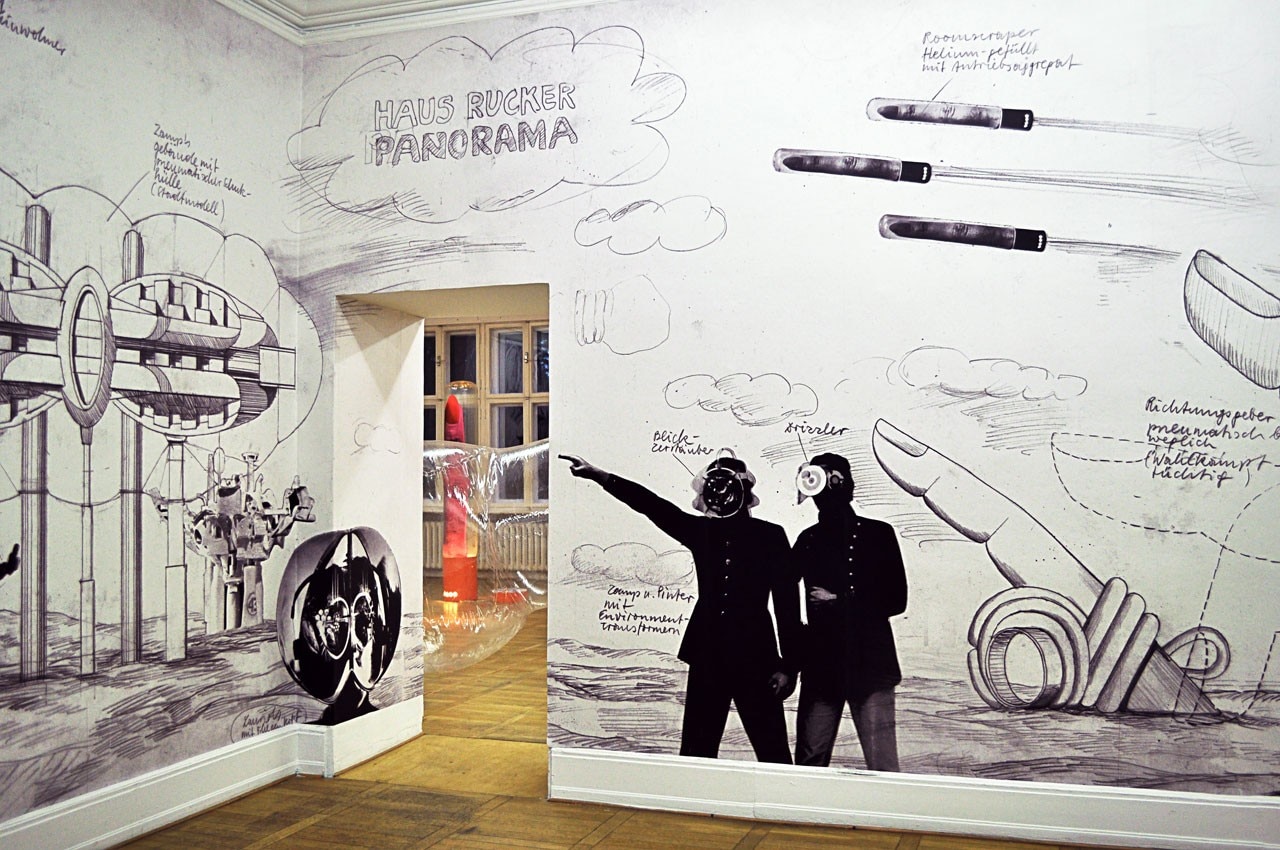
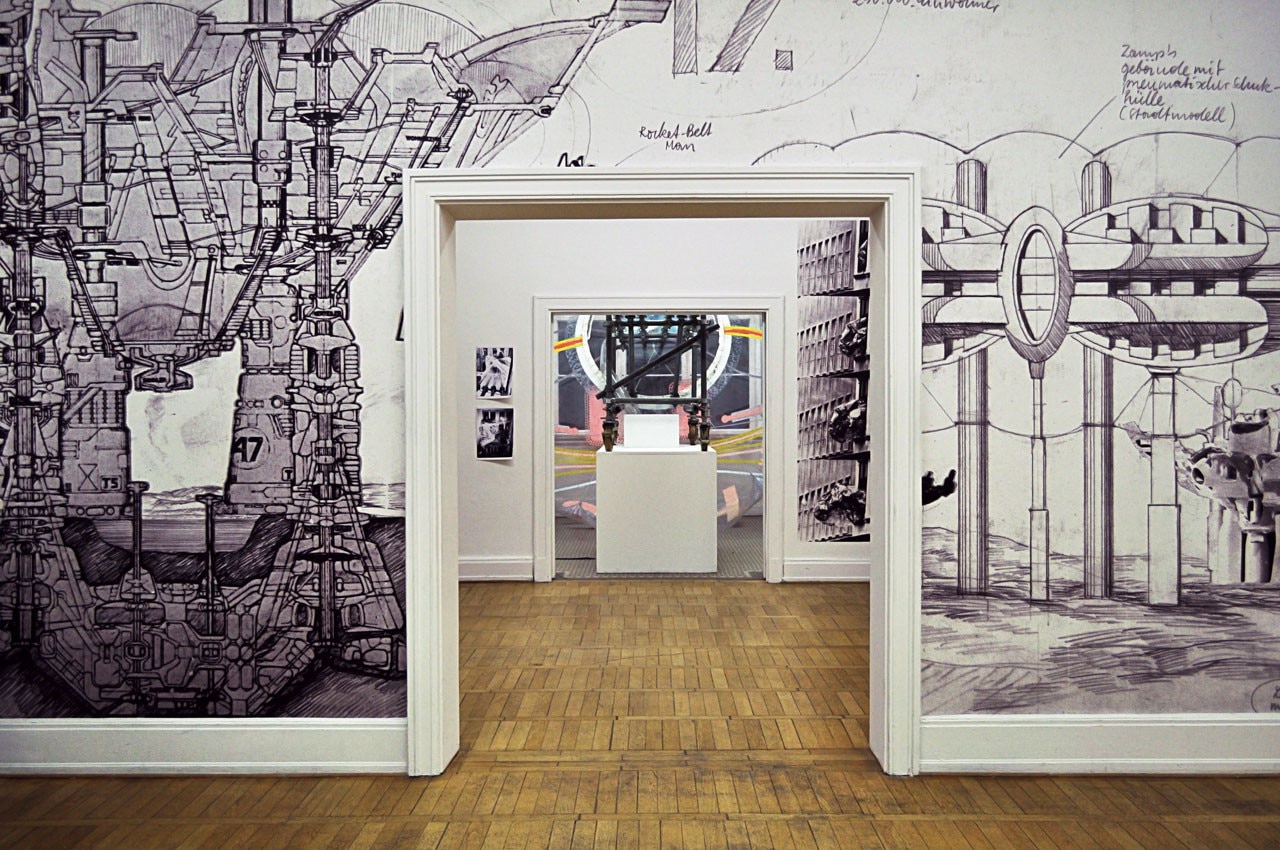
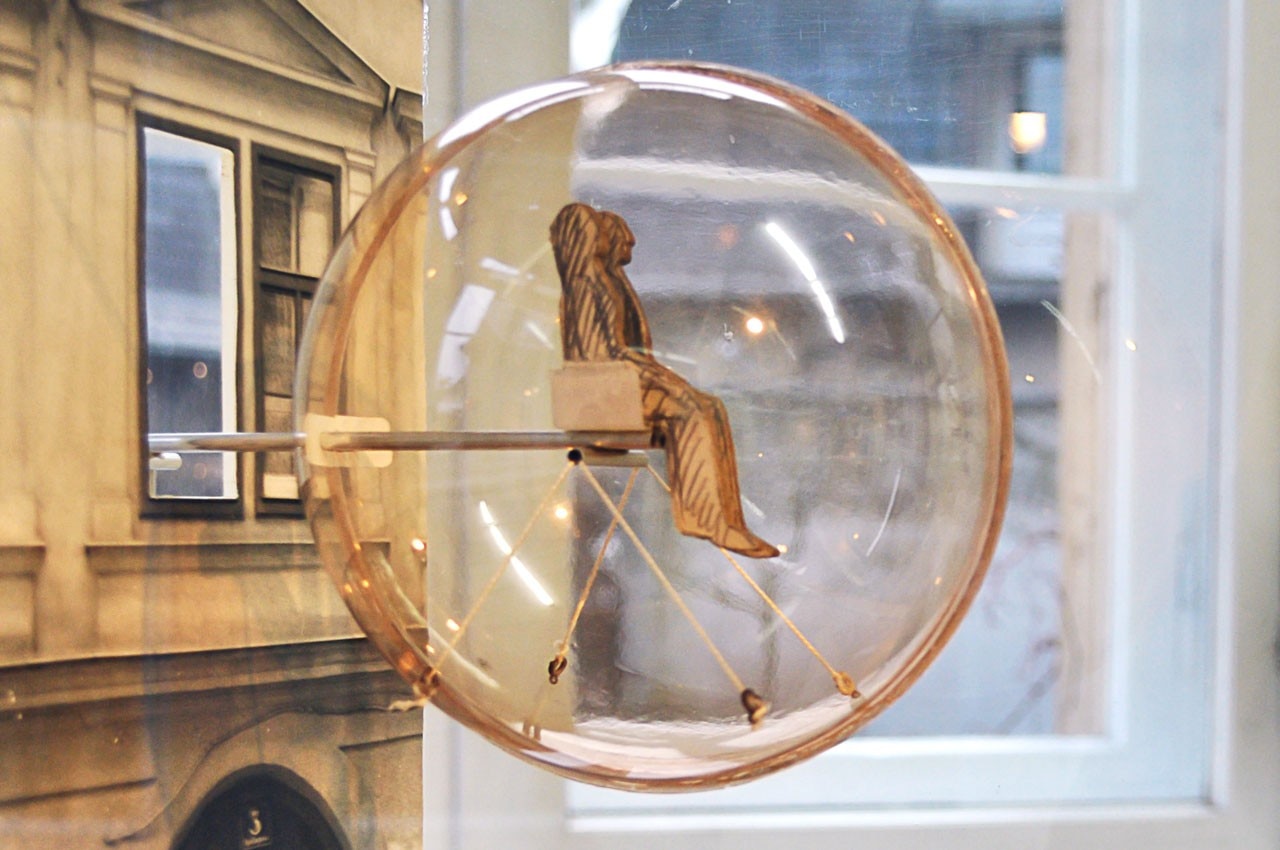
Their examples staged paradoxical cinematographic expedients that specified more extensively what kind of future might be sought. Ballon für Zwei (“Balloon for Two”, 1967) debutted in fact, from the window of a Viennese flat dating from before World War I. A sphere inflated with air made it possible to sit on a void, thereby revolutionising, with two seats inside and suspended from a building, the relation between private and public space, now in a reciprocal, continuous and unproven exchange.
The means, with which space is given to new meanings, assume responsibility for having to move categorically away from the ordinary, by mingling colours and utilizing air generators and clearly rendering proposals disconnected from a present to which they do not belong.
The city begins to familiarize with an alienating aesthetic out of keeping with itself. Foor it is made up of simultaneous stories, reflecting an already existing, boundless and relentless polycentric circulation. This imposes a revision of the relations between nature and the articificial, between the artificial and the artificial, between man and man.
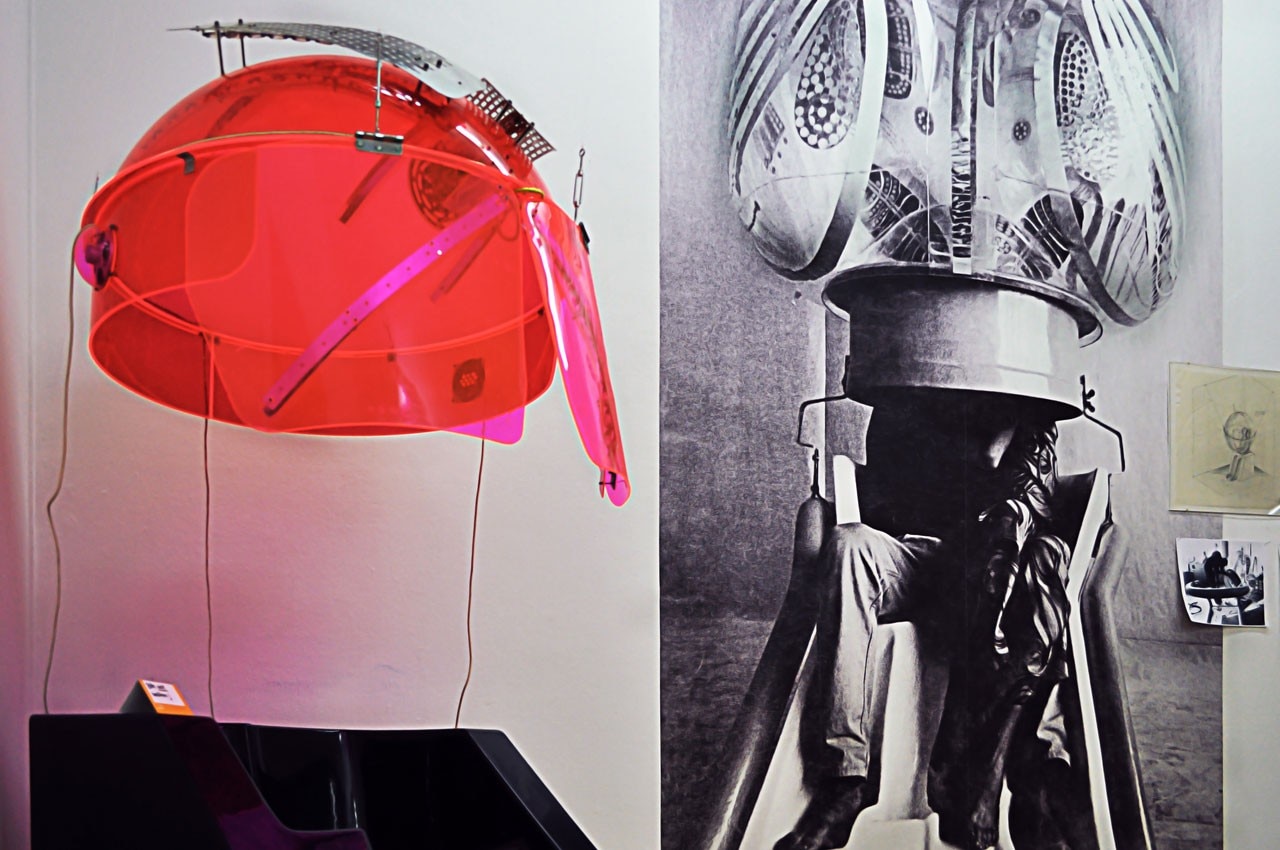
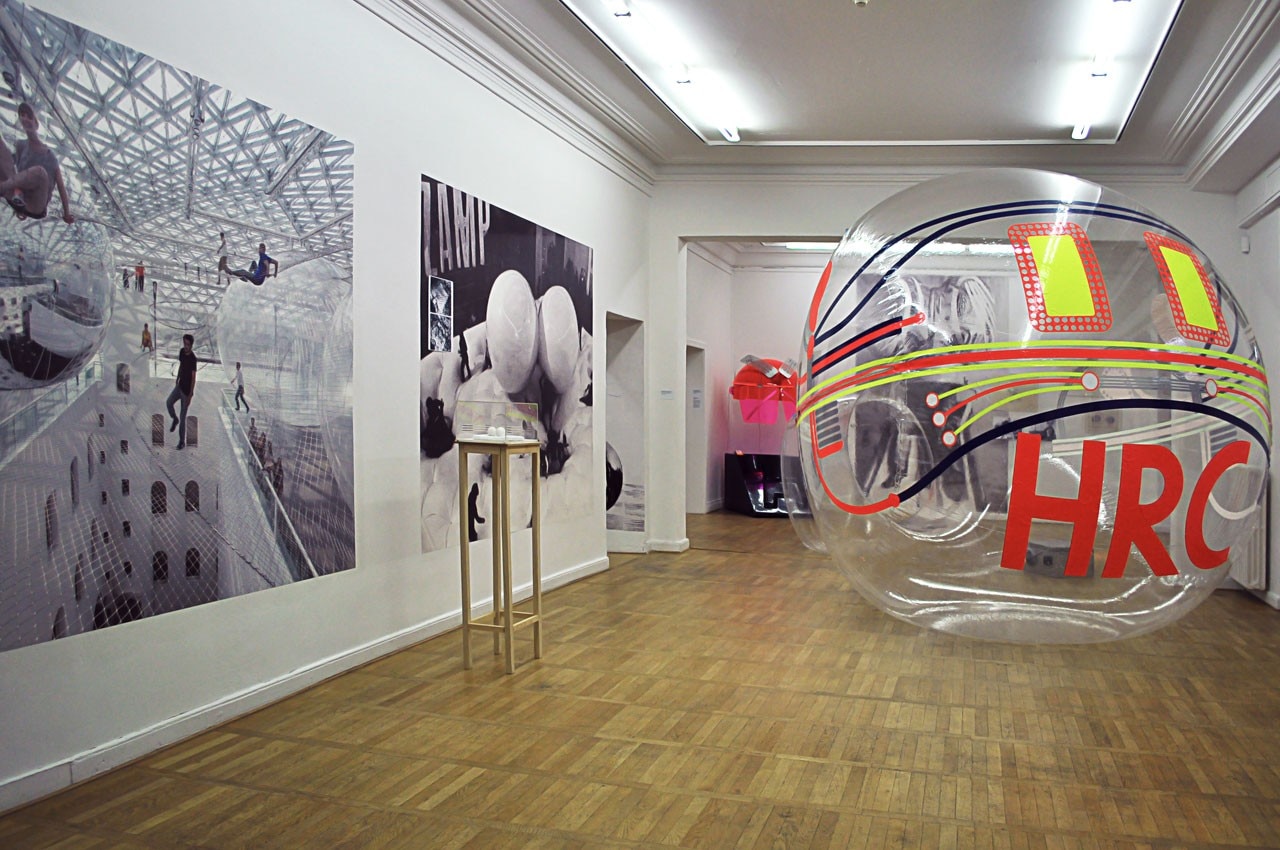
Attention to habitat is pivotal to the concepts expressed in all of the work done by the HRC group. Indeed their space always defines limits in which it is possible to exist, as an essential condition of the pneumatic architecture designed by the Viennese group, or of any setting, shown on a front to hide a back.
No sooner had the office been opened in Vienna than it moved, first to Dusseldorf and later to New York, where, in keeping with its surveys of Urban Toys and their effect on the land, it displayed the idea whereby architectural design cannot but envisage characteristics indivisible from what the public wants, which will then utilize that architecture. And so it must be able to explore and enjoy processes of transformation through interaction. A large cake, portraying the New York metropolis and its grid of blocks, celebrated open participation by staying aloof from the institutions, such as that of the museum, and referring to the necessity to change levels of perception.
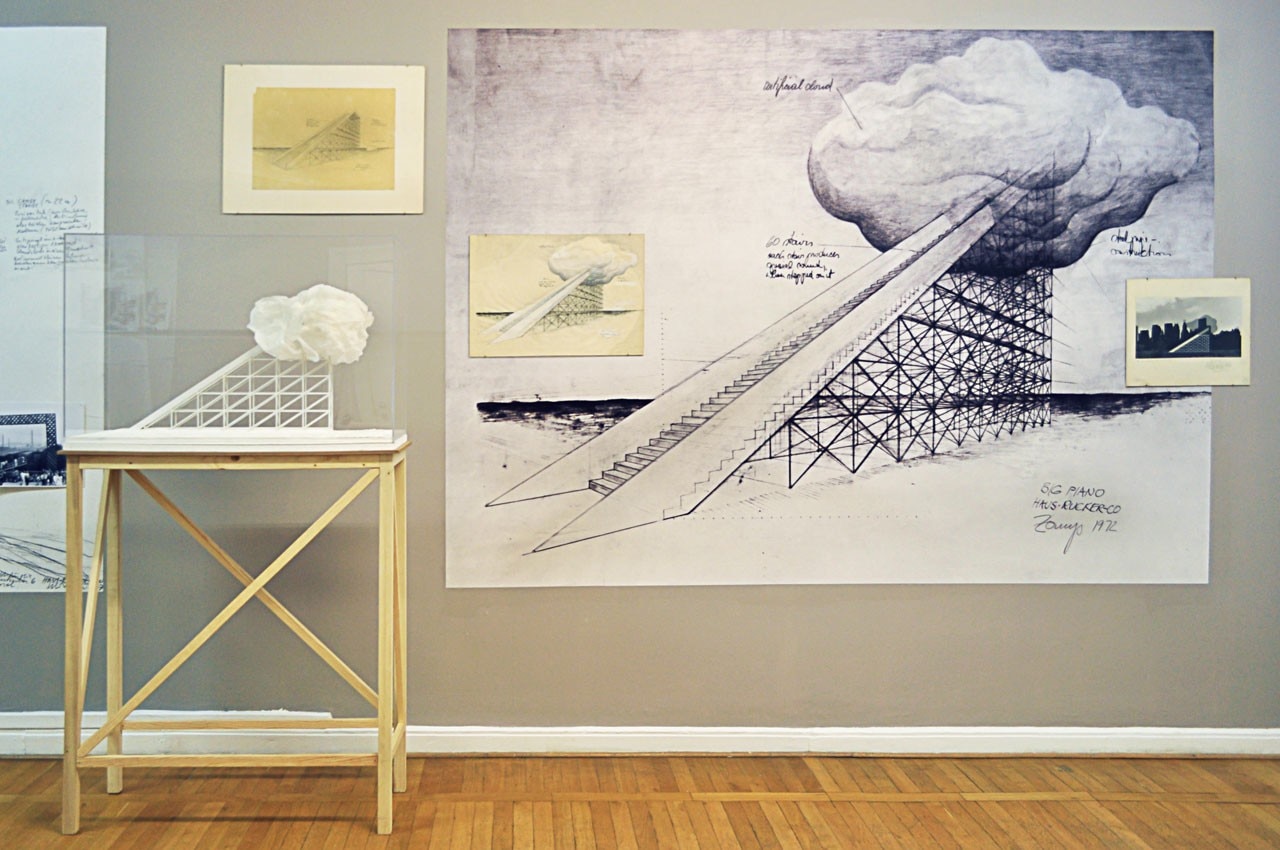
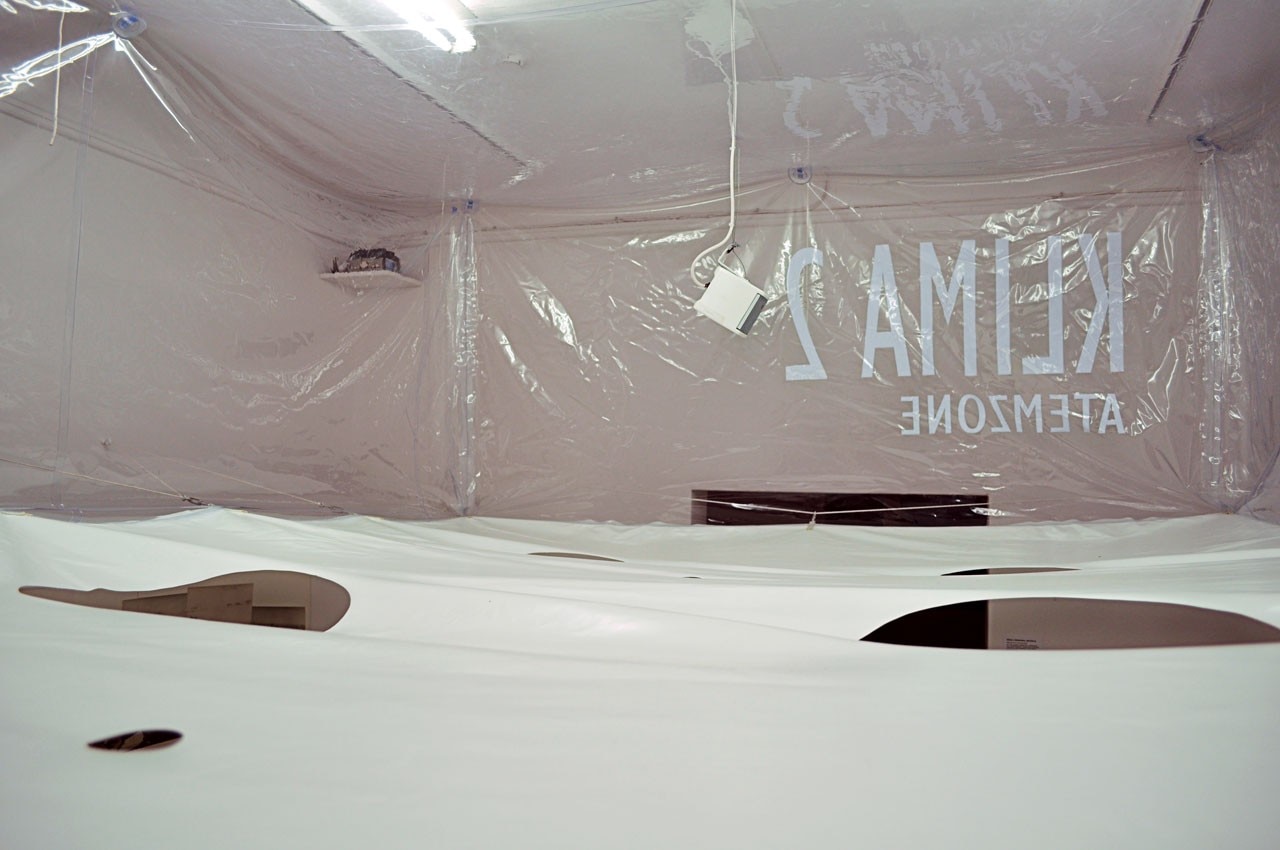
Details of the solutions mentioned were developed in an atmosphere of fear of an environment revealed as fragile and which was beginning to alarm its inhabitants regarding the harmful actions of its industrial and residential activities. In a scenario made up of fearsome images, such as cataclysms and all manner of pollution, man puts all his trust in technology, the new reparative and optimistic religion, while restructuring his civilisation which cannot do without its habits, as reflected in the video-installation Place to Passage (2003) by Hussein Chalayan, a contributor to the exhibition.
Contemporaneity has not abandoned the instability tackled by the radical architecture of the Sixties and Seventies. For that reason it shares the hopes cherished in that period, translating them into the most realistic and feasible elaborations for the purpose of rectifying the weakened global balance.
The Haus-Rucker-Co group split permanently in 1992, but the reverberations of their works can be traced in the profiles of numerous architects, artists and authors who relate their own work to visions of utopia against a social background. Orbit (2013) by Tomás Saraceno, present in one of the rooms next to Giant Billiard (1970), plasticizes space in order to liberate man from the restraints of gravity; the job of the artwork is to re-estabish an opening onto the world, in a reference to Martin Heidegger. But it is also the dream of humankind which has always endeavoured to surpass itself in a struggle for evolution.
until 22 February 2015
Haus-Rucker-Co: Architectural Utopia Reloaded
Haus am Waldsee, Berlin




