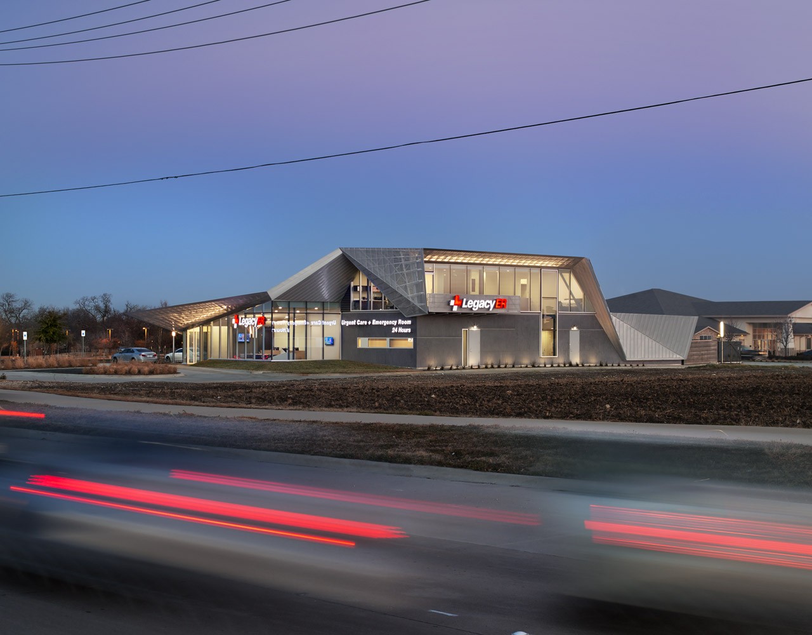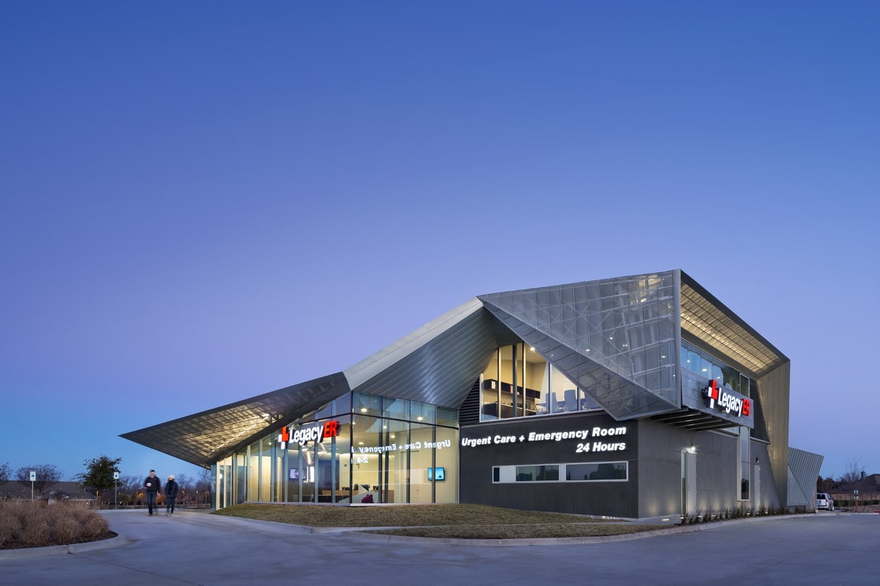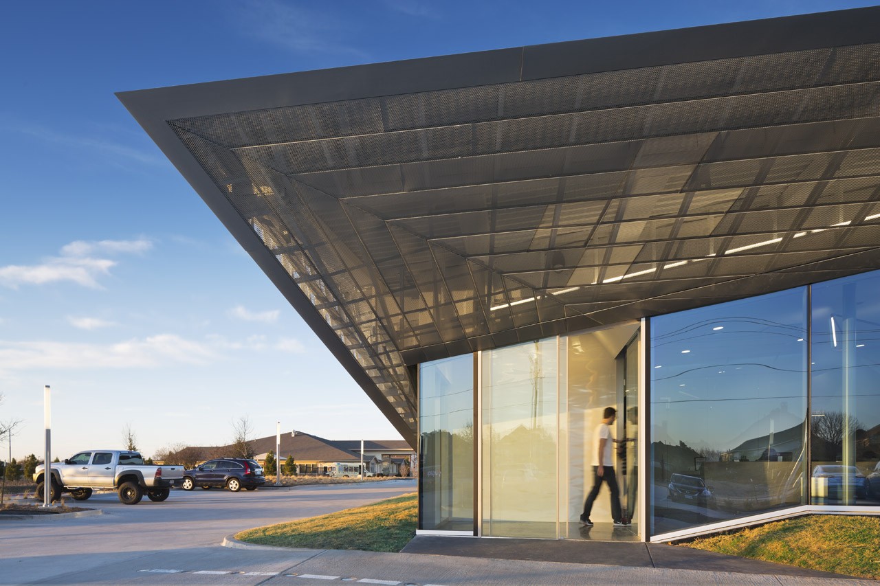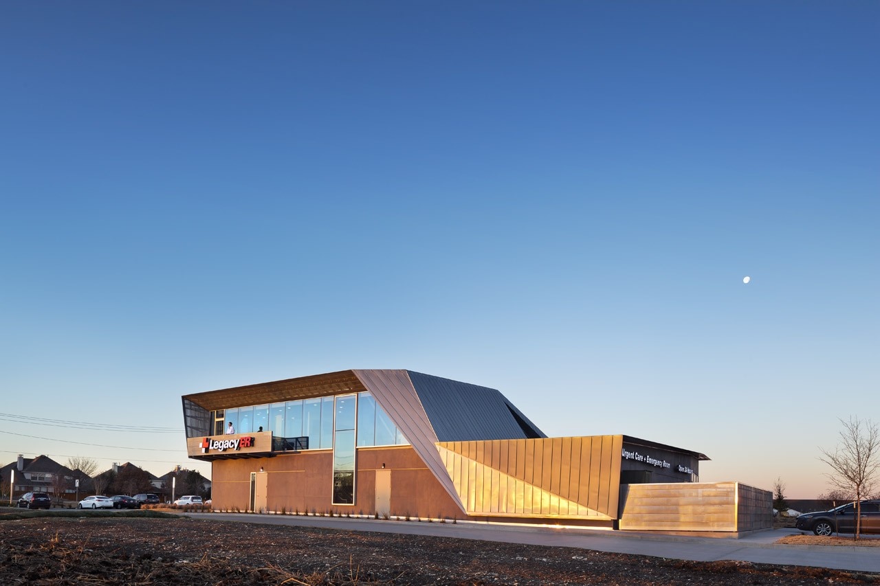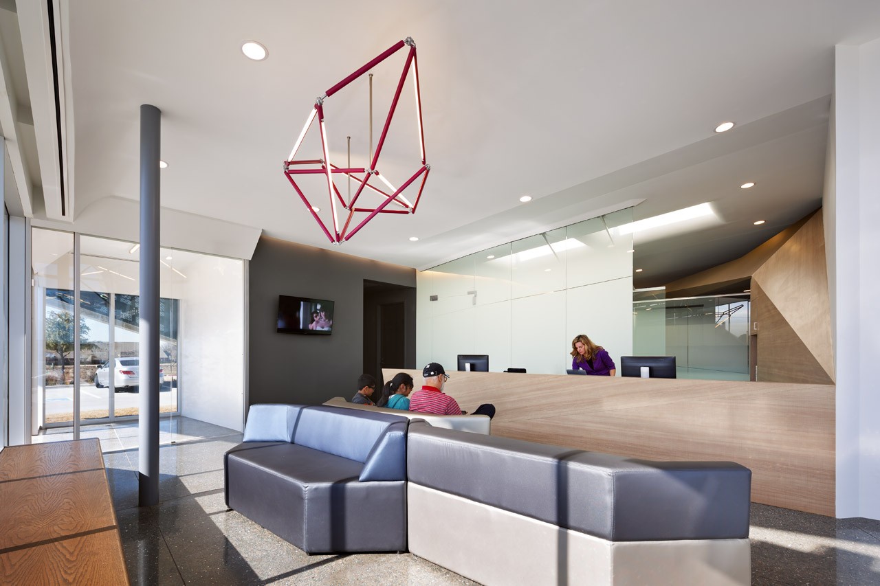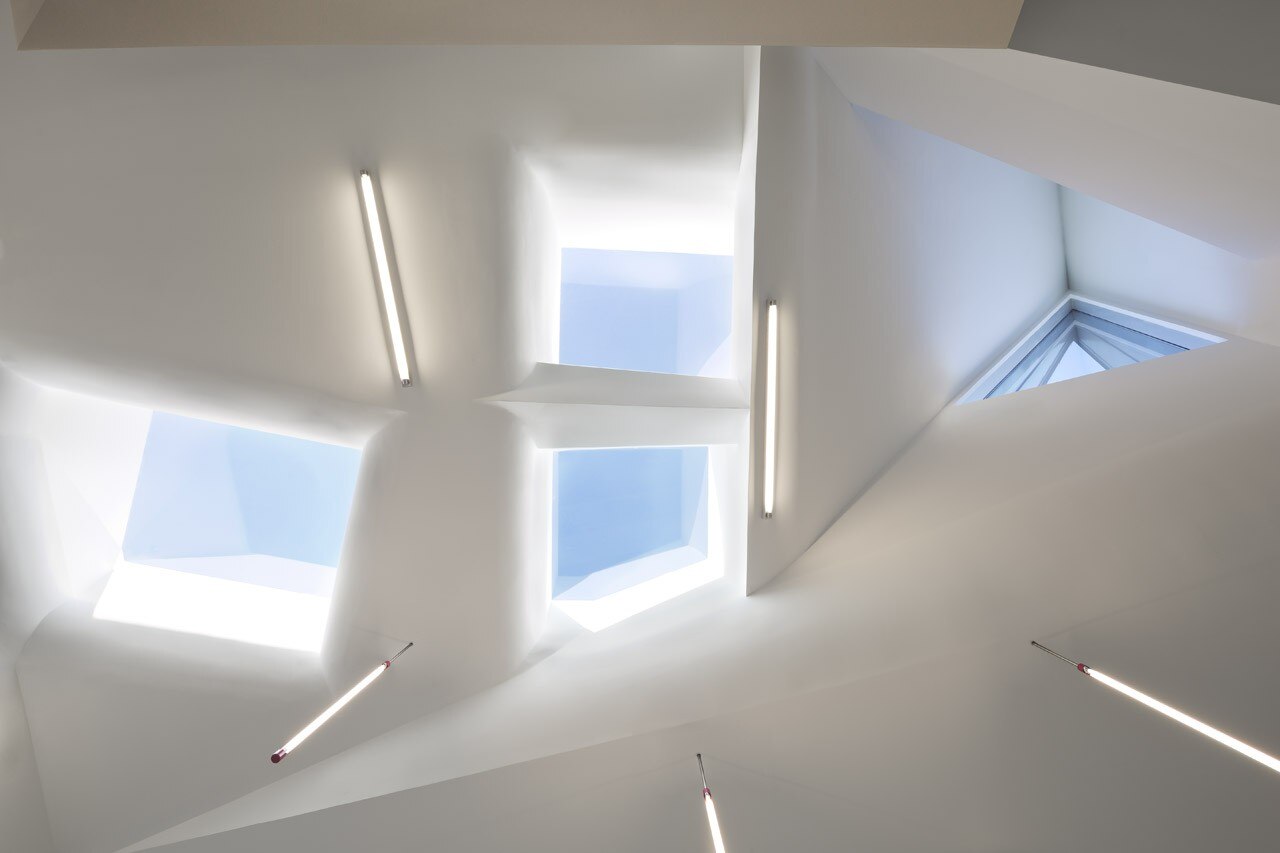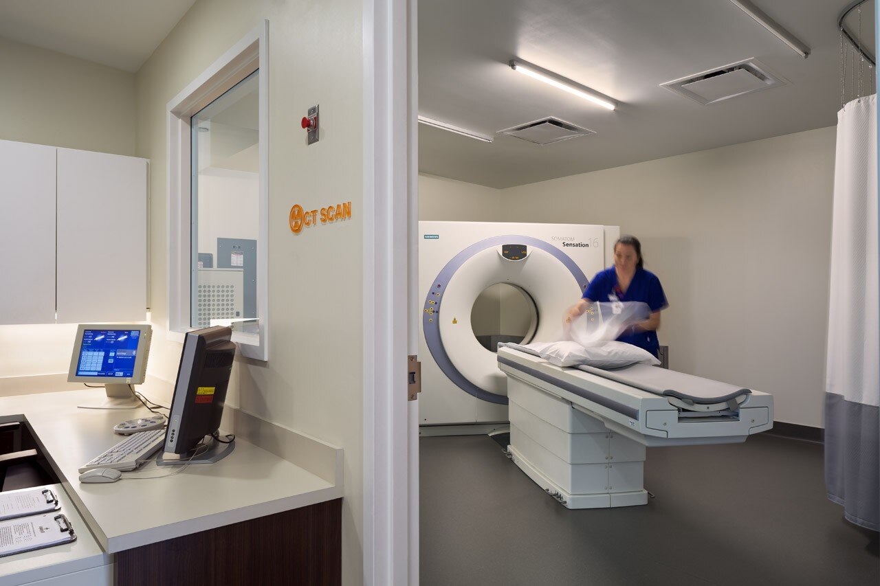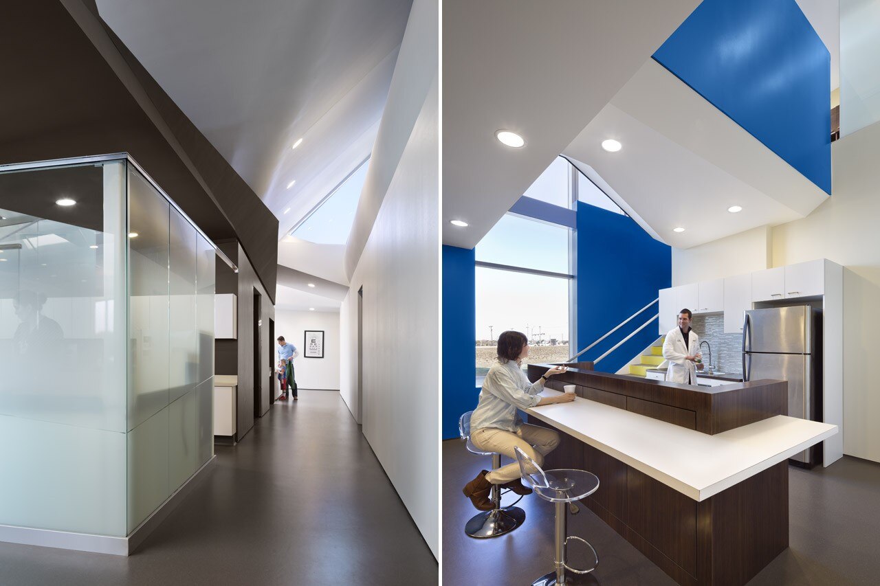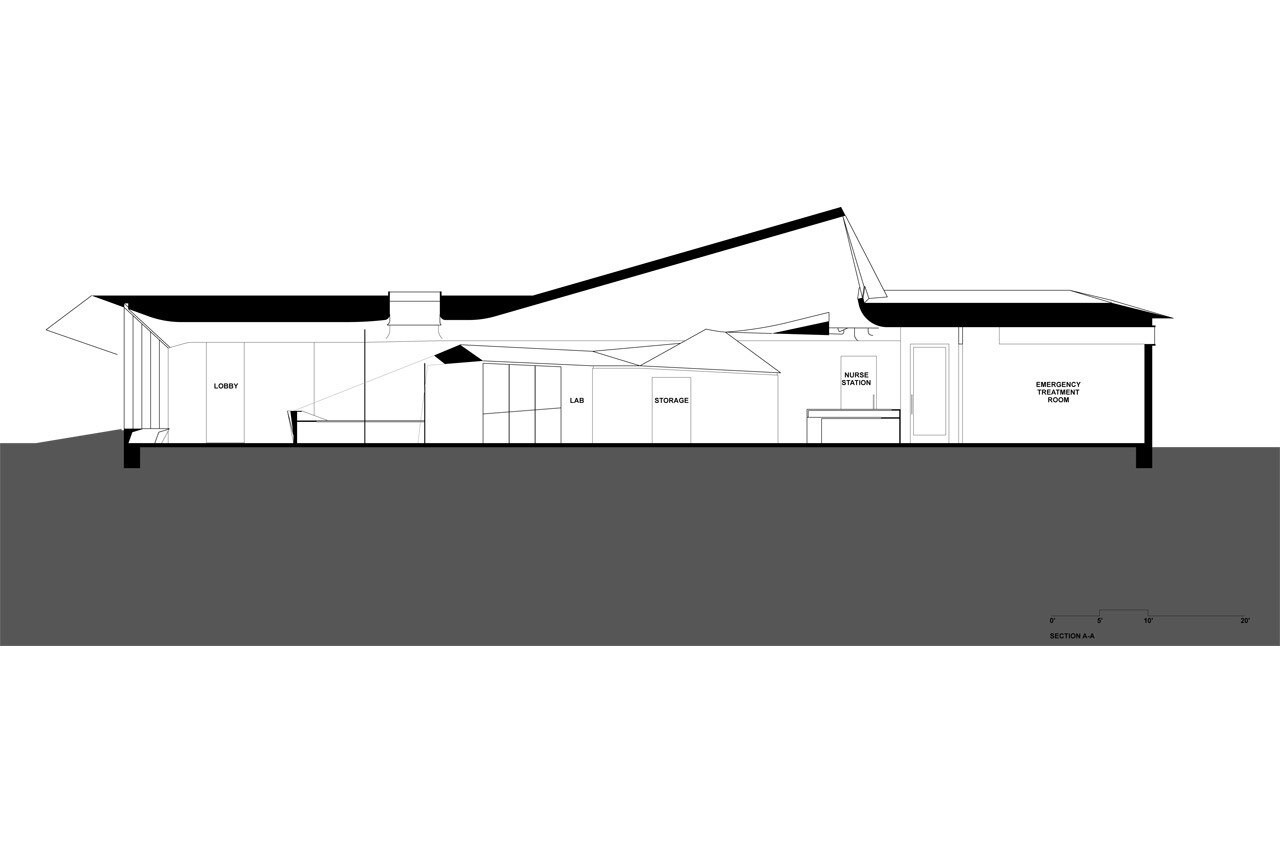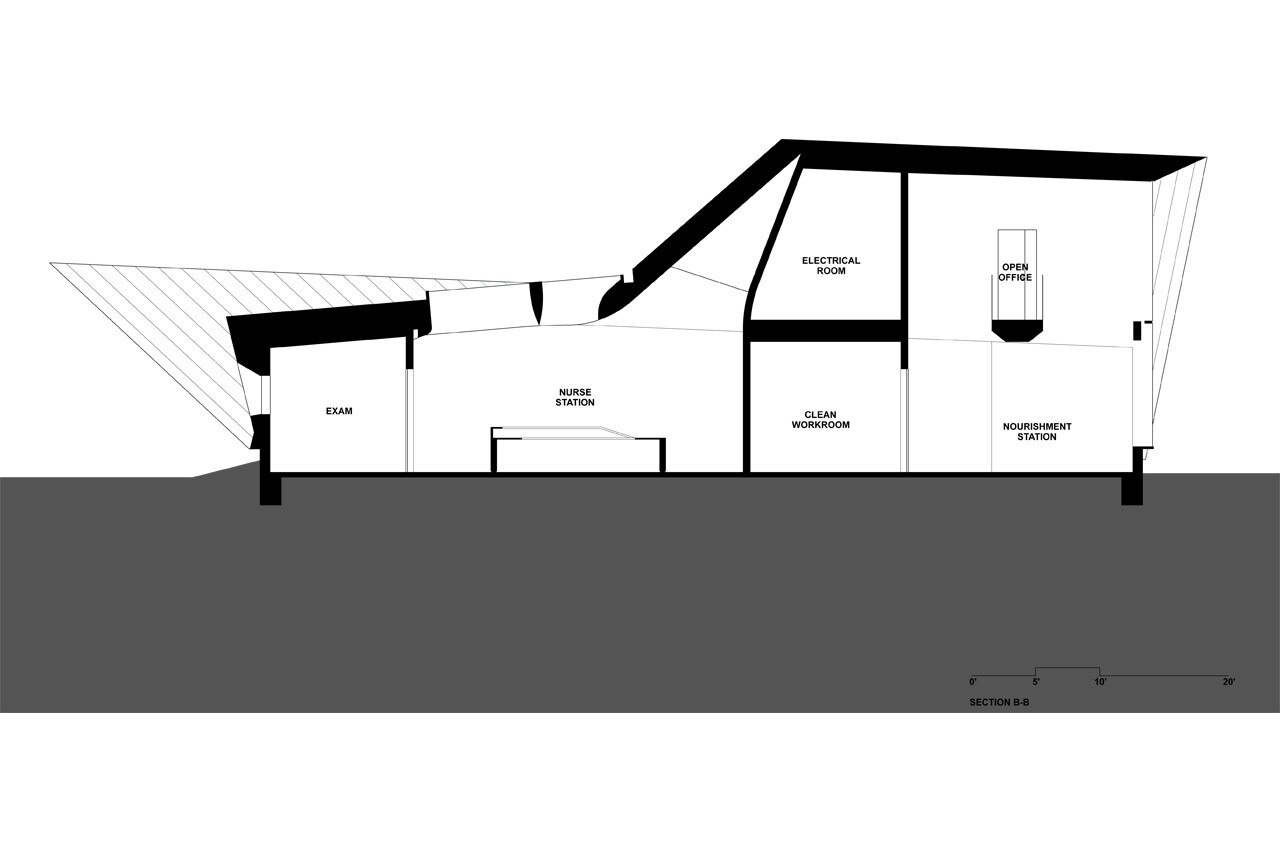
Do you know how a food disposer works?
60% of American kitchens have one, and food waste disposers are becoming increasingly popular in Italy as well. But what exactly are they, and how do they work?
- Sponsored content
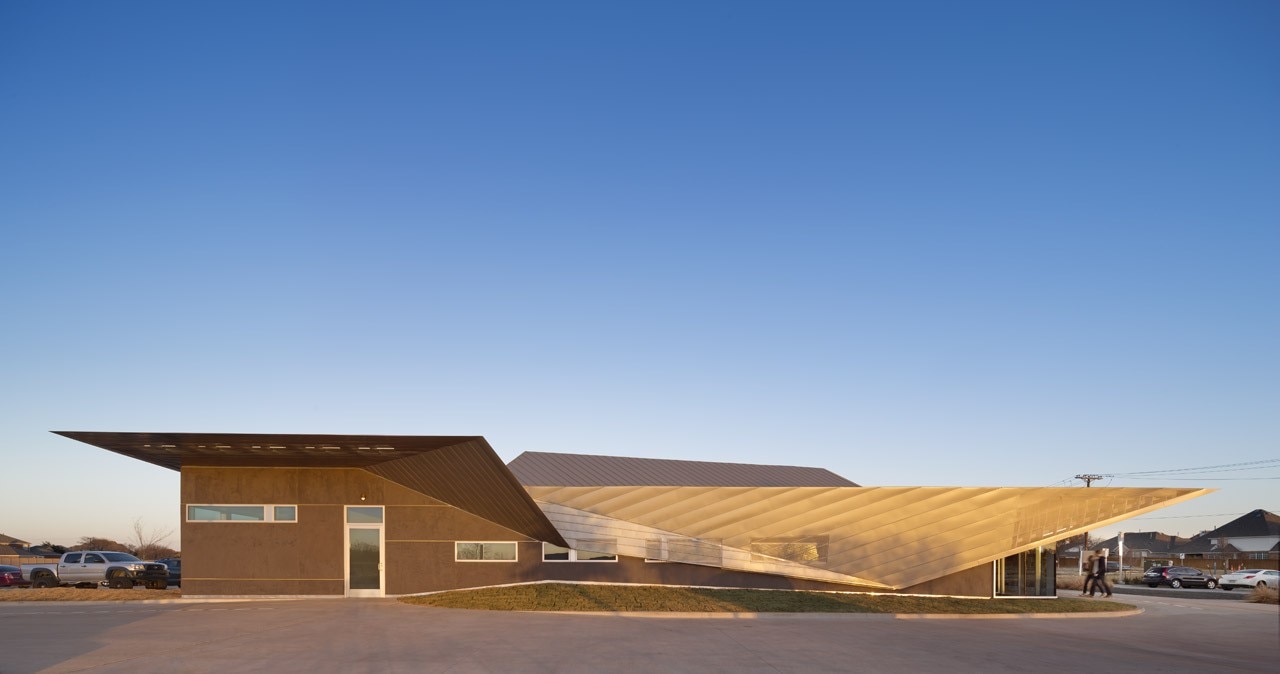
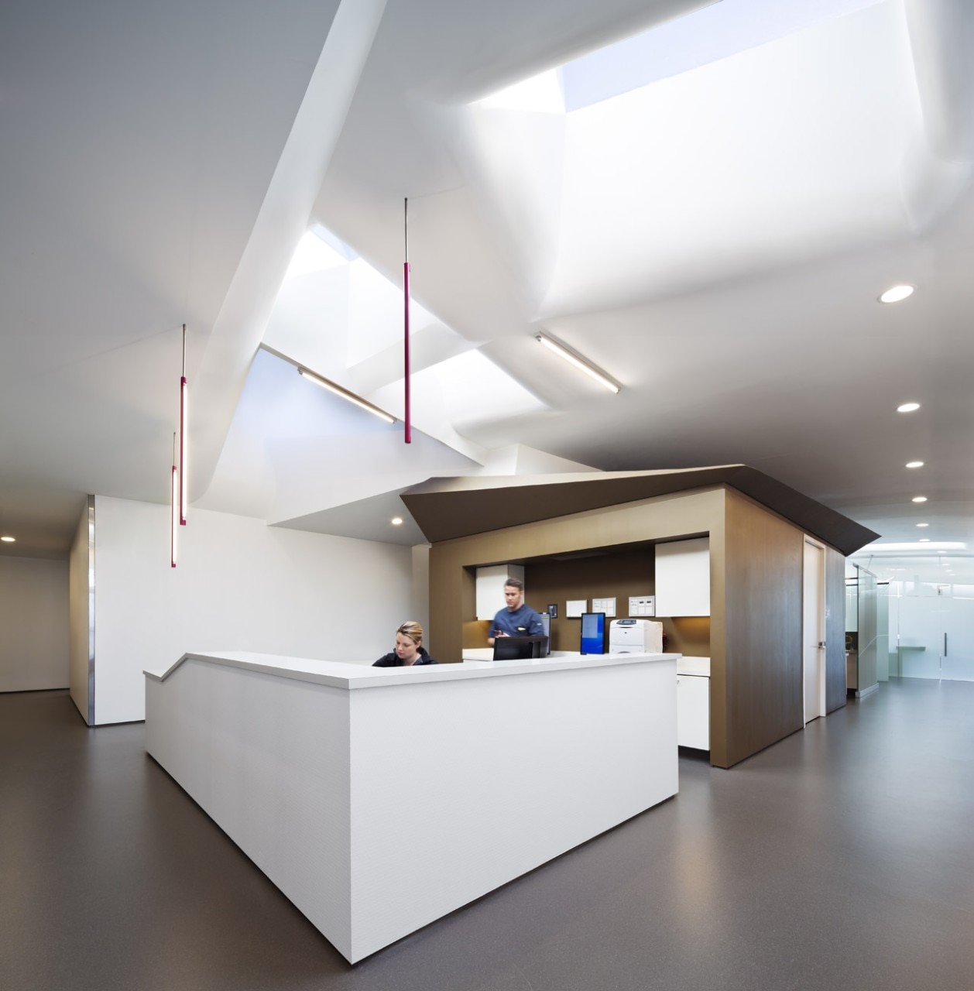
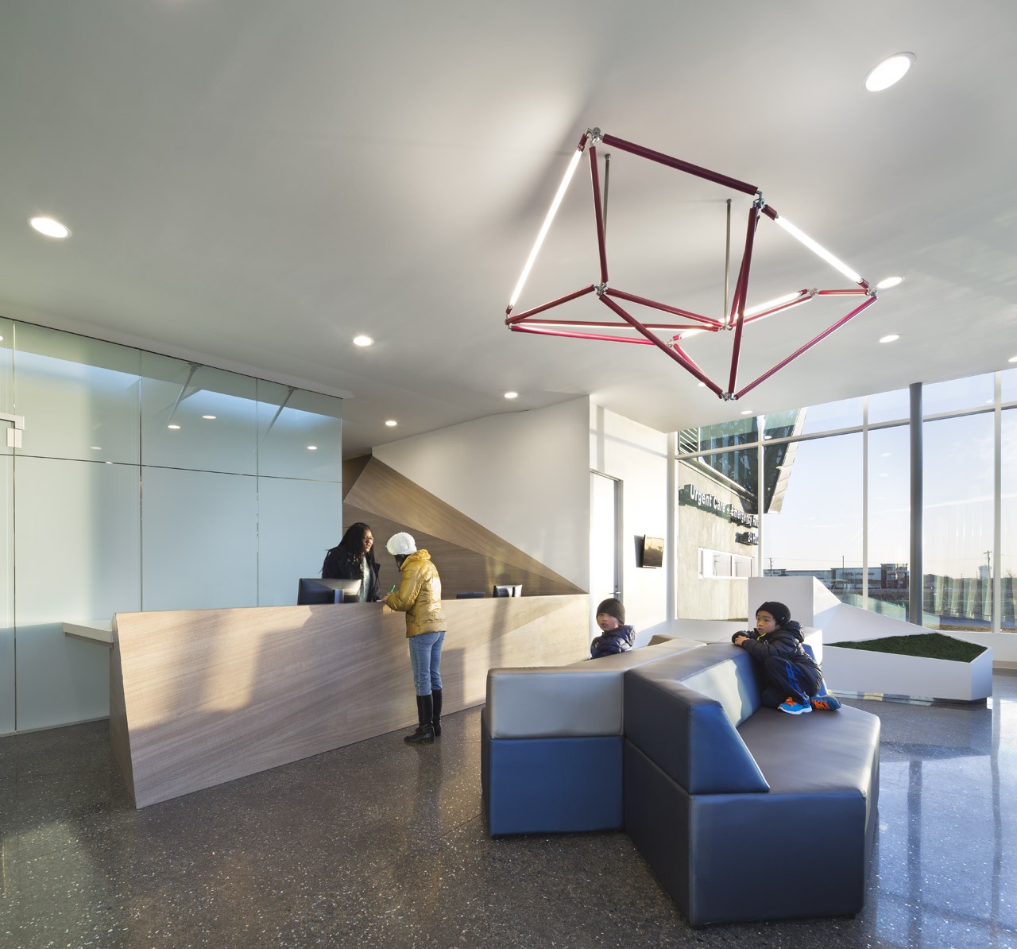
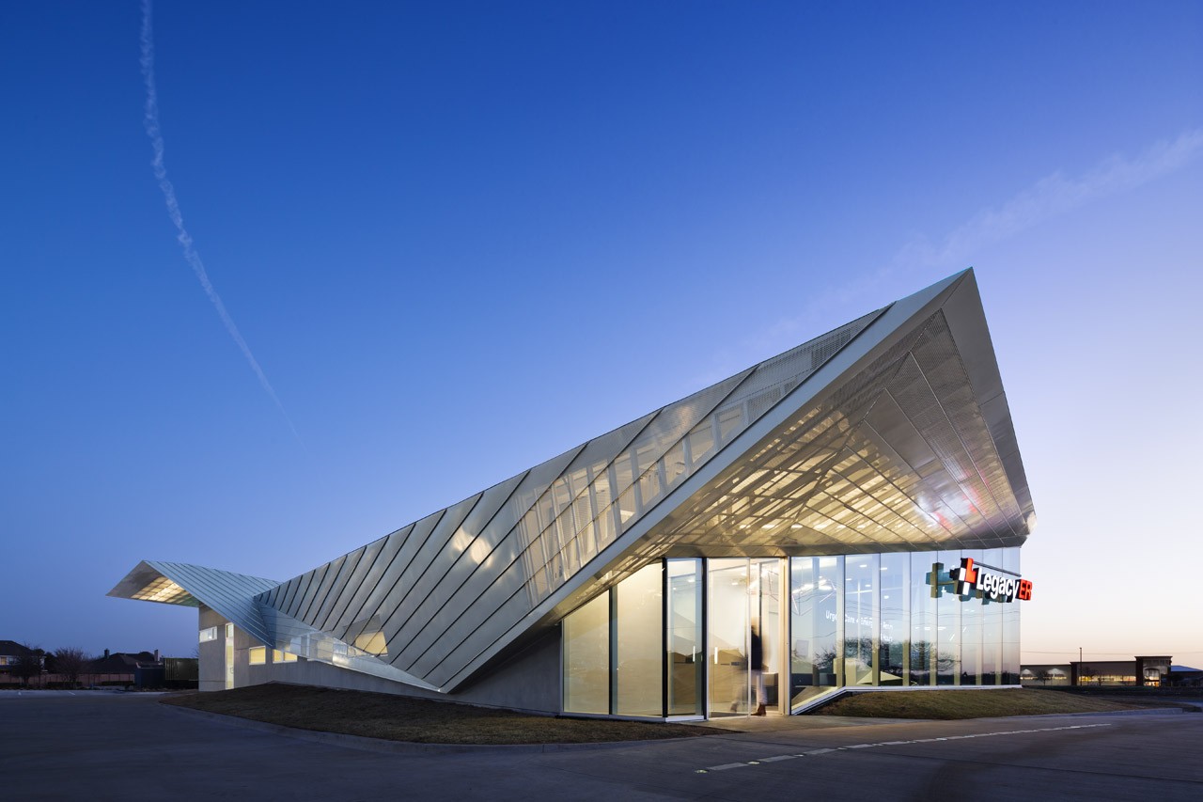
 View gallery
View gallery
01 / 11
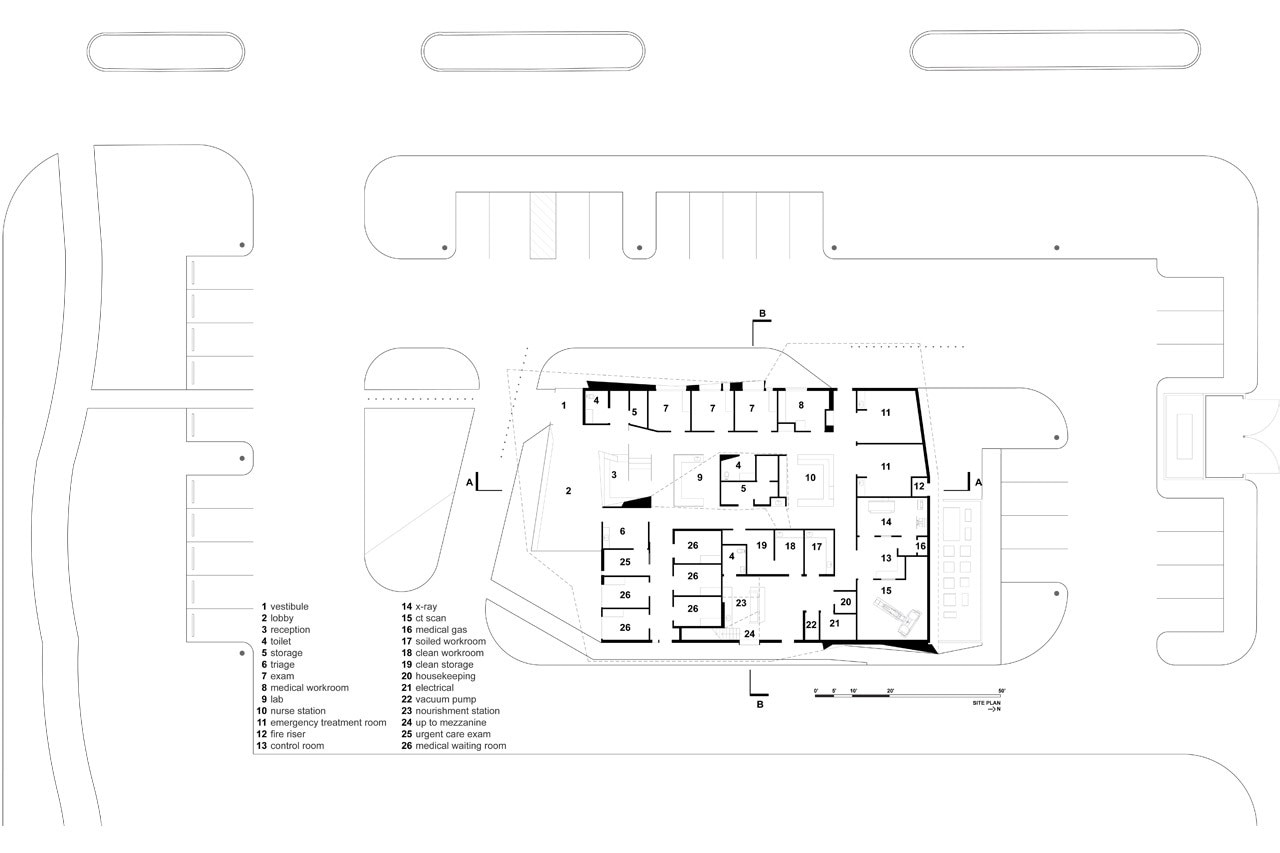
LegacyER - Site Plan_Ground
5G Studio Collaborative, Legacy ER-Allen, Allen, Texas. Siteplan
Legacy ER-Allen, Allen, Texas
Program: Emergency Medical Care Facility
Architects: 5G Studio Collaborative
Architectural Team: Yen Ong, Paul Merrill, Josh Allen, Christine Robbins, Danielle Cross (interior design)
General Contractor: UEB Builders
Landscape Architect: SMR Landscape Architects
Civil Engineer: RLK Engineering
Structural Engineer: Datum Engineers
MEP Engineer: Jordan & Skala Engineers
Area: 784 sqm
Completion: November 2013
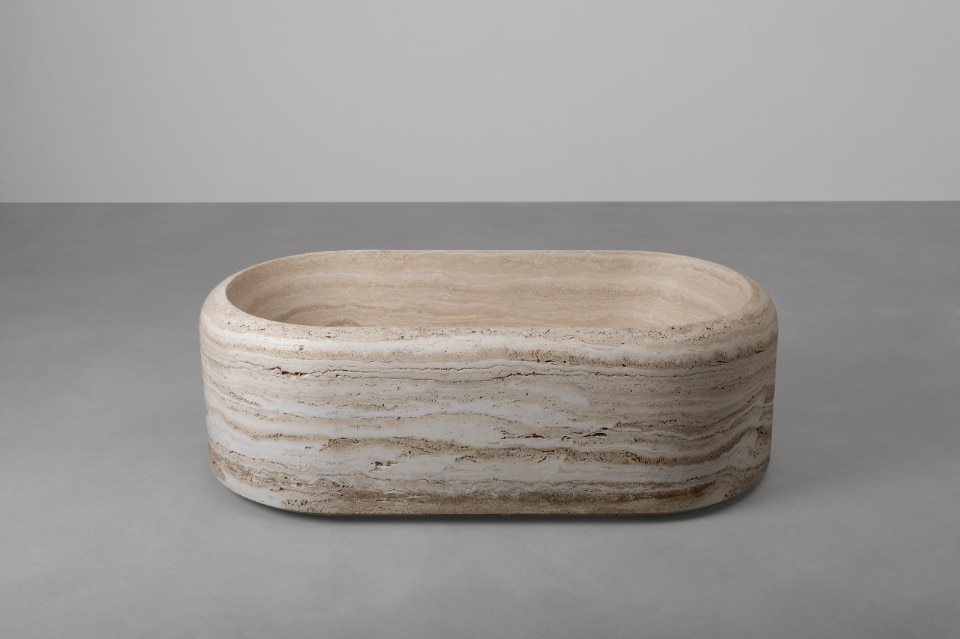
Designing from a single gesture: Vaselli’s latest collection
The Hoop series translates a morphological gesture into a family of travertine bathroom furnishings, where the poetry of the material meets the rigor of form.


