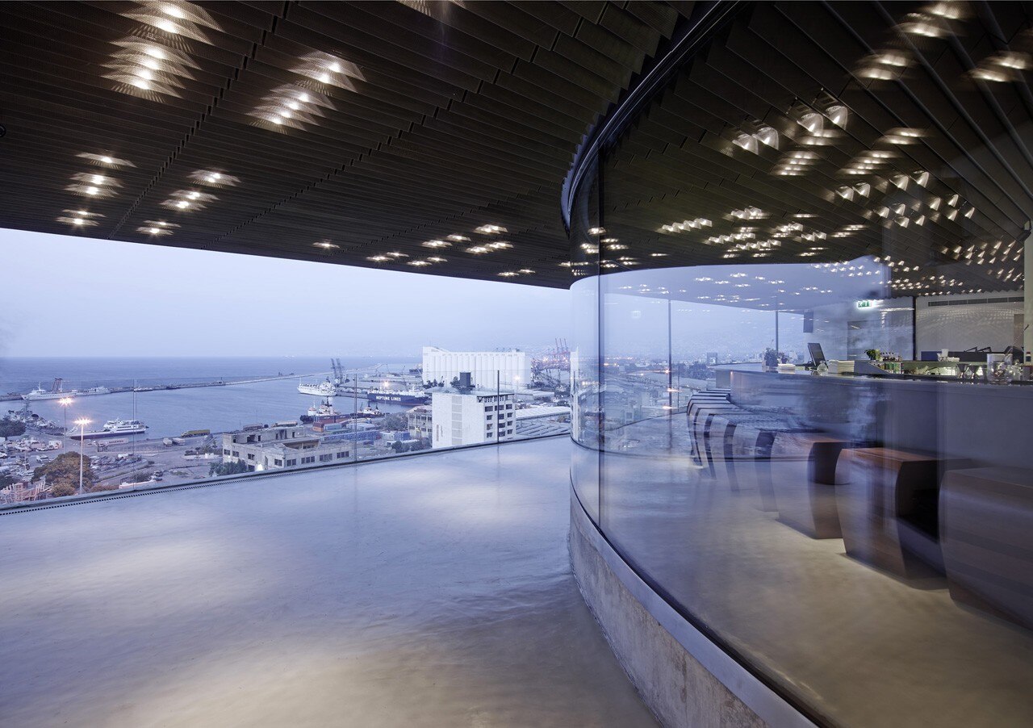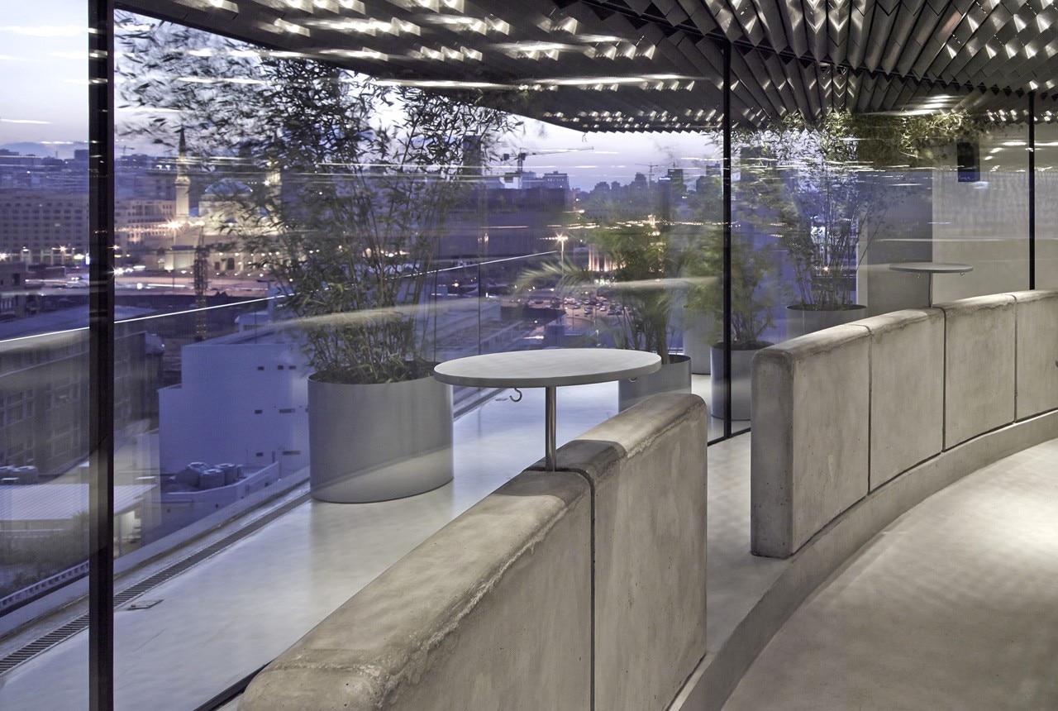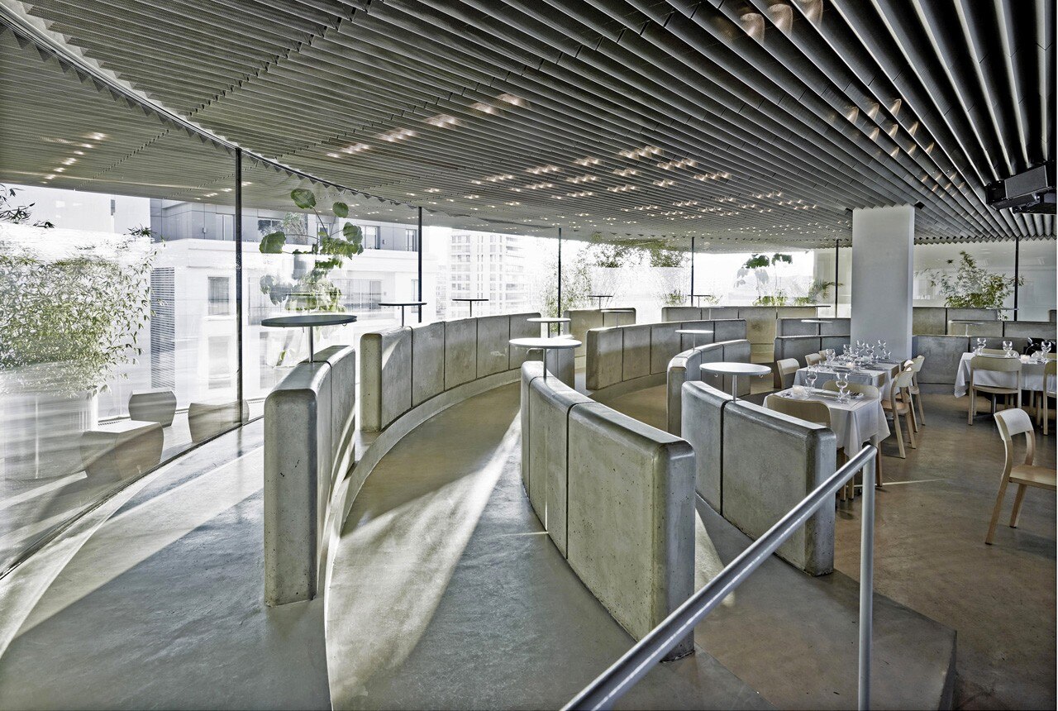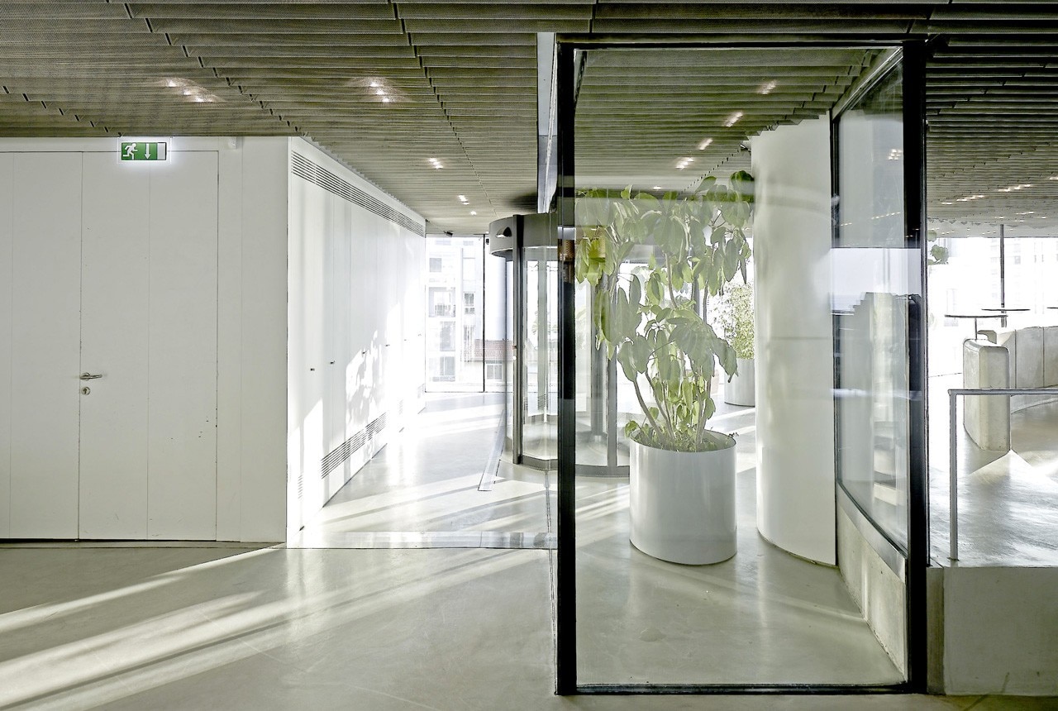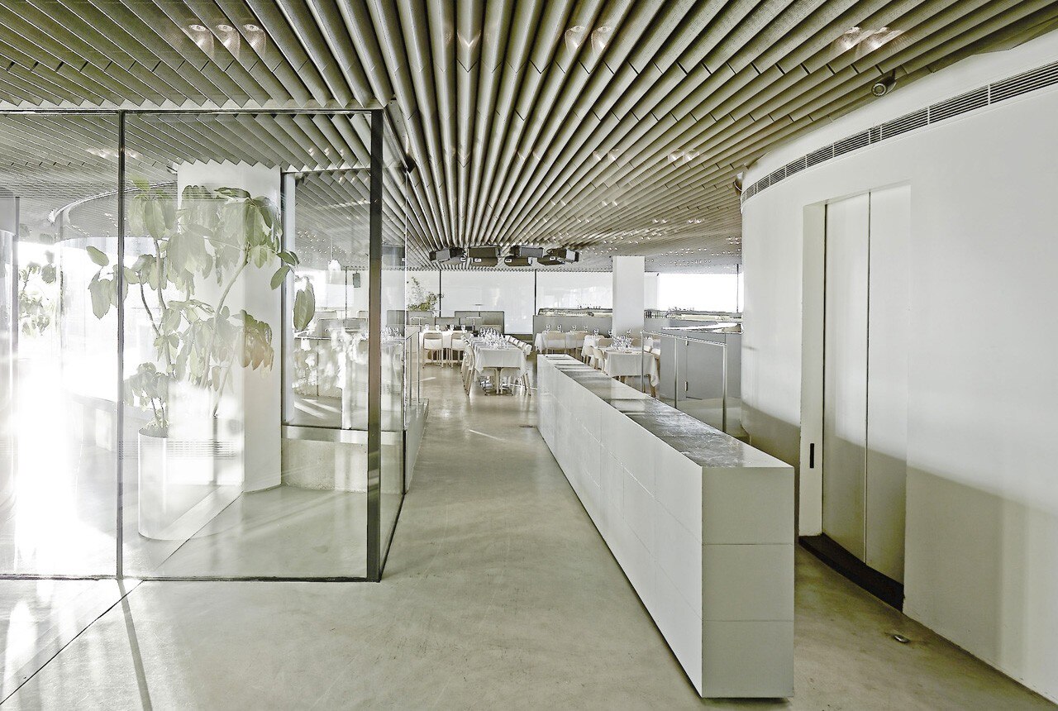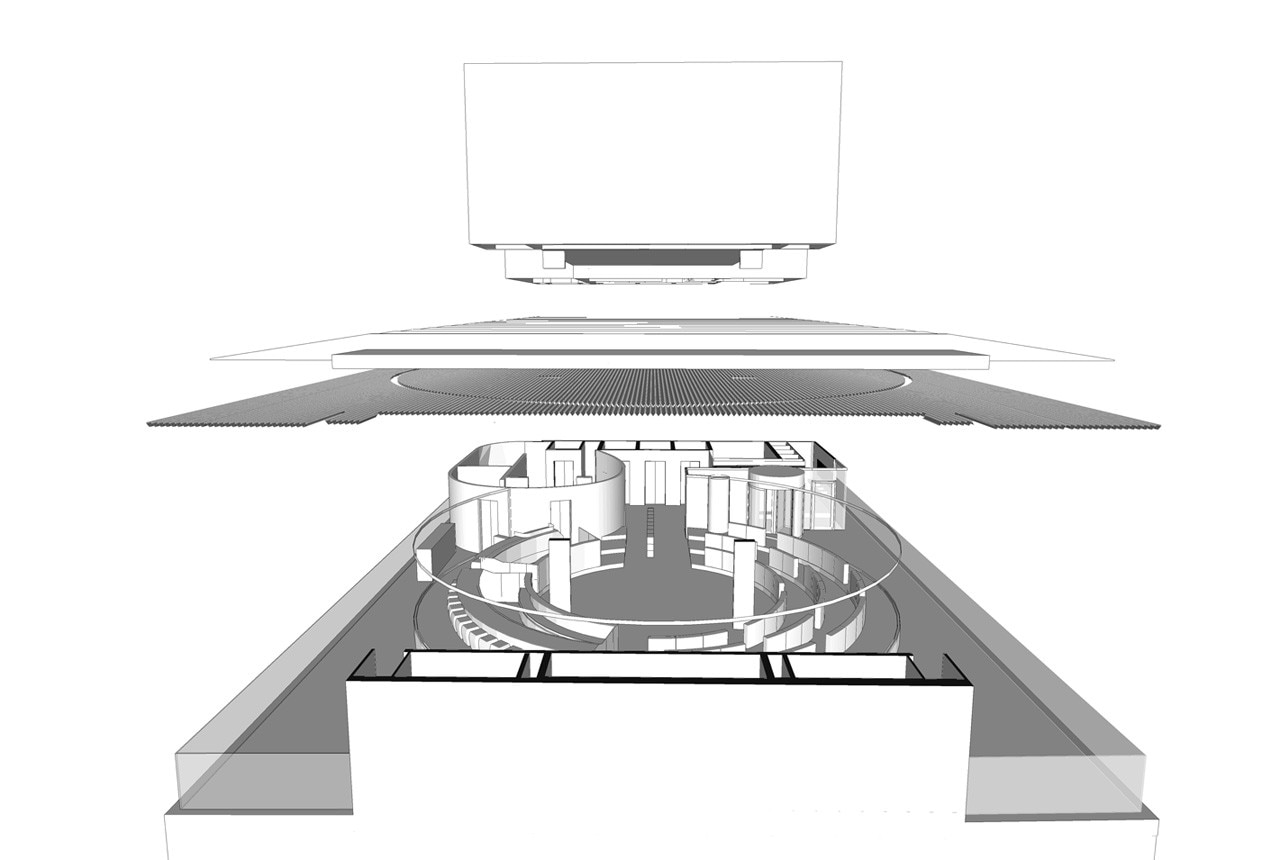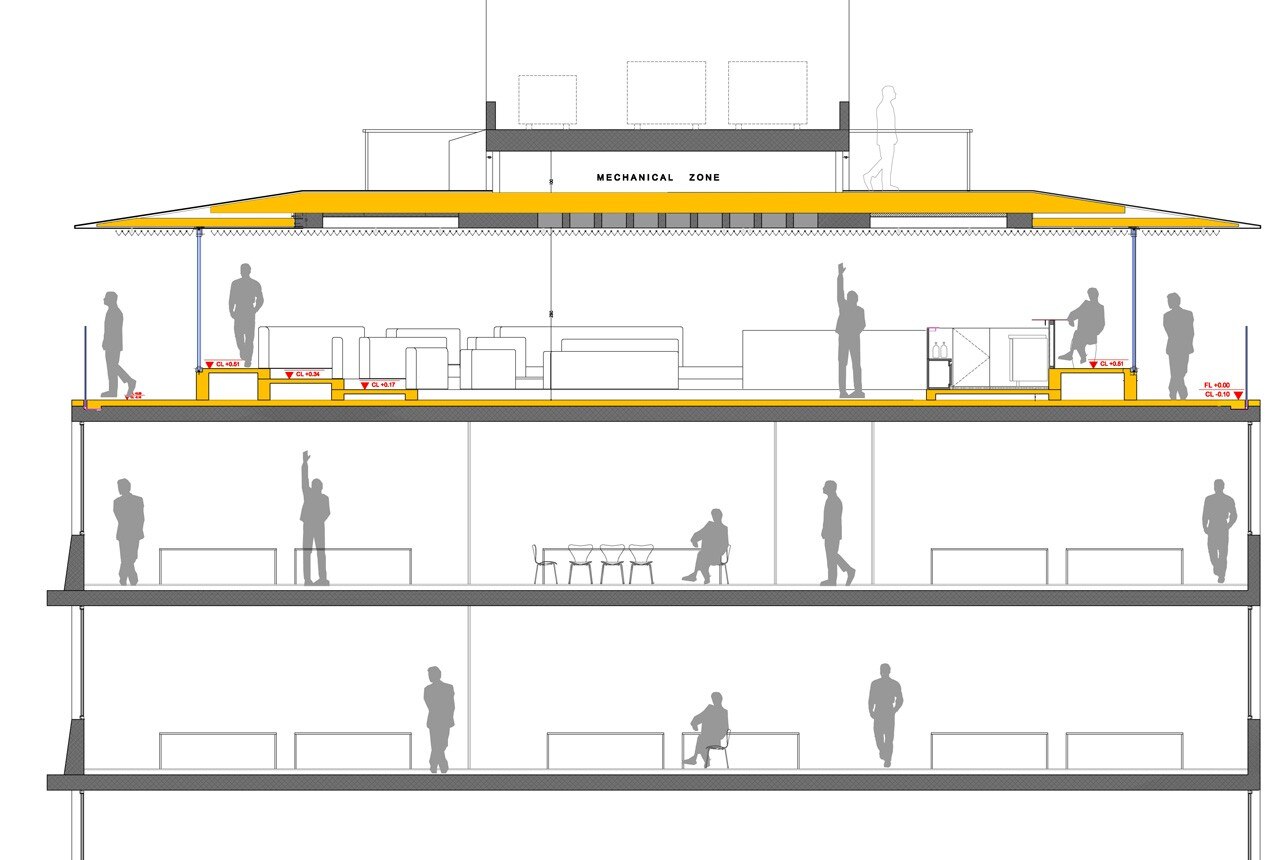The top of the pavilion is constituted partly by the existing concrete slab and partly by an added metal structure cantilevering to cover the whole area below.
The edge of the cantilever becomes very thin (2cm) and runs along the whole length of the facade (25meters) and the corner on both sides.
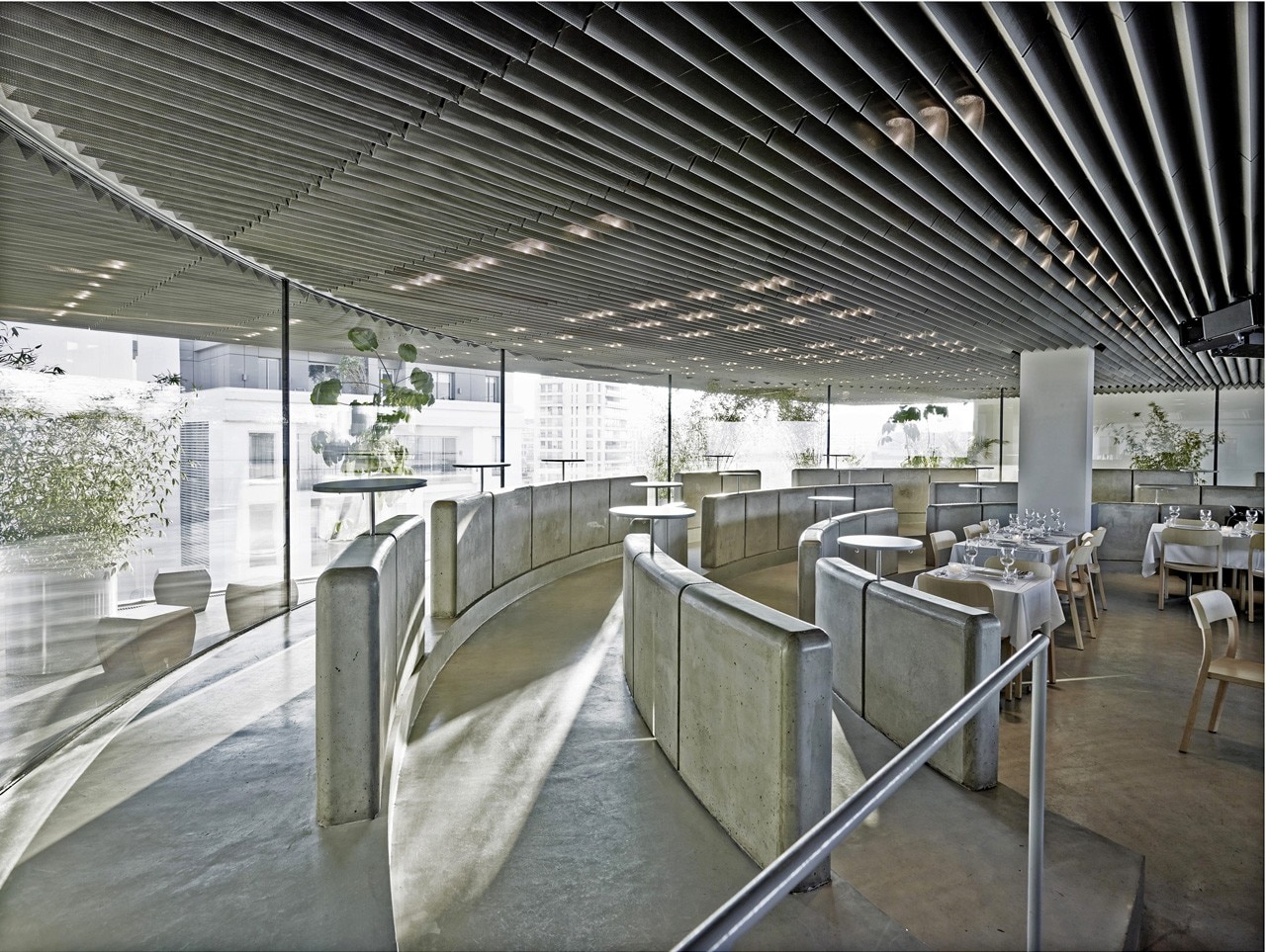
Stereokitchen's appeal might not only lie in its array of effects but also in its program and utility. Within its limited footprint, its uses and possibilities are unlimited.
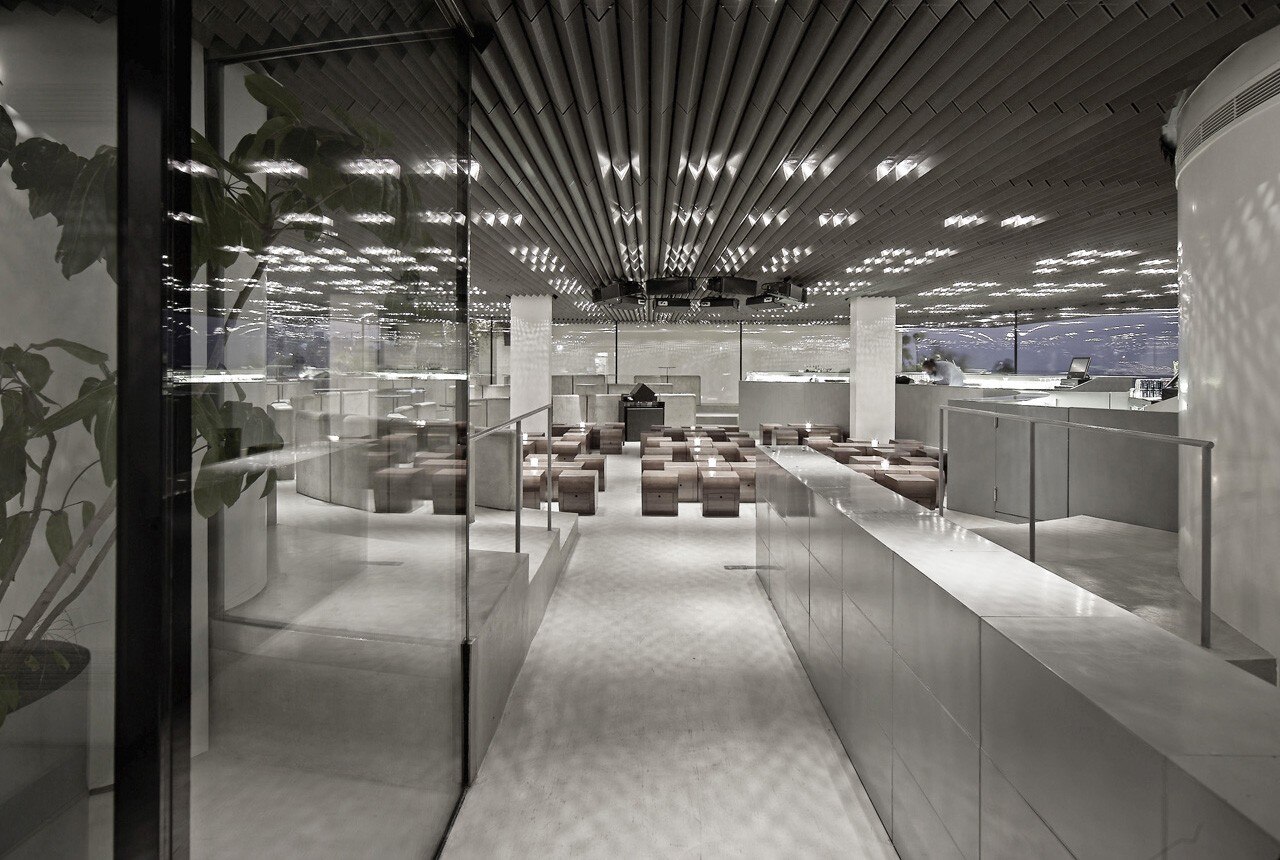
 View gallery
View gallery
Stereokitchen, Beirut, Lebanon
Architect: Paul Kaloustian Architect
Client: Joe & Nayla Mourani
Collaborators: Viken Khatcherian, Jihane Kaloustian
Structure: Rodolphe Mattar
Collaborators on metal roof: Pslab
Area: 500 sqm
Completion: 2014




