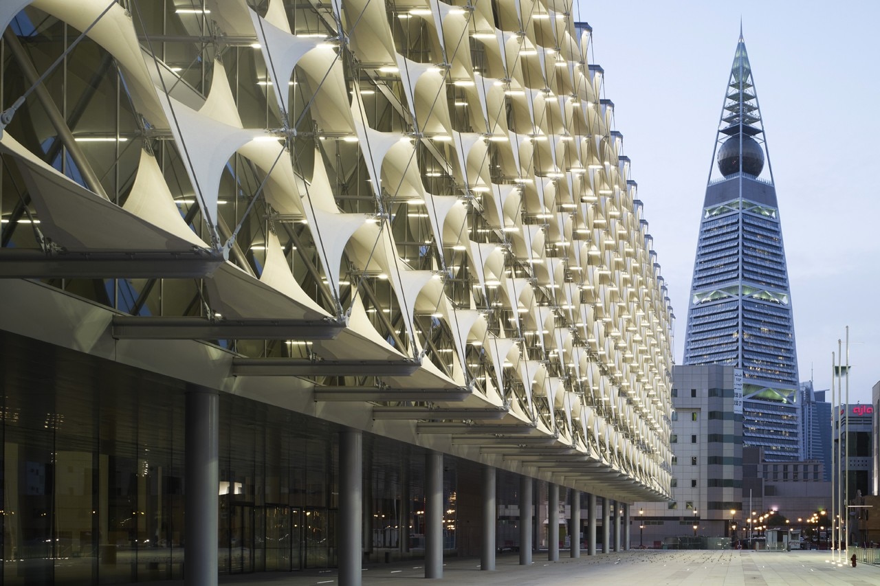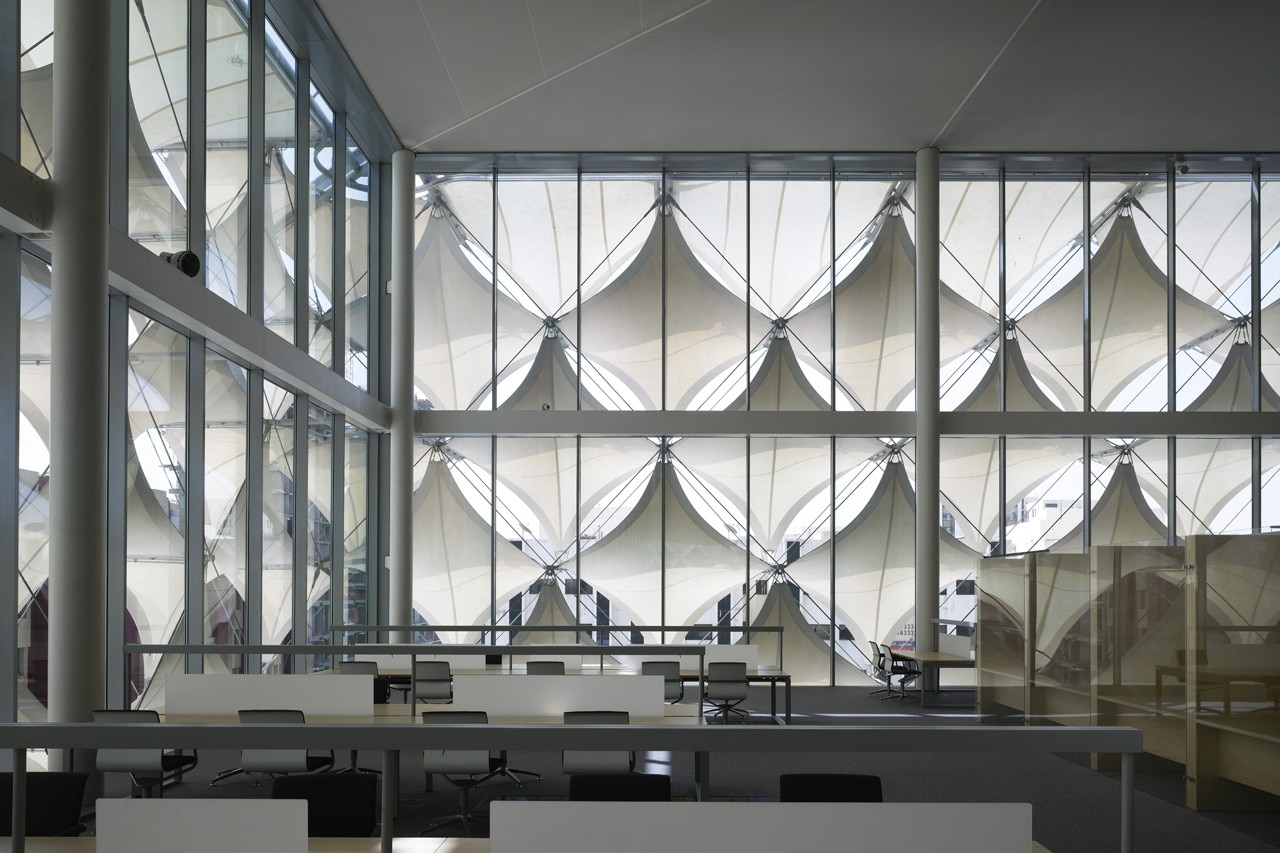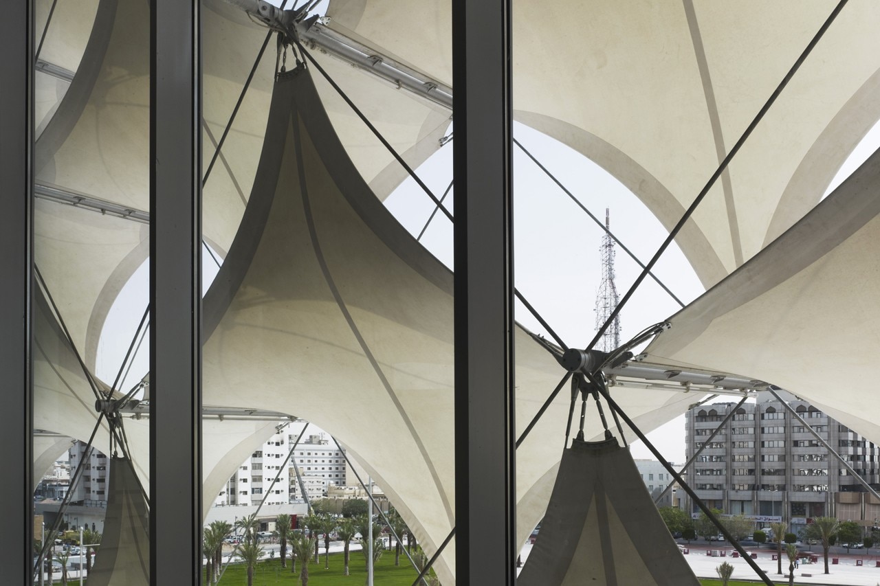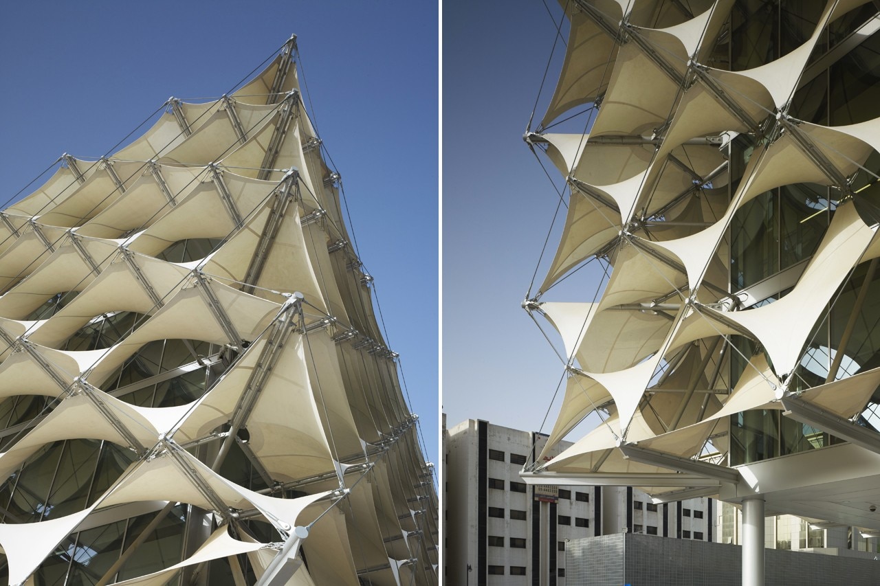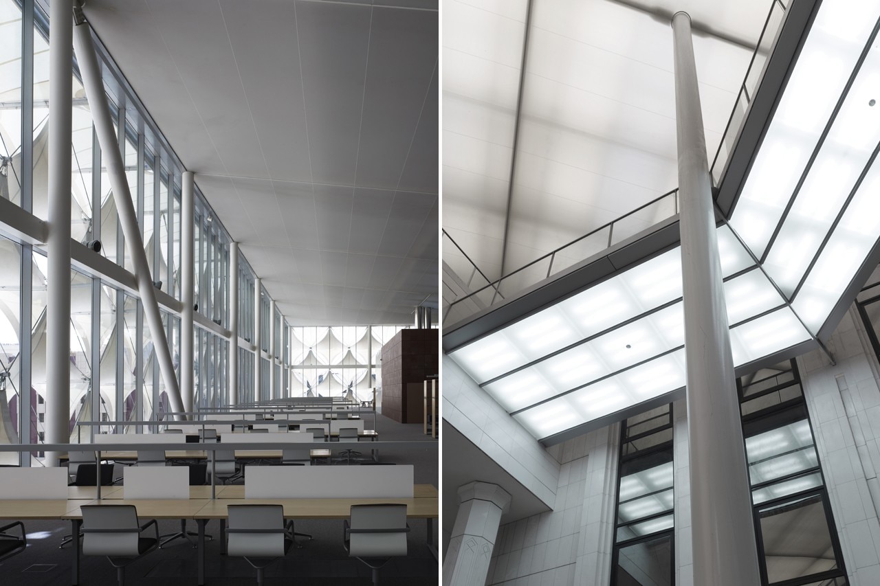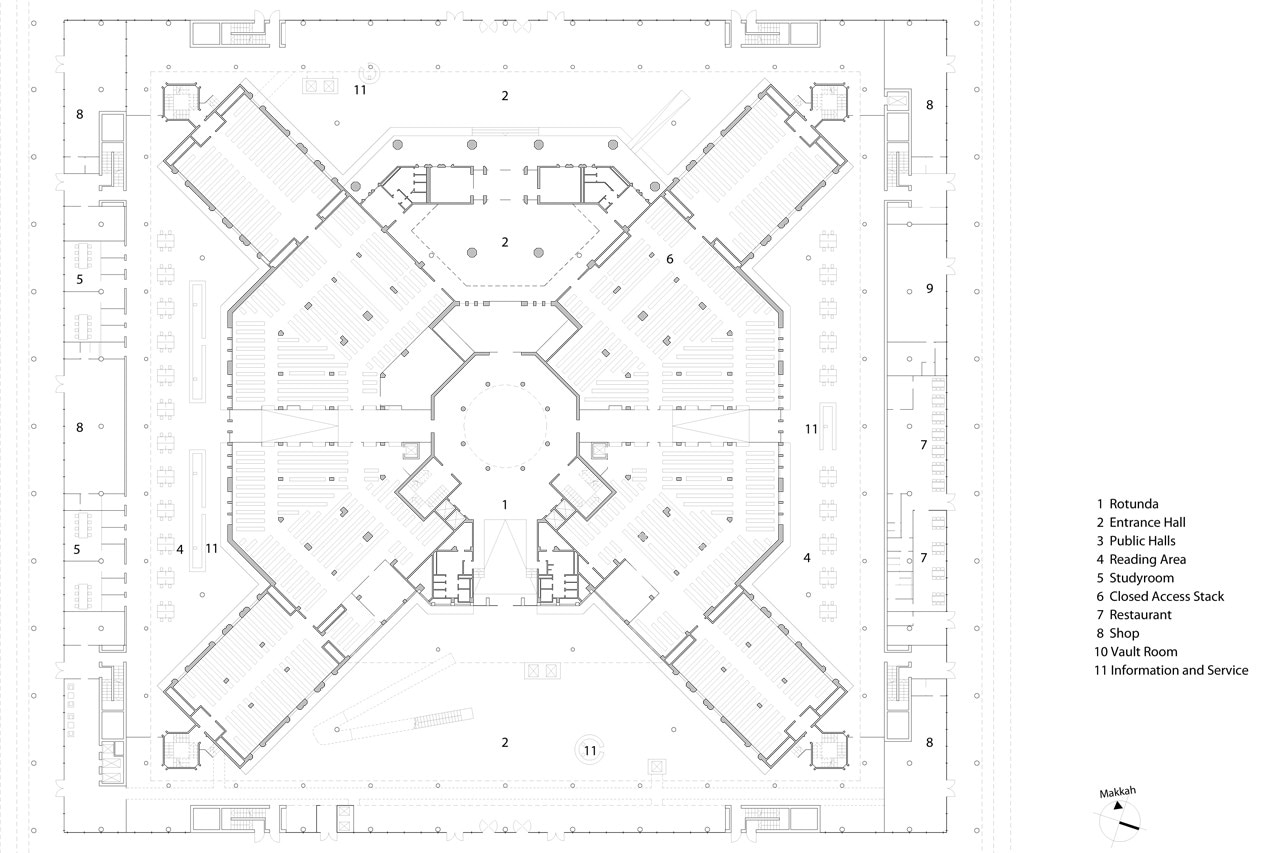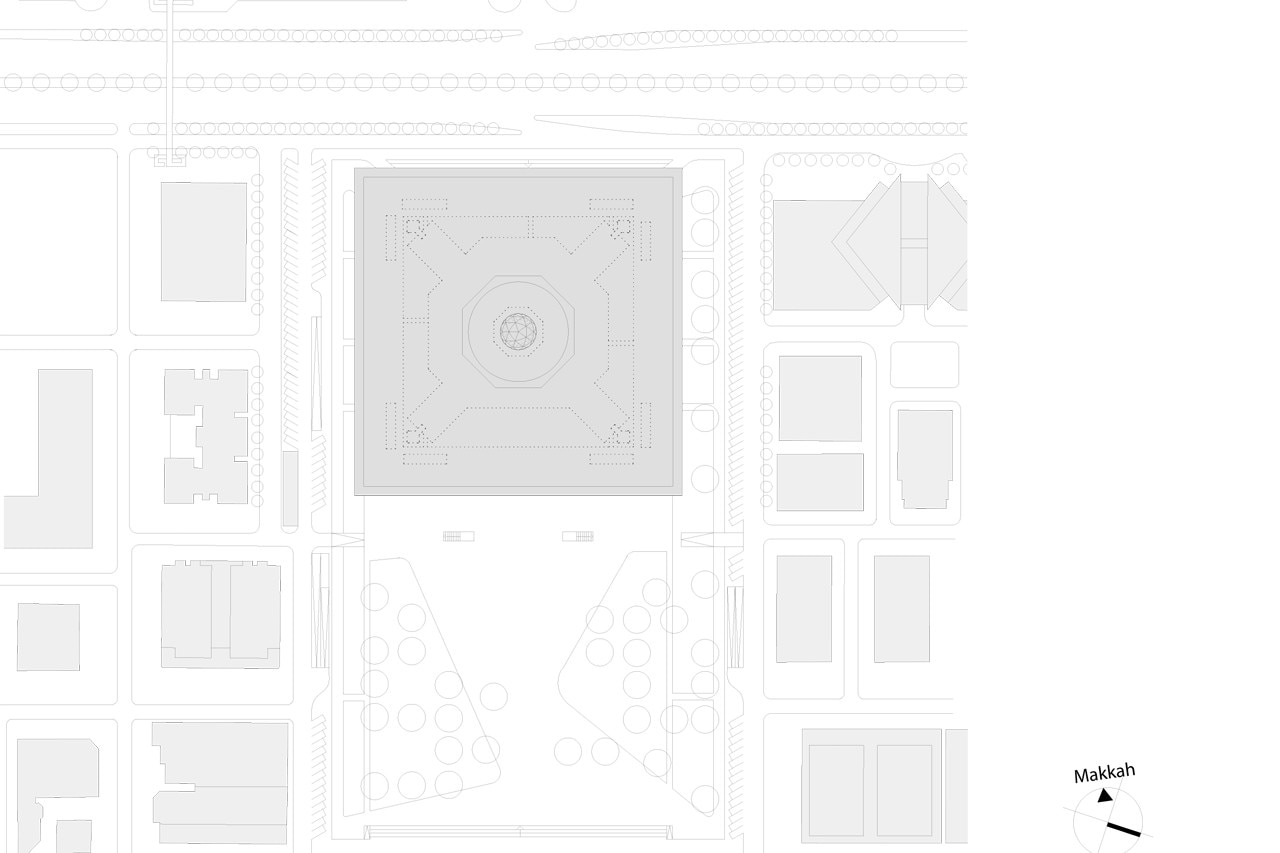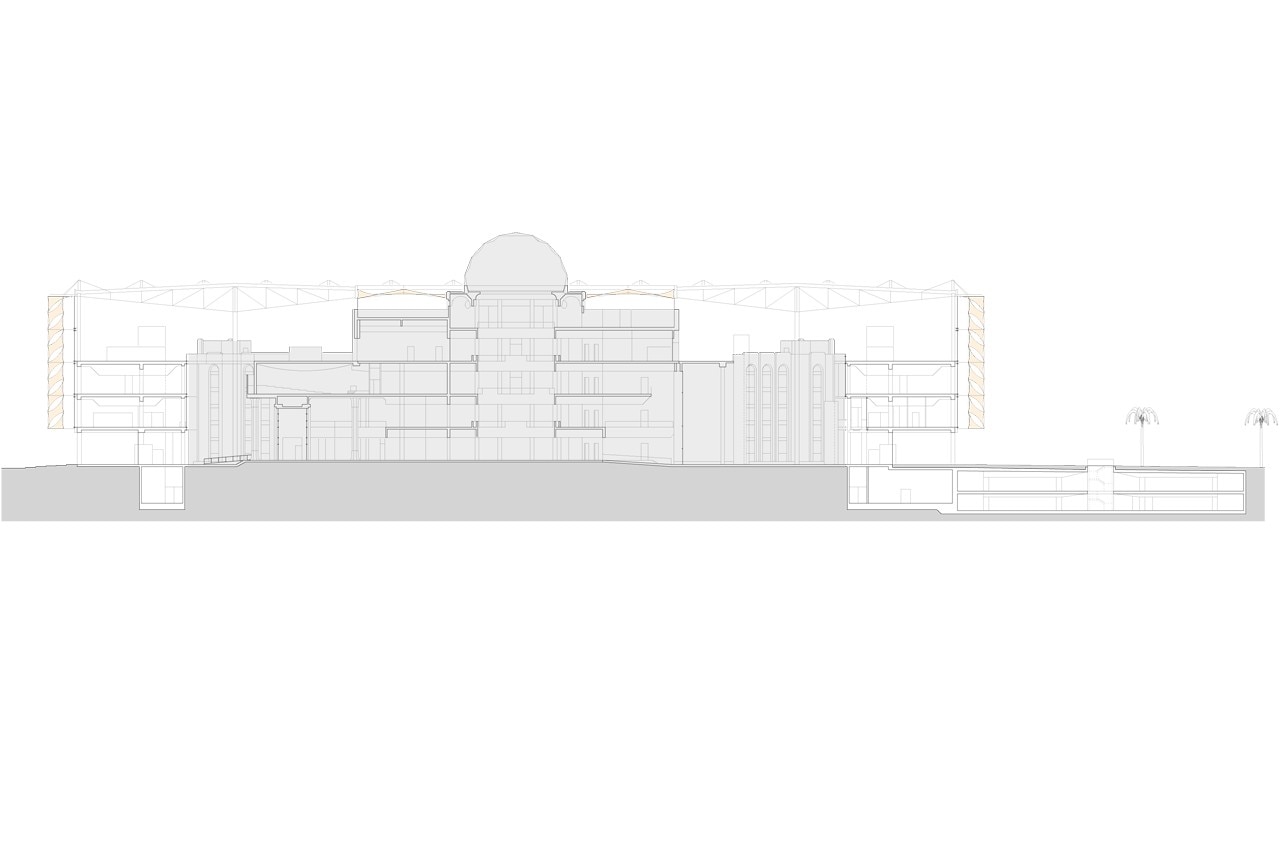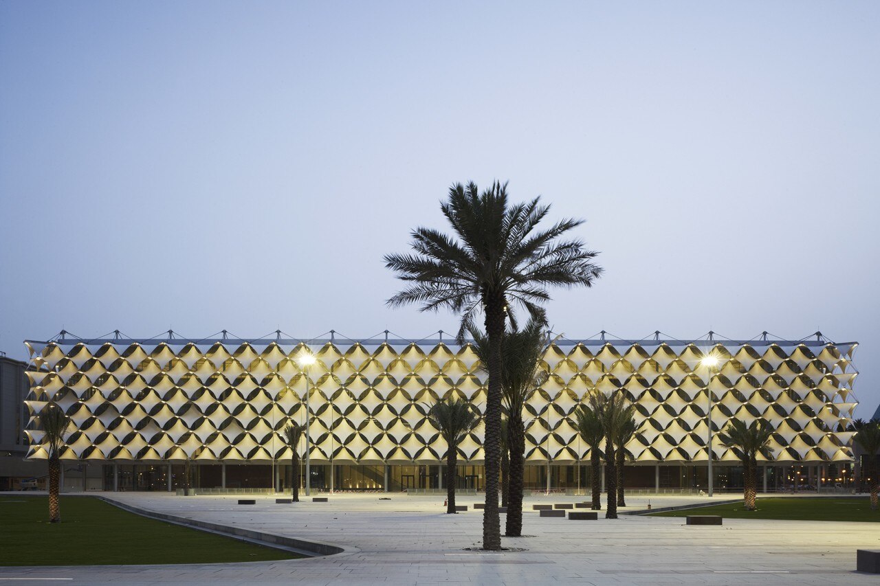
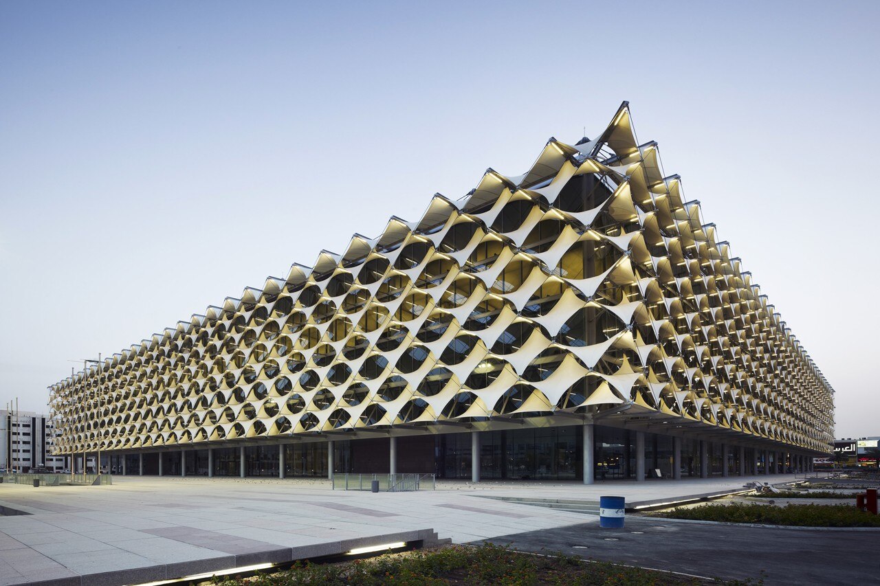
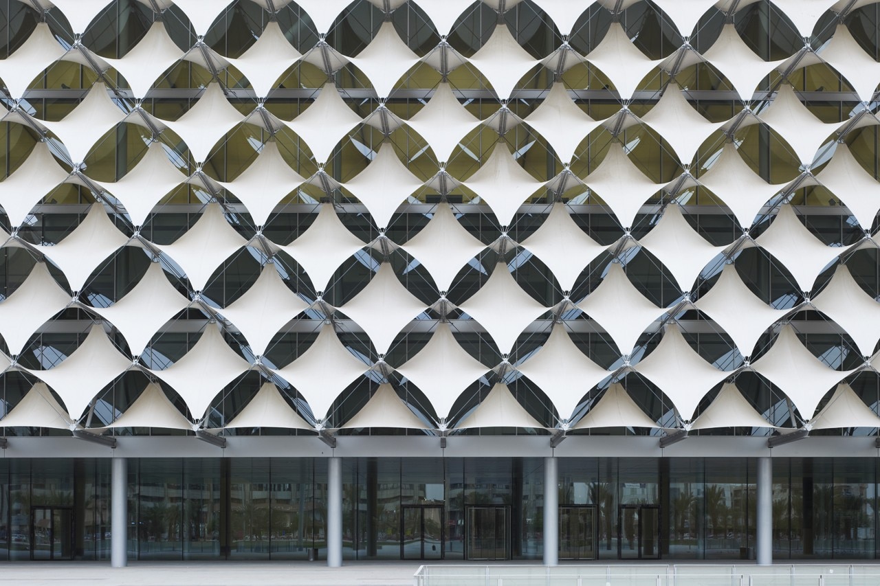
A new roof, punctuated by skylights under which white membranes gently distribute the light throughout the entire interior, covers everything.
The main entrance hall is on the ground floor, which also houses exhibition areas, a restaurant and a bookshop.
A library area for women only, in which they can spend time without a burka, is provided on the first floor of the new south wing; this space is separated from the other building uses, and is also accessed separately.
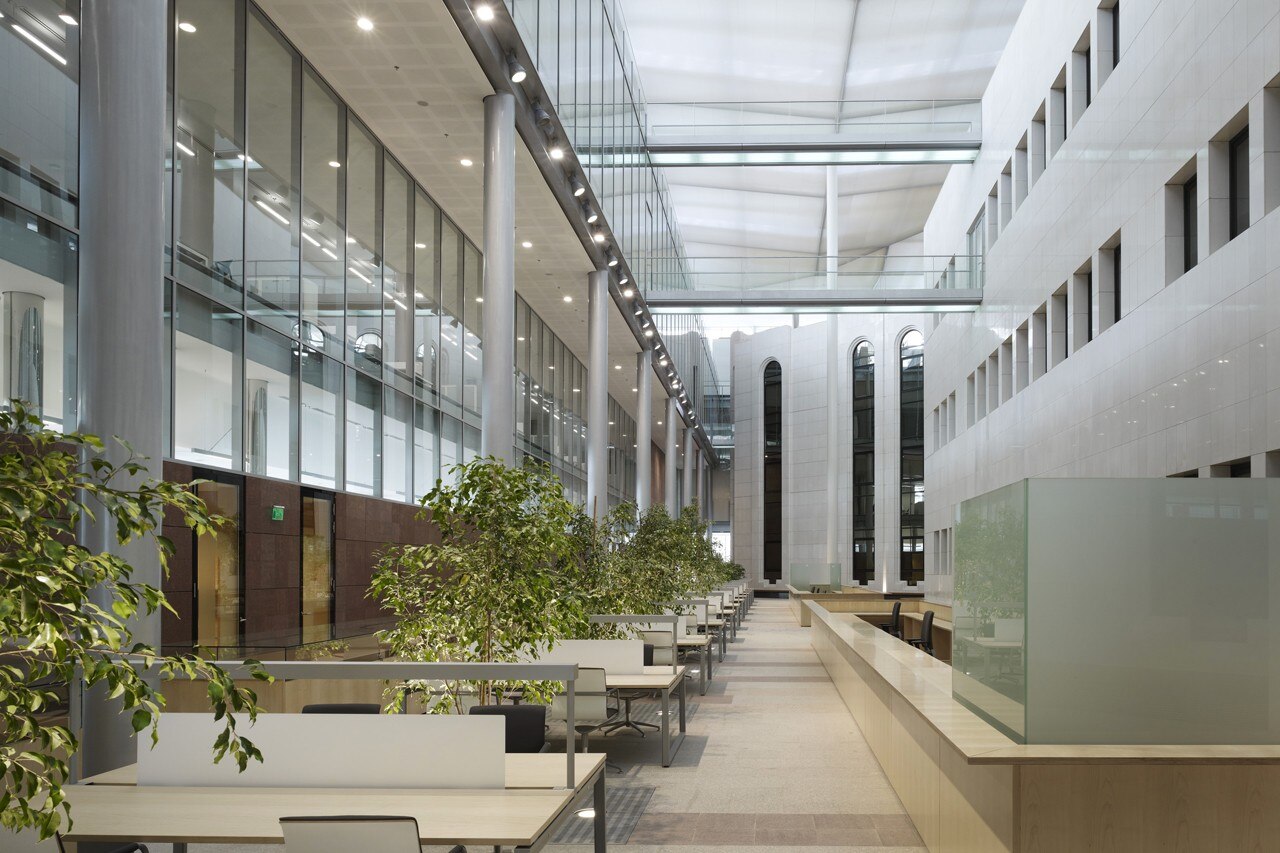
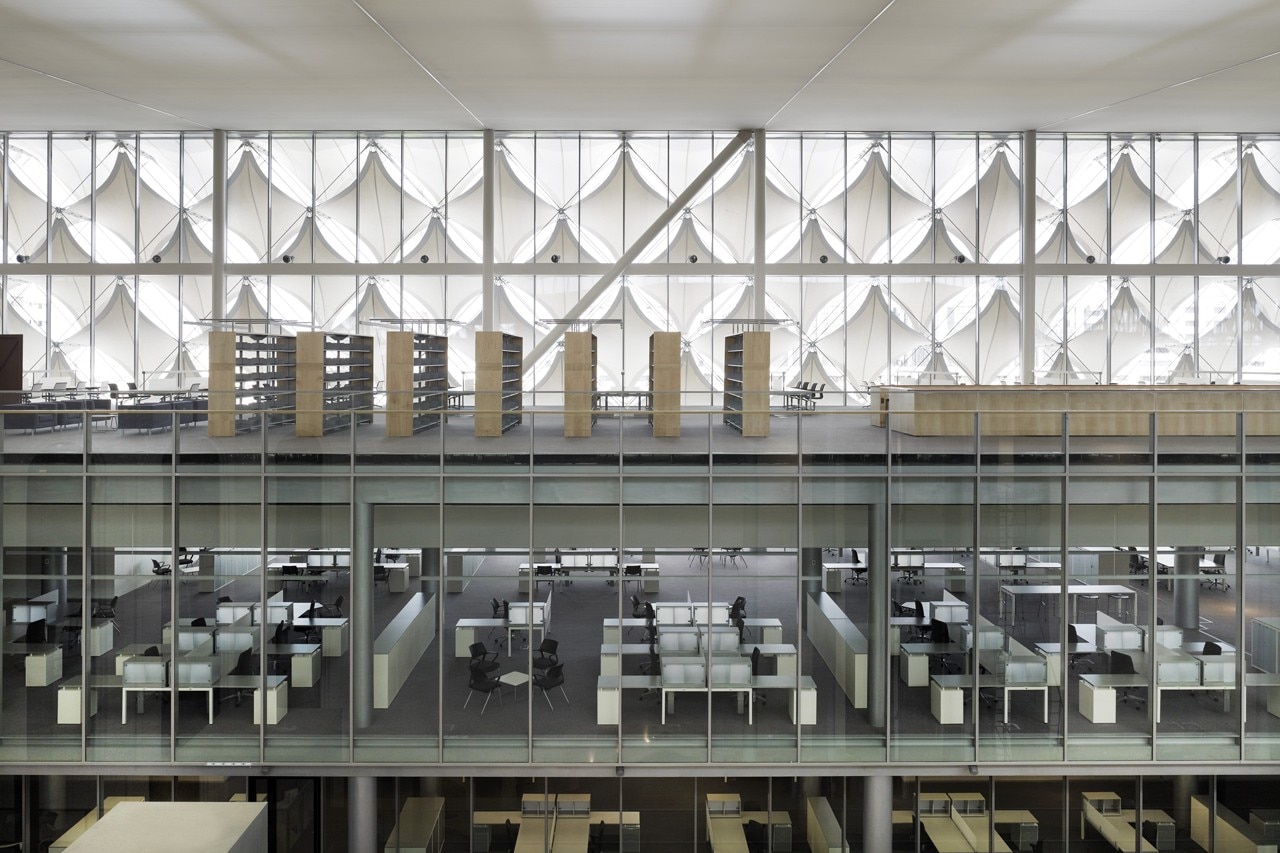
During the night the façade glows with changing colours and becomes the city’s cultural lighthouse. This filigree steel cable structure has a solar penetration level of only 7 per cent, and at the same time makes it possible to look both in and out.
This façade was combined with ventilation and cooling for the building by means of layered ventilation and floor cooling. In this way, thermal comfort is increased and energy consumption significantly reduced by using certain methods and technologies for the first time in the Arab world.
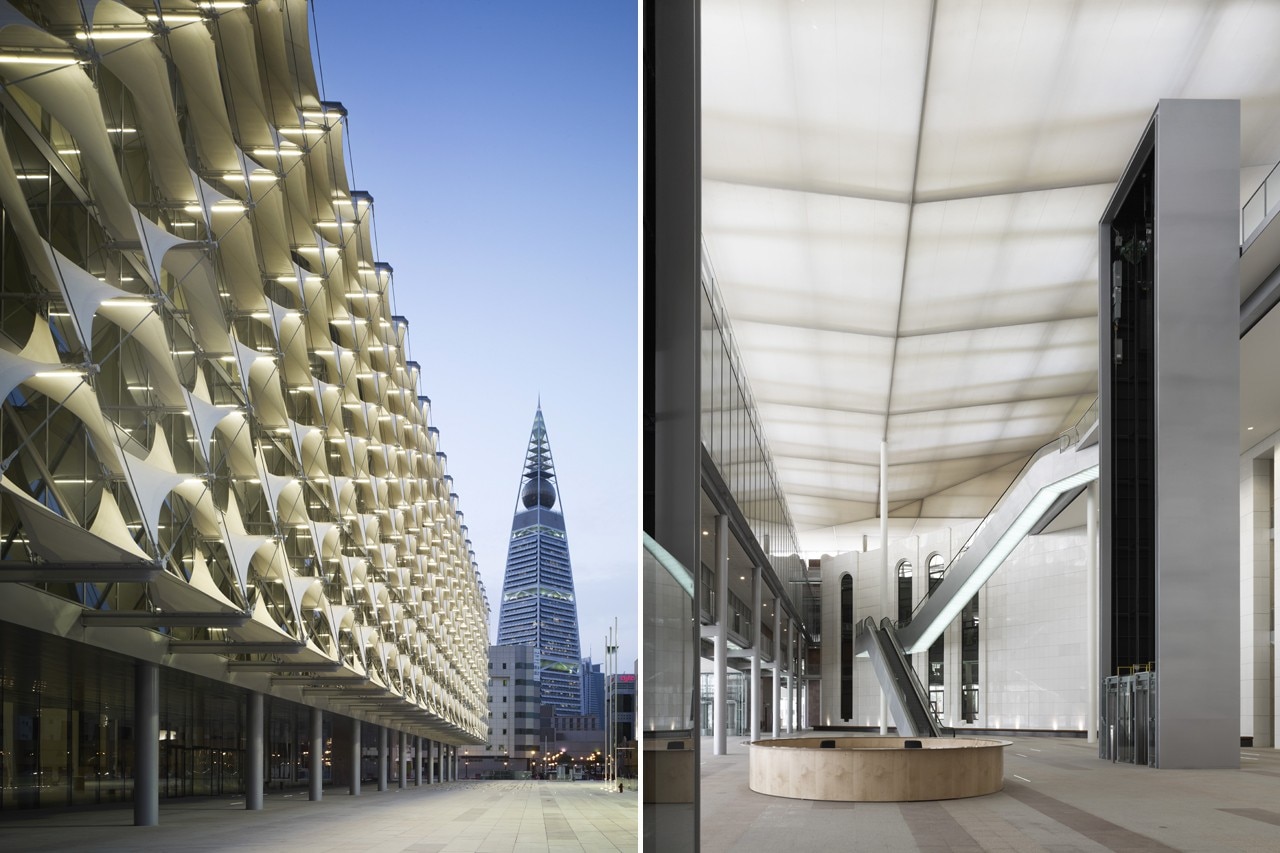
King Fahad National Library, Riyadh, Kingdom of Saudi Arabia
Program: library
Architects: Gerber Architekten
Client: Kingdom of Saudi Arabia
Landscape architecture: Gerber Architekten with Kienle Planungsgesellschaft
Structures: Bollinger & Grohmann Ingenieure with Saudi Consulting Services
Main contractor: Saudi Bin Laden Group
Area: 86.632 sqm


