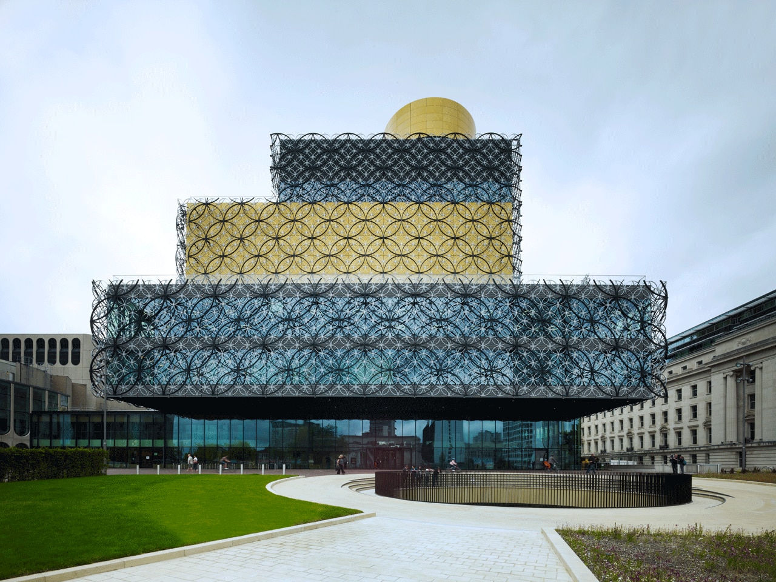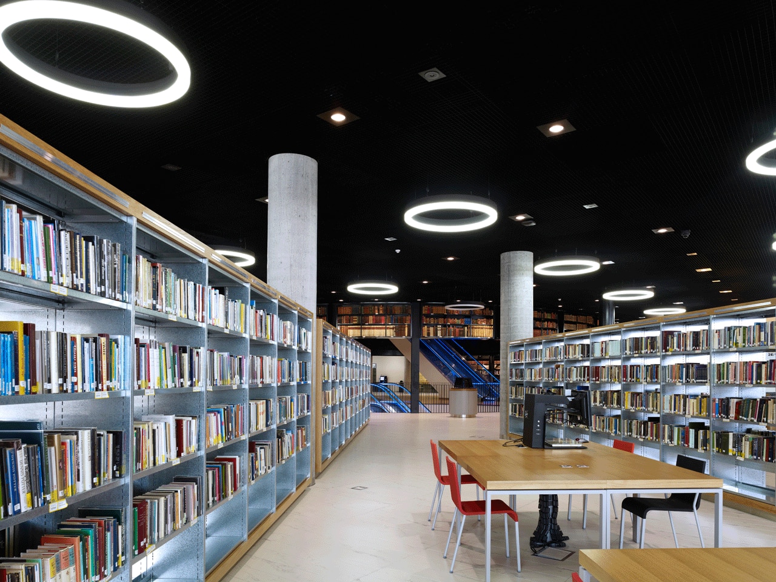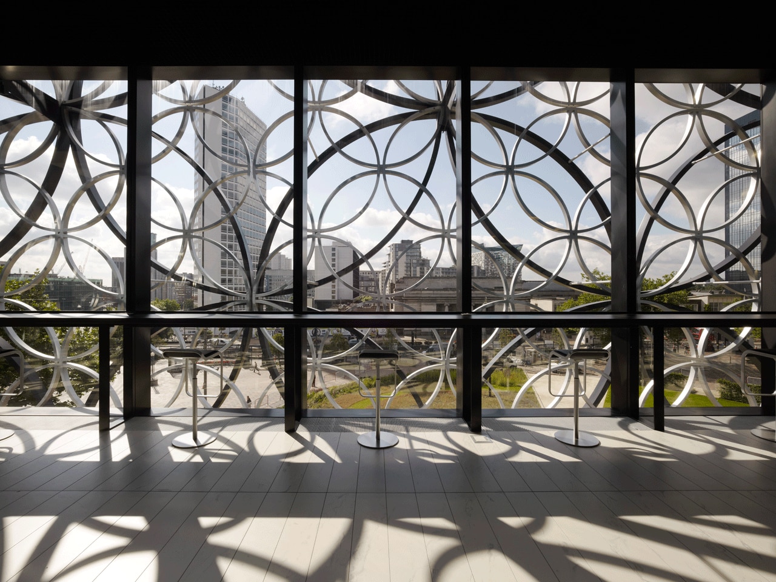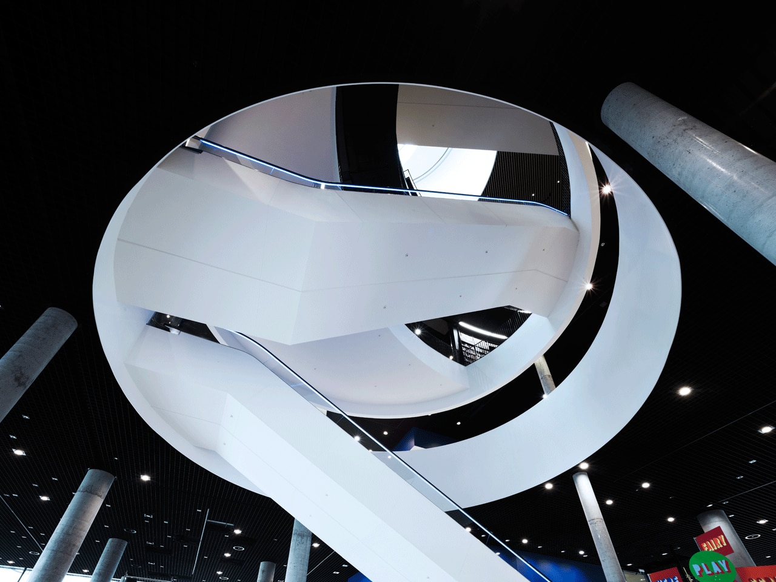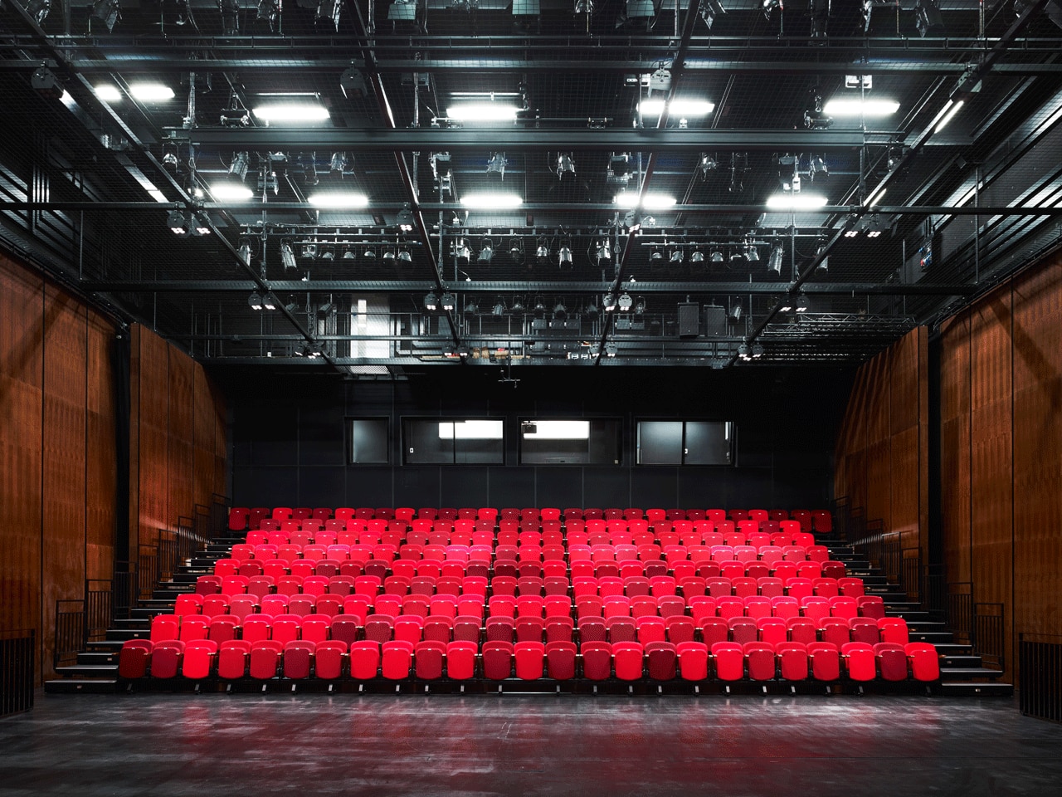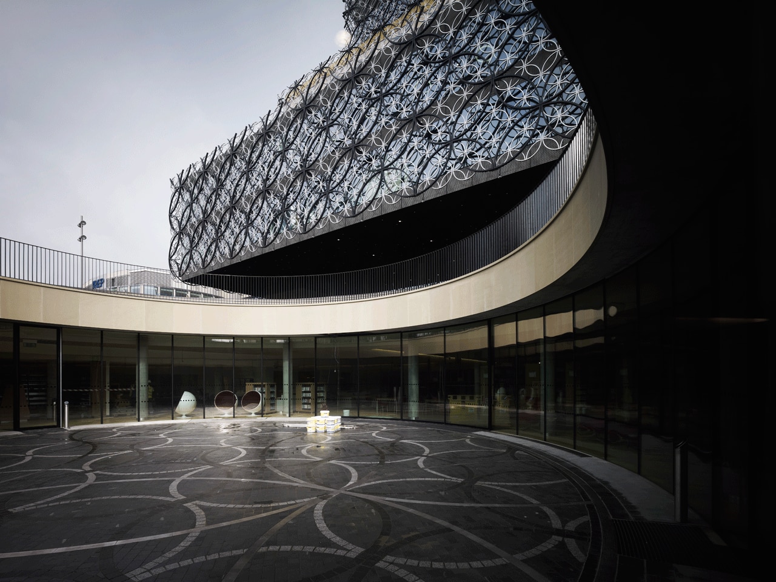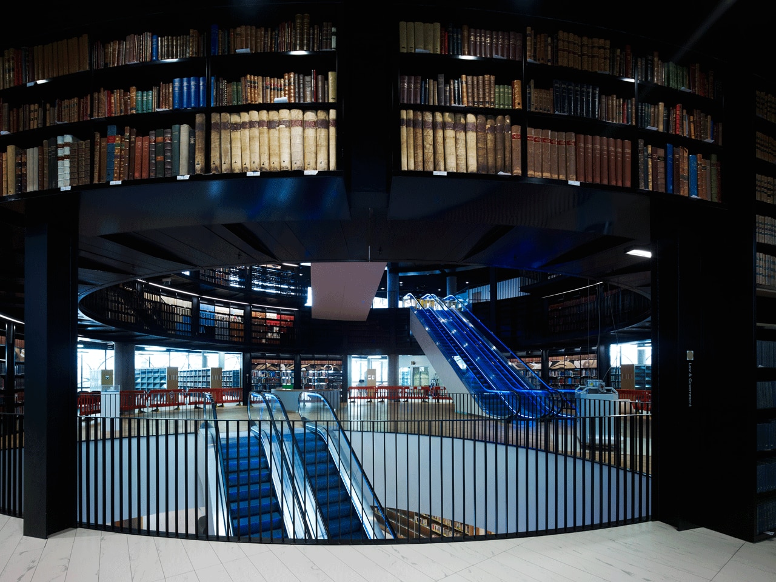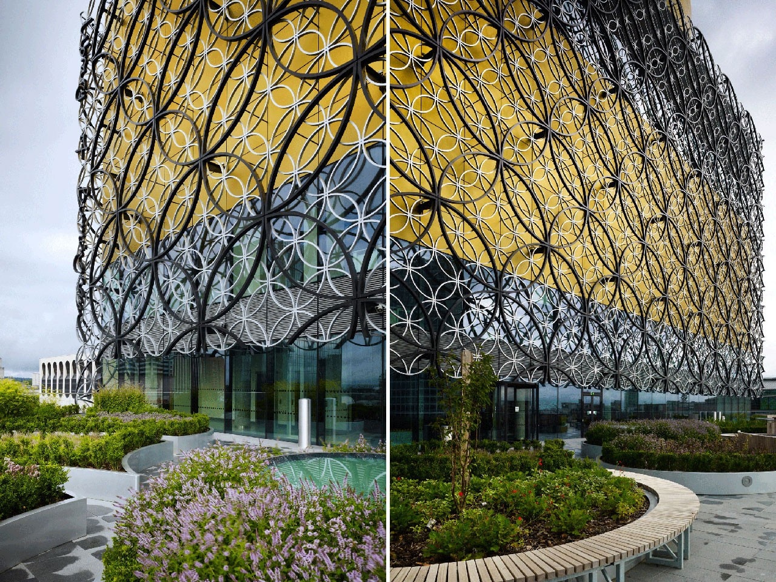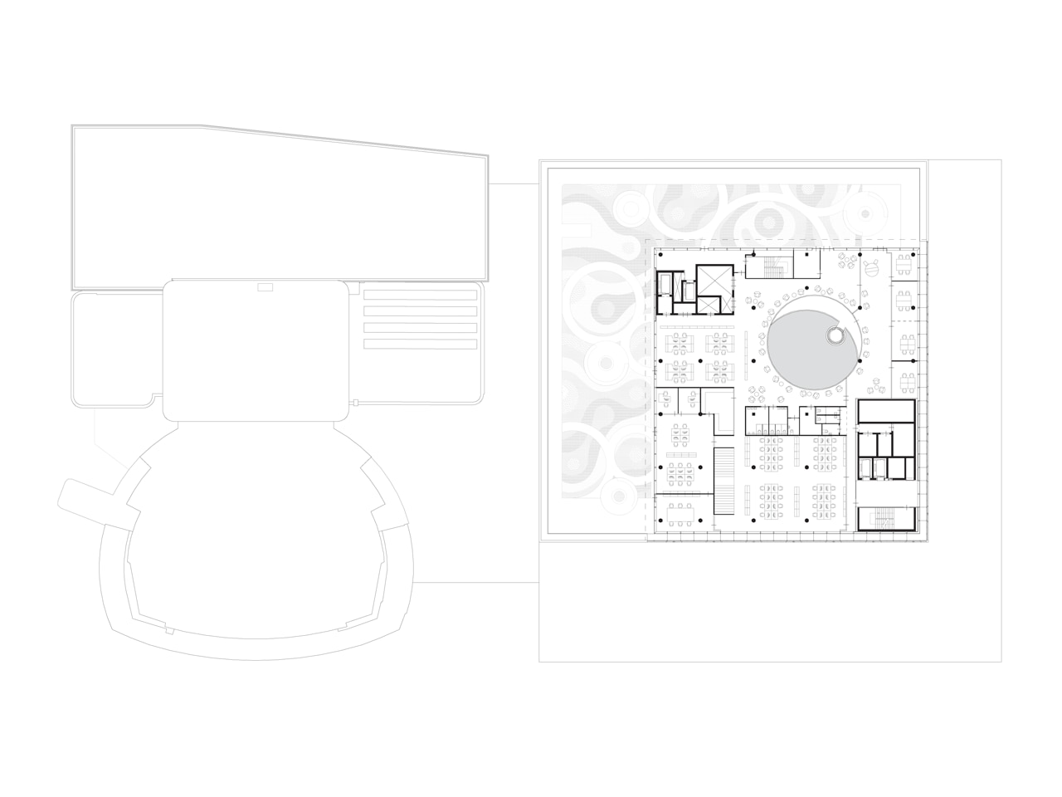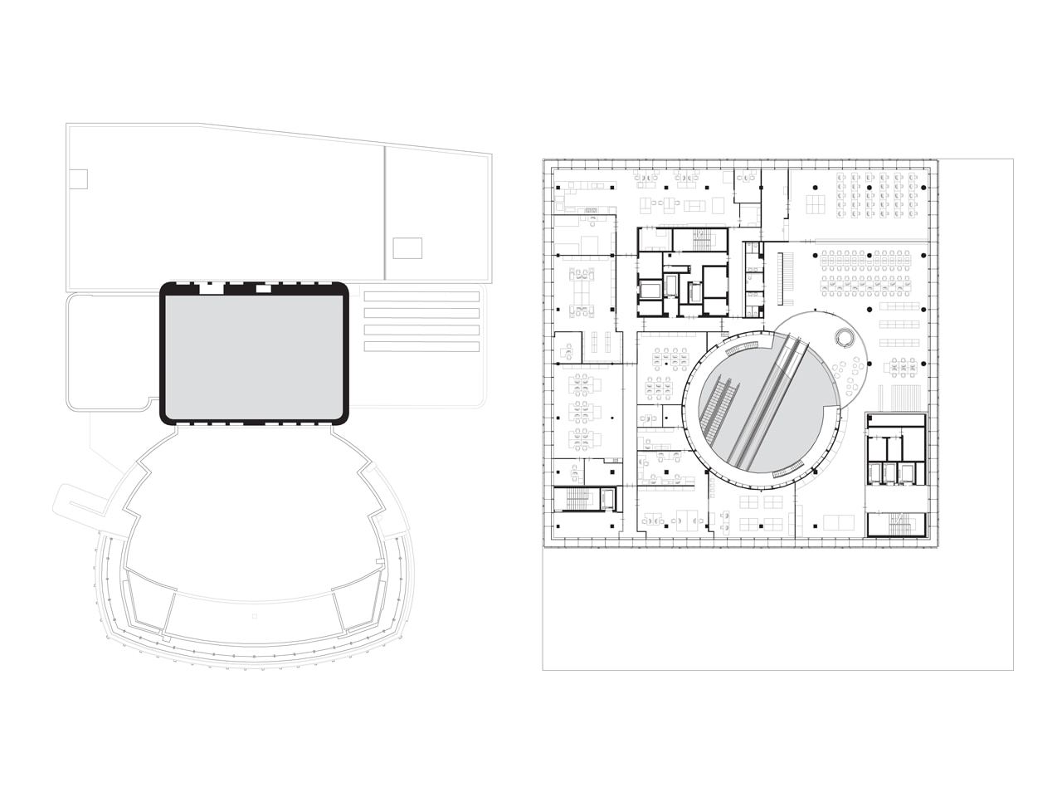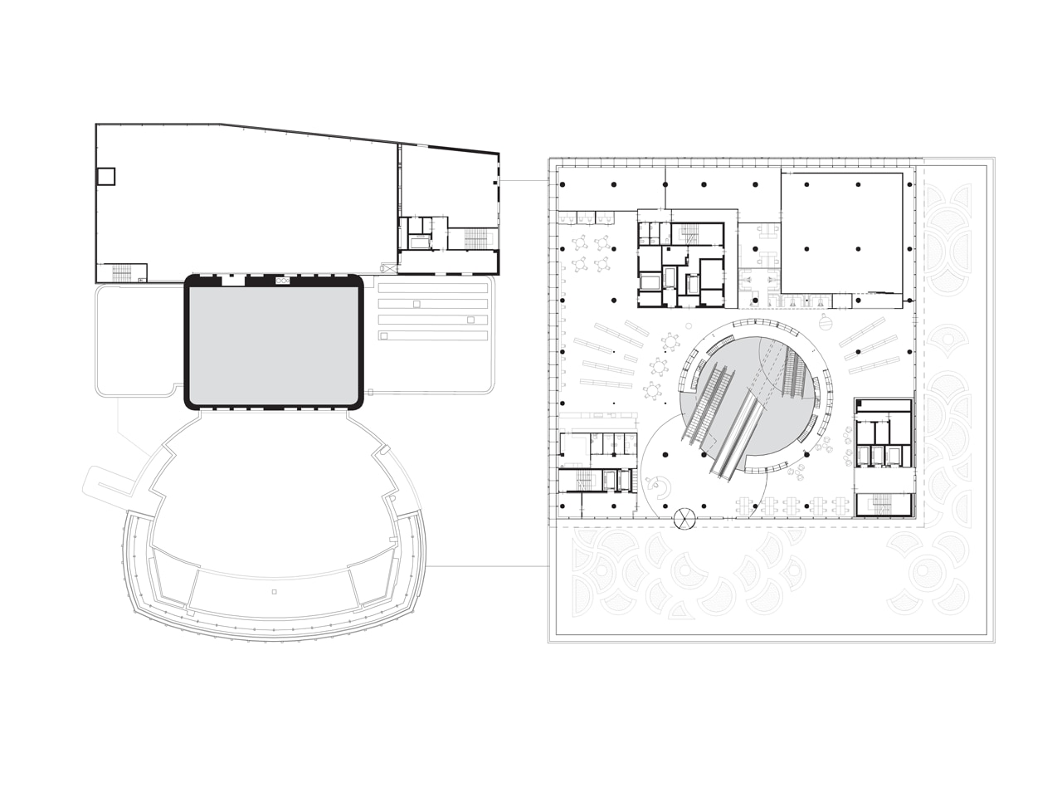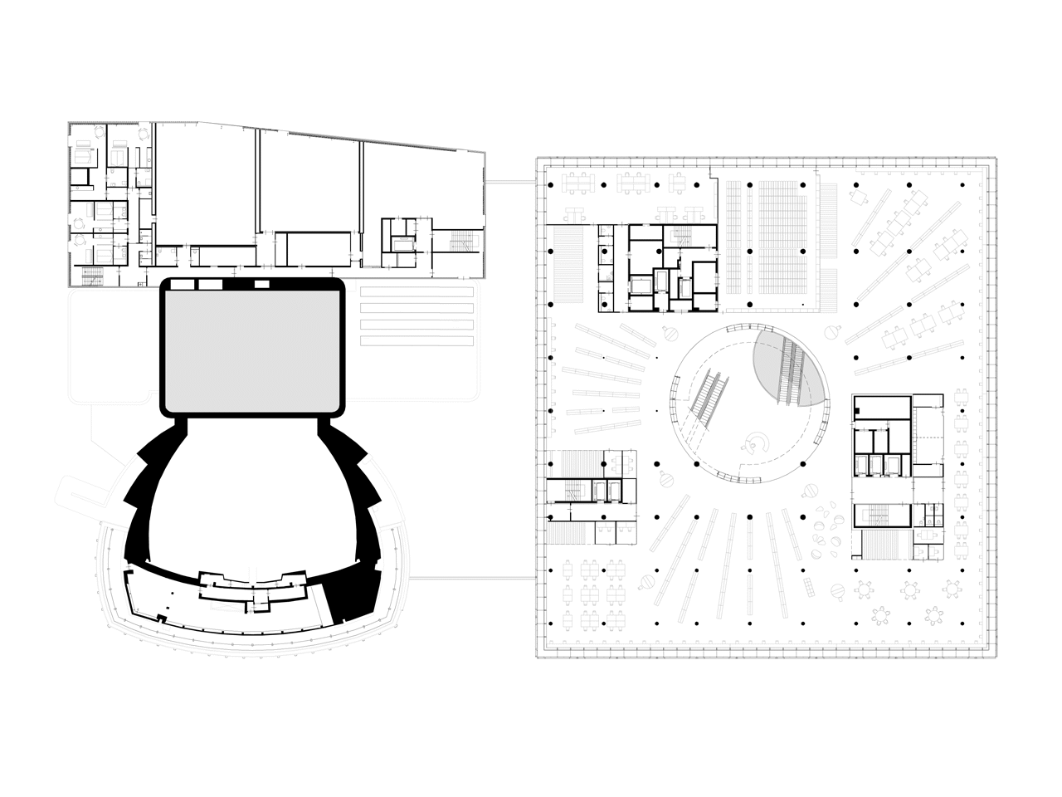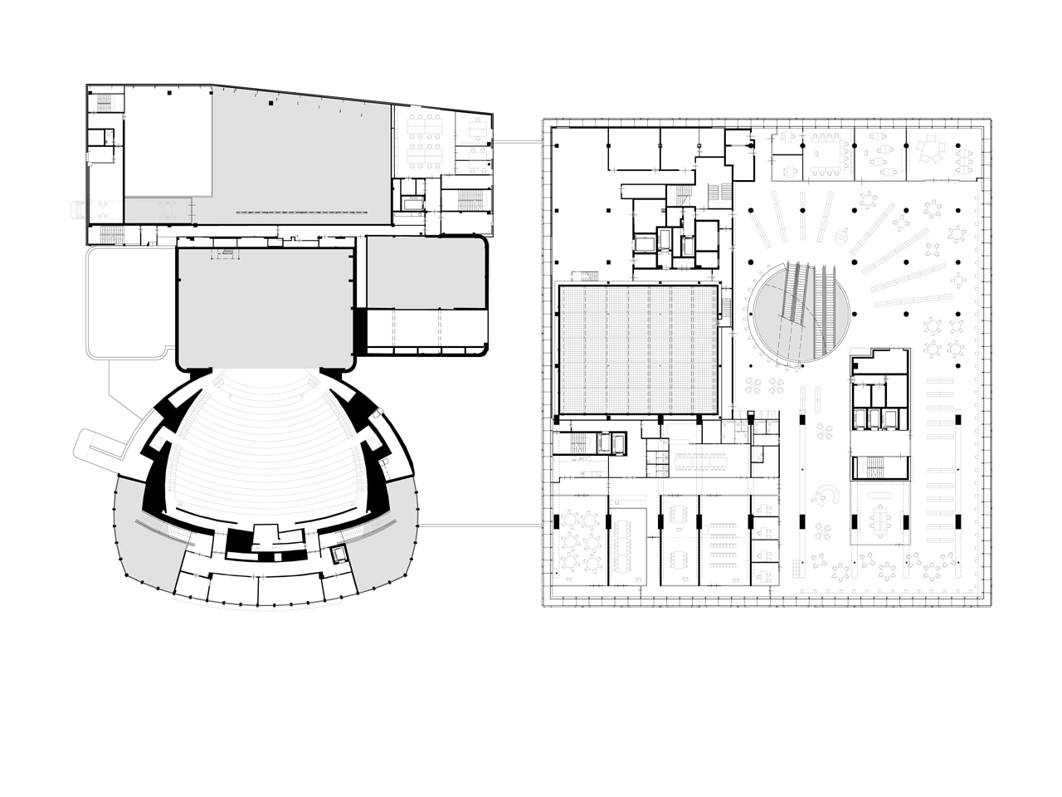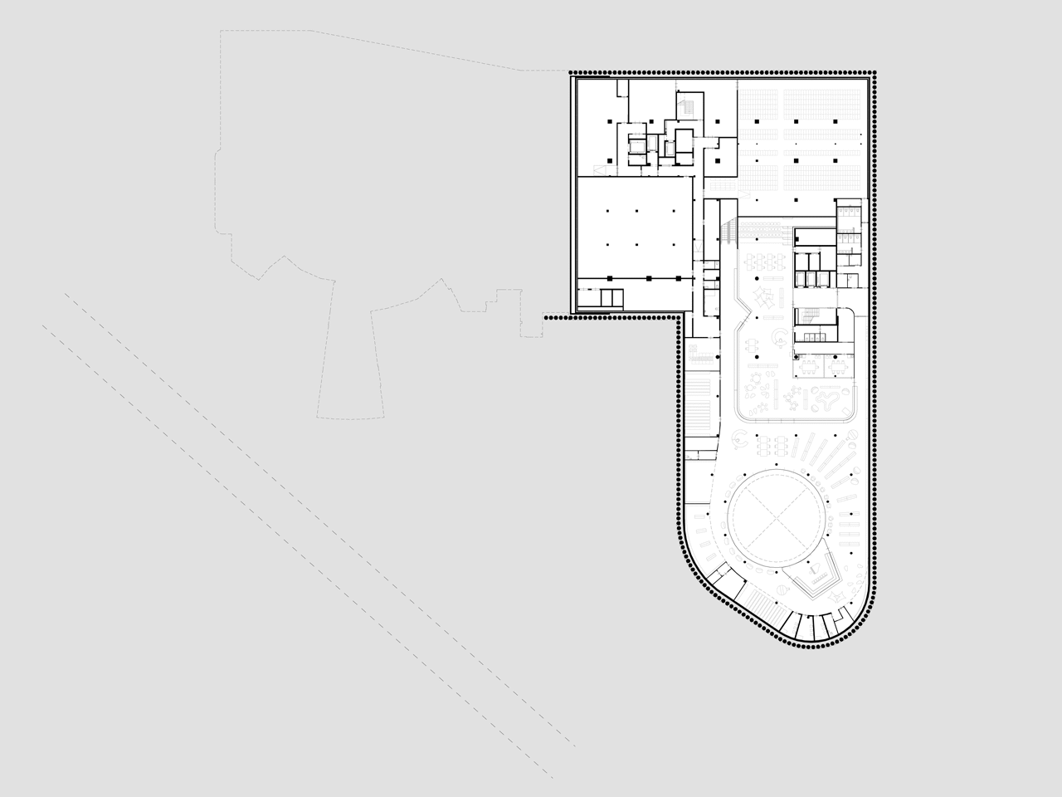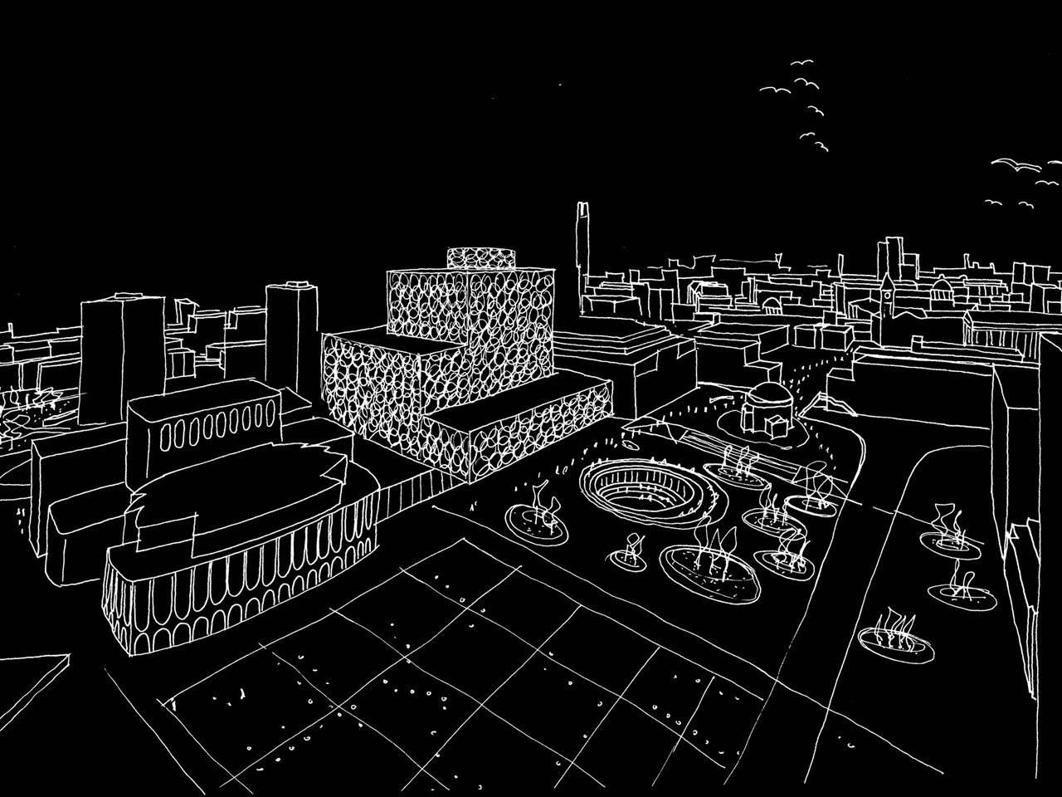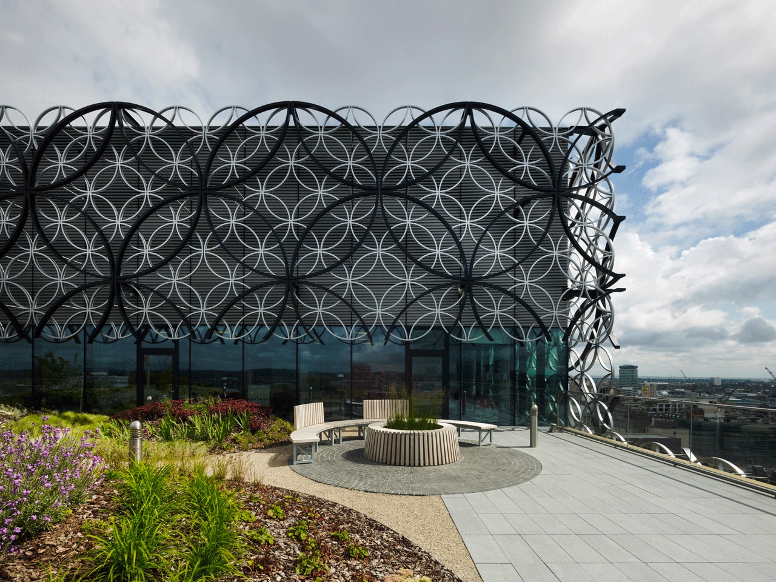
The busiest pedestrian route in the city, what Mecanoo calls the red line, leads pedestrians into Centenary Square. The cantilever of the library is not only a large canopy that provides shelter at the common entrance of the Library of Birmingham and the REP, but additionally forms a grand city balcony with views of the events and happenings on the square.
The Library of Birmingham is a transparent glass building. Its delicate filigree skin is inspired by the artisan tradition of this once industrial city. With its many different functions, the library is wrapped in a filigree pattern of metal circles which are bold and refined interlocking stories of industrial heritage, jewellery, people and knowledge. The large circles may symbolize the craftsmanship of the steel industry while smaller ones might refer to the 200-year tradition of craftsmanship of the gold and silver smiths of the Jewellery Quarter of Birmingham unique in the UK and around the world.
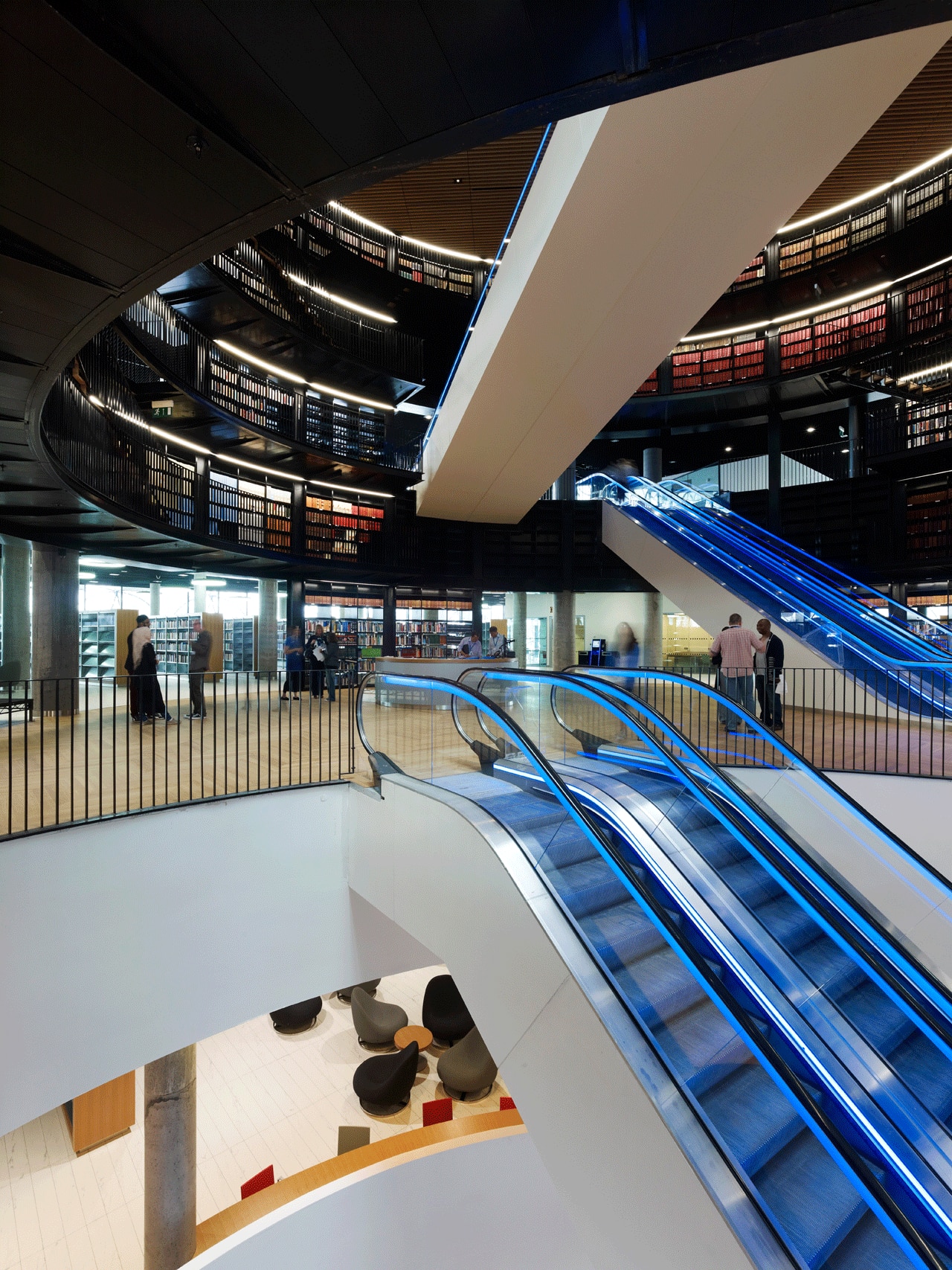
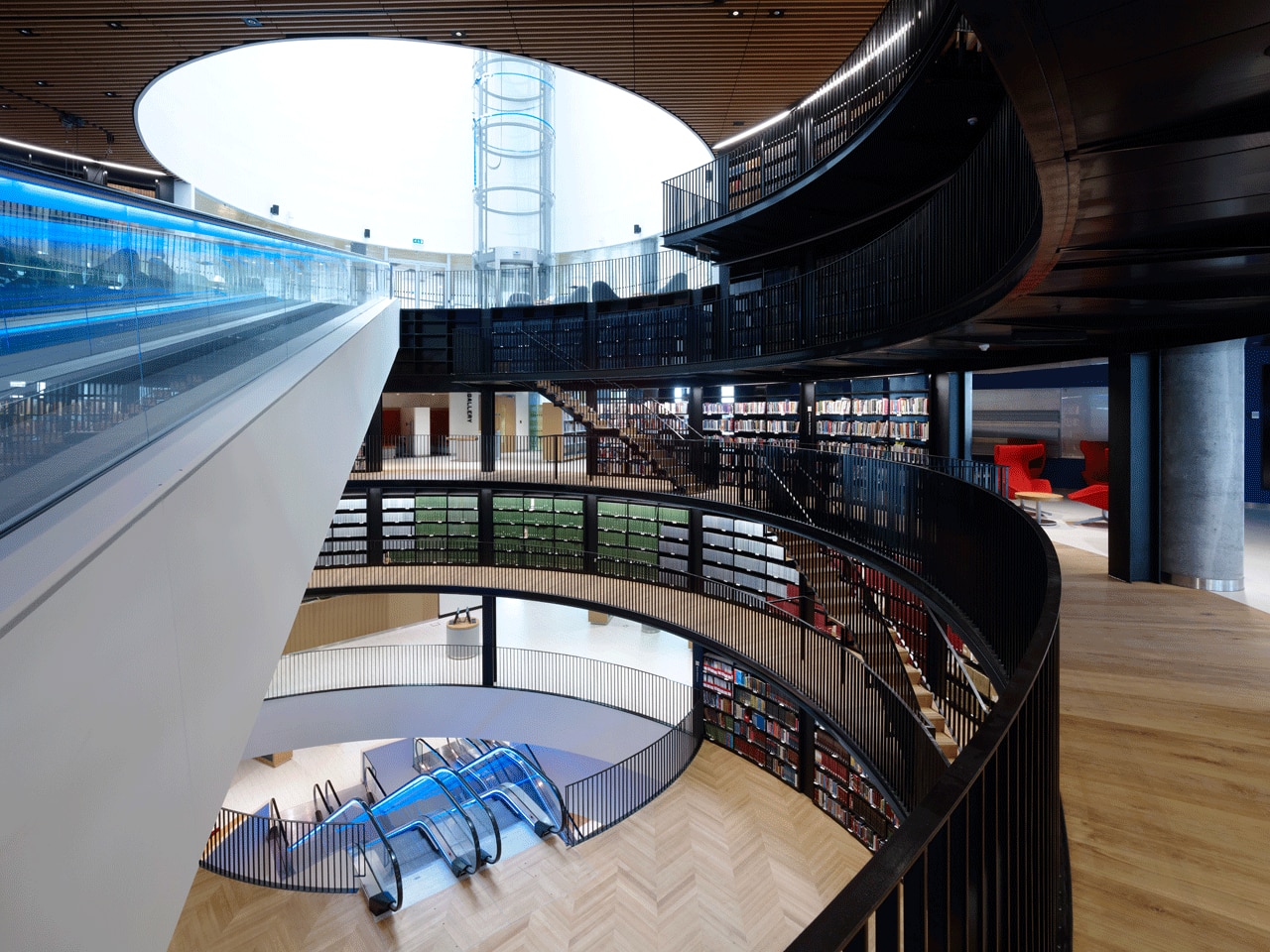
The Library of Birmingham is a BREEAM excellent rated building and incorporates grey water systems and ground source heat pumps. Although the Library is a transparent building, it maintains energy efficiency through the buffering capacity of the building mass and the atria. Sun shading and reflective materials within the facades block the harsh rays of the sun during the height of afternoon while allowing natural daylight into the interiors. The ground floor benefits from the mass of the soil which provides buffering and insulation. The circular patio cut out of the square creates a protected outdoor space and invites daylight deep into the building. The building will incorporate a mixed mode and natural ventilation strategy. The façade will respond to external conditions and openings will allow fresh air intake and outflow. The addition of soft landscaped roof spaces will further enhance the immediate surrounding conditions.
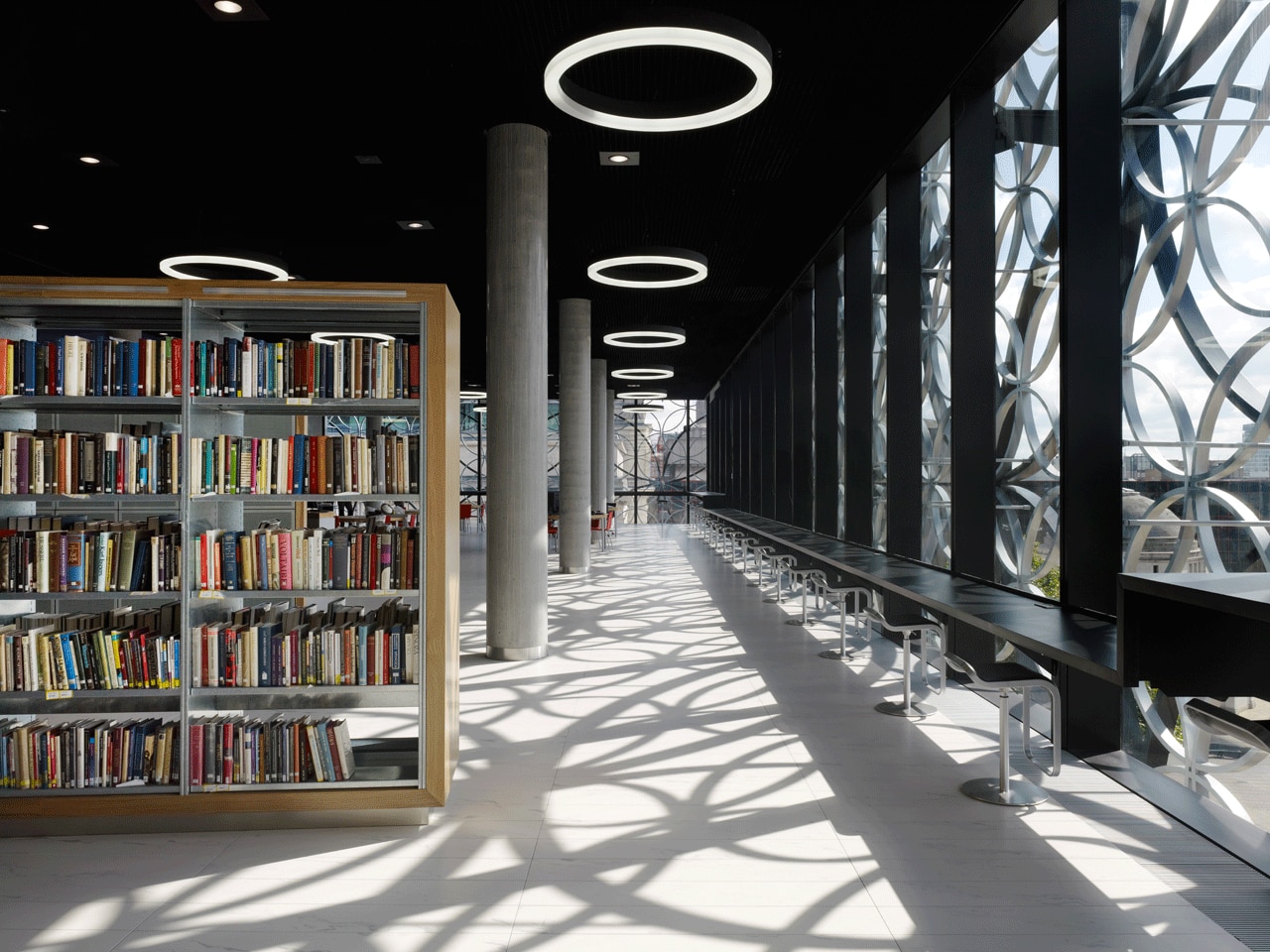
Centenary Square, REP Repertory Theatre, Library of Birmingham
Programme: 35,000 sqm library with adult and children’s library, study centre, music library, community health centre, multimedia, archives, Shakespeare Memorial Room, offices, exhibition halls, cafes and lounge space, roof terraces, new shared auditorium (300 seats with neighbouring Repertory Theatre, interior design and urban plan for Centenary Square
Design: Mecanoo, Delft
Interior: Mecanoo, Delft
Client: Birmingham City Council
Structural and mechanical engineer: Buro Happold, Birmingham, Glasgow
Theatre consultant: Theateradvies, Amsterdam
Design manager: Davis Langdon Schumann Smith, London
Contractor: Carillion Building, West Midlands
Planning consultant: GVA Grimley Ltd., Birmingham
Cost: £ 193,000,000
Design: 2008–2009
Realisation: 2010–2013
Photo: Christian Richters
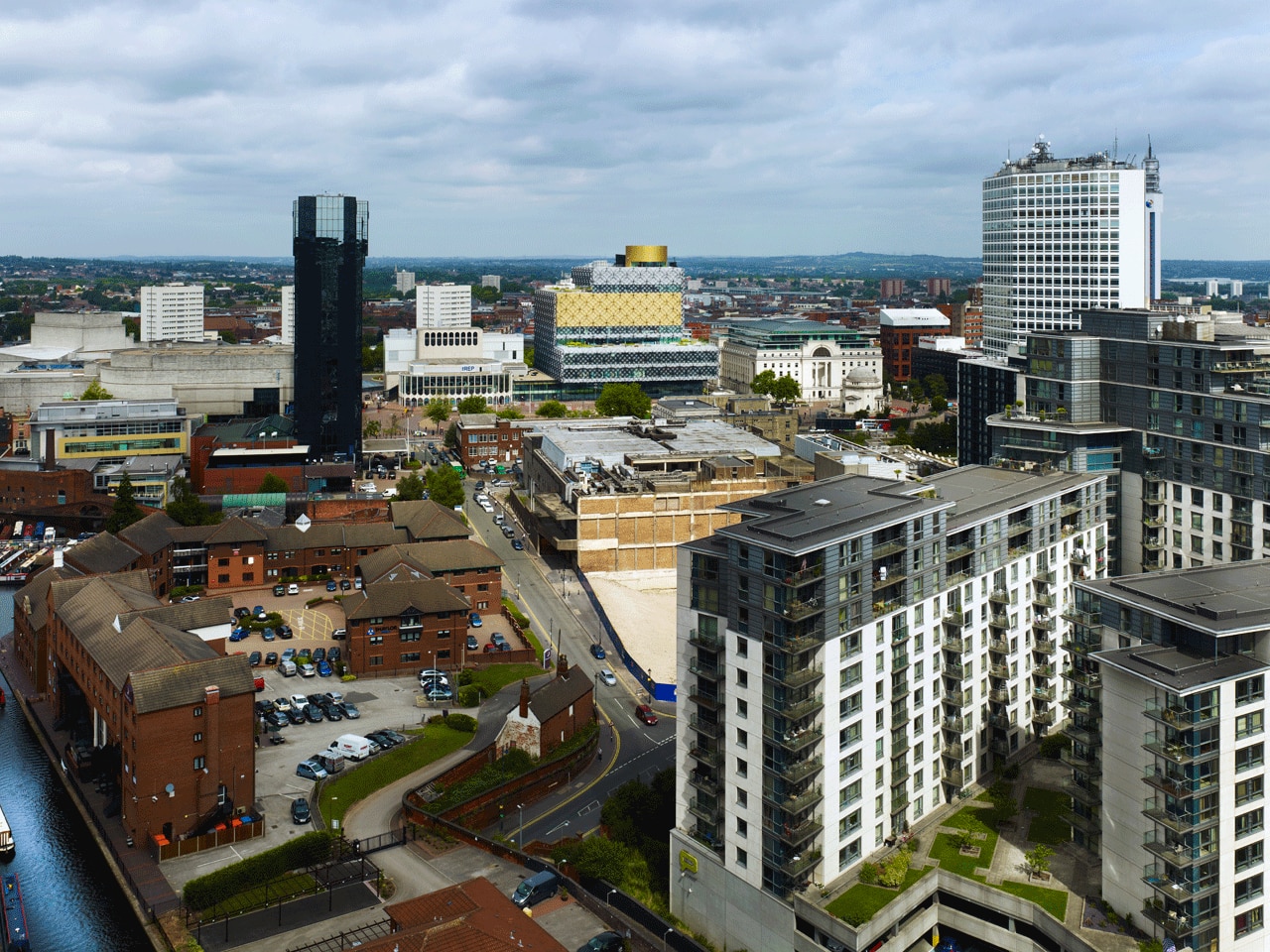
 View gallery
View gallery


