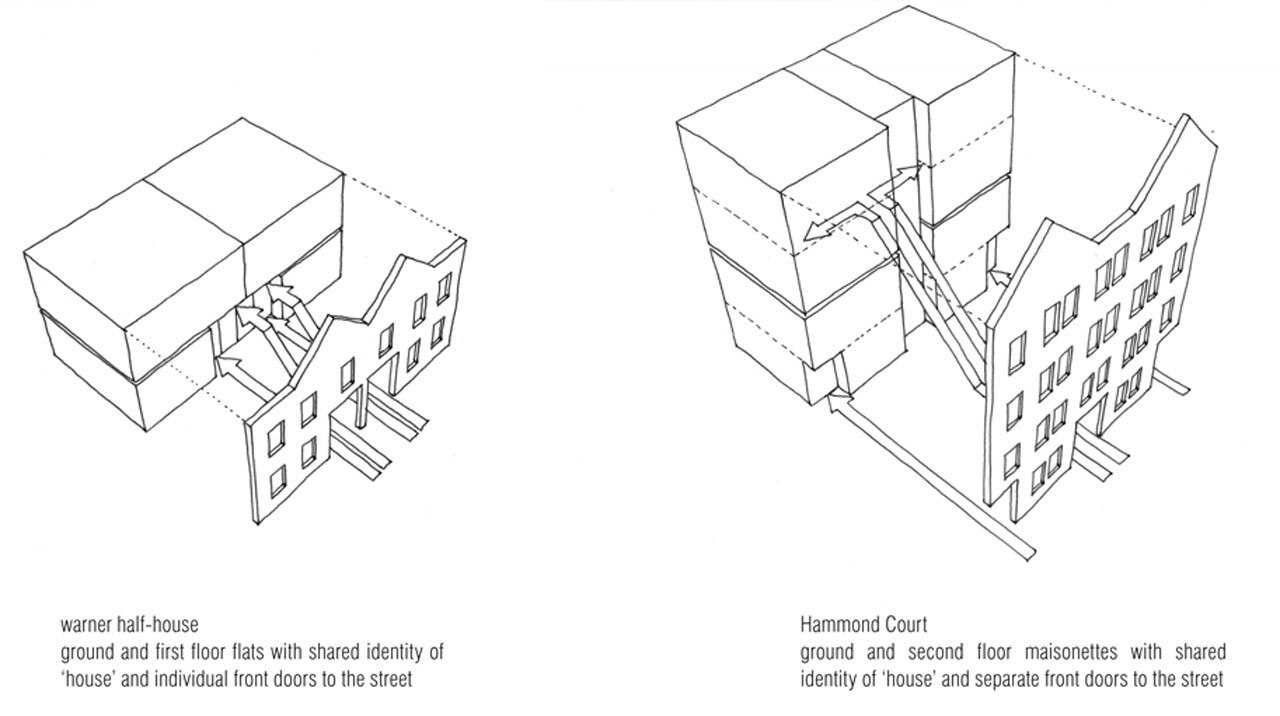mæ Architects was appointed following a framework competition to design this 43 unit residential scheme for East Thames Group, comprising a mix tenure of social rented and shared ownership units. The scheme is currently under construction.
Mæ: Hammond Court
Replacing a series of unpopular 1970’s buildings, mae Architects realised a 43-unit-residential-scheme, with the aim to achieve Code for Sustainable Homes Level 4.
View Article details
- 20 August 2013
- Londra
The scheme is an estate regeneration replacing a series of unpopular 1970’s buildings. The units have been designed to the generous space standards of the East Thames Housing Design Guide, Lifetime Homes (July 2010 revision) and aim to achieve Code for Sustainable Homes Level 4. Ten percent of units are designed for wheelchair users.
“We have designed a development that has a strong sense of place and attractive architecture creating a people friendly environment with forward thinking design”, explains the architects. A perimeter block of houses, maisonettes and apartments step up from three to five storeys and enclose a quiet, south-facing courtyard with private gardens, balconies and a landscaped communal garden.
“Our design provides privacy and security through private defensible spaces to the front of each house and ground floor maisonette. Enclosed winter gardens and recessed terraces provide privacy to upper floors on Blackhorse Road”, continues Alex Ely principal of the studio.
Architect: Mae Architects
Client: East Thames
Structural engineer: Thomasons
M&E and sustainability: Synergy
Landscape architect: Neil Tully Associates
Contractor: Hill Partnerships
