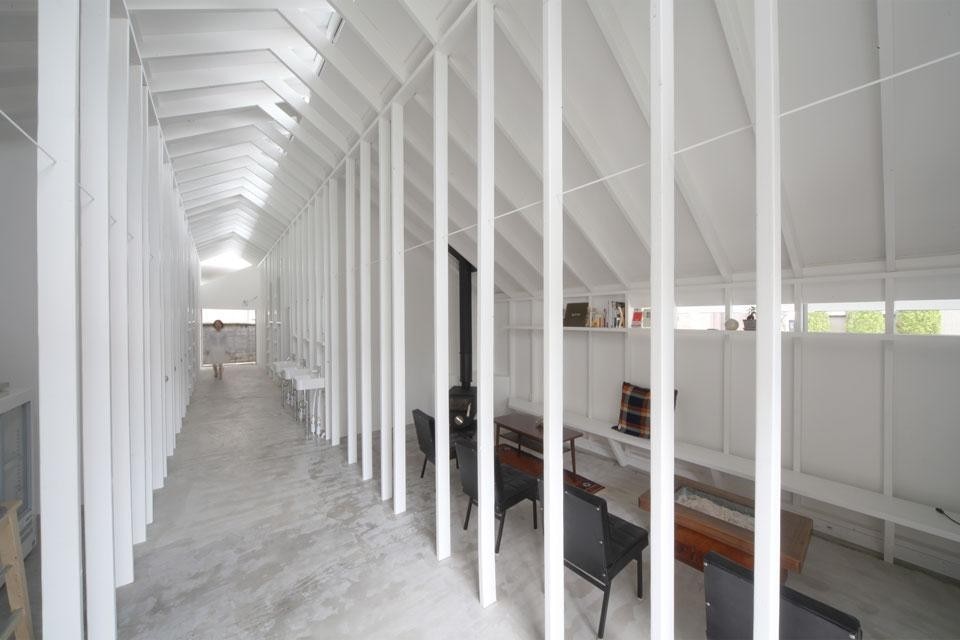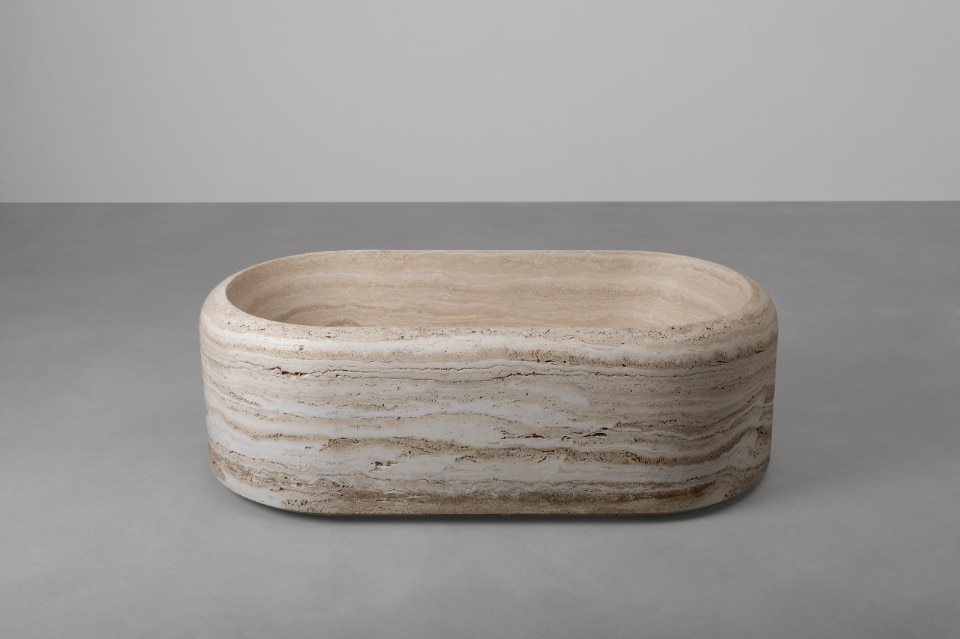In a country where only 1/3 is flatland, the Kii mountains provide an extraordinary location for this guesthouse, located at the boundary of the Koyasan temples, part of the UNESCO World Heritage sacred sites and pilgrimage routes. The landscape in these sacred mountains, set amid natural abundance of forests and water streams, is home to a unique fusion between Shintoism and Buddhism and bears testimony to Japan's religious culture over more than thousand years. The guesthouse's name — Kokuu — and its intended atmosphere are deeply rooted in the concepts of void, space and sky as they appear in the Buddhist conception.
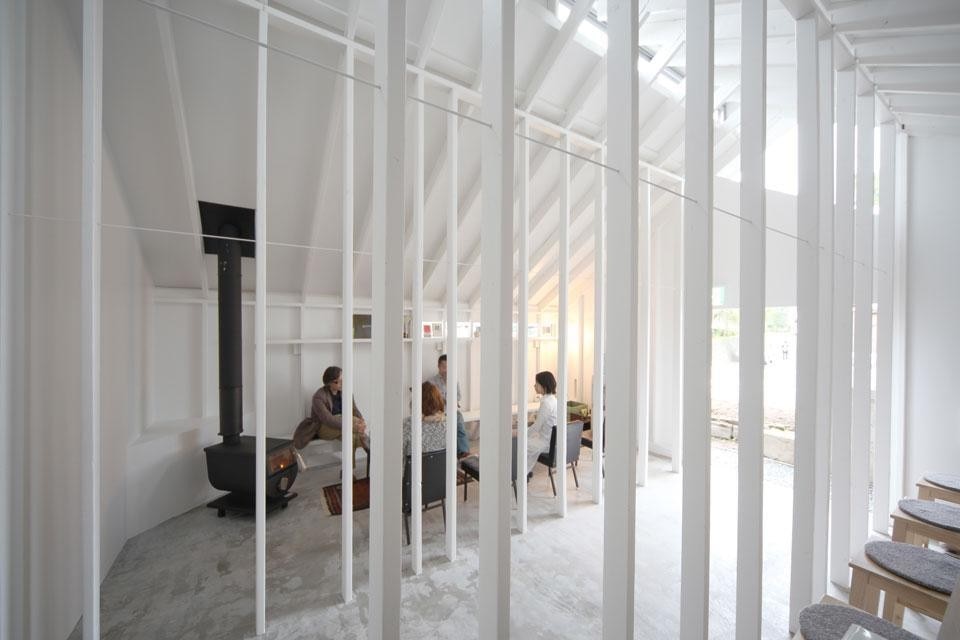
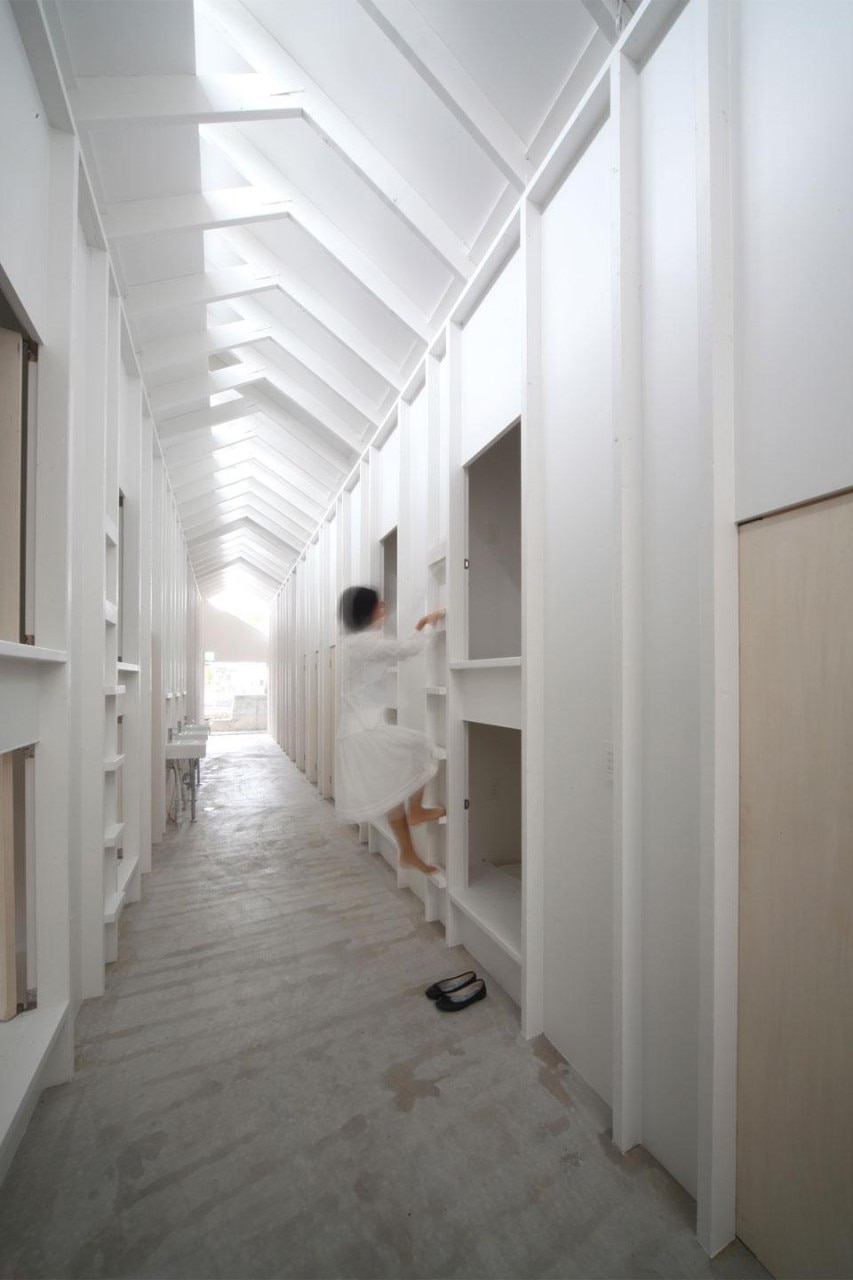
Acknowledging the Japanese culture of compactness, the rooms in this guesthouse are sometimes the same size as those found in capsule hotels, where there is only space for a single bed
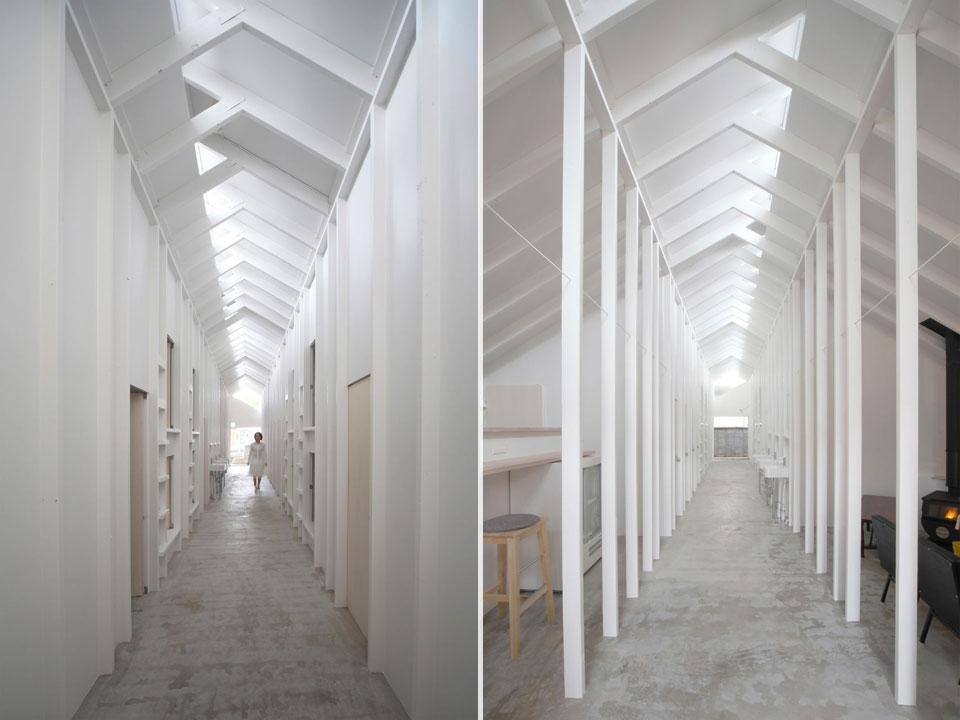
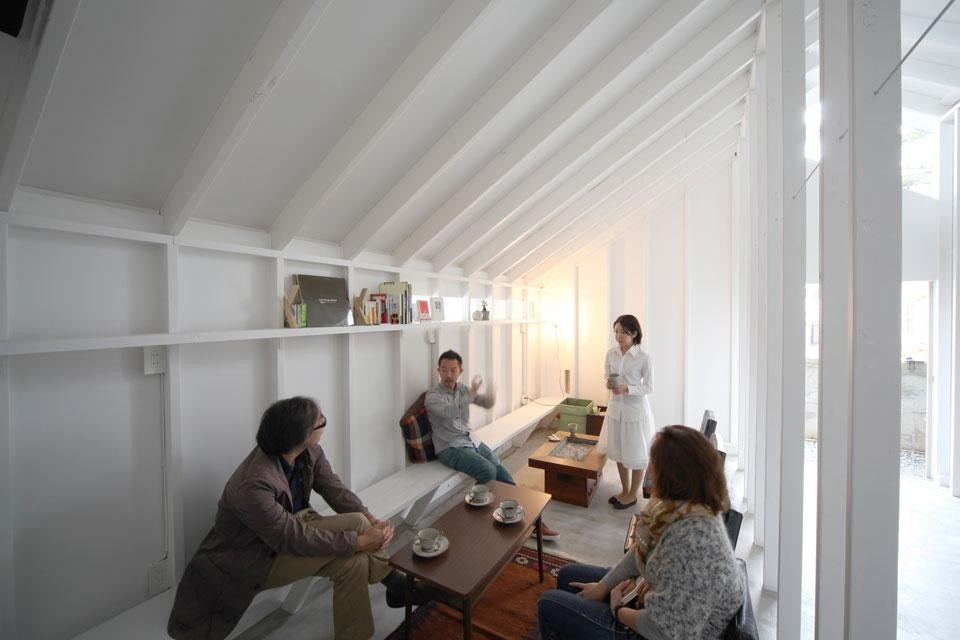
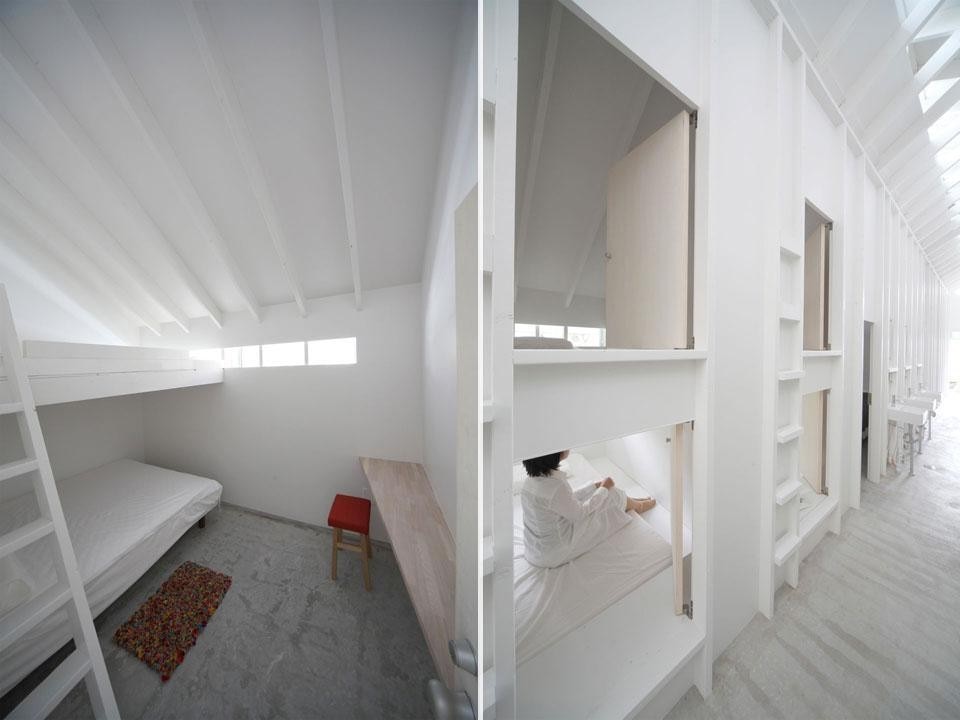
Alphaville: Kokuu Guesthouse
Architects: Alphaville
Location: Koyasan, Wakayama prefecture, Japan
Main use: Backpacker's lodging / Local community center
Structure: 2 x 4 metres wooden frame
Completion date: October 2012
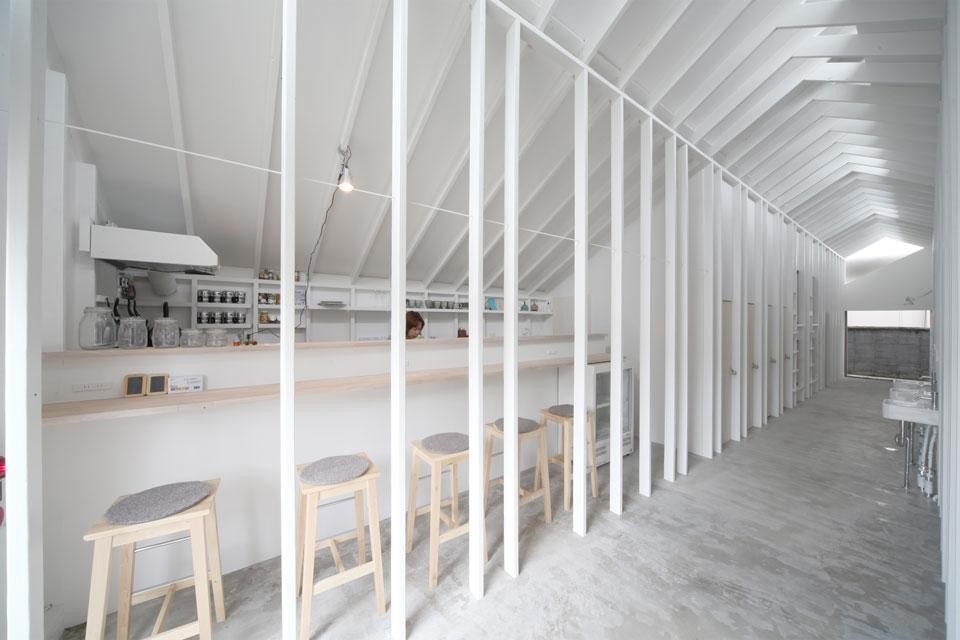
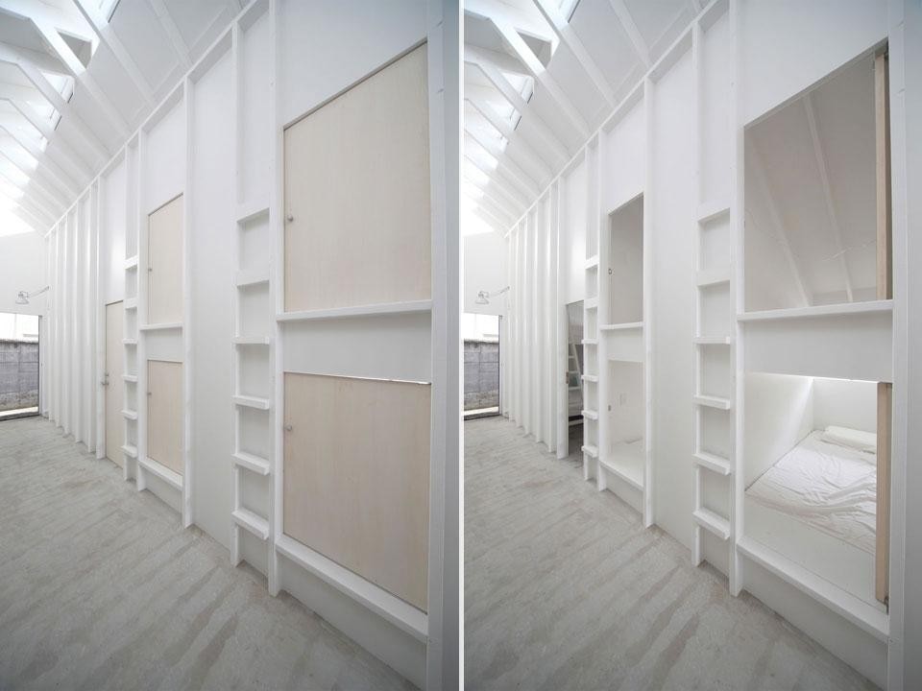
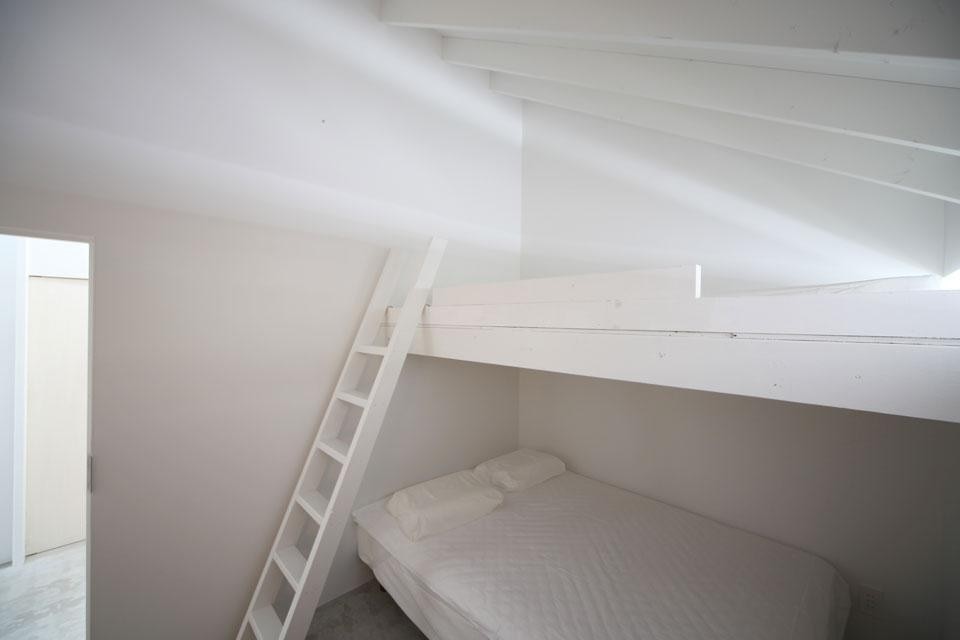
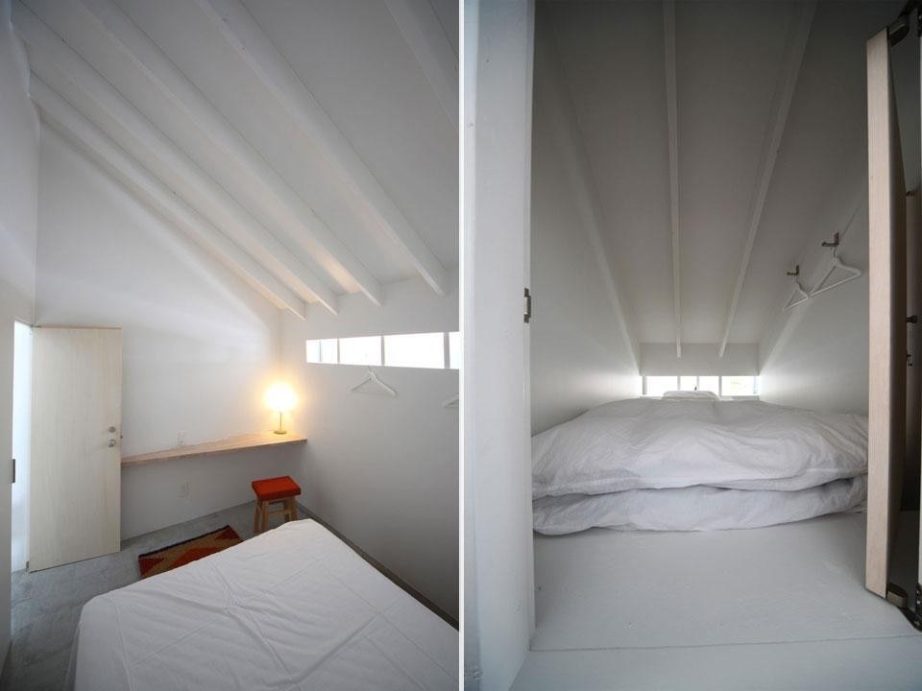
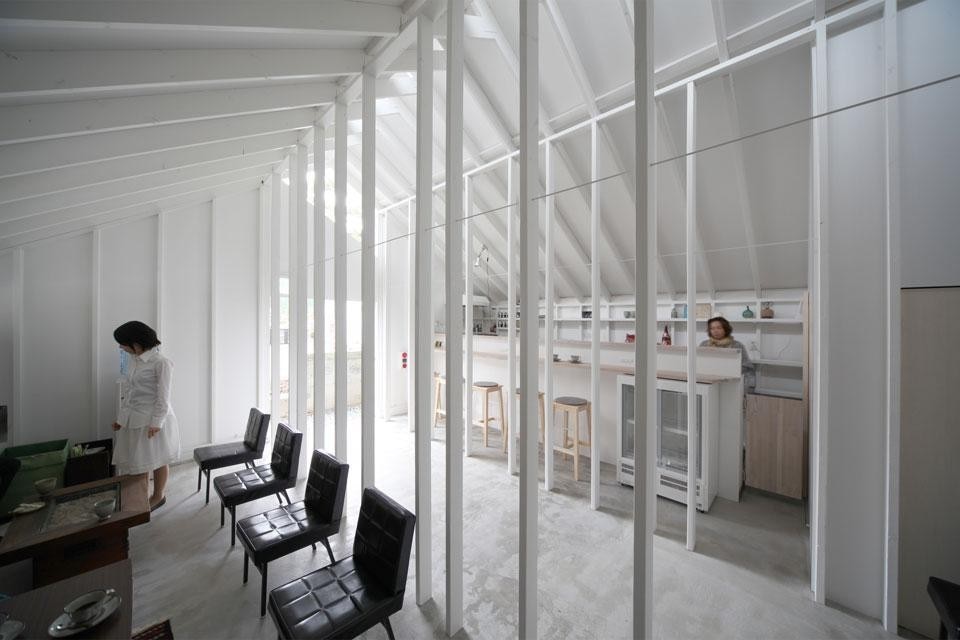
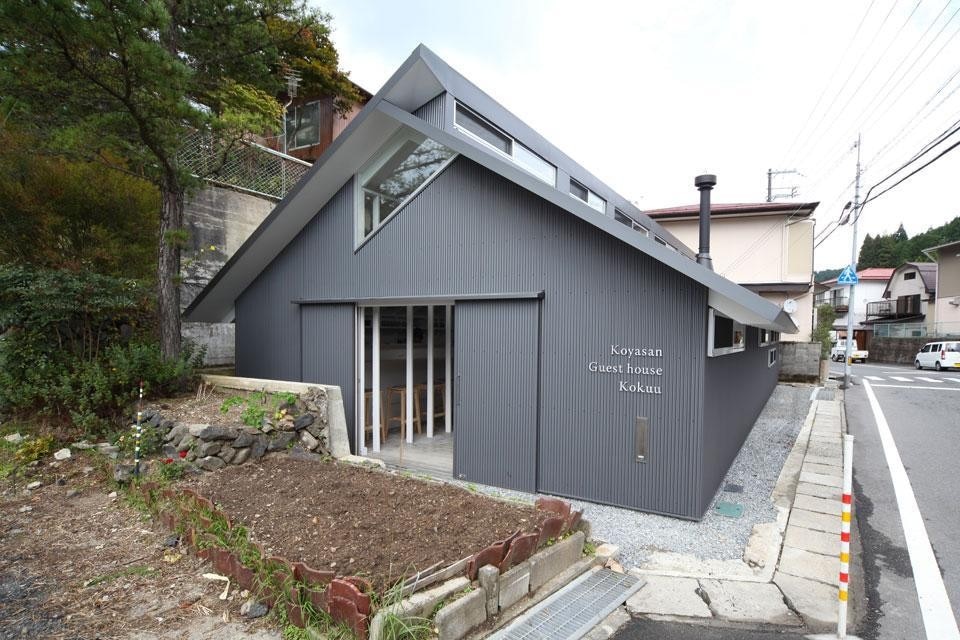


Tomorrow's energy comes from today's ideas
Enel extends the date to join the international “WinDesign” contest to August 30, 2025. A unique opportunity to imagine the new design of wind turbines.


