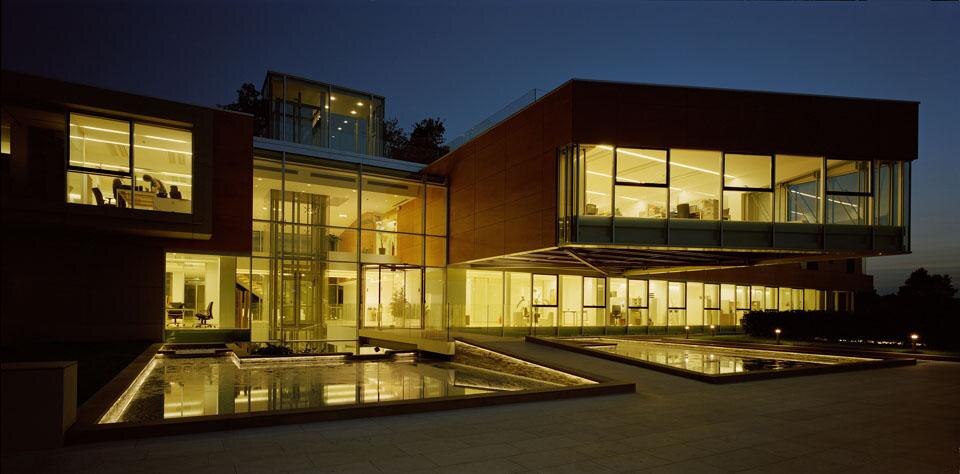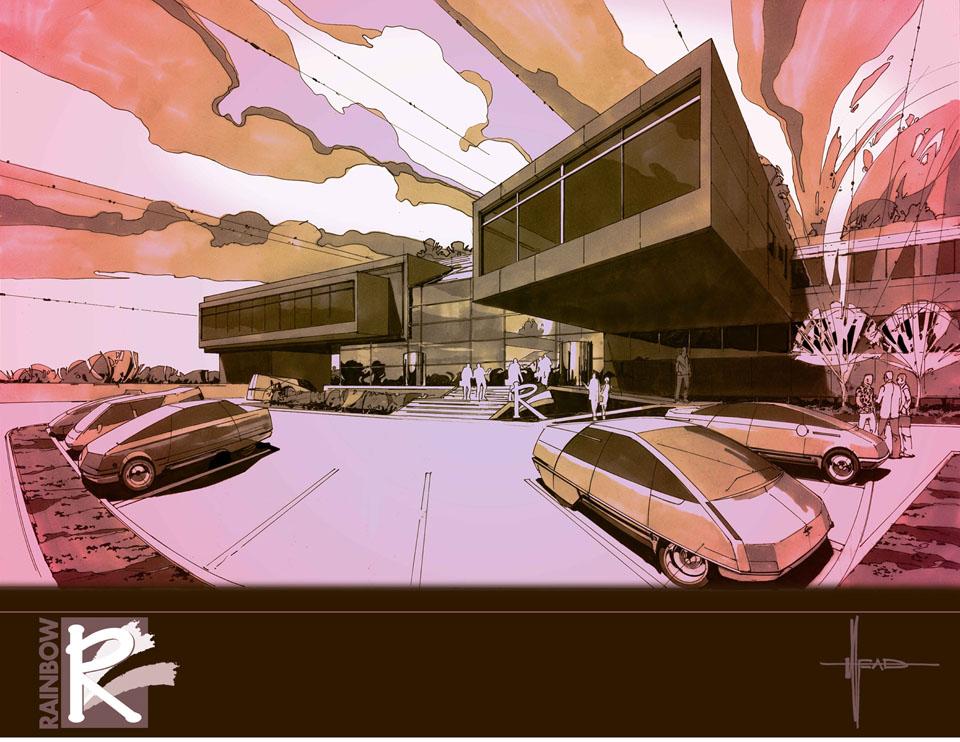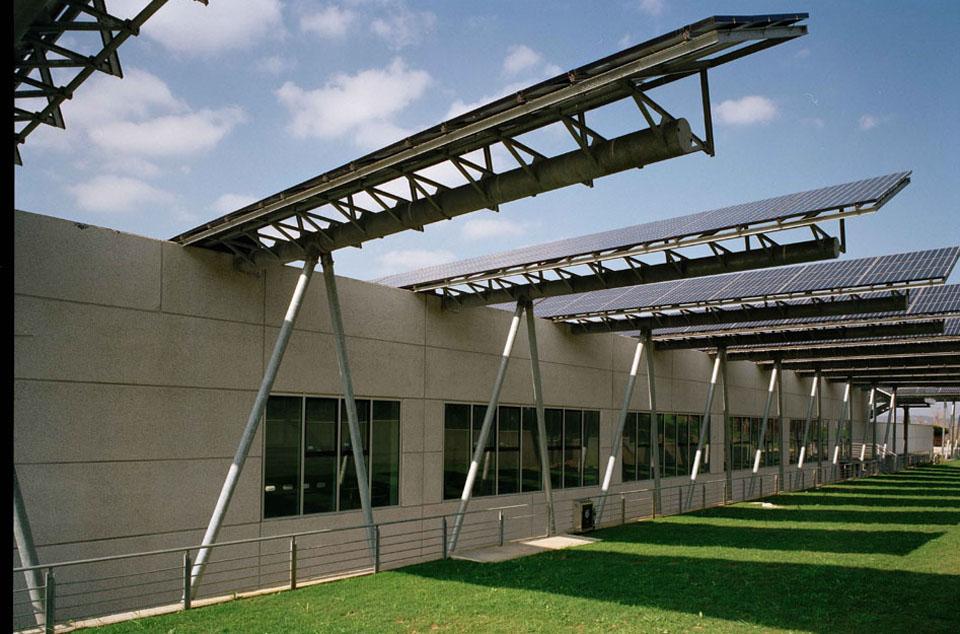–Iginio Straffi, Rainbow founder
What we are about to present is the new headquarters for Rainbow, one of the few Italian companies in the field of digital animation that has come to the fore on the world stage in recent years. "Imagination Factory" is how the company defines itself on its website. The company was created by the creative and entrepreneurial skills of a young man (Straffi was 30 upon the company's founding in 1995) and is now powered by the energies of a staff that is just as youthful.
In this sense, during these dark times of widespread financial collapse, Rainbow really seems to be an arcadia of light and hope—a creative experience and entrepreneurial success that grasps the value of an architecture intended to establish a new ecologically balanced relationship with the landscape and its resources.
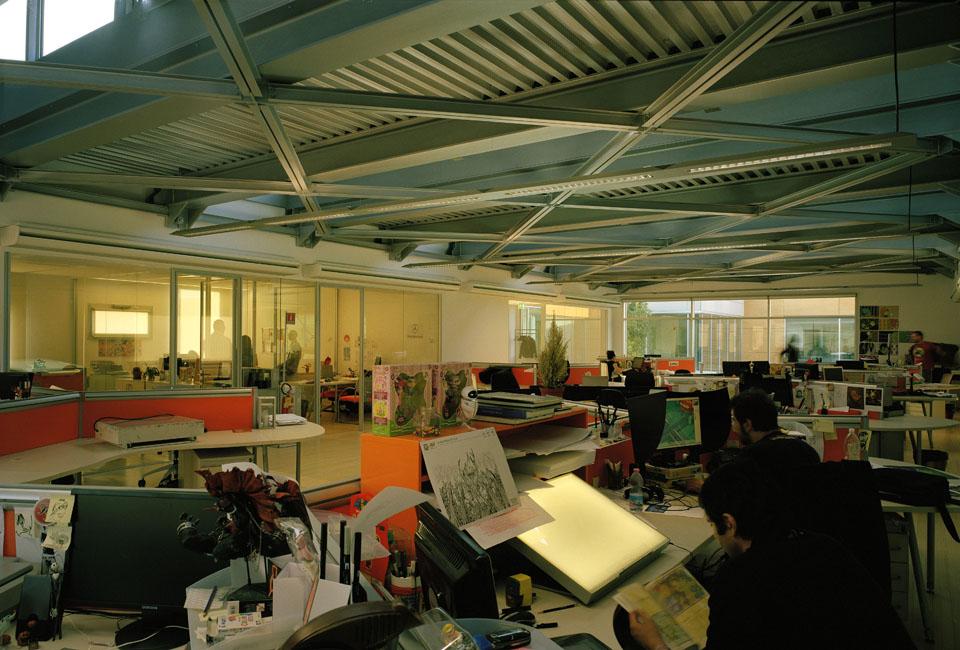
A wide variety of functions characterises the functional and spatial program which obviously seeks to define a new balance in the relationship between the hours dedicated to work and "play" by the user community. Executive offices, work spaces for manual and digital drawing and spaces for product marketing are complemented by a series of leisure areas: gym, sauna, whirlpool, swimming pool, tennis court and soccer field.
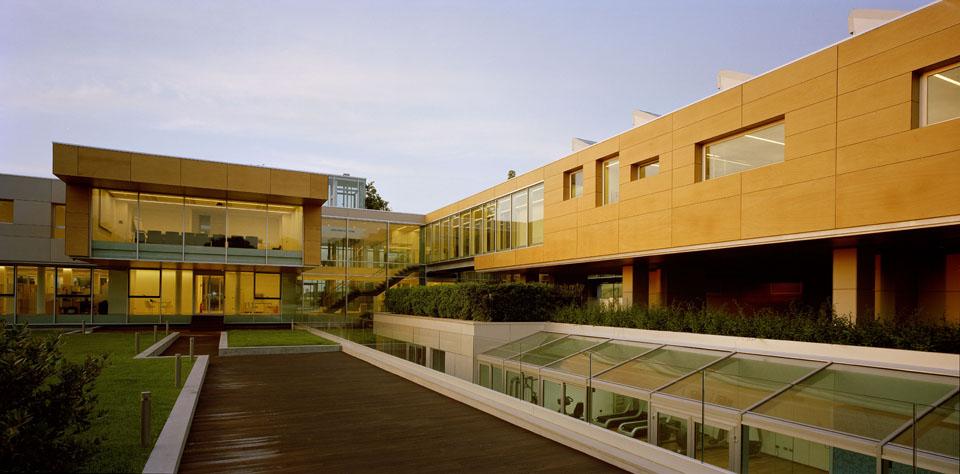
In fact, if the choice of natural lighting is a crucial element in a building whose users spend many hours drawing by hand, at the same time the shed roof system with its transparent north-facing glazing also has vast opaque south-facing expanses of glass that create the optimal conditions for the installation of photovoltaics.
The photovoltaic modules, having a total capacity of about 360kWp, can generate about 447MWh per year, which almost completely covers the energy needs for artificial lighting and powers the HVAC system utilizing geothermal heat pumps. The geothermal system is particularly efficient with its spiral-shaped probes that allow the exploitation of larger surface areas in contact with the earth in comparison to traditional probes of equal depths.
Rainbow really seems to be an arcadia of light and hope—a creative experience and entrepreneurial success that grasps the value of an architecture intended to establish a balanced relationship with the landscape and its resources.
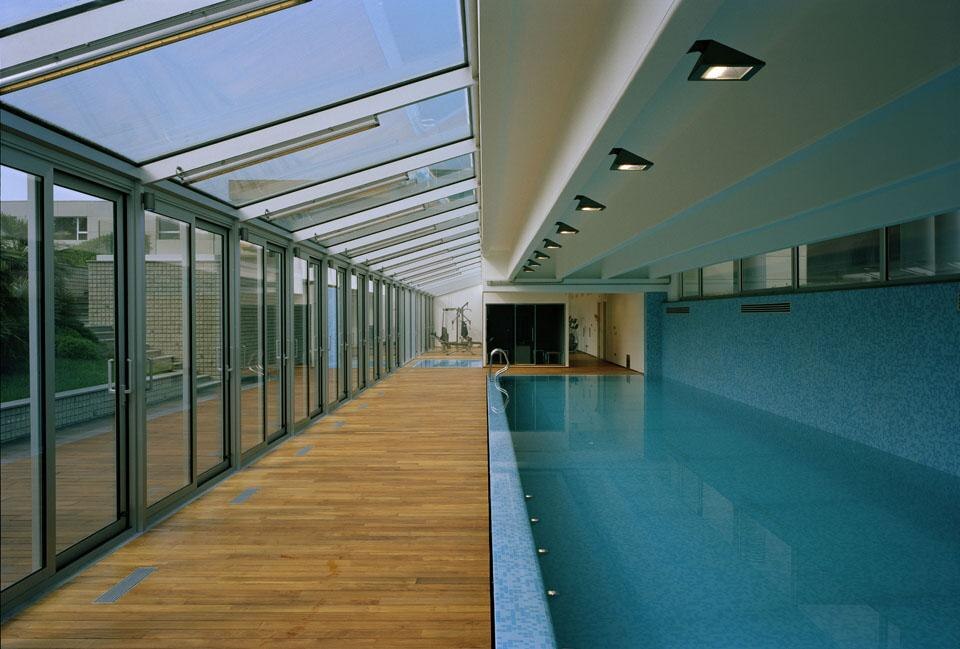
Naturally, these "wings" are reminiscent of the large solar surfaces found in outer-space architecture. However, if in the 1990s the first civil constructions using PV made attempts in this direction (for example in the work of Thomas Spiegelhalter), it is increasingly clear that energy self-sufficiency is the next horizon and these large energy-producing projects do give us food for thought.
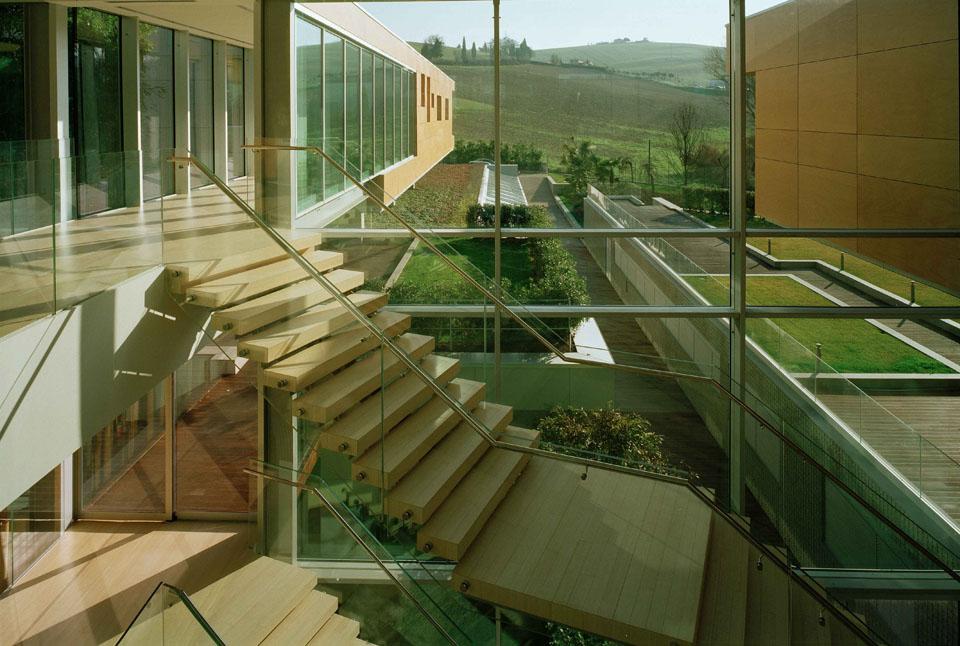
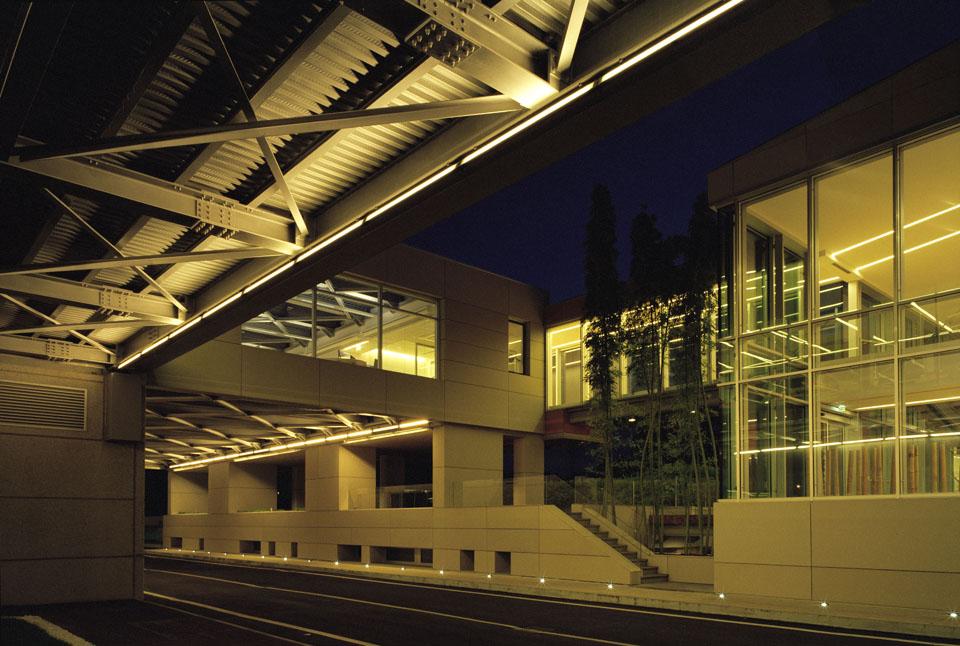
It is difficult to say if these spaces, lying somewhere between the architectural and urban scales, will lead to the definition of a new spatial category. But there is no doubt that they will constitute an important opportunity for research and experimentation.
Marialuisa Palumbo, Alessandra Scognamiglio
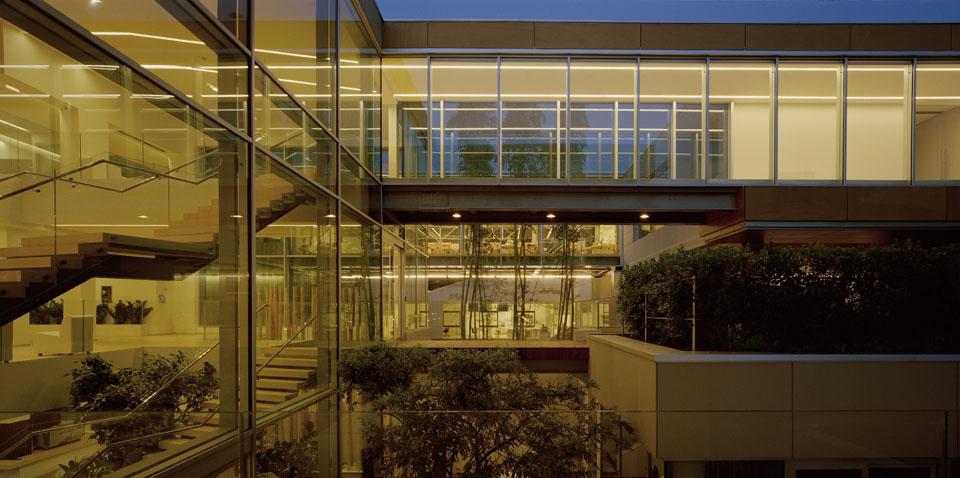
Project: Sergio Bianchi, Elisabetta Straffi
In collaboration with: Caterina Finocchi, Pietro Fiorentini, Marco Lorio, Valeria Menculini, Maria Gaia Mingoli
With contributions by: Syd Mead
Structure: Arch.Francesco Redi
Facilities: Elleci Progetti Ancona
Total area: 10.000 mq
Office space: 5.000 mq
Theater installation: 1.500 mq
Covered/open parking: 2.000 mq
Solar panels 1.350 per 360 Kilowatt saving CO2 emissions of 200,000 kg / year
Year: 2011
