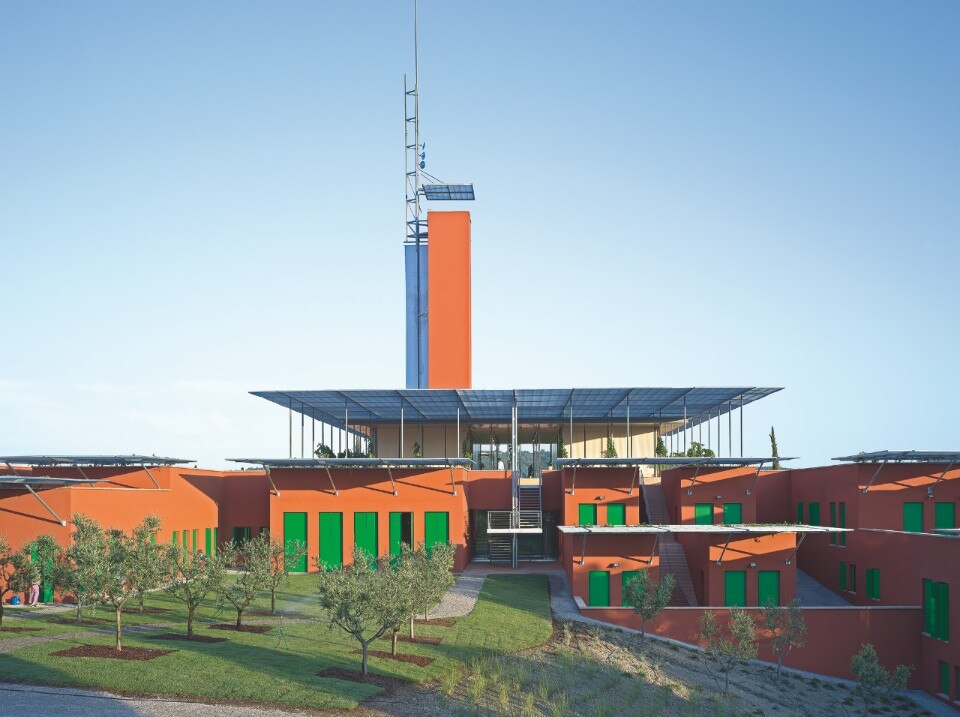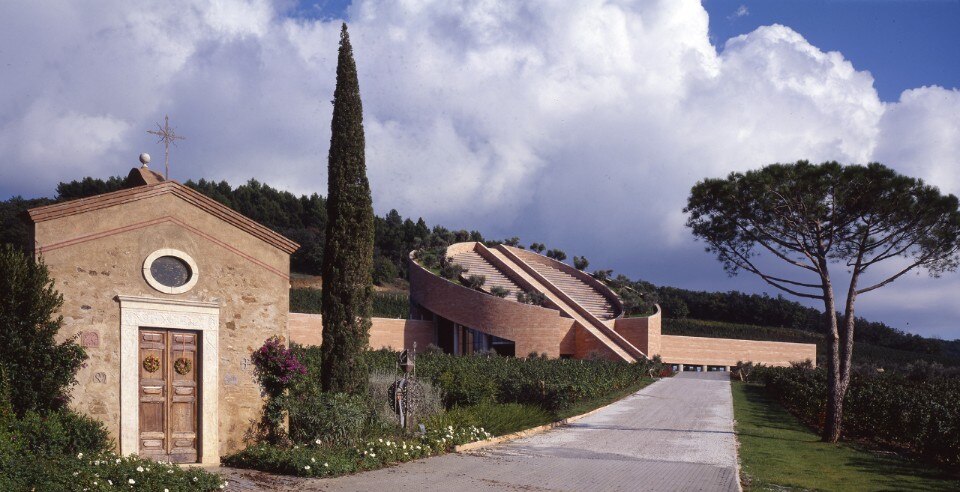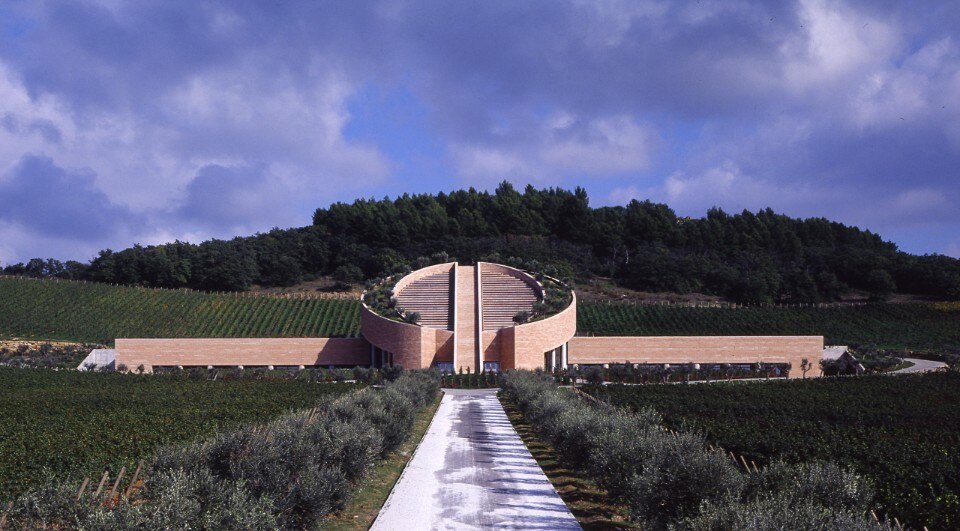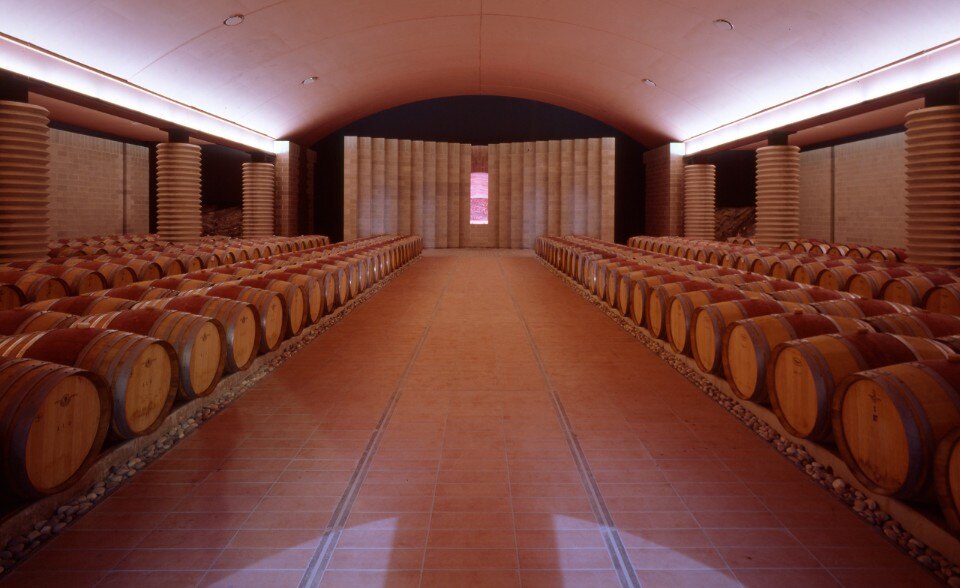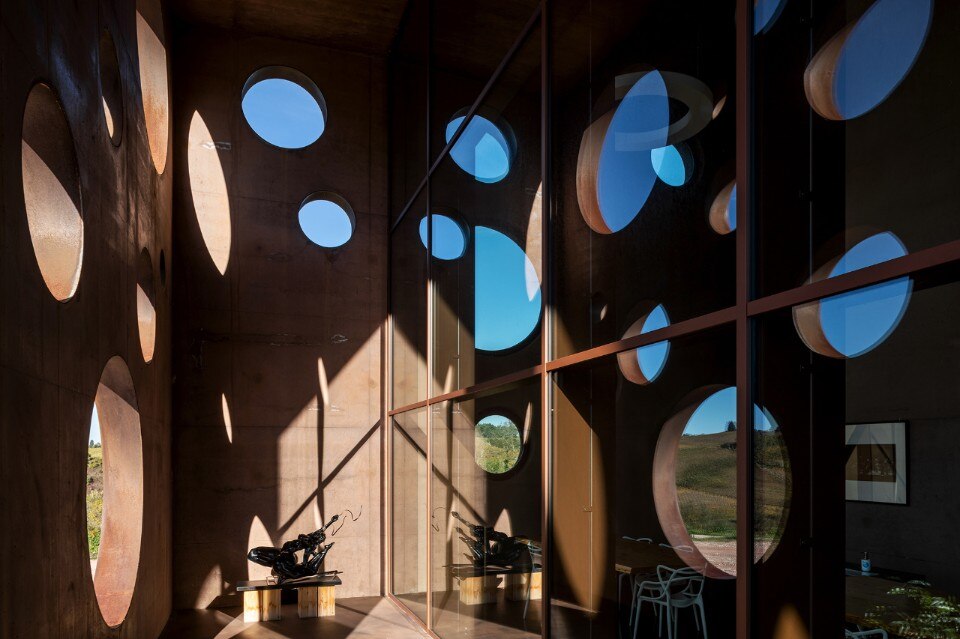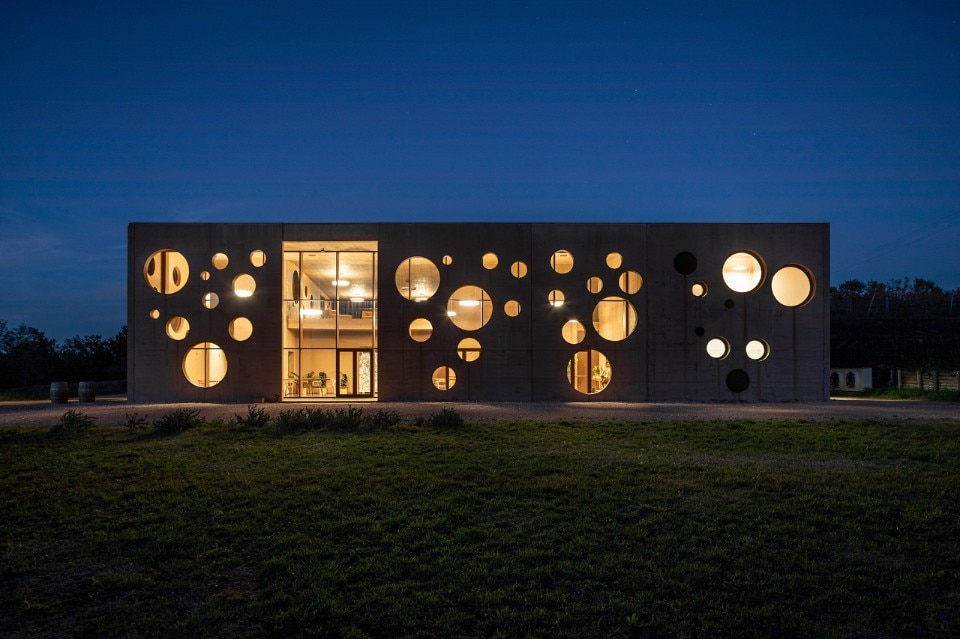Standing out among the most charming contemporary sites are the many wineries designed by great architects, iconic places of a region capable of reinterpreting the contents of tradition in the present day
The integration of construction and nature, characterised by a modern drive for innovation, finds its utmost expression in the fascinating network of designer wineries spread throughout Chianti, Valdarno, Montalcino and the Tyrrhenian coast, an expression of a world that, by tying its name to the greats of architecture, has managed to carry forward a centuries-old tradition through an expression of an eternal present.
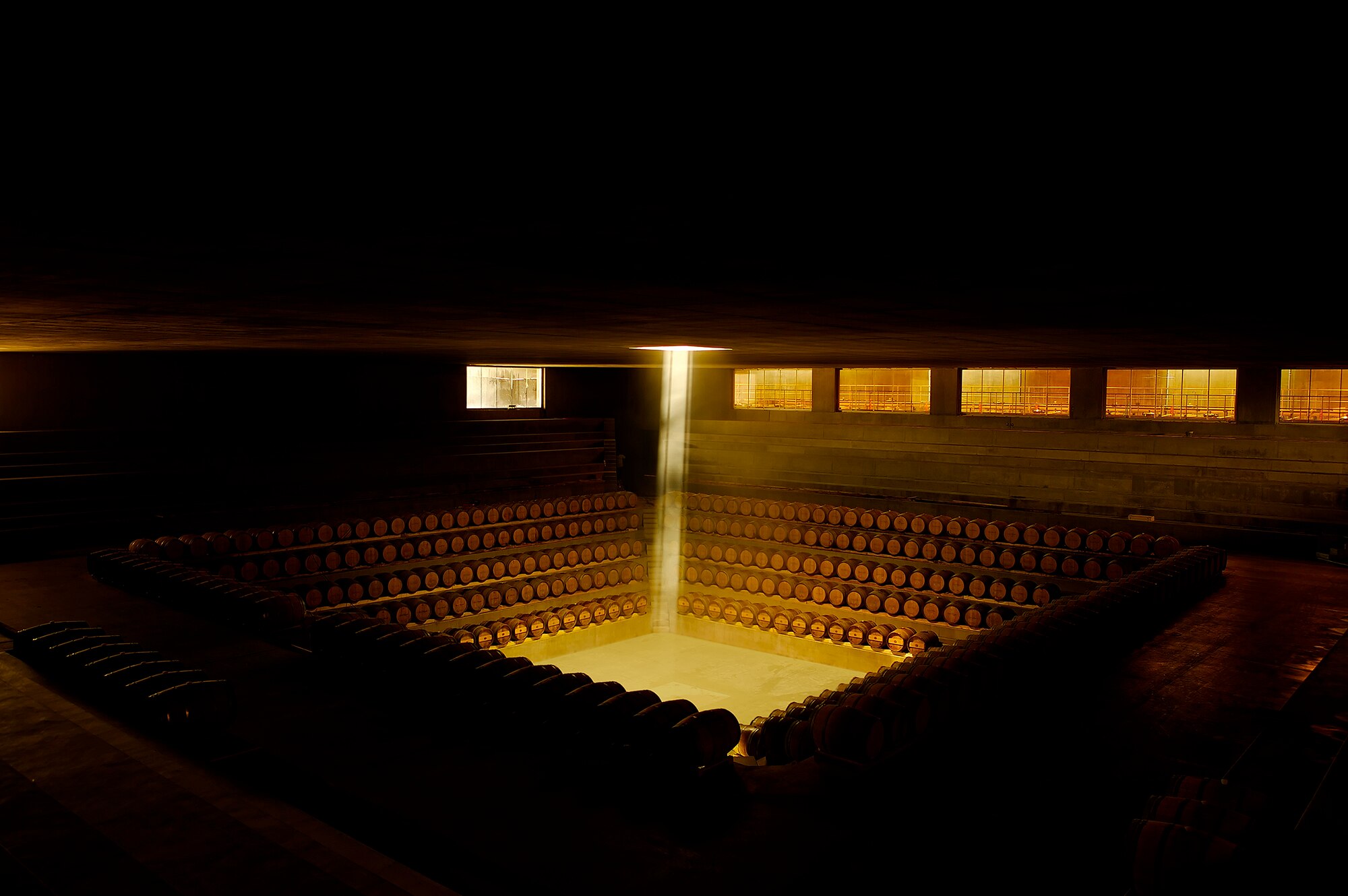
 View gallery
View gallery

The barrique cellar of the Rocca di Frassinello winery designed by Renzo Piano in Gavorrano (GR)
© RPBW
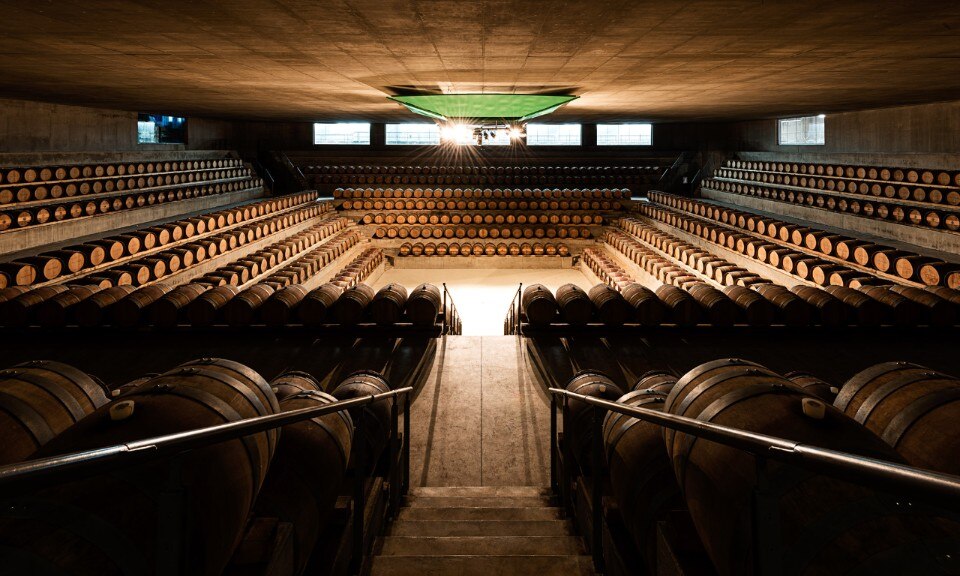
The barrique cellar of the Rocca di Frassinello winery designed by Renzo Piano in Gavorrano (GR)
© RPBW
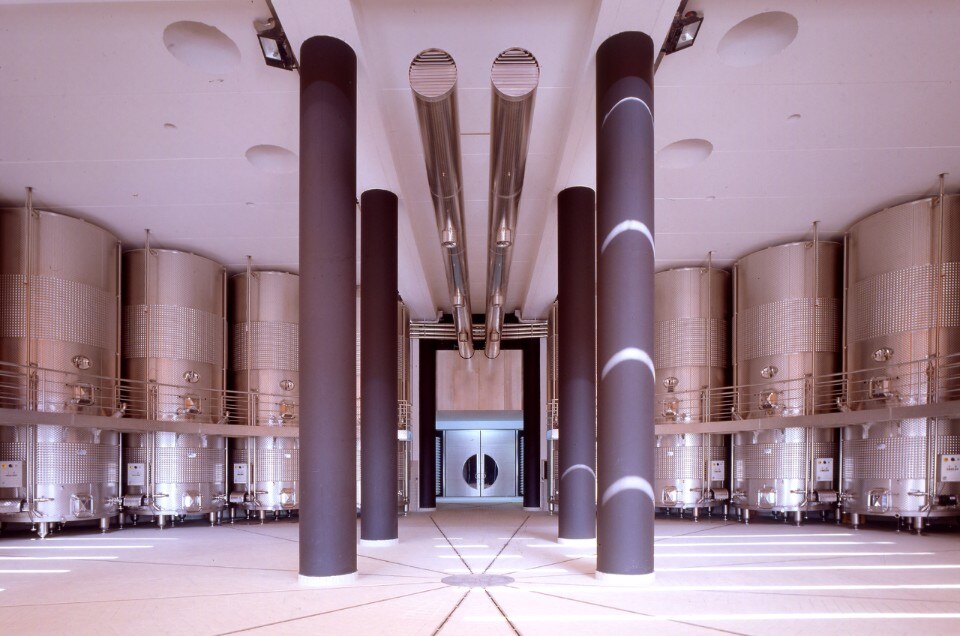
The winemaking room of Cantina La Petra, designed by Mario Botta in Suvereto (LI)
© Pino Musi

Tenuta L'ammiraglia in Magliano (GR), designed by Sartogo Architetti in 2008
© Archivio Sartogo
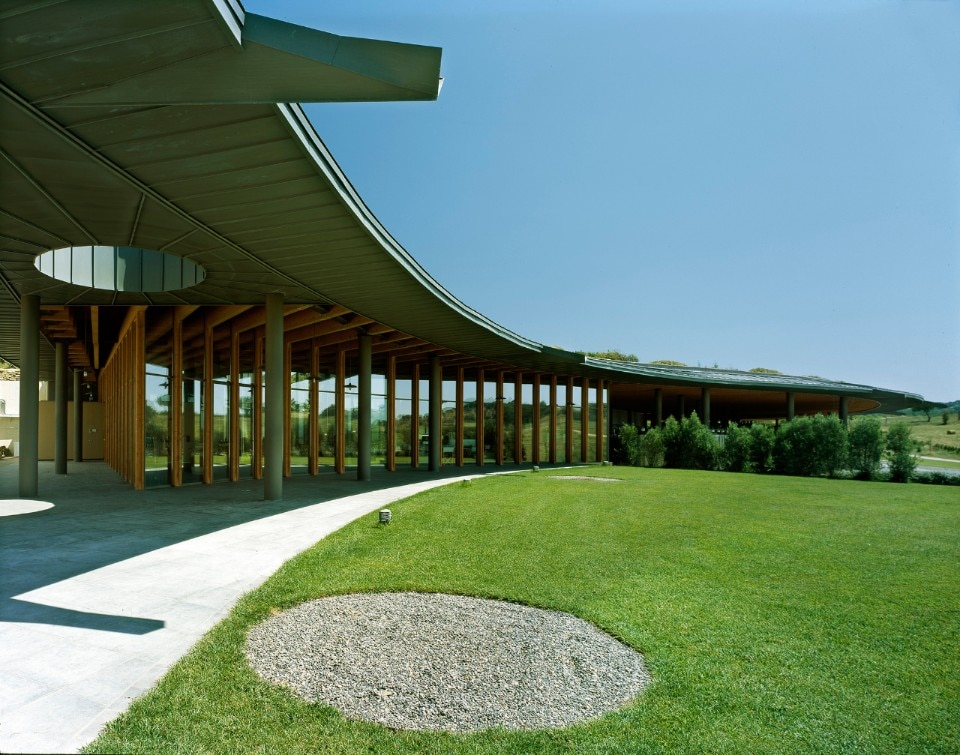
Tenuta L'ammiraglia in Magliano (GR), designed by Sartogo Architetti in 2008
© Archivio Sartogo
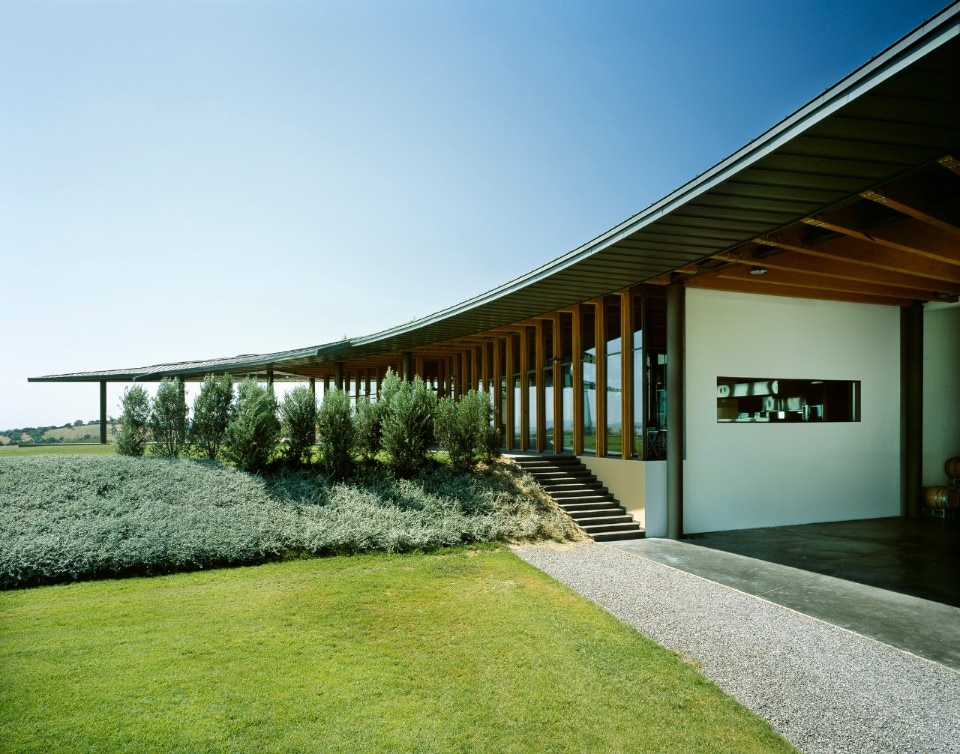
Tenuta L'ammiraglia in Magliano (GR), designed by Sartogo Architetti in 2008
© Archivio Sartogo
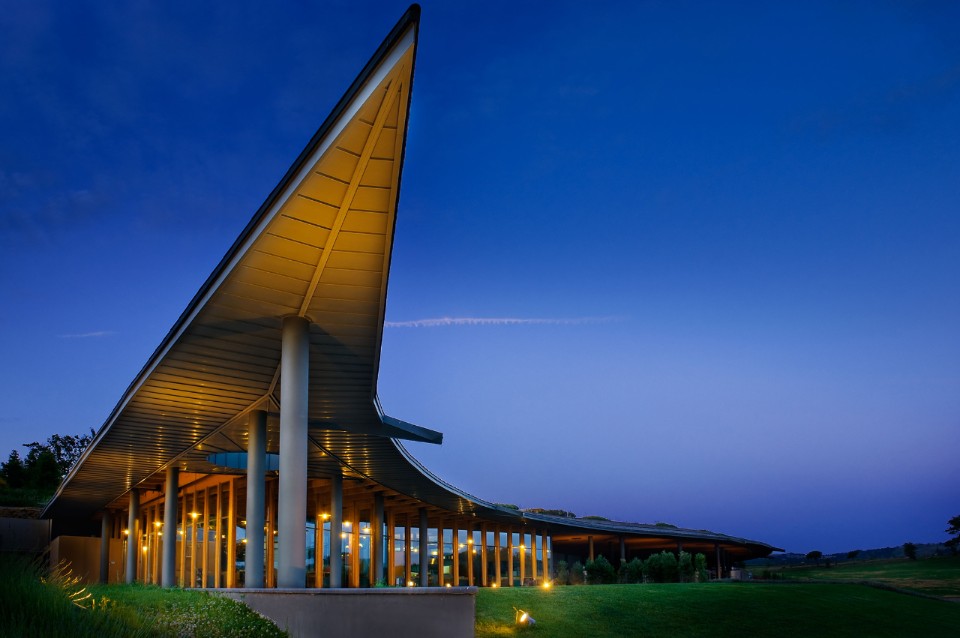
The gull's wing of Tenuta L'ammiraglia in Magliano (GR), designed by Sartogo Architetti in 2008
© Archivio Sartogo

Tenuta L'ammiraglia in Magliano (GR), designed by Sartogo Architetti in 2008
© Archivio Sartogo
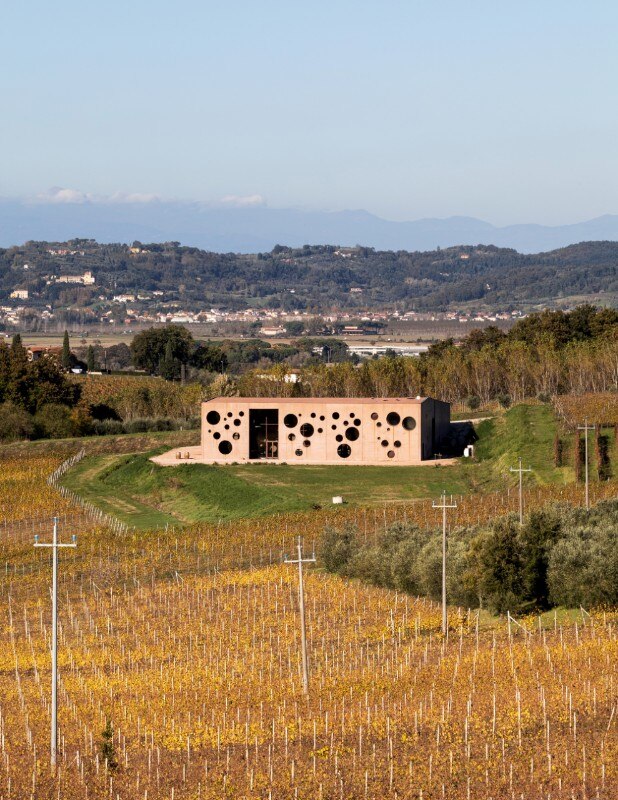
Podere La Chiesa winery completed in 2016 in Terricciola (PI) to a design by And Studio
© Pietro Savorelli

Podere La Chiesa winery completed in 2016 in Terricciola (PI) to a design by And Studio
© Pietro Savorelli
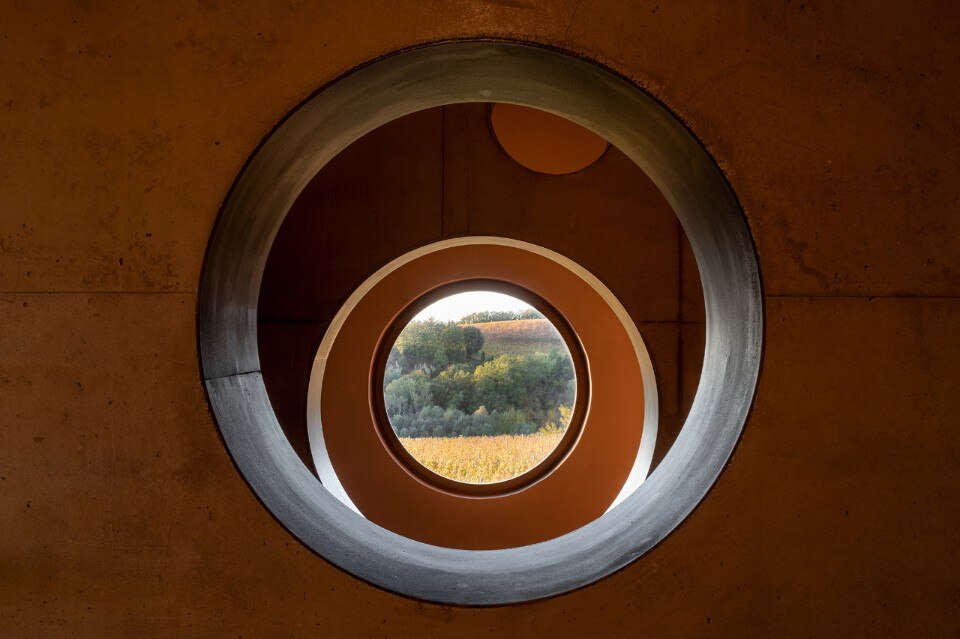
One of Podere La Chiesa winery's portholes designed to resemble grapes
© Pietro Savorelli

The barrique cellar of the Rocca di Frassinello winery designed by Renzo Piano in Gavorrano (GR)
© RPBW

The barrique cellar of the Rocca di Frassinello winery designed by Renzo Piano in Gavorrano (GR)
© RPBW

The winemaking room of Cantina La Petra, designed by Mario Botta in Suvereto (LI)
© Pino Musi

Tenuta L'ammiraglia in Magliano (GR), designed by Sartogo Architetti in 2008
© Archivio Sartogo

Tenuta L'ammiraglia in Magliano (GR), designed by Sartogo Architetti in 2008
© Archivio Sartogo

Tenuta L'ammiraglia in Magliano (GR), designed by Sartogo Architetti in 2008
© Archivio Sartogo

The gull's wing of Tenuta L'ammiraglia in Magliano (GR), designed by Sartogo Architetti in 2008
© Archivio Sartogo

Tenuta L'ammiraglia in Magliano (GR), designed by Sartogo Architetti in 2008
© Archivio Sartogo

Podere La Chiesa winery completed in 2016 in Terricciola (PI) to a design by And Studio
© Pietro Savorelli

Podere La Chiesa winery completed in 2016 in Terricciola (PI) to a design by And Studio
© Pietro Savorelli

One of Podere La Chiesa winery's portholes designed to resemble grapes
© Pietro Savorelli
In the heart of the Chianti Classico, between Florence and Siena, the Cantina Antinori, designed by Archea Associati and completed in 2012, highlights the deep-rooted vocation of the area through a symbiotic merging with the environment. A cut into the hill that masks the building, the roof of which aligns with a new section of countryside for growing vines; two horizontal cuts along the contours of the land allow light to filter in, revealing the underground interior, which is structured in accordance with the gravitational descent of the grapes, from their arrival to the fermentation tuns and lastly to the underground barrels. Integrated into the itinerary for visitors is a museum that plays host, among other items, to the site-specific works from the Antinori Art Project, an annual programme that since 2012 has involved artists of the calibre of Yona Friedman, Tomàs Saraceno and Stefano Arienti.
“A strip of land has been lifted to open a long, narrow cut in the natural curve of the land” This is how the architect Piero Sartogo describes the Tenuta Ammiraglia, designed in Magliano by Sartogo himself, Nathalie Grenon and Maurizio Pappalardo for the Marchesi Frescobaldi, a great gullwing structure, totally open and with minimal environmental impact.
The curvaceous form, over 100 m long, follows the fluid lines of the natural setting.
Designed to highlight “the dimension, the beauty and the depth of the landscape”, is also a characteristic of the project by Mario Botta for Cantina Petra in Suvereto: a single facade dug into the hill, clad in red Prun stone, with a cylinder sectioned diagonally set in the centre and two long porticos, one to each side. Its surface colour shifting with the passage of the sun, the cylindrical ‘totem’ contains the pressing area and the technology system on the first floor, and the barrel cellar, the areas for ageing, vinification, bottling and packing on the ground floor. A long gallery penetrates into the mountain, culminating in the tasting zone.
The design for Rocca Frassinello in Gavorrano is by RPBW. A terracotta-clad terrace of more than 5 thousand square metres, a modern pavilion in glass with profiles in brushed steel and a light tower that looms over the building make up the essential and light structure designed around the winemaking process and exploiting the force of gravity. The tower allows the rays of sun to filter down, illuminating the barrel cellar set at a depth of 50 m, a sort of square arena occupied by 2,500 oak barrels set out on concentric and descending terraces.
Lastly, the design by And Studio for the Cantina Podere La Chiesa, in Terricciola, Pisa, was completed in 2016. Set on the gentlest slopes it enjoys a privileged position overlooking the vineyards, at the same time becoming a focal point. The architecture is characterised by the use of concrete pigmented with dark tones, recalling earth and must. While the barrel cellar has the sacred air of a church, the fermentation room resembles an industrial plant. The large circular holes in the facade reproduce bunches of grapes, highlighting the close relationship with the territory: each circle is as frame designed to provide views of the exterior and allow the sun to illuminate the interiors, generating fascinating plays of light. Wine and architecture, a fertile combination in these lands, leading the legacy of the past into the future and reinterpreting tradition in contemporary forms.
Website: visittuscany.com
Opening image: the main façade of Rocca di Frassinello, the winery designed by RPBW in Gavorrano (GR) and completed in 2007 (Photo RPBW)


