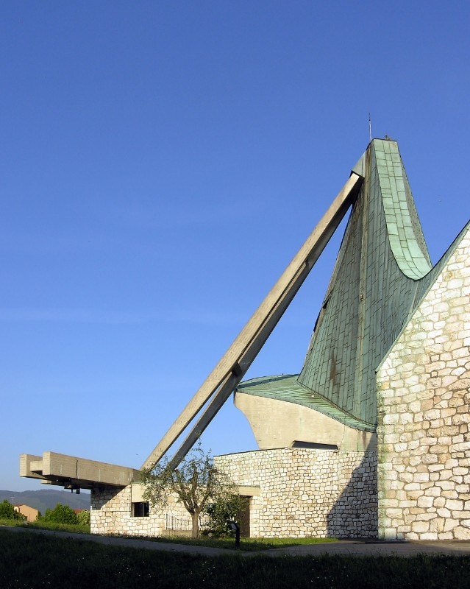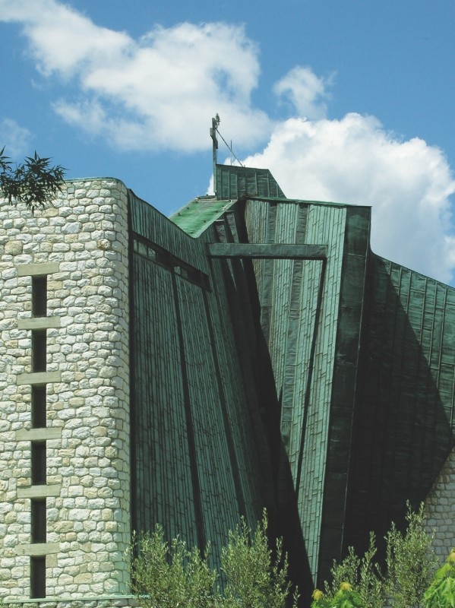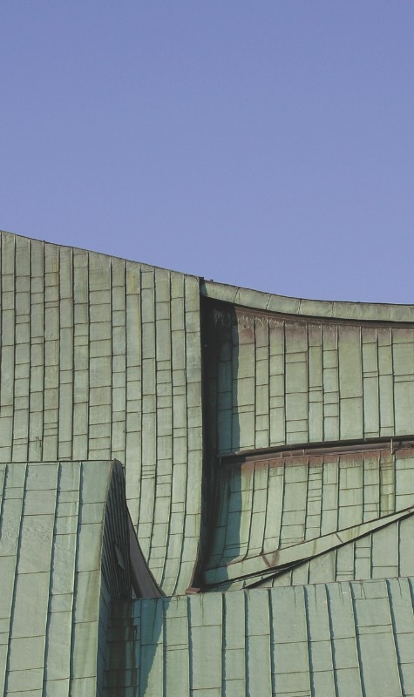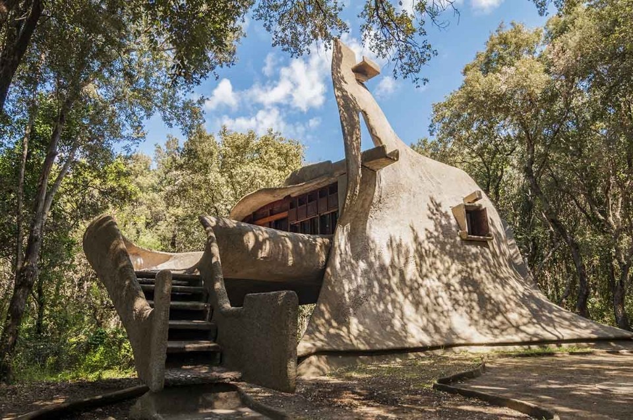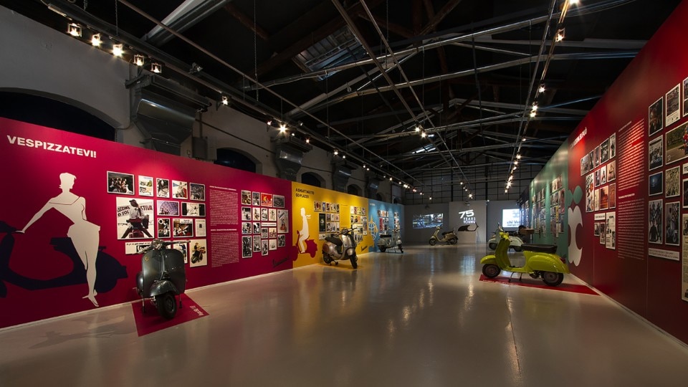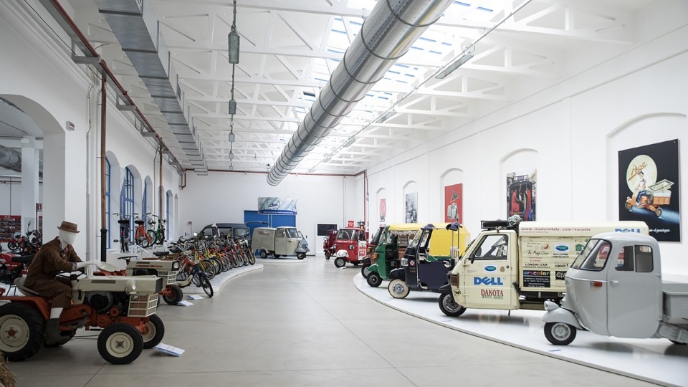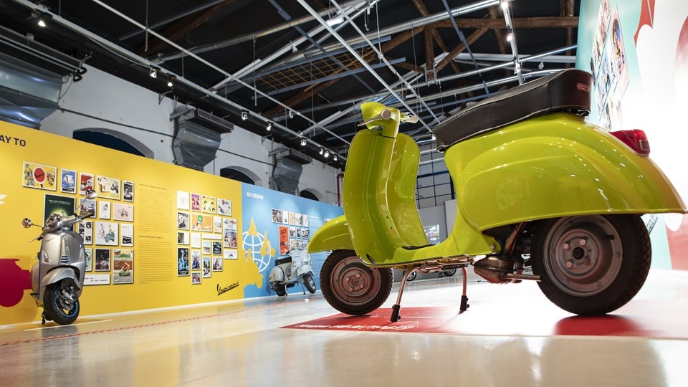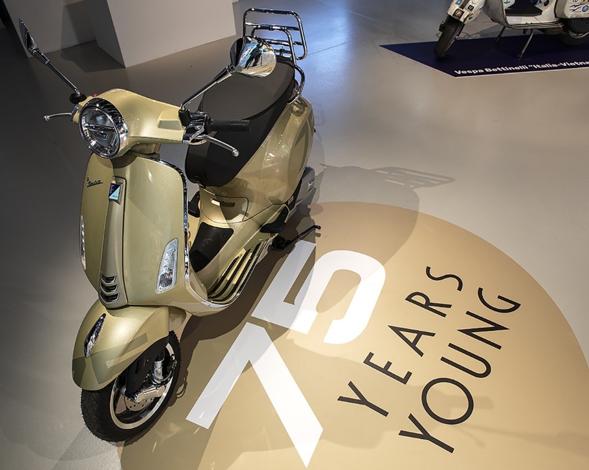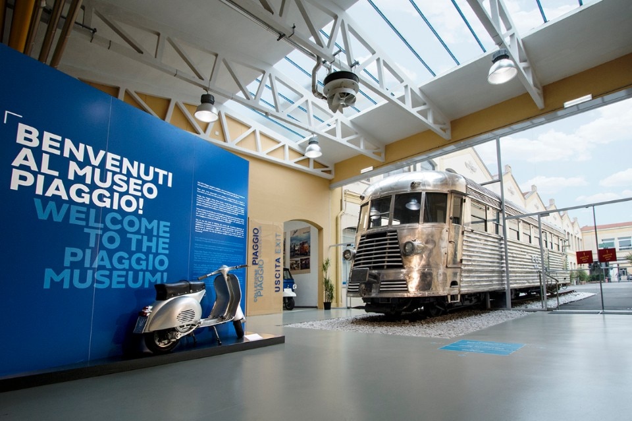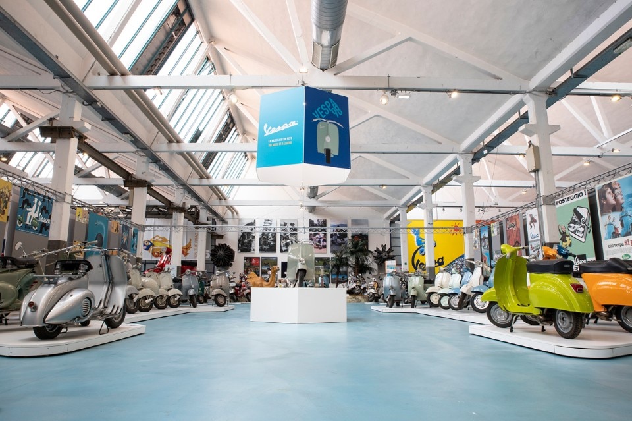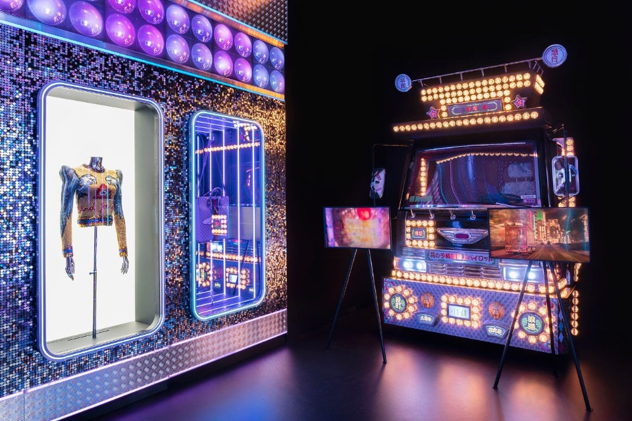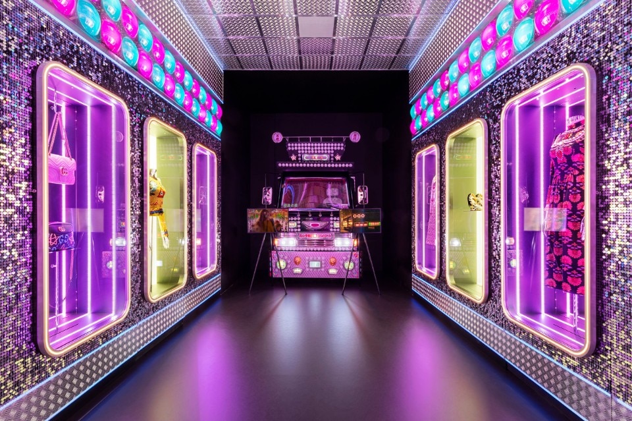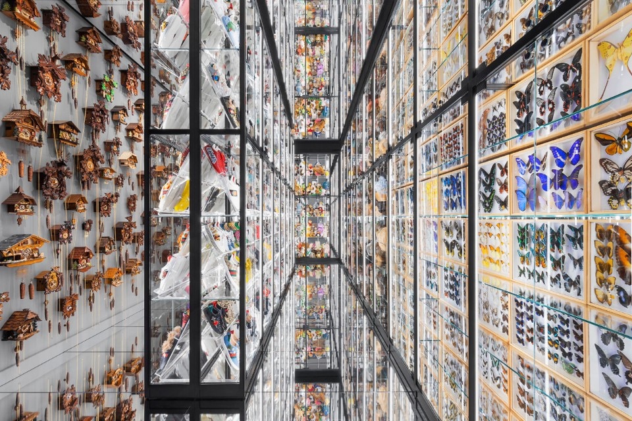The legacy of medieval workshops lives on in modern-day Tuscany thanks to the creativity of artisans and industrialists, from Italy and beyond. Because the spirit of this land attracts artists and designers from all over the world
It is a natural form of enchantment, training the eye to recognise beauty and feeding the desire to create, here - more than elsewhere - favouring talent cultivated with ability in design. The rich tradition of artisan workshops is evidence of the region’s capacity for manufacturing, expressed in the expositions of a number of businesses, such as the Piaggio Museum in Pontedera, which pays tribute to Italian industrial design with the iconic Vespa; the Prato Textile Museum, which focuses on the clothing and fashion produced in the “city of Cardato”; the Nicoli art workshops in Carrara, which over the course of 150 years of marble working alongside the greatest of artists, has become an international centre for contemporary sculpture, as well as the Salvatore Ferragamo Museum and the Gucci Garden, both in Florence, which celebrate the savoir-faire of two of the most loved Italian brands.
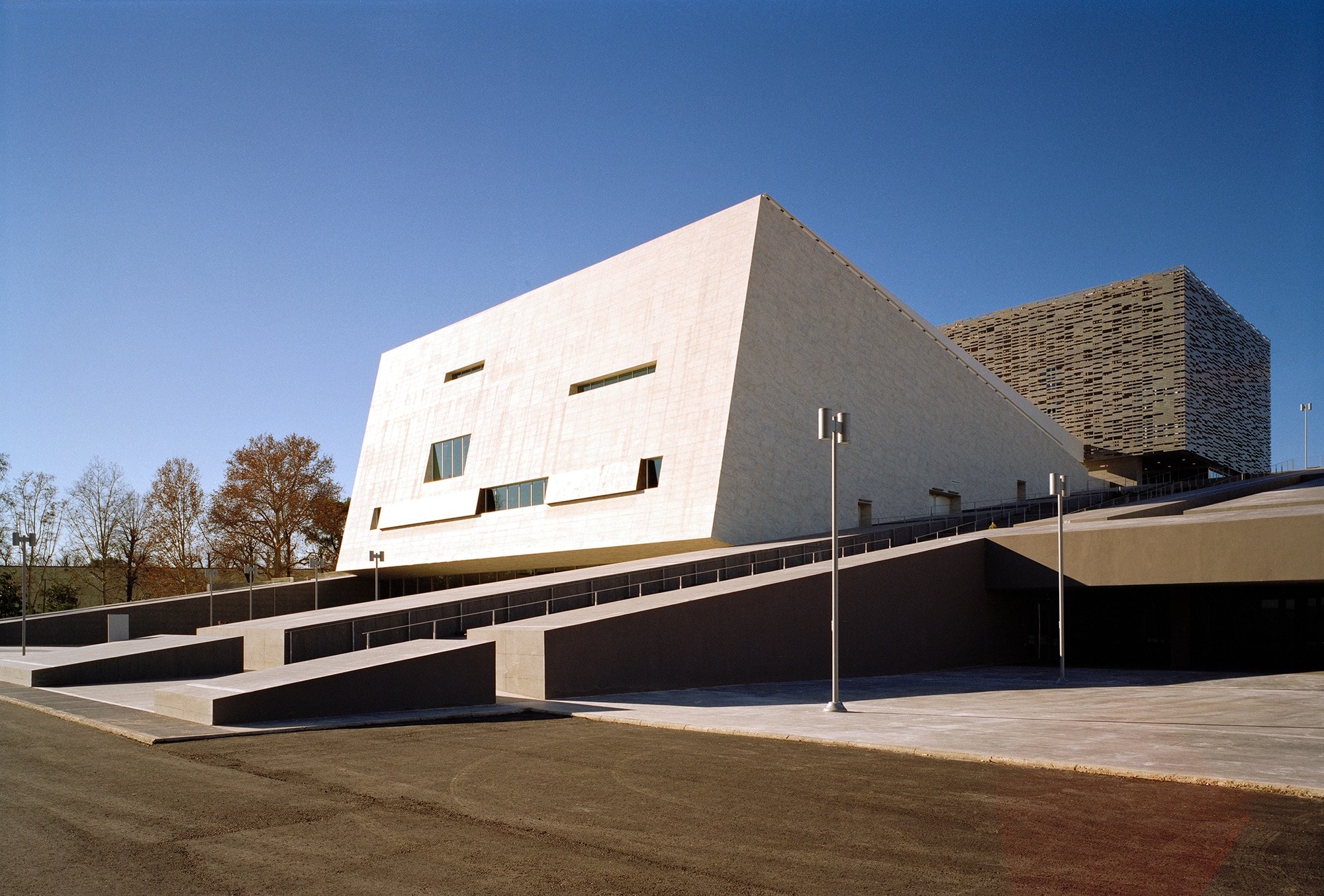
 View gallery
View gallery

San Giovanni Battista in Campi Bisenzio (LI), designed by Michele Mannuncci (1964)
© Andrea Aleardi
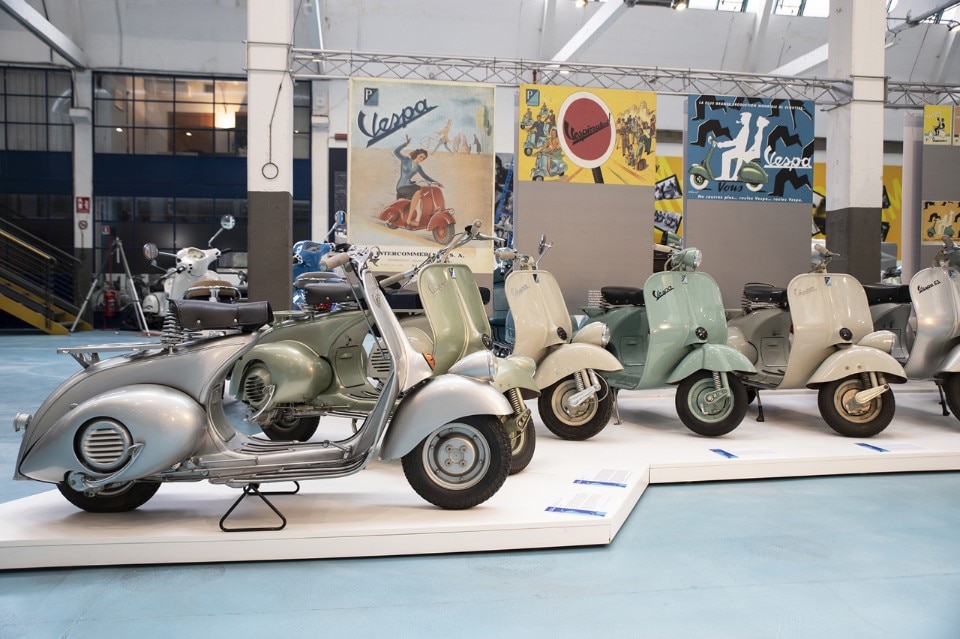
A room dedicated to the Vespa at the Piaggio Museum in Pontedera (PI)
© Francesco Morosini
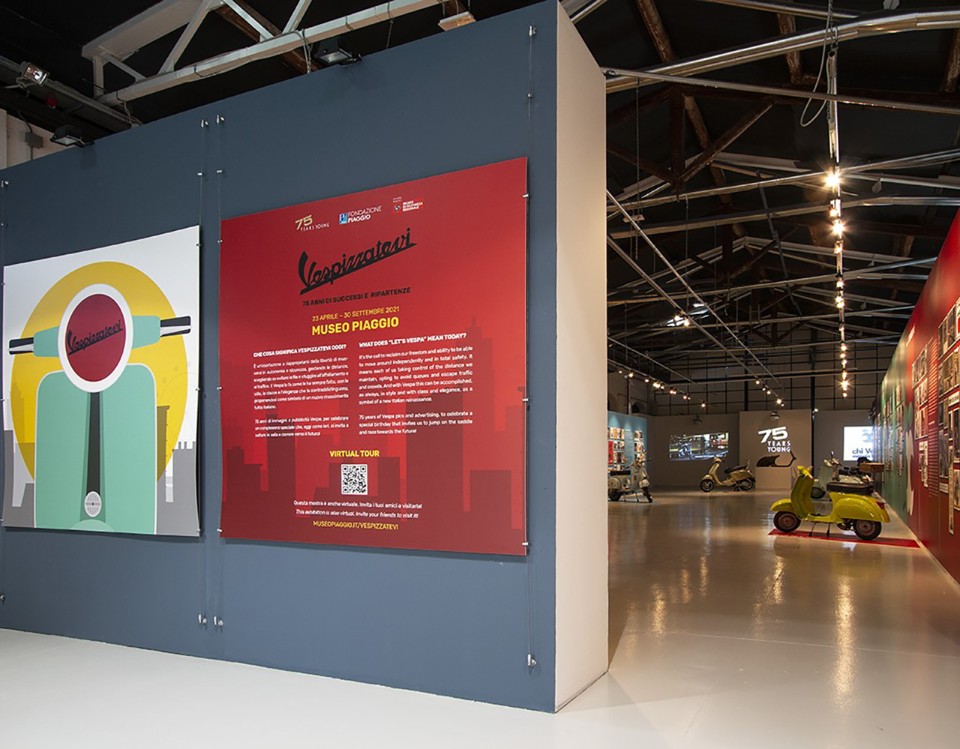
A view of the exhibition "Vespizzatevi", at the Piaggio Museum until 30 September
© Francesco Morosini

A room dedicated to Gilera at the Piaggia Museum in Pontedera (PI)
© Francesco Morosini

San Giovanni Battista in Campi Bisenzio (LI), designed by Michele Mannuncci (1964)
© Andrea Aleardi

A room dedicated to the Vespa at the Piaggio Museum in Pontedera (PI)
© Francesco Morosini

A view of the exhibition "Vespizzatevi", at the Piaggio Museum until 30 September
© Francesco Morosini

A room dedicated to Gilera at the Piaggia Museum in Pontedera (PI)
© Francesco Morosini
It should be no surprise that in the Siennese leather district of Radda in Chianti, Celine, the brand belonging to the LVMH Group, recently inaugurated its second manufacturing plant; 4,400 square metres designed by the architect Fabio Barluzzi, characterised by sustainability and energy efficiency and constructed with recyclable materials, 400 square metres of solar panels on the roof, LED lighting, rainwater recovery and a facade composed of more than 33 thousand glass bricks, guaranteeing an ideal balance of natural light and heat.
It is with new architecture, futuristic designs steeped in a love of tradition, that the exchange between past and present has become more topical than ever.
One only has to consider two visionary designs by the pioneering Vittorio Giorgini, constructed in the Gulf of Baratti in Piombino: Casa Saldarini and Casa Esagono. Built in 1957, the latter is considered as a prime example of modular structure, composed of six interlocked wooden hexagons supported by as many wooden pillars, an almost prehistoric ‘aerial’ solution that is at the same time modern, even futuristic. On the adjacent plot of land and built between 1960 and 1962, Casa Saldarini, renamed Casa Balena (whale) for its animalesque form, was a forerunner of modern blob architecture and is celebrated as the first example of a structure constructed using an arc-welded mesh, a double shell that forms a suspended arch held up by two vertical supports and a continuous membrane; three hooks anchor the galvanised mesh, deposited in multiple overlapping layers, that constitutes the load-bearing skeleton onto which cement was applied.
In the municipality of Campi Bisenzio, another 1960s masterpiece is the Church of San Giovanni Battista, known as the “Motorway Church”, designed by Giovanni Michelucci. It is impossible not to notice it, set near to the Firenze Nord exit of the A1 motorway, with its perimeter walls in “fior d’oro” stone and its dynamic shape. The roof, constructed in reinforced concrete using an experimental technique, and the asymmetric layout, independent of the shape of the roof, evokes a Nomad tent, animated internally with an interweaving of branching concrete pillars.
The multi-functional complex of the Centro Pecchi was designed in 1988 by Italo Gamberini to be first structure in Italy to be built from scratch to house contemporary art, it was extended in 2016 to a design by Nio Architekten and re-launched as a source of pride for an entire regional system.
Of much more recent construction is the Teatro dell’Opera of Florence, inaugurated in 2011 and the winner, in 2014, of the national In/Arch-Ance award for the best architectural project built in Italy in the previous five years. Designed by ABDR Architetti, it is set at the meeting point between the historic centre of Florence and the Parco delle Cascine, and its connective role is stressed by the extensive series of terraces and open walkways that link the two areas of the city and the various sections of the building. The volume housing two large music halls and the enigmatic fly tower rise above a wide basement formed by a sloping plinth. Its function is not restricted to performances, but rather extends throughout the day, with its terraces and steps serving as urban social spaces.
The fact that innovation and widespread design ability continue to form part of Tuscany’s present is demonstrated by the most recent proposals, such as the newly inaugurated Festival d’Architettura in Colle Val d’Elsa or urban design solutions such as the temporary installation by Caret Studio, Stodistante, created during the first period of lockdown to allow the public space in Piazza Giotto, Vicchio, to be safely enjoyed. Here, the parameters of interpersonal distancing set by the Region at 1.8 m have been employed as design tools, developing a grid of white squares in removable paint whose size increases gradually as they approach the centre of the piazza. A form of visual guide that, rather than compromising the beauty of the location, creates new perspectives and a strong bond between the site and its community.
Website: visittuscany.com
Opening image: The Centro Pecci in Prato, the first structure built from scratch in Italy to house contemporary art collections. It was the year 1988 and the original design was by Rationalist Italo Gamberini.
In 2016 the centre reopened after a renovation by Nio Architekten, which involved the overlaying of the metal ring to the pre-existing structure and the consequent reorganisation of the interior spaces (Photo Ferdinando Guerra, courtesy: Comune di Prato)


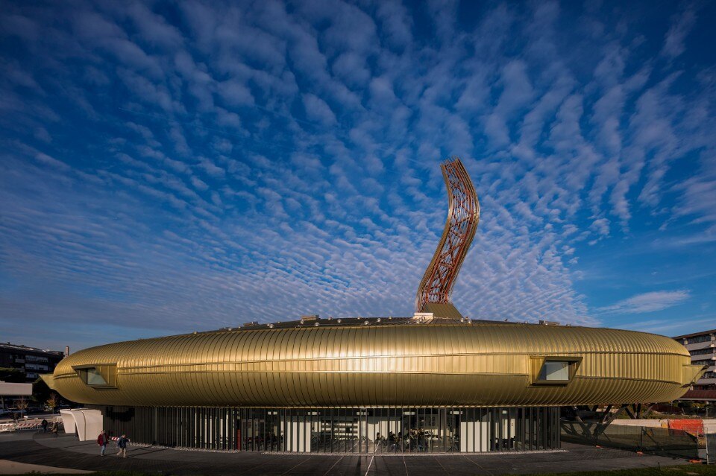
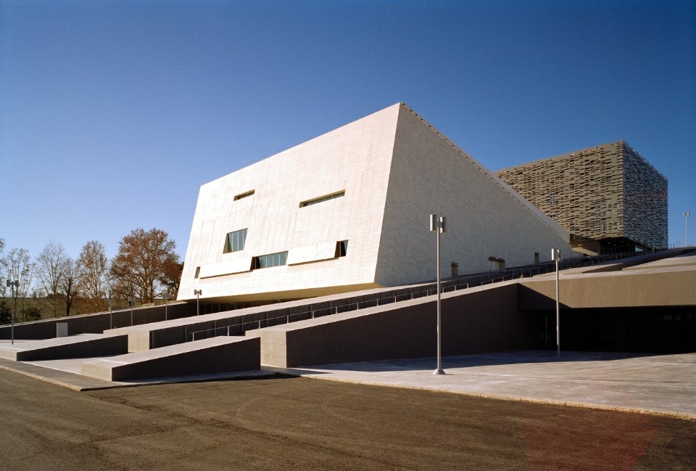
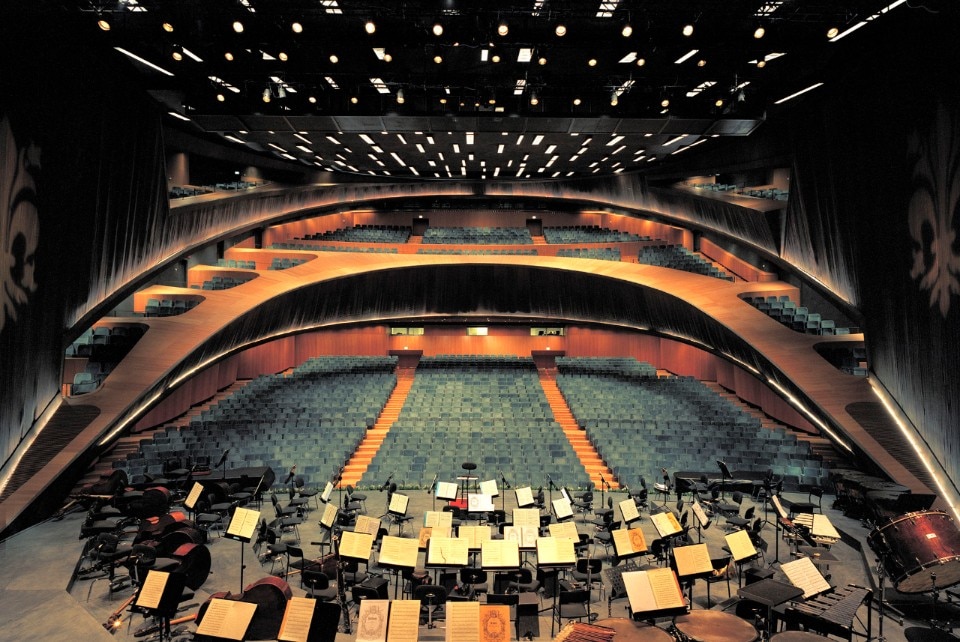
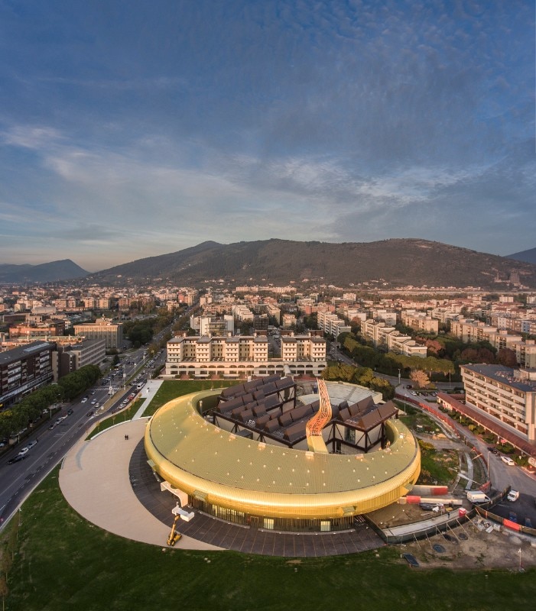
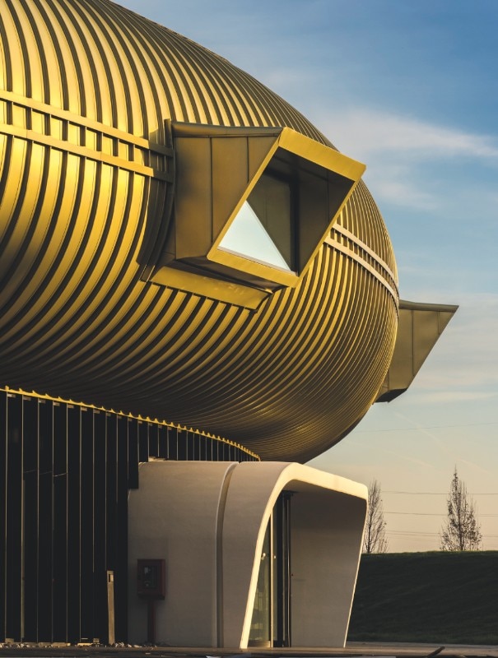
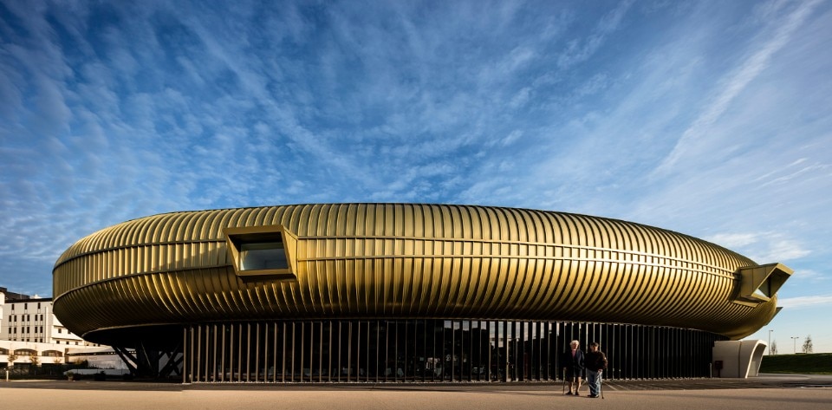
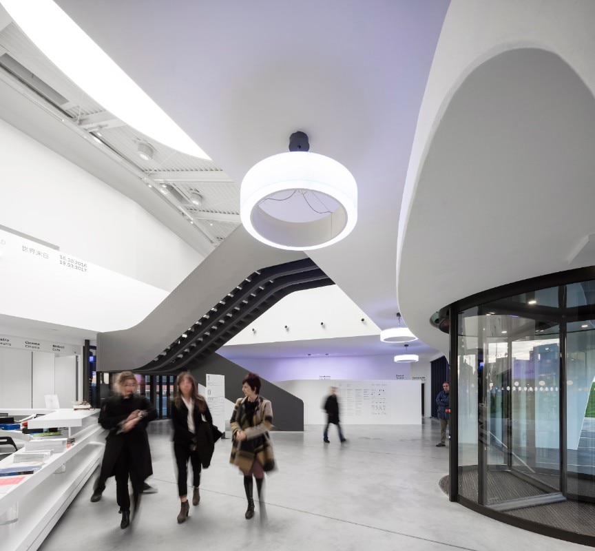
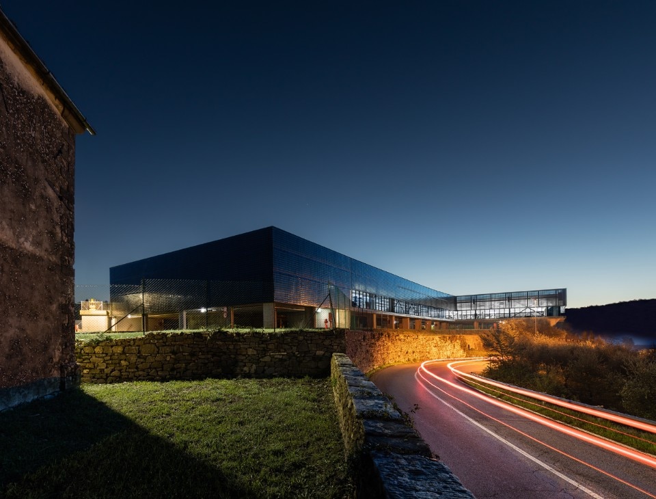
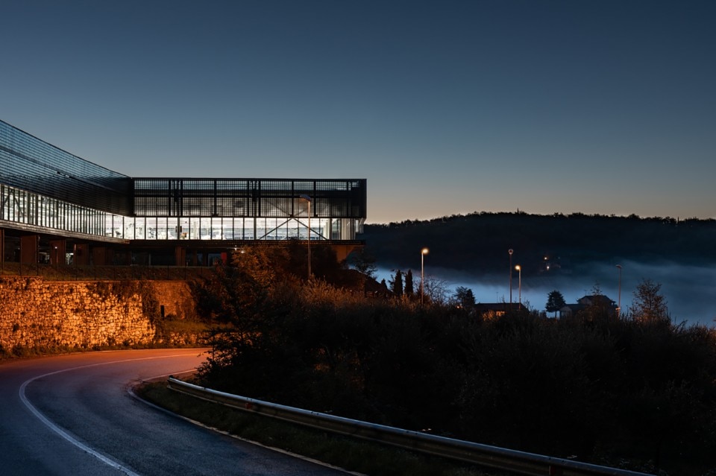
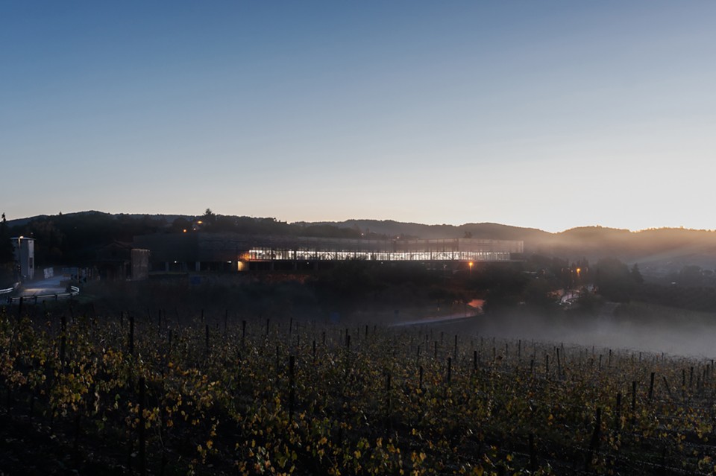
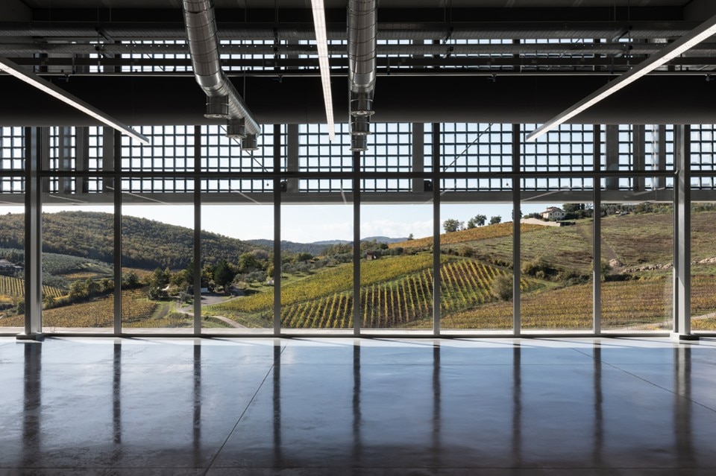
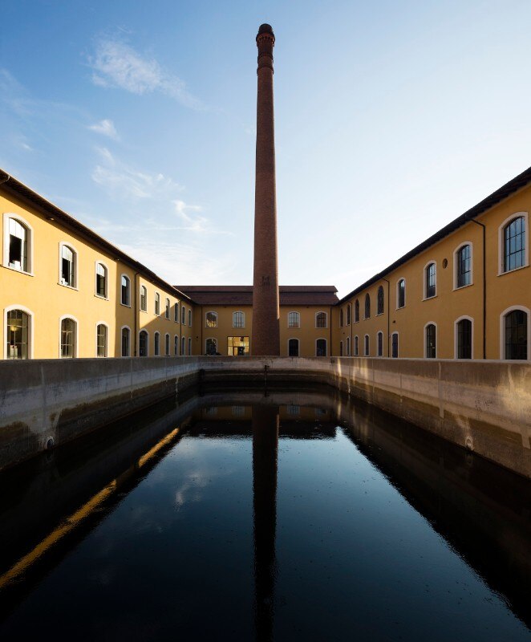
.jpg.foto.rmedium.png)
