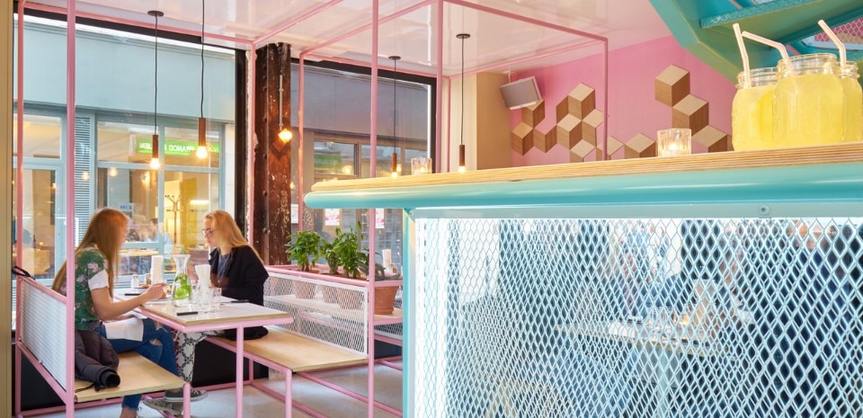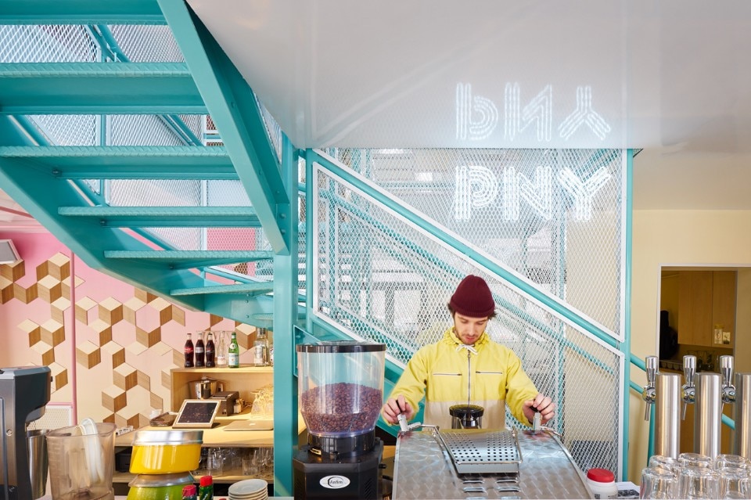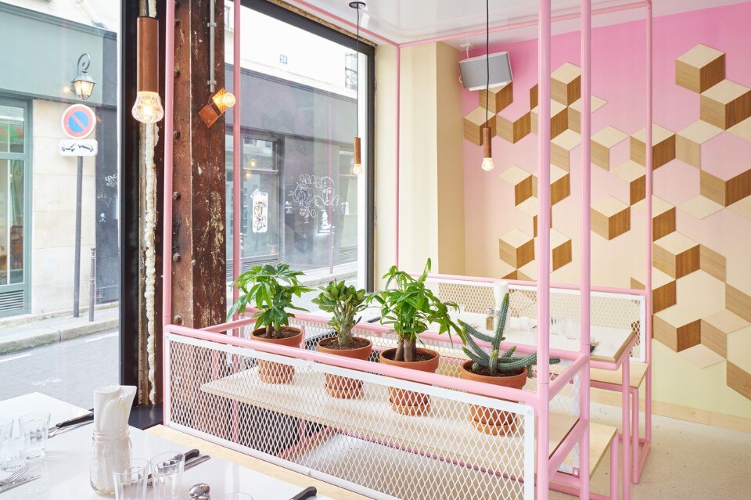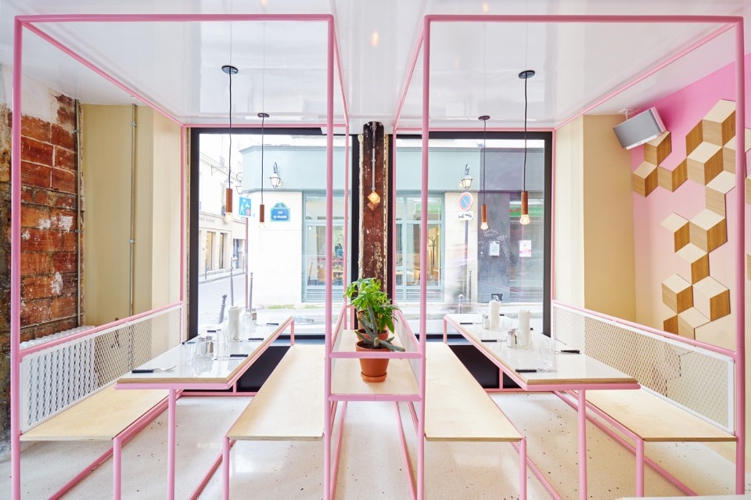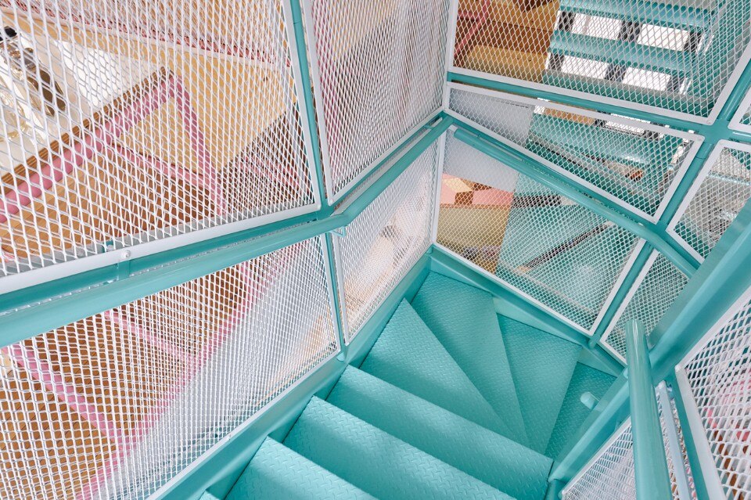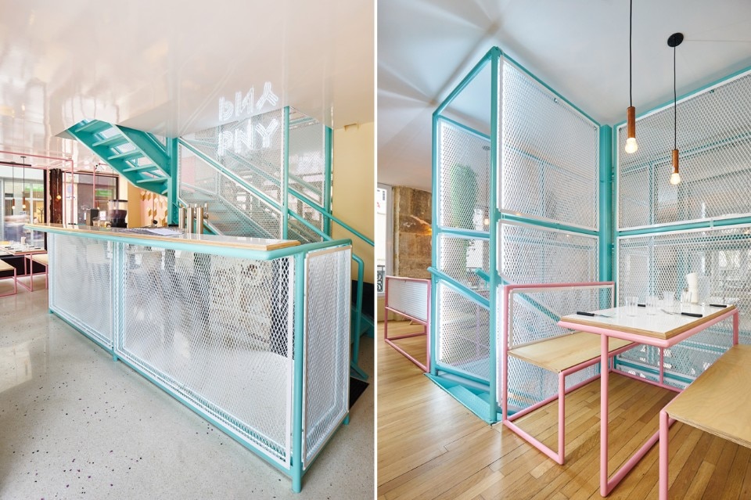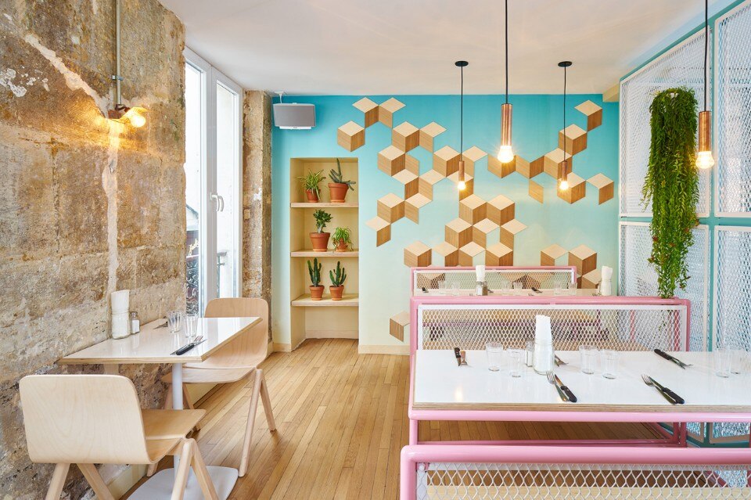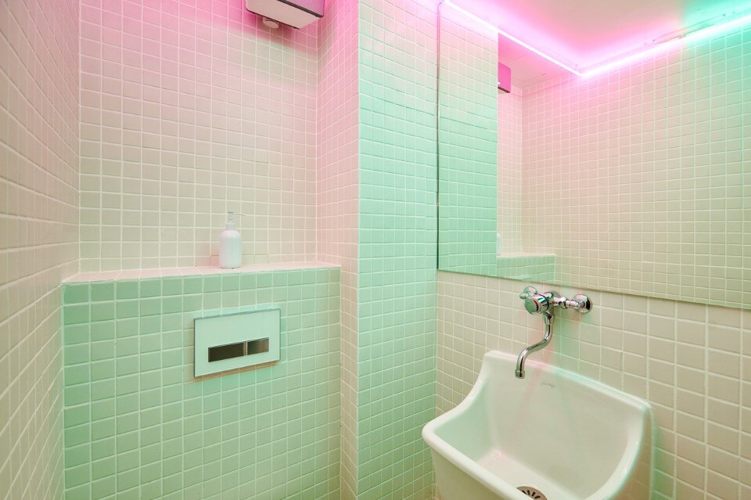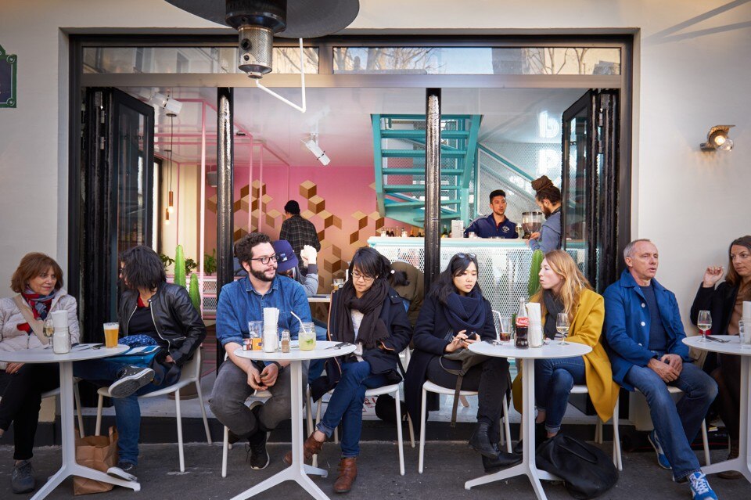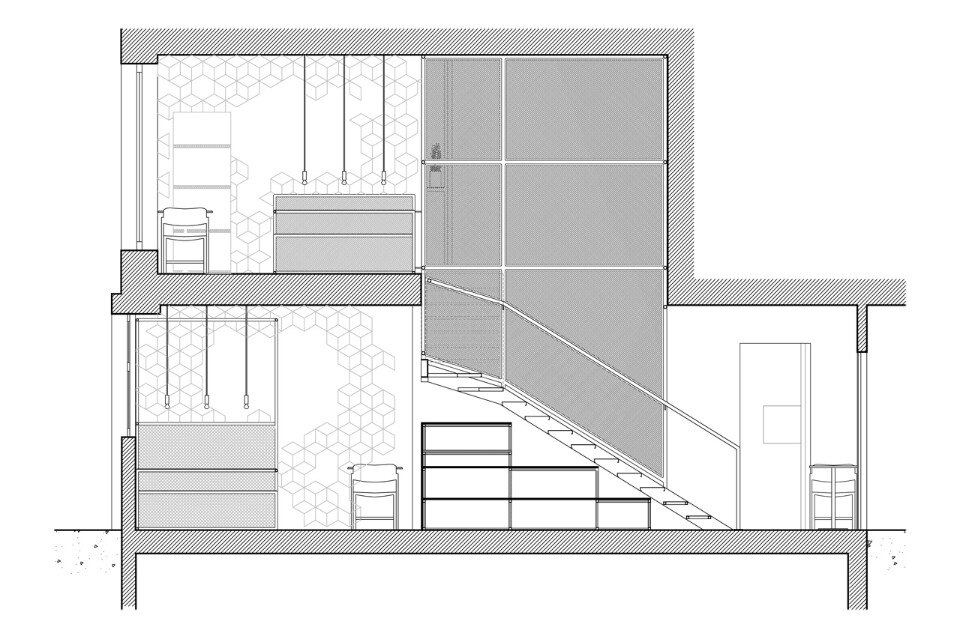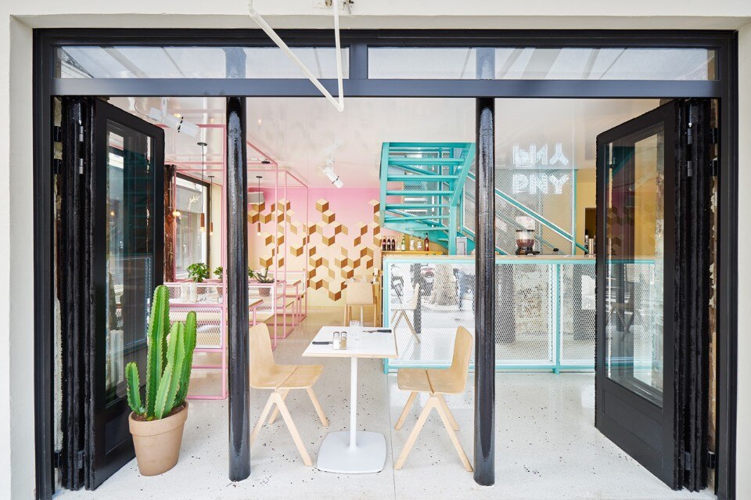
On the back walls pink and turquoise gradients host 3-tone wooden tiles as the decaying abstraction of a palm tree. Mirrors and lighting – as a common ground for PNY restaurants – take a significant place here: white neon tubes highlight the tubular structure and reflect into the mirrors placed behind the expanded metal on the bar. The suspension and wall fixtures are custom made with copper and carousel light bulbs.
White terrazzo flooring on the ground floor mixes white marble with pink and turquoise shredded glass. On the ceiling of the white tiled toilets a pink neon tube faces a green one, splitting the space in two colorful halos.
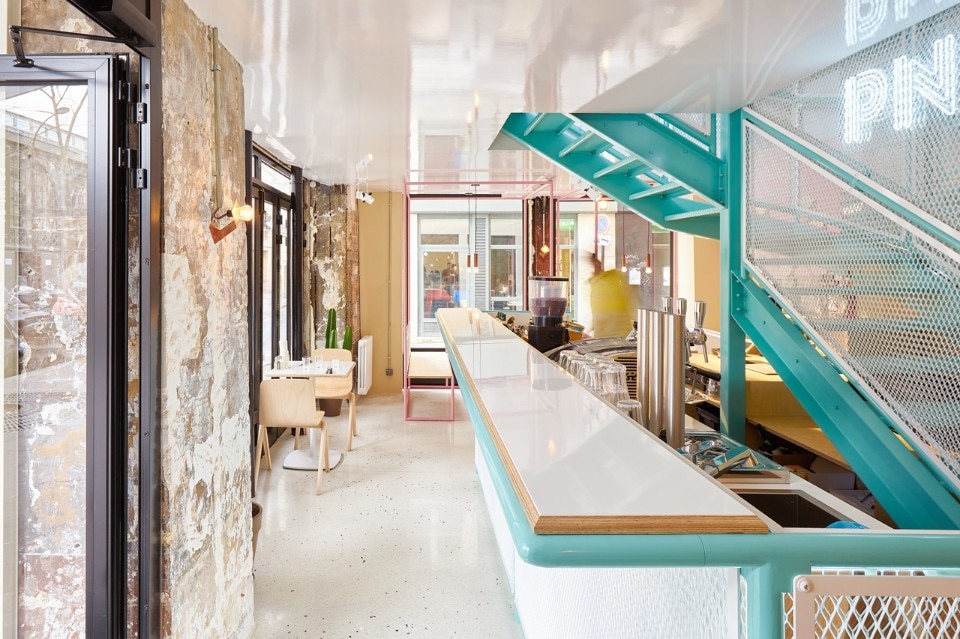
 View gallery
View gallery
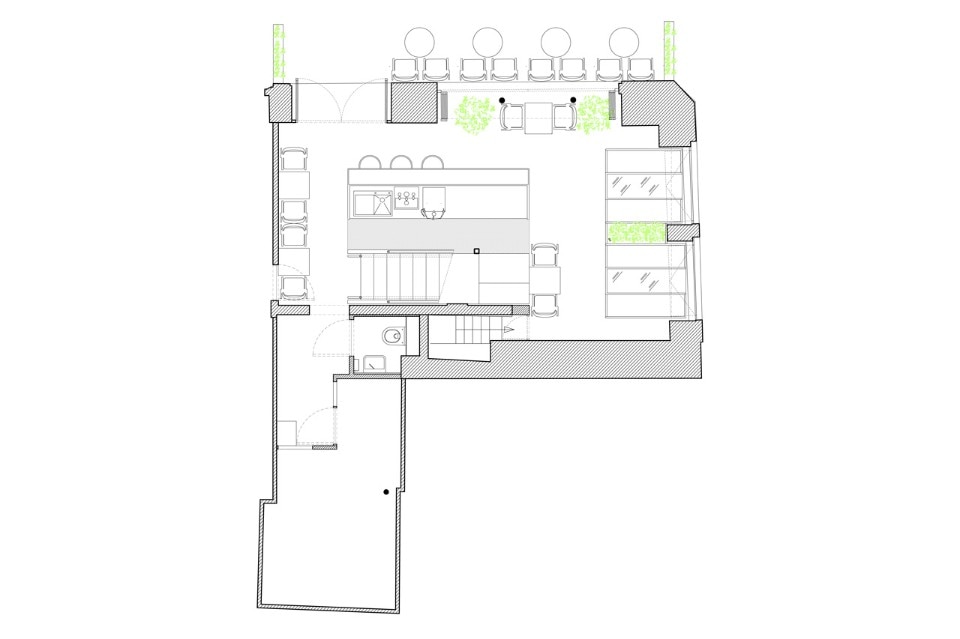
\\BEN-CUT\CUT architectures\projets\116 PNY Haut Marais\116 Projet\116 DCE\116 ACAD\DCE COMPLET publication Model (1)
CUT architectures, PNY Marais, Paris, France. Ground floor plan
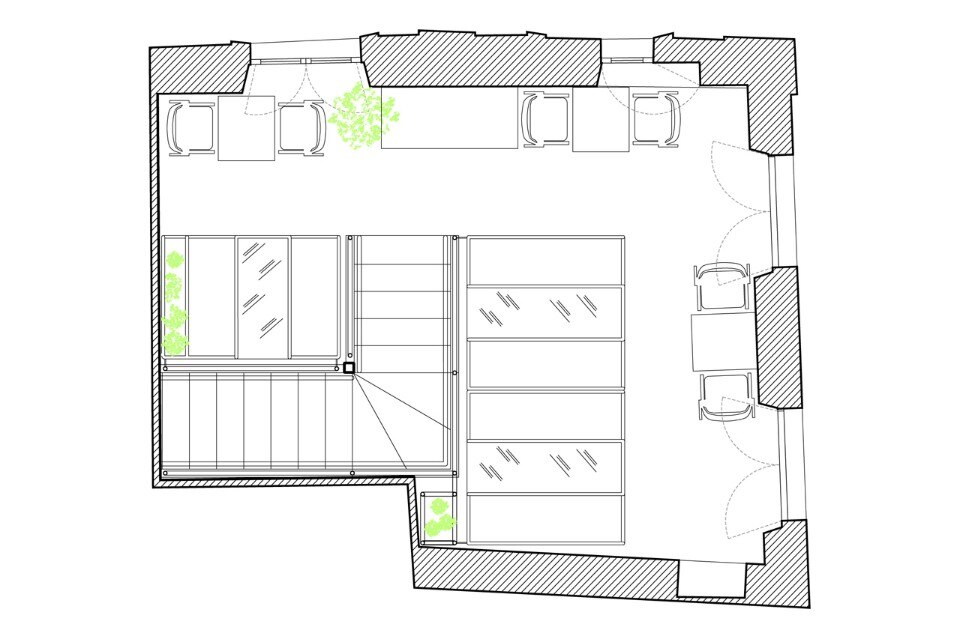
\\BEN-CUT\CUT architectures\projets\116 PNY Haut Marais\116 Projet\116 DCE\116 ACAD\DCE COMPLET publication Model (1)
CUT architectures, PNY Marais, Paris, France. First floor plan
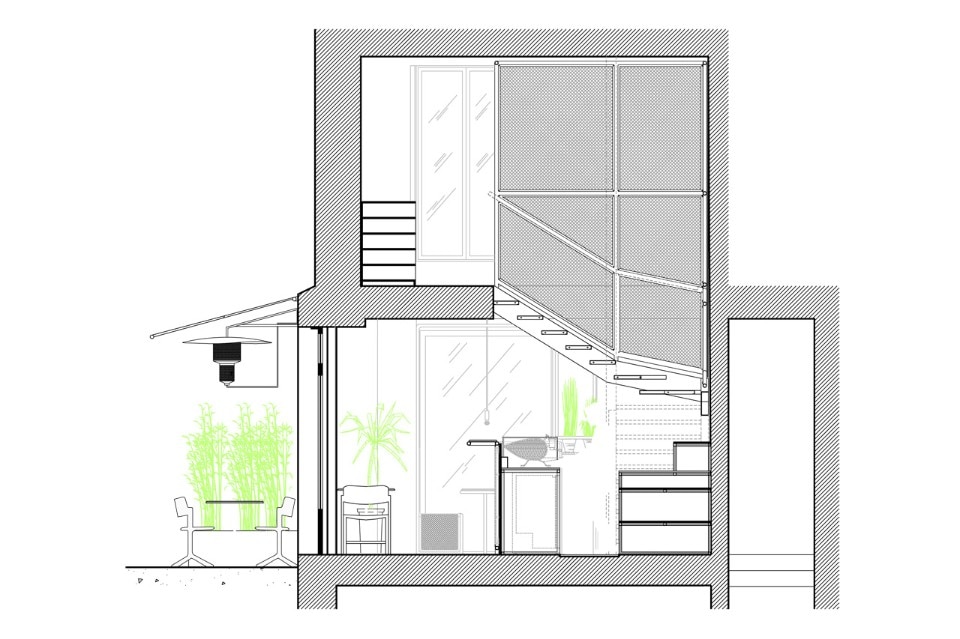
\\BEN-CUT\CUT architectures\projets\116 PNY Haut Marais\116 Projet\116 DCE\116 ACAD\DCE COMPLET publication Model (1)
CUT architectures, PNY Marais, Paris, France. Section
PNY Marais, Paris, France
Program: restaurant
Architects: CUT architecture
Area: 65 sqm
Cost: 160.000 €
Completion: April 2015


