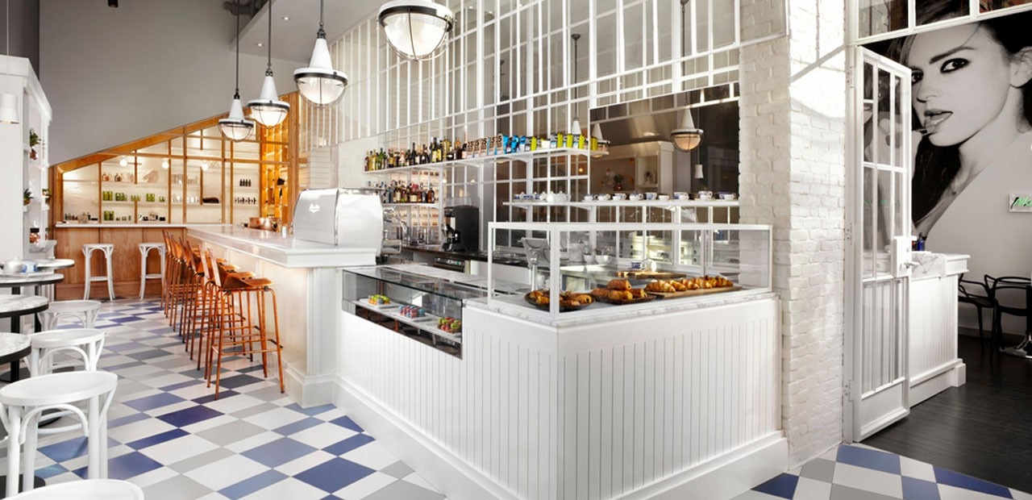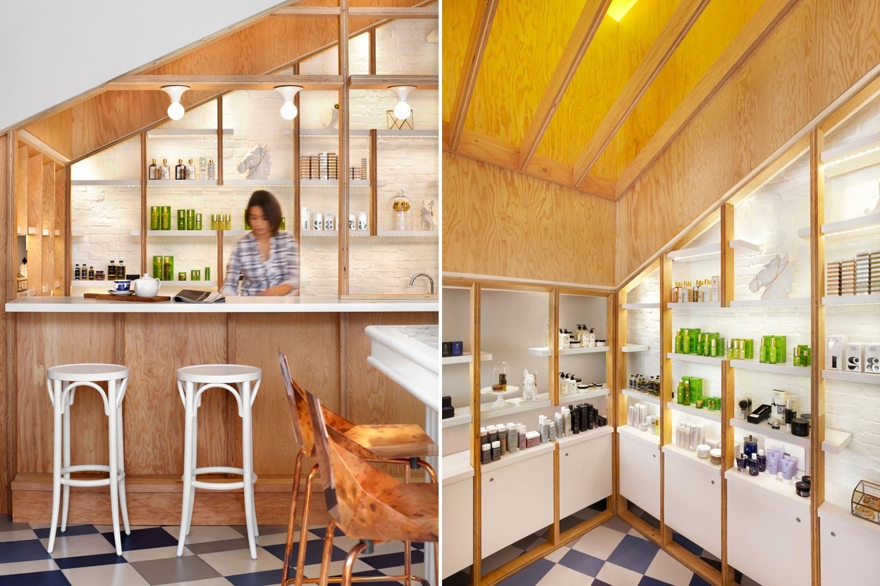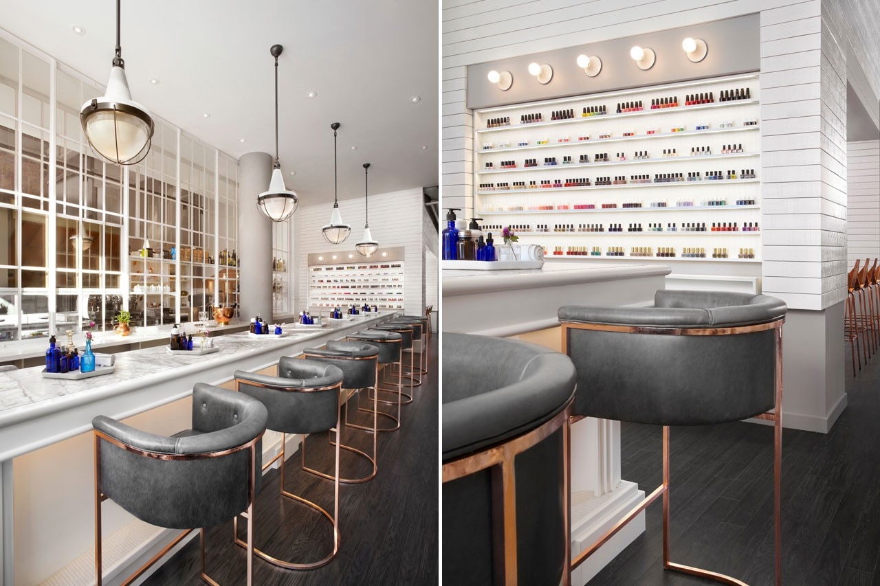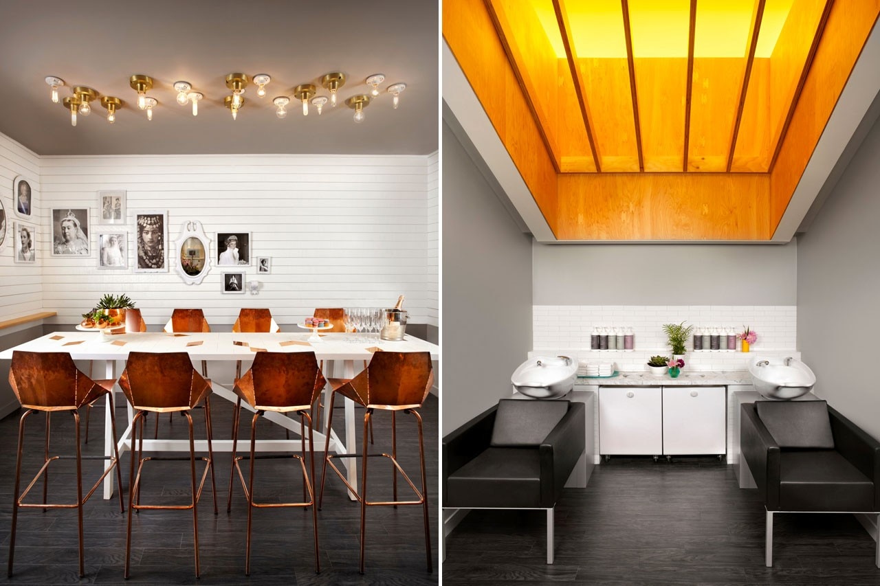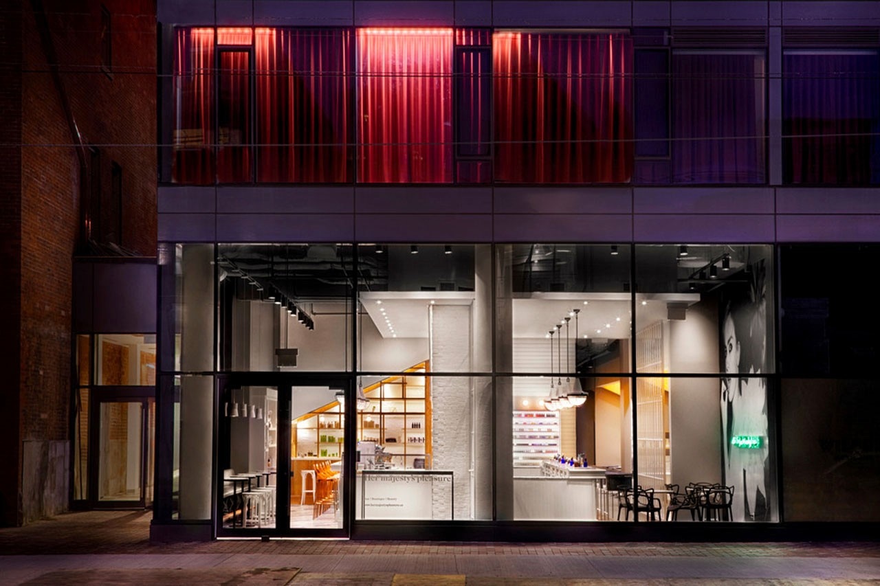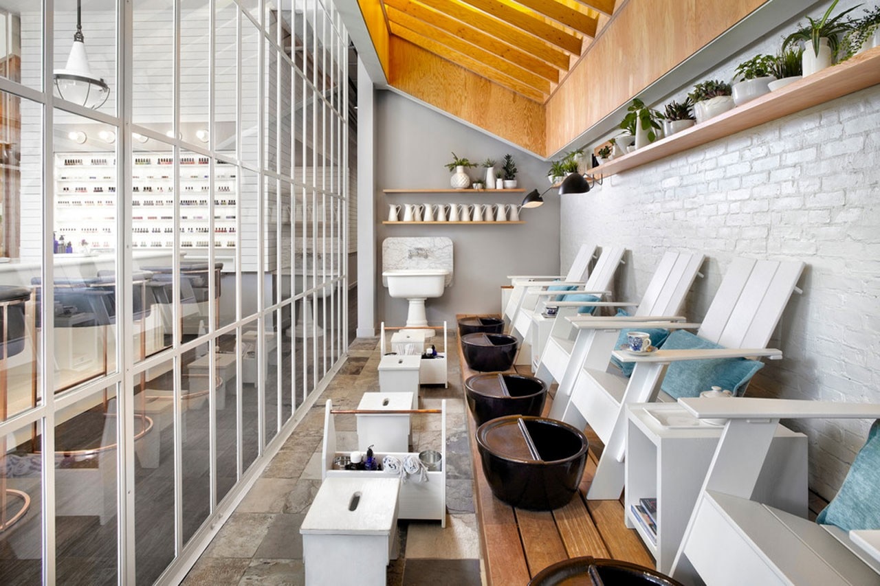
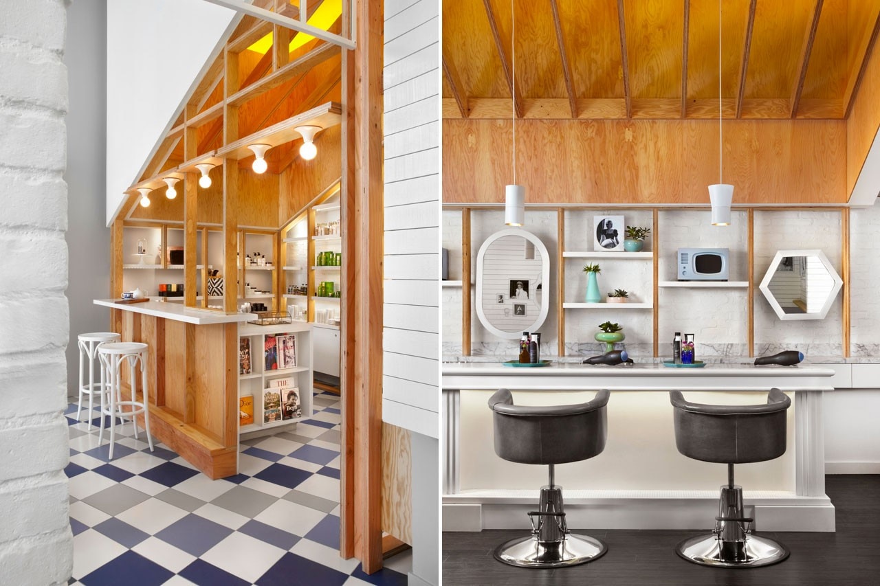
The pitched roof language is another nod to tradition, resembling barns and tree houses alike, but the geometric wooden shelving, backlit by LEDs, is fully modern.
Traveling past the wooden pop up, you arrive in the beauty salon. The marble bar from the entry wraps around, extending the experience into the salon and setting the stage for manicures. A long, raised wooden deck lined with Muskoka chairs defines the pedicure area. Above the deck, the coved ceiling is painted a fresh yellow and softly lit with a rafter-like structure assembled over top. Like the retail boutique, the pedicure area, which was designed with an outdoor porch in mind, feels separate of the main area.
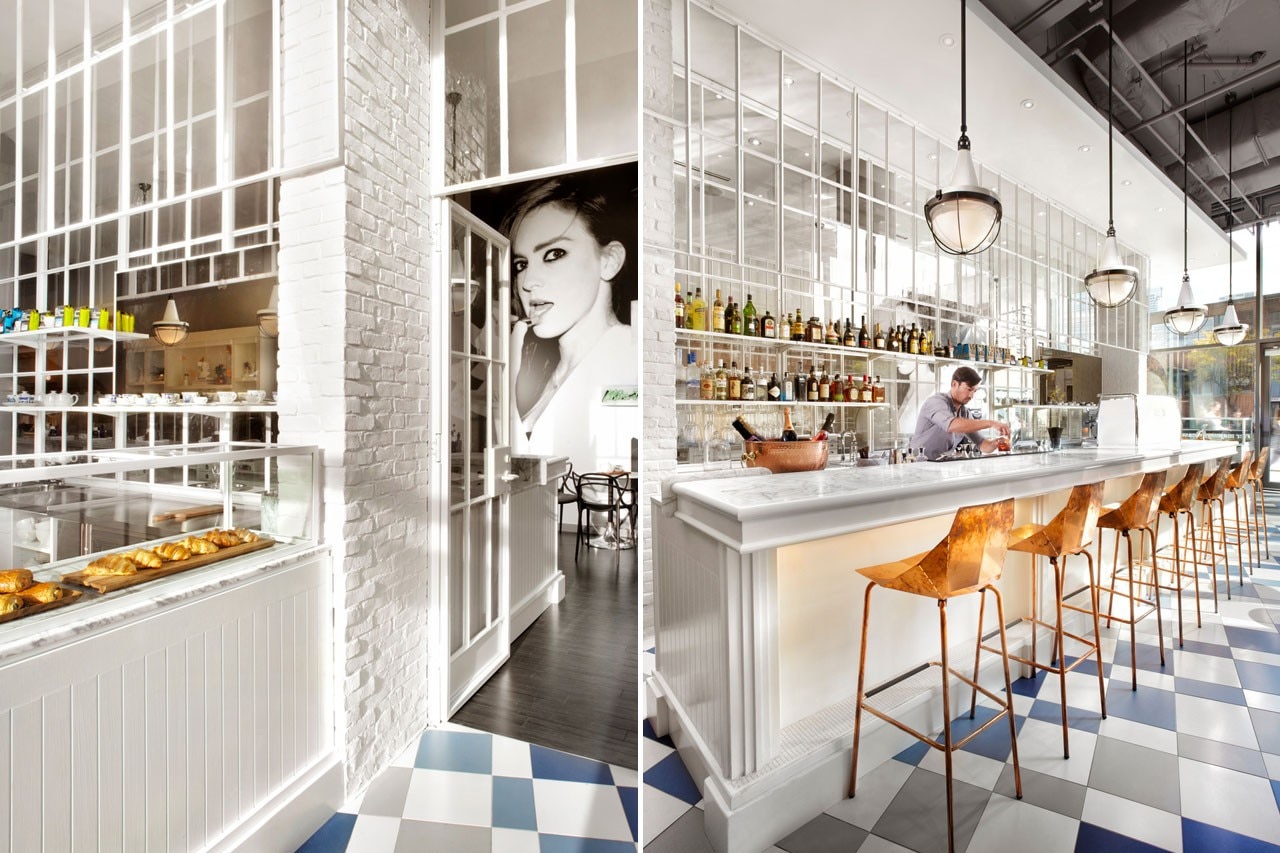
The blowout lounge also eschews the typical salon set-up. Patrons sit at the marble bar as they get their hair done, with bartenders serving on the other side. Located across the aisle, the makeup lounge – which can be used to collect oneself after a treatment or booked for private functions – is articulated from the rest of the space as a wood cabin. At the center of the lounge, geometric copper stools surround a custom-designed table, which is topped with copper and white diamond-shaped tiles.
Her Majesty’s Pleasure truly is a hybrid concept. A place where people can come for their morning coffee and croissant, a quick lunch, an after-work cocktail, to get ready for a night out, or to pamper themselves alone or with friends. Architecturally, the space reflects this ethos as well.
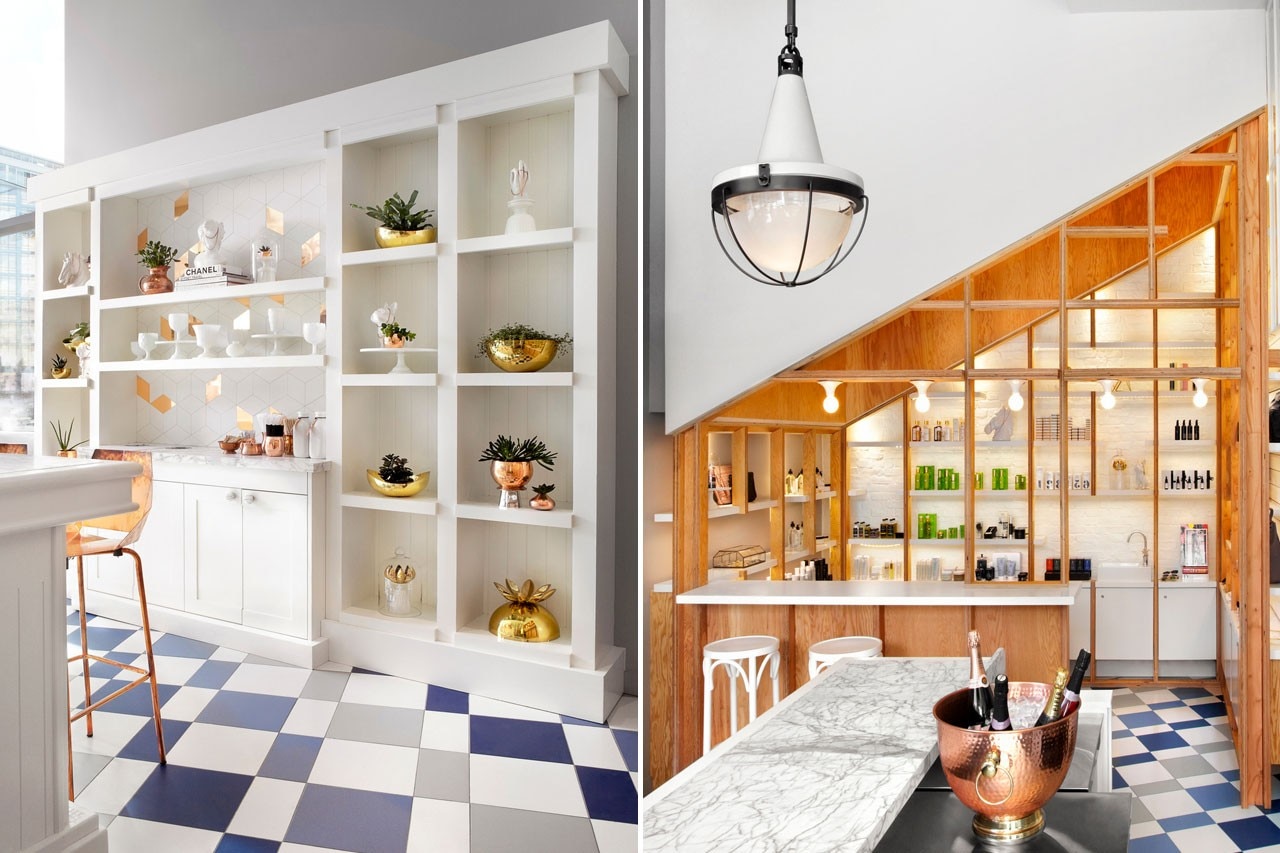
Her Majesty’s Pleasure, Toronto
Program: shop
Architects: +tongtong
Lead Designer: John Tong
Designer: Kateryna Nebesna
Architect of Record: Steven Fong Architect
Contractor: Gaydon Contractors Ltd.
Area: 280 sqm
Styling: Tamar Rosenberg
Completion: 2014




