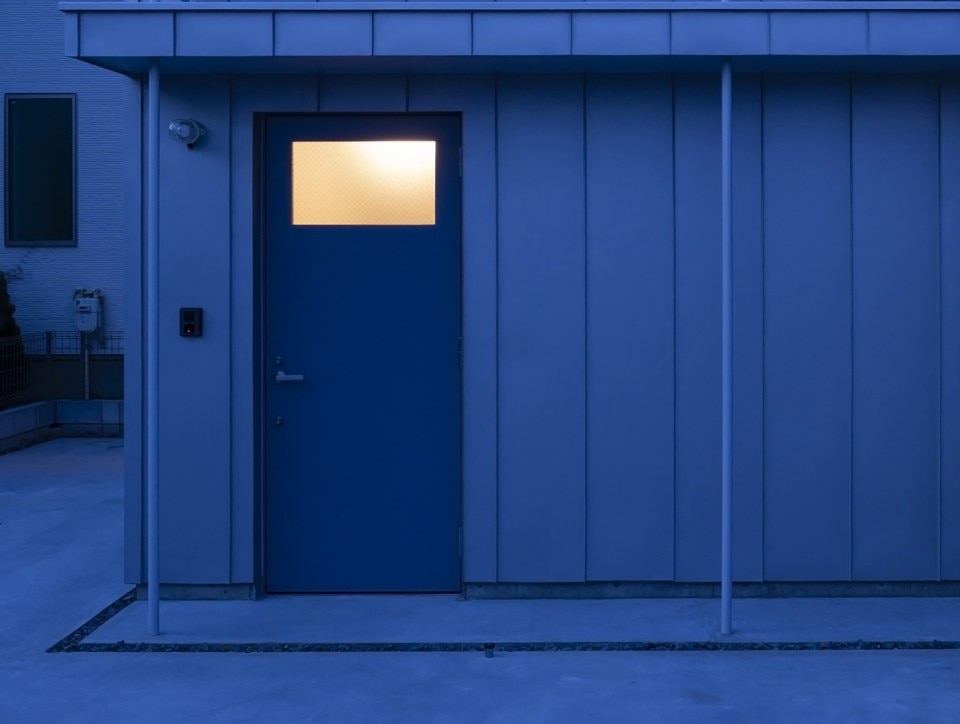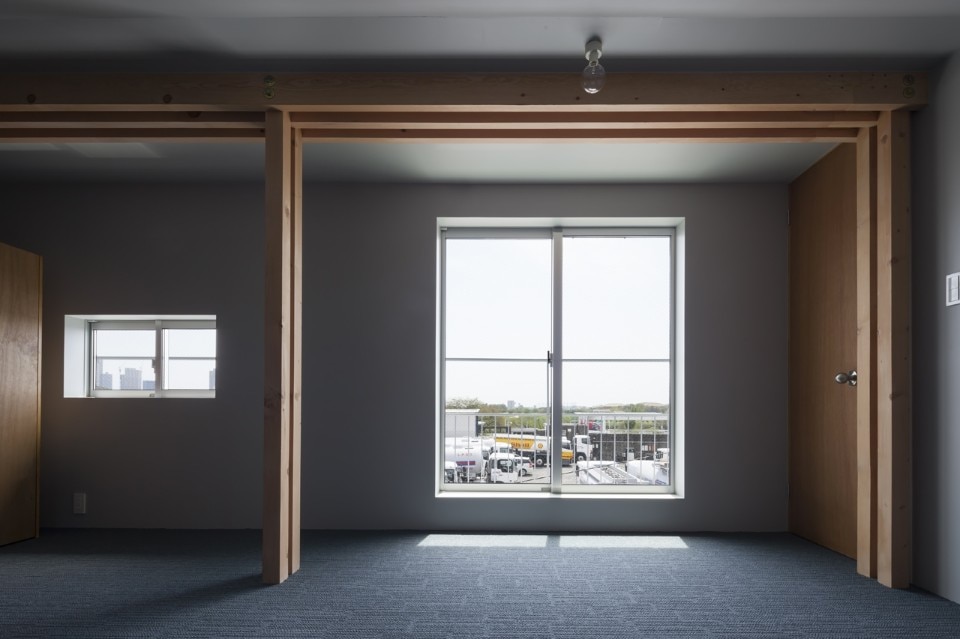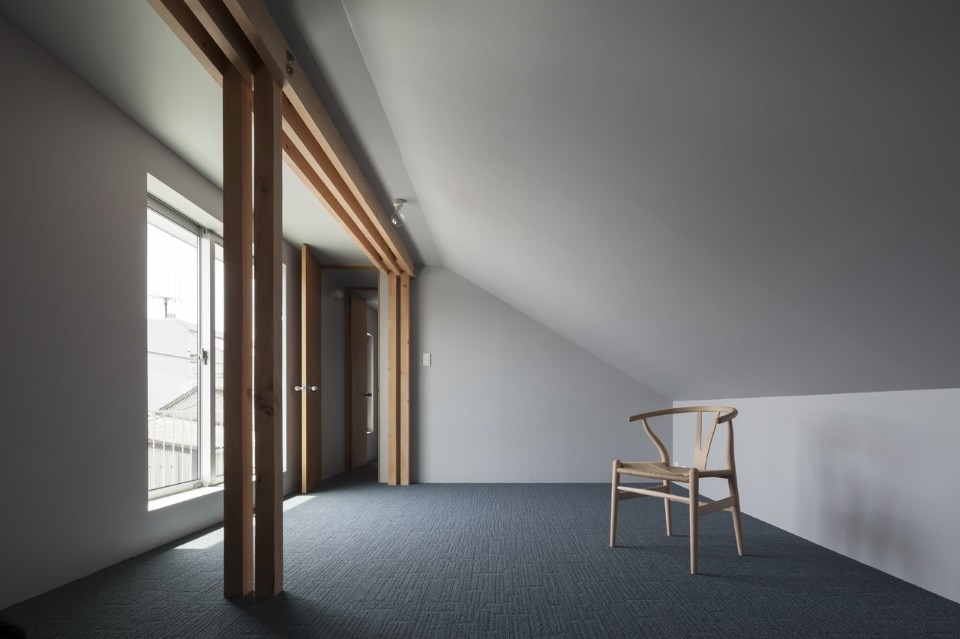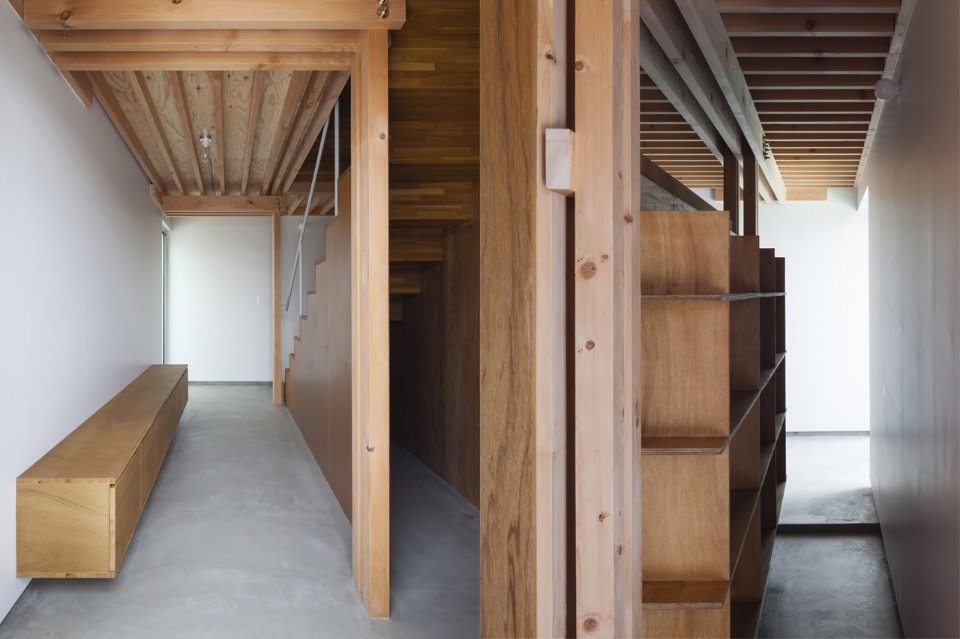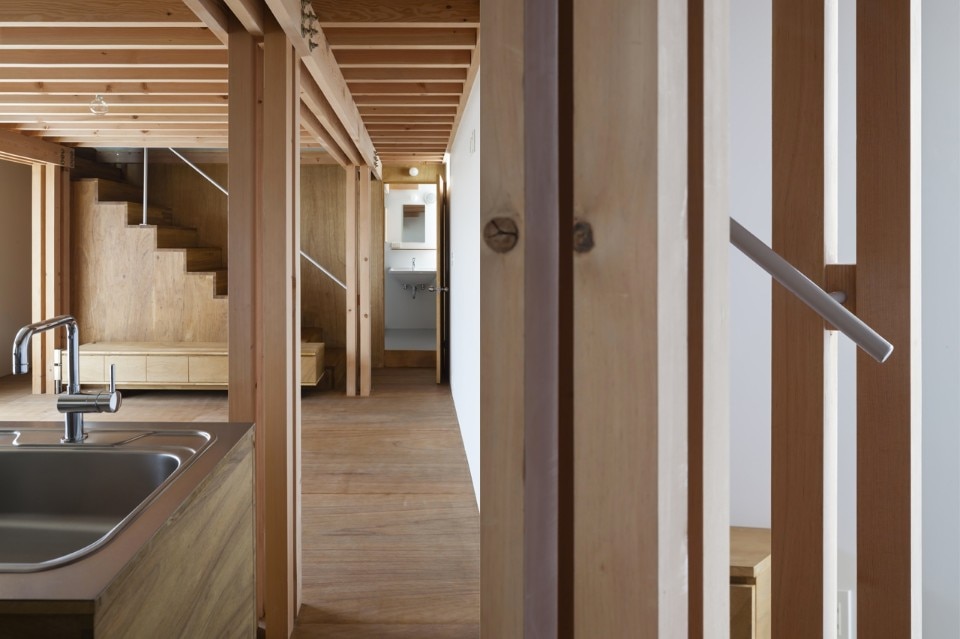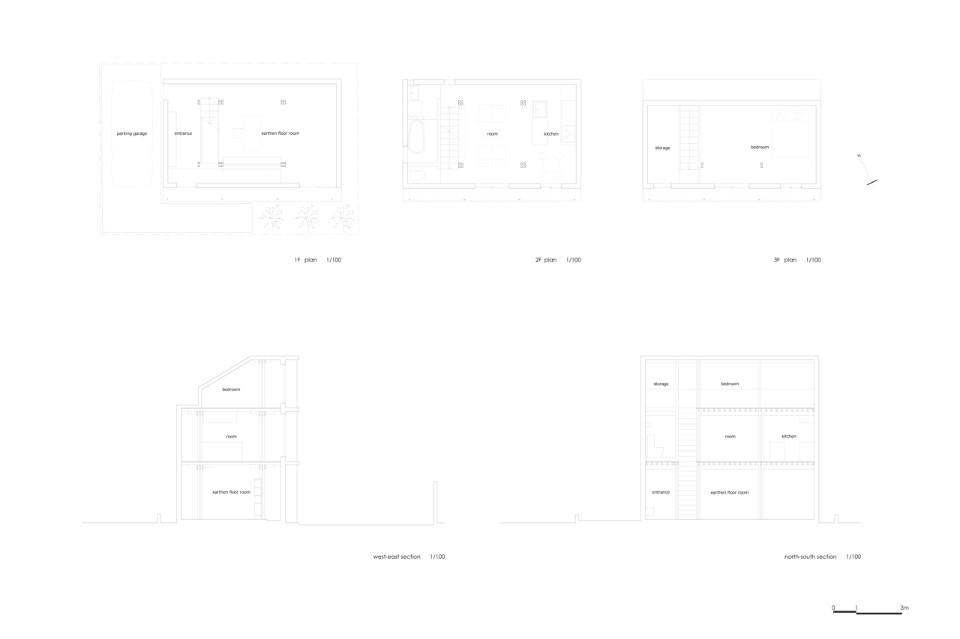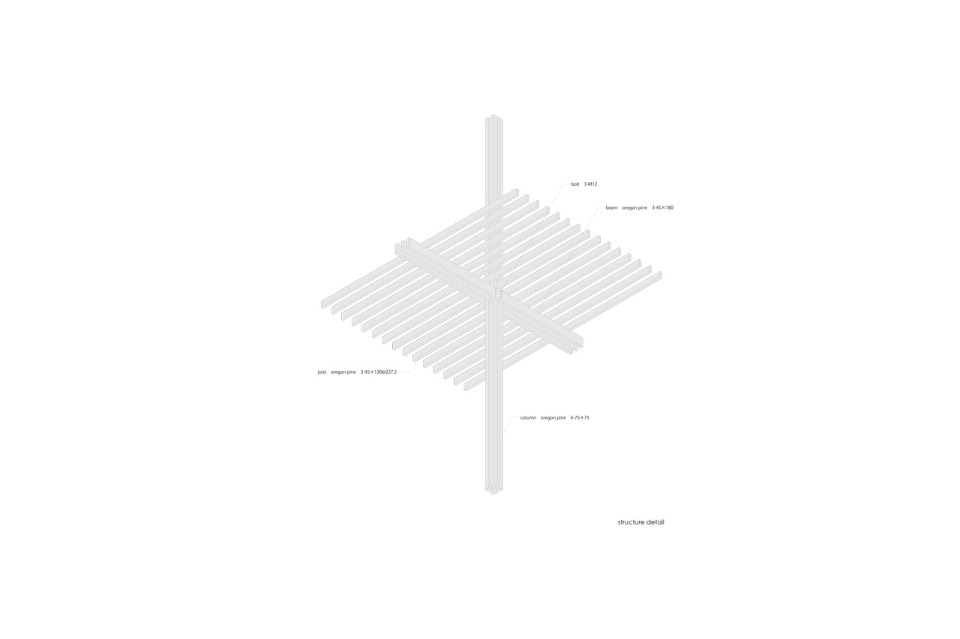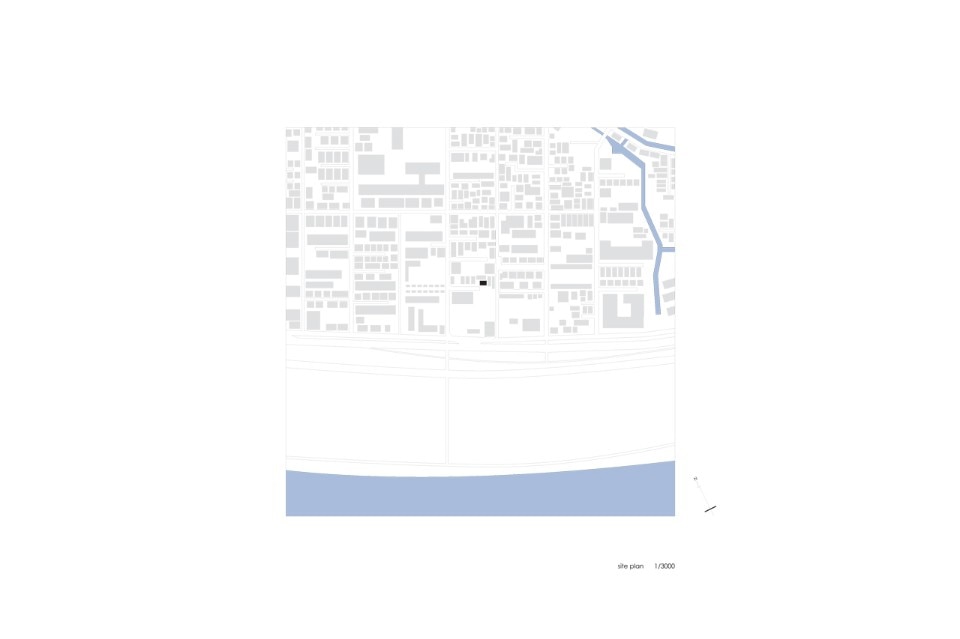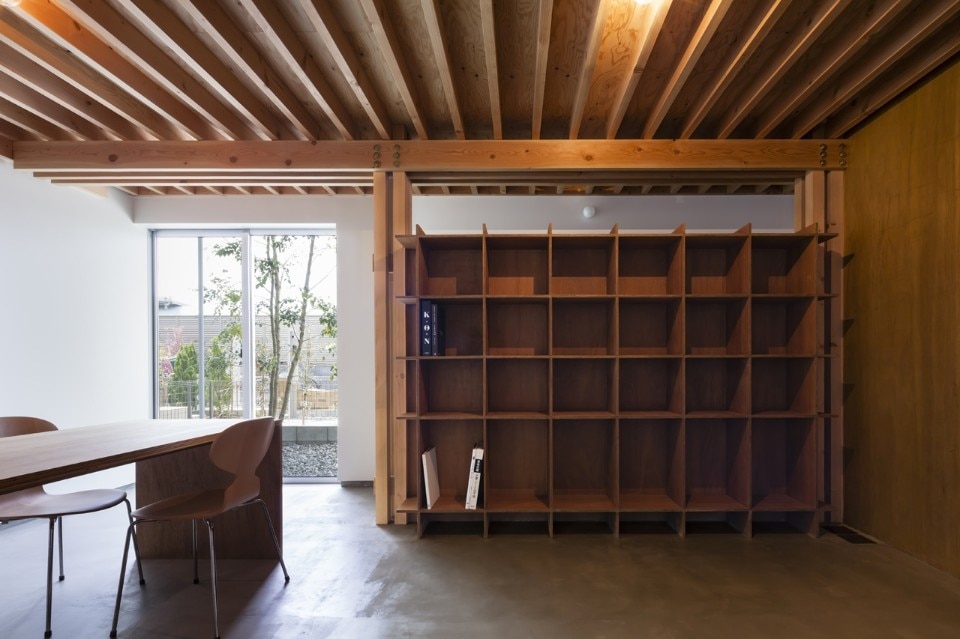
The exterior wall of this house inevitably becomes thick with little openings like a Kura (Traditional Japanese house storage). We could say that this is the shape of the specification required for living in a contemporary city. In the early modern period of Japan, people lived in kuras called “Dwelling Kura”, for it’s high tolerance of fire and earthquakes. The townscape of Kawagoe and the Kashiwakura Family’s Kurazashiki in Yamagata are excellent examples of this dwellings that remain in our times.
The chunky form gives a unique presence in it’s surrounding and a beautiful tense space is wrapped inside, where the inner and outer space is connected through a small yet beautiful light. This house is a proposal for a “Kura-type” dwelling space in a profligate city of our times.
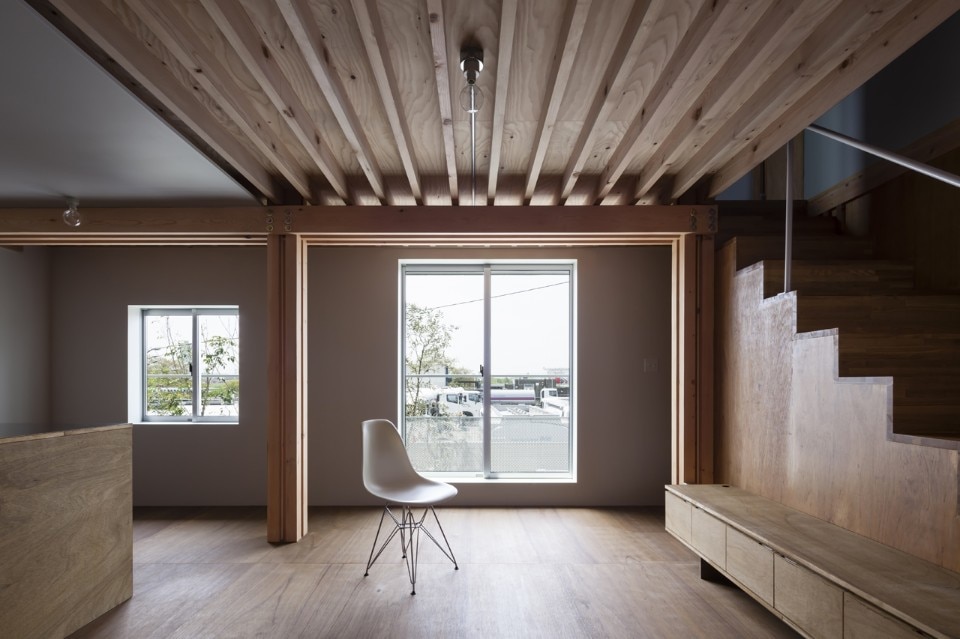
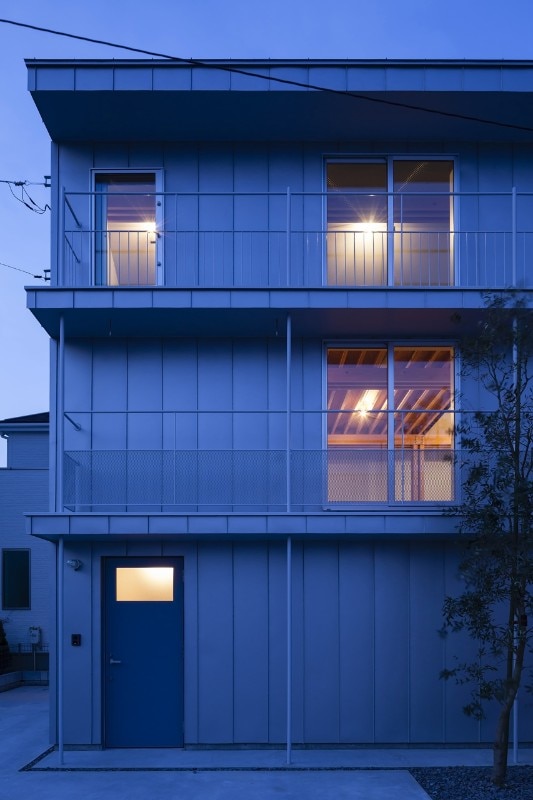
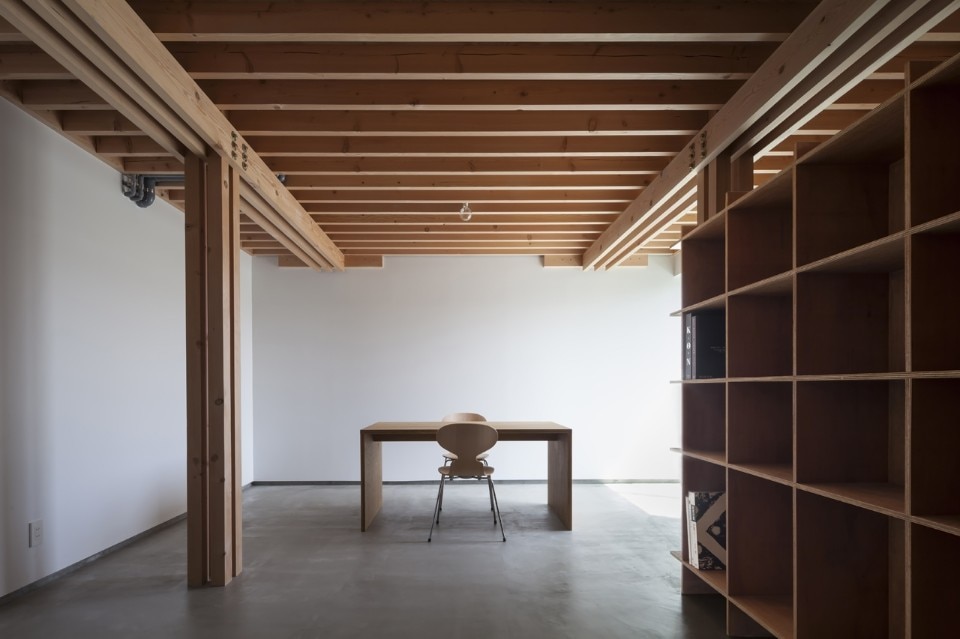
4 columns, Tokyo, Japan
Program: single family house
Architect: Katsuya Fukushima, Hiroko Tominaga / FT Architects
Structure: wood
Floor area : 101.19 sqm
Completion: 2015




