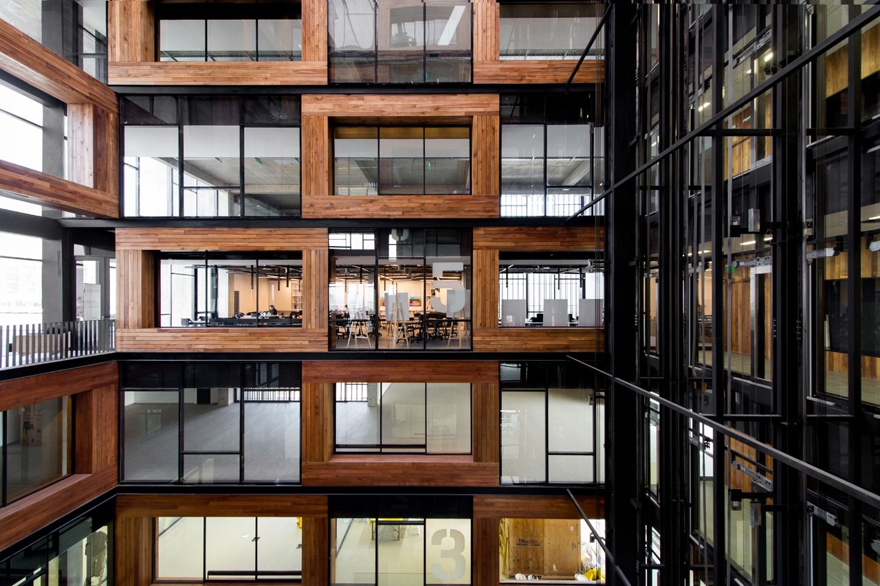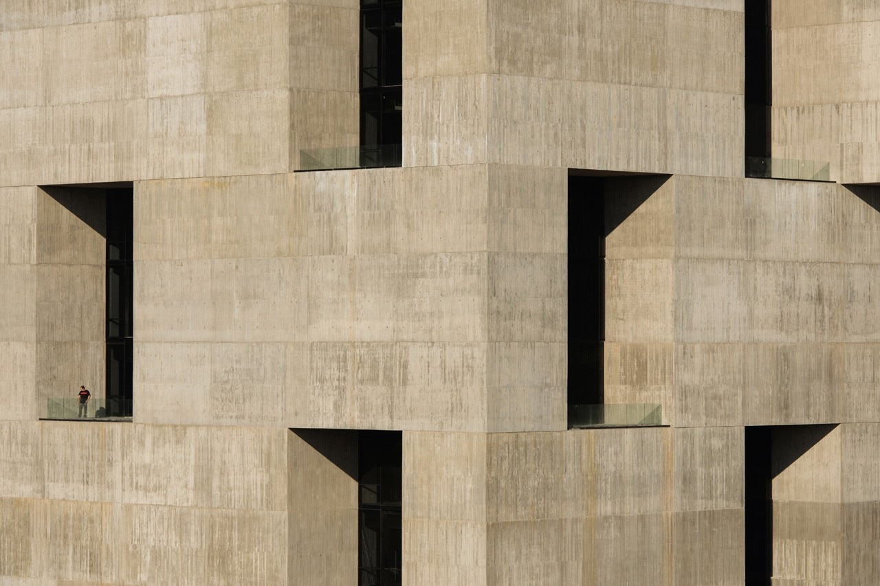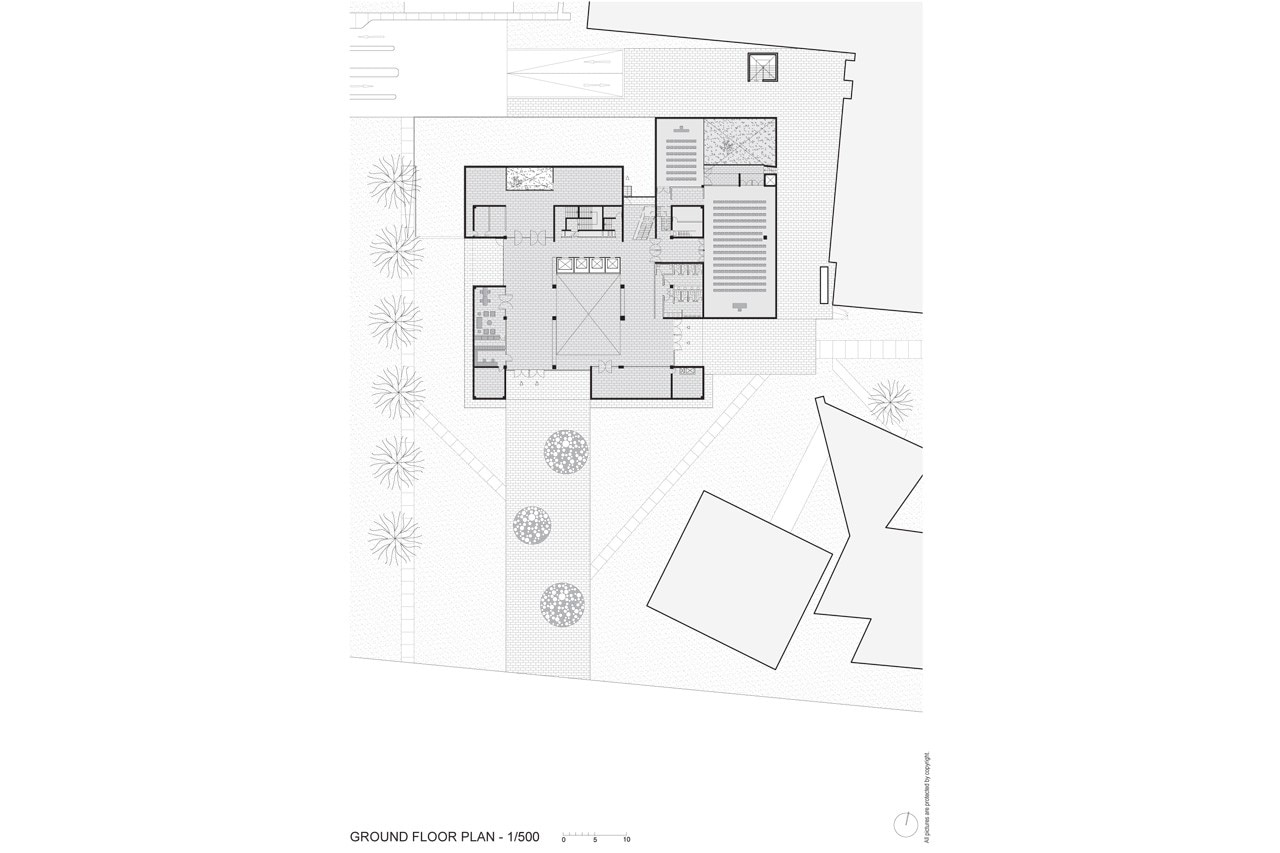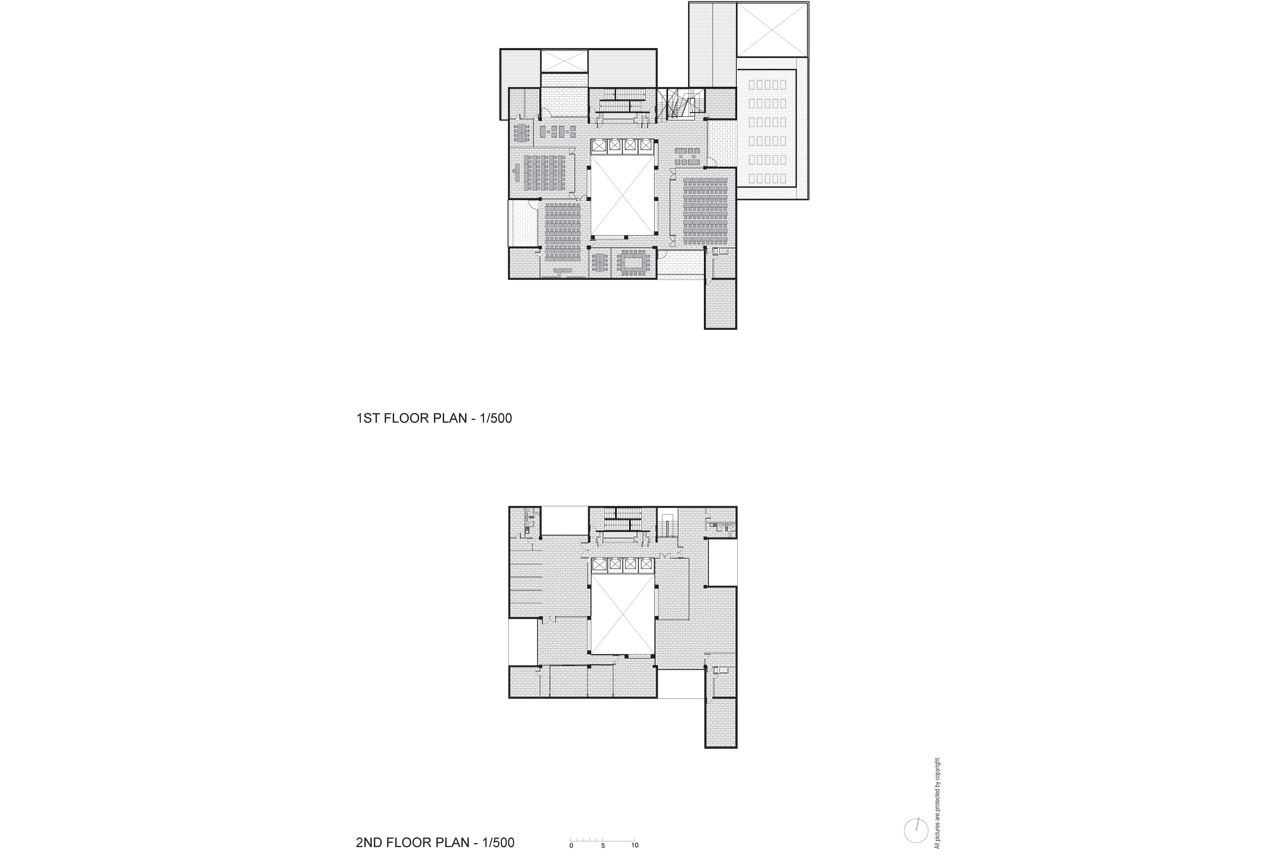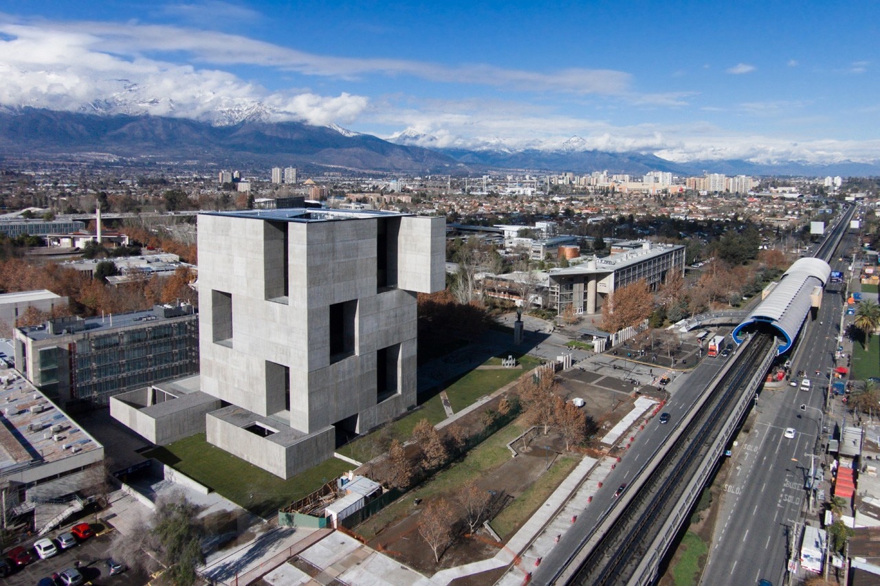
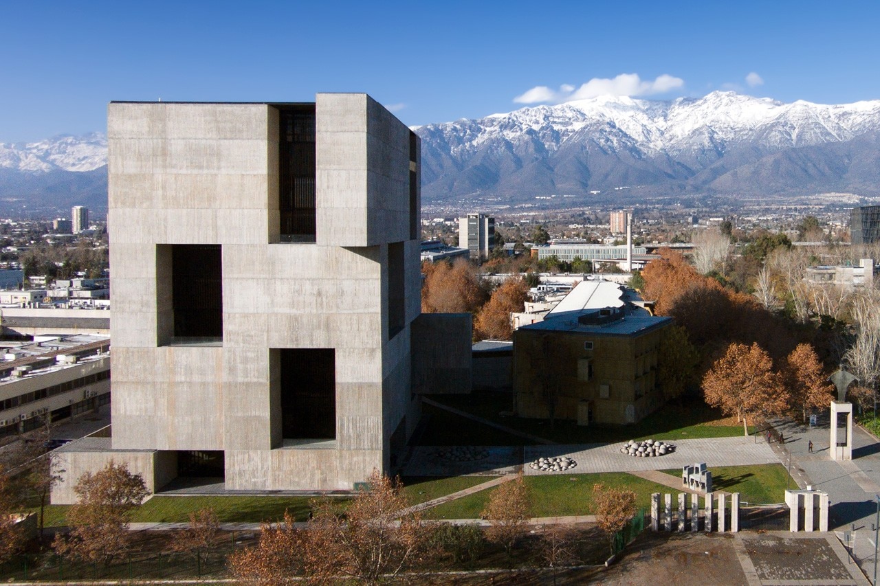
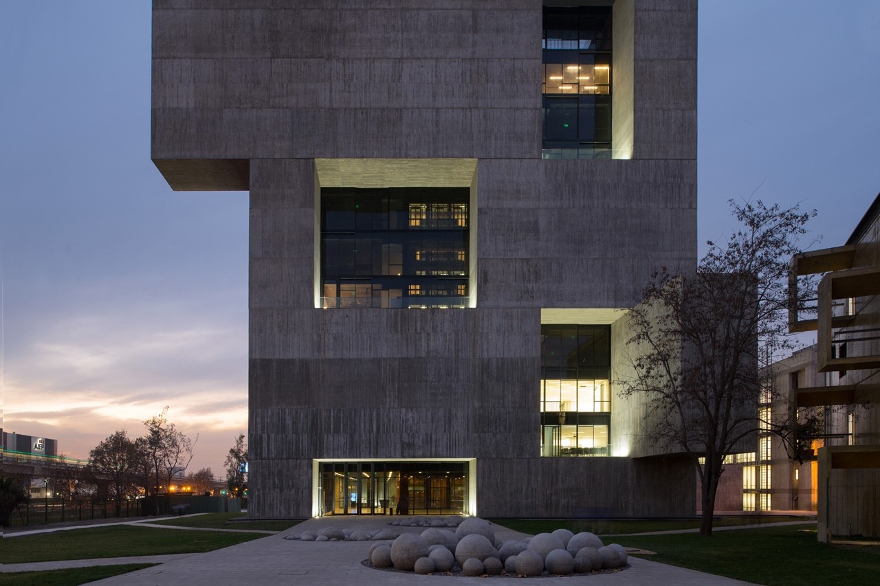
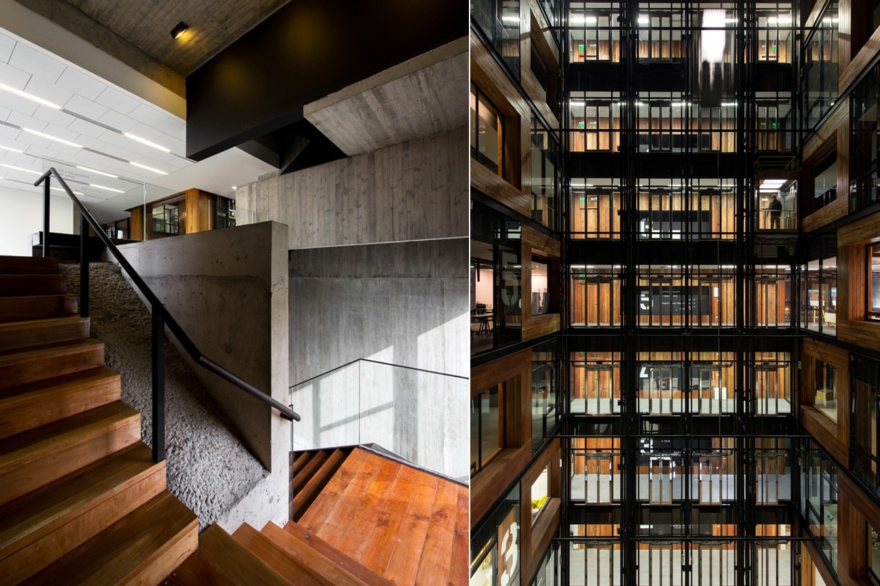
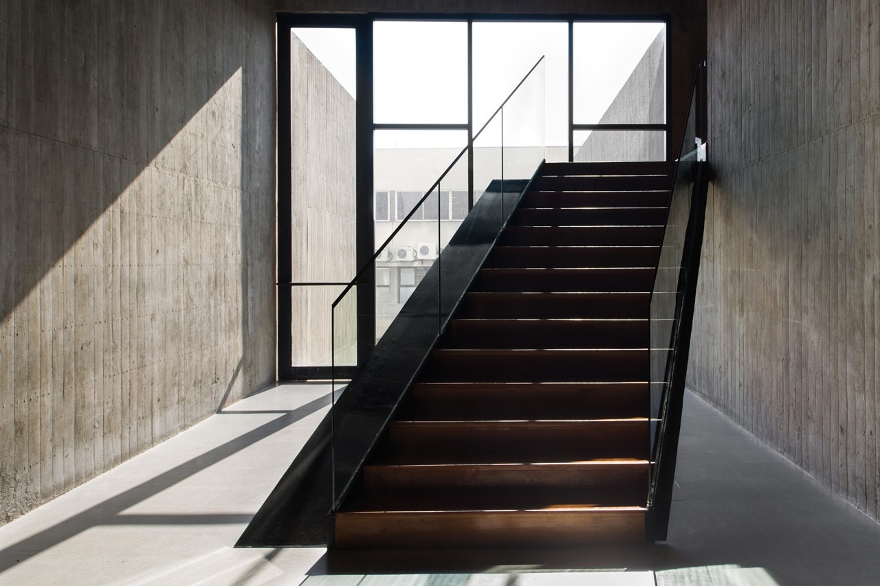
Project: Alejandro Aravena | ELEMENTAL
Project team: Alejandro Aravena, Juan Ignacio Cerda; Samuel Gonçalves, Cristián Irarrázaval, Álvaro Ascoz, Natalie Ramirez, Christian Lavista, Suyin Chia, Pedro Hoffmann
Structural and mechanical engineering: Sirve S.A.
Site supervision: Juan Ignacio Cerda
Client Grupo Angelini, Pontificia Universidad Católica de Chile
Sire area (Campus San Joaquín): 455,351 smq
Total floor area: 9,000 smq
Design phase: 2011–2012
Construction phase: 2012–2014
Cost: $ 18 million
