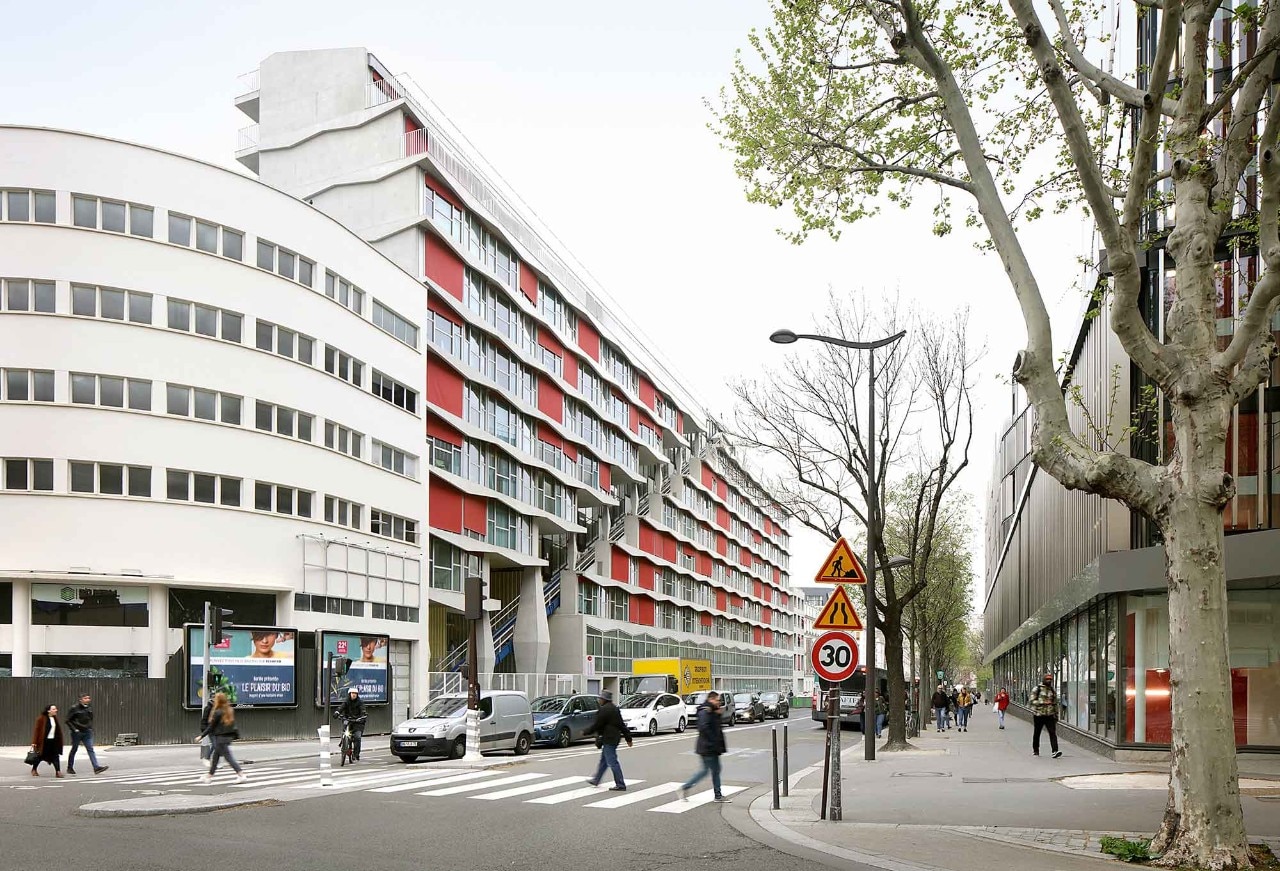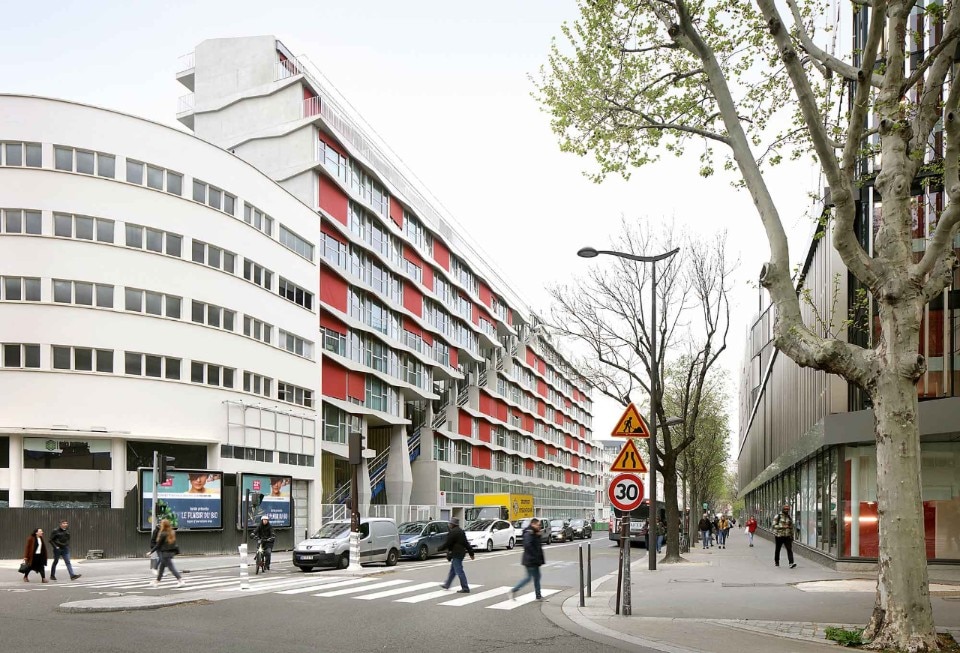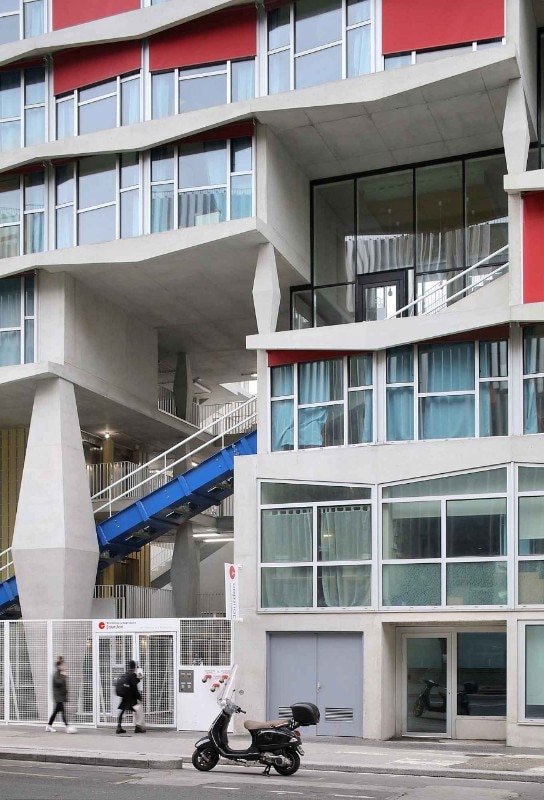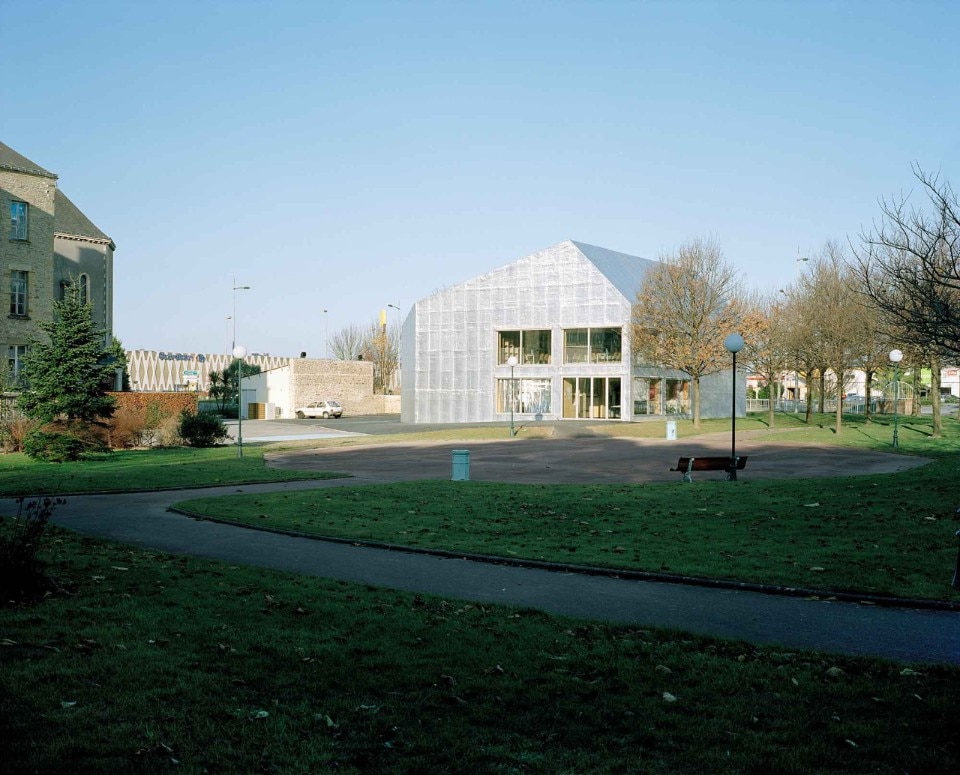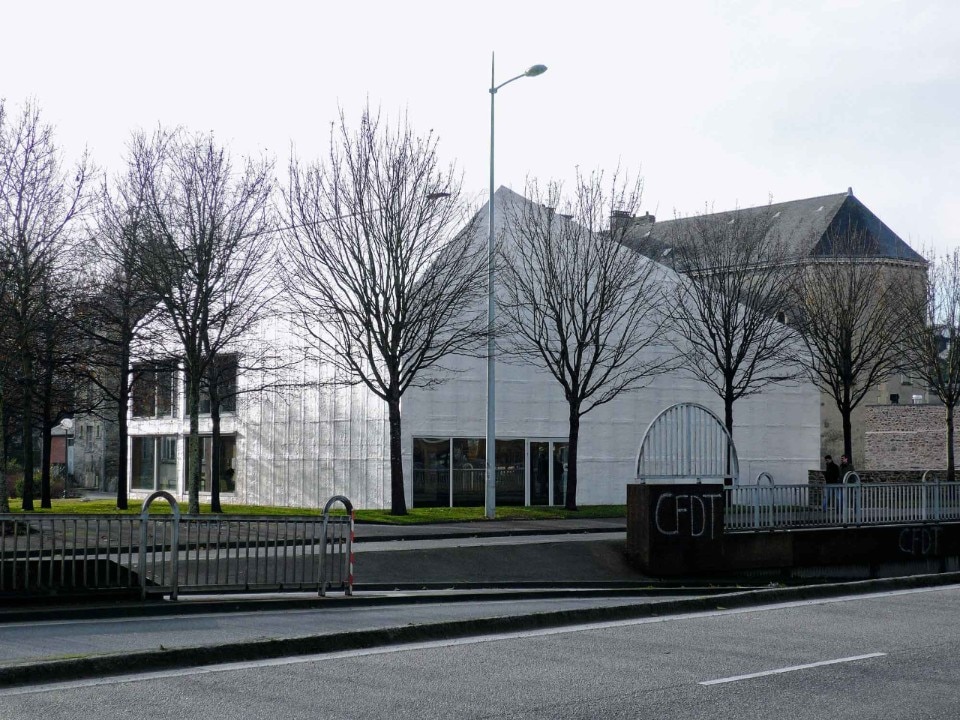Until this year, the practice was known as ÉLEx (1999), short for Éric Lapierre Experience. In 2020, Lapierre refounded the company with two partners, Tristan Chadney and Laurent Esmilaire, calling it simply Experience. Tight continuity between the profession, theory and teaching is established in Lapierre’s search for the permanent root of architecture. His conviction being that modernism tore down the classic codes, Lapierre (Tarbes, France, 1966) sees architecture – a discipline at once artistic and technical – under the cross-fire of massified construction and inflated monumentality.
The practice aims for balance between monumentality and ordinariness, a building’s necessity and its value for the community, saying: “We want architecture to remain a sophisticated cultural medium in the contemporary ordinary condition,” as opposed to being an icon. The popular dimension is elevated by means of the sophistication of high culture. This is pursued while operating with economy of means, a key principle that led to Lapierre’s title “The Poetics of Reason” for the 2019 Lisbon Architecture Triennale, of which he was chief curator.
The contemporary art centre for photography Le Point du Jour in Cherbourg (2008) is a metaphor for the art it contains. Lying in a generic urban context, the building is covered in Paxalumin, a silver-coloured roofing material used for waterproofing. Abstract and raw, shiny but not glossy, the exterior decontextualises the structure by having a connection with silver salts (used in early photography) and offers an interior for the public realm.
The public dimension is also emphasised in the Chris Marker student housing (Paris, 2017), which includes a parking and repair garage for eight lines of public buses on the ground floor. The difficult coexistence between the two components justifies the distribution of the collective space for the students over all levels along an oblique line that cuts across the facade. Determined to confer a domestic feel to a gigantic building 100 by 20 by 31 metres, Lapierre optimised the proportions of each student flat. In plan, they are joined in pairs by a zigzagging line replicated in elevation by the in-situ concrete elements forming the projecting string-courses and vertical supports. The triangular outline corresponds to fire-break regulations, in other words it elevates the ordinary to form and expression.
Experience
The practice aims for balance between monumentality and ordinariness, a building’s necessity and its value for the community.
