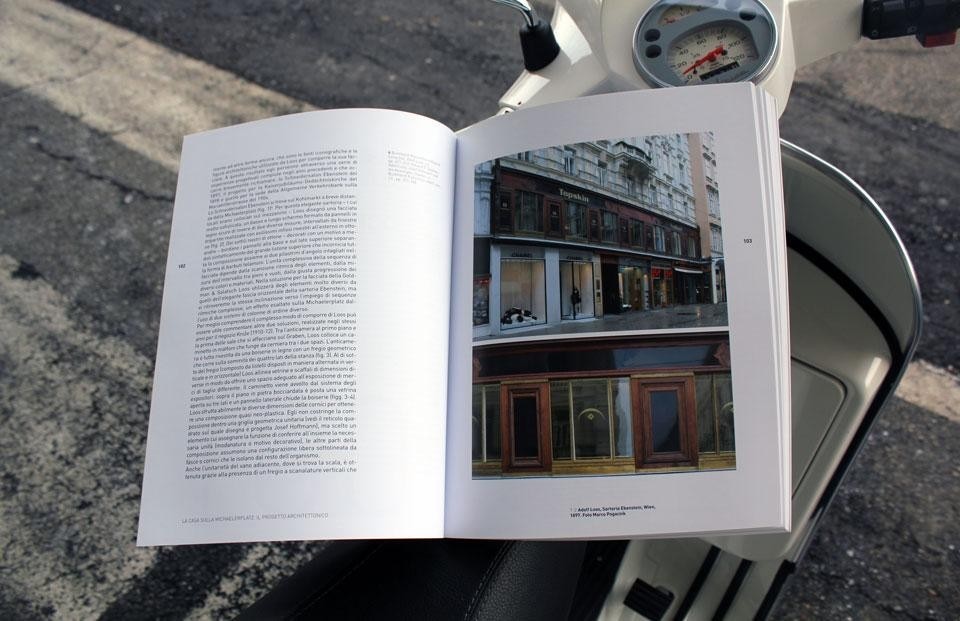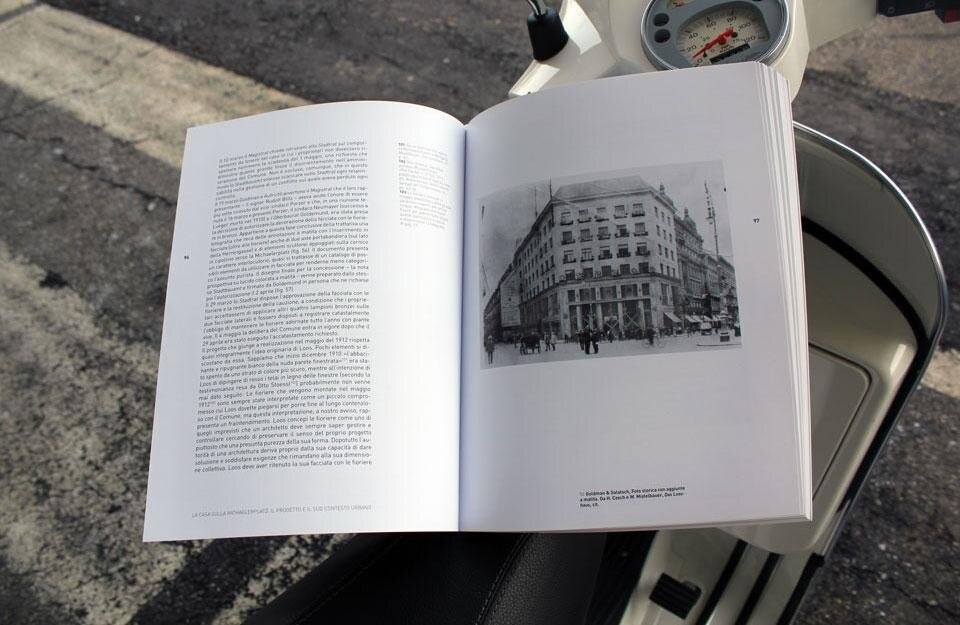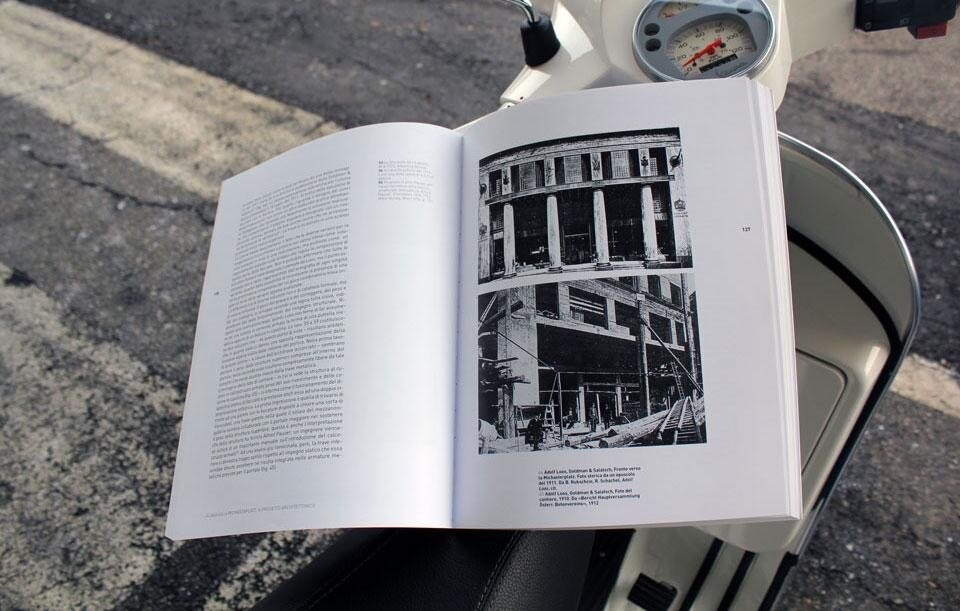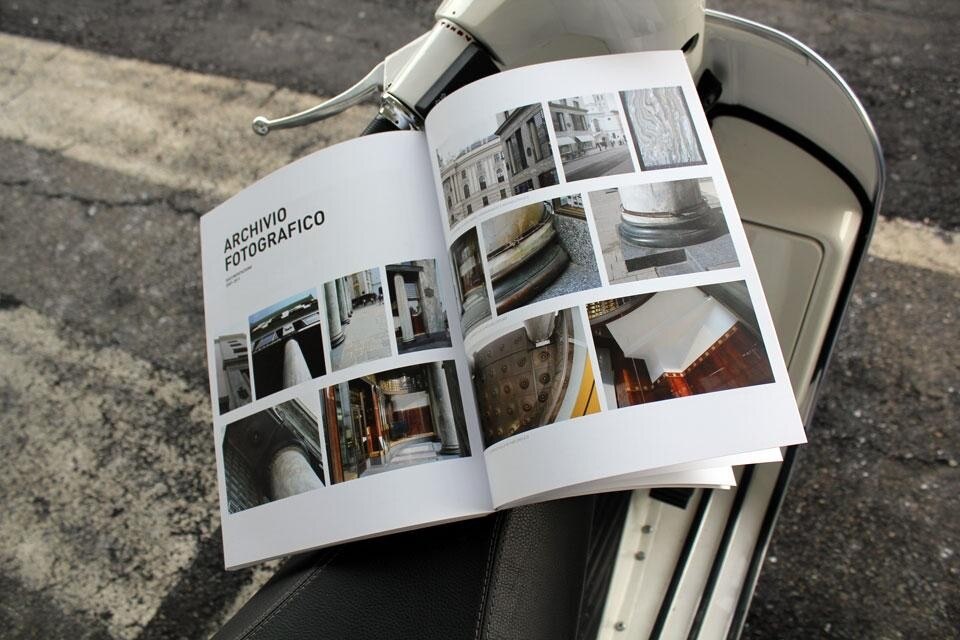Even a hasty glance through books edited by the author of Adolf Loos e Vienna shows that scholar Marco Pogacnik's research gravitates around Germany and central Europe, referencing well-known architects, and offering a parallel reflection on the prestigious development of the historiographic tradition of the School of Vienna. His recent book launches a series by "The Art of Building" research team, set up by the IUAV in Venice, and focuses on the analysis and understanding of the material construction and the technology adopted to build the designs.
The first chapter centres on the theme that misleadingly provides the book with its title. This is not the customary reference to the architect's work set against the backdrop of the huge fresco of early 20th-century Viennese arts. Rather, it is Loos strolling through the streets of Vienna accompanied by numerous excerpts from his book Spoken into the Void, which contains the architect's essays and talks. Pogacnik takes us literally on a pilgrimage to what Loos described as the finest interior, the finest building, the finest dying building, the finest new building and the finest promenade in Vienna, illustrating the intricate planning policies of the then Viennese administration and the roles played by various core figures, some of which were involved in the construction of the house on Michaelerplatz — such as Karl Mayreder —, whose practice employed Loos when he returned from the United States in 1896, and Vienna's Councillor for urban planning H. Goldemund, a key player in the success of the real-estate operation promoted by Goldman & Salatsch and the architecture of Loos.
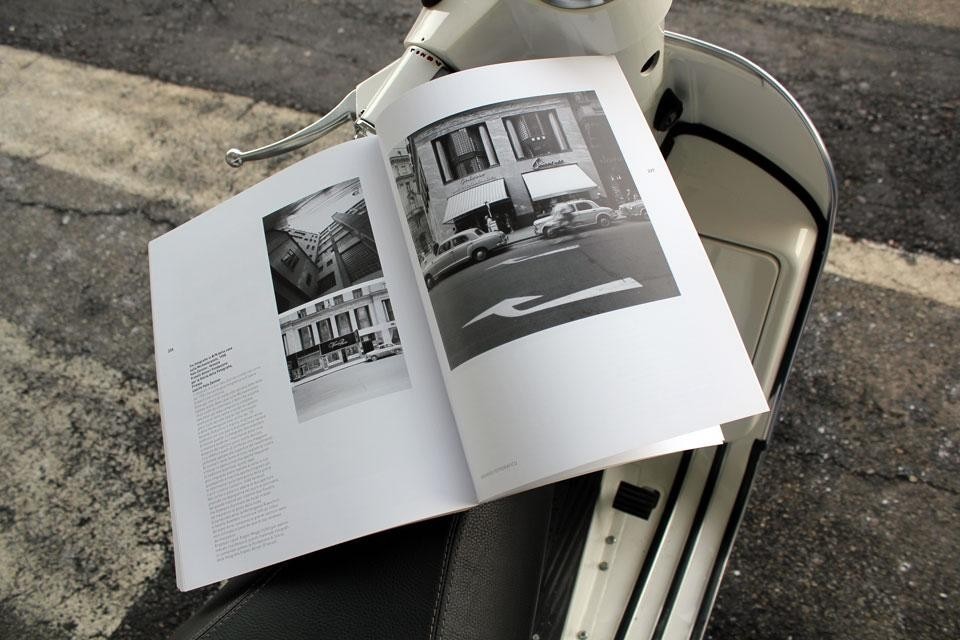
A specific business purpose is shown to have existed behind the real-estate operation, studied in detail thanks to the exhaustive and previously unpublished archive research, centred on the purchase value of the buildings, their demolition and the subsequent reconstruction with the new street alignments required by the city plan. A definitive chronological reading of the complex operation also emerges.
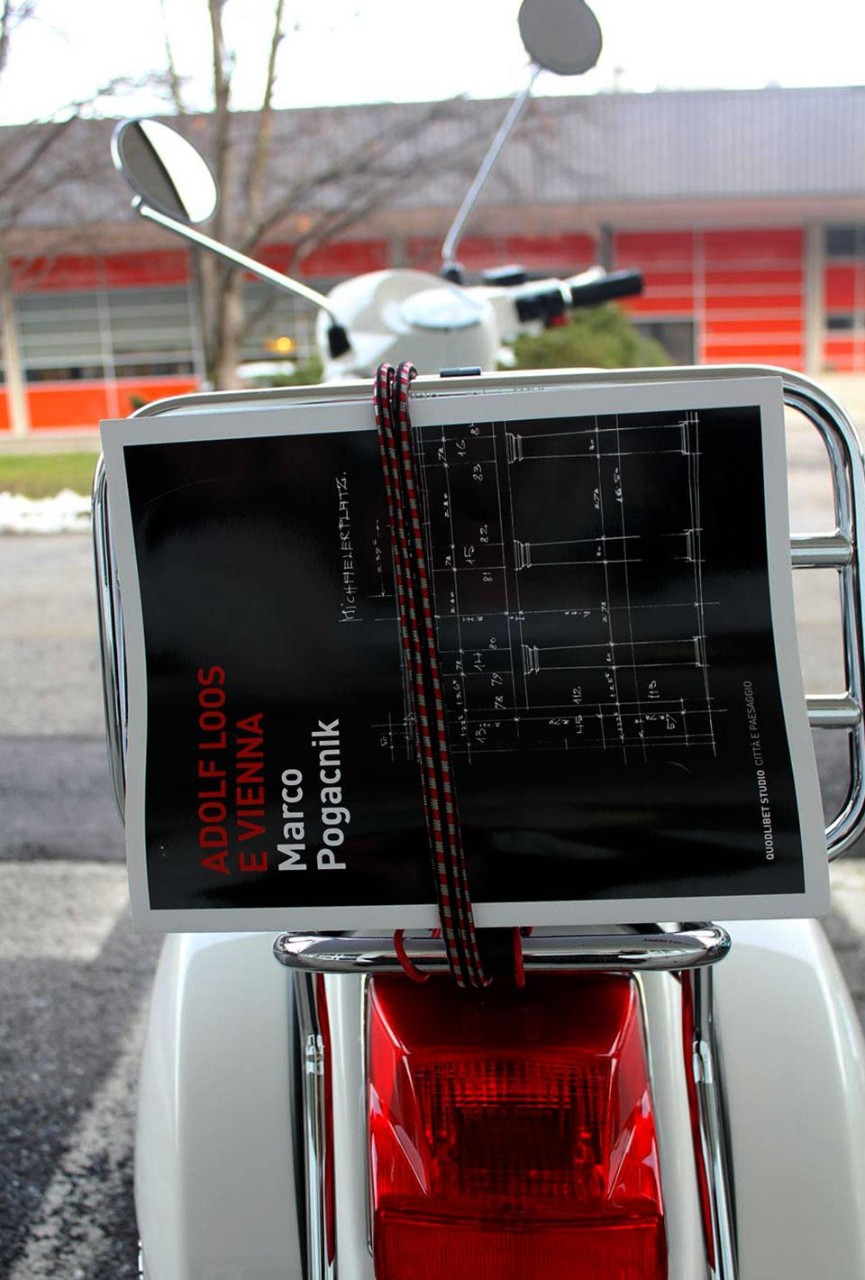
The third and final chapter focuses on a more concrete and constructive understanding of the project and begins with a strong statement by Pogacnik, who sees the design of the outer shell of the Loos building as an expression of an architectural theme, detached from all functional considerations.
Work on an all reinforced-concrete building to be completed quickly thus commenced in the heart of Vienna in 1909
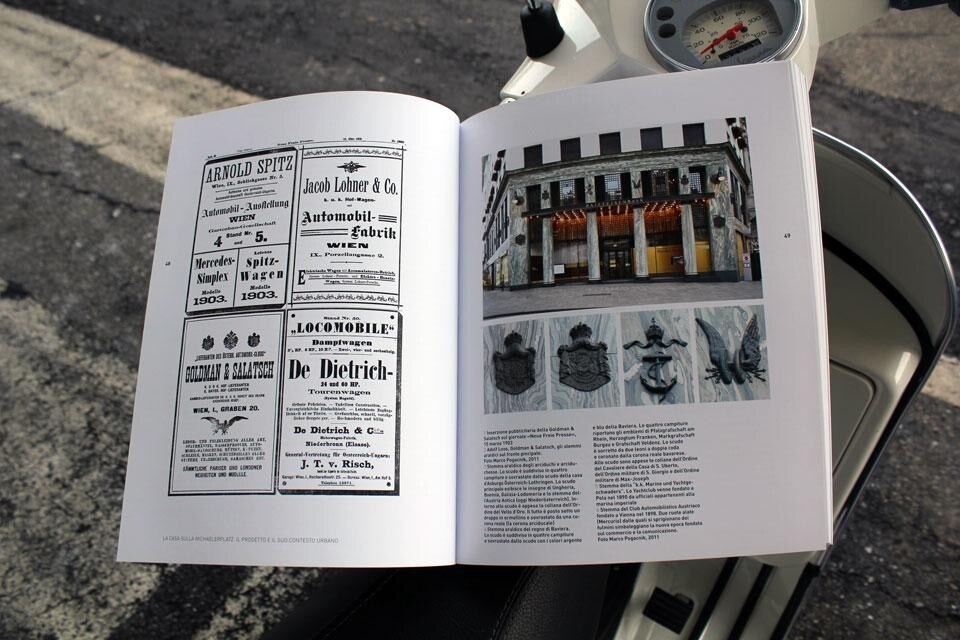
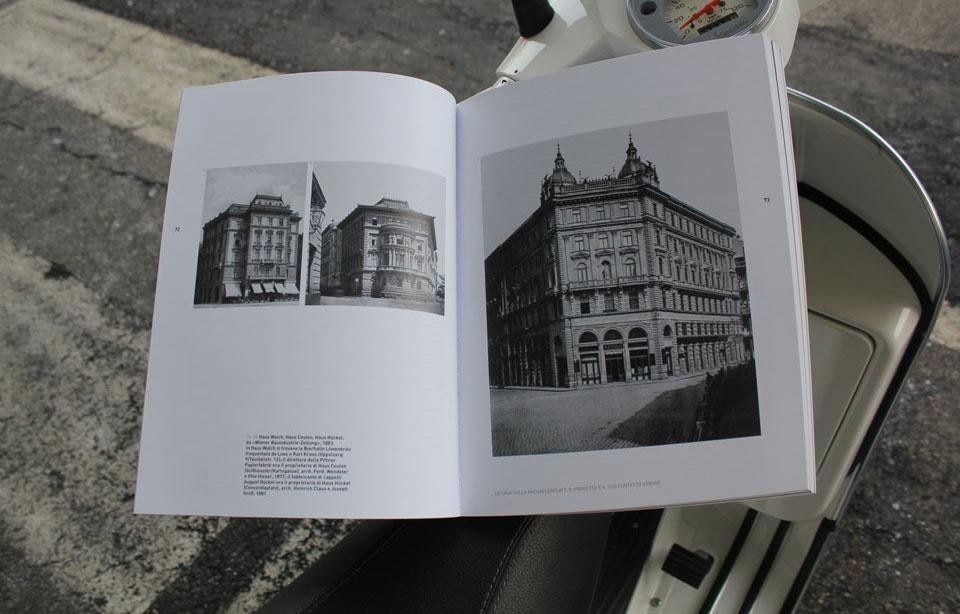
On the eve of the tragedy that was World War I and at the time of the fall of the Hapsburg Empire, it is surprising to see that, after a press campaign of more than 600 newspaper articles, a deafening silence suddenly fell on the building after it opened in 1912.
