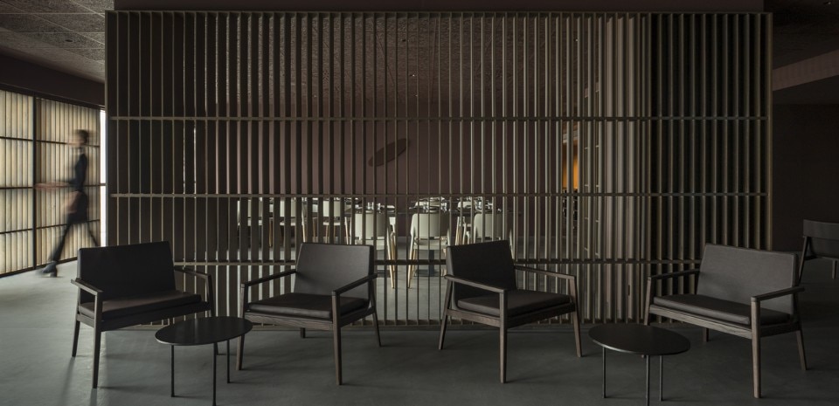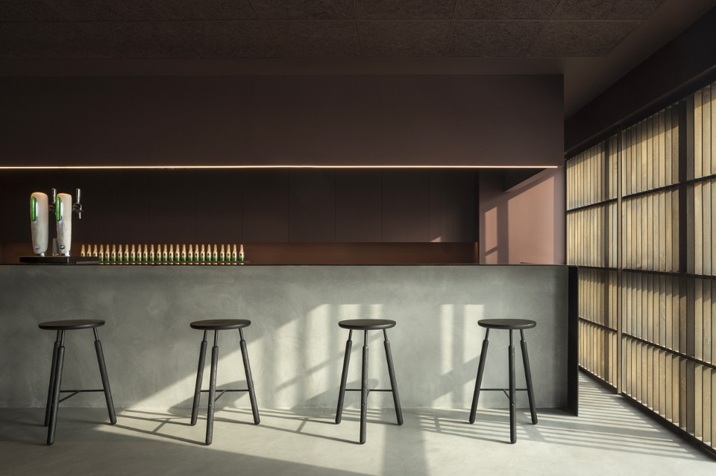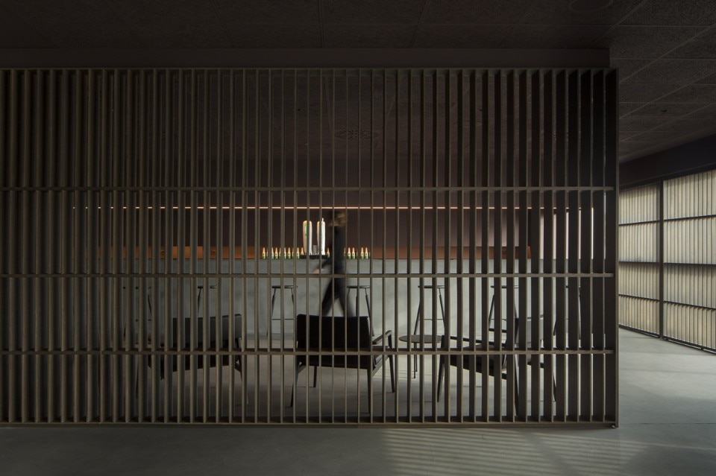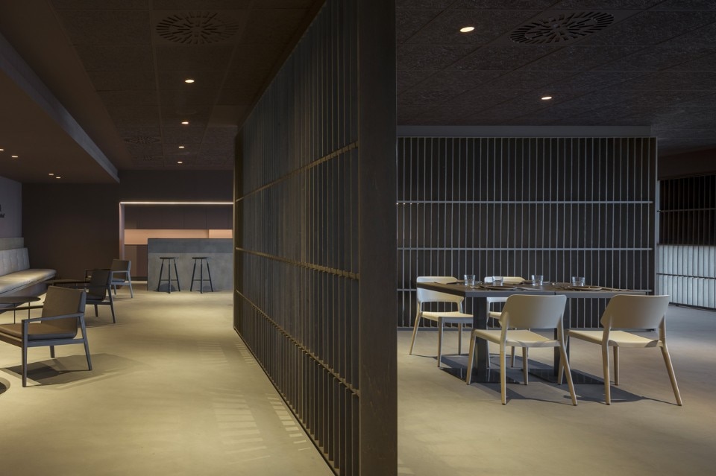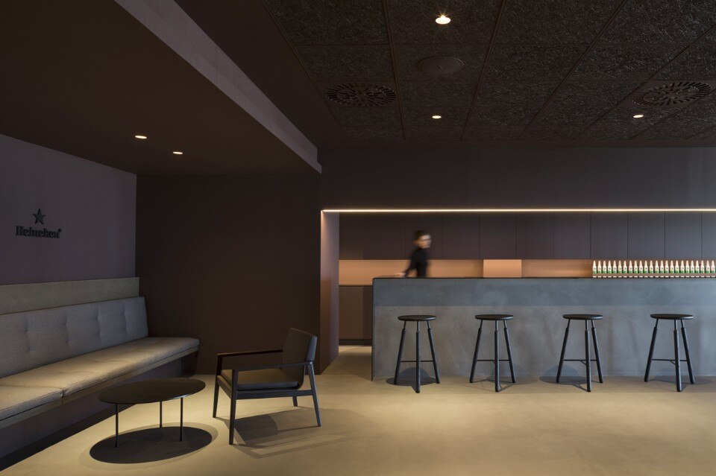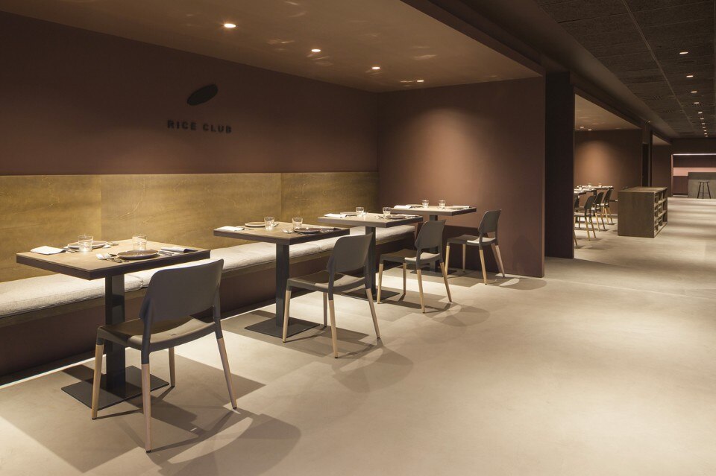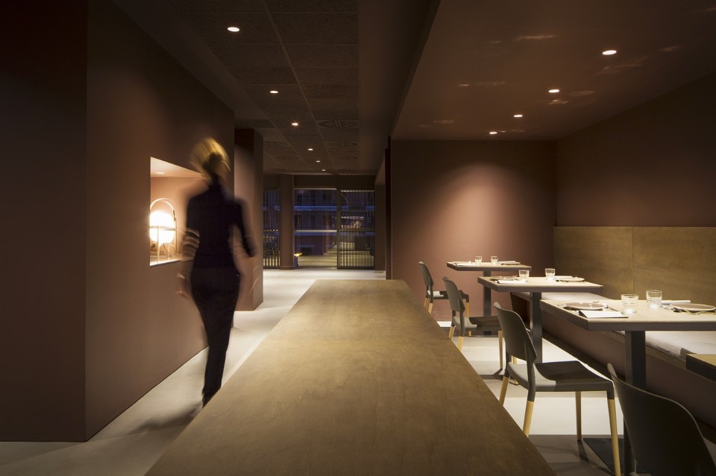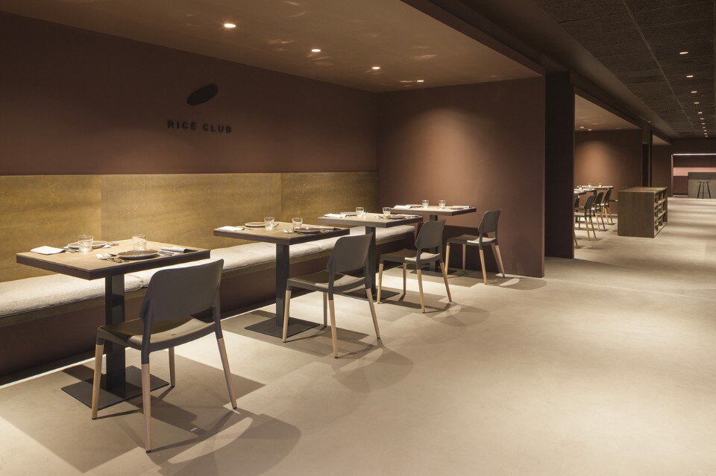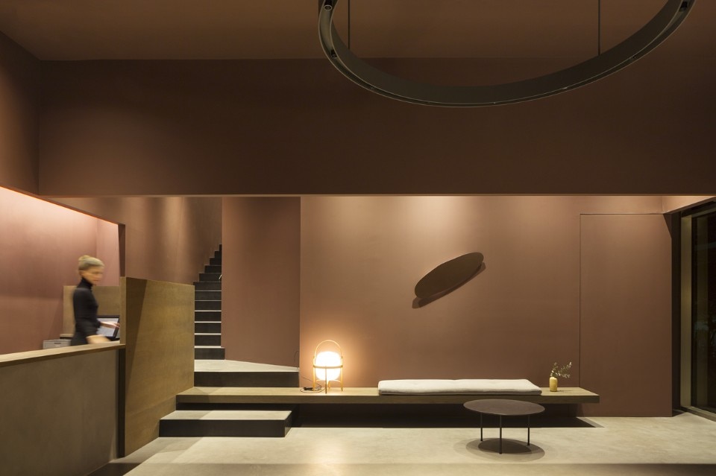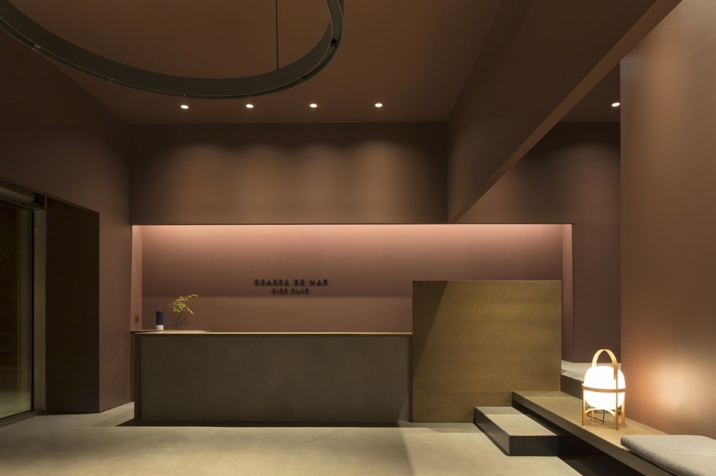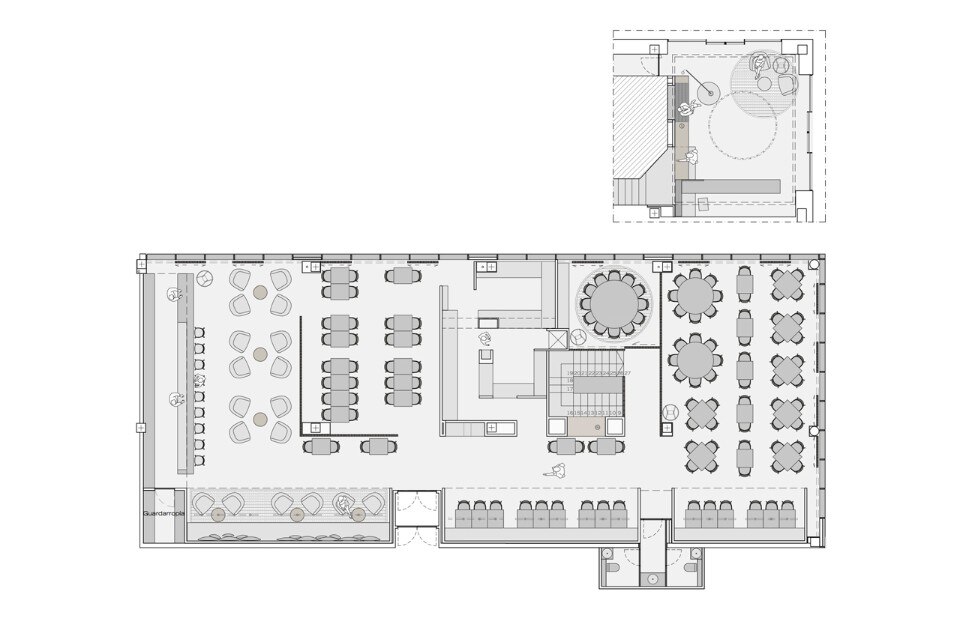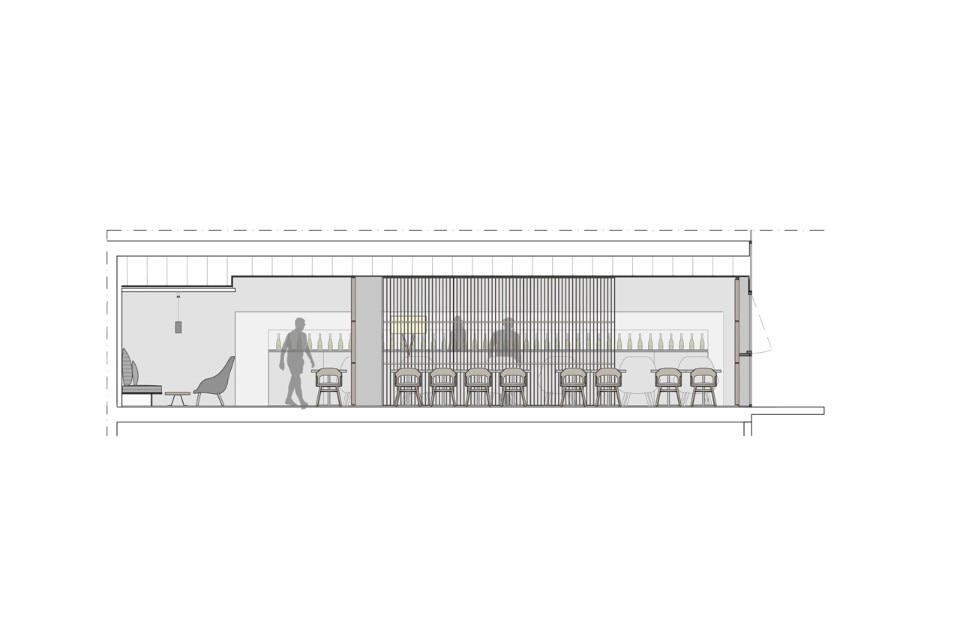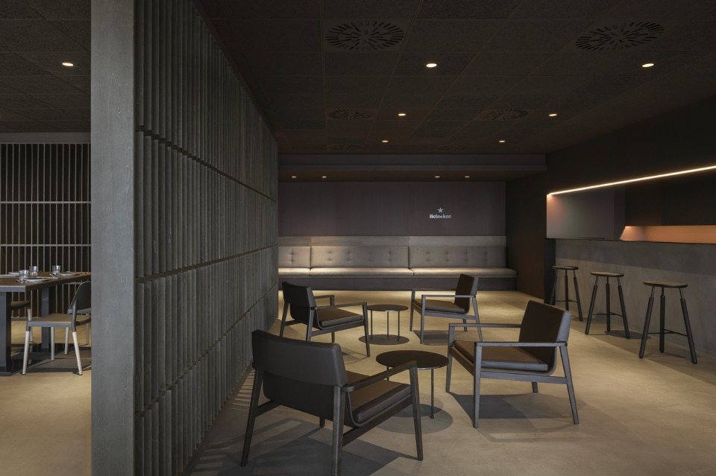
 View gallery
View gallery
The mobile elements are repeated throughout the room transforming into fixed walls. They are in charge of subdividing the spaces in rooms of different sizes, allowing to have from private of unique tables to areas for more diners. As a guest material, gray concrete unifies previously existing pavements, giving the space a neutral continuity. A calm sea that gives a sense of uniformity to the Rice Club, highlighting the brown color and wood.
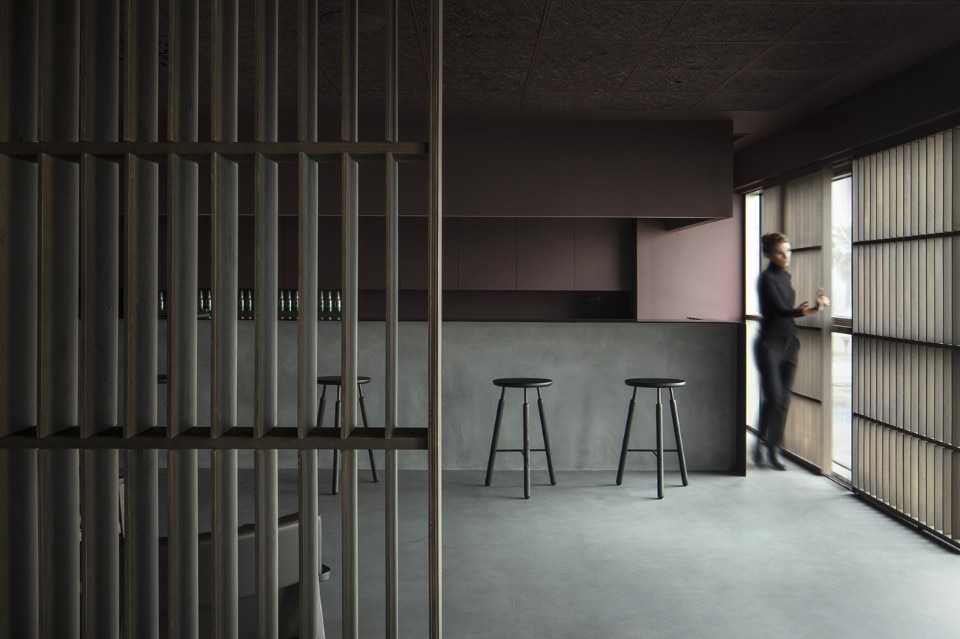
Rice Club, Valencia
Program: restaurant
Architect: Francesc Rifé Studio
Area: 350 sqm
Completion: 2017


