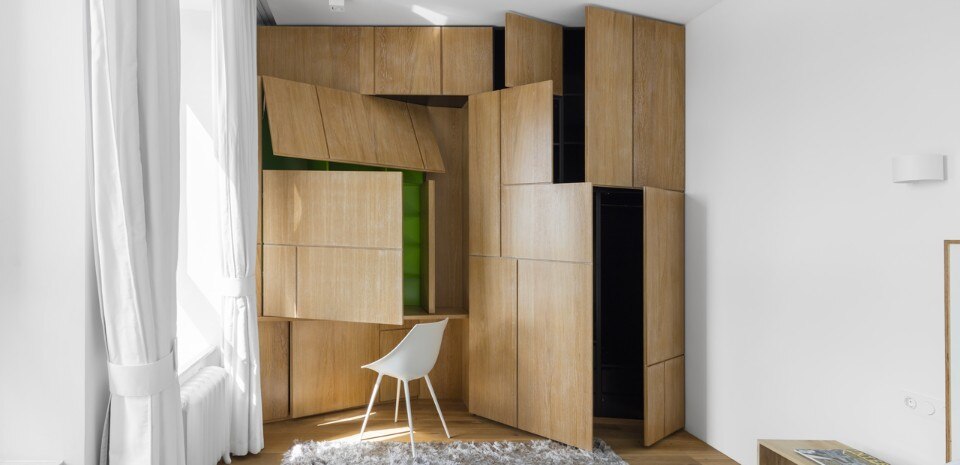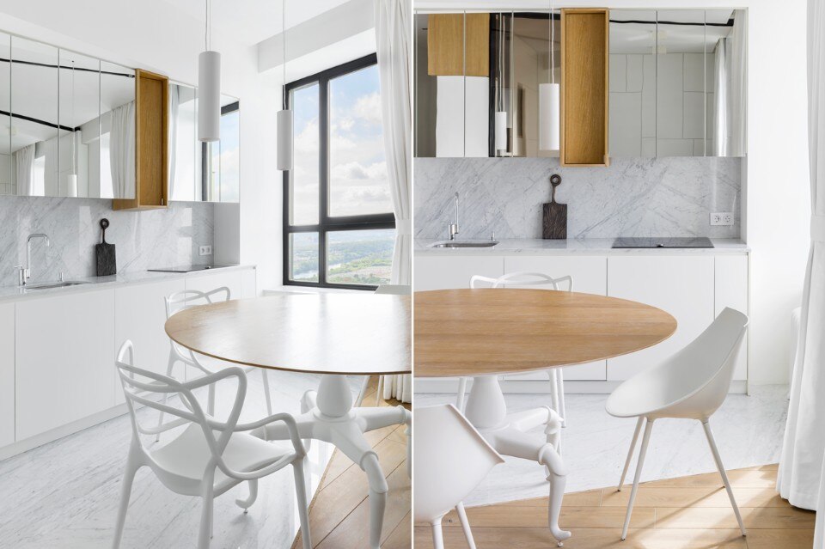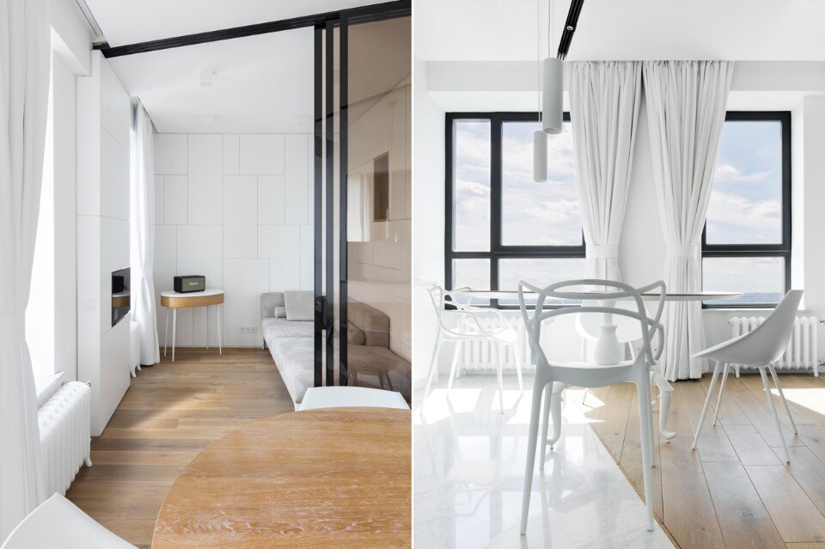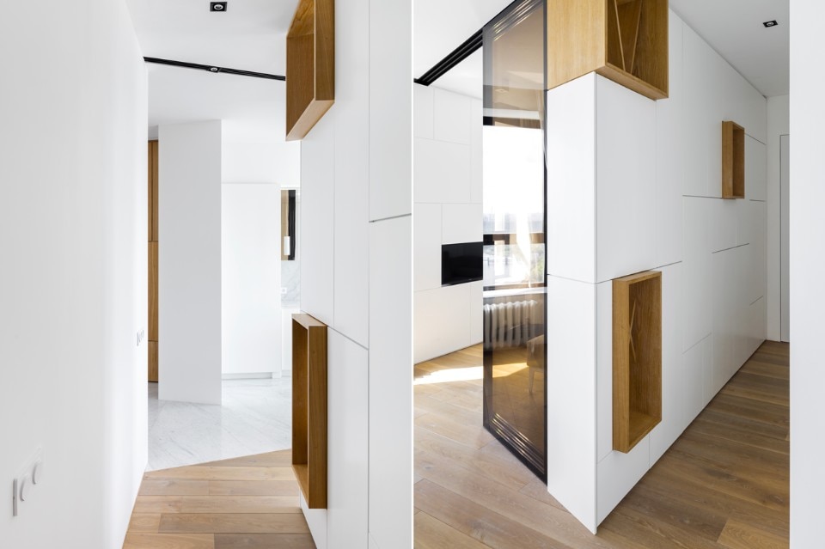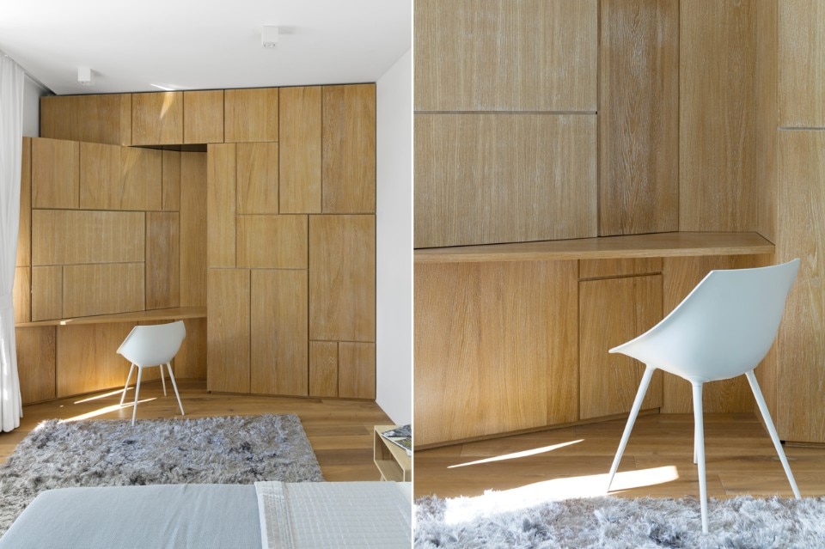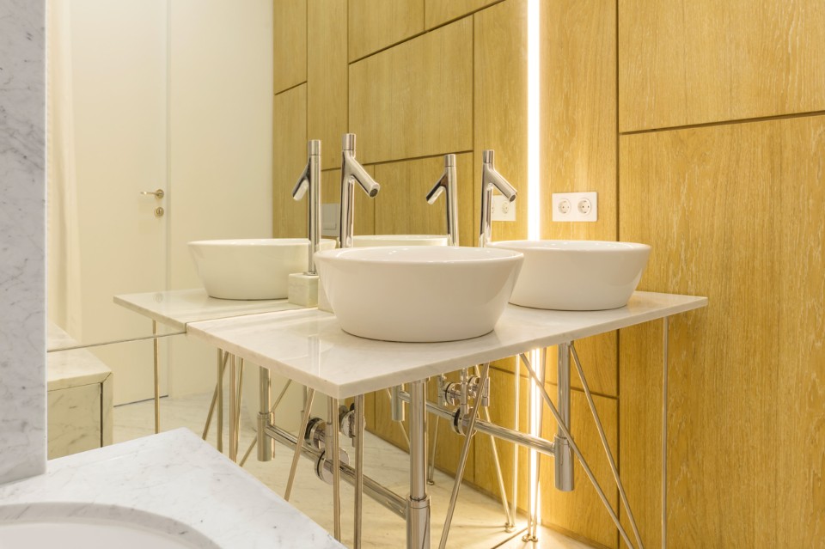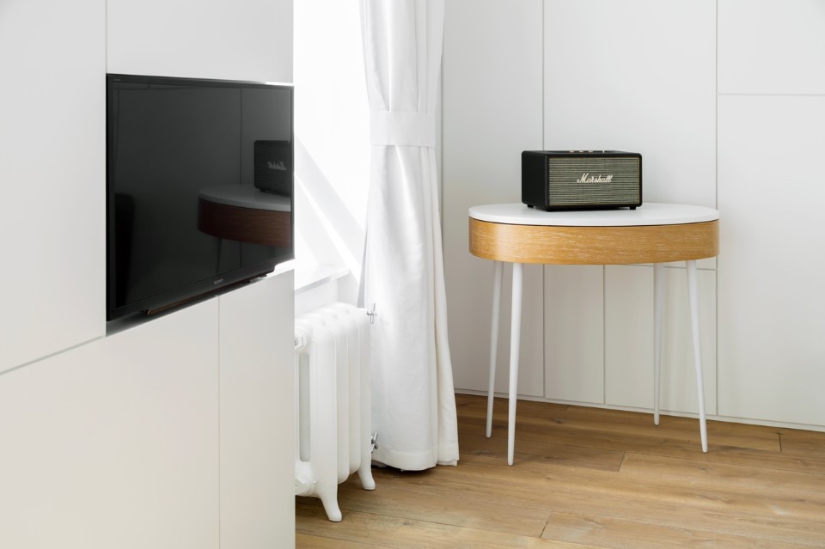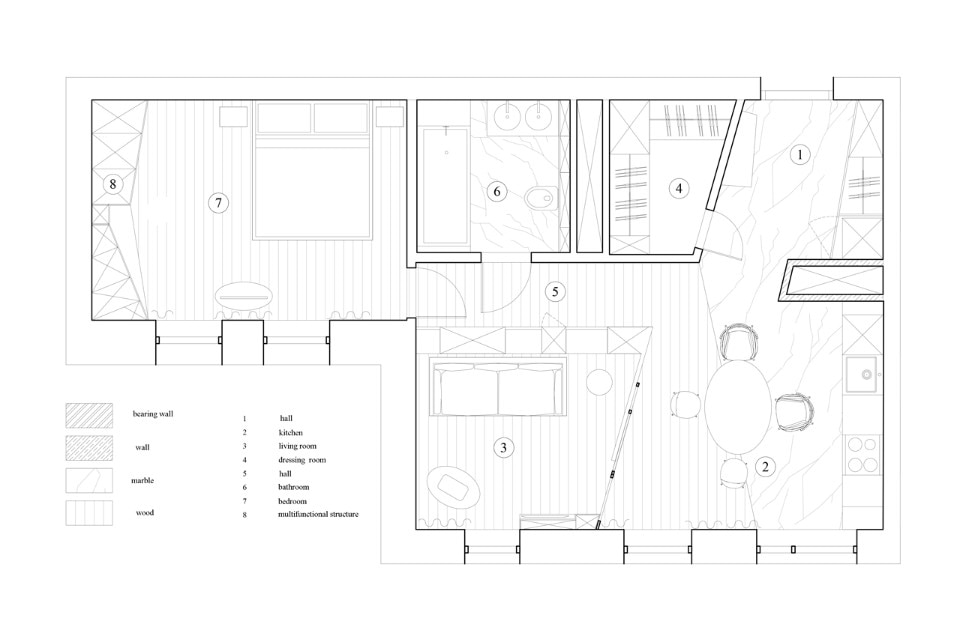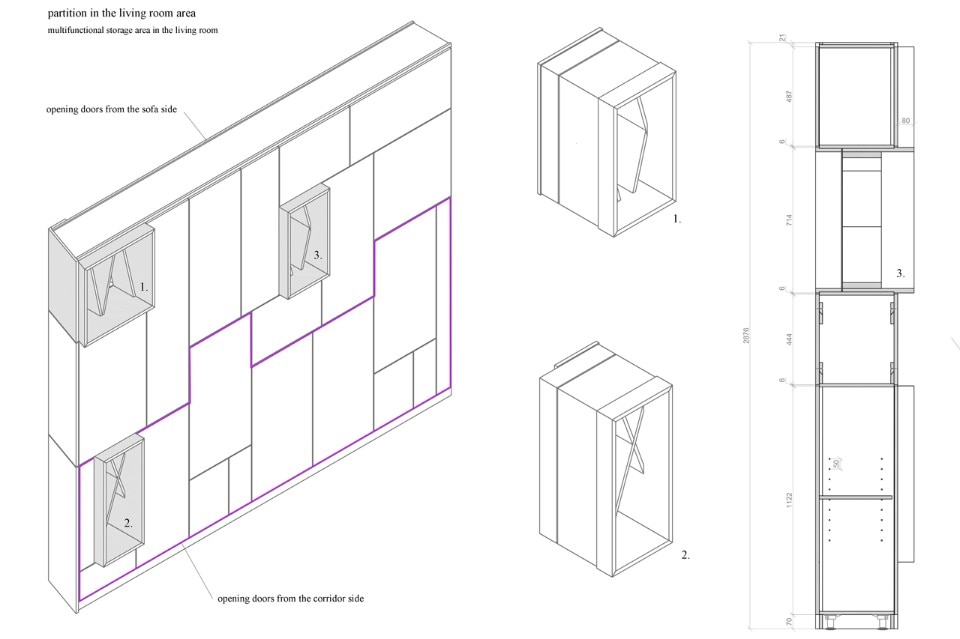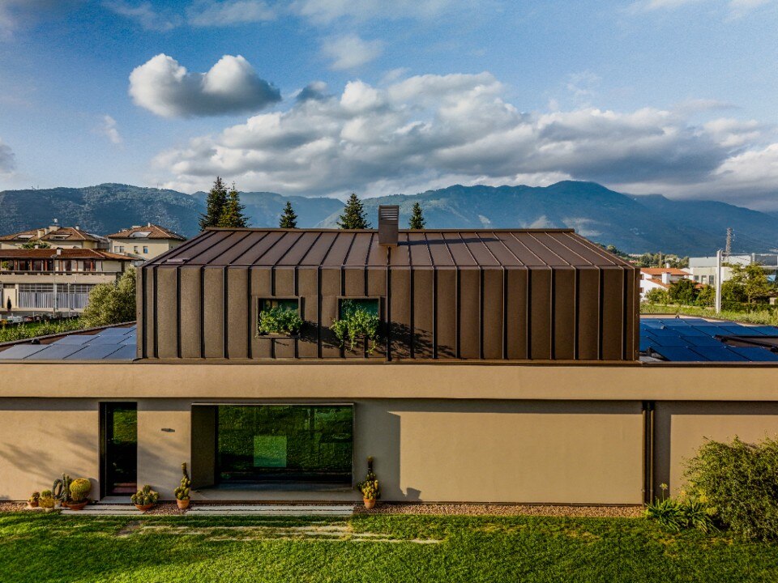
A house turns its back on the road to open up to the landscape
The single-family house project designed by Elena Gianesini engages in a dialogue with the Vicenza landscape, combining tranquility and contemporary style through essential geometries and the Mazzonetto metal roofing.
- Sponsored content
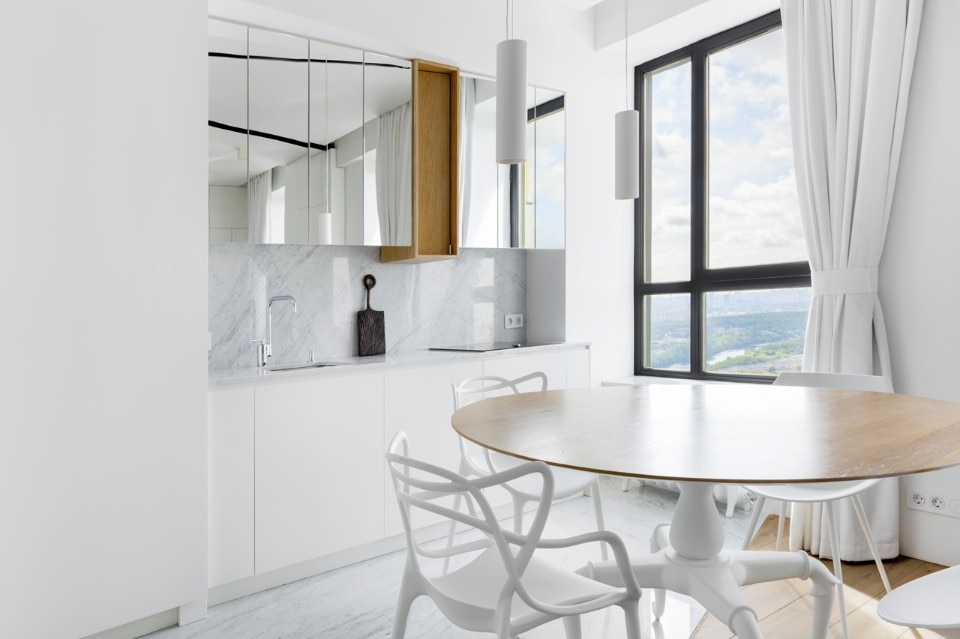
 View gallery
View gallery
The style of the interior can be described as a functional minimalism. All furniture is clearly tied to the general geometry of space, and creates a single picture with the interior, while it carries a serious functional load and has the ability to transform when used. All furniture was designed by us and made to order by private craftsmen. So, for example, the partition in the living room area with a sofa is a storage area accessible from both sides. On the sofa side, the upper part of the cabinet is the working part, and on the opposite side, on the corridor side, the working part is the lower part of the cabinet.
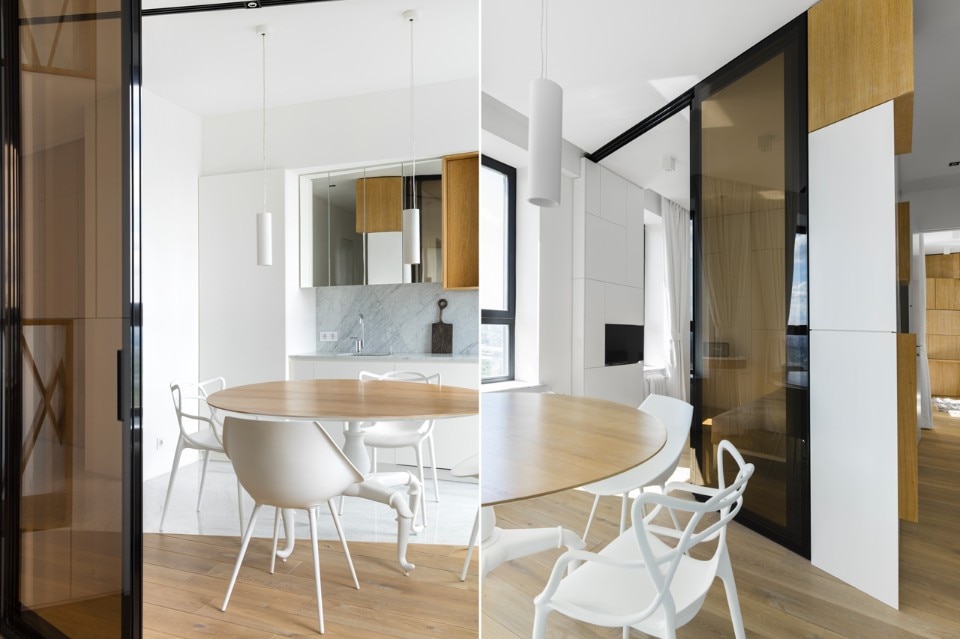
Apartment interior in Moscow
Program: apartment
Architect: Monoloko design
Area: 60 sqm
Completion: 2017

Tomorrow's energy comes from today's ideas
Enel extends the date to join the international “WinDesign” contest to August 30, 2025. A unique opportunity to imagine the new design of wind turbines.
- Sponsored content


