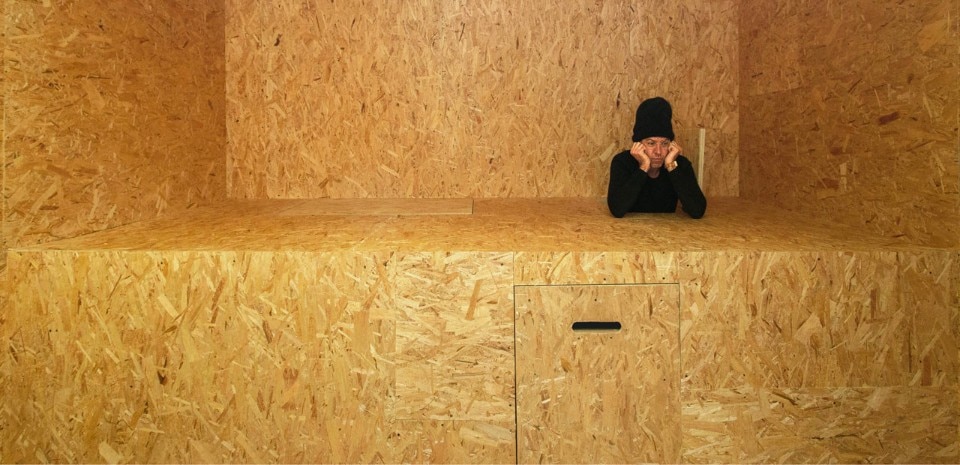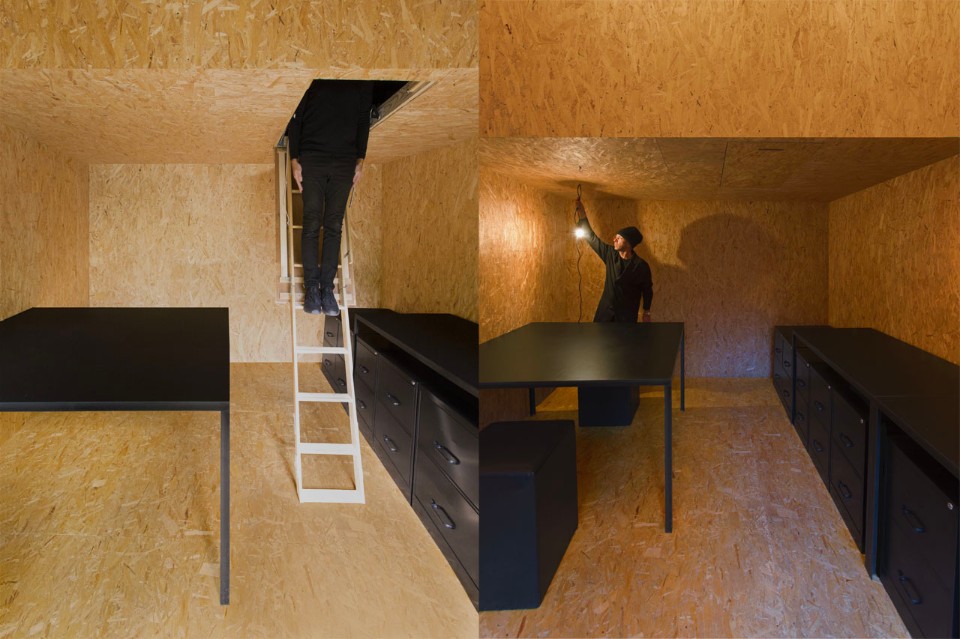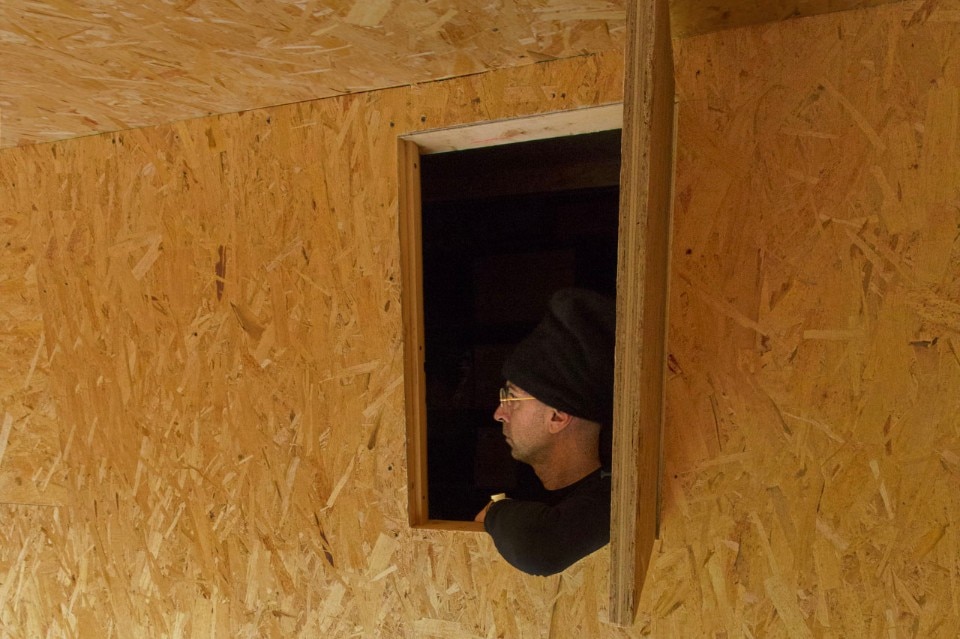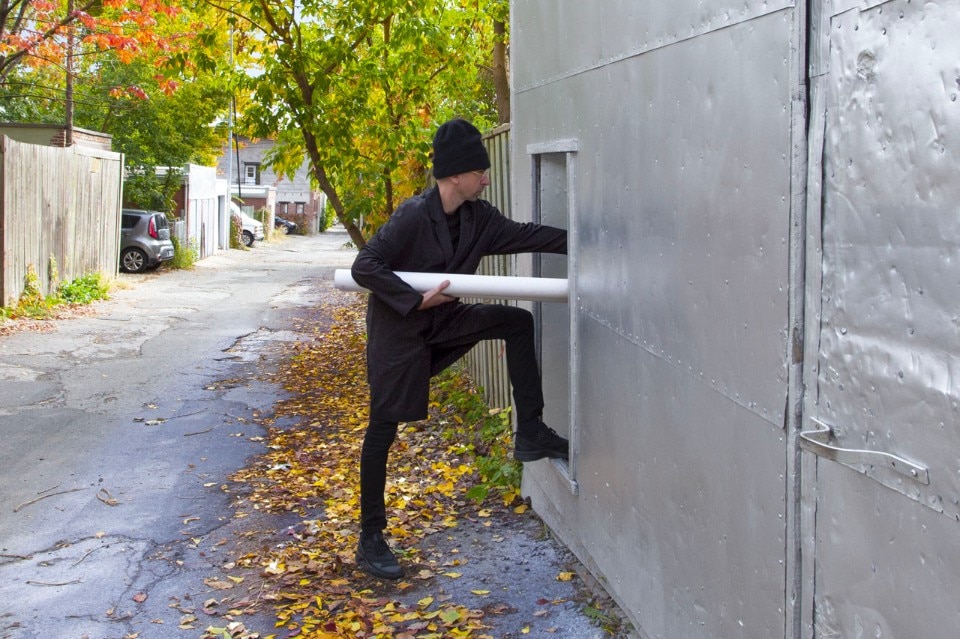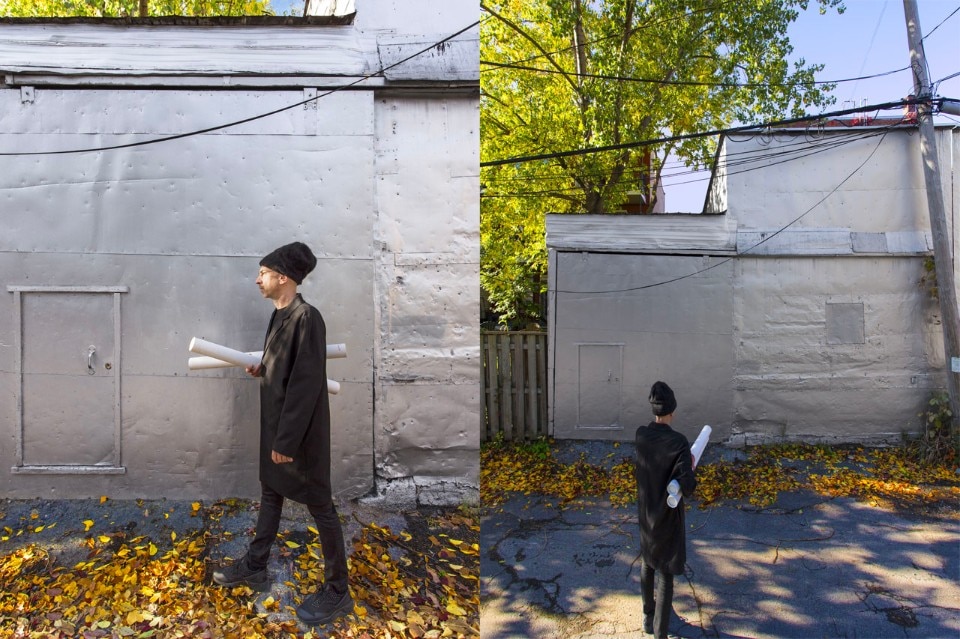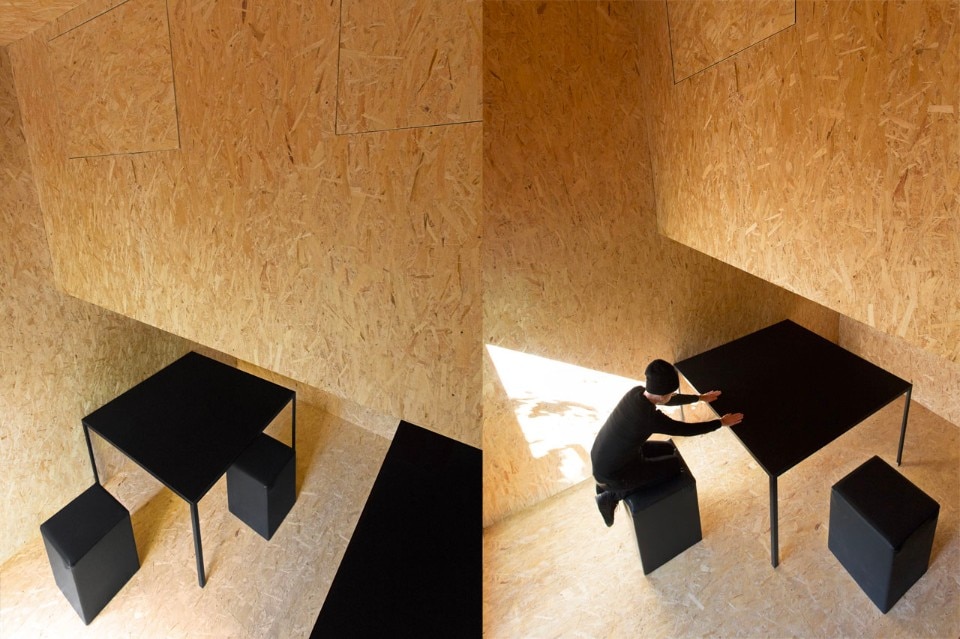
 View gallery
View gallery
Like a Russian doll, the model slips into the silver shed to offer an architectural experience yet hiding another one. For both design and fabrication, the architect favoured an in situ mode of exploration establishing an almost mathematical relationship between the space and his body. A function emerges naturally from the place, the architect’s workshop. Jean Verville designs three distinct sub-spaces on two levels. A graft parasitizes the top of the volume with a suspended cabin without identifiable access. Made entirely of OSB panels, this architectural installation offers a look at a personal universe that is the studio of the architect.
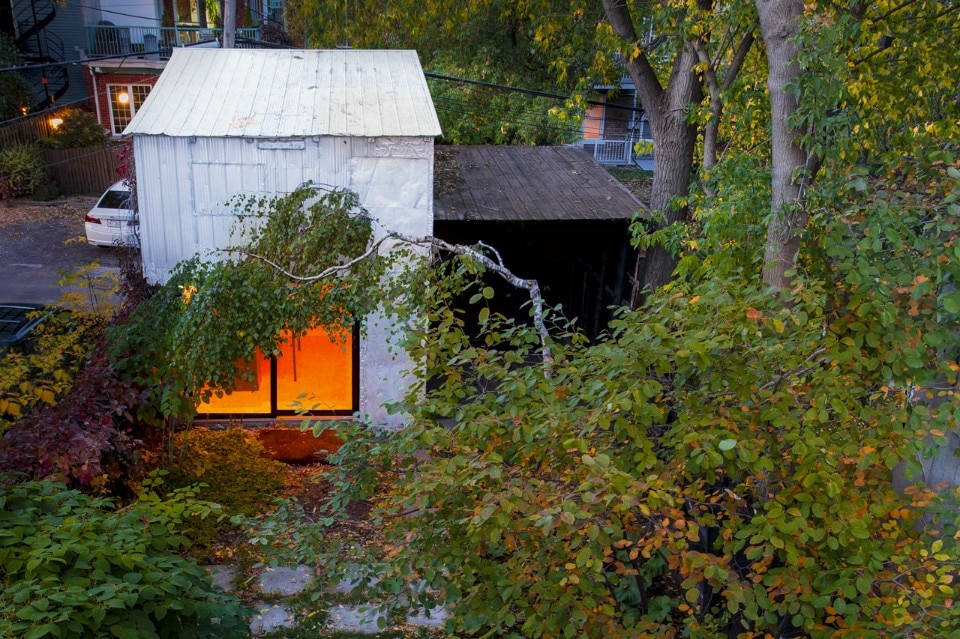
IN 1, Montréal, Canada
Program: studio
Architect: Jean Verville Architecte
Team: Armand Verville, Jean-François Caron, Pierre Daigle
Area: 14 sqm
Completion: 2017




