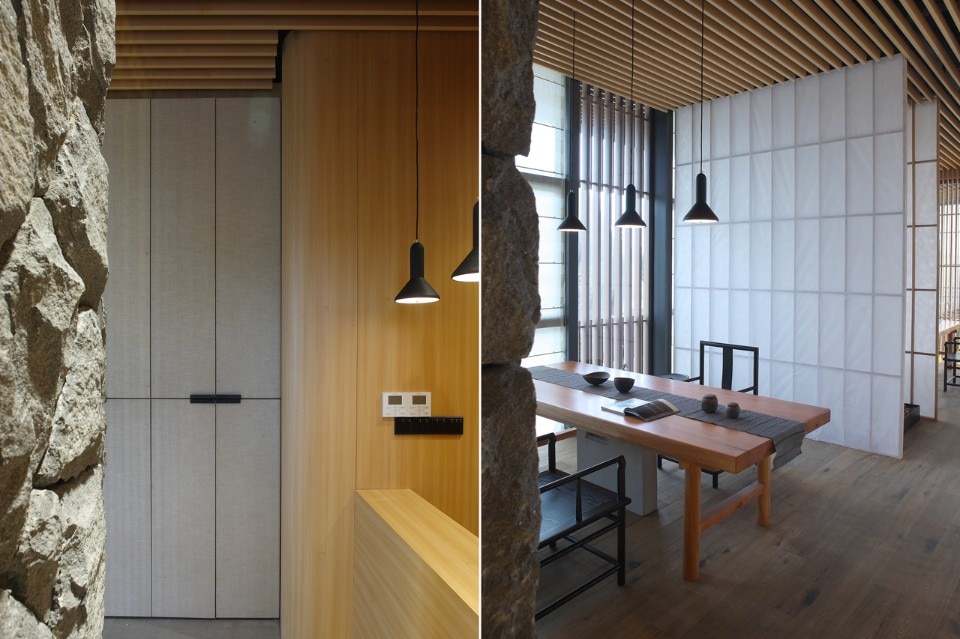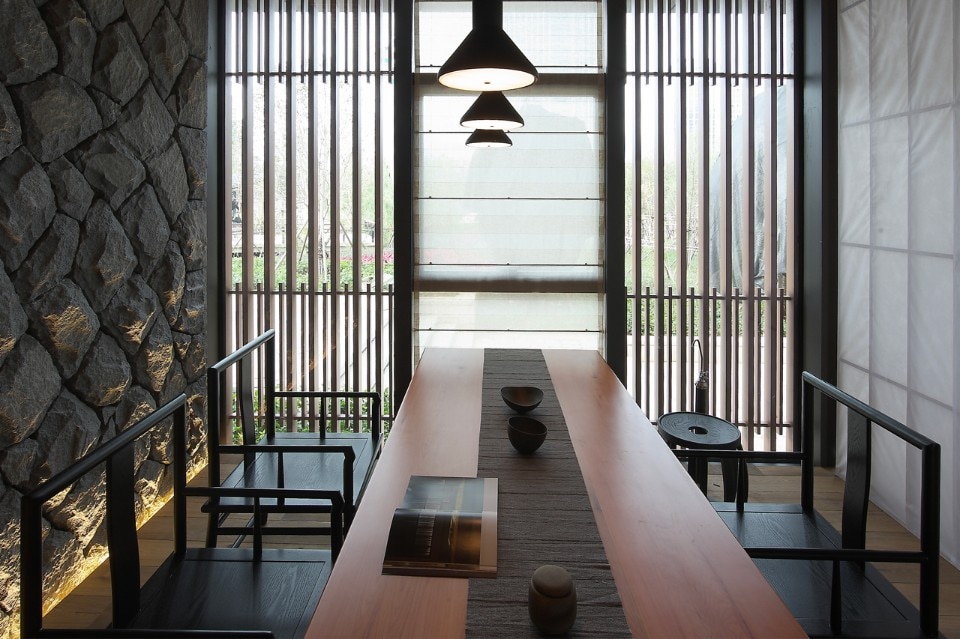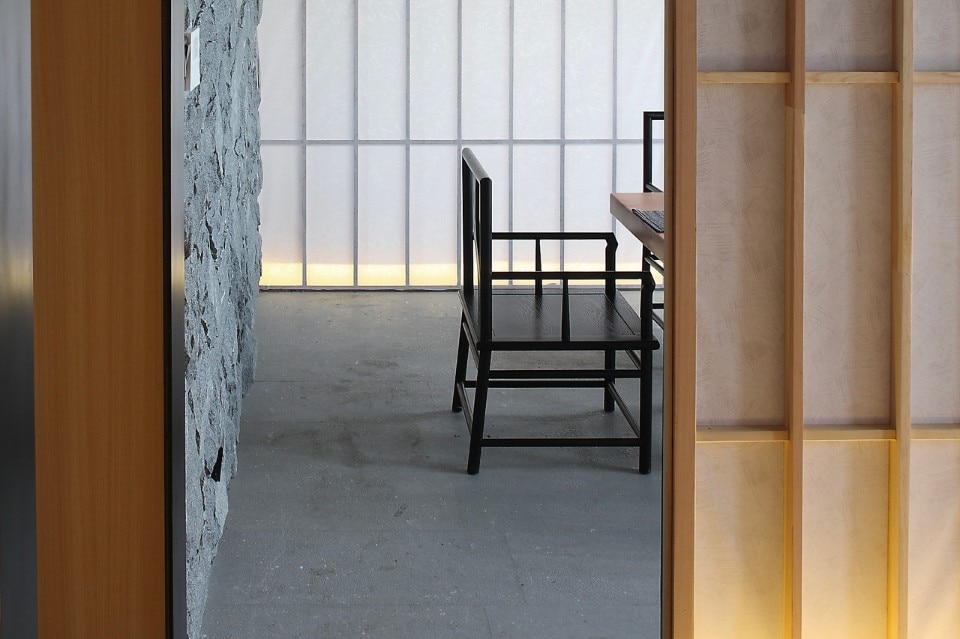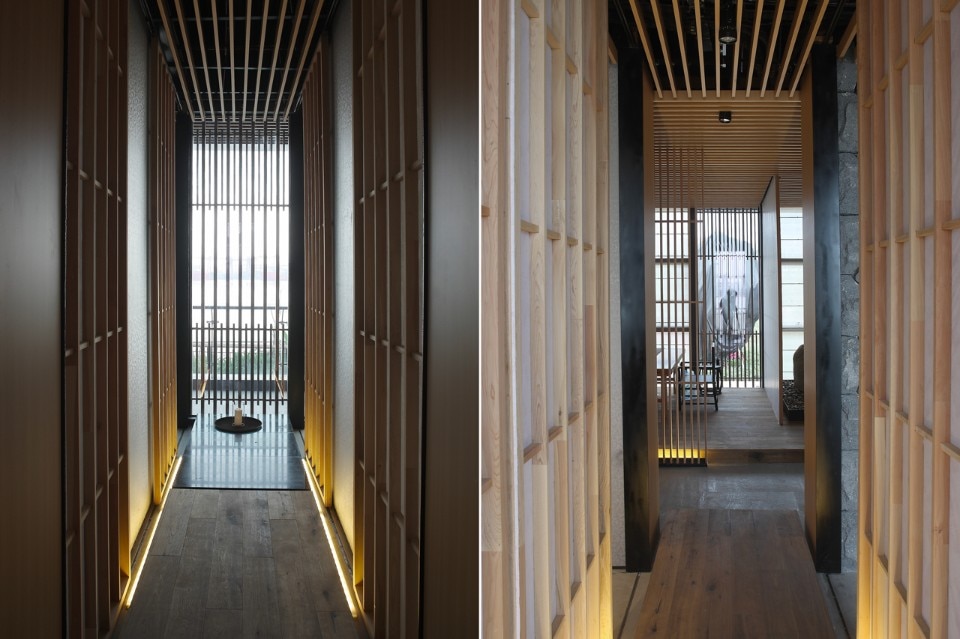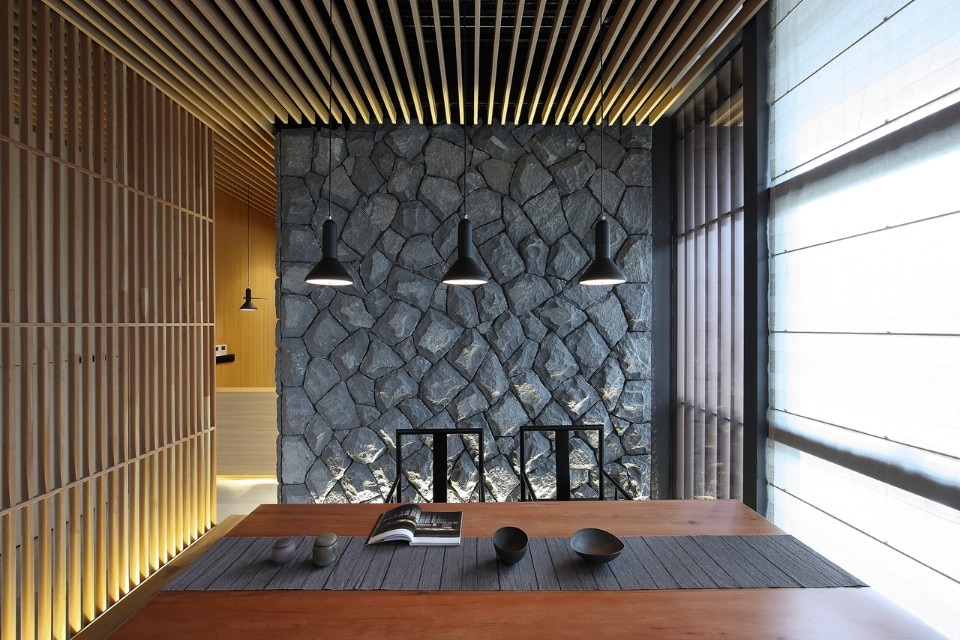
 View gallery
View gallery
To protect the privacy of each room and add a mysterious spatial atmosphere, the designer has set up a series of gray spaces to complete the conversion and transition scenes, making endless interior landscapes. Horizontal or vertical grids, flat or straight grids produce changes to expand the spatial tension. Outside of the grids, shoji paper and stone are also space highlights. The designer extended the building appearance to design various functional “boxes” by slim and long wood grids rather than solid partition wall.
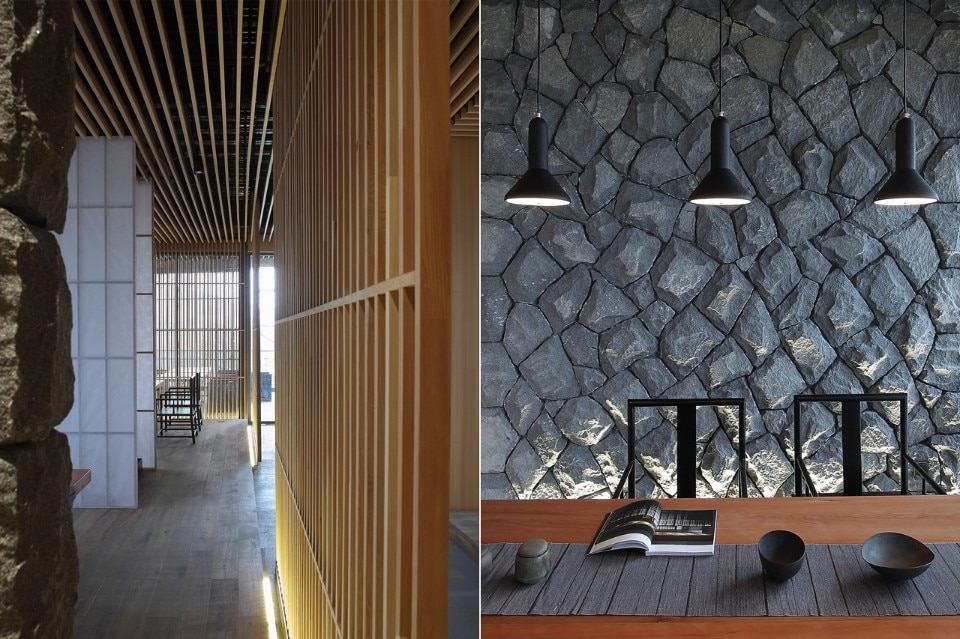
Riverside Teahouse, Minjiang River, China
Program: teahouse
Architect: Lin Kaixin Design Co.
Collaborator: Chen Xiaodan
Area: 224 sqm
Completion: 2016





