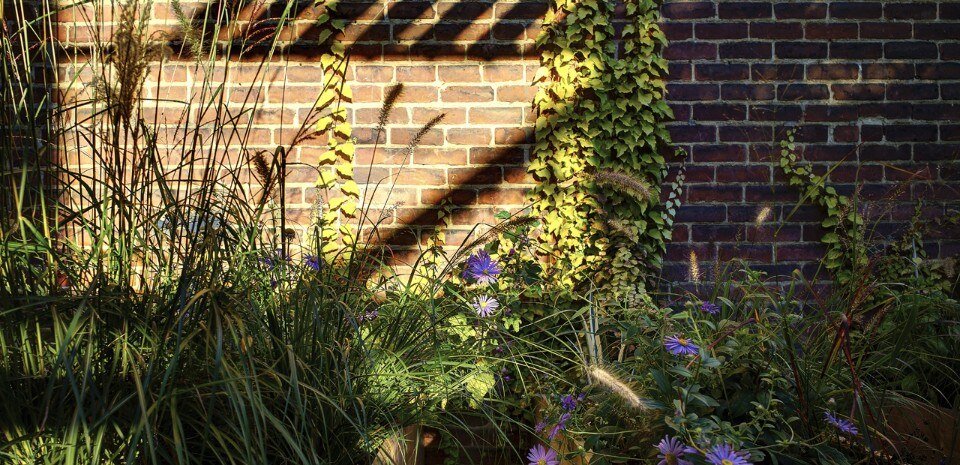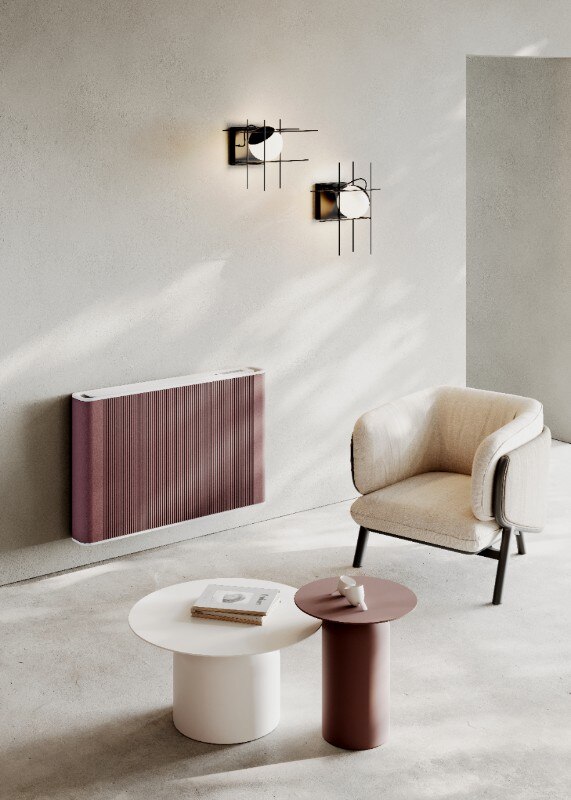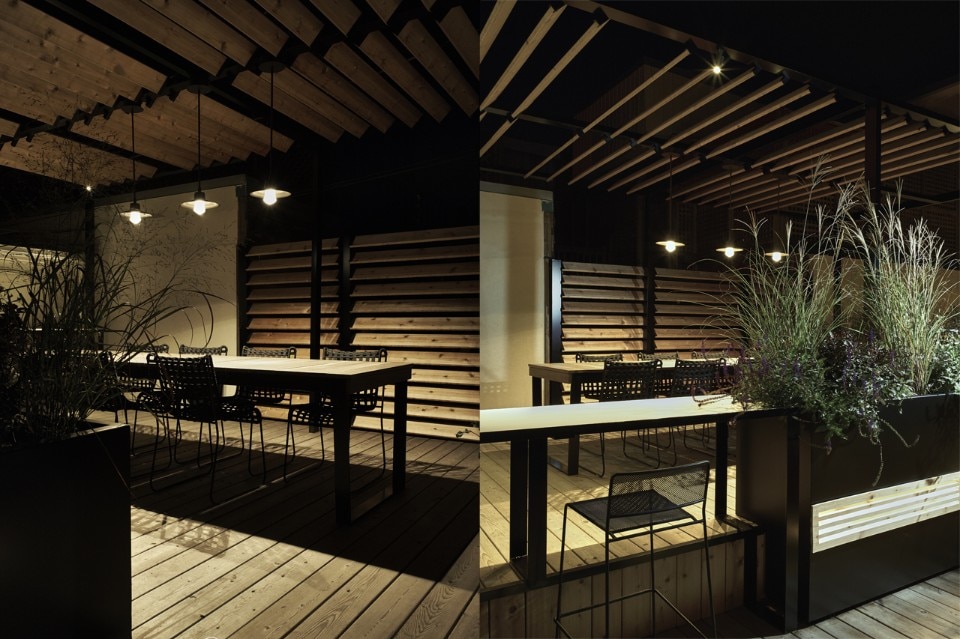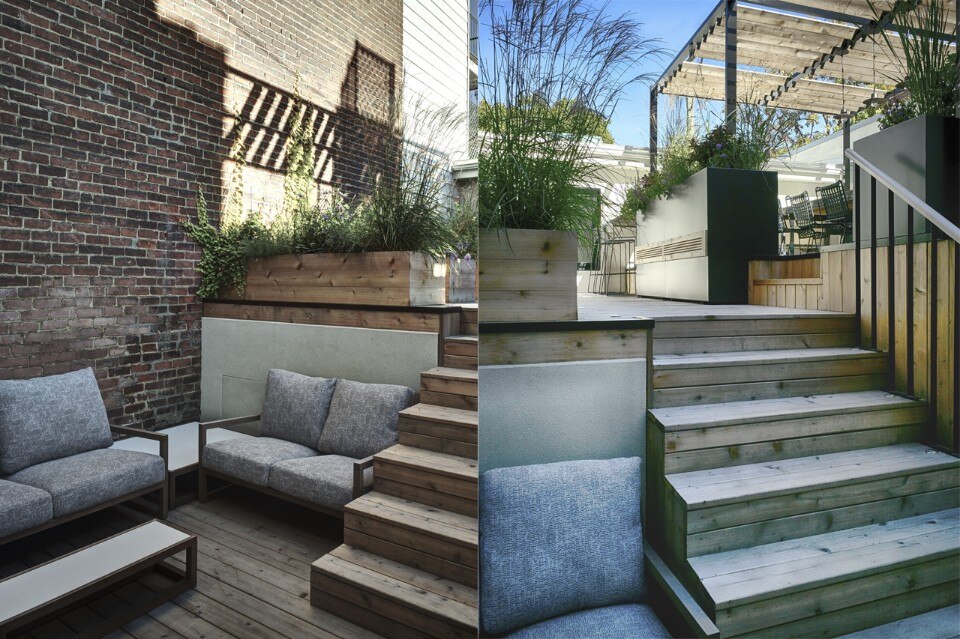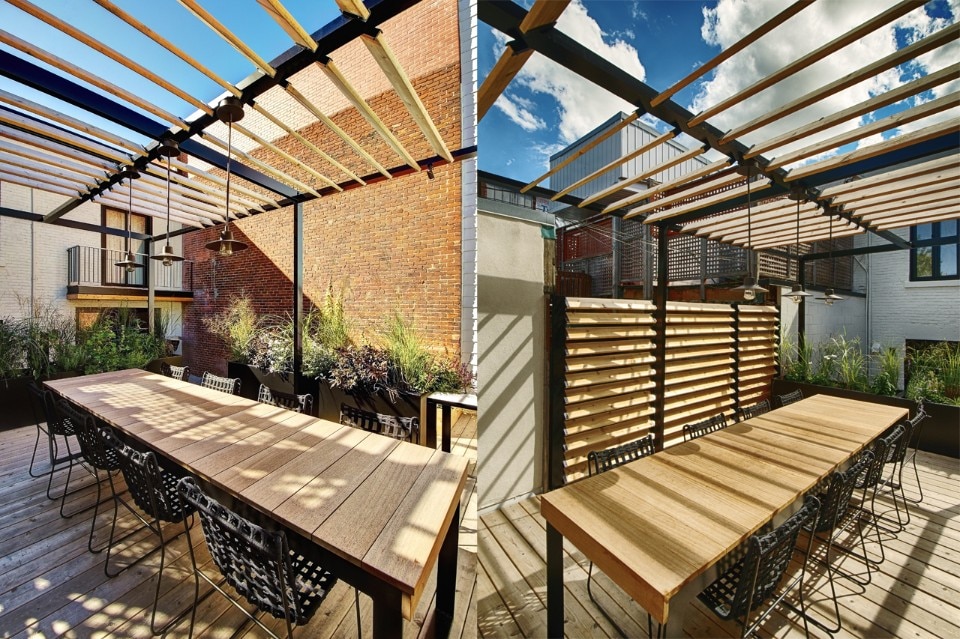
The space was planned on four levels: the garage entrance, the living room/lounge corner, the garden/traffic area, and the cooking/dining area. The different zones enable the separation of functions and make the outdoor living space particularly dynamic. The horticulturist opted for low-maintenance flowering plants with a high tolerance for direct sunlight. The plants give a luxurious, whimsical touch to the design. The cedar pergola is the centrepiece of this muted setting. Wooden blinds were added to the vertical axis to create a privacy screen between the owners and their neighbours.
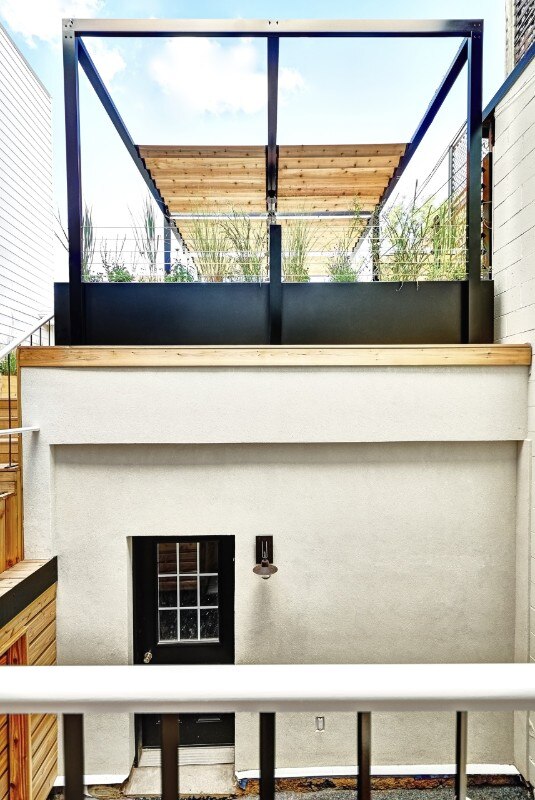
Terrasse VF, Montréal, Canada
Program: roof garden
Design: Martine Brisson
Landscape: Roxanne Miller – Verdigo
Completion: 2017
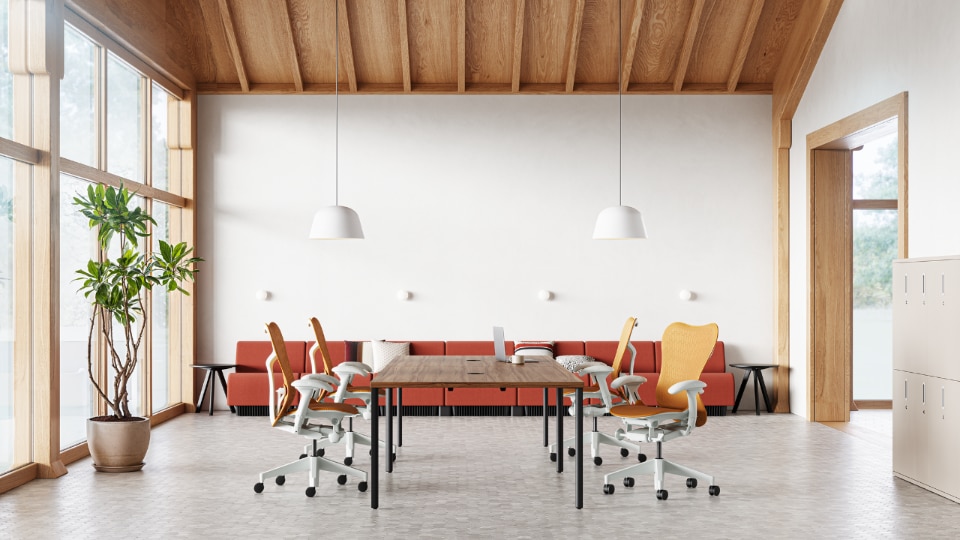
The Mirra 2 combines ergonomics and sustainability
Redesigned by Berlin-based Studio 7.5, the Mirra 2 chair from Herman Miller represents the perfect combination of function and innovation.



