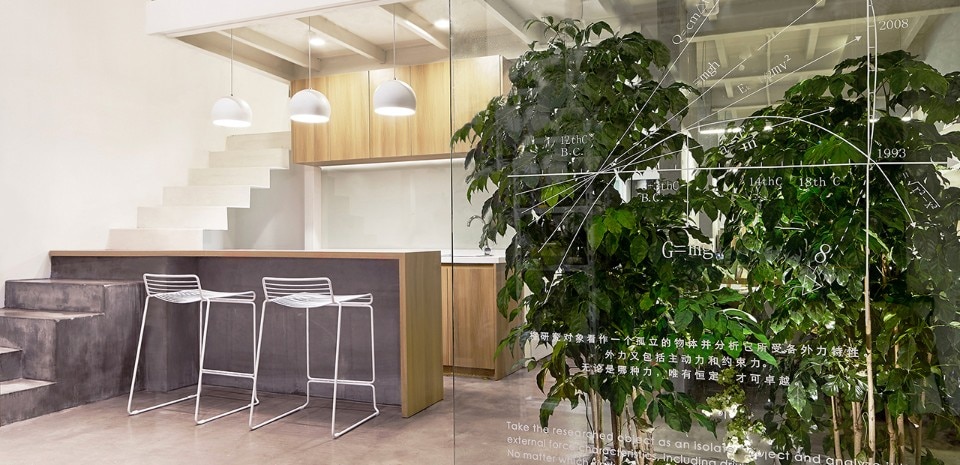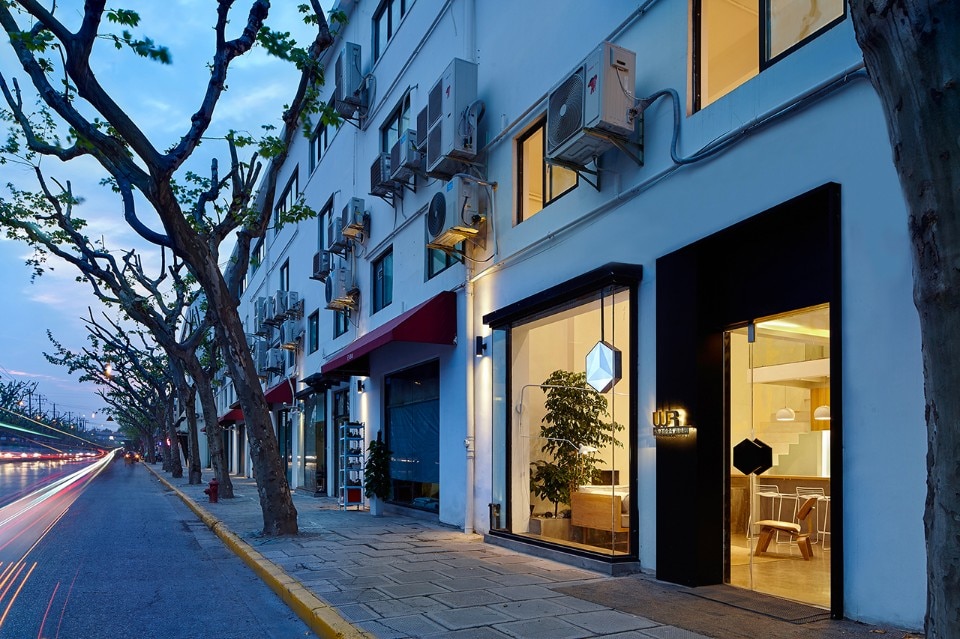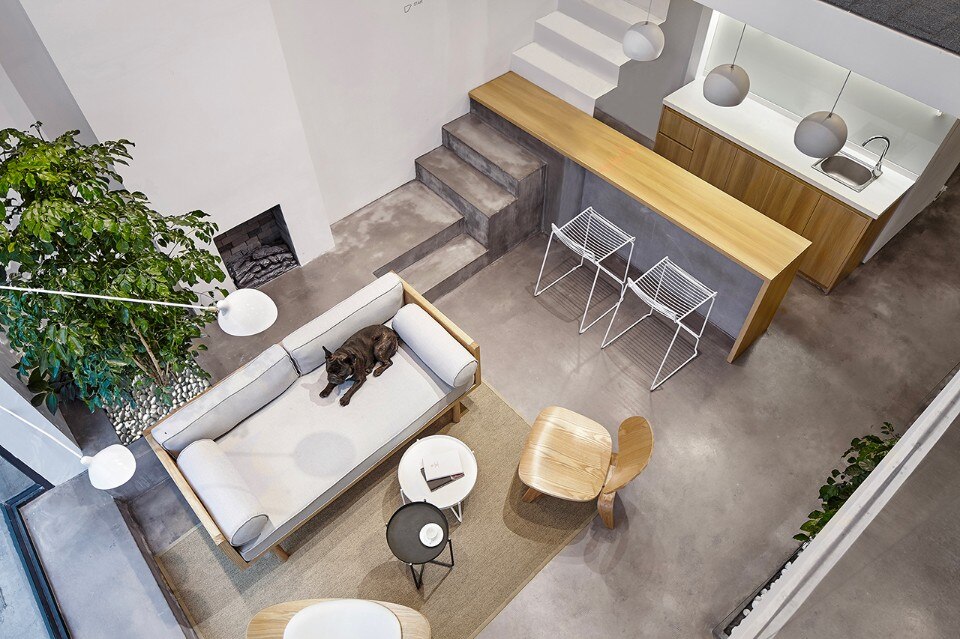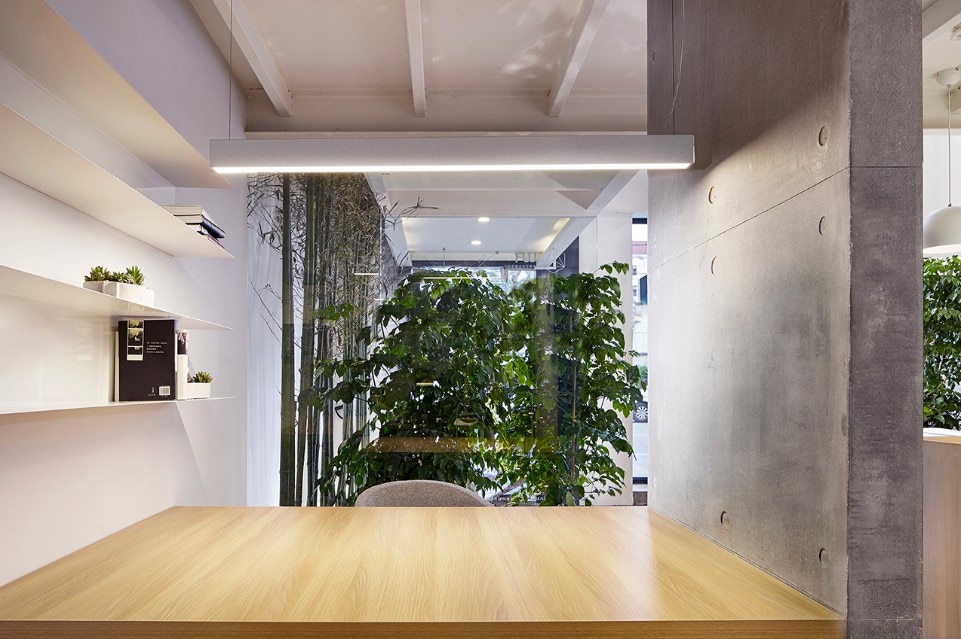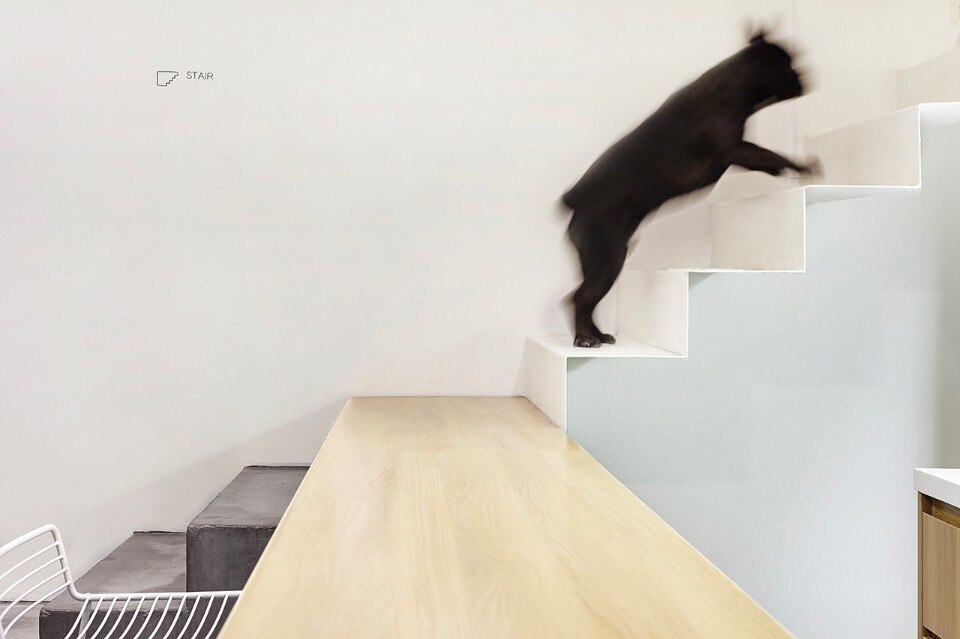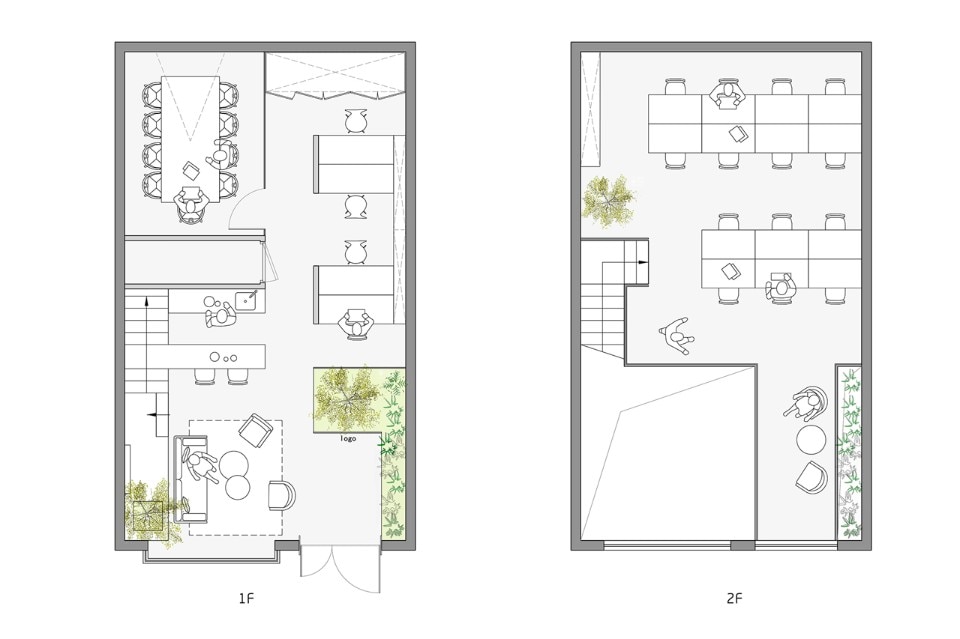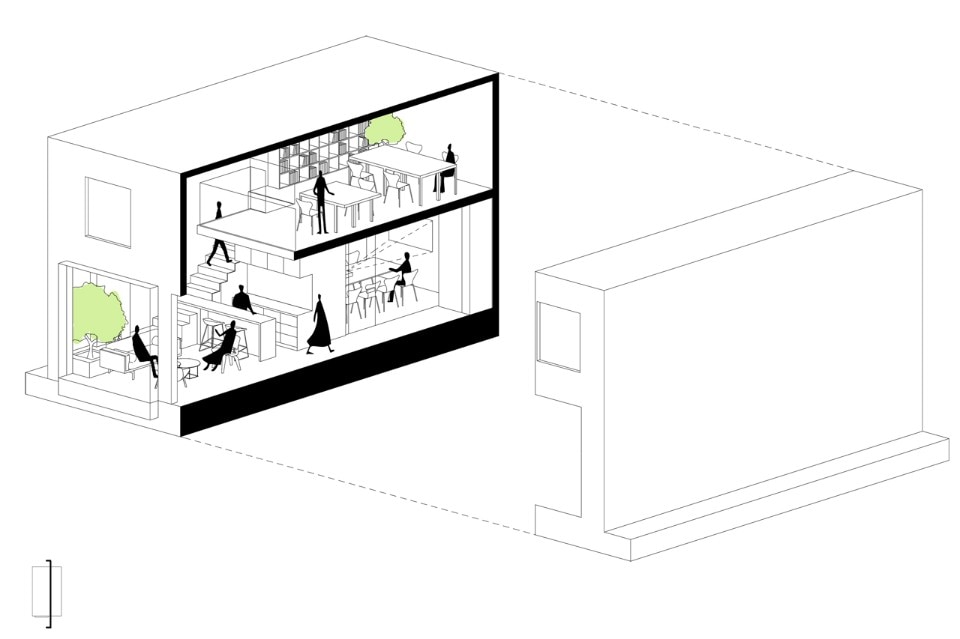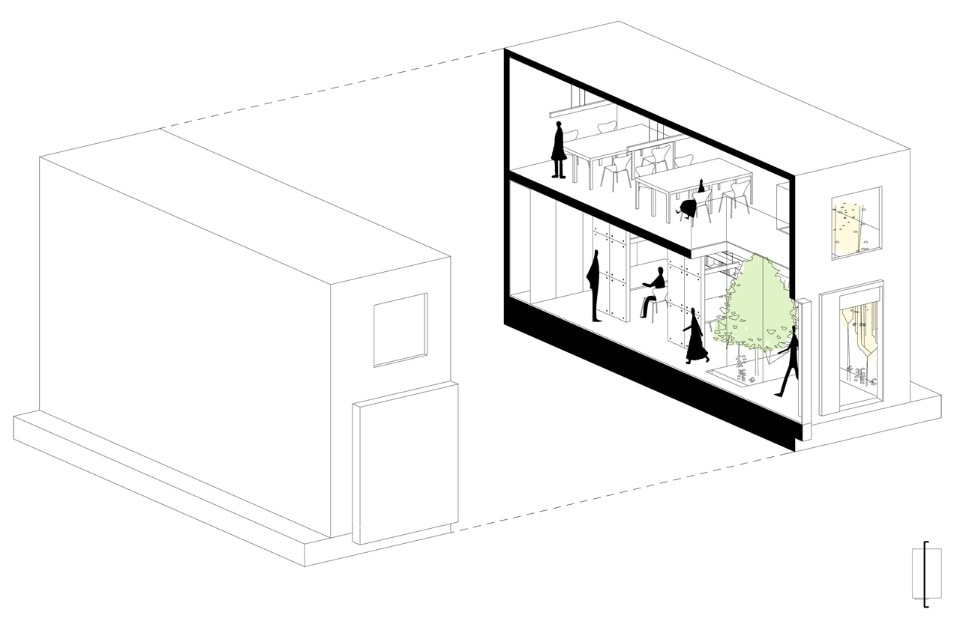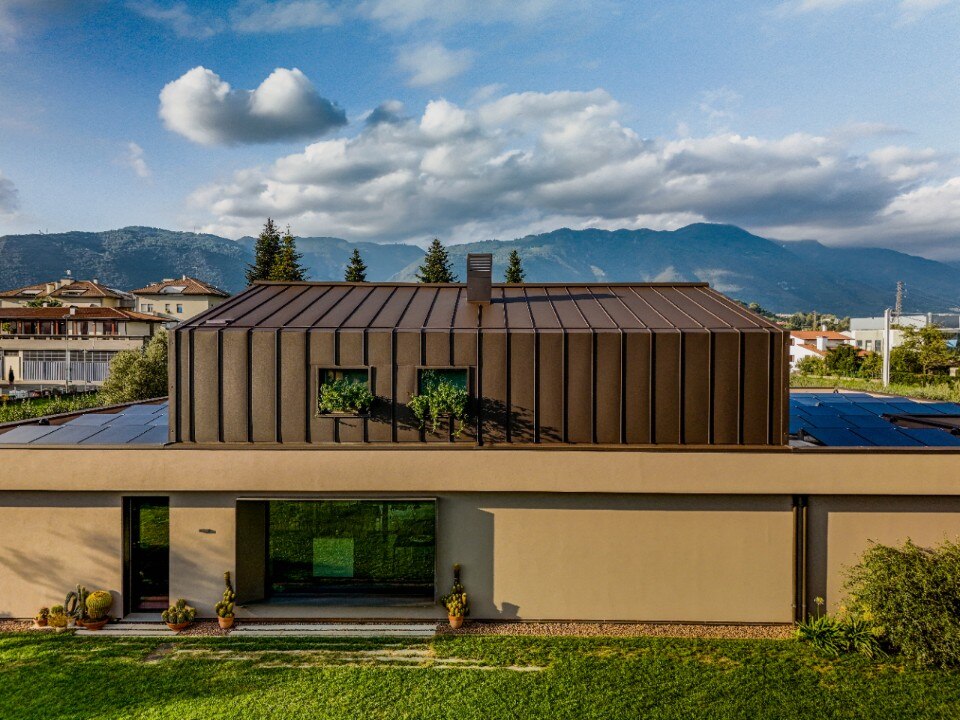
A house turns its back on the road to open up to the landscape
The single-family house project designed by Elena Gianesini engages in a dialogue with the Vicenza landscape, combining tranquility and contemporary style through essential geometries and the Mazzonetto metal roofing.
- Sponsored content
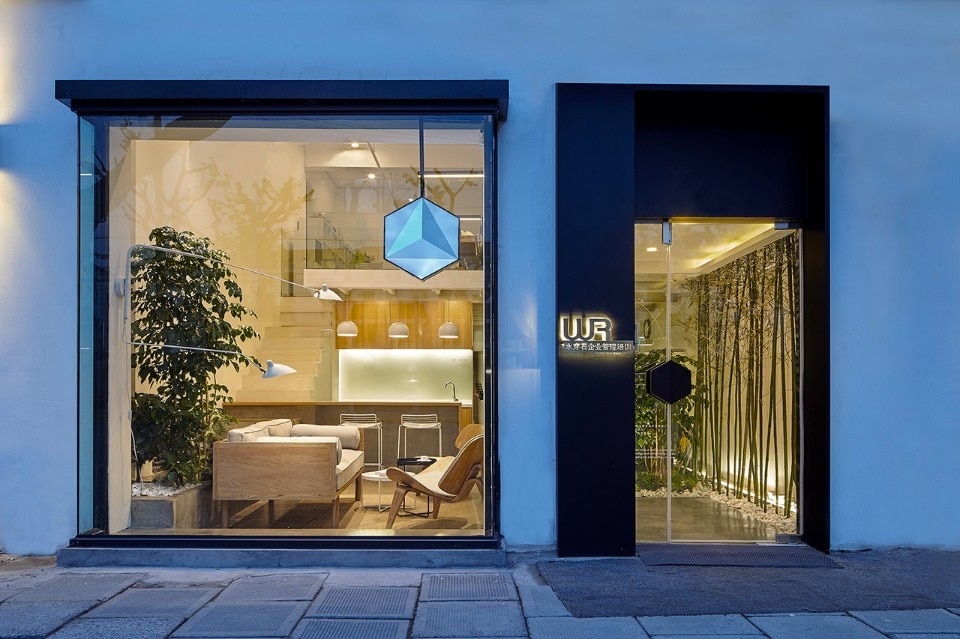
 View gallery
View gallery
On the one hand, the “bamboo area” on the side of the entrance, the cantilevered public rest area and the sofa, coffee table, bar and French windows, all of these give guests the feeling of being home; on the other hand, the independent office area on the ground floor is hidden behind the plants, which provides refreshing interior landscapes. The meeting room is in the innermost part, a place with a tint of a sweet home rather than a stressful and indifferent office.
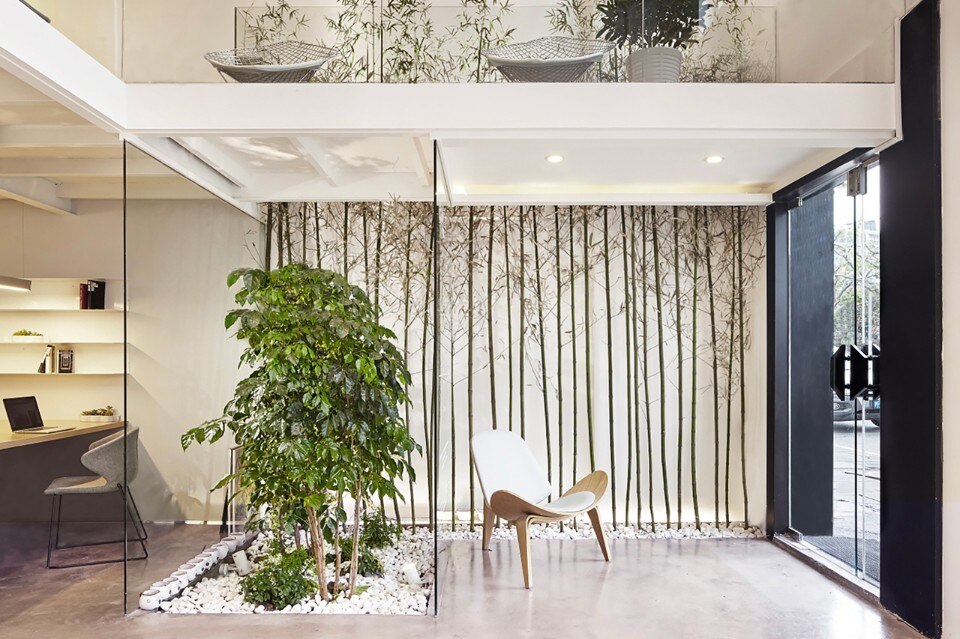
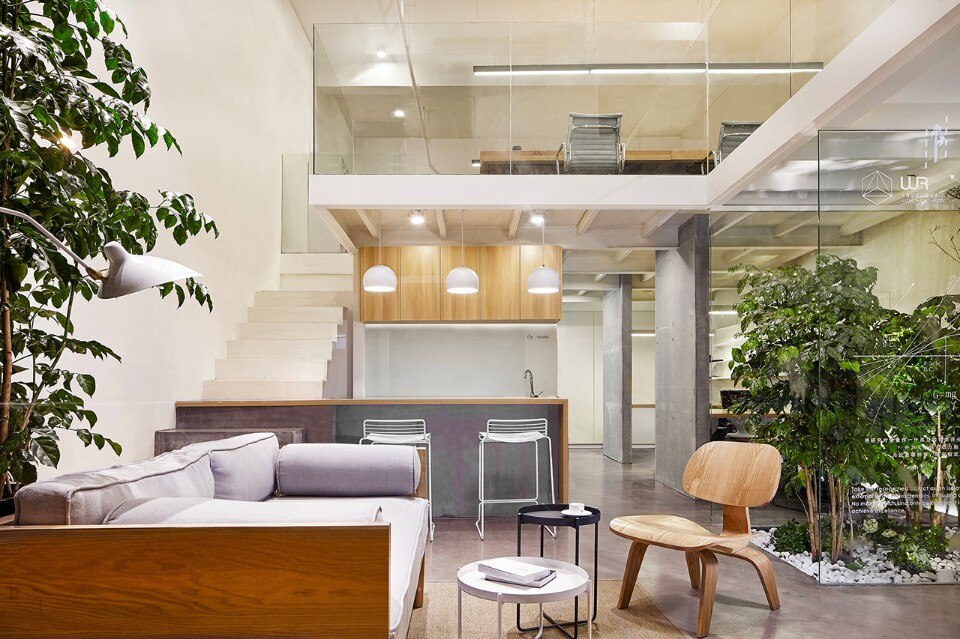
Slow Office, Shanghai
Program: office
Architect: Muxin Design
Design team: Zhang Lei, Sun Hao-Chen, Jiang Da-Wei,
Zhang Yi-Ye
Area: 96 sqm
Completion: 2016

Do you know how a food disposer works?
60% of American kitchens have one, and food waste disposers are becoming increasingly popular in Italy as well. But what exactly are they, and how do they work?
- Sponsored content


