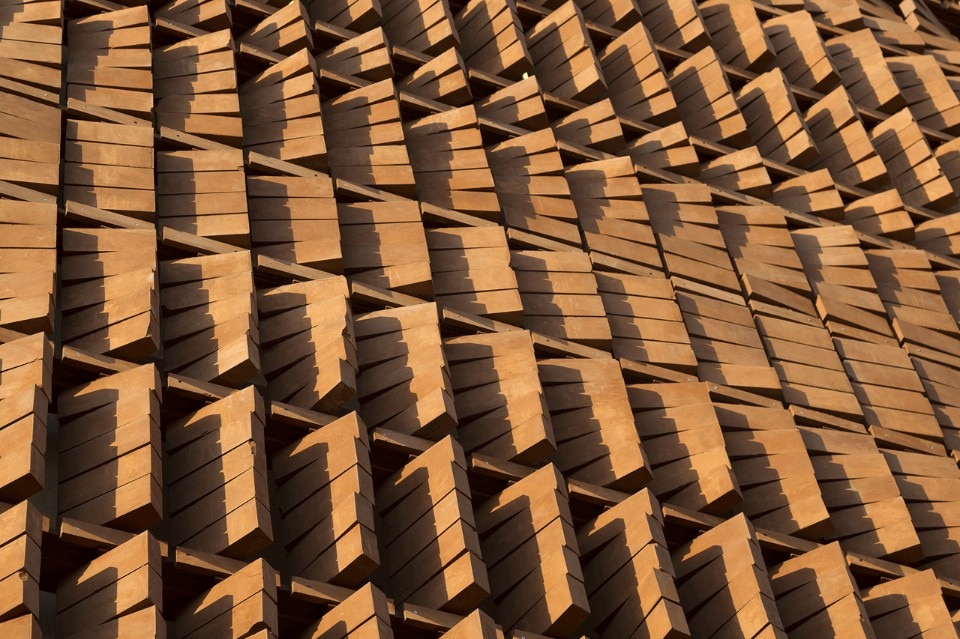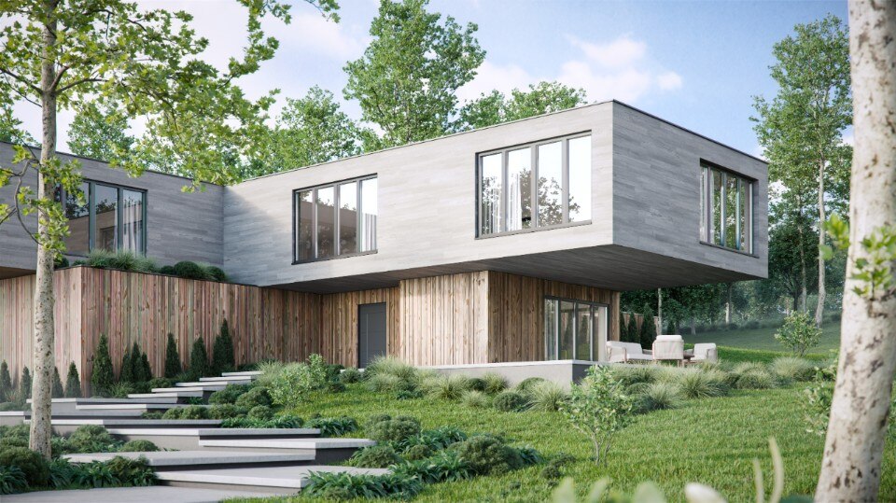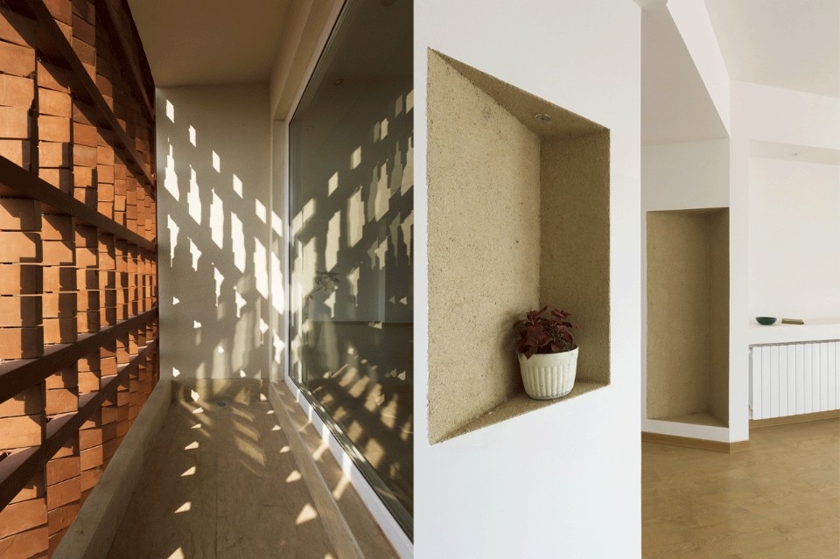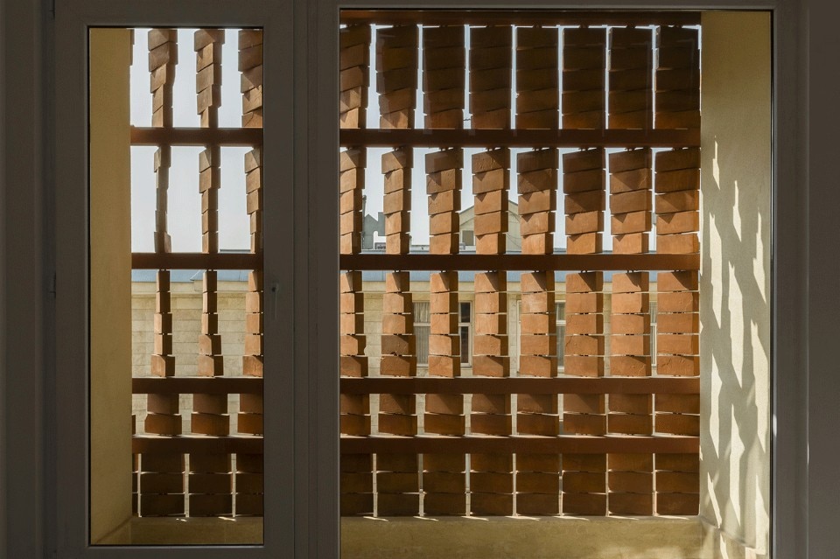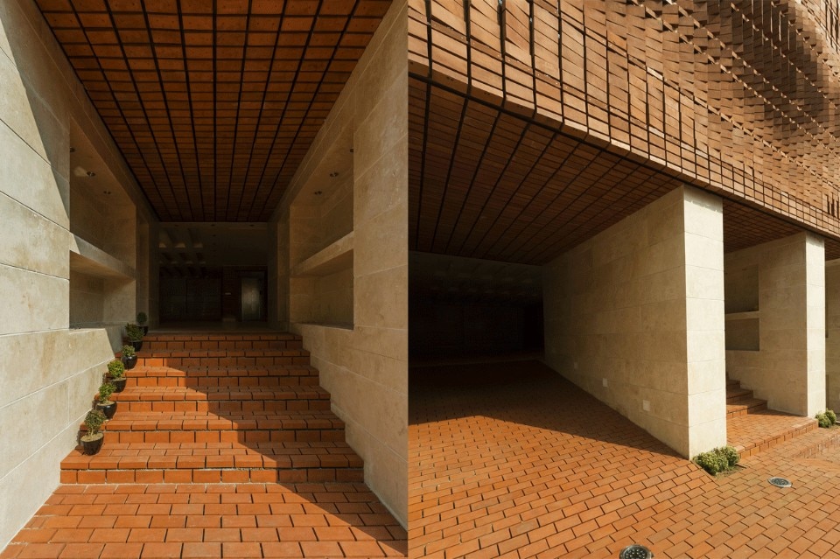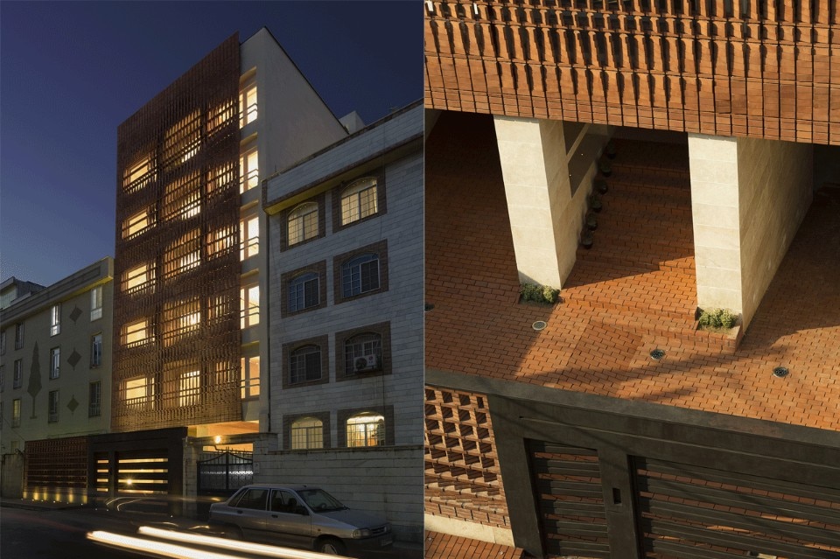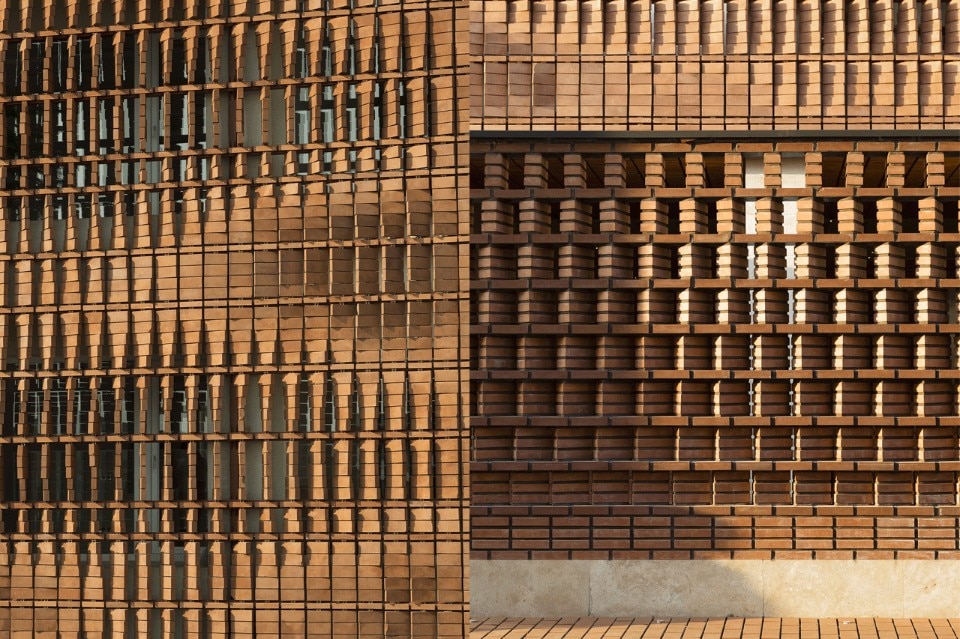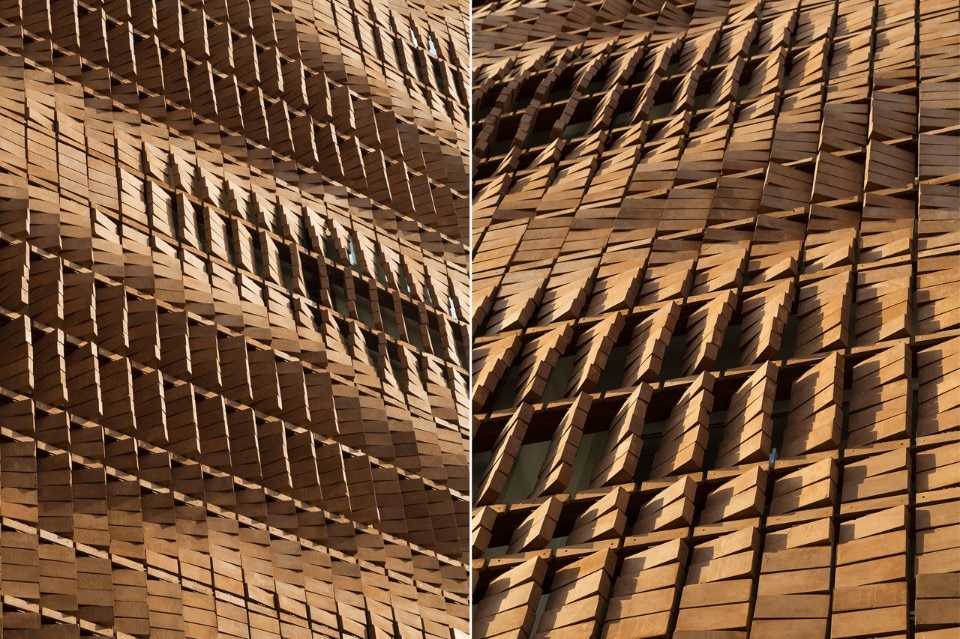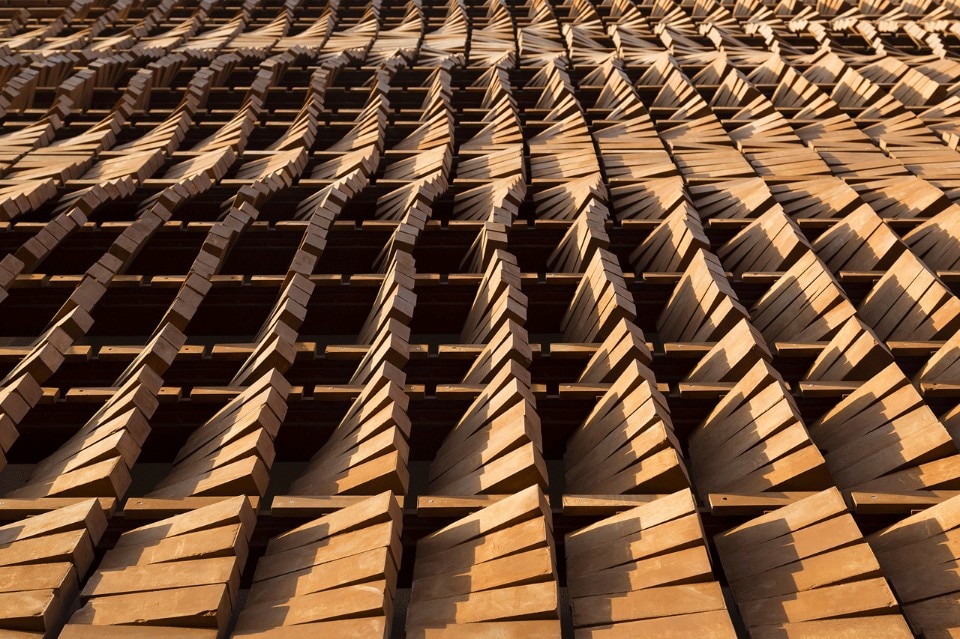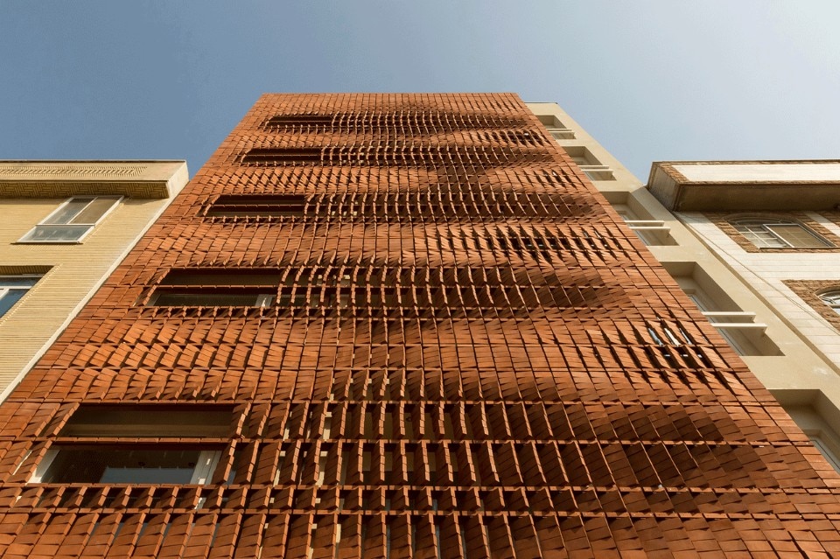
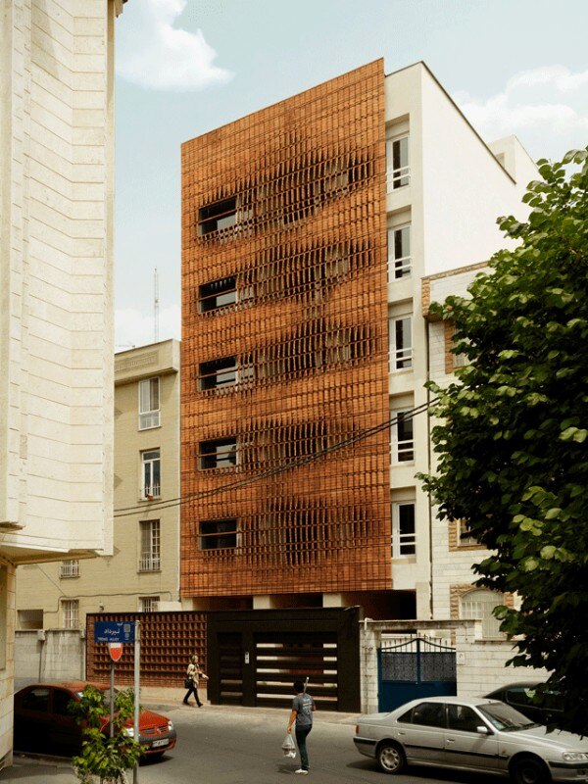
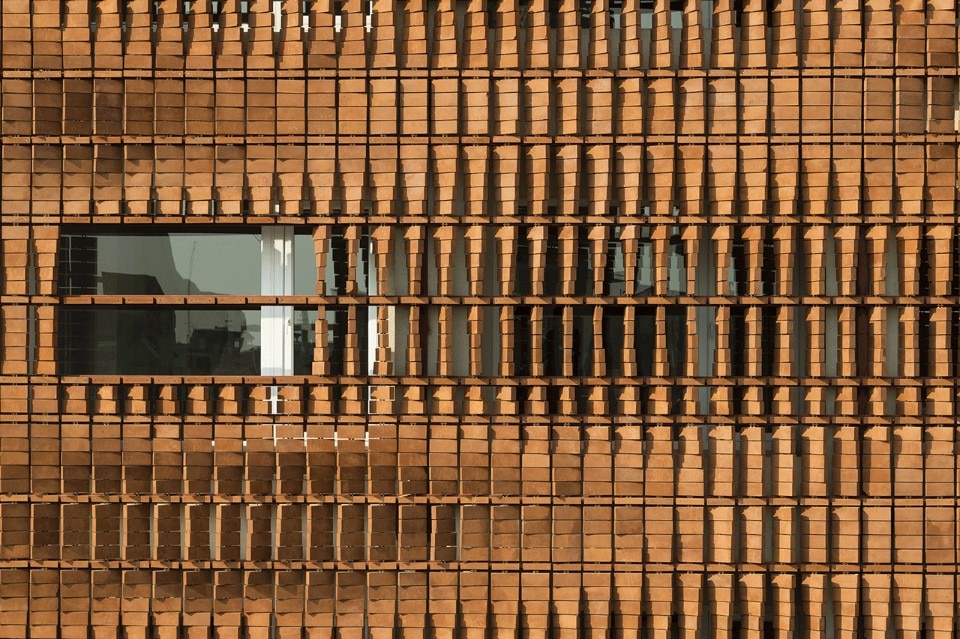
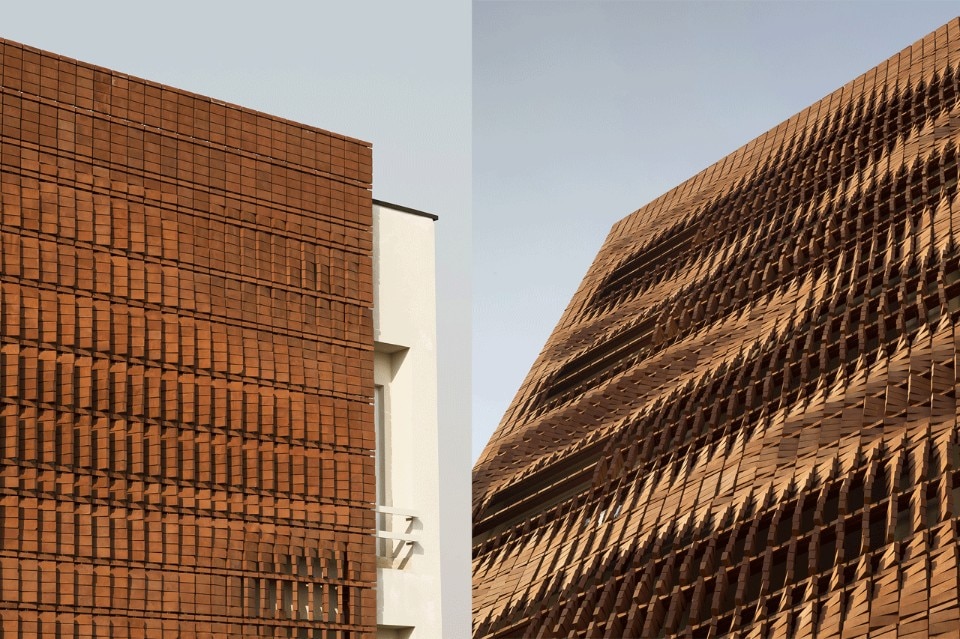
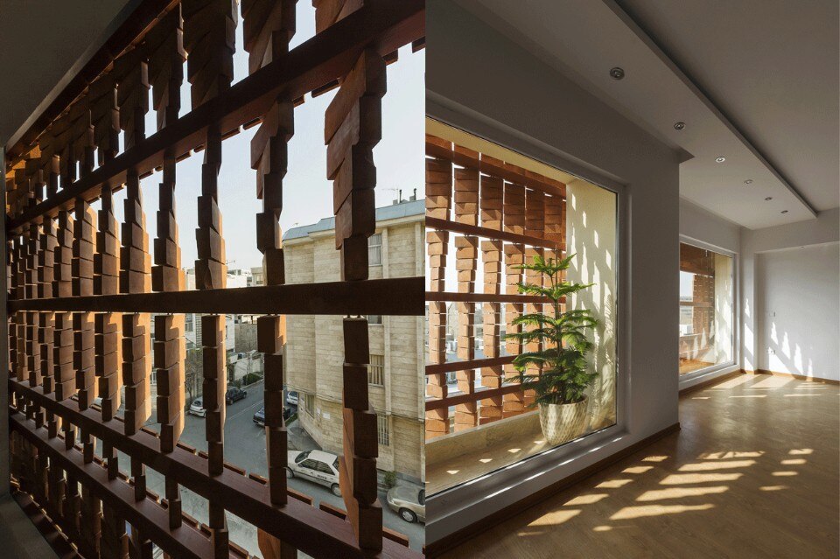
Cloaked in Bricks, District 5, northwest Tehran, Iran
Program: building facade renovation
Architects: Admun Design & Construction Studio, Shobeir Mousavi, Amir Reza Fazel
Client: Davood Eskandari
Design team: Ramtin Haghnazar, Mohsen Fayazbakhsh, Marjan Rafighi, Bita Latifi
Project team: Ali Reza Fazel, Majid Rahmati, Bahareh Ahmadnia
Presentation team: Mostafa Karbasi, Niousha Ghasem
Construction team: Mehdi Mousavi, Javad Shirmohammadi, Mohsen Hosseini, Arash Askari, Mir Ali Shafiei, Ahmad Esmaeel Zade
Facade structural consultant: Jalal Salehi
Mechanical engineering: Sassan Alavinejad
Electrical engineering: Shahrouz Jafari
Area: 1,100 sqm
Completion: 2015

LuneUp and ceramics as a sructural element
The new collection by Terzofoco, designed by Emanuel Gargano, reimagines the role of ceramics in furniture design.



