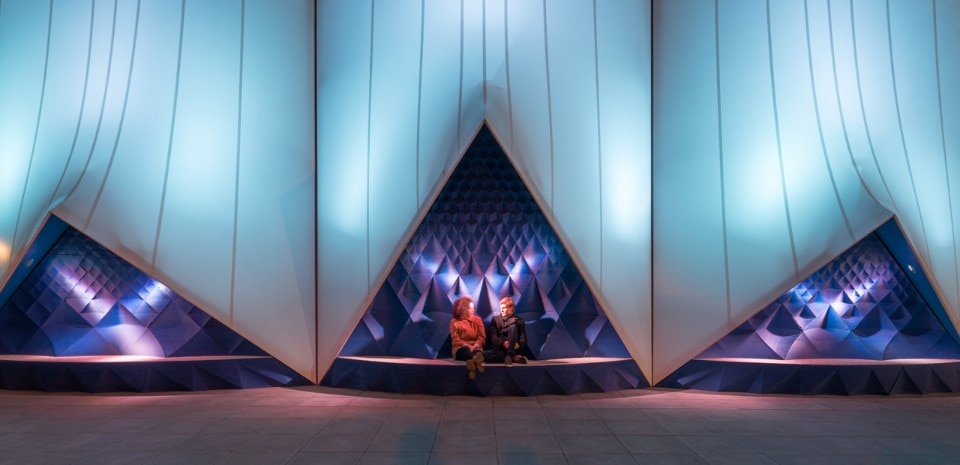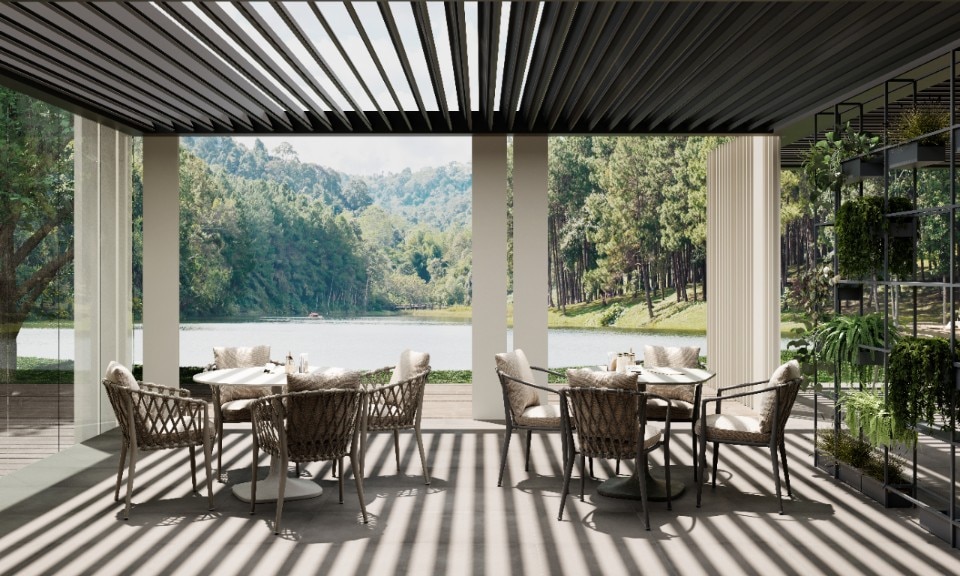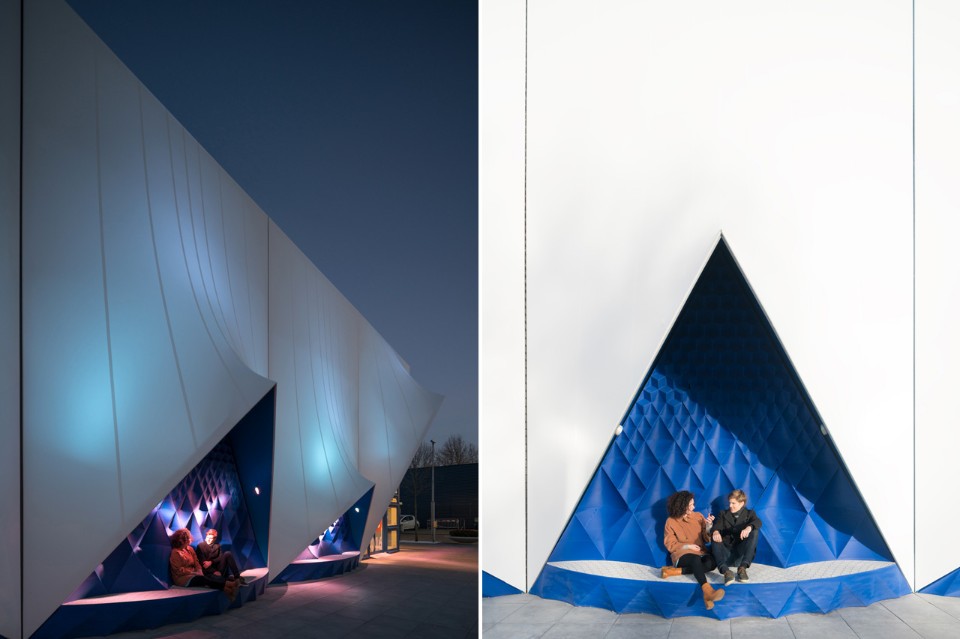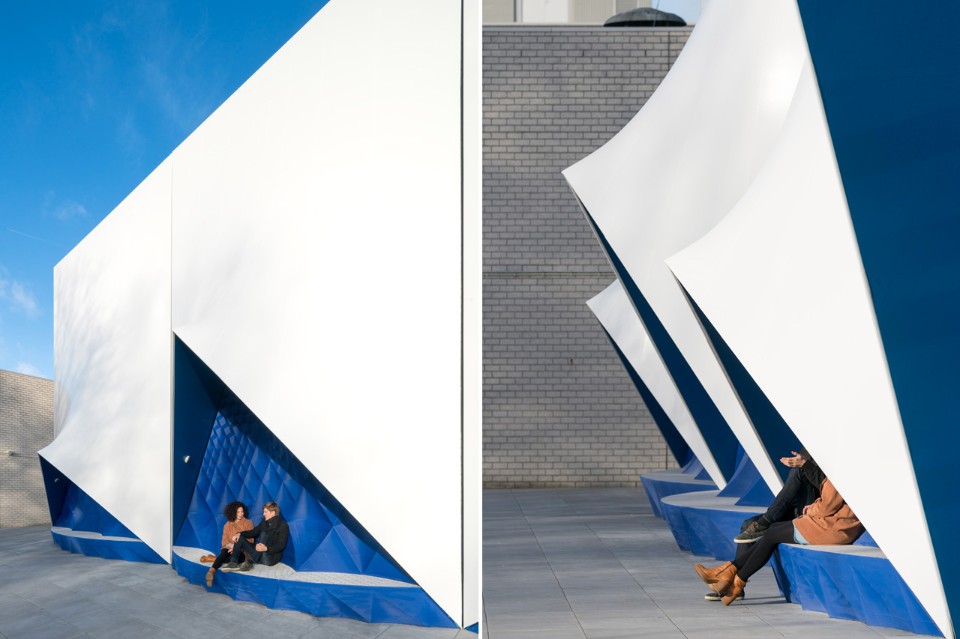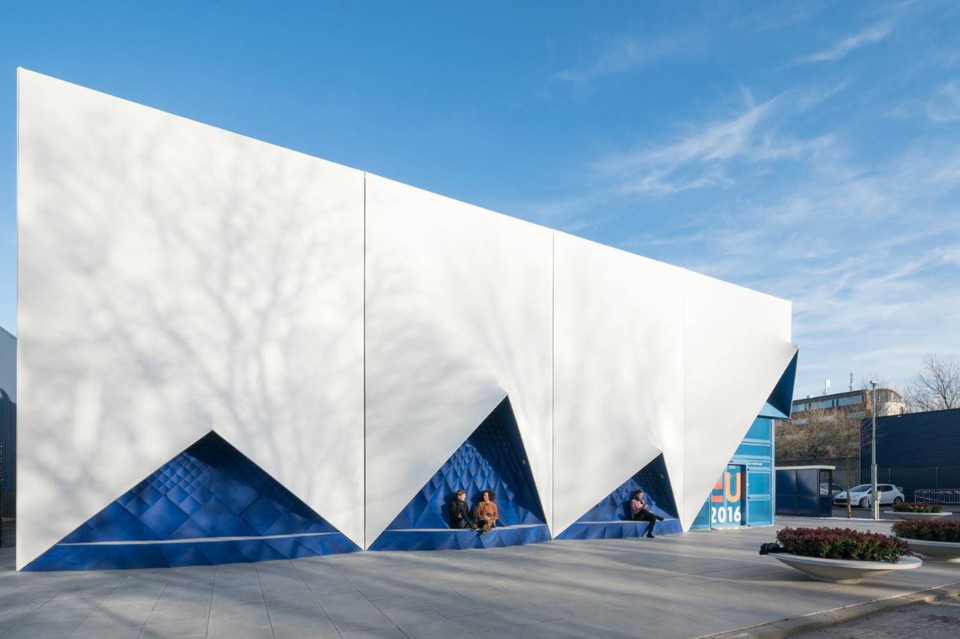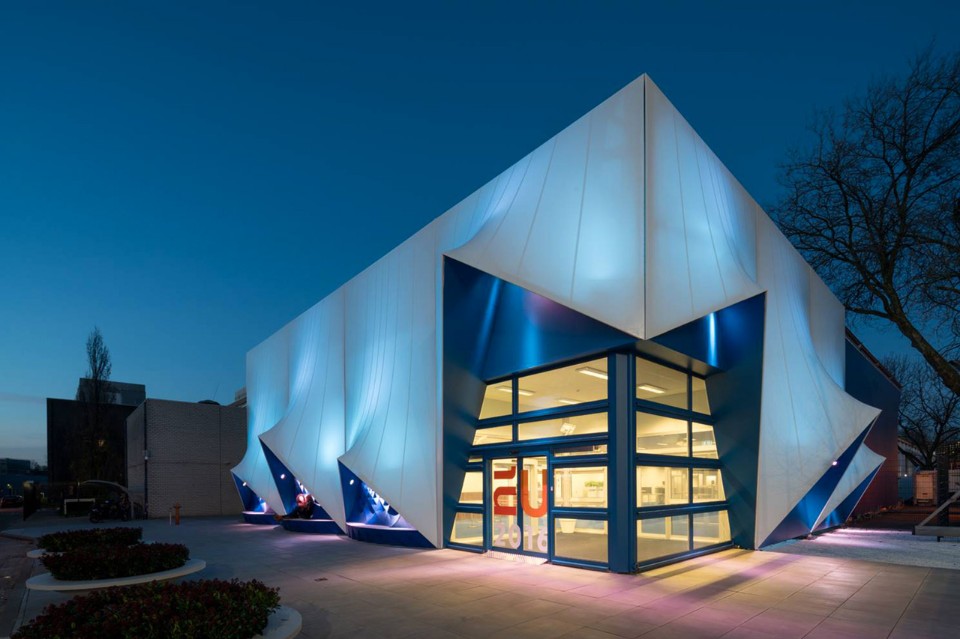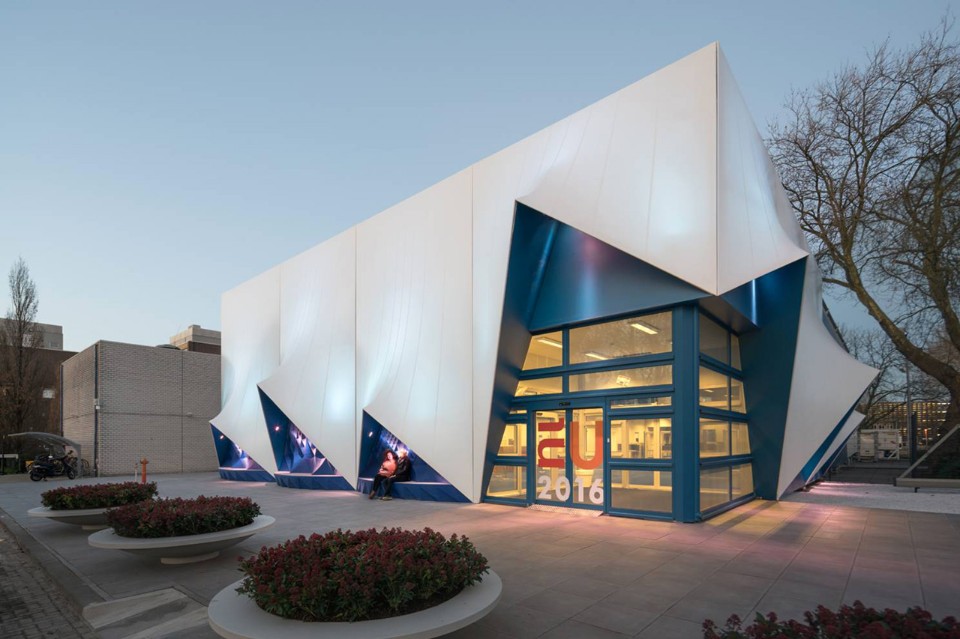
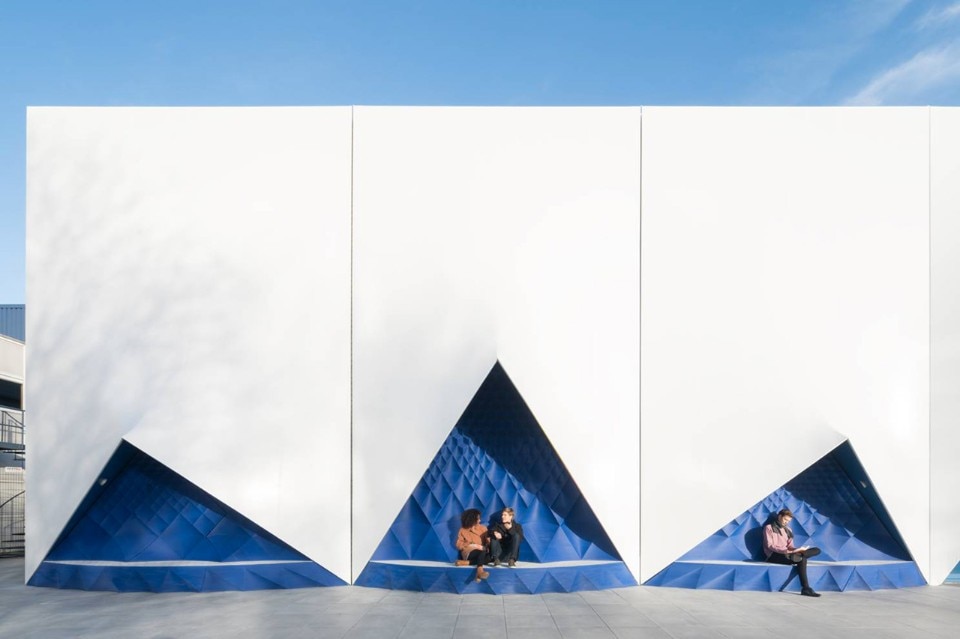
3D Facade on EU Presidency entrance building, Amsterdam, The Netherlands
Program: temporary building’s facade
Architects: DUS Architects
Construction and installation: Heijmans
Lights: Philips
Completion: 2015
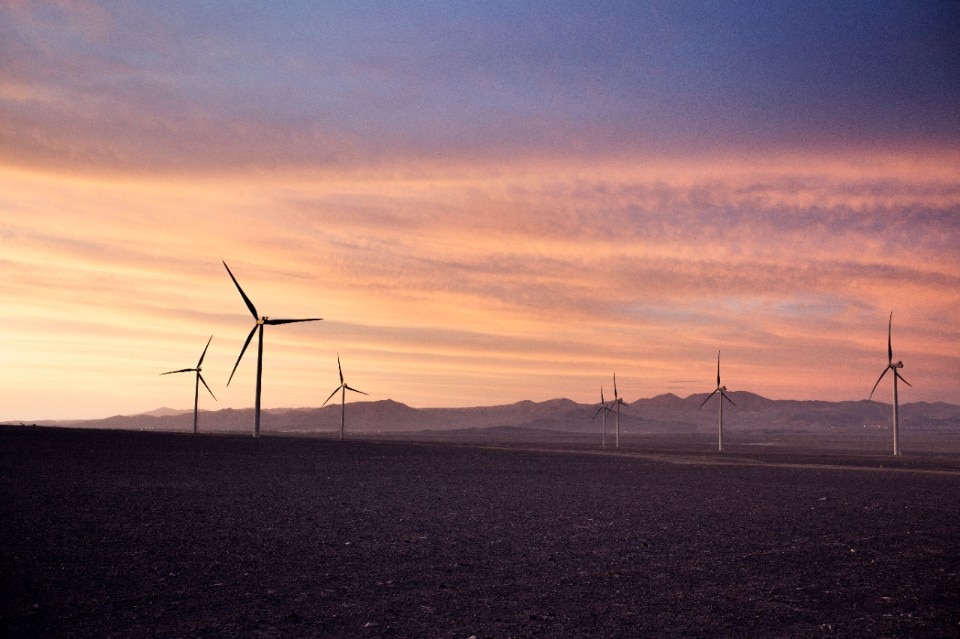
Tomorrow's energy comes from today's ideas
Enel extends the date to join the international “WinDesign” contest to August 30, 2025. A unique opportunity to imagine the new design of wind turbines.


