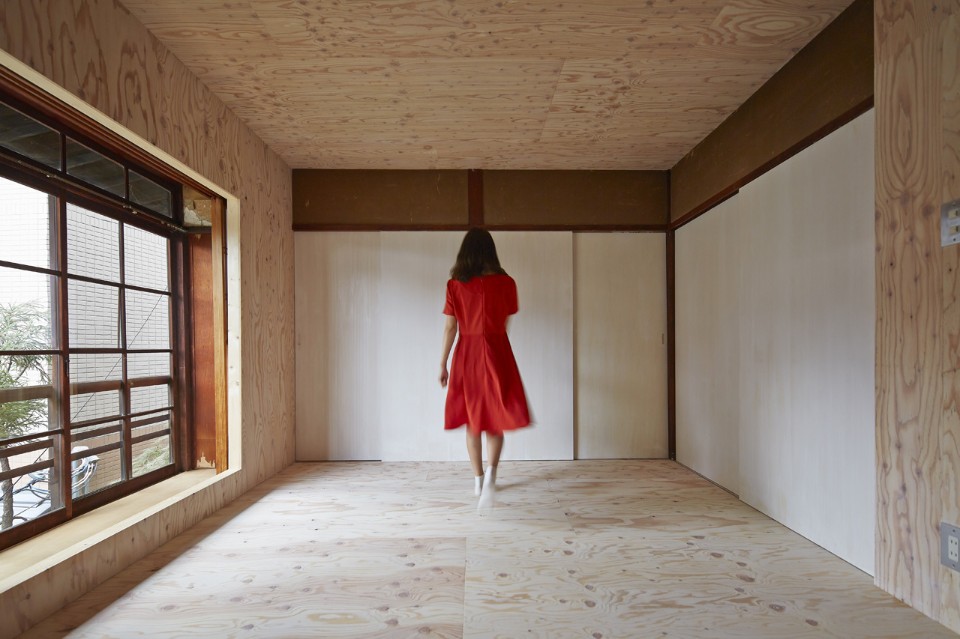– Pierre Doucerain Architecte renovated an old stone barn in the village of Besse, French Alps, mixing wood with stones used to create layers and textures.
– Applying the same plywood material on every existing surface of the living space, NAAD transformed a 100-year-old wooden building in Kyoto into a temporary dwelling, avoiding hierarchical dichotomy between past and present.
– In balance between the need to preserve the historical and art values and the need to include new features Archstudio intervened in a traditional Hutong district in Beijing to transform it into a tea house with a glass “curvy corridor” that creates a smooth transition from the past to the present.
– duearchitetti choose to enhance the harmony of the existing space of an apartment in Varese with a smooth concrete floor that contrasts with the natural materials and reflects light and shadow.
– Reclaimed marble remnants, used to recall the courtyard of the Mediterranean houses, make charming this holiday apartment in Kefalonia, by Architecture Research Athens.
–The Spanish art nouveau meets contemporary colors under the sign of a common Mediterranean taste in this Barcelona holiday apartment by CaSA and Margherita Serboli.
– Three gently-curved walls create a variety of spaces and dynamic connection in this apartment conceived by MAMM Design in Kanagawa Prefecture, Japan.
– Introducing a double-height open space Reset Architecture transformed a monumental townhouse built in the beginning of the twentieth century into a contemporary house.
– A dynamic new steel staircase characterized Wilkinson Eyre Architects’ transformation of Wellcome Collection in London, designed to accommodate growing visitor numbers.
– For the rehabilitation of Strasbourg’s National University Library – a building of the German-occupation period – ANMA adheres to its monumental architecture emphasizing the facade’s molding and magnifying the dome by making it visible from all interior levels.
– A huge barn near Freiburg turns into a garden house thanks to the usage of double swing doors to generate different spaces designed by Vécsey Schmidt Architekten.


