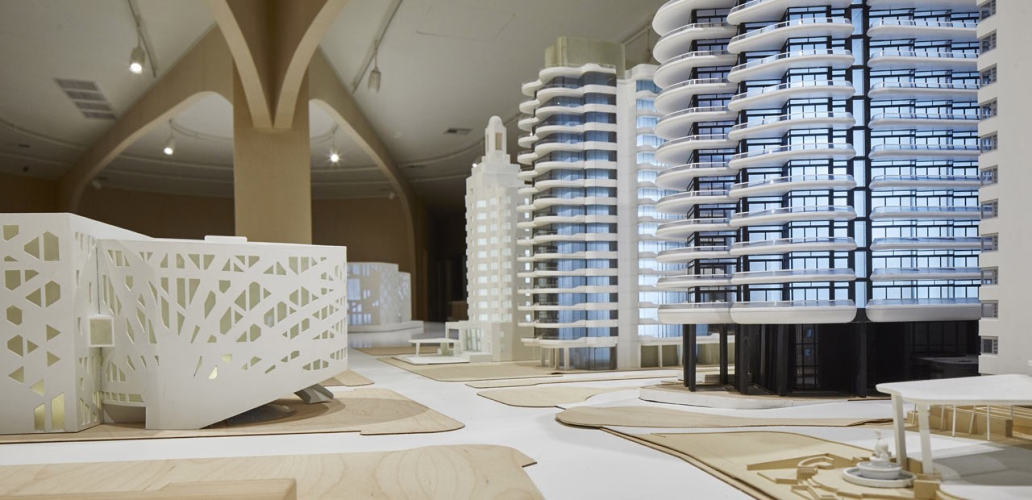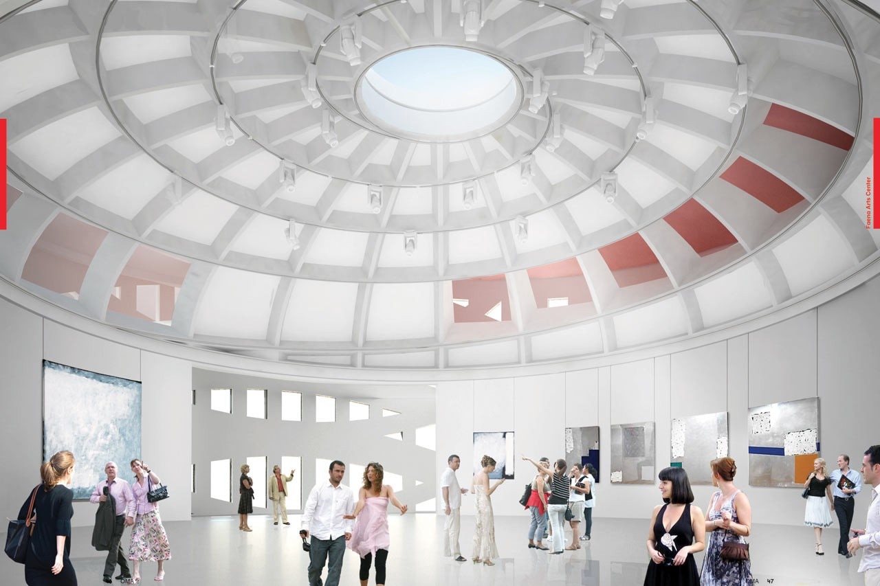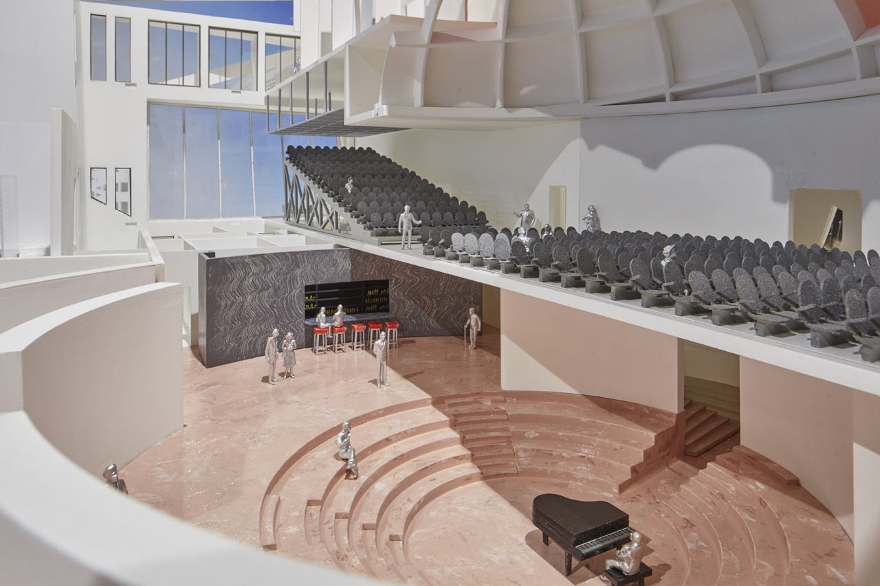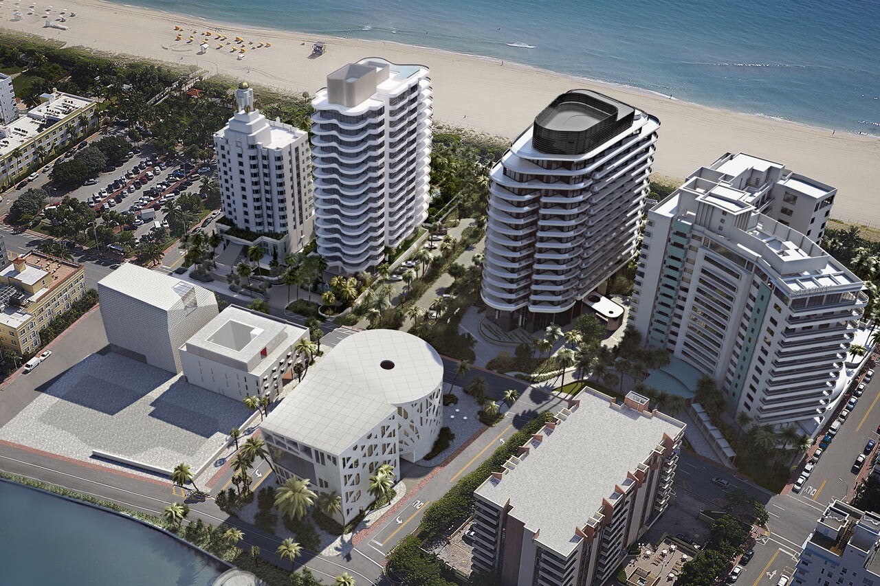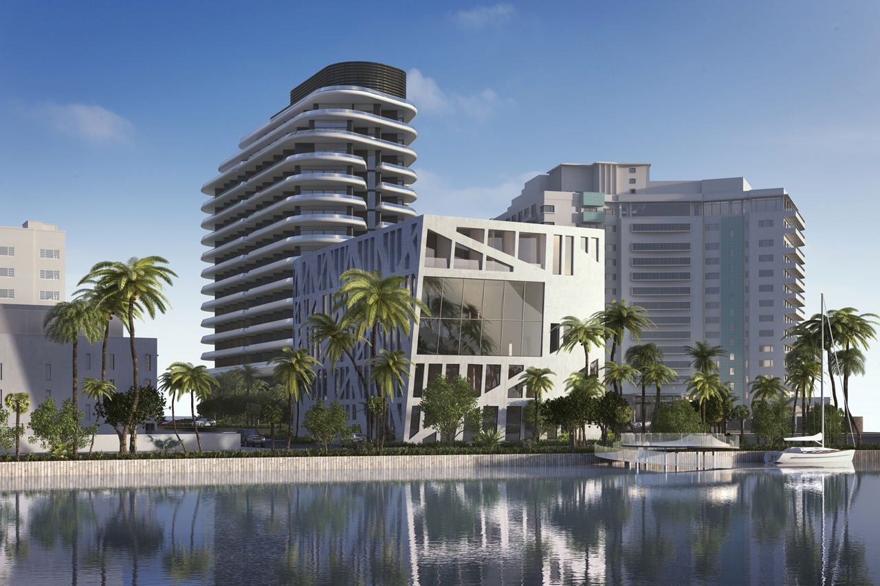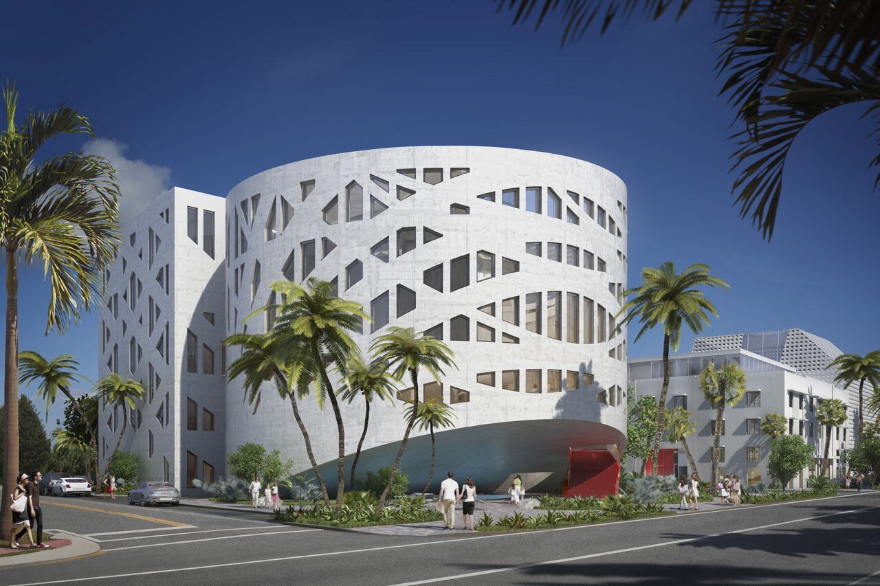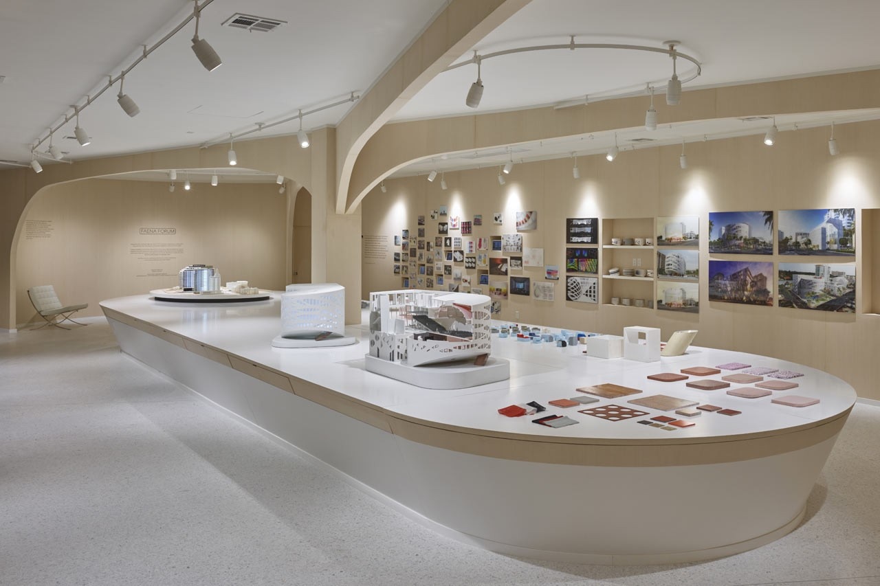
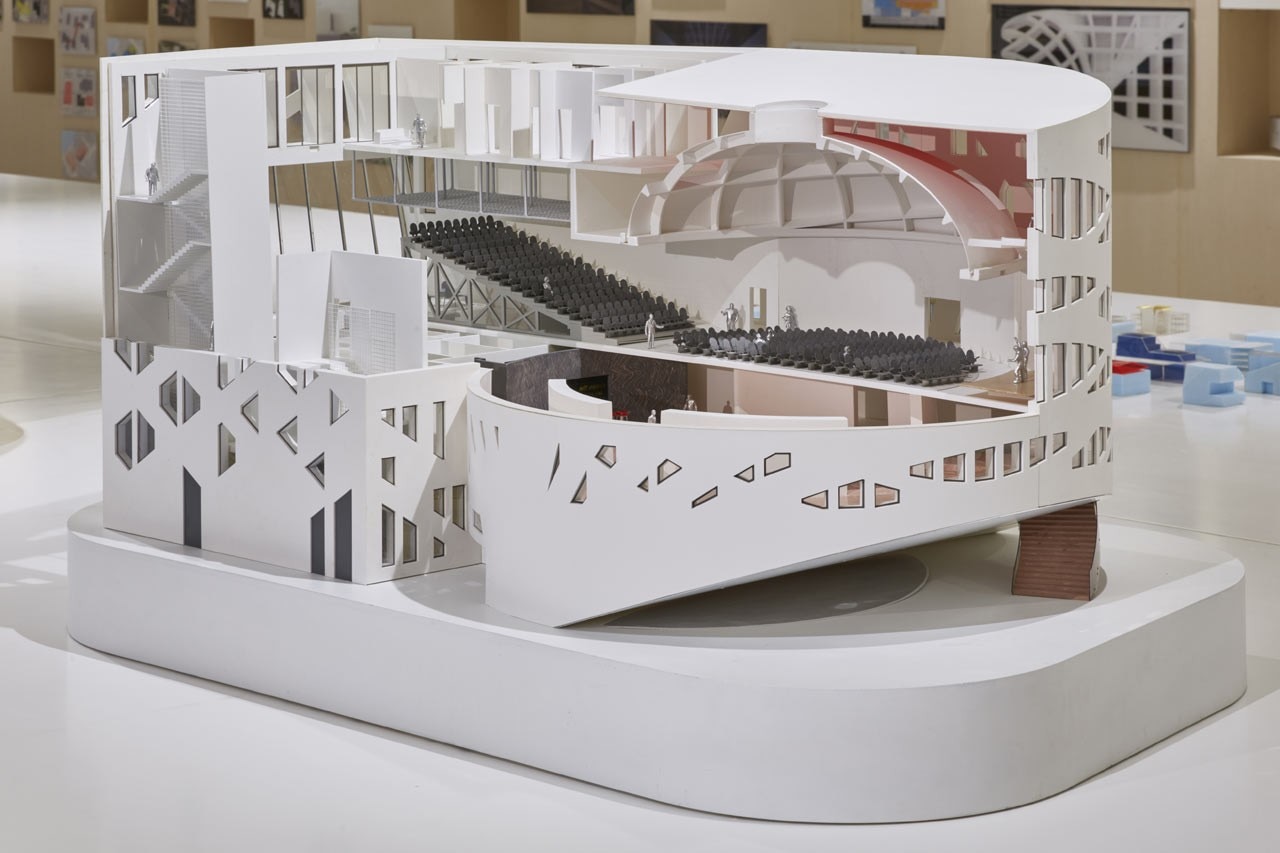
The building, which is currently under construction, has been designed as a series of large flexible spaces that support the production of new projects, commissions, performances, and events. The building takes the form of a cylinder and cube. The cylinder, drawing inspiration from the Pantheon in Rome, is an open, soaring space rising 12 m to a dome that features a central glazed oculus.
It also features a walkway that spirals up the interior wall from street level to the oculus, providing a range of perspectives of the central space and access to presentation spaces throughout the building. The cube takes its inspiration from the Teatro Colón in Buenos Aires and features two large spaces that interlock with each other and the dome that can be combined or subdivided to accommodate a range of installations and performative productions.
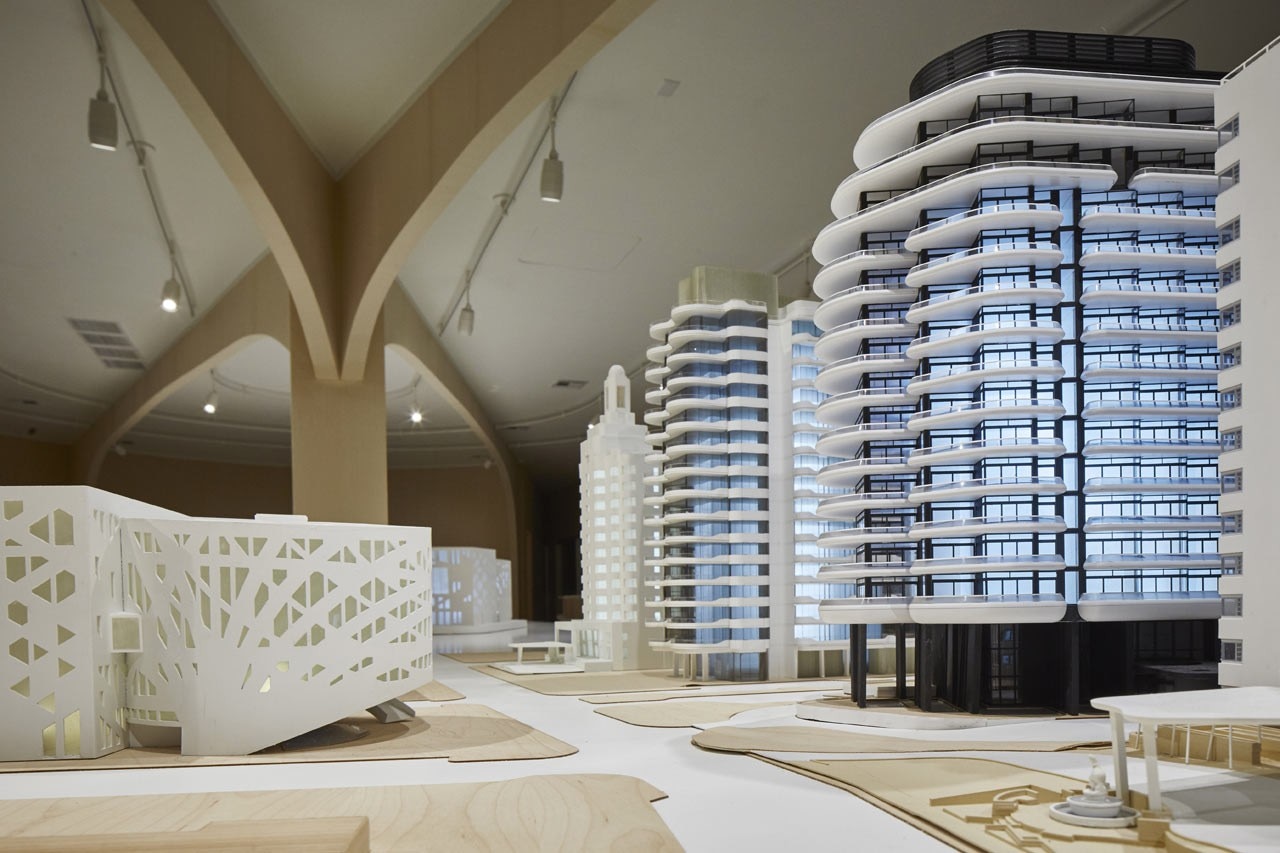
Faena Forum, 33rd and Collins Avenue, Miami Beach
Program: arts center
Architects: Rem Koolhaas/OMA
Client: Alan Faena
Completion: December 2015

