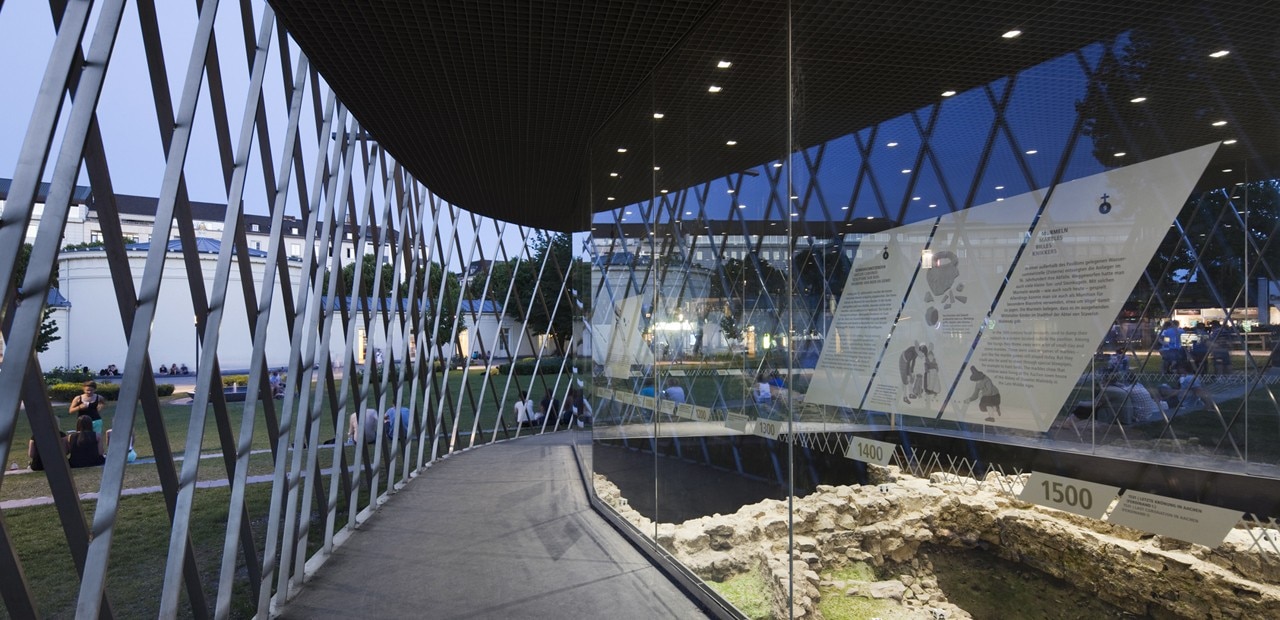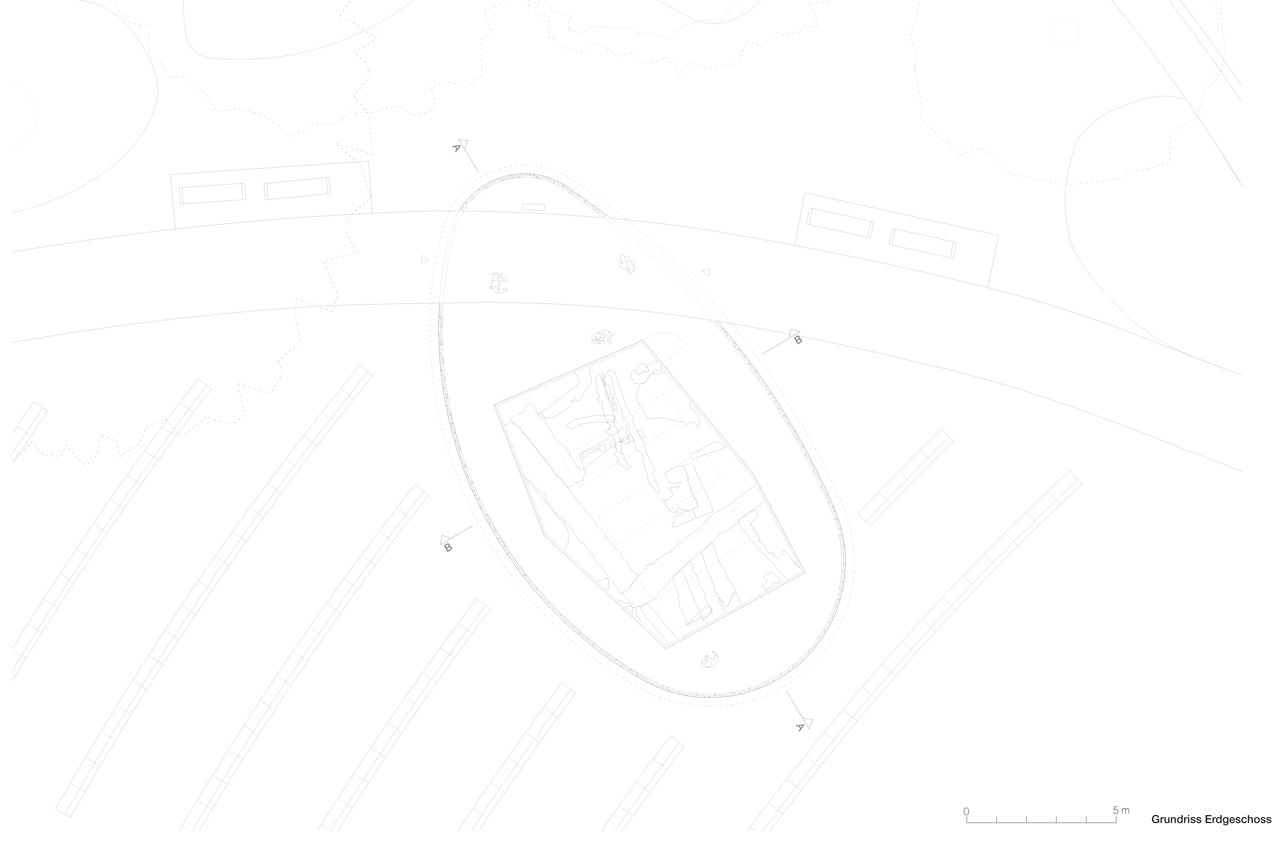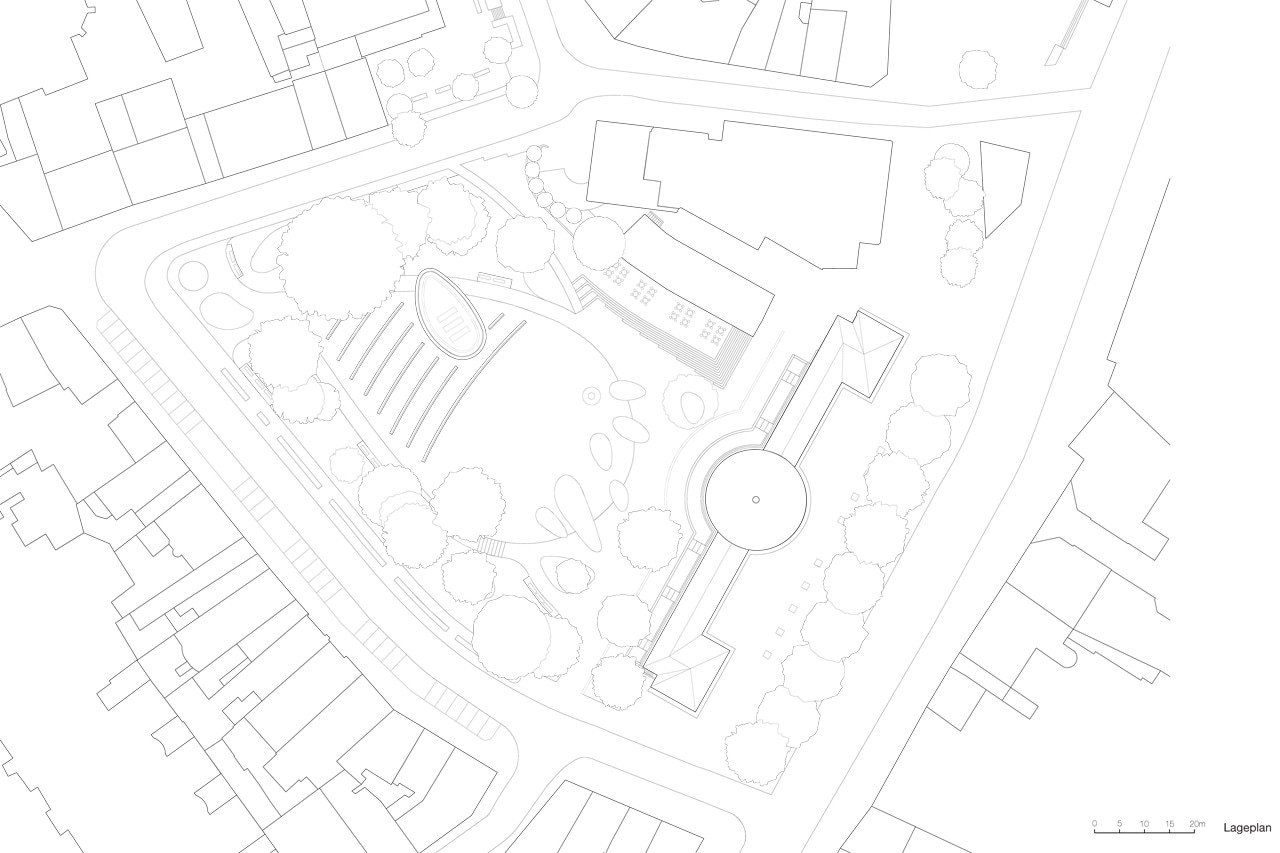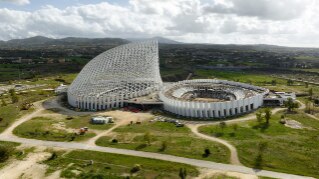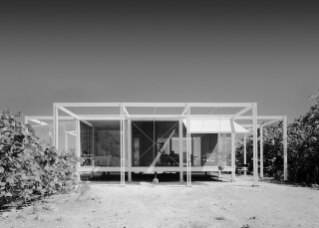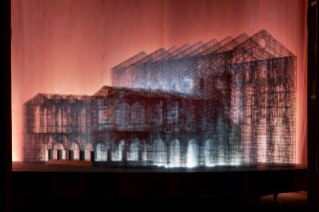
Cleaning? Let AI handle it
With the new X50 Series, Dreame brings artificial intelligence into home cleaning: advanced technology and sleek design come together to simplify home care, effortlessly.
- Sponsored content
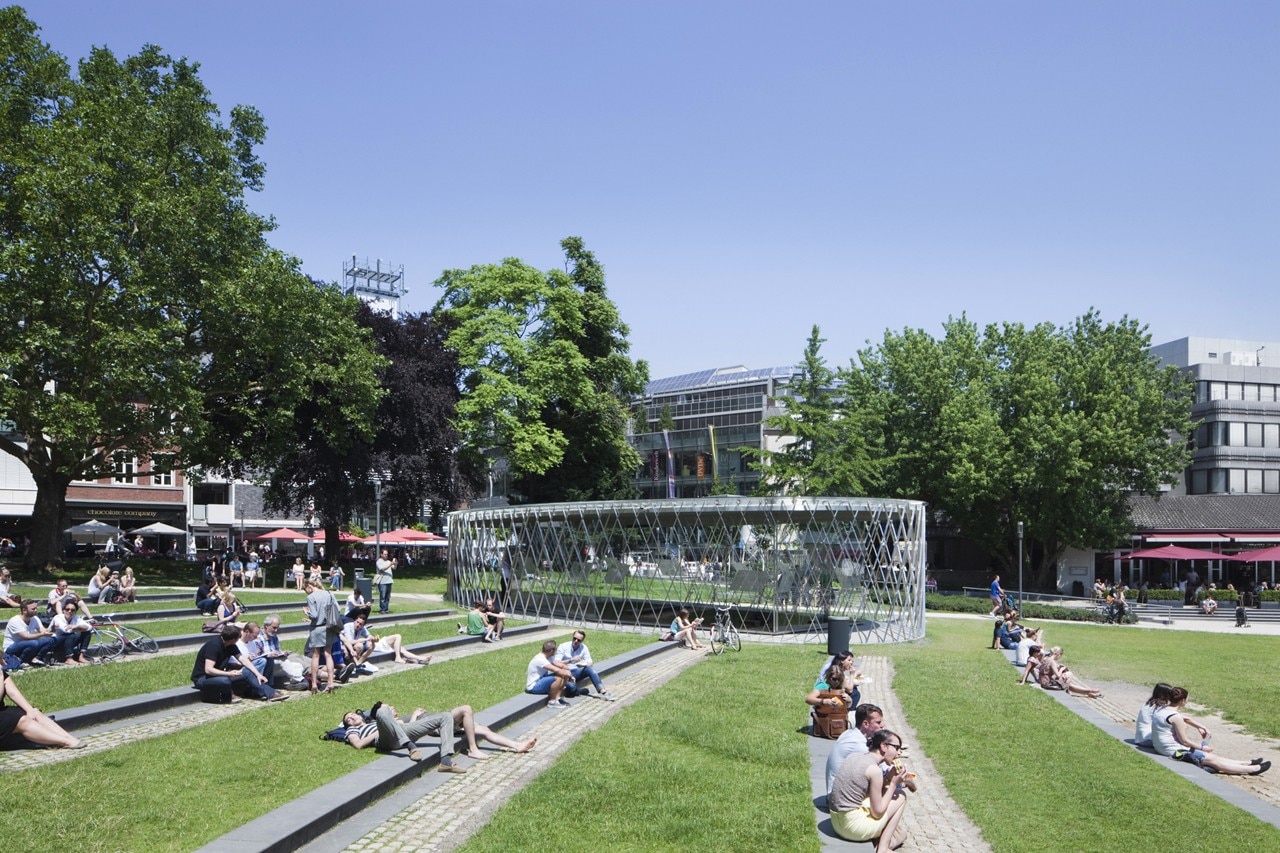
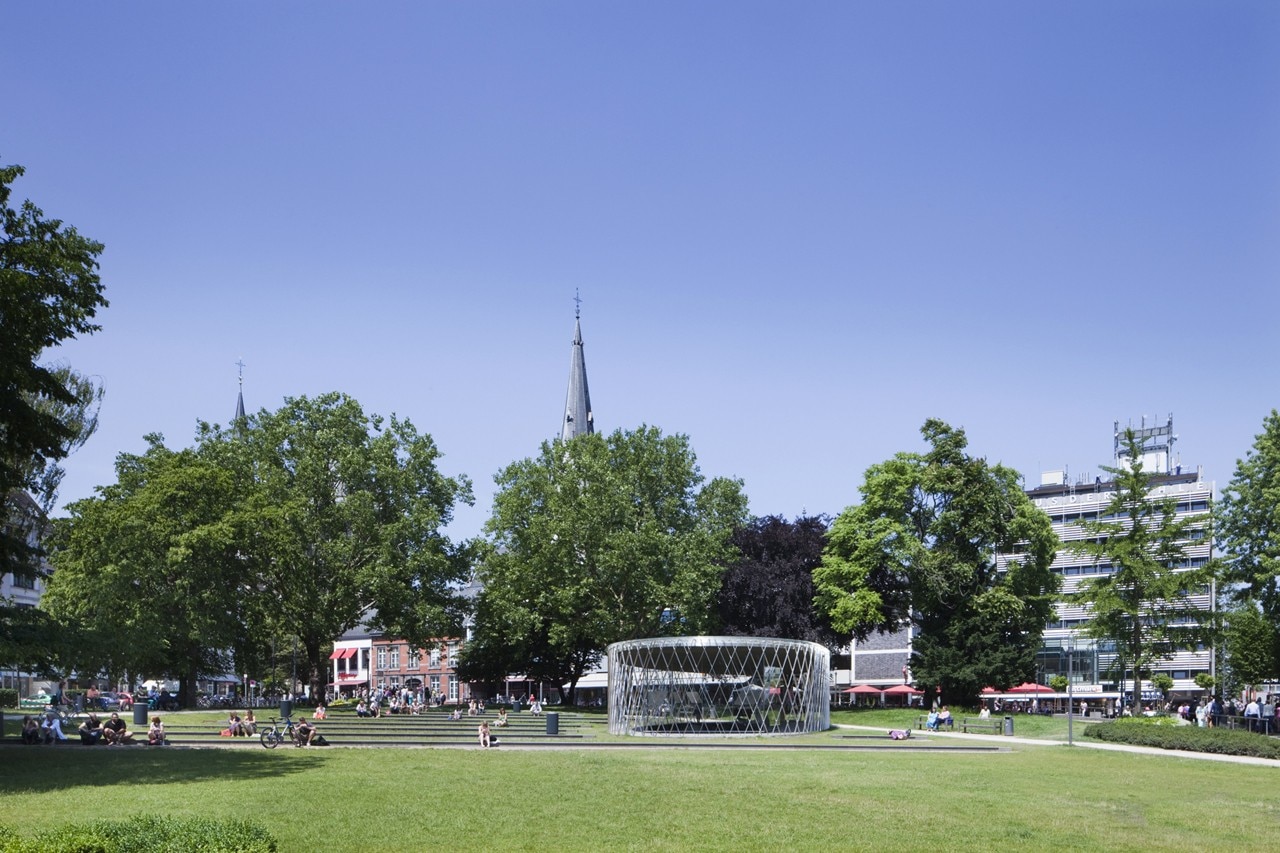
 View gallery
View gallery
01 / 14

Kadawittfeldarchitektur, Archaeological Pavilion, Elisengarten, Aachen, Germany. Photo Jens Kirchner
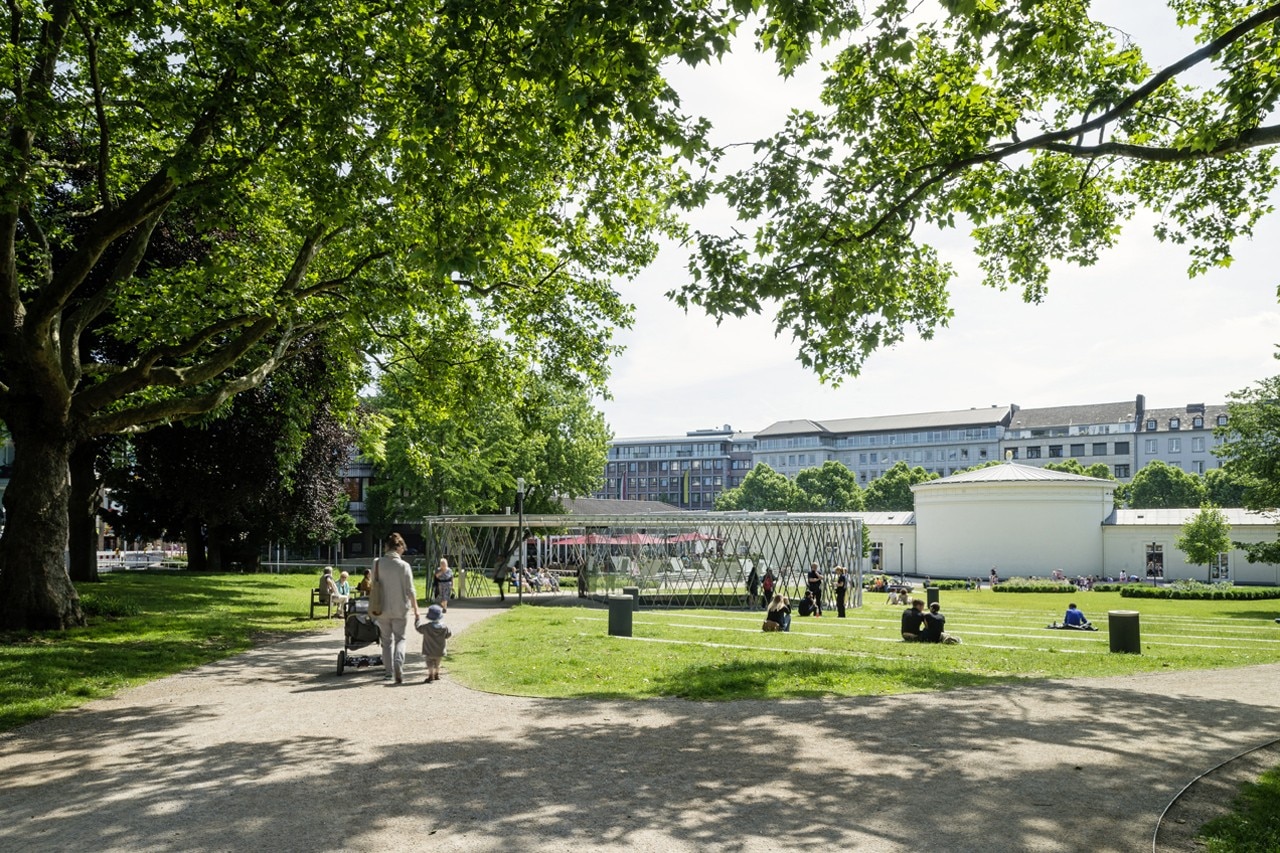
ArchŠologische-Vitrine, Aachen
Kadawittfeldarchitektur, Archaeological Pavilion, Elisengarten, Aachen, Germany. Photo Jörg Hempel
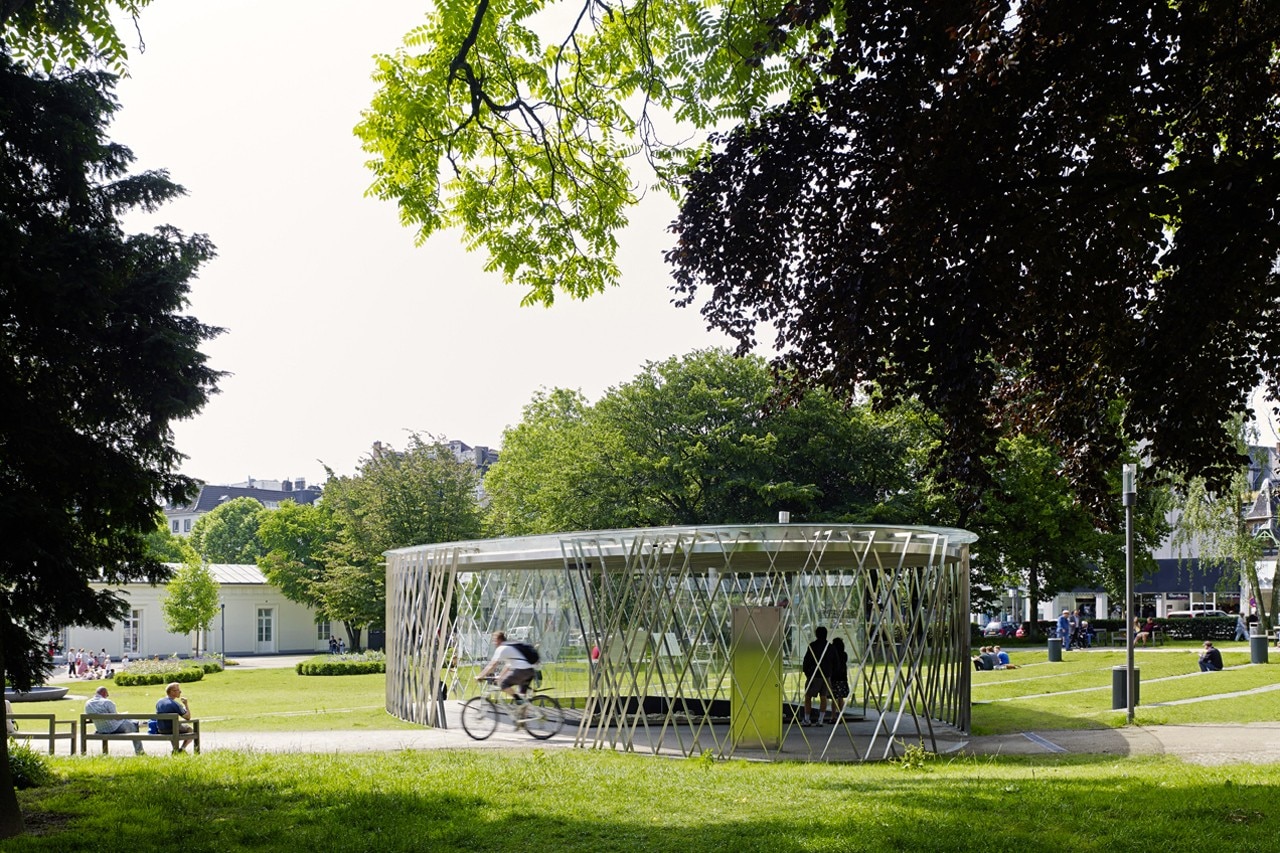
ArchŠologische-Vitrine, Aachen
Kadawittfeldarchitektur, Archaeological Pavilion, Elisengarten, Aachen, Germany. Photo Jörg Hempel
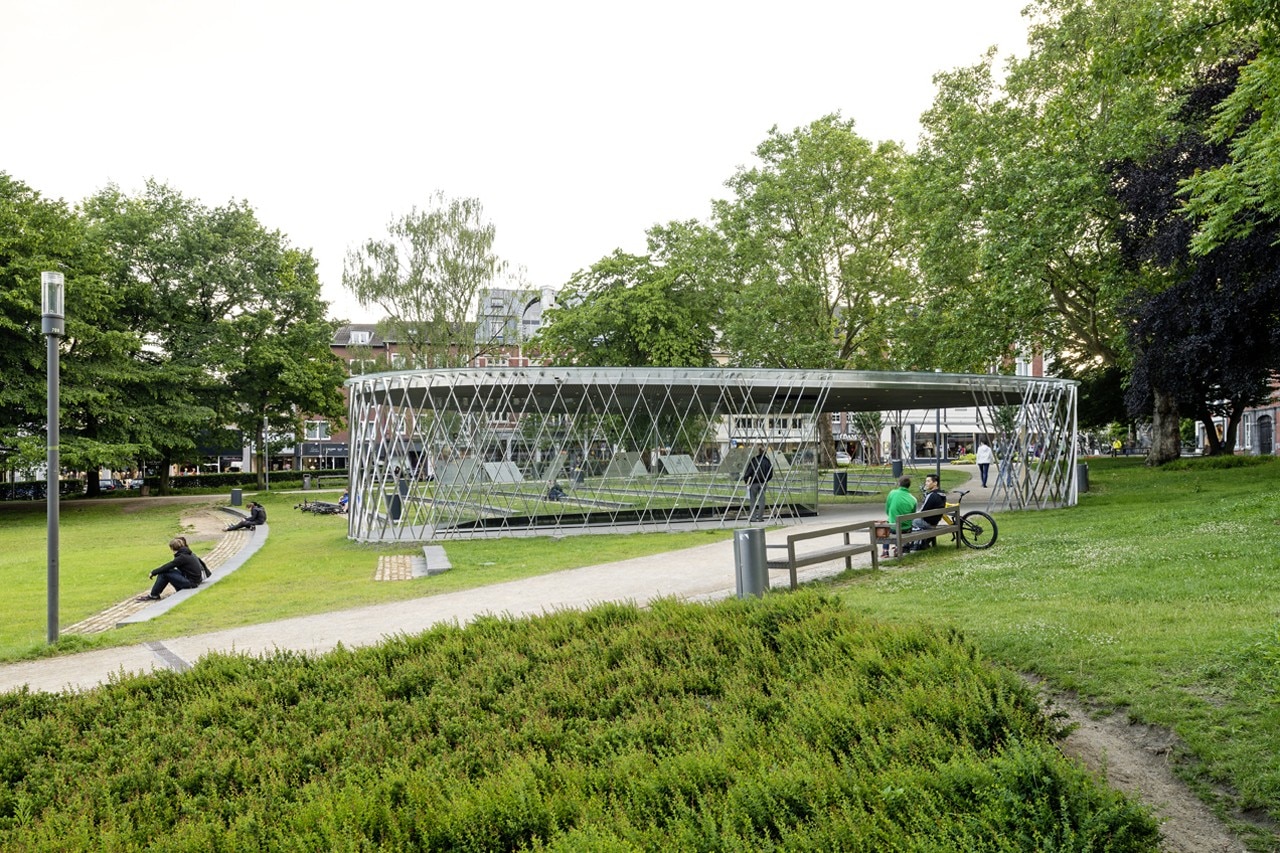
ArchŠologische-Vitrine, Aachen
Kadawittfeldarchitektur, Archaeological Pavilion, Elisengarten, Aachen, Germany. Photo Jörg Hempel
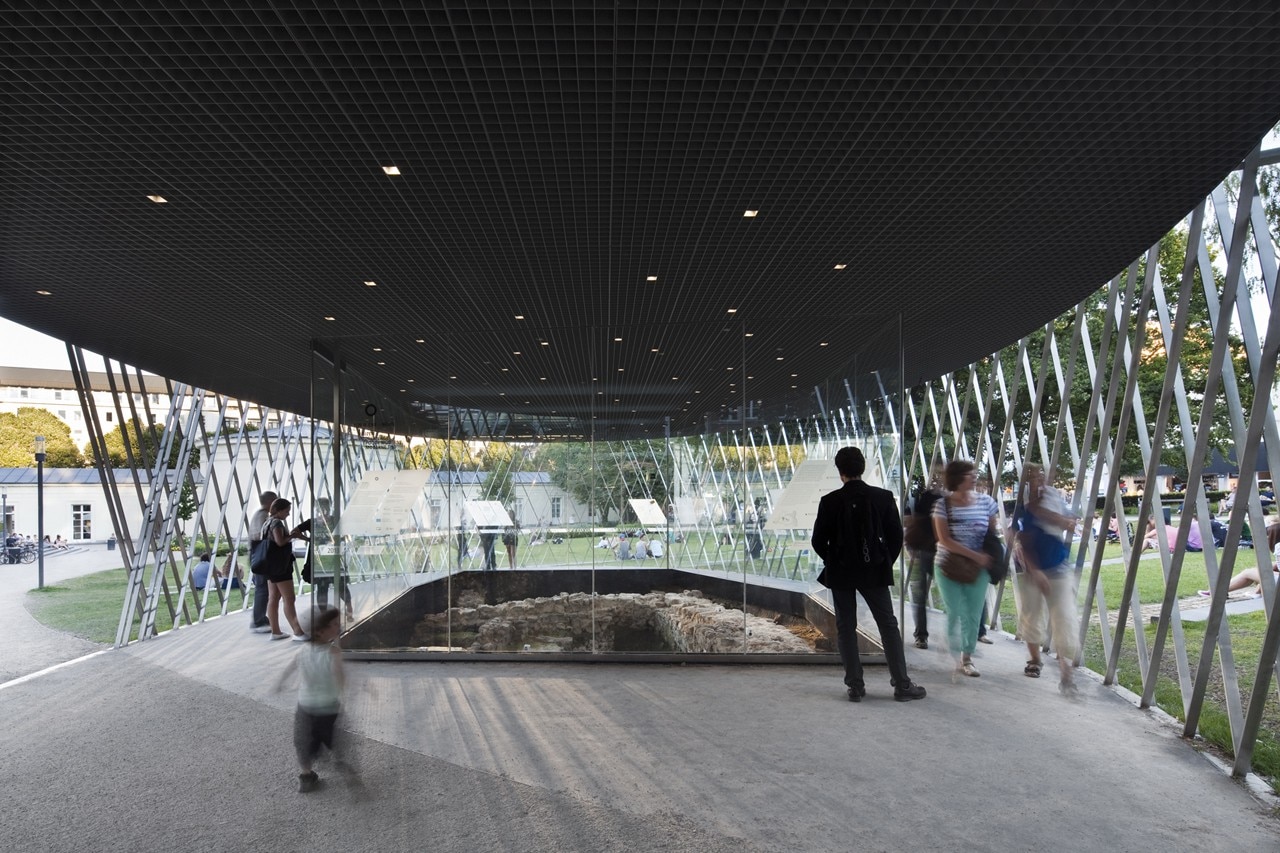
Kadawittfeldarchitektur, Archaeological Pavilion, Elisengarten, Aachen, Germany. Photo Jens Kirchner
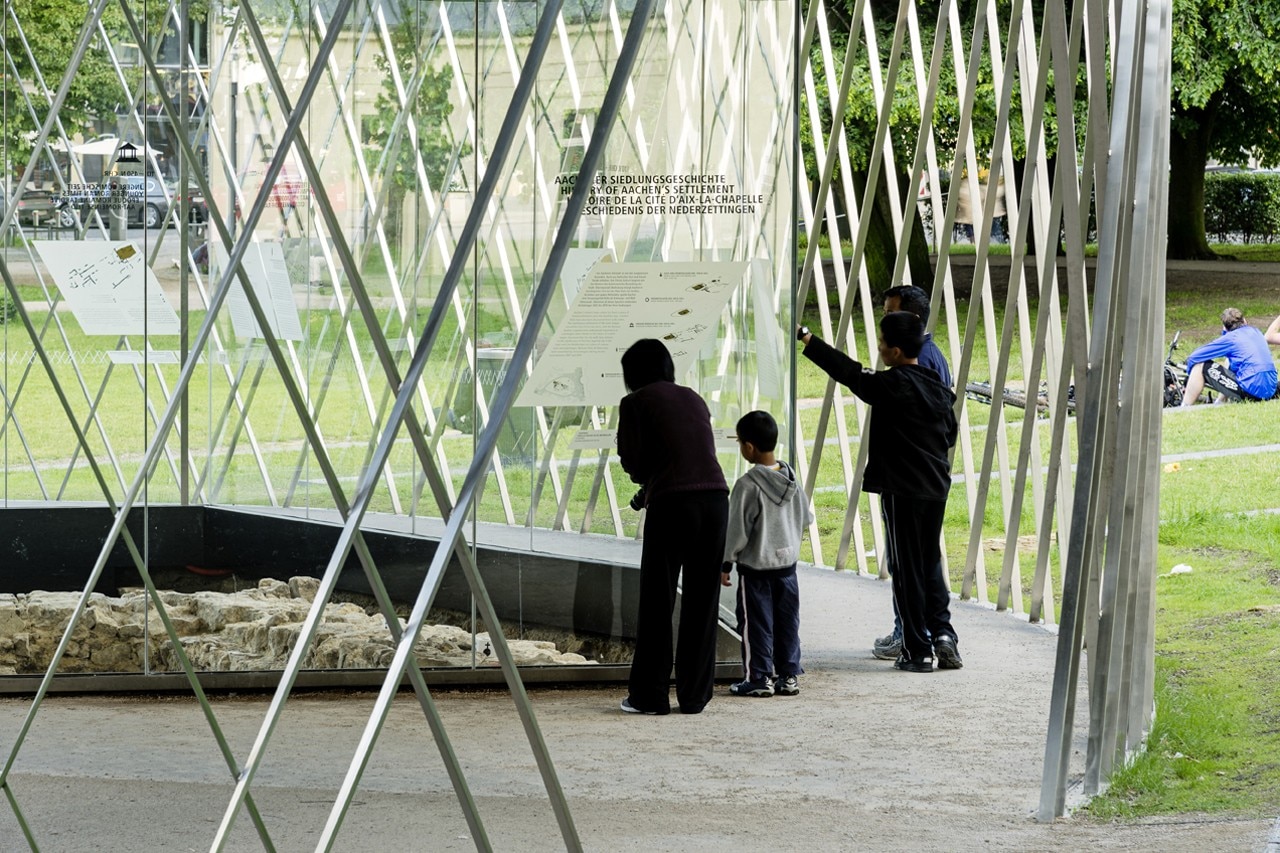
ArchŠologische-Vitrine, Aachen
Kadawittfeldarchitektur, Archaeological Pavilion, Elisengarten, Aachen, Germany. Photo Jörg Hempel
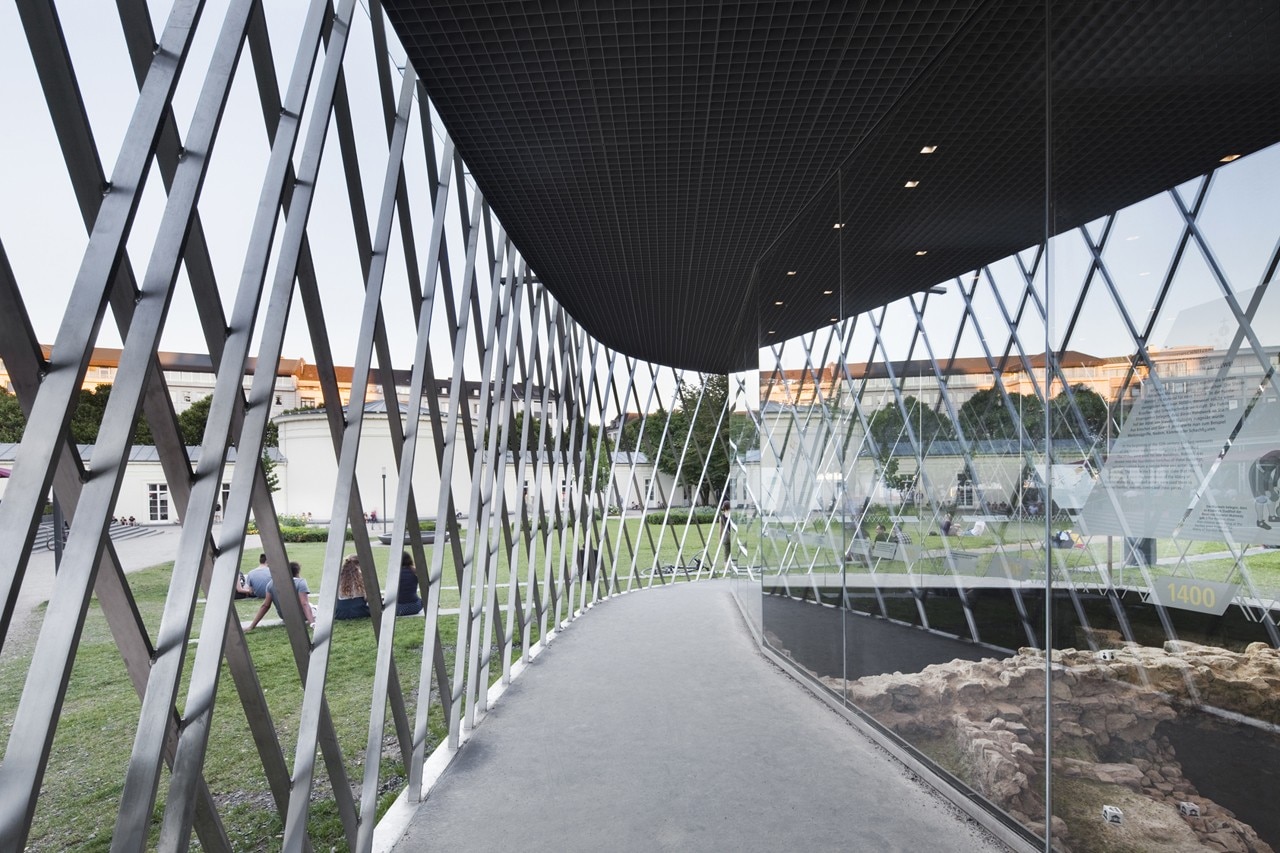
Kadawittfeldarchitektur, Archaeological Pavilion, Elisengarten, Aachen, Germany. Photo Jens Kirchner
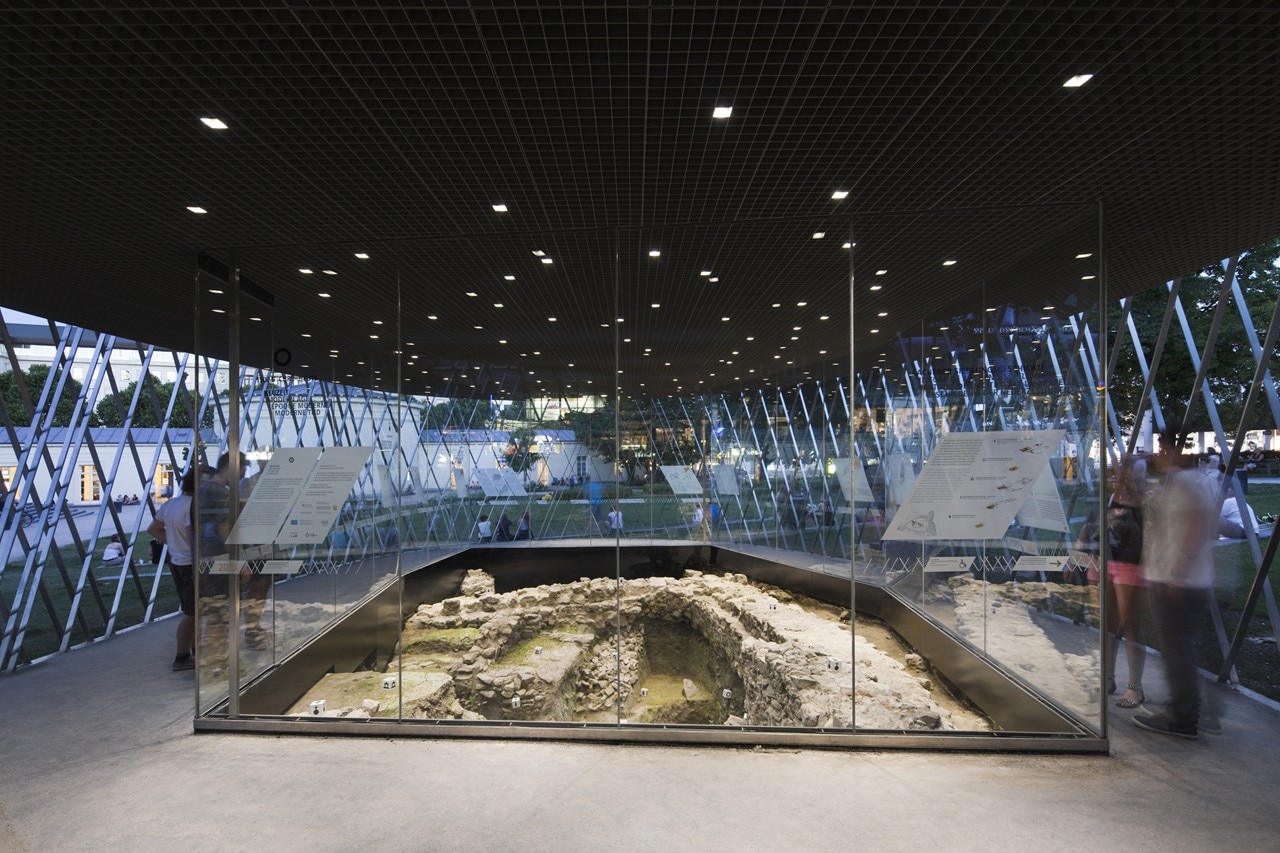
Kadawittfeldarchitektur, Archaeological Pavilion, Elisengarten, Aachen, Germany. Photo Jens Kirchner
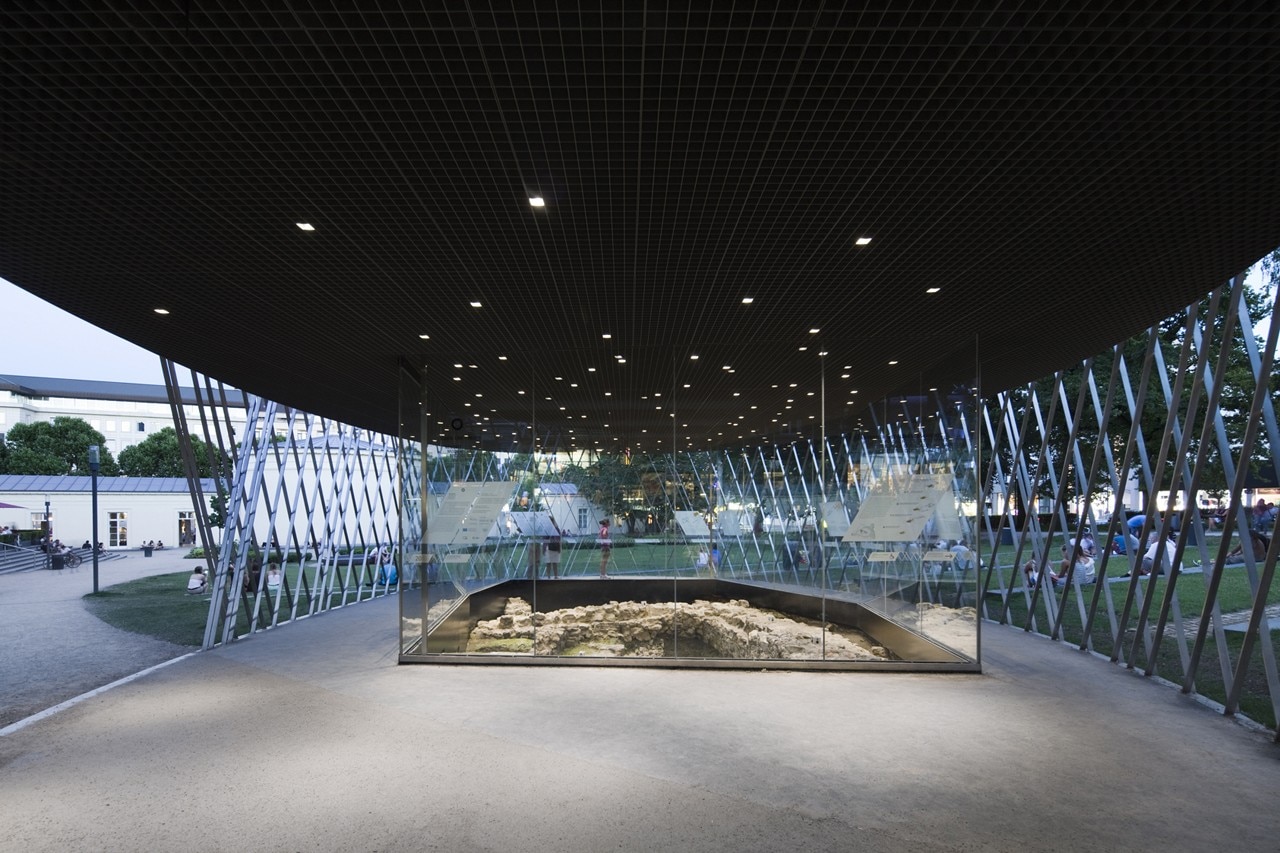
Kadawittfeldarchitektur, Archaeological Pavilion, Elisengarten, Aachen, Germany. Photo Jens Kirchner
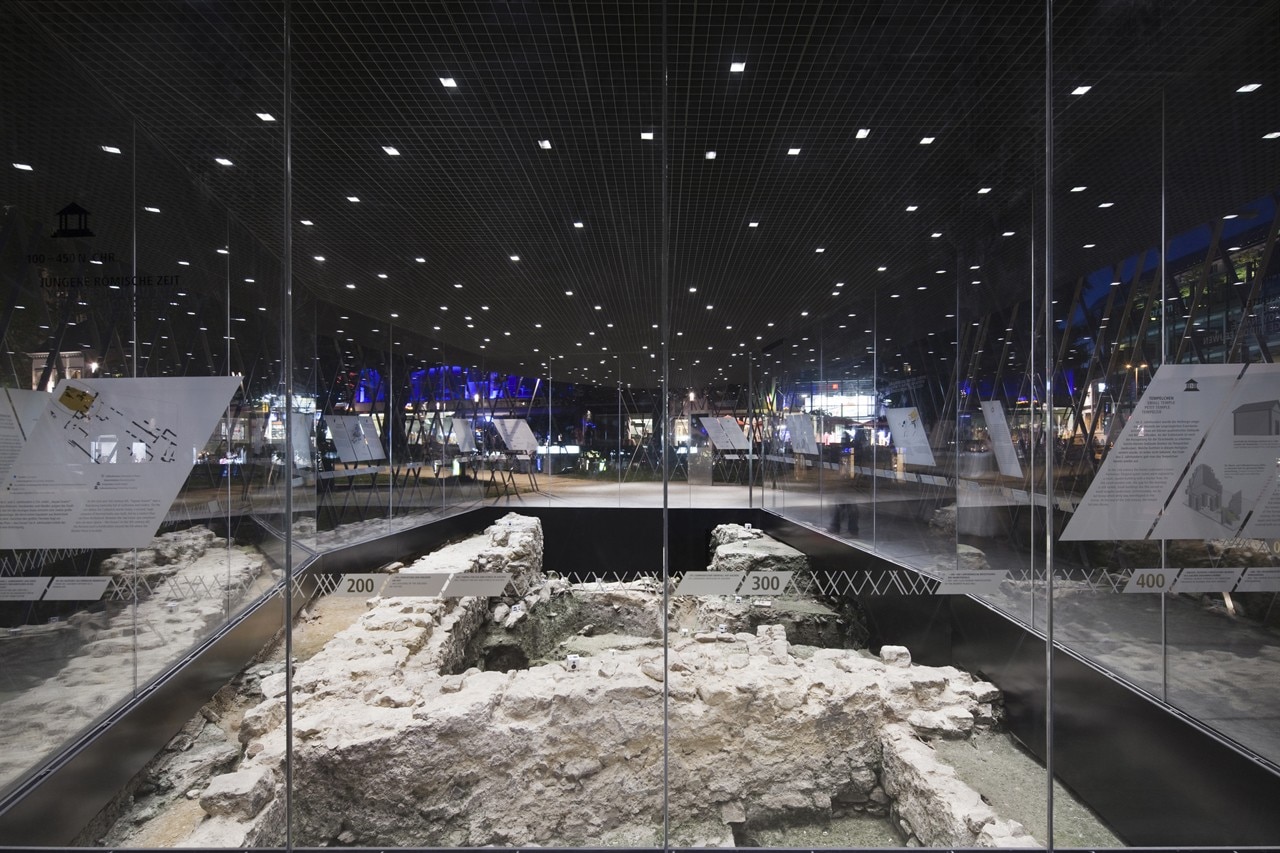
Kadawittfeldarchitektur, Archaeological Pavilion, Elisengarten, Aachen, Germany. Photo Jens Kirchner
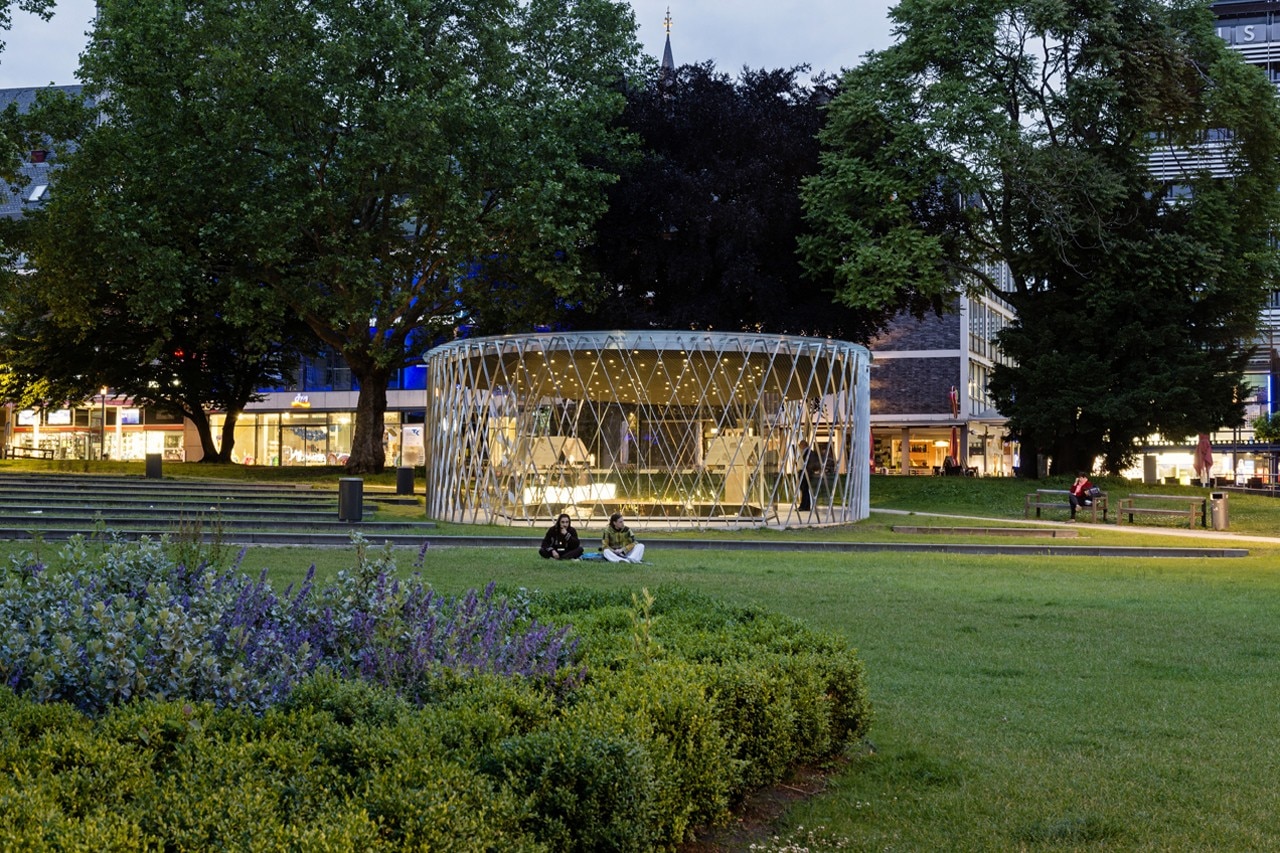
ArchŠologische-Vitrine, Aachen
Kadawittfeldarchitektur, Archaeological Pavilion, Elisengarten, Aachen, Germany. Photo Jörg Hempel
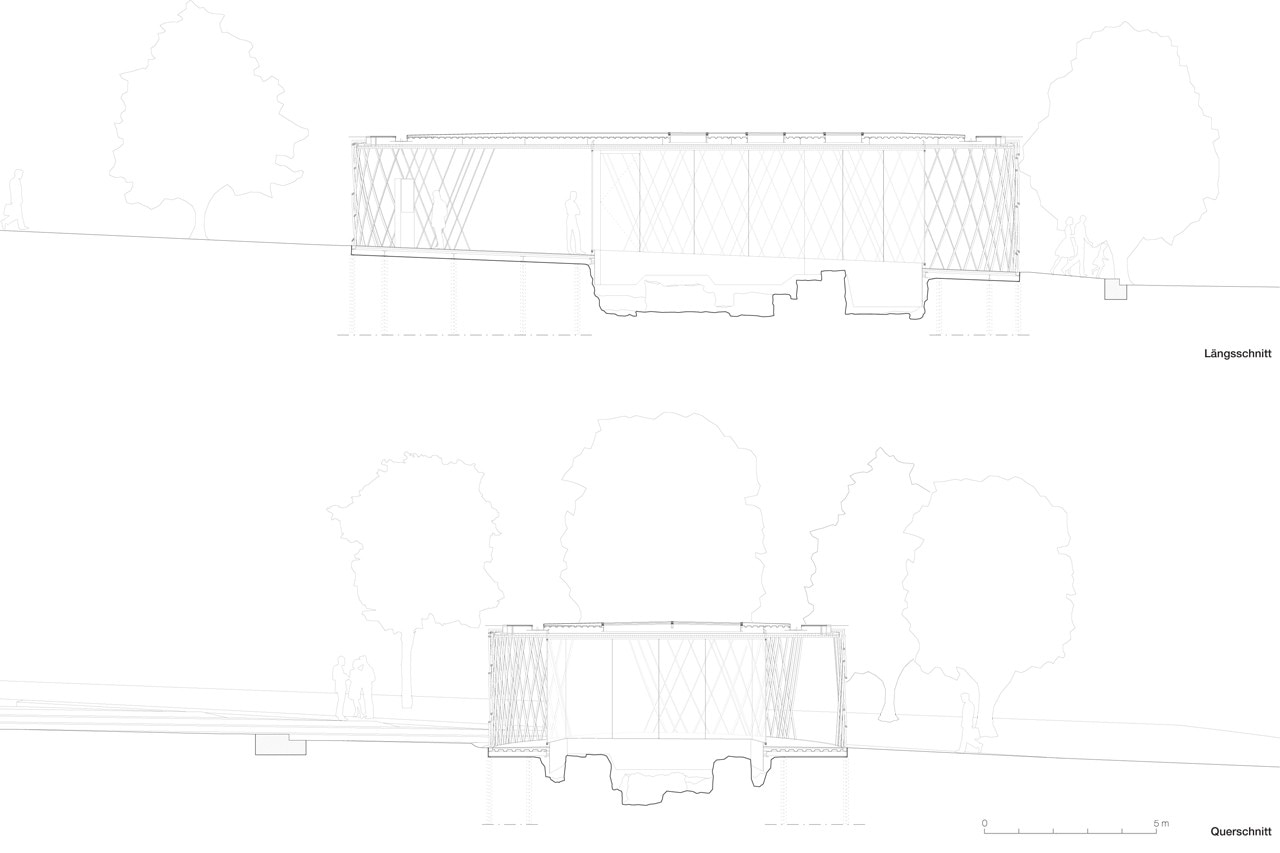
Kadawittfeldarchitektur, Archaeological Pavilion, Elisengarten, Aachen, Germany. Elevations
Archaeological Pavilion, Elisengarten, Aachen, Germany
Program: pavilion
Area: 590 sqm
Architects: Kadawittfeldarchitektur
Engineering: GmbH
Project Management: Benjamin Beckers, Jonas Kröber
Project Partner: Dirk Zweering
Client: City of Aachen with the support of DSA
Completion: 2013

Do you know how a food disposer works?
60% of American kitchens have one, and food waste disposers are becoming increasingly popular in Italy as well. But what exactly are they, and how do they work?
- Sponsored content


