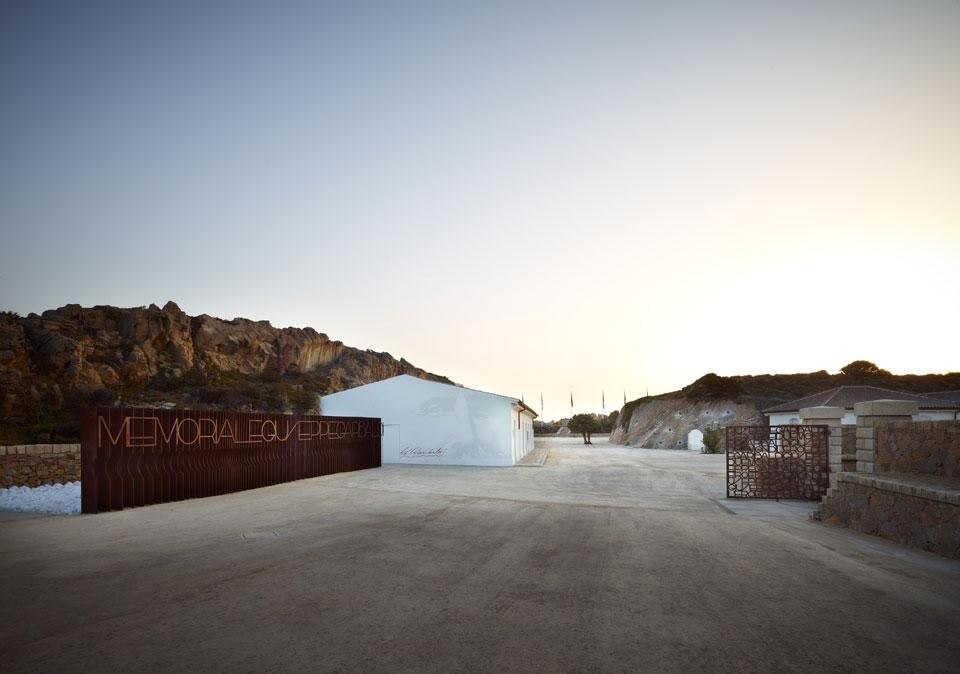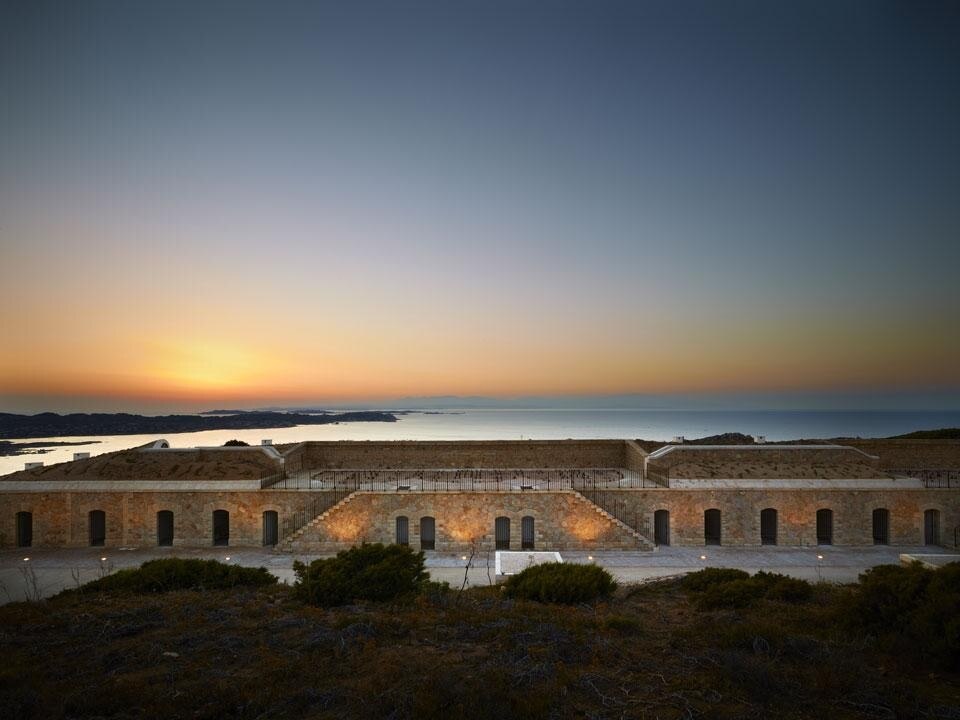Italian architect Pietro Carlo Pellegrini has recently completed the renovation and exhibition space design for the Giuseppe Garibaldi memorial in Caprera, La Maddalena.
The spectacular setting welcomes the intervention's strong, pure white colour — its first architectural gesture. The memorial occupies a former 18th century fortification, creating a dialogue between the contemporary architectural vocabulary and the heroism and simplicity of past military structures.
The four buildings in the complex display remarkable fluidity of space — both architectural and exhibition space —, and a precise renovation of the exterior spaces, which seem to have always been there.
Alongside the predominant white, other materials emerge: compositions in stone, Venetian-like pavement, the cor-ten steel gate.
This self-described "creative renovation" project, features a double strength: territorial, in the white presence perceived as one approaches the fortification from hundreds of metres away, and at a closer, human scale, perceived at the dimension of the visitor, understood through the different materials, the natural and artificial light and the space's dimensions.
"Pellegrini's architecture, and clearly this Garibaldi Memorial in Caprera," states author Gianluca Peluffo, "make us believe again in the possibility — both on the part of the architect and of his work — to improve, to contribute to reinforce the beauty of a place that is already absolute, already kissed by the wind and possessor of a beauty that takes your breath and words away."
The Giuseppe Garibaldi memorial
Italian architect Pietro Carlo Pellegrini's renovation and exhibition space design for the Giuseppe Garibaldi memorial creates a dialogue between contemporary architectural vocabulary and the heroism and simplicity of past military structures.

View Article details
- 24 October 2012
- Caprera

Pietro Carlo Pellegrini: Giuseppe Garibaldi Memorial, Arbitucci Fort, Caprera, Italy
Client: Presidence of the Council of Ministers, Unità Tecnica di Missione per il 150° dell'Unità d'Italia
Architectural design, renovation, exhibition design and art direction: Pietro Carlo Pellegrini
Structures and Foundations: Aice Consulting srl
Operative direction Unità Tecnica di Missione per il 150° dell'Unità d'Italia (Technical mission unit for the 150th anniversary of the Italian Union): Nicola Alberto Barone
Procedure director for Unità Tecnica di Missione per il 150° dell'Unità d'Italia (Technical mission unit for the 150th anniversary of the Italian Union): Luigivalerio Sant'Andrea
Project and exhibition design director for Unità Tecnica di Missione per il 150° dell'Unità d'Italia (Technical mission unit for the 150th anniversary of the Italian Union: Anna Villari
Multimedia project and execution::
N!03 [ennezerotre]
Exhibition multimedia concept and design: Studio NEXT
Exhibition logo and graphic design: KLOJAF Studio
Contractor: Edilerica srl Appalti e Costruzioni
Location: Caprera, La Maddalena, Italy
Site area: 2,135 square metres (built area); 20,695 (exterior)
Construction: October 2011 — July 2012
Cost: € 3,384,840