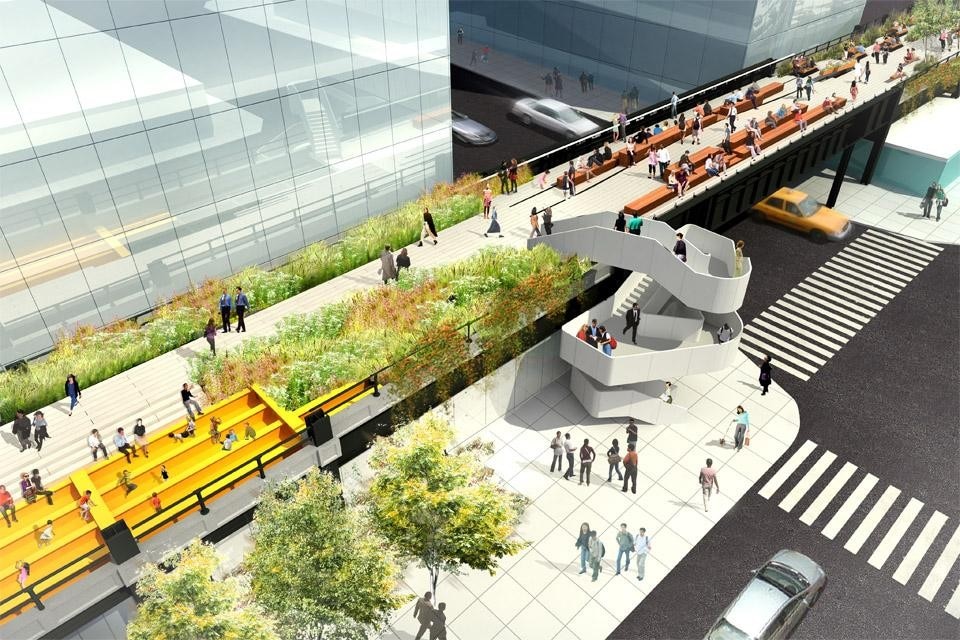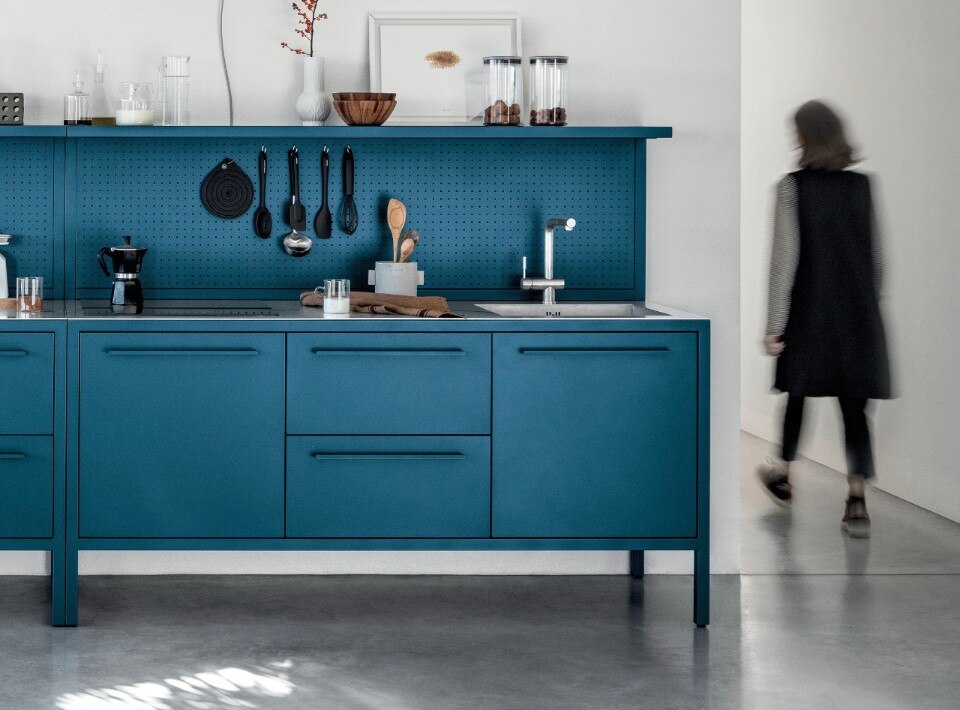The "Rail Yards" section of the High Line is the final stretch of the historic freight rail line that wraps around the Hudson Yards, between West 30th and West 34th Streets, and marks the move towards the total overhaul of the disused system. The designs, created by the High Line design team of James Corner Field Operations and Diller Scofidio + Renfro, were presented to neighbors, supporters, and design enthusiasts at a community input meeting held at PS11 in Manhattan. Friends of the High Line organised the community input meeting to encourage the public to share feedback and help shape the design of the High Line's final section which boasts sweeping views of the Hudson River and the Empire State Building.
The new section will extend and evolve the design of the High Line north of West 30th Street, and will be developed in dialogue with the re-generation of Hudson Yards which itself, has more than 12 million square feet of new office, residential, retail, and cultural uses planned. Intended to "create a new kind of urban experience unlike anything seen in the Meatpacking District and West Chelsea", the planned Hudson development sees the park fully built out on the majority of the eastern section of the railway, with an interim walkway built over the western section.
The initial design concepts mooted at Mondays reveal include "peel up" bench seating, a rail track walk, a performance space and an "innovative play area" for children, while the self-seeded landscape remains as a focal point of the area's composition.

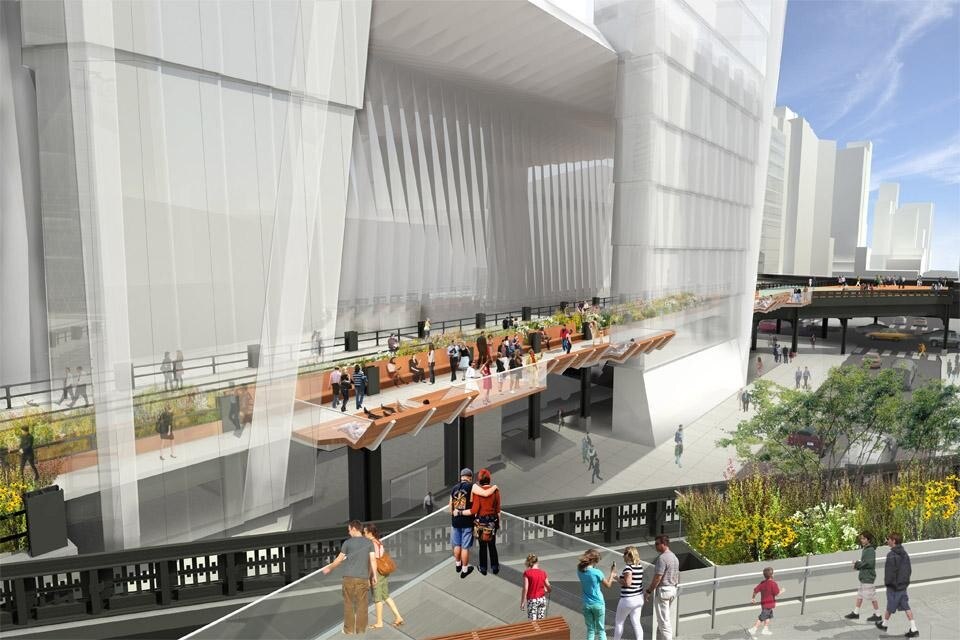
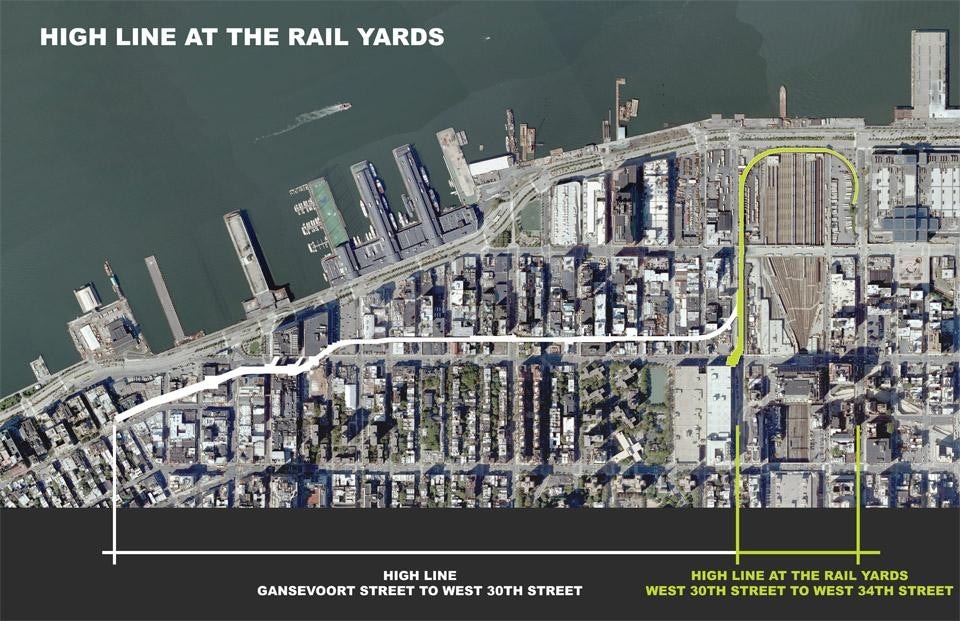
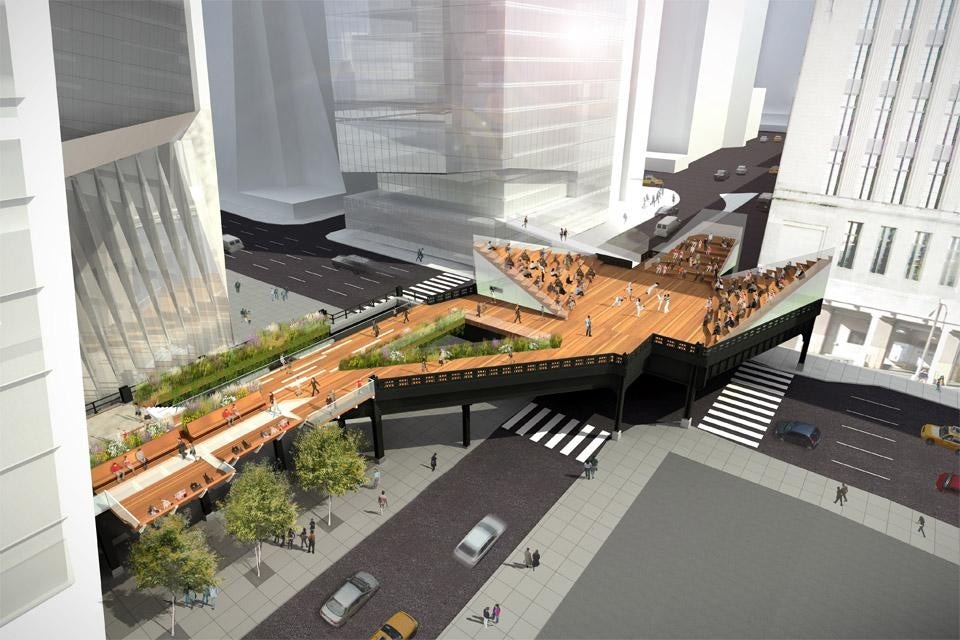
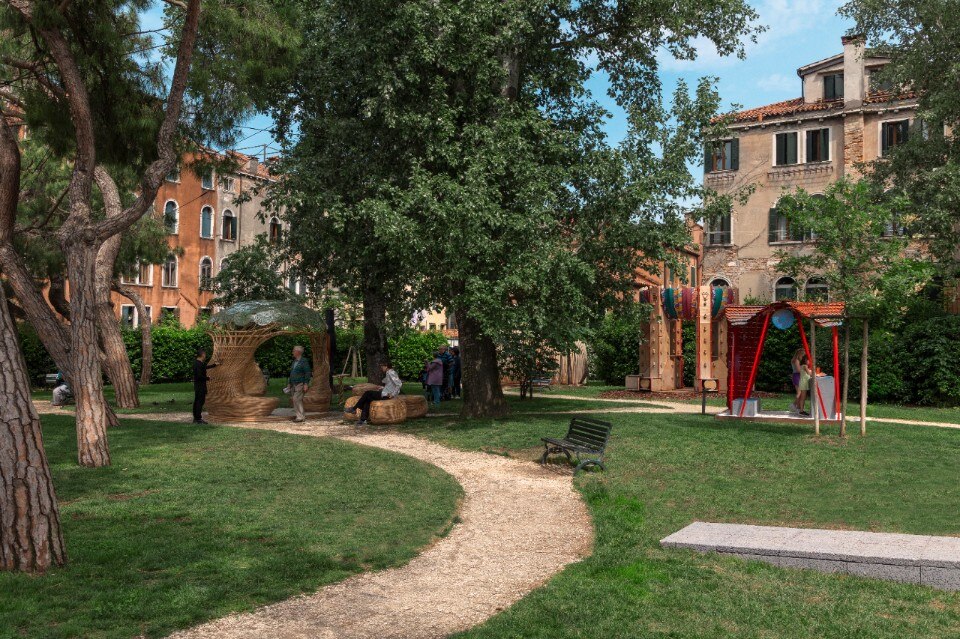
Time Space Existence: the Future of Architecture In Venice
Until November 23, 2025, Venice is the global hub for architectural discussion with "Time Space Existence." This biennial exhibition, spearheaded by the European Cultural Centre, features projects from 52 countries, all focused on "Repairing, Regenerating, and Reusing" for a more sustainable future.


