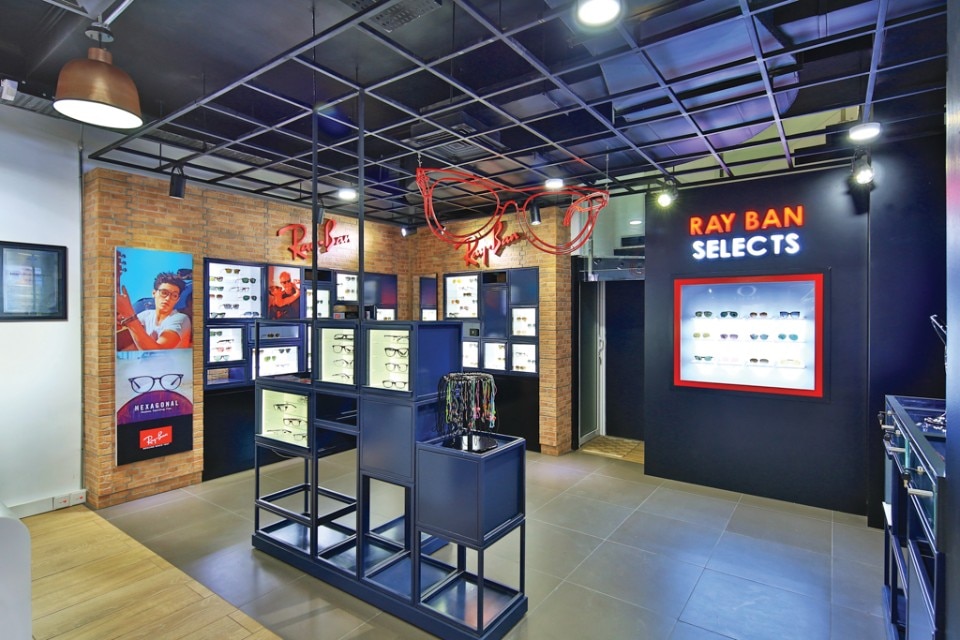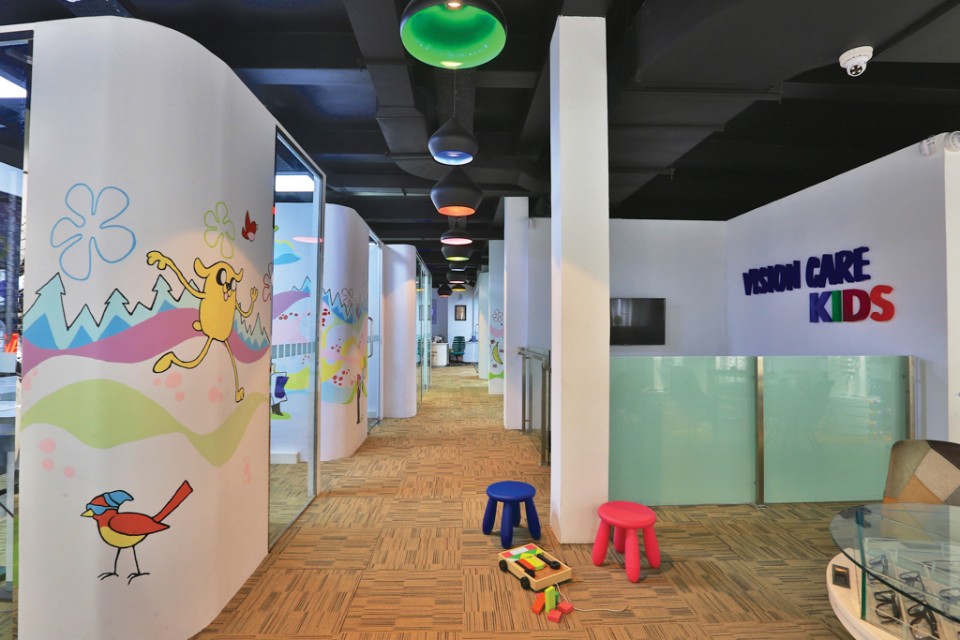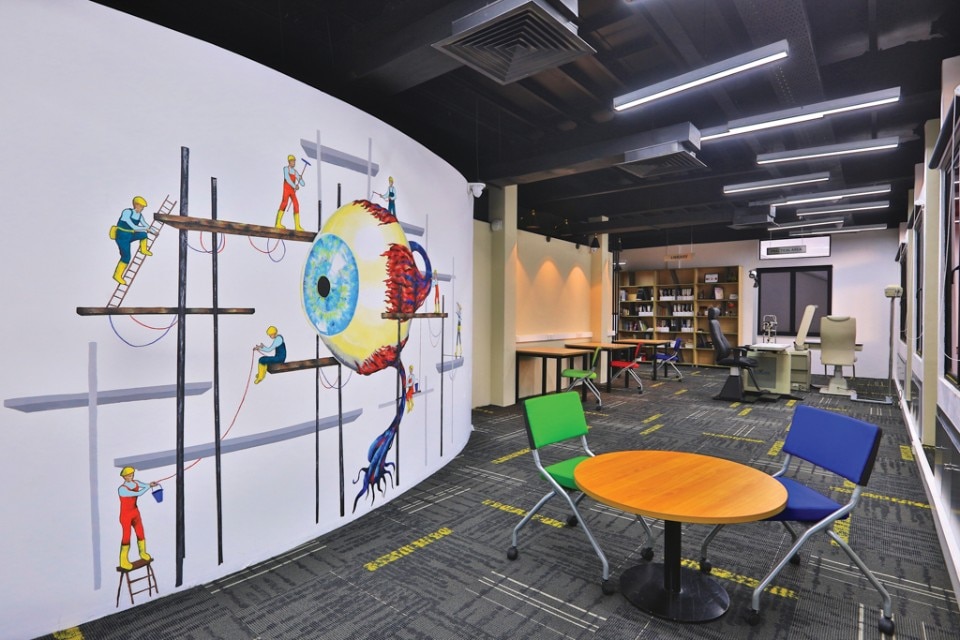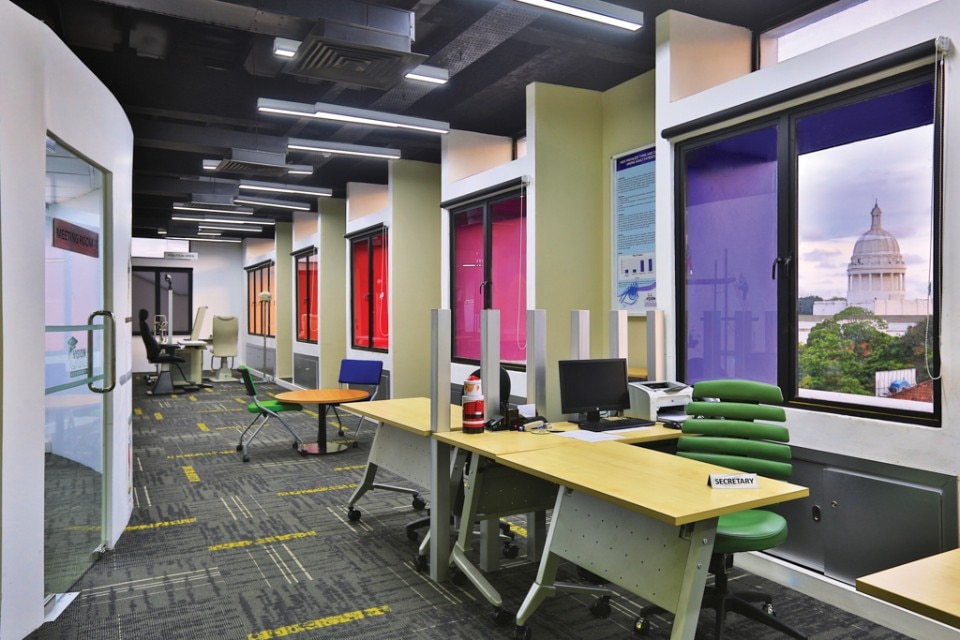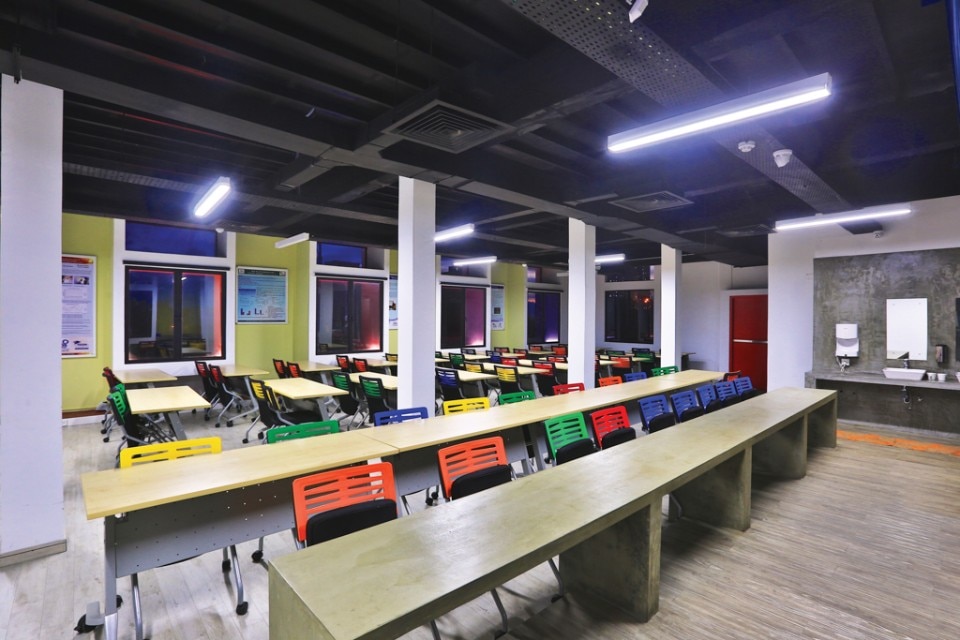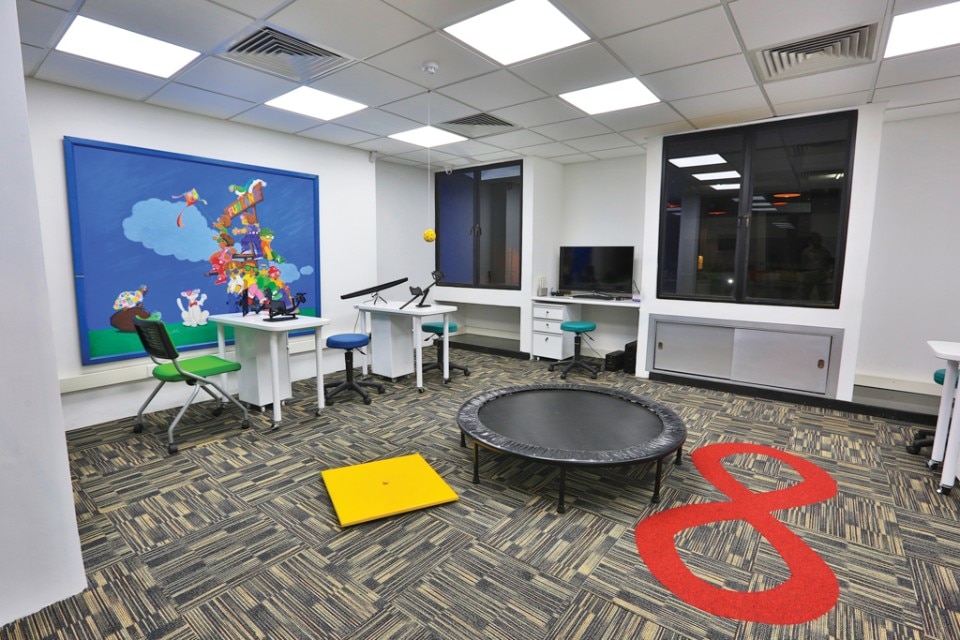A building originally designed by architect Geoffrey Bawa was transformed to the 50th outlet of Vision Care. Architectural renovations focused on creating a showroom that represented the international brands the eye care professionals offered, while facilitating a pediatric eye care space and the Vision Care Academy. The original structure had been designed as an office complex with a primarily grey exterior covered in cladding; and as no air conditioning was available at the time the building was constructed, the large number of windows enabled cross-ventilation. Hence, the first tasks of the architect were to remove the cladding and design the interior with open floors.
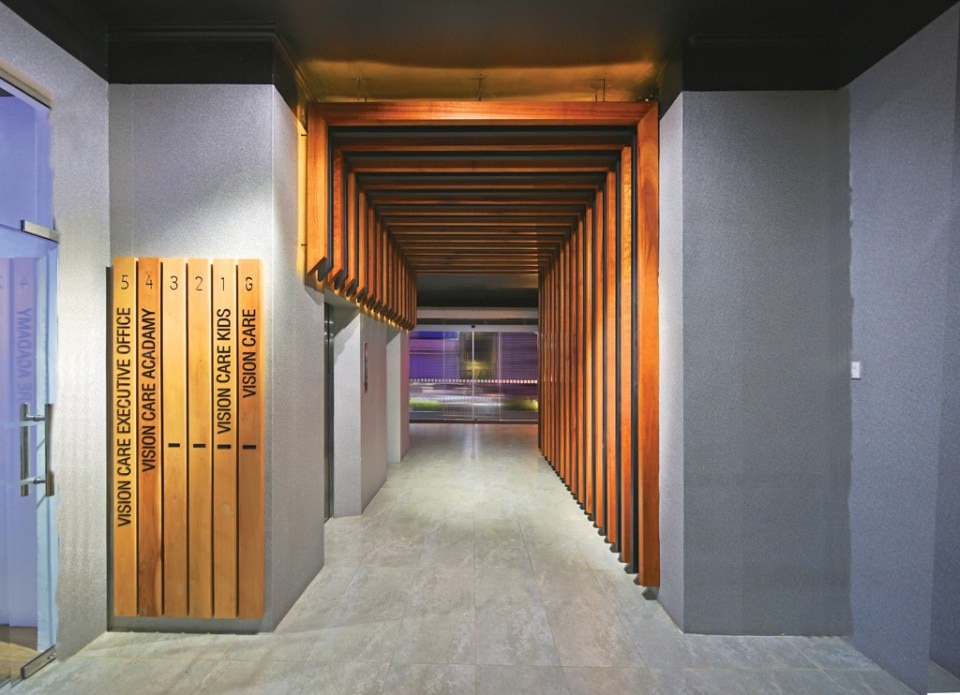
The architect decided to make a statement in the design with the use of colour. In Sri Lanka, where bright colours are generally avoided, this bold move resulted in an iconic and distinctive building. All the window squares in the façade are in a different shade, enabling a surreal ambience while ensuring the building stands out amidst the daily bustle of Union Place.
The lobbies of the various floors and the two entrances are decorated with a neutral timber archway and 3D gold and black wallpaper. Vision Care works with Luxottica for its branded eyewear collection and therefore the ground floor was designed according to a Luxottica-inspired optical store. However, all items were designed and made in Sri Lanka to suit the requirements of the country. To highlight the branded range of products, the showroom interior is primarily black and grey. Exposed brick walls and designated large screens for each brand, indicate the lifestyle aspect of the eyewear. Warm light is only used to optically highlight the pathway and to foster a general ambience. The original high ceiling was removed and service lines were concealed in trunking, which were all painted in black to produce an industrial and rustic appeal.
The first floor, dedicated to pediatric eye care, is bright and colourful with paintings creating a cheerful atmosphere. From the carpeting to furnishing, great thought has been given to design a stimulating interior for children. The Vision Care Academy that delivers optometry qualifications is located on the fourth floor. Here, colour has been utilised to foster an engaging environment that scaffolds learning and positive thinking. The central painting is that of the construction of an eye, an artistic expression of the purpose of Vision Care. The classrooms are painted white, and hence, there is a balance between the use of bright and neutral colours. The spacious lunch-room is a multifunctional space that can be utilised for other purposes such as meetings and seminars.
- Project:
- Vison Care
- Location:
- Union Place, Colombo, Sri Lanka
- Architect:
- Rajiv Senanayake
- Project Design:
- Design Forum
- Completion:
- 2018




