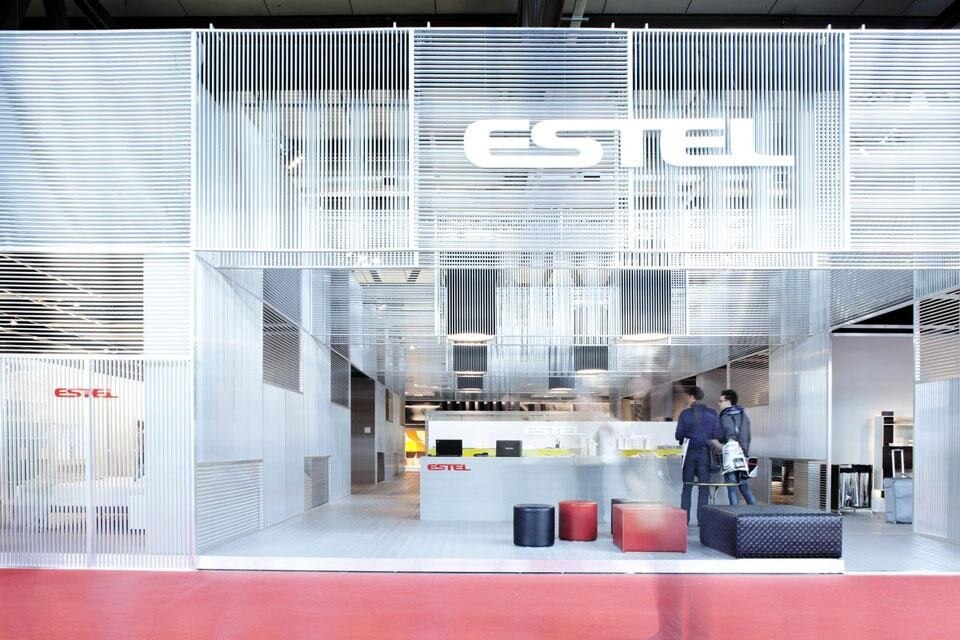Obviously, like any other simple scheme, this is not completely true and there is an incredible amount of exceptions. For example, Alessandro Scandurra's pavilion for Estel suggests that even at the fair there were moments where cultural values reached impressive peaks of quality...
Stefano Mirti: Alessandro, can you tell us about the pavilion you designed and built for Estel at this year's Salone del Mobile?
Alessandro Scandurra: You know Stefano, every year you find yourself thinking about some temporary object representing someone and something. This year I thought it was time for Estel to change course and direction.
What do you mean by "changing course"?
To work at a pavilion / system that could be reshaped this time and in the future. Let's say a mutant pavilion.
A mutant pavilion. Ok, I follow. And why this change had to be made this year? Is it because of specific circumstances? Why not last year or next year?
Well, you know, there is the issue of the financial crisis, the issue of having to be smarter... and anyway after a while you start thinking about new things. Let's say that the time was ripe, perhaps even more than ripe. Twenty by twenty, a great chance.
So, if I understand, it's a pavilion used at the Fair in Rho, and then it will be reused in other occasions?
It has already been reassembled in Rome and soon it will go to Cologne. Same modules for different dimensions.
Can you give us some general information? In practical terms, how many modules, how was the abacus?
The module is a classic one meter by two and is a pre-assembled on a two by two meters. The frames are made of aluminum as well as the secondary strips. Given the client, I took advantage of Estel to do everything in-house. The result is an incredible piece of Meccano. They did a great job.
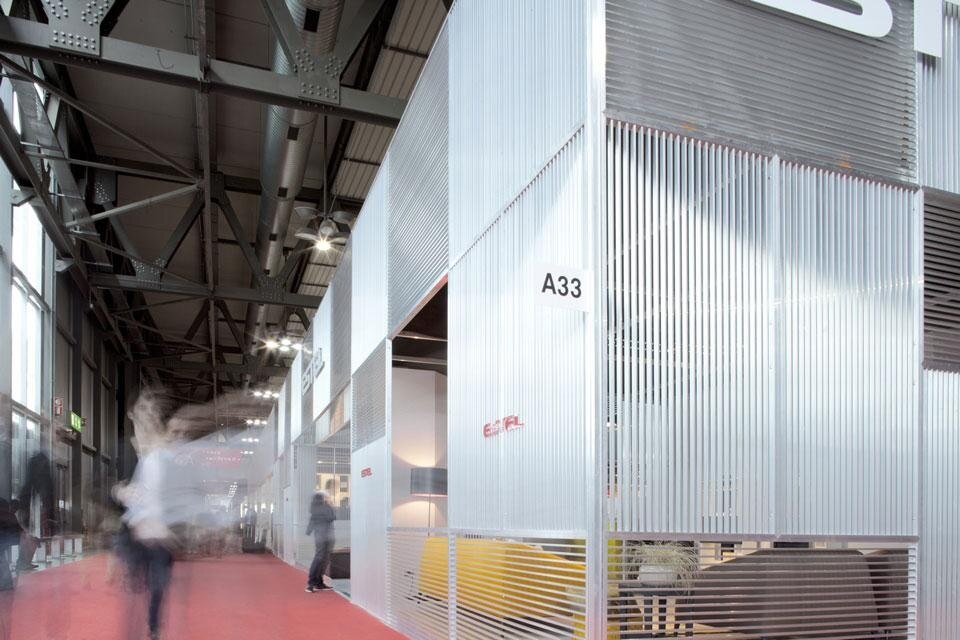
Meccano as a concept. In truth, I thought (as I often do) to make a system that collapses even before completion. Therefore the thickness, the joints and all elements are pulled to their minimum size. Nothing is hidden, everything follows a strong logical geometric rigor. I could mention, eventually... ...Semper.
Come on, we're on Skype. You can't quote Gottfried Semper while chit-chatting on Skype. If you want you can mention John Maeda, at the most. Forget the Semperian rigor and let's get back to the dimensions of the pavilion.
A square, twenty by twenty meters. Five meters high. A large central gallery, ten meters wide, and two sequences of rooms on both sides (in the remaining five plus five meters). The Meccano develops itself in terms of space, it is not a shell and neither a simple perimeter. It's a three-dimensional wrapping. On the whole, I developed a system of multiple planes, layers hosting objects, layers where people appears.
I see. I like this description. Anything else?
Think of what we know about Terragni's Casa del Fascio, imagine Mies' Convention Hall. Make everything semi-transparent and reflective and plunge into it.
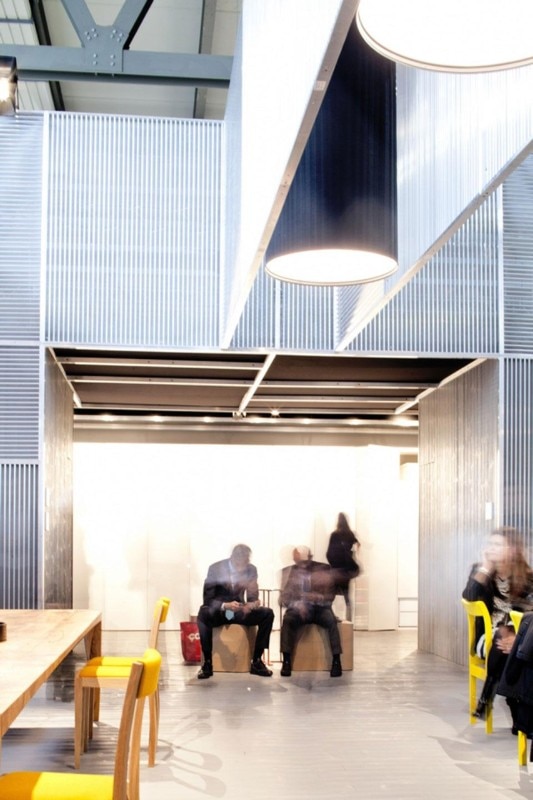
Generating a series of rooms where you find yourself in Wong Kar Wai frames.
A Meccano game. Starting from Mies' Convention Hall and Terragni's Casa del Fascio. Generating a space where I find myself in a Wong Kar Wai movie. Everything built in-house by Estel. Easy to assemble and disassemble, allowing for new shapes and different volumes according to new situations and requirements.
Don't forget that the whole thing is made of fully recyclable aluminum.
It looks like one of those ads by Erik Satie: "For sale: castle entirely made of cast iron." The series of ads we used to read when we were students in Corrado Levi's "Una diversa tradizione".
Yes, that was the idea.
I like Satie better than Mies. So, if it was one of those Satie's ads, how would you describe it?
Not easy, but I can try ... "Liquid pavilion-hall for sale. Grateful to our dear Estel lady. Home-bred, beautiful rooms without obvious walls. All packed up".
Money and business flow at the big fair in Rho, but the Estel pavilion suggests that even at the fair there were moments where cultural values reached impressive peaks of quality
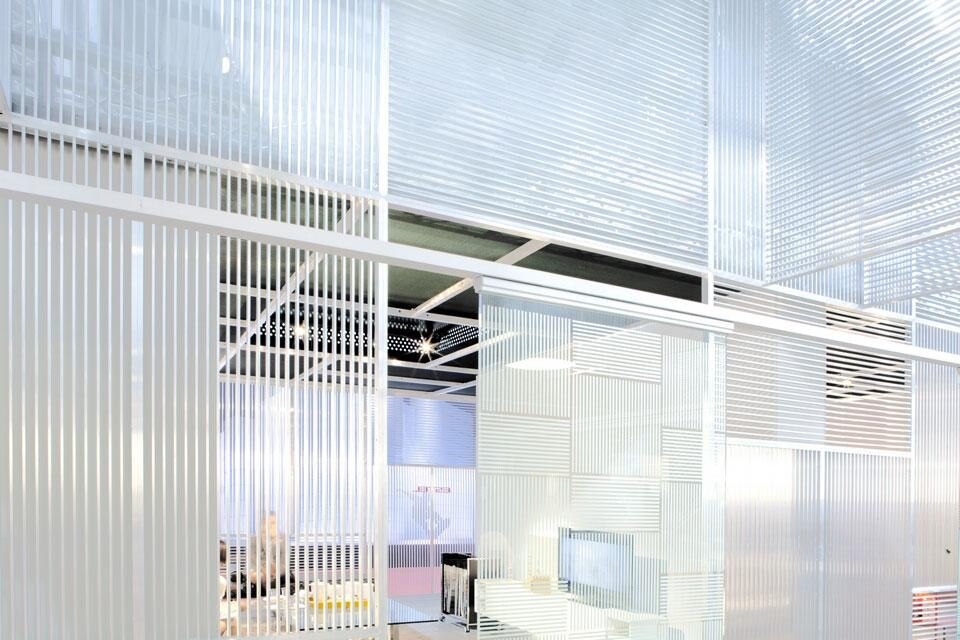
Having to give some fancy references (we all do what we can), I hope that in the process of verification, someone would read Sol Lewitt, and even Krzysztof Wodiczko ...
Mmmmmhhhhhh ...
Nicolas de Staël ...
Come on Scandurra, it's a pavilion for a commercial trade fair... what are you saying?
It is precisely because of that. A temporary pavilion for a commercial fair is a very important theme. You can't understand this space if you don't take into account Nicolas de Staël and Bernard Volta.
Ok. You played your cards. Sol Lewitt / Krzysztof Wodiczko / Nicolas De Staël / Bernard Volta. We'll leave them in the final version so that younger readers can check who they are. The only reason I don't cut your fancy references is because they can take you into magic worlds.
Ok. I'll stop trying to be a good schoolboy.
We are all schoolboys. Anything else? Did you forget anything?
No, I reckon I told you everything I was supposed to. However, Satie and Levi's different traditions could be enough. Or maybe not even them.
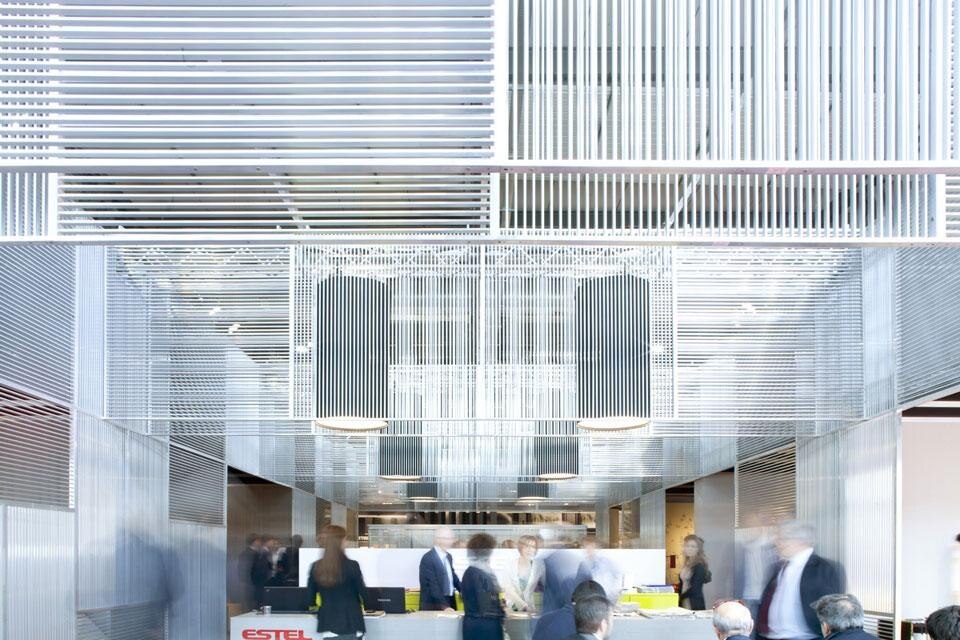
Ah! A fairly interesting detail is that after consulting several external contractors, Estel decided to make everything in house. Spending one third less of the original evaluation. It's an important fragment of the whole story.
I like it, it looks like Erik Satie too. So Estel managed to get what they wanted spending much less. One third less of a mysterious original amount. One third less, but we don't know the whole. Good. The stories were nice, the images are powerful, I think we made it. Last question. What are you working on now?
I'm working on the Palladio Museum. Opening on the fourth of October. Mind the date, it's another nice project.
Perfect. Fourth of October in Vicenza. Thank you. Byebye. See you there.
Oh sorry. I forgot another detail. In this game of semi-transparency and depth of the plans, everything reflects the colors and movements around.
Sounds wonderful. Fourth of October in Vicenza. Thank you. Bye. See you there.


