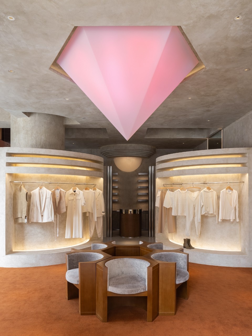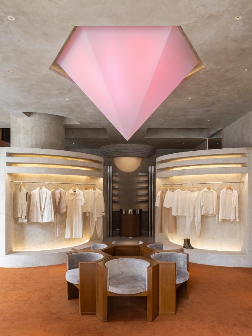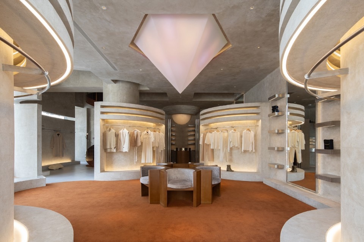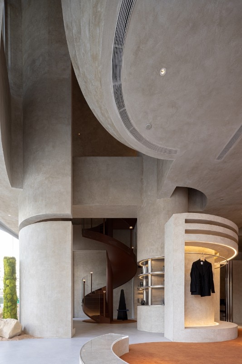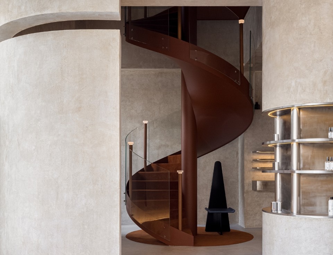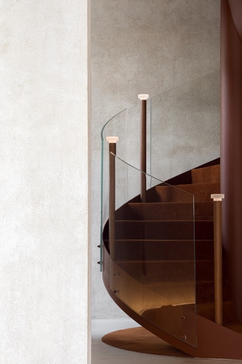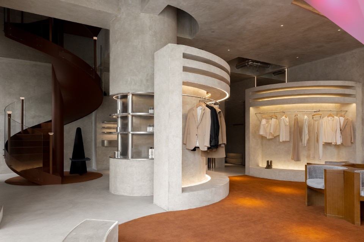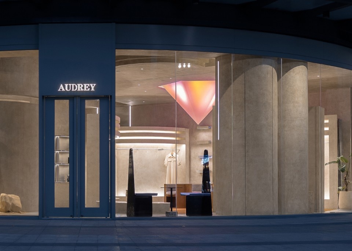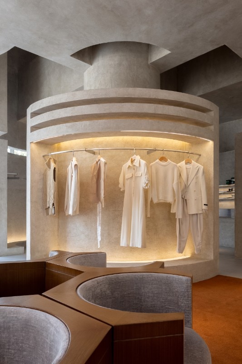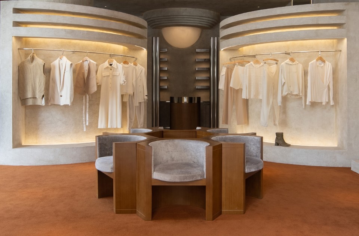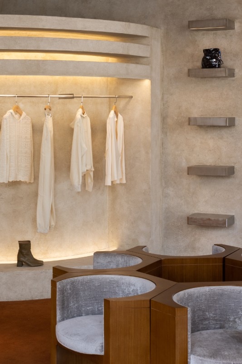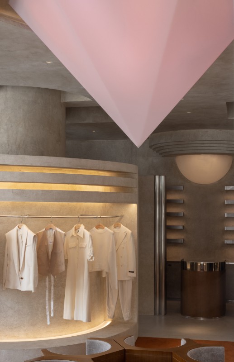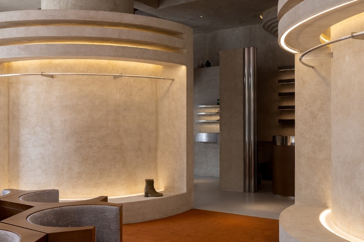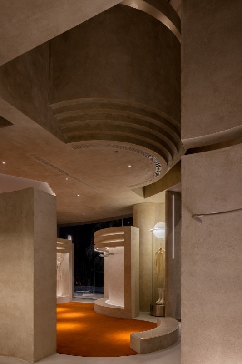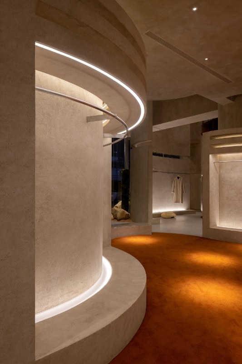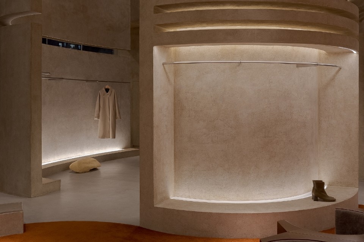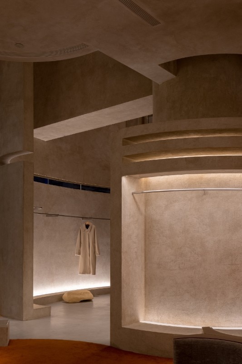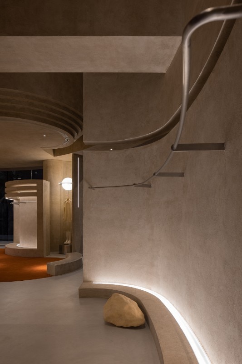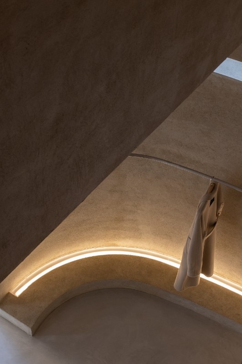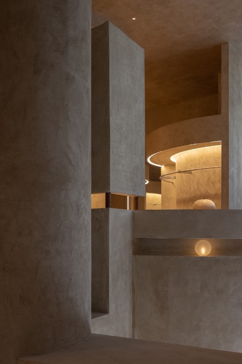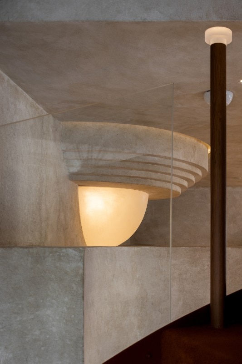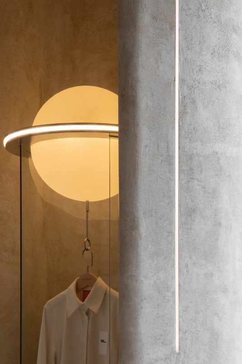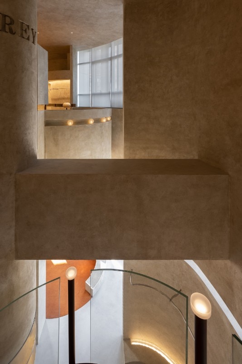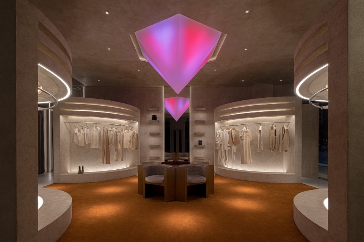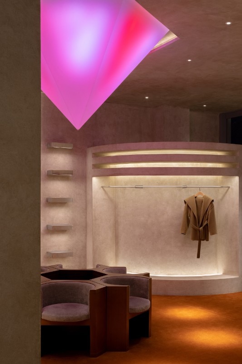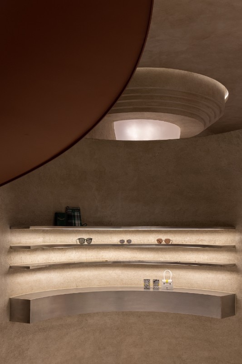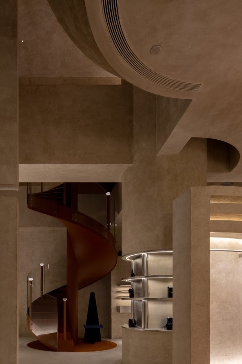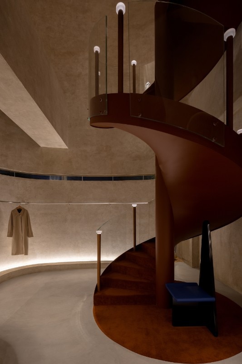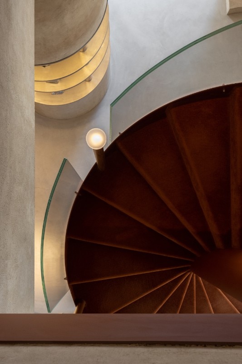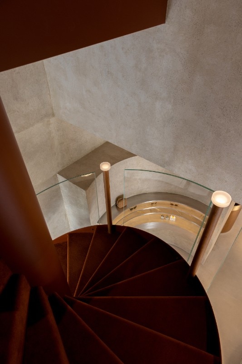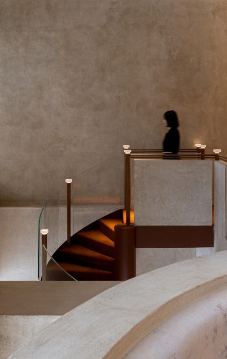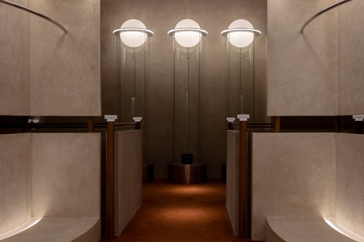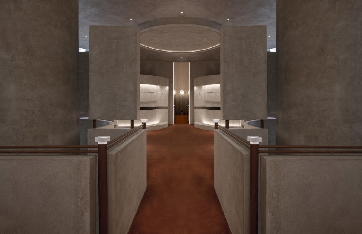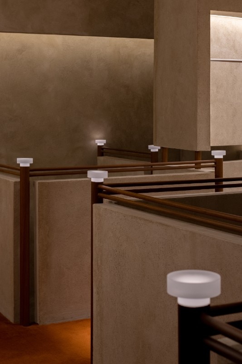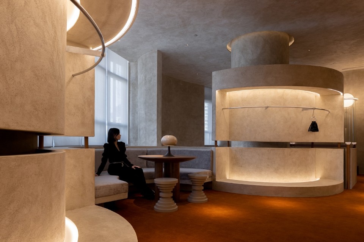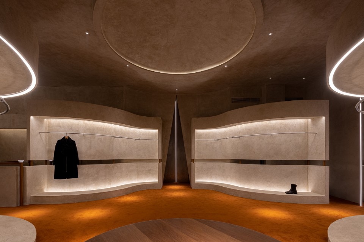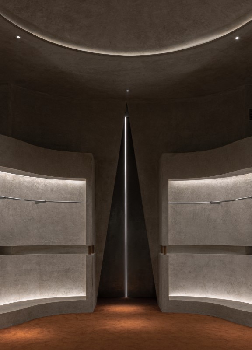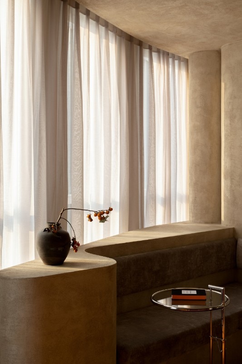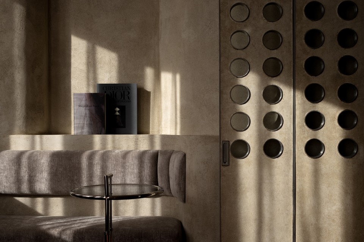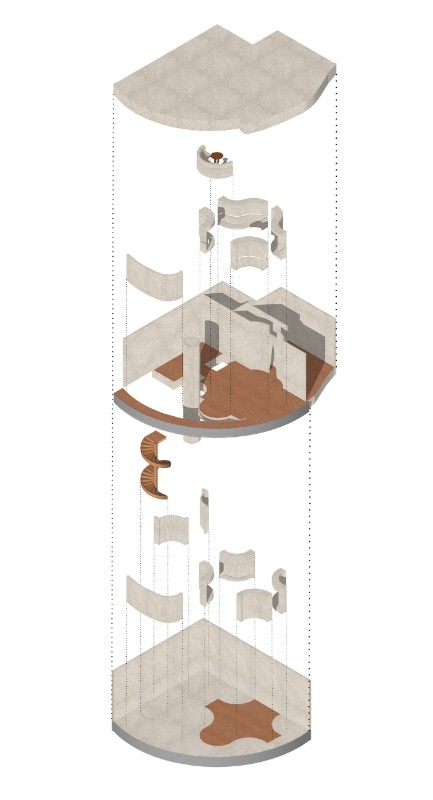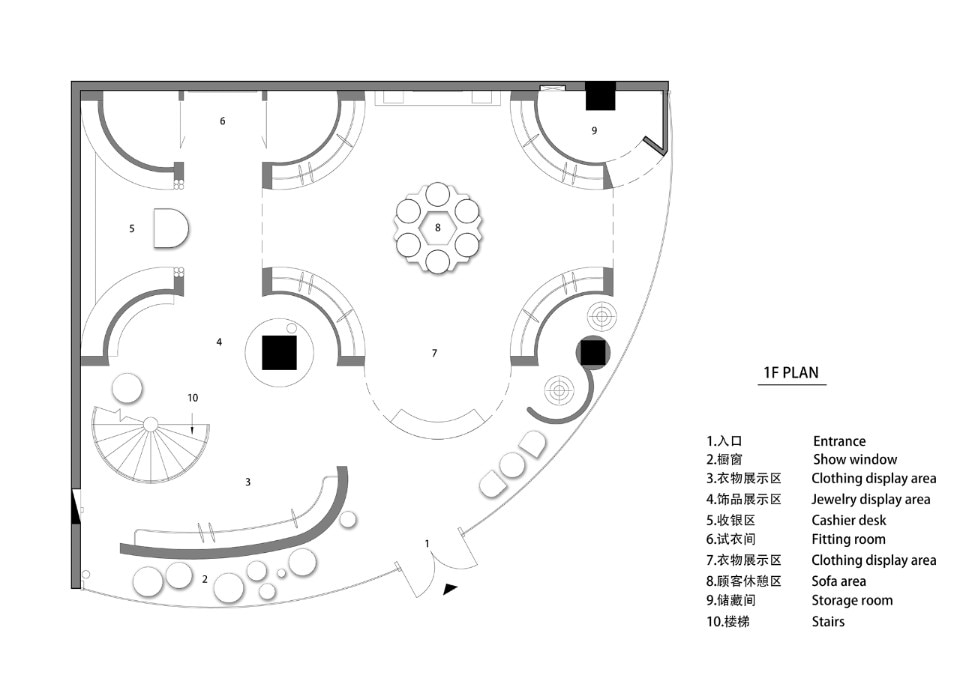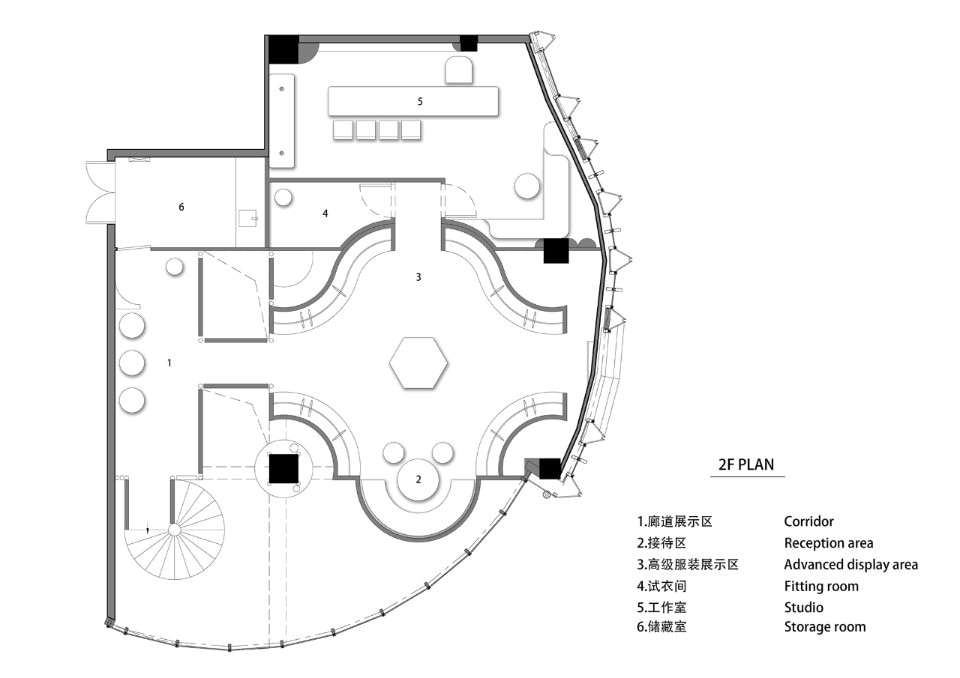At the corner unit of a busy street in Hangzhou, China, Liang Architecture Studio curated the interior of a women’s clothing store. Inspired by the 1950s film icon, the Audrey boutique combines asl on interior themes of retro aesthetics and futurism to create a dramatic space where “past, present and future come together.”
Invited by a generously curved glass facade, customers are immediately welcomed into a symmetrical display area composed of semi-circular volumes. Centrally, five enclosed seats and a diamond-shaped lighting system create an atmosphere of ritual.
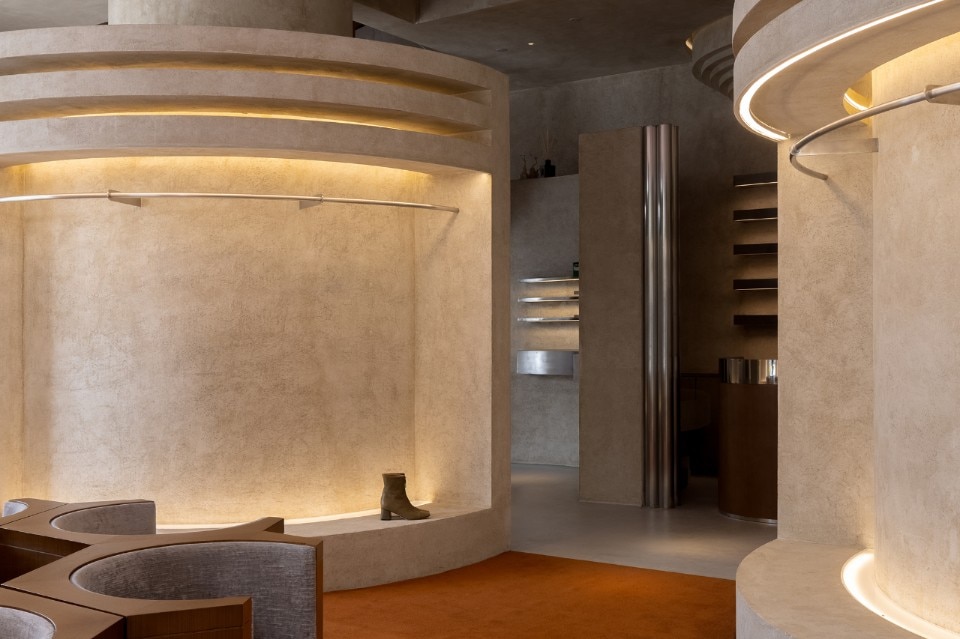
Denying the use of partitions, the design team focuses on the design of objects, responsible for the functional definition and layering of the space. Exhibition walls, furniture, and even structural hermeneuts are therefore detailed by curvilinear micro-concrete devices, which now dilate the space, now compress it, creating intimate niches.
The soft fabrics and wood textures that detail the furniture contrast with the coldness and rigidity of the concrete sculptures, where the characteristics of the materials and organic forms help to blur the boundaries between different areas.
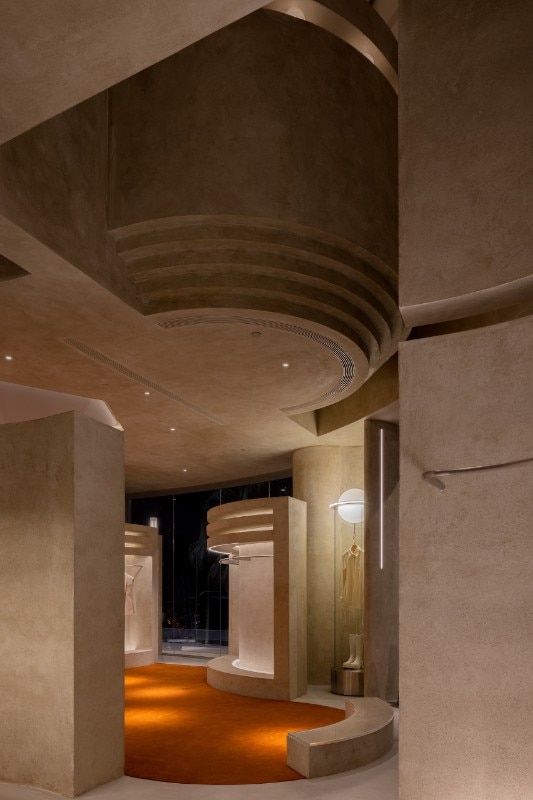
The second floor, connected by a burgundy red spiral staircase, is instead a VIP exhibition area. To give the customer experience a ceremonial tension, the symmetrical Brutalist furniture creates a reserved and silent environment, similar to the ethereal atmosphere of a church.
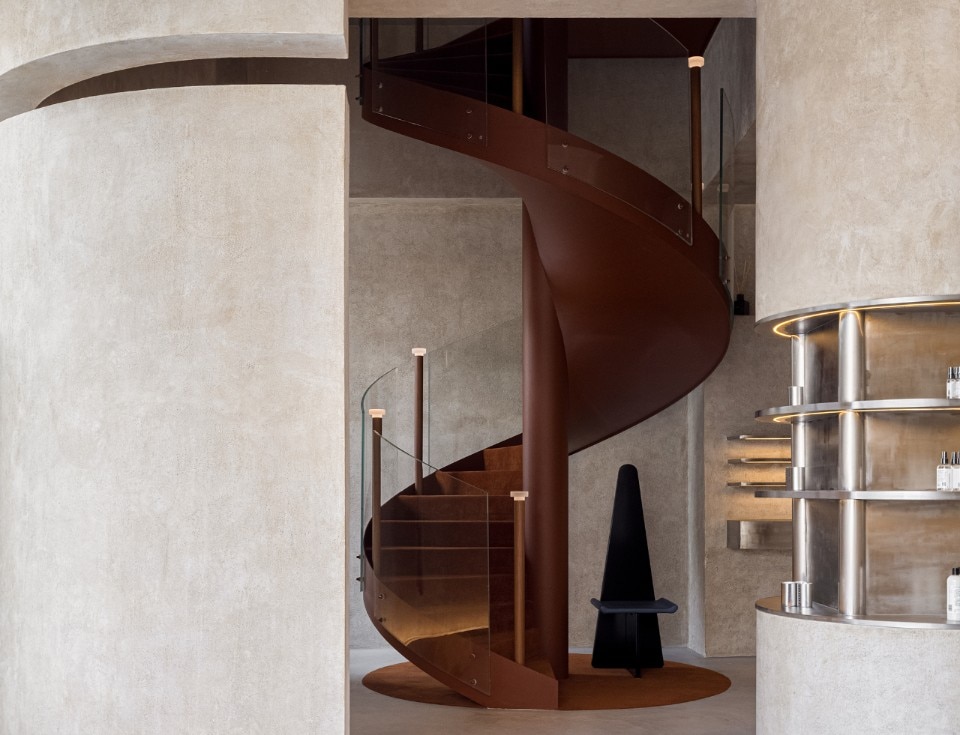
- Project:
- Audrey Boutique
- Architecture studio:
- Liang Architecture Studio
- Creative directore:
- Xu Liang
- Chief deisgner:
- Sun Yongfang
- Decorative design:
- Wang Xinyan
- Design team:
- Sun Yongfang, Zhou Zesi, Wang Xinyan, Cheng Pingping, Li Qing, Lu Xin, Xu Liang
- Lighting design:
- Liang Wei, Yang Ke
- Construction firm:
- Zhima Decoration Engineering Co., Ltd.
- Location:
- Shanyin Road, Xiaoshan District, Hangzhou, Zhejiang, China
- Typology:
- retail
- Total area:
- 300 smq
- Completion:
- 2021

