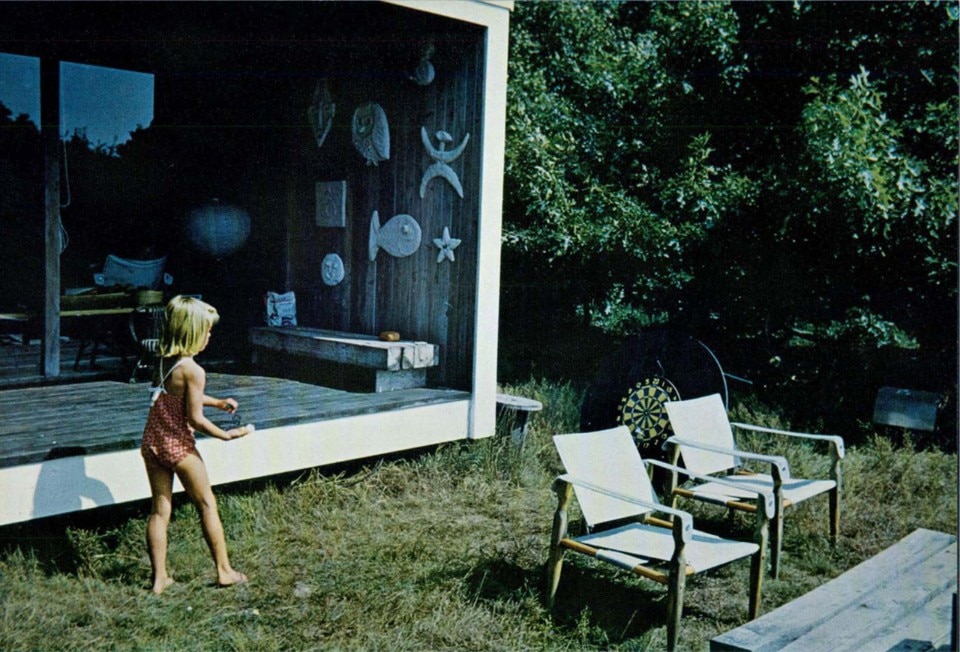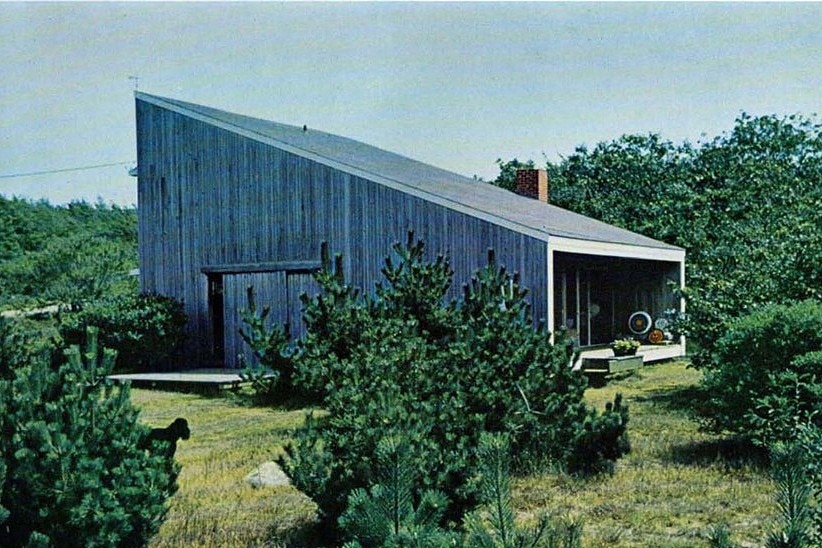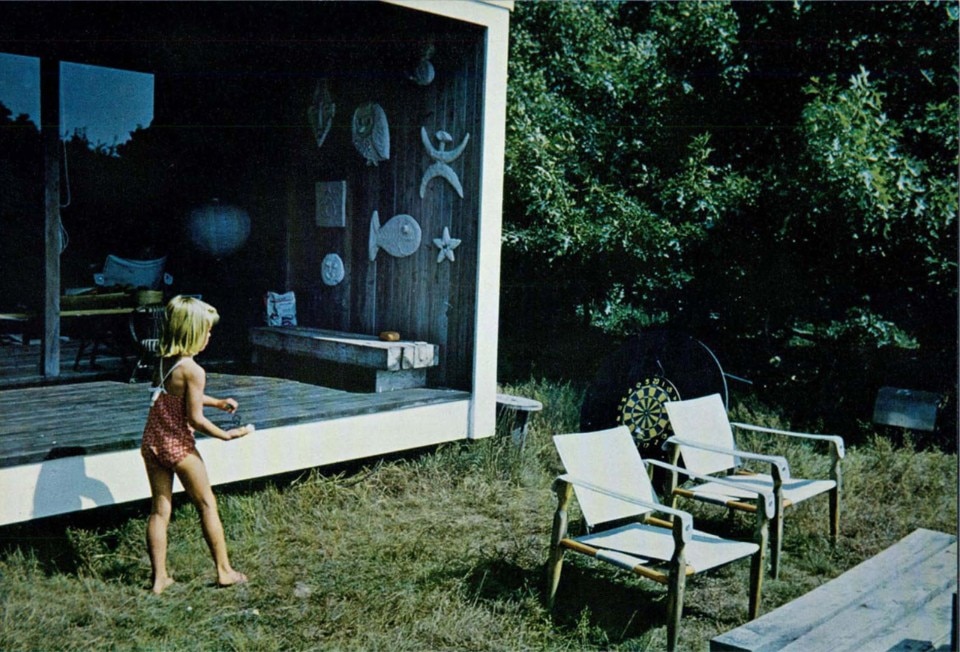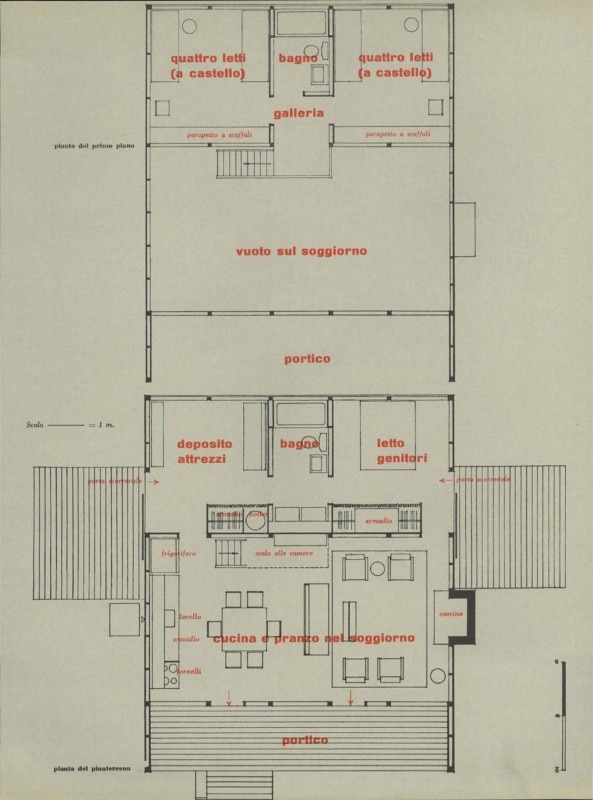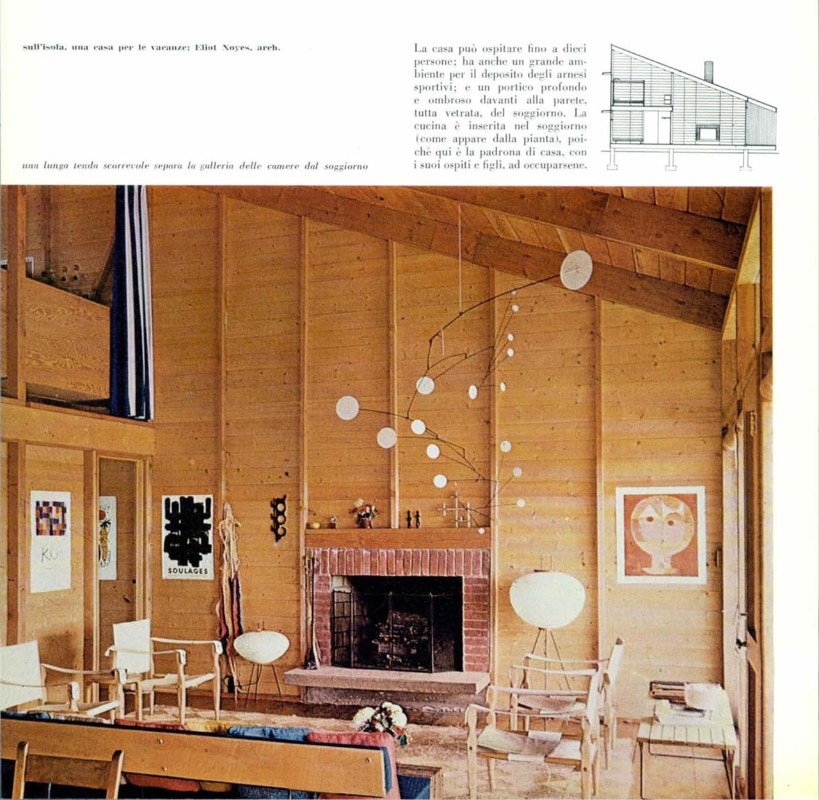In 1941, Eliot Noyes, the architect who was by then the head of Industrial Design department at MoMA, and was to become responsible of everything design at IBM – from shaping the Selectric typewriter to selecting figures such as Mies, Zanuso and Saarinen for buildings – had published the book Organic Design and Home Furnishings, one of many signs of how the United States were looking for their own specific path to Modernism at the time. Noyes, who after graduating from Harvard had also worked with Gropius and Breuer, had then also approached Wright's architecture, and two decades after the book, we could find him designing a summer house, on the island of Marha's Vineyard, off the coast of Massachusetts, which is an organicist wooden prism – somehow foreshadowing certain ‘spyglass-shaped’ late-millennium architectures – where some domestic plaster decorations inspired by the techniques of Costantino Nivola can also find their place. Domus published the project in August 1964, on issue 417.
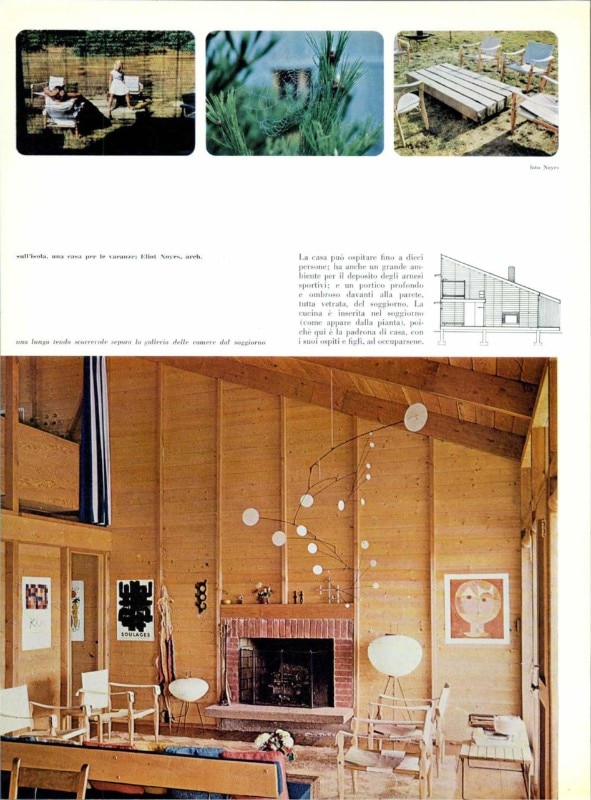
A holiday house on the island, for ten people
Eliot Noyes, arch.
The name of the island is Martha’s Vineyard, right off the Massachusetts shore: you can get there by plane or ferry boat.
The house stands isolated, surrounded by greenery – scrub and pine trees – but from the house you can see both the sea and the village, Menemsha, a small swordfish fishing centre. And this is where the family and their guests come in summertime for fishing, swimming and sailing; in freedom. Entirely made of wood – cypress for the outside and spruce for the inside – the house appears as a large, square shed with a sloping roof. Inside, the signature layout feature is the èpossibility to always perceive the volume as a whole, in its total dimensions: the living room is full-height and contains the staircase, and the guests’ and children’s open rooms overlook the living room from above.
The house can accommodate up to ten people; it also has a large room for storing sports equipment; and a deep, shady porch in front of the fully glazed wall of the living room. The kitchen is part of the living room (as shown on the plan), as here it is the owner, with guests and children, to take care of it.
