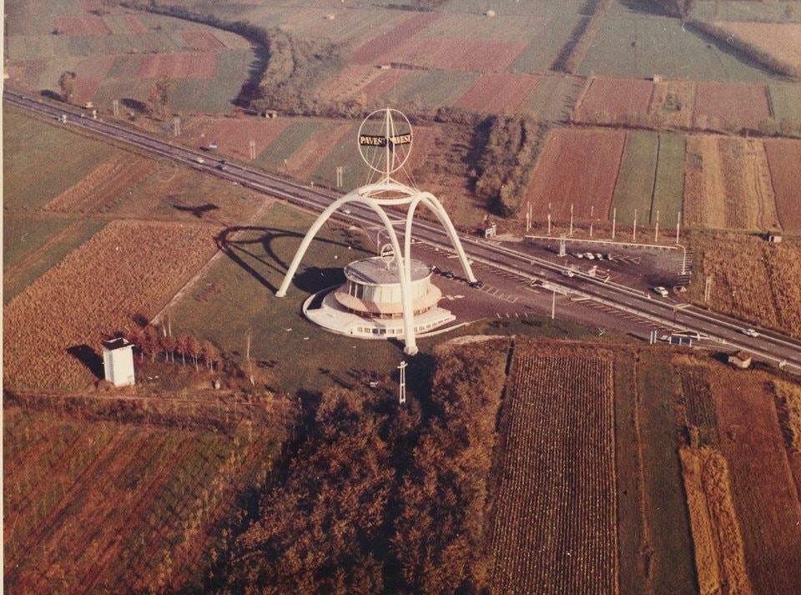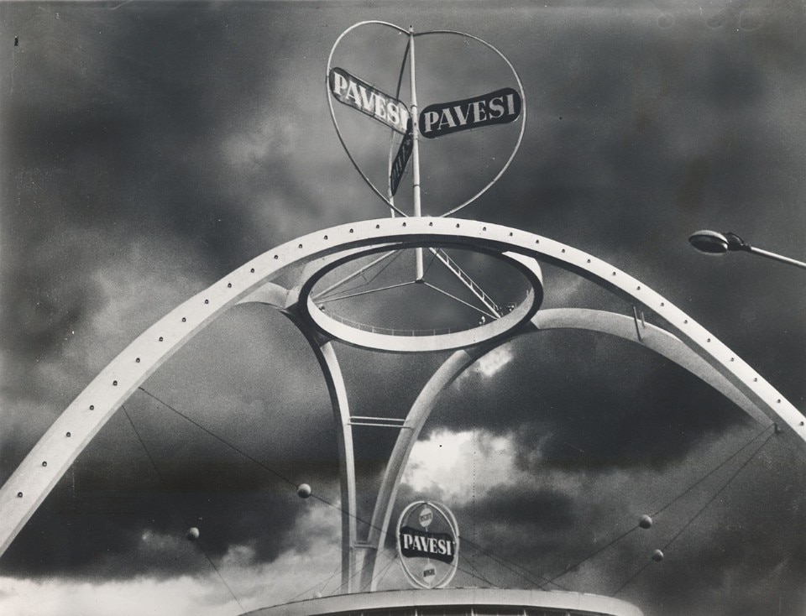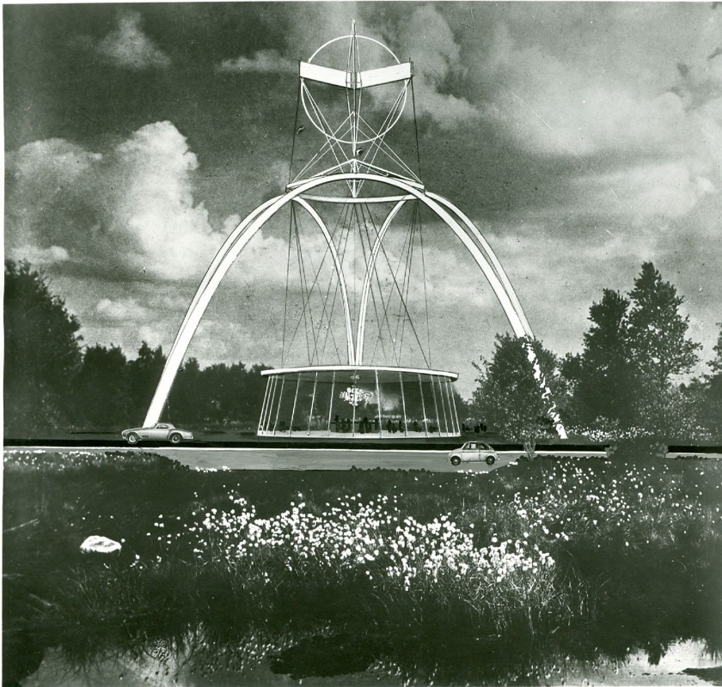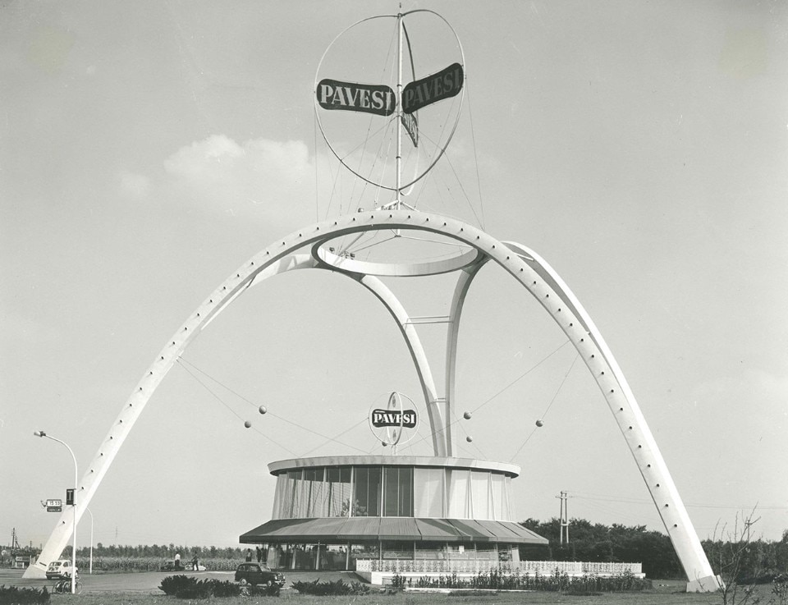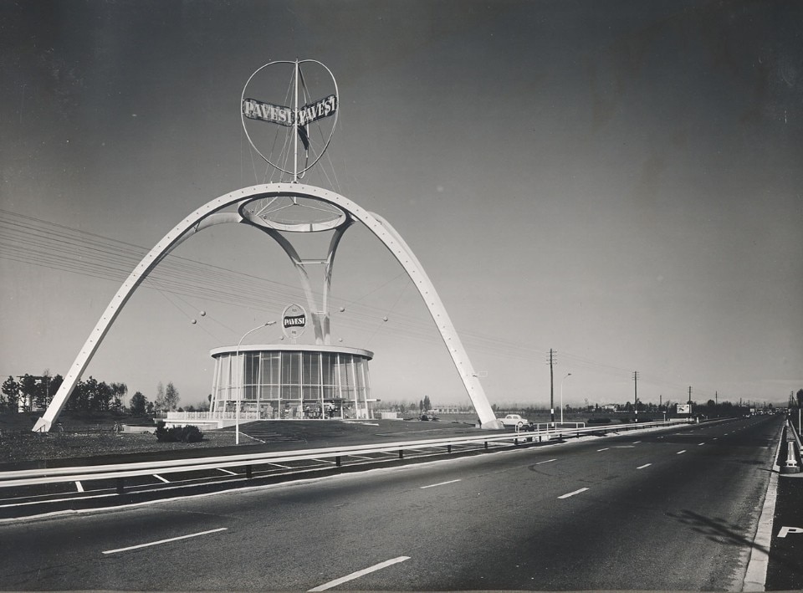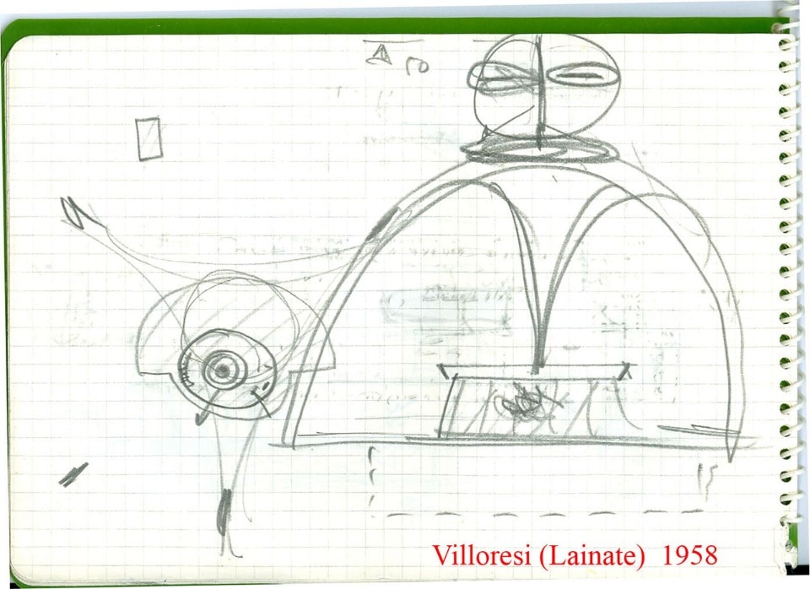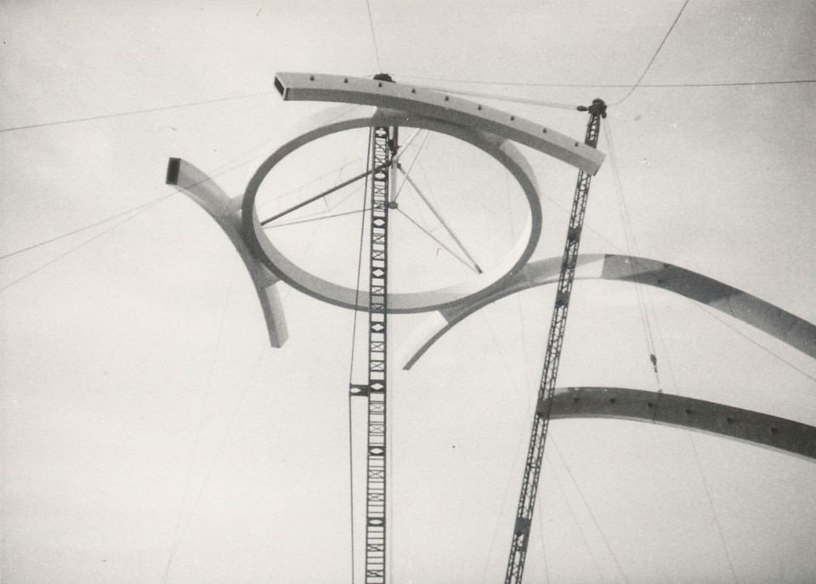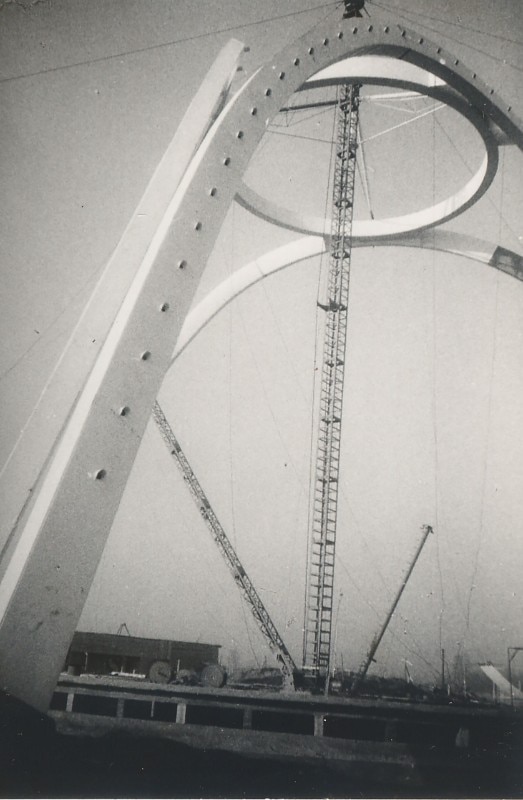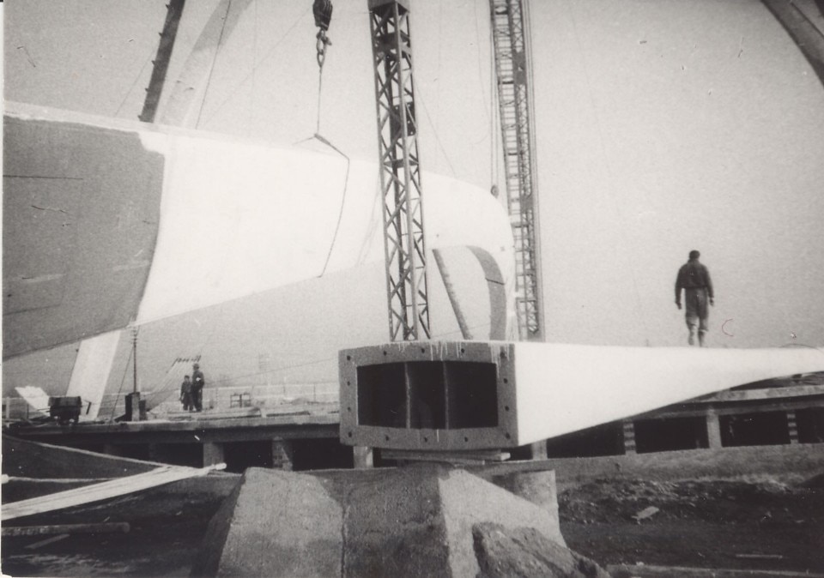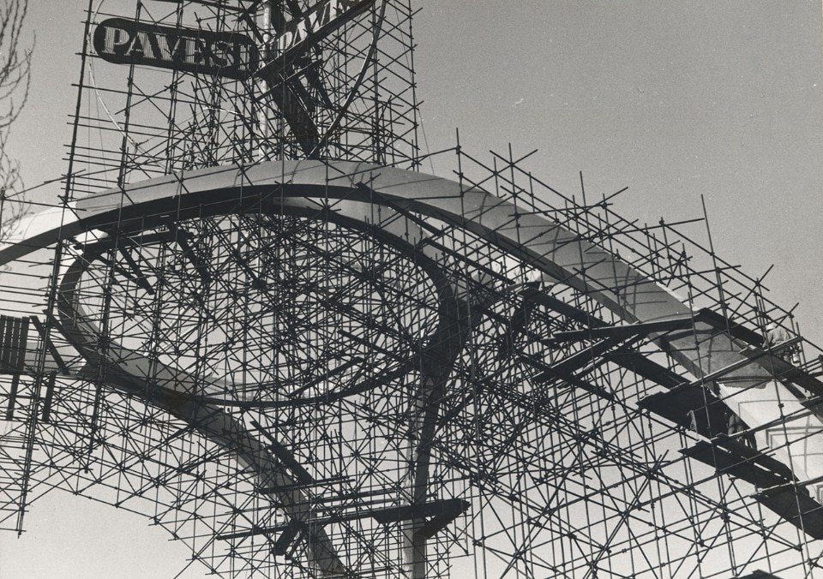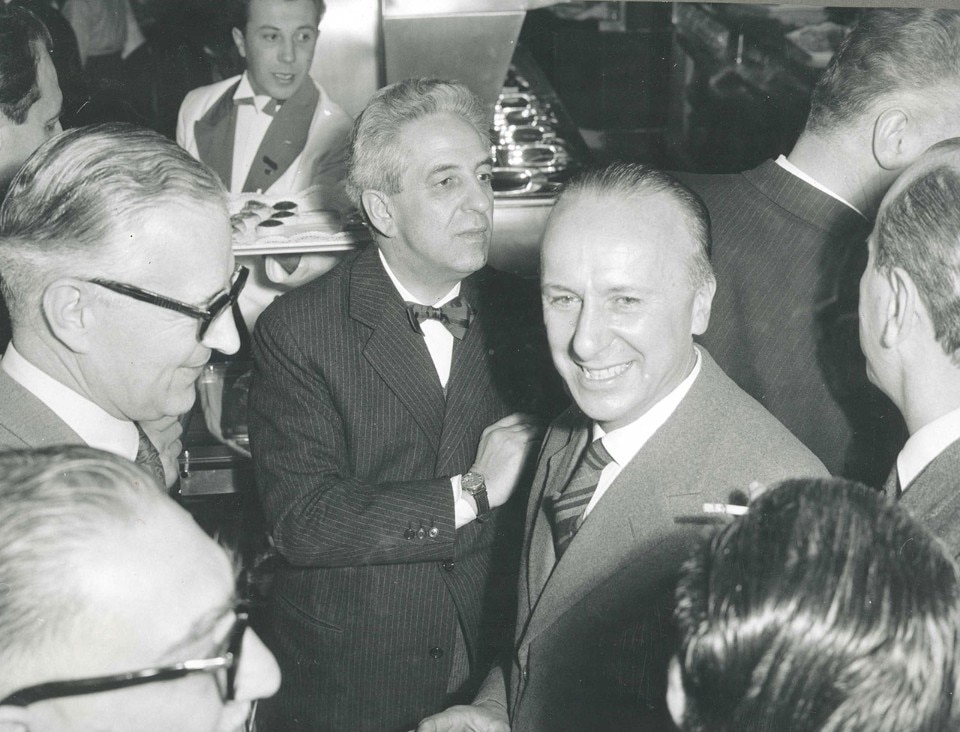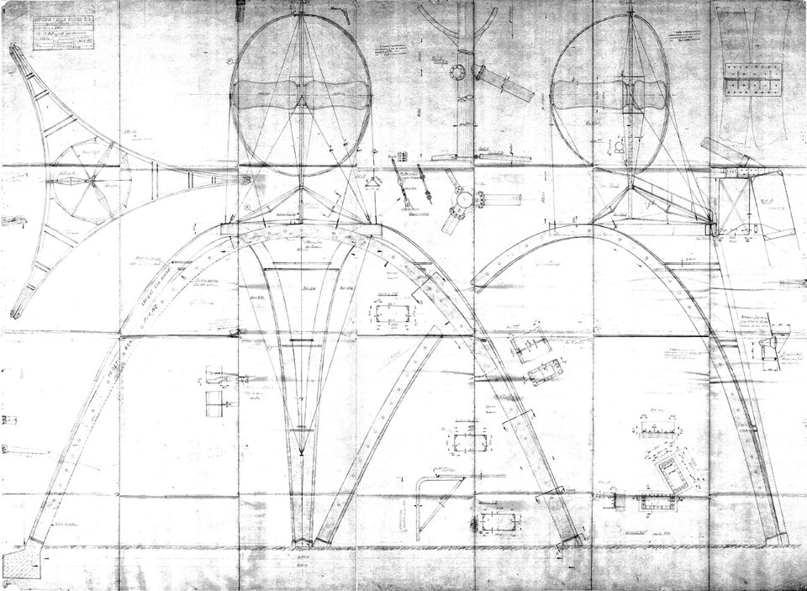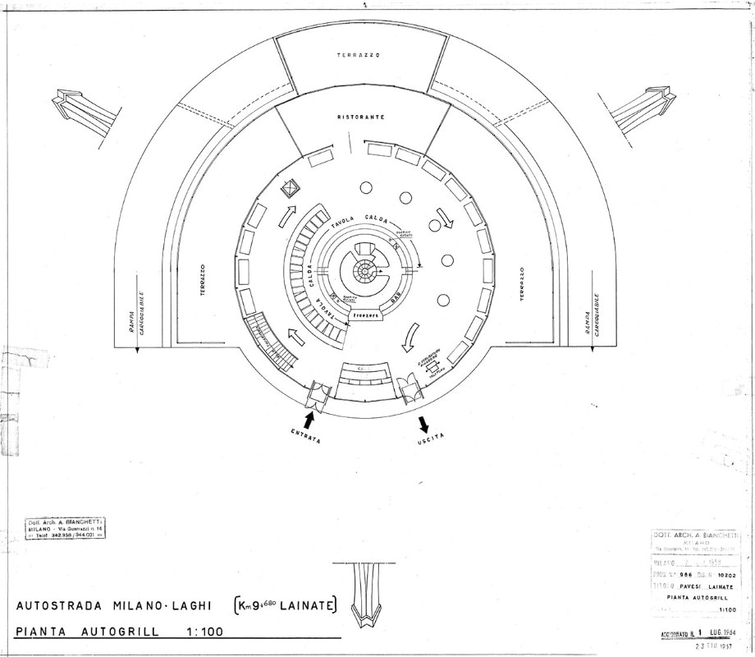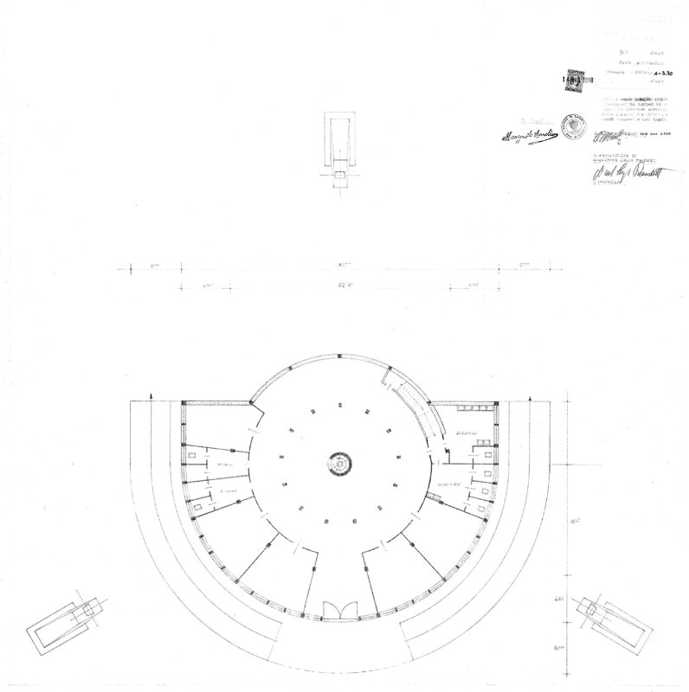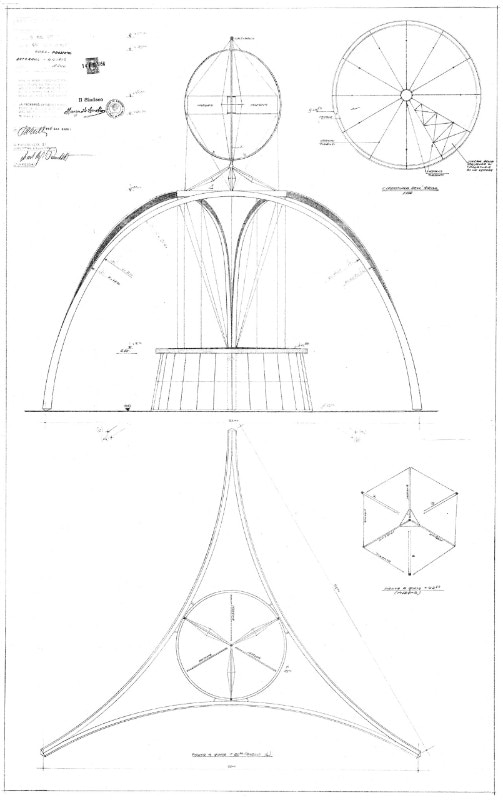When Domus launched its invitation in 1942, for the most prominent names on the Italian modern scene to imagine an ideal house, the responses would actually reveal a much more varied panorama than one might think, anything but a monolithic modernism or a choral embrace of Novecento style. The careful choice of names – the aestheticizing eclecticism of Mollino, the diverse modernities of Banfi, Belgiojoso, and Peressutti, the rationality of a young Zanuso – would certainly guarantee such effect, joined by Bianchetti and Pea, with a house that seems to conceptually run forward, discarding even more from the already varied group. Angelo Bianchetti would later become famous for the futuristic and expressive structures of his post-war Autogrill highway restaurants, and the project he sent to Domus with his colleague is anticipatory of many themes belonging to later years: it is a house with shapes almost more akin to Waterfall-years Wright, to the later California Modern, and in presenting it the architects even begin by evoking what we would call today the impostor syndrome. A journey into the future of a discipline, which Domus published while Italy was facing a desperate present, in May 1943, on issue 185.
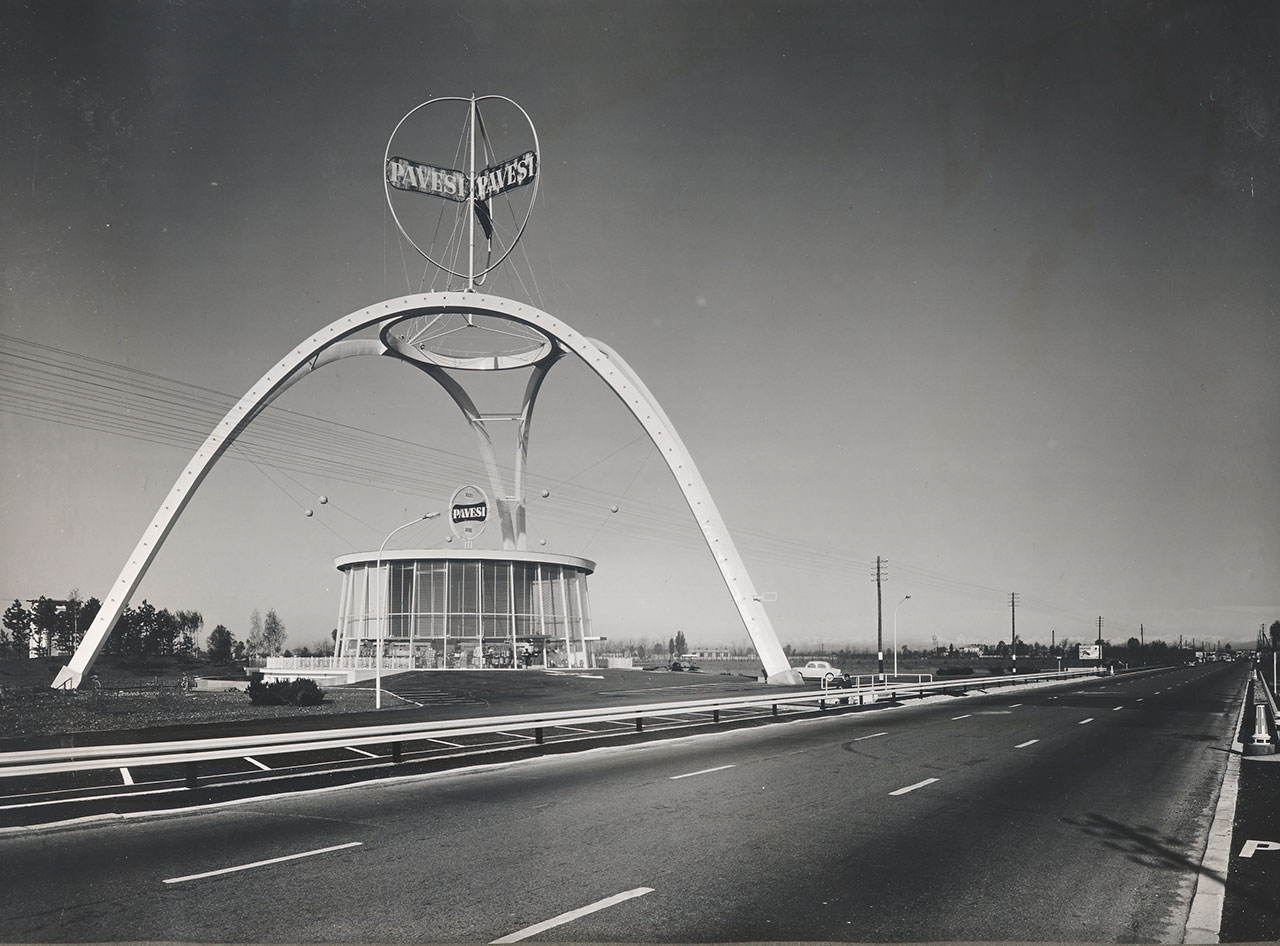
A country house
We the professionals know the perplexities that plague us when we decide to design a piece of furniture, or perhaps a small house for ourselves: in front of the client and the public a certain professional bravado almost always helps us to overcome our doubts and their criticism with ease, but in front of ourselves we get stuck way more easily: having to design something for ourselves inevitably leads us to an examination of conscience during which Don Abbondio’s Latin is of no use: we play our cards close to the vest ,and self-criticism leads to often depressing conclusions concerning our abilities and imagination.
It is certainly the most wonderful adventure, to fashion our own little house! But alas, how many perplexities! Try asking a doctor what he thinks is the lifestyle regimen that best suits their physical constitution: you can be sure of asking him an extremely embarrassing question.
In our case, to cheat things more, it involves two architects who have to design the ideal house for one or the other, and for both of them together. So, examination of conscience for two, and modesty, and reticence not easy to overcome even after ten years of uninterrupted and fraternal collaboration.

It would be worthwhile to talk about the events through which the project we present here has matured, but we leave them to our psychologist friends to imagine, for lack of space, preferring instead to warn the reader that, the way we present it represents only, like all ideal things, a broad outline susceptible to more accurate focus.
It would be more appropriate to speak here of an outline for the design of an architect's house, from which to arrive at a more detailed and precise setting. We envisioned the house on a hillside, in the vicinity of the lake or near the sea; facing an open landscape and in a temperate climate.
It is accessed by a carriage road not far from which it stands. Taking into account that in the countryside the price of the area allows an abundant development of covered area, we distributed the construction on a single raised floor with the advantage of being able to better articulate the plan without exceeding the available volumes. The slope of the land towards the park (it is assumed to have 3 or 4000 sqm of land) allows for above-ground rooms also in the basement so as to make them habitable.
On this floor are the servants’ bedrooms, the kitchen, (connected to the workshop above by means of a freight elevator) the wardrobe ironing room, pantry, cellar, coal cellar and the room for the central heating system.
On the mezzanine floor, rooms for a comfortable 4-5 people country dwelling are housed. The study can be used as a guest room: with this in mind, it has been provided with its own washbasin.
The living room communicates with the dining room and both are in continuous contact with the outside landscape, toward the park, by means of a glass wall with sliding elements protected externally by a cantilevered canopy.

It would be worthwhile to talk about the events through which the project we present here has matured, but we leave them to our psychologist friends to imagine, for lack of space, preferring instead to warn the reader that, the way we present it represents only, like all ideal things, a broad outline susceptible to more accurate focus.
It would be more appropriate to speak here of an outline for the design of an architect's house, from which to arrive at a more detailed and precise setting. We envisioned the house on a hillside, in the vicinity of the lake or near the sea; facing an open landscape and in a temperate climate.
It is accessed by a carriage road not far from which it stands. Taking into account that in the countryside the price of the area allows an abundant development of covered area, we distributed the construction on a single raised floor with the advantage of being able to better articulate the plan without exceeding the available volumes. The slope of the land towards the park (it is assumed to have 3 or 4000 sqm of land) allows for above-ground rooms also in the basement so as to make them habitable.

On this floor are the servants’ bedrooms, the kitchen, (connected to the workshop above by means of a freight elevator) the wardrobe ironing room, pantry, cellar, coal cellar and the room for the central heating system.
On the mezzanine floor, rooms for a comfortable 4-5 people country dwelling are housed. The study can be used as a guest room: with this in mind, it has been provided with its own washbasin.
The living room communicates with the dining room and both are in continuous contact with the outside landscape, toward the park, by means of a glass wall with sliding elements protected externally by a cantilevered canopy.




