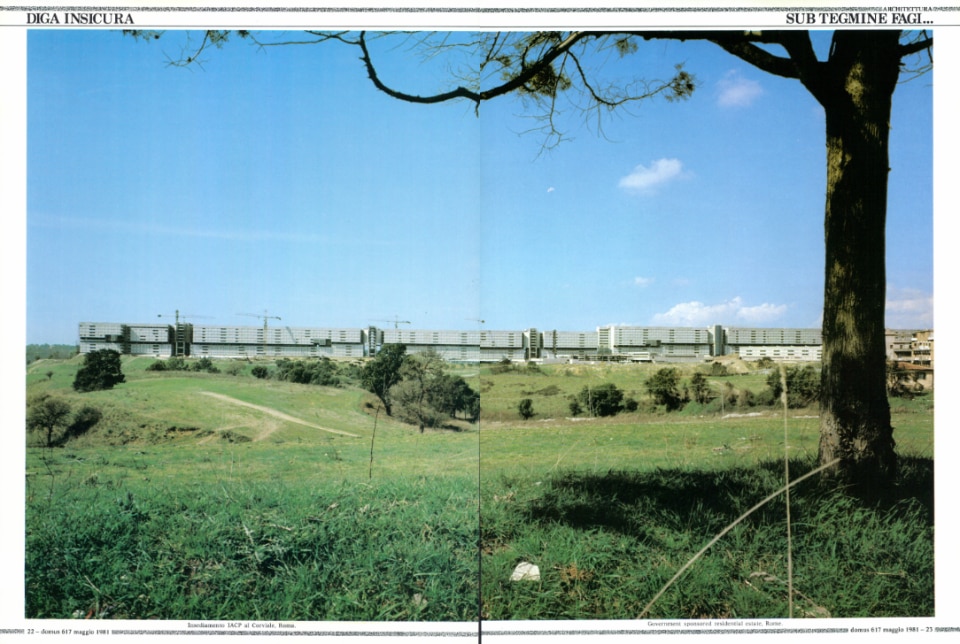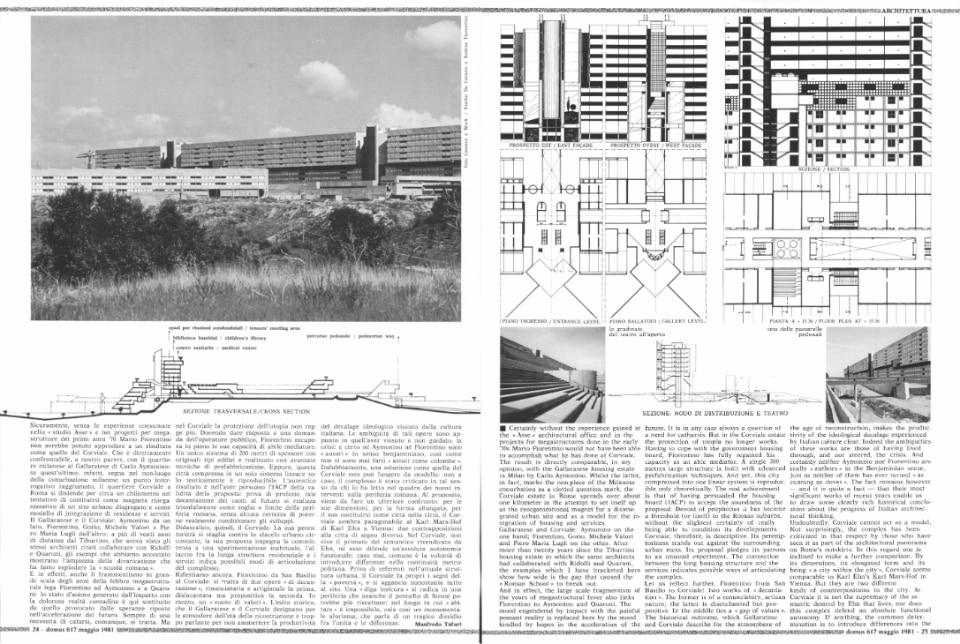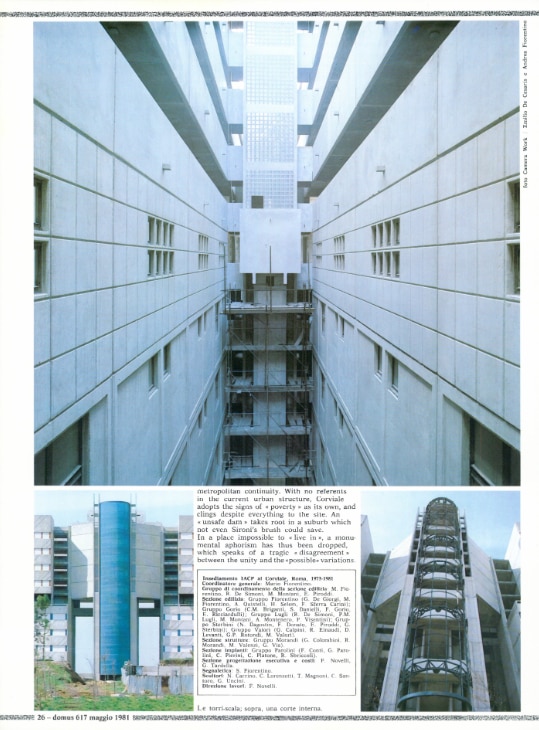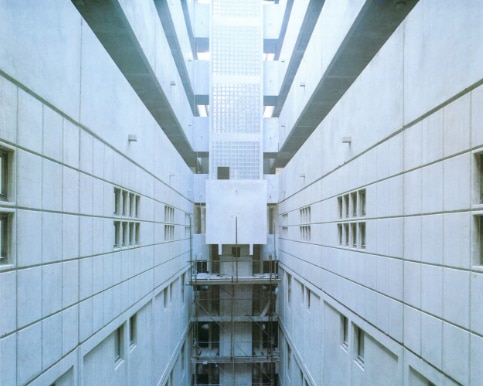As the years of engagement were about to flow into postmodernism, thus undermining the assumptions of both the modern and the radical utopias, the discourse on social housing as well – which certainly could better harmonize its needs and forms with the principles of the modern movement – was tentatively exploring the possibility to embrace the complexities of a transformed society, which had already seen the failures of postwar modernist urban projects and the harsher times of the radicalization of ideologies. In this context, a group of professionals coordinated by Mario Fiorentino conceived in the frayed fabric of Rome's suburbs a social housing complex that aimed at the same time to bring together all the ingredients of an urban living made up of collectivity and interaction, and to impose such program to the surrounding context by means of form, in the shape of a sheer one-kilometer-long vessel that still stands out against the hills and countryside overlooking the Agro Romano landscape. An intervention whose precarious success was destined to animate long controversies in the following decades, earning nonetheless in May 1981, on issue 617 of Alessandro Mendini's Domus, a deep contextual analysis by one of the most important historians and critics of Italian architecture, Manfredo Tafuri.

Diga insicura. Sub tegmine fagi...
Certainly without the experience gained at the “Asse” architectural office and in the projects for megastructures done in the early ’70s Mario Fiorentino would not have been able to accomplish what he has done at Corviale. The result is directly comparable, in my opinion, with the Gallaratese housing estate in Milan by Carlo Aymonino. Whilst the latter, in fact, marks the non-place of the Milanese conurbation as a clotted question mark, the Corviale estate in Rome spreads over about one kilometer in the attempt to set itself up as the reorganizational magnet for a disintegrated urban site and as a model for the integration of housing and services. Gallaratese and Corviale: Aymonino on the one hand; Fiorentino, Gorio, Michele Valori and Piero Maria Lugli on the other. After more than twenty years since the Tiburtino housing estate in which the same architects had collaborated with Ridolfi and Quaroni, the examples which I have bracketed here show how wide is the gap that caused the “Roman School” to break out.

And in effect, the large scale fragmentism of the years of megastructural fever also links Fiorentino to Aymonino and Quaroni. The mood engendered by impact with the painful peasant reality is replaced here by the mood kindled by hopes in the acceleration of the future. It is in any case always a question of a need for catharsis. But in the Corviale estate the protection of utopia no longer works. Having to cope with the government housing board, Fiorentino has fully regained his capacity as an able mediator. A single 200 metres large structure is built with advanced prefabrication techniques. And yet, this city compressed into one linear system is reproducible only theoretically. The real achievement is that of having persuaded the housing board (IACP) to accept the soundness of the proposal. Devoid of prophecies it has become a threshold (or limit) to the Roman suburbs, without the slightest certainty of really being able to condition its developments.
Corviale, therefore, is descriptive. Its peremptoriness stands out against the surrounding urban mess. Its proposal pledges its patrons to an unusual experiment. The connection between the long housing structure and the services indicates possible ways of articulating the complex.

Let us reflect further. Fiorentino from San Basilio to Corviale: two works of “decantation”. The former is of a renunciatory, artisan nature; the latter is disenchanted but pro-positive. In the middle lies a “gap of values”. The historical outcome, which Gallaratese and Corviale describe for the atmosphere of the age of reconstruction, makes the productivity of the ideological decalage experienced by Italian culture clear. Indeed the ambiguities of these works are those of having lived through, and not steered, the crisis. And certainly neither Aymonino nor Fiorentino are really “authors” in the Benjaminian sense, just as neither of them has ever turned “as cunning as doves”. The fact remains however – and it is quite a fact – that their most significant works of recent years enable us to draw some clearly rich historical conclusions about the progress of Italian architectural thinking.
Undoubtedly, Corviale cannot act as a model. Not surprisingly, the complex has been criticized in that respect by those who have seen it as part of the architectural panorama on Rome’s outskirts. In this regard one is inclined to make a further comparison. By its dimensions, its elongated form and its being “a city within the city”, Corviale seems comparable to Karl Ehn’s Karl Marx-Hof in Vienna. But they are two different kinds of counterpositions to the city. At Corviale it is not the supremacy of the se mantic desired by Ehn that lives, nor does this complex defend an absolute functional autonomy. If anything, the common deter mination is to introduce differences into themetropolitan continuity. With no referents in the current urban structure, Corviale adopts the signs of “poverty” as its own, and clings despite everything to the site. An “unsafe dam” takes root in a suburb which not even Sironi's brush could save. In a place impossible to “live in”, a monumental aphorism has thus been dropped, which speaks of a tragic “disagreement” between the unity and the “possible” variations.
- Project:
- Insediamento IACP al Corviale, Roma, 1973-1981
- General coordinator:
- Mario Fiorentino
- Building Section Coordination Group:
- M. Fiorentino, R. De Simoni, M. Montani, E. Piroddi
- Building Section:
- Gruppo Fiorentino (G. De Giorgi, M. Fiorentino, A. Quistelli, H. Selem, F. Sferra Carini); Gruppo Gorio (C.M. Briganti, S. Danielli, F. Gorio, E. Ricciardulli); Gruppo Lugli (R. De Simoni, P.M. Lugli, M. Montani, A. Montenero, P. Visentini); Gruppo Sterbini (N. Dagostin, F. Donato, E. Piroddi, G. Sterbini); Gruppo Valori (G. Calpini, R. Einaudi, D. Levanti, G.P. Rotondi, M. Valori).
- Structures section:
- Gruppo Morandi (G. Colombini, R. Morandi, M. Valenzi, G. Via)
- Installations section:
- Gruppo Parolini (F. Conti, G. Parolini, C. Pierini, C. Platone, R. Sbriccoli)
- Executive Design and Costs Section:
- F. Novelli, G. Tardella
- Signs:
- S. Fiorentino
- Sculptors:
- N. Carrino, C. Lorenzetti, T. Magnoni, C. Santoro, G. Uncini
- Construction management:
- F. Novelli


