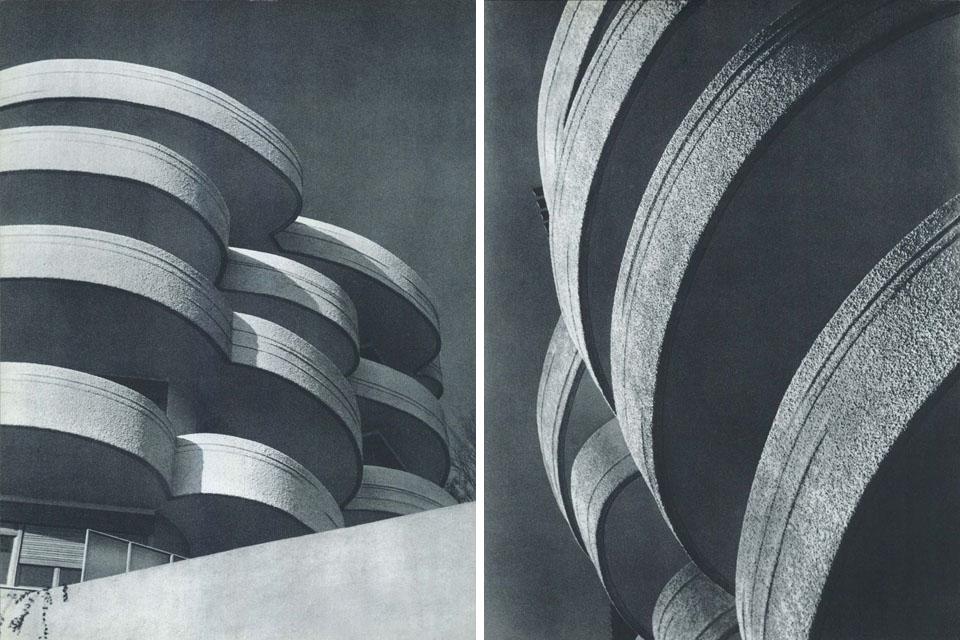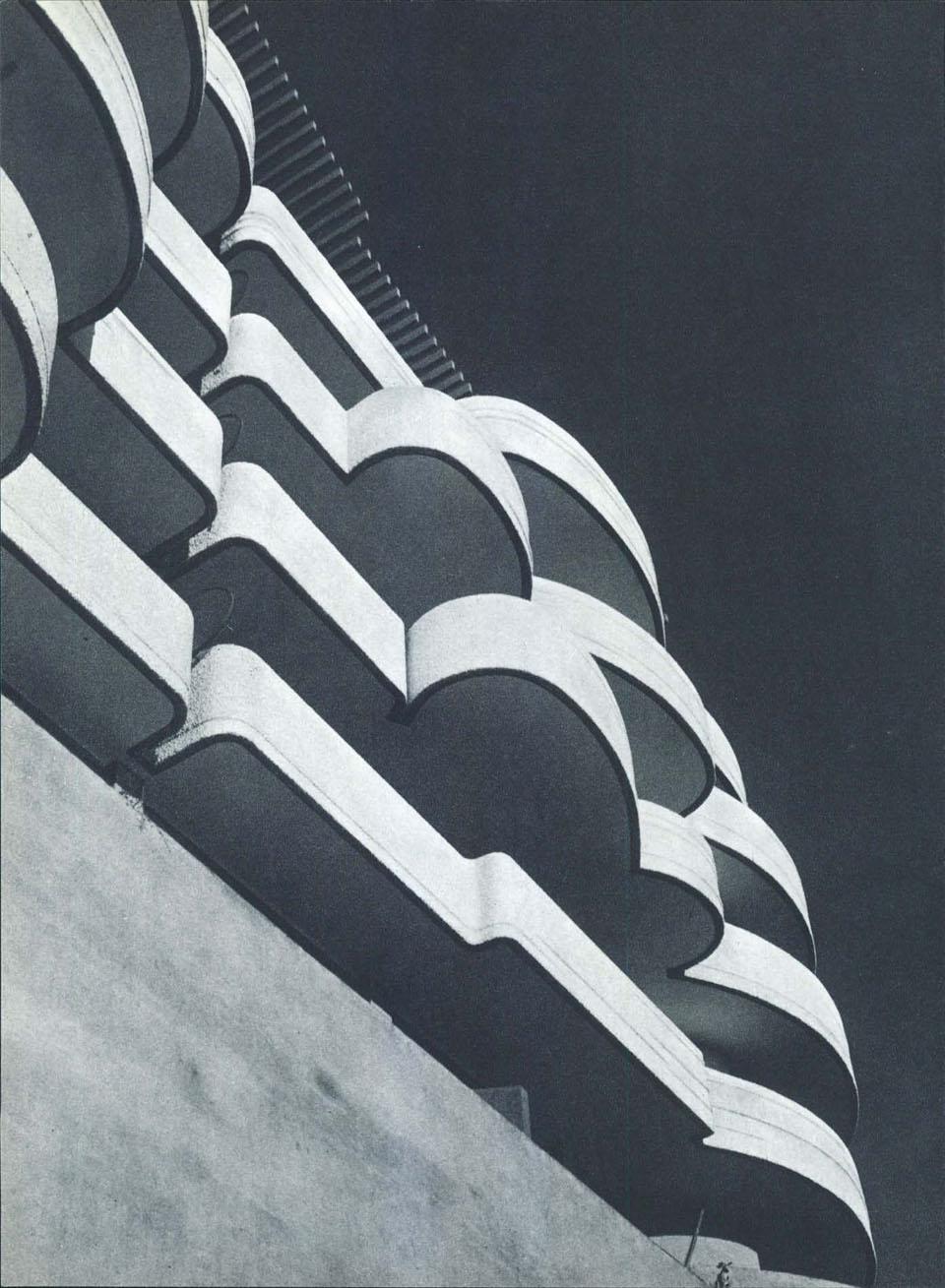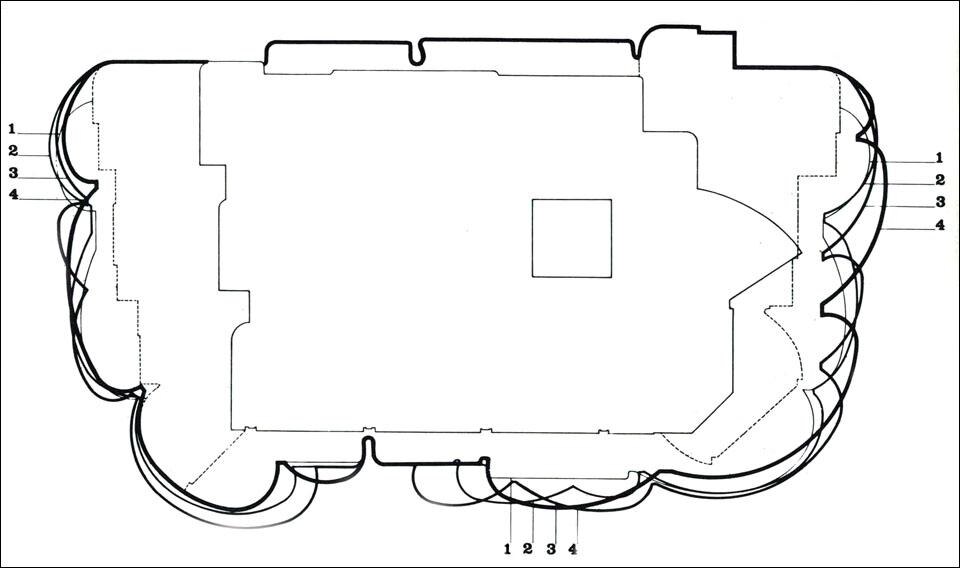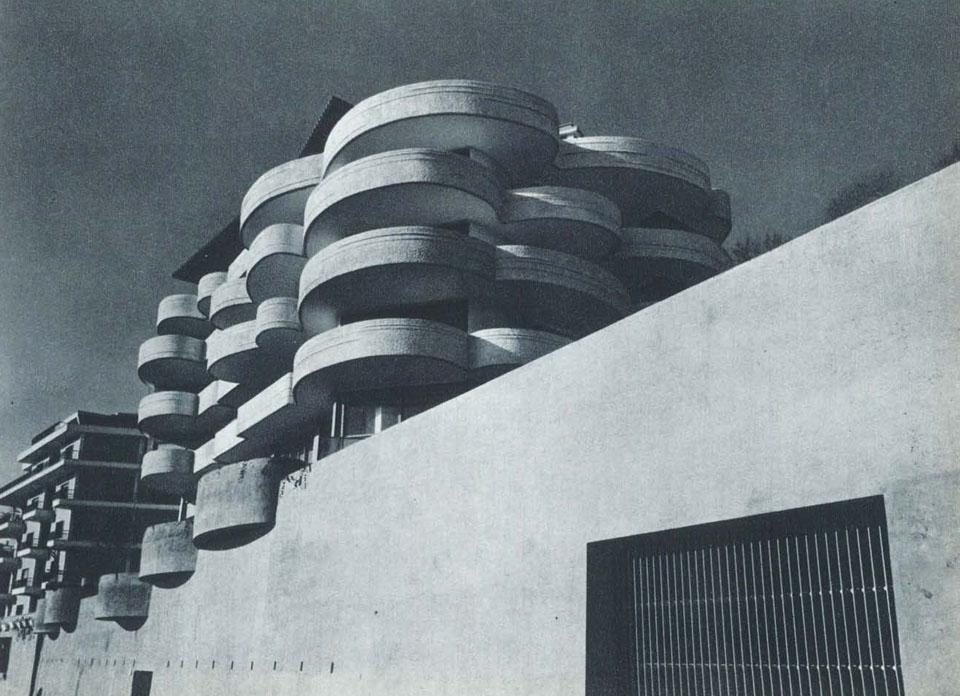A bursting movement, from the inside out
The construction rises on the side of Monte Mario looking towards Rome, in an area still undespoiled of its green. (This whole slope affords a view of St. Peter's dome, calling to mind medieval pilgrims who, coming down from Cassia in the north, used these slopes to shorten their way and called Monte Mario Mons-joie, since il was from here that ther first saw the long sought basilica of St. Peter's, amidst great emotion and rejoicing). This work of architecture is an attempt to give shape to a feeling of violent expansion which, from within the structure, tends to move outwards; a charge of energy exploding towards the exterior and its opposite and contradictory forces.


The fundamental parameter of this research, of course, is the neeed to provide, for every closable space of a dwelling, ample space outside... and such that owing to differences in form and extension the inner spaces will seem even more typical; and for that matter the inner spaces, a the sliding glass panes show, have been conceived as part of the outer space of the terraces...
The constraction will achieve its fullest expression when all the terraces, once inhabitated, become gardens, whose green and flowers flow down the parapets. When the trees of the lateral hanging gardens have grown and made this architecture, like certain element of old villas, a texture of green and walls. Luigi Moretti





