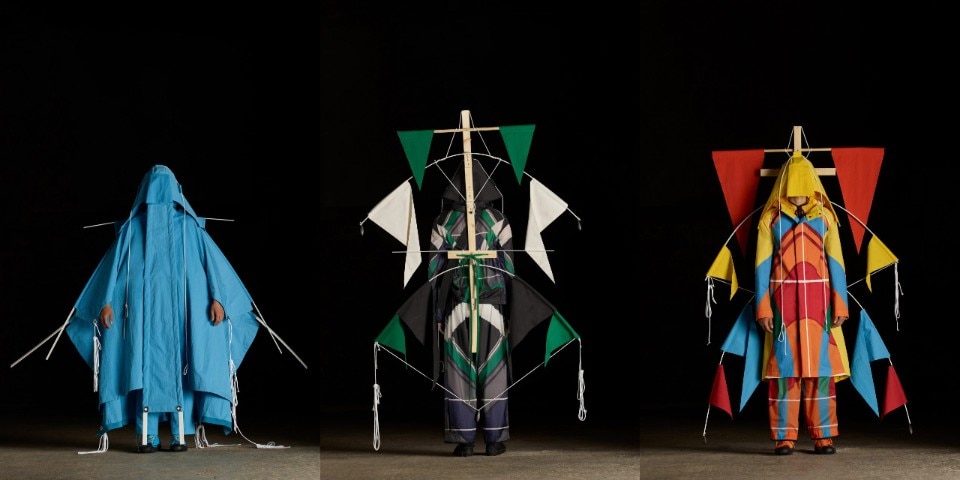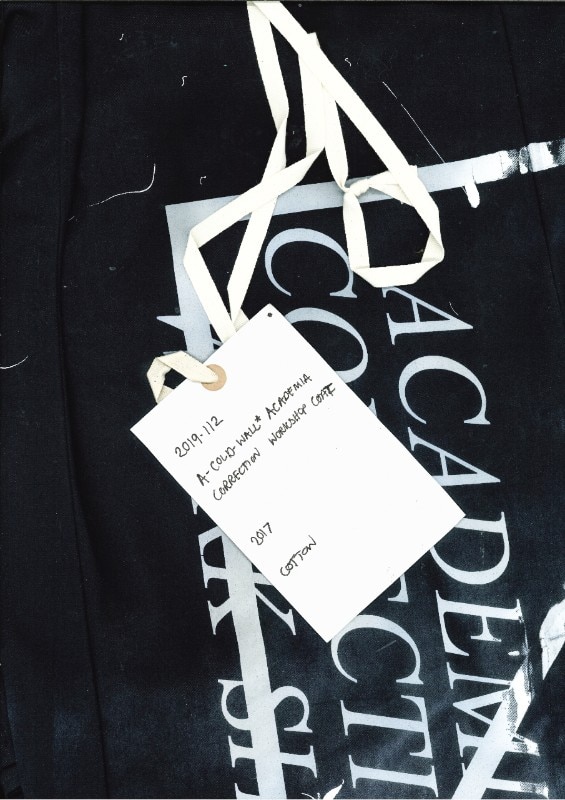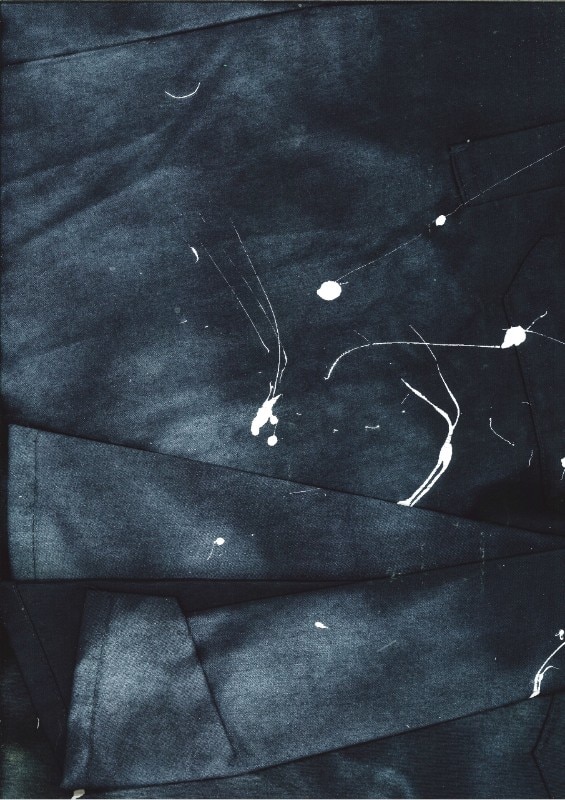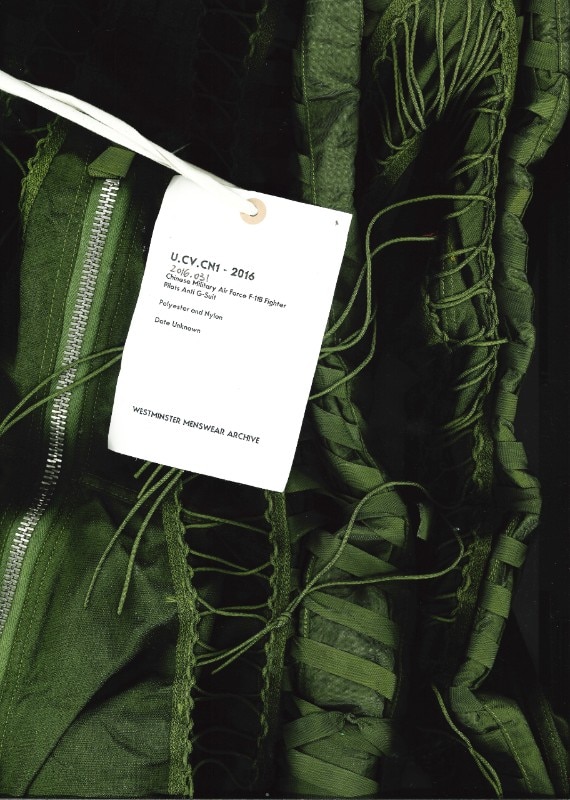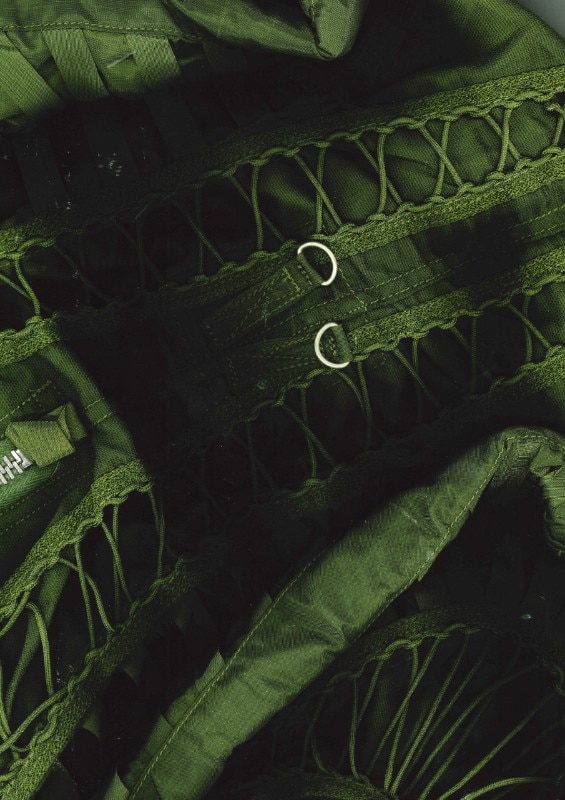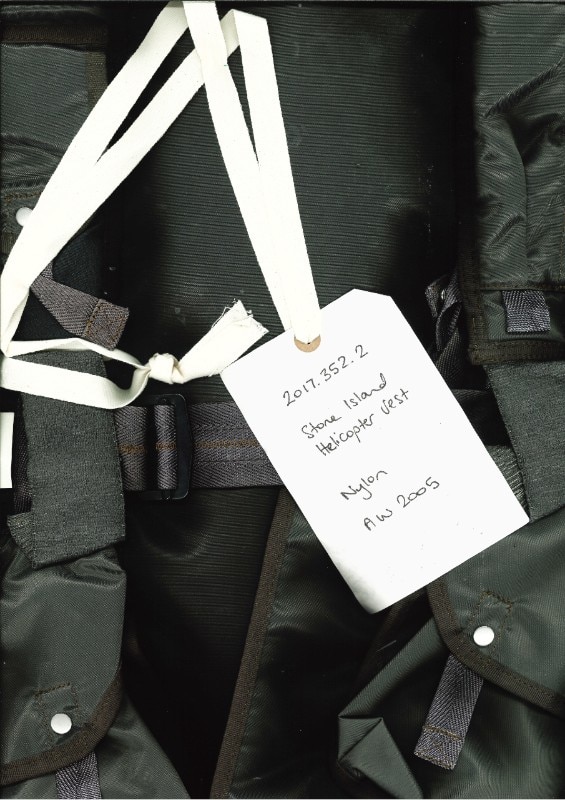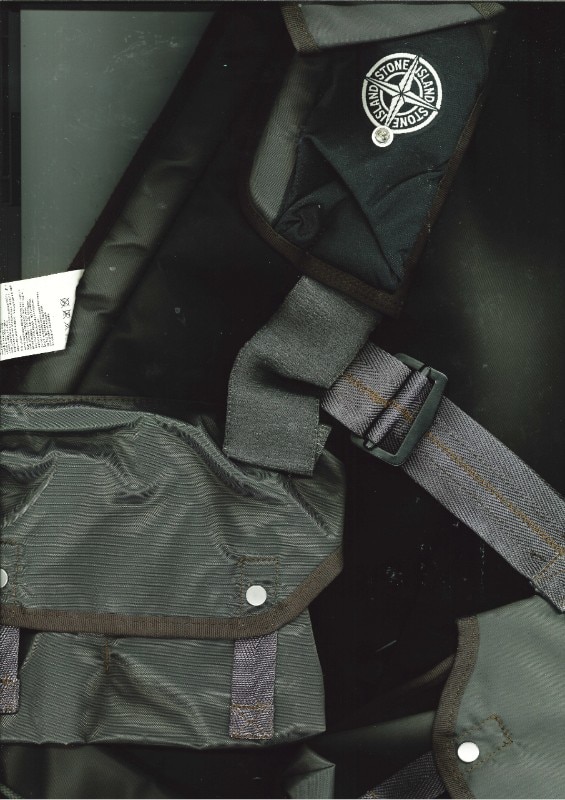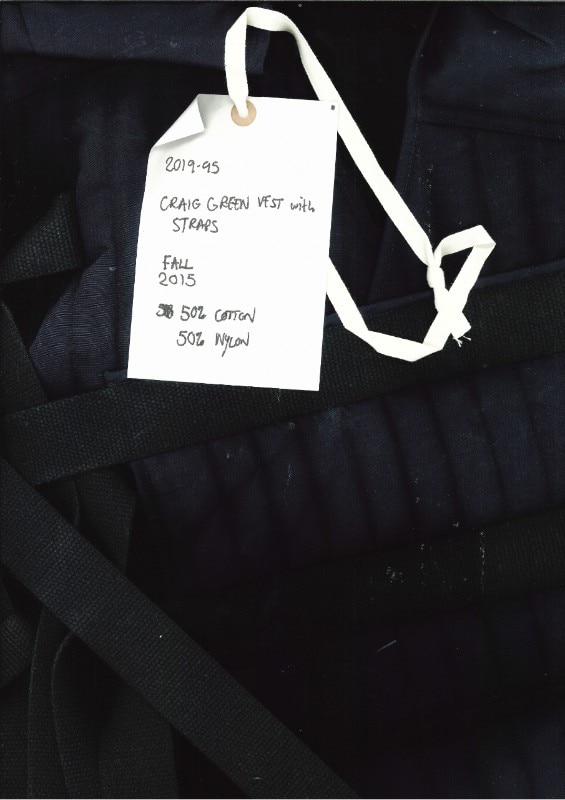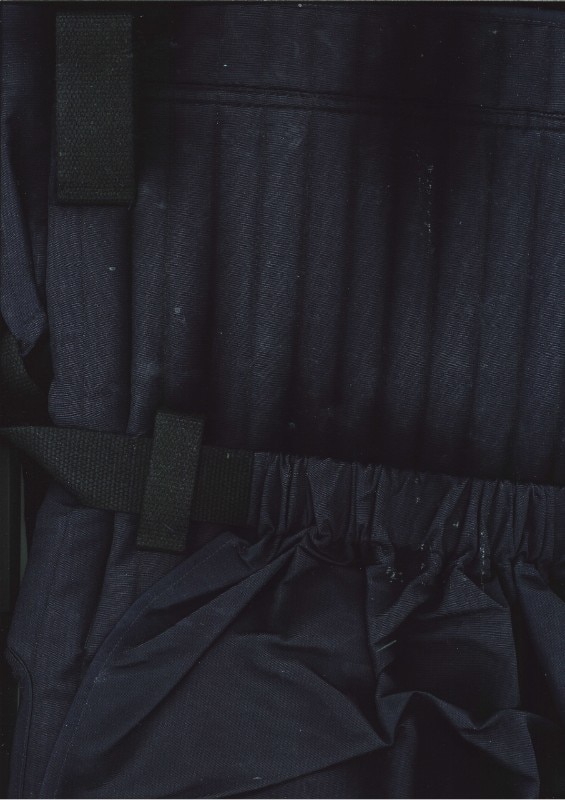Fashion often borrows from the linguistics and familiarities of architectural design. In an article published on Domus back in 1950 and titled Architecture and Fashion, James Laver’s 1928 text Style in costume is used to compare gothic arches to medieval headdresses. In the current cultural discourse, architecture’s assimilation in fashion has opened multiple avenues of inquiry.
What is also notable about much of architecture’s presence in this sphere is how it facilitates menswear’s inclination toward utilitarianism.
Menswear in this context is seen as a broader mentality or mode of design rather than a binary label, for it can be worn on all bodies by all people whilst retaining its distinctive attributes across contexts. Given the western fashion system’s reference point system, particularly in the late capitalist context, decoding the references within menswear is derivative of utilitarian design such as military or workwear.
In the designs of Massimo Osti, Craig Green, Nigel Cabourn, Samuel Ross and Raf Simons, to name but a few, there is an innate inclination towards utilitarianism, with some even being trained in architecture or related design fields. In turn, their clothing has unique functionality, which, though having the aim of preceding its aesthetics, is actually defined by it. The late American fashion designer Virgil Abloh can be considered a frontrunner for the current configuration of how we view the triumvirate relation of fashion, architecture and art.
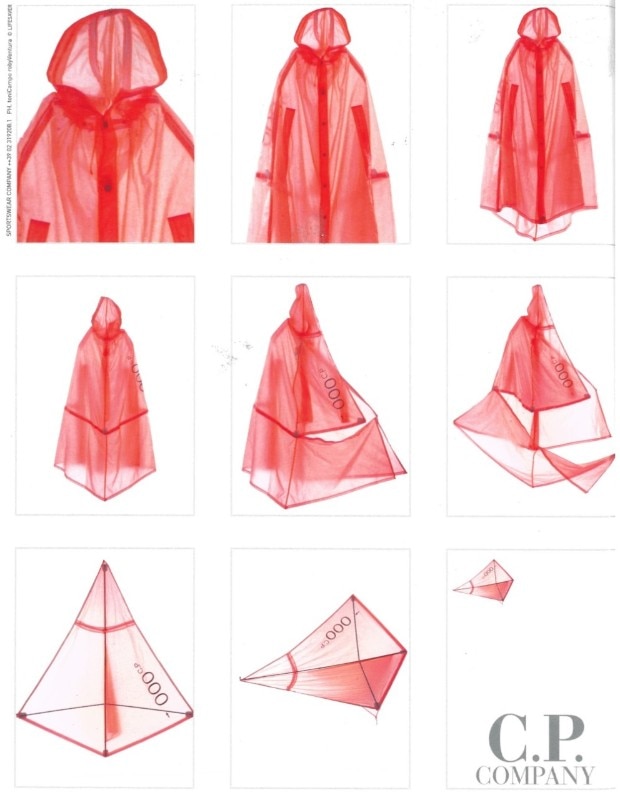
Examples from the Westminster Archive
Andrew Groves, director of the Westminster Menswear Archive, has utilized it to provide to Domus some interesting case studies. One of the items from the collection was a CP Company boiler suit from Spring Summer 2000, which was part of CP Company’s “Transformables” line, designed by Moreno Ferrari, a highly conceptual line of dual-purpose pieces which could be transformed into other garments, such as the boiler suit in the archive transforms into a coat, or even as tents and chairs.
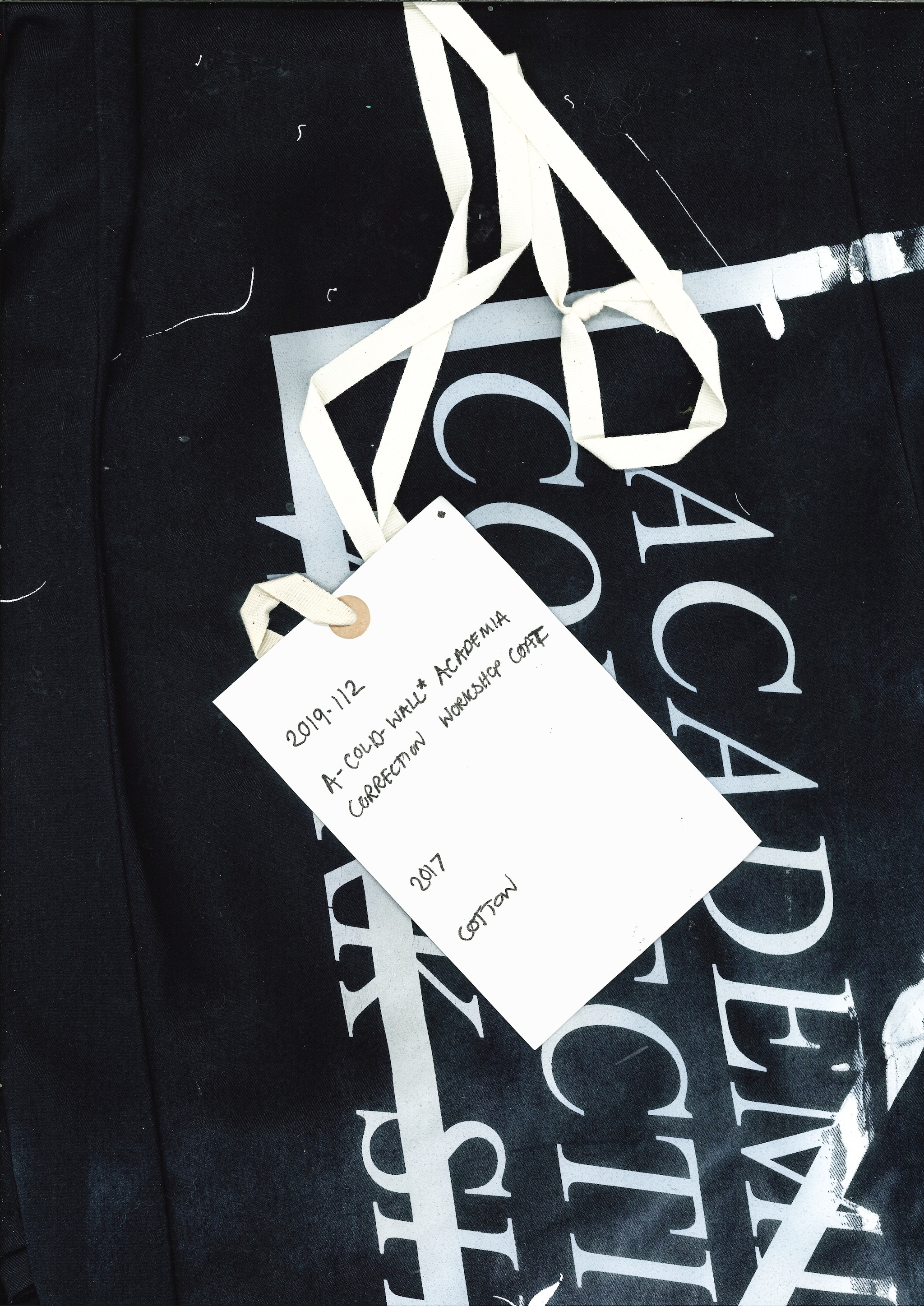
Groves saw this cross fertilization of shelter and clothing items as a social endeavour, reading the garment as a conduit between the wearer and the urban environment. “The tent made that really explicit in terms of saying that they can become this architecture around you. […] They have multifunctionality. They’re not necessary about just the wearer, because they’re taking up more space within the social sphere. Moreno Ferrari really envisaged everyone wearing these capes that turned into tents so that you could stop anywhere.”
A similar comparison could be drawn in the brand ideology of Final Home, the brainchild of Kosuke Tsumura, who designs it with a dystopic intent, creating garments with seeds sown into pockets and oversized elements so that if the apocalypse was to happen, this garment would be your final home. Andrew believes that these mentalities are very much situated in the city environment, because that’s “where everything’s happening”.
Menswear design’s functionality sometimes appears to operate as a tangible point of contact, Groves says, between two different spheres like working-class people and the fashion system.
When looking at the archive, we also homed in on a Vexed Generation straight jacket. Vexed Generation was conceived at a time in the 90s when, for the first time, people were confronted with mass observation in the form of CCTV. Vexed Generation was a reaction to that, creating garments for in particular rave goers, whose identity would be obscured by the garment.
Andrew believes that “Mass observation of all of us is a very menswear thing — as in wanting to know when you’re being observed.” “The Vexed Generation garments says to me that it is a straitjacket, but it’s also a comforting cocoon. It’s doing two different things that are at contradiction for the wearer and the observer. […] It’s saying that menswear is about the wearer, not the observer.”
Architecture as a ‘tunnel’ that allows men to express themselves
Even in his brand’s name A COLD WALL*, fashion designer Samuel Ross speaks to working class semantics as he references the brutalist architecture of the council estates he grew up around, being born in Brixton to Caribbean second generation Windrush parents, and raised in South London and Northampton. The brand is also described by Ross as “a material study for social architecture.”
According to Ross “Being able to build a structure or to reformat physical matter that has all of the characteristics that are inherently masculine in material, makes architecture a very good meeting point or passage or tunnel to allow men to be able to express themselves through clothes.”.
A COLD WALL* takes this a step further, by referencing materials that are not common to the fashion medium, but often innate to architecture, such as referencing concrete or terracotta. An example of this can be seen in the postal jacket seen in the Westminster Menswear Archive.
By using splashes of paint, the texture created, such as in the work of Martin Margiela when he painted fabric or leather, carries the semantics of a rough wall. When translated onto a garment it also speaks to the physical space that item might exist within, here being an artist’s workspace. When the garment is worn and transferred physically into different context, it carries these codified conventions of that referenced physical spaced, advertently then carrying the social context that and artist might live within.
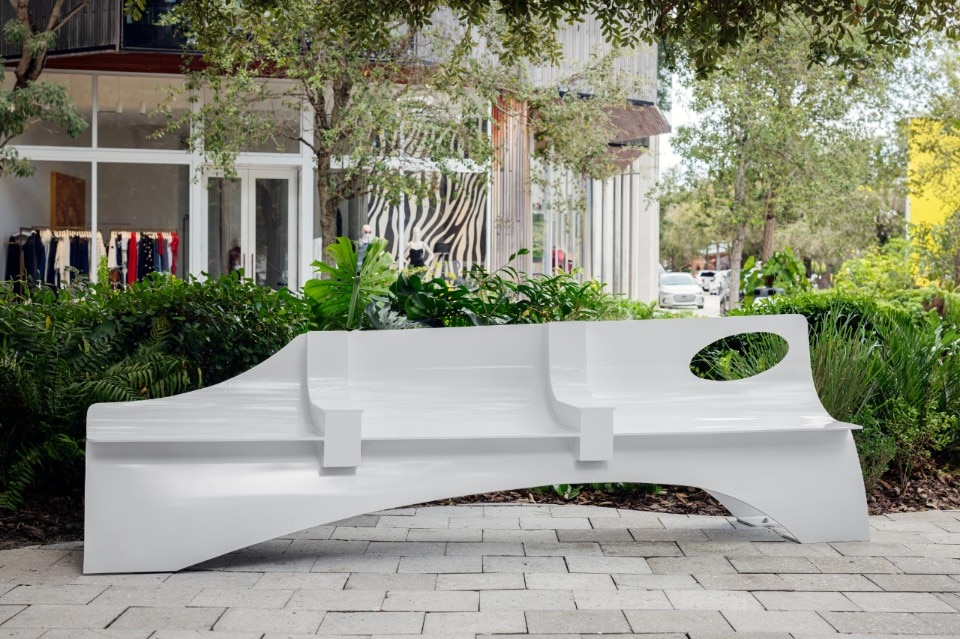
The place of mass fashion: the department store
Fredi Fischli and Niels Olsen, whose backgrounds are in architectural history and theory, provide new avenues of discourse. The two have curated a plethora of exhibitions, notably “Retail Apocalypse”, in 2020, and more recently Shayne Oliver’s show at the Schinkel Pavilion “Mall of the Anonymous”, where architecture and fashion are central themes.
“Retail Apocalypse” looks at examples from The Harvard Design School Guide to Shopping, realized in collaboration with OMA in 2002 and focused on how shopping has dramatically refashioned the city, or projects like Herzog & de Meuron Prada store in Tokyo.
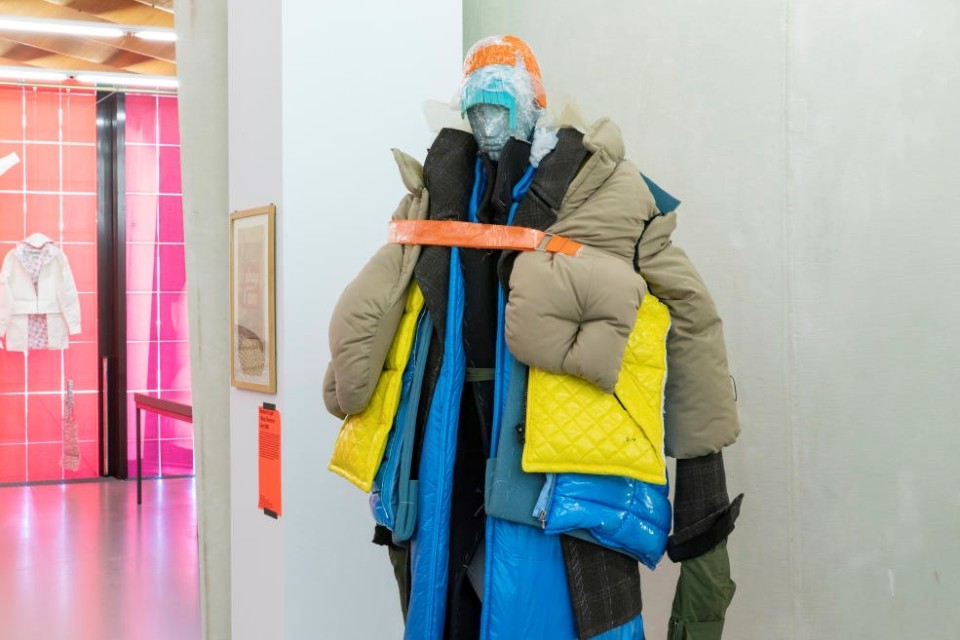
According to Niels, the Austrian-American architect Frederick Kiesler wrote the guidebook on how to think of the department store. For him, the department store was a new form of museum where many more people could learn about his new modernist ideology. […] in postmodernism, many of the so-called iconic pieces of architecture were in the realm of retail, like Hans Hollein or the Italian example Carlo Scarpa.”
Opening image: “Wearable Habitats” by Craig Green for Moncler Genius, 2019




