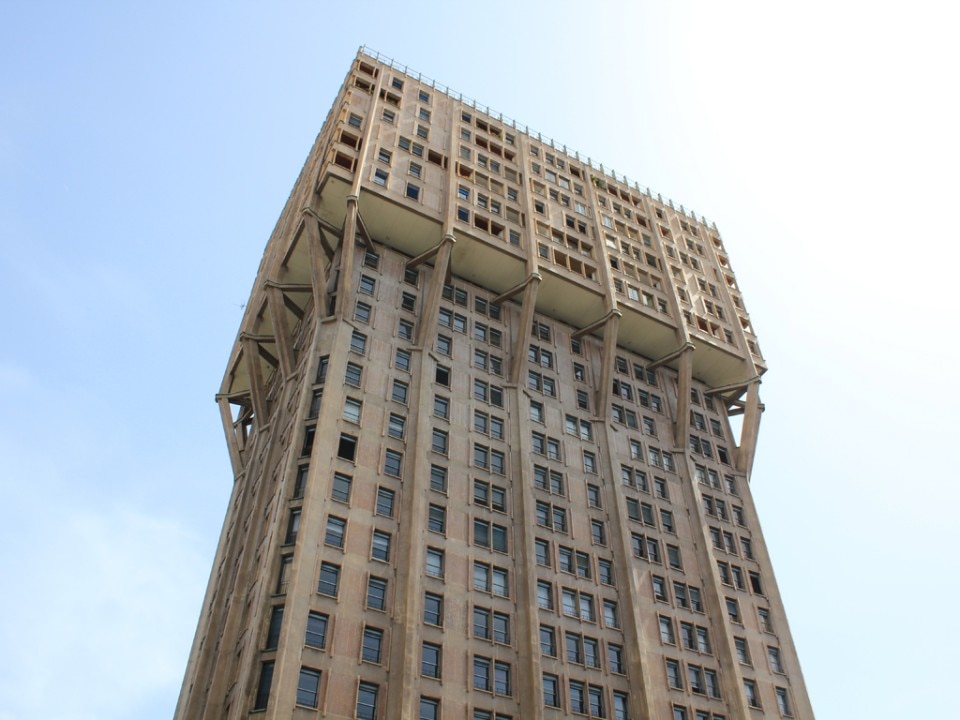Various preconditions led to the design of this skyscraper: the choice of a soaring building that would act as a modern presence in the historical fabric; a distancing from the conventional language of the International Style; and the adoption of the material-colour relationships of Milanese houses.
The 99-metre-tall tower is vertically marked by the functions contained: offices up to the 10 floor; professional offices with apartments from the 11th to 17th floors; the 18th floor, just below where the tower widens, contains amenities (doorkeeper’s and staff apartments, laundry, plant facilities); and the 19th to 25th floors contain apartments.
The standard floor, for both offices and apartments, comprises 11 units with different layouts and sizes, arranged along the perimeter around 2 blocks containing stairs and lifts.
Other significant buildings by Studio BBPR:
Restoration of the cloisters of San Simpliciano (with E. Radice Fossati), 1940, Via dei Cavalieri del Santo Sepolcro; Via dei Chiostri
Workers Houses District in Via Alcuino, 1945, Via Alcuino; Via Bartolomeo Colleoni; Via Giovanni Gattamelata; Piazza Damiano Chiesa
Perego apartment and office building (with C. Monti), 1948, Piazza Sant Erasmo 5/7; Via Borgonuovo 4
IACPM Gratosoglio District, 1963-1967, Via dei Missaglia; Via C. Baroni; Via L. Basso; Via Saponaro
Offices and apartments building, 1965, Via Maddalena 9
Residential complex in Via dei Chiostri, 1968, Via Pontaccio 10; Via Ancona; Via Cavalieri del Santo Sepolcro 10-12


