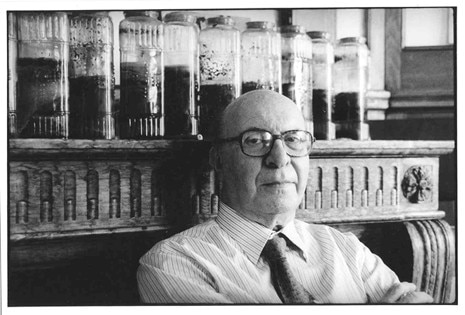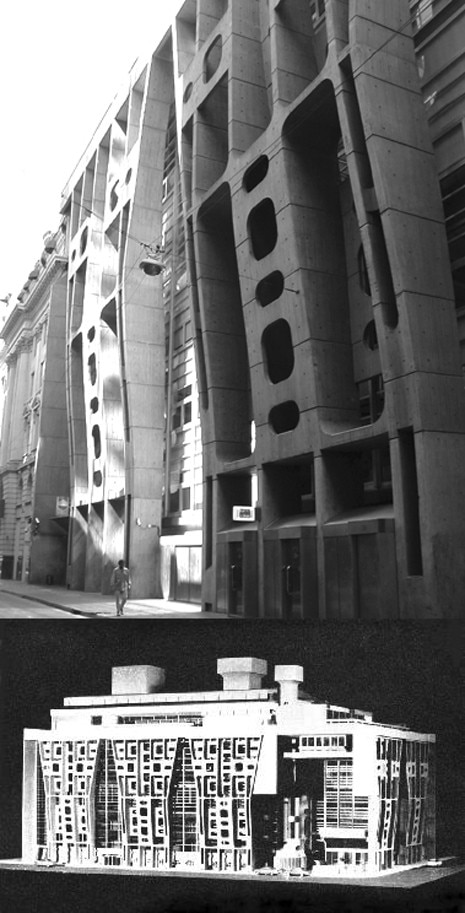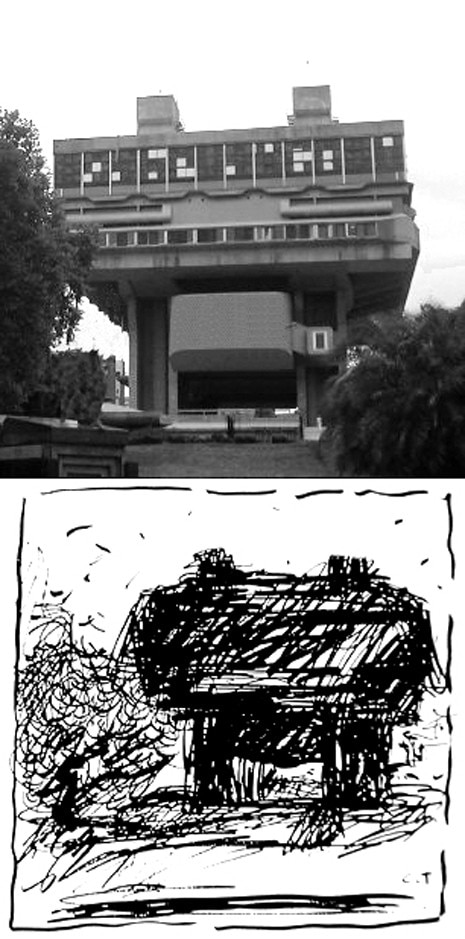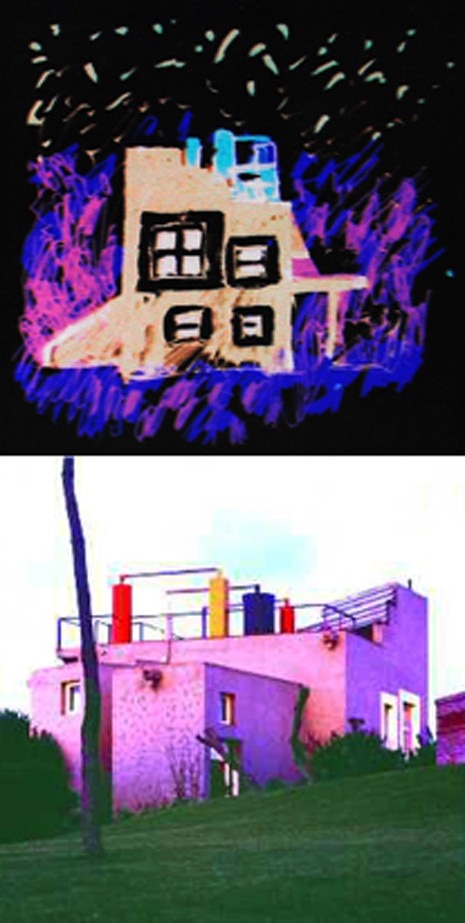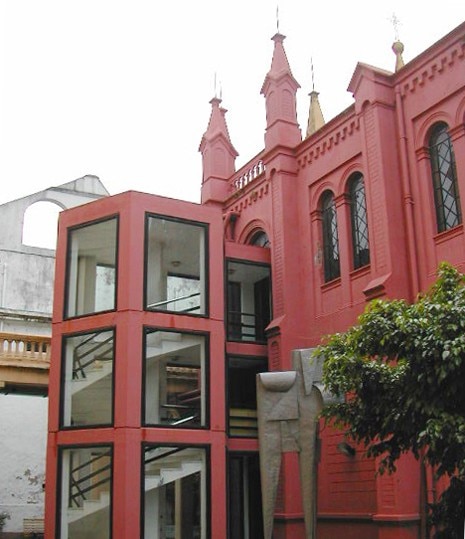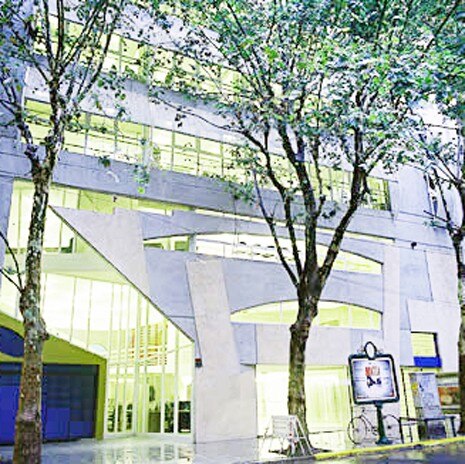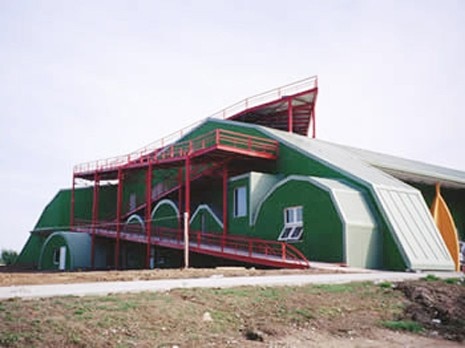On Monday 3 March, at the Università degli Studi La Sapienza in Rome, an honorary degree in architecture was awarded to Italo-Argentine architect and painter Clorindo Testa. In addition to this ceremony, two exhibitions open which illustrate Testa’s long career in architecture and art – at the Istituto Italo-Latinoamericano is a display of architectural drawings and photographs of his buildings alongside some of his paintings, whilst the exhibition “Una scelta di disegni” can be seen at the Galleria A.A.M., Archivio del Disegno Moderno e Contemporaneo.
It is without doubt an important overview of the work of Testa, an unprecedented opportunity to appreciate the two sides of his work. One of the major exponents of Argentinean architecture and at the same time an important conceptual painter, from 1952 Clorindo Testa divided his time equally between building projects and exhibitions, becoming an extraordinary example in an age of obsessive specialisation.
Born in Naples in 1923 of Italian father and Argentinean mother, he lived in Buenos Aires from the age of five months. In his centrally situated studio in calle Sante Fe, in the city that dominates almost exclusively his projects, he greets the unexpected visitor with the same courtesy and attention reserved for clients, explaining in perfect Italian the reason for his early passion for drawing. And how after a couple of years at the faculty of naval engineering he opted to study architecture, graduating in 1948 from the Facultad de Arquitectura y Urbanismo of the Universidad Nacional de Buenos Aires (UBA). In the same year a working group was formed to establish a zoning plan of the city, from this period Clorindo Testa loves to recall Ernesto Rogers, the project assessor, with whom he kept up a close relationship that proved important to his urban vision.
From 1949 to 1951 he travelled around Europe, a chapter which is common to the biographies of many Latin American architects. He returned to Buenos Aires in 1952 and alongside his architectural career, he began painting at a professional level.
The early sixties saw the first works which brought the young Testa the attention of international critics, who immediately recognised in his work a unique and highly personalised homage to the late modernism of the fifties.
The central office of the Banco de Londres y America del Sur, completed in 1966, built in reinforced concrete and exploiting to the full the plastic potential and structural logic of the material, constitutes an original example of reconciliation and dialogue between a public space and extremely private one, offering an original approach to the urban context.
The twin sister of this expressionist building is the Biblioteca Nacional de Buenos Aires, completed in 1995 but the result of a competition won thirty years earlier. With its basement storage and reading rooms suspended above a reinforced concrete podium to maintain the continuity of the surrounding park, it represents without a doubt the traces of another epoch of Testa’s work, prologue of an architectural story which over the last decades has evolved in a surprising variety of plots and directions. As Fulvio Irace observes, the Biblioteca seems confirmation “against the barrier of the historical, the vitality of the artistic”, in this case not coinciding with the seasonal changes of international architecture, but with an interior world, marked by the restless movement of the coloured pens ever present on the desk of Clorindo Testa, able to produce either a painting or a town plan.
The numerous houses built during the eighties, superficially defined as post modern, show a vocabulary of form and a passion for bold colours, closely linked however to the underlying themes in his painting from the end of the seventies, when Testa abandoned the geometric abstraction of his beginnings to return to the figurative with a humanist theme, where past and present establish a critical debate which is not without a subtle irony.
Emblematic in this sense is the famous Casa Capotesta, both a sculpture and the definition of the spatial concept and geometry behind it.
La Recoleta, a convent from the eighteenth century which Testa transformed into a cultural centre between 1979 and 1993, constitutes an uninhibited collage of invention and restoration, where a complex layering of buildings and different ages are respected in their evolution, with the aggregation of few but carefully calibrated elements and its heterogeneity highlighted through a careful use of colour.
More recently, the façade of the Colegio de Escribanos de la Capital Federal (1997-1999), Clorindo Testa seems to return to his more expressionist period, where the interiors constitute an interesting exercise of fragmentation and deconstruction of volume. One of his latest works, the Campus for the Universidad Provincial de San Luis (2001) is instead a clear reference to the chromatic and volumetric games of some of his work from twenty years ago.
Oscillating as such between the new and the already experimented, Testa manifests in his more recent work the real idiosyncrasy of an artist, rather than the taste for experimentation of a theorist.
It is this the unique aspect of the work of Clorindo Testa which gives a profound sense to this exhibition of built projects alongside his paintings, underlining once more the exceptional common matrix between the two sides of his work.
Istituto Italo-Latino Americano
Palazzo Santacroce-Pasolini, p.za Benedetto Cairoli 3, 00186 Roma
tel +39.06.684921 fax +39.06.6872834
info@iila.org
Una scelta di disegni
Galleria A.A.M. Architettura Arte Moderna
Archivio del Disegno Moderno e Contemporaneo
via dei Banchi Vecchi 61, 00186 Roma
tel +39.06.68307537
aammail@tin.it
