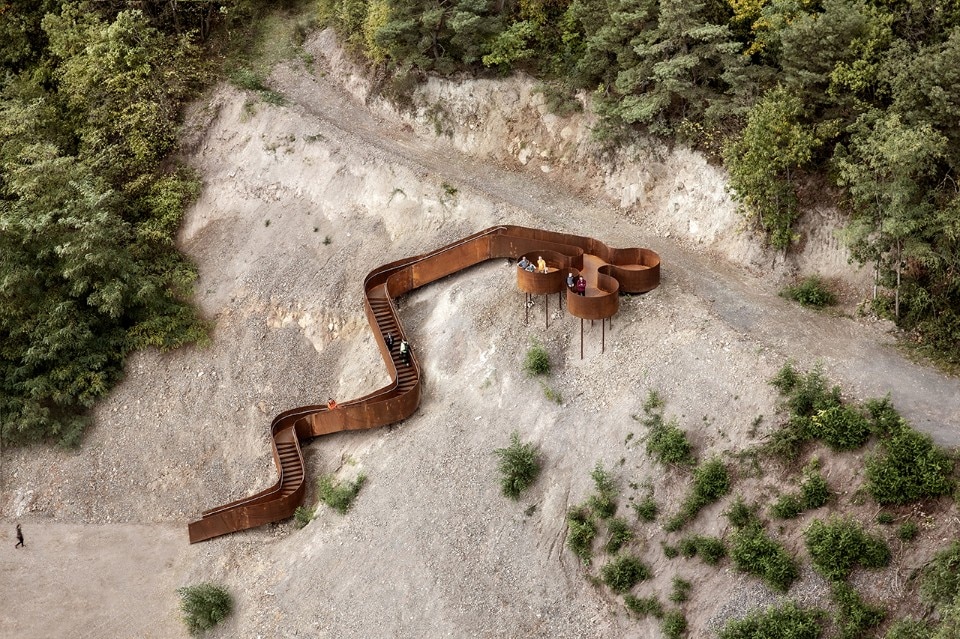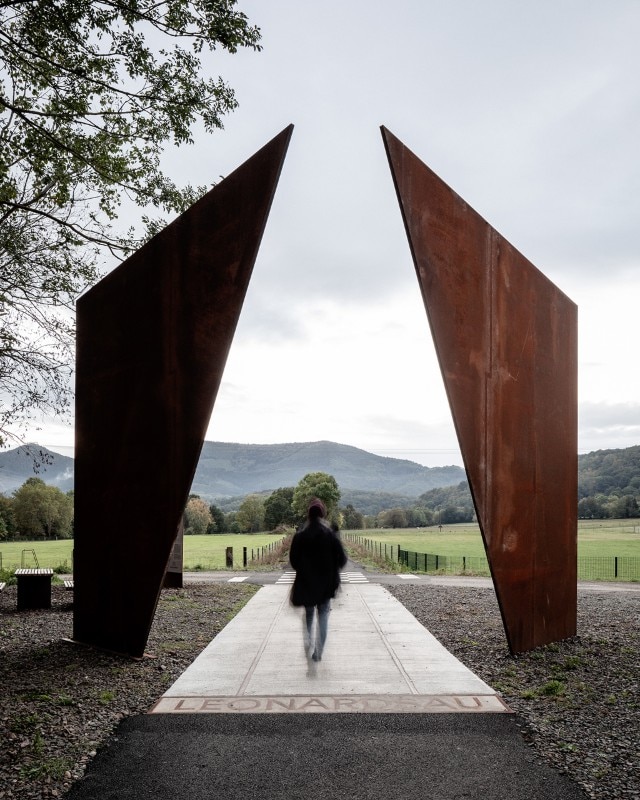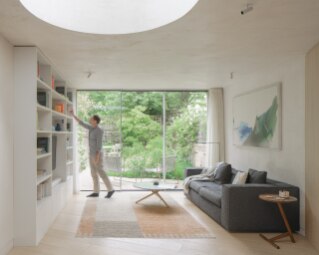-
Sections
-
Keywords
10 infrastructure reuse projects that are not New York’s High Line
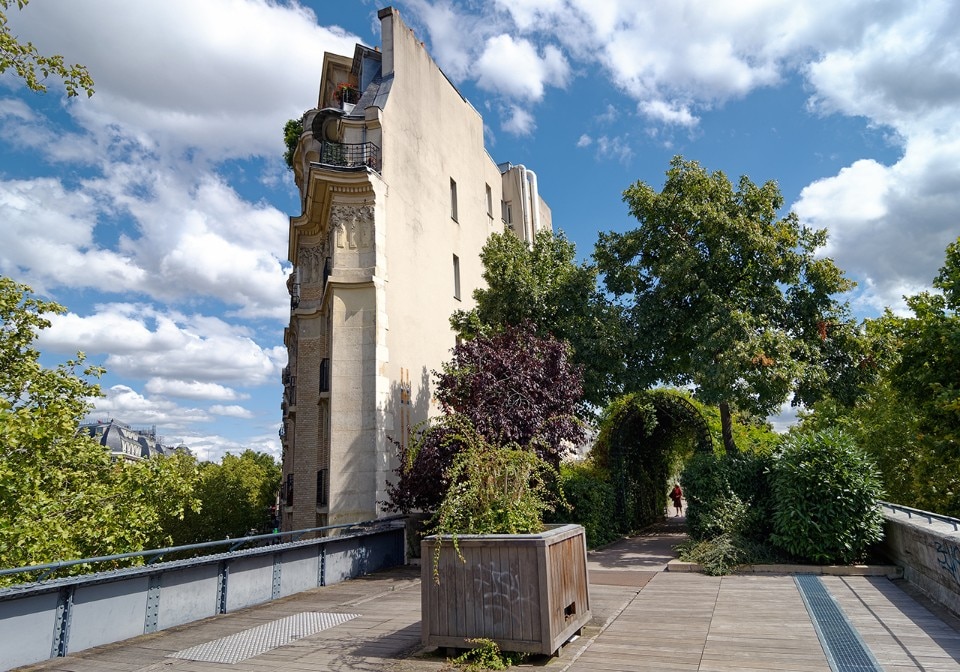
1. Jacques Vergely e Philippe Mathieux, Promenade Plantée/ Coulée verte René-Dumont
Perhaps one of the first experiments in transforming a railway track into a linear park, as well as a model for the New York High Line, the Promenade Plantée, also known as Coulée verte René-Dumont, was studied in the 1980s and inaugurated in 1993, rethinking the 12th arrondissement of Paris. Here the designers took the opportunity to introduce a luxuriant urban nature, building a sequence of public spaces between raised, underground and street-level walkways. Among the various rooms, the Viaduc des Arts re-inhabits a section of the viaduct through a series of art studios under the arches. The roof hosts gardens in which different plants build the urban landscape. At street level, however, the Promenade Plantée merges with some Parisian gardens, such as the small park of the Square Charles-Péguy and the Bois de Vincennes.
Photo by Hassan Bensliman via Adobe Stock
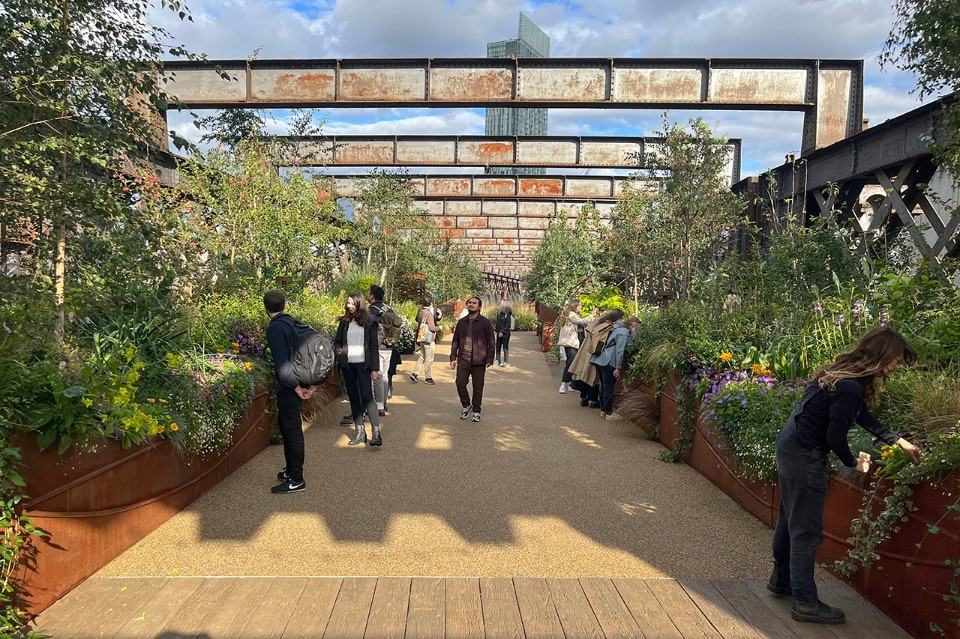
2. Twelve Architects, Castlefield Viaduct
In Manchester, Castlefield Viaduct has recently been transformed into a 'sky park'.
Built in the Victorian era, the elevated line fell into disuse following the closure of the connected central station in 1969. However, the infrastructure's strong historical value and architectural quality prompted its maintenance, which led Twelve Architects to rethink it through an act of adaptive reuse.
As stated by Matt Cartwright, director of the architectural firm: "We want to encourage visitors to discover and enjoy this unique space, which pays homage to the classic industrial structure that has shaped the history of this area". The infrastructure's new essence thus reveals the viaduct's metal elements that frame the route like a sequence of portals, while the vegetation runs along the entire route, bordered by corten steel elements.
Courtesy Twelve Architects
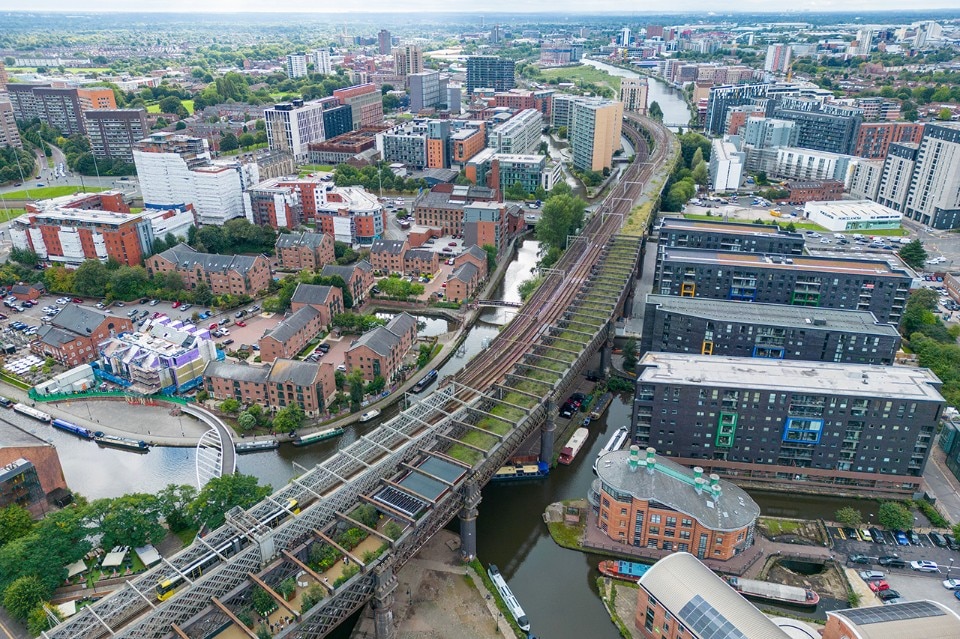
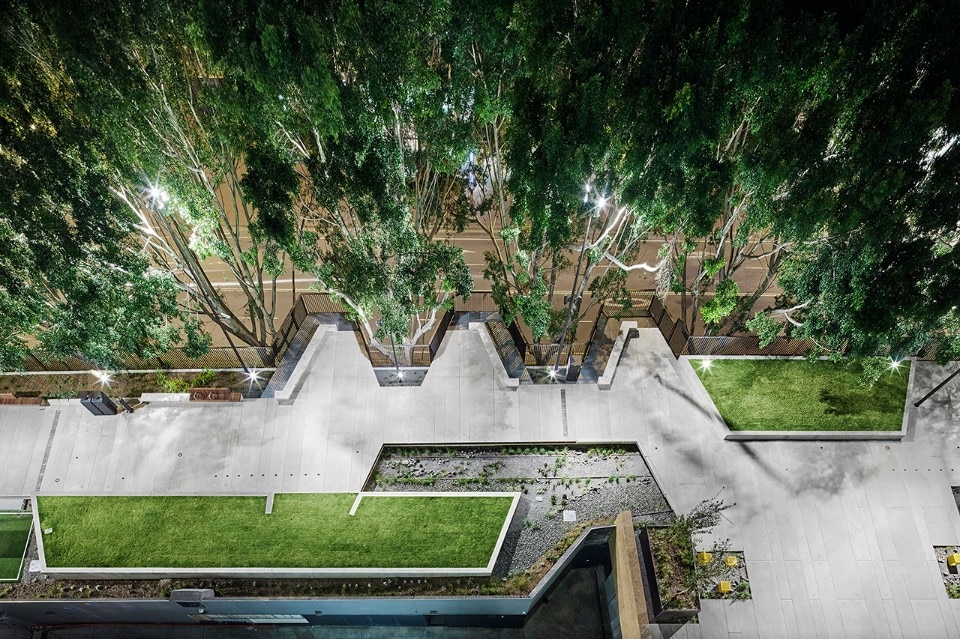
3. ASPECT Studios, The Goods Line
The Goods Line is a route connecting the harbor of Sydney with its city center. The infrastructure, which once served as a railway for transporting goods arriving in the Australian city, becomes a new equipped public path. The idea of the ASPECT studio is that of a "public campus", where a series of platforms configure pedestrian spaces, places of being, and moments of play. This overlapping of platforms thus manages to design a new environment for the city of Sydney, each time revealing the traces of the old railway, or giving space to small rooms of nature.
As described by the architects, "What was once a conduit for commerce has been reimagined to carry the precious cargo of a thriving neighborhood: culture, creativity and community."
Photo by Florian Groehn
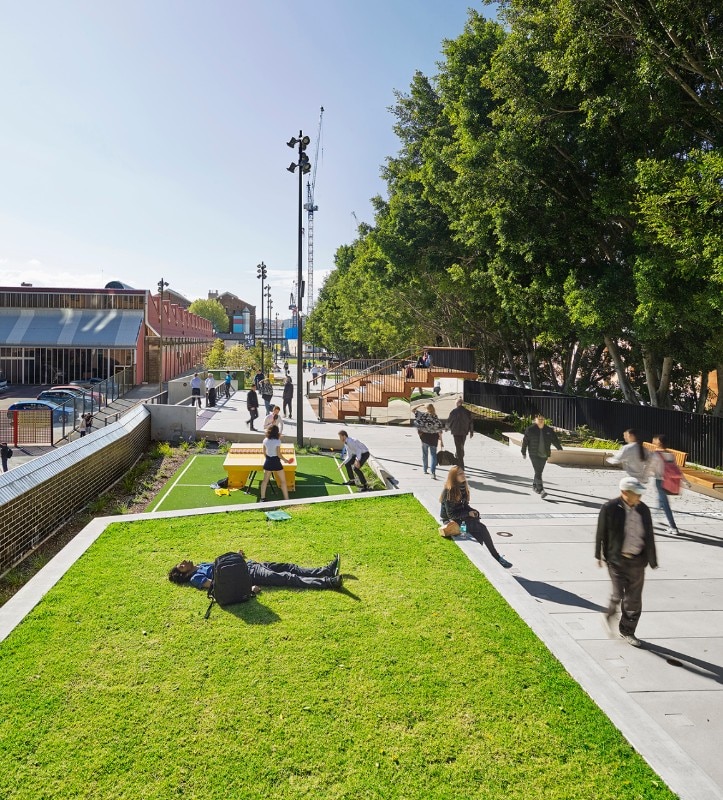
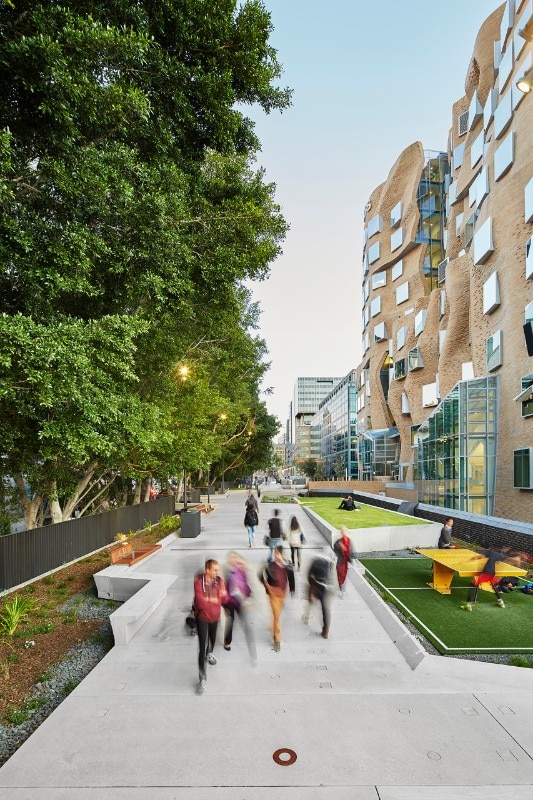
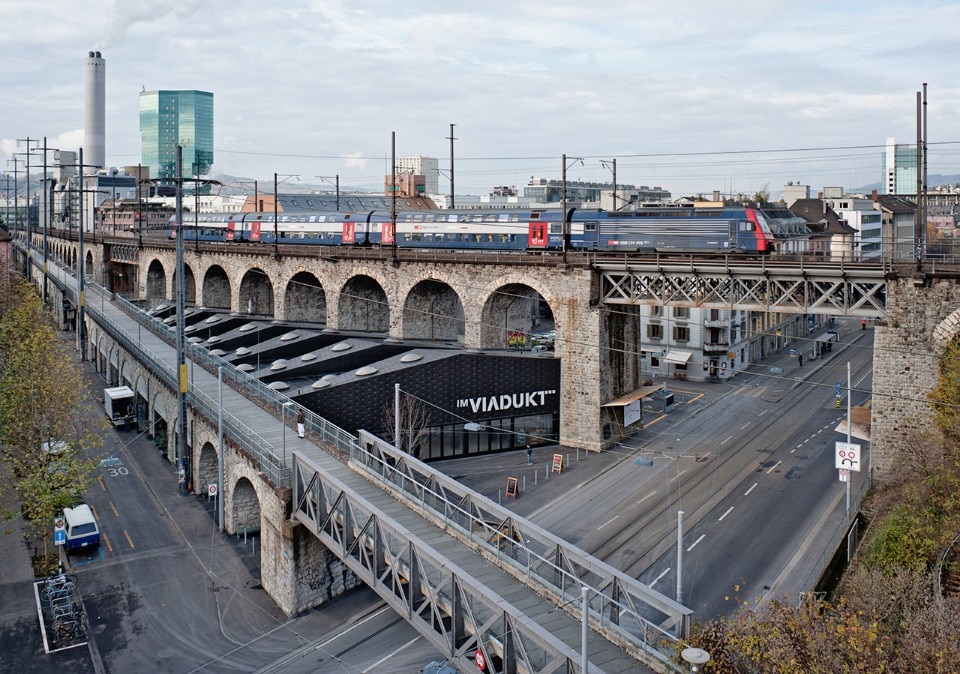
4. EM2N, Refurbishment Viaduct Arches
The project by the EM2N studio deals with an adaptive reuse of a viaduct within the city of Zurich. Here the architects have not worked above the infrastructure; they have instead inserted new volumes below it, rethinking its spans as unique moments of urban living. According to the authors, “The viaduct is more than just a bridge. Like a mountain chain erected by human hand it appears in the town with a scale derived from the landscape and topography.” Thus the project becomes an action to inhabit this linear territory, no longer an element of caesura but a large-scale connection machine.
The project thus sees the viaduct transformed into a new walkway, while underneath, a sequence of small buildings produces new interactions with the city, linking the nearby infrastructures and building a new piece of built fabric.
Photo by Ralph Hut
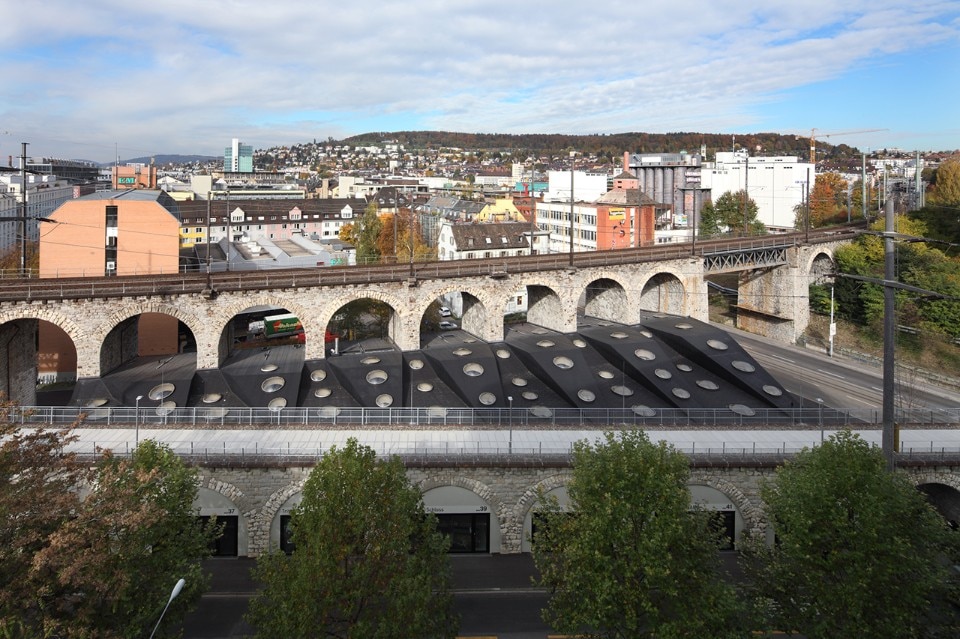
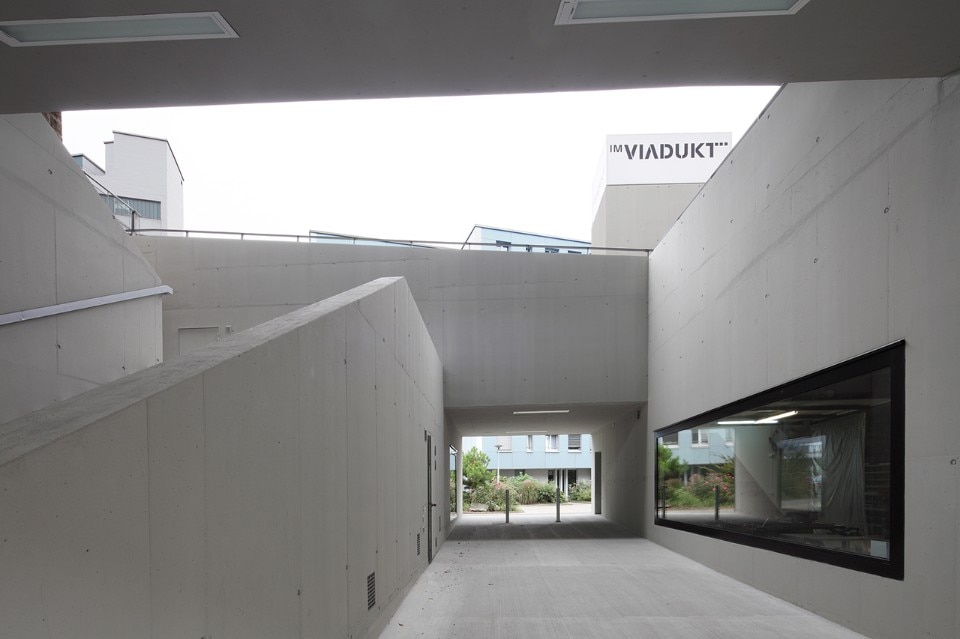
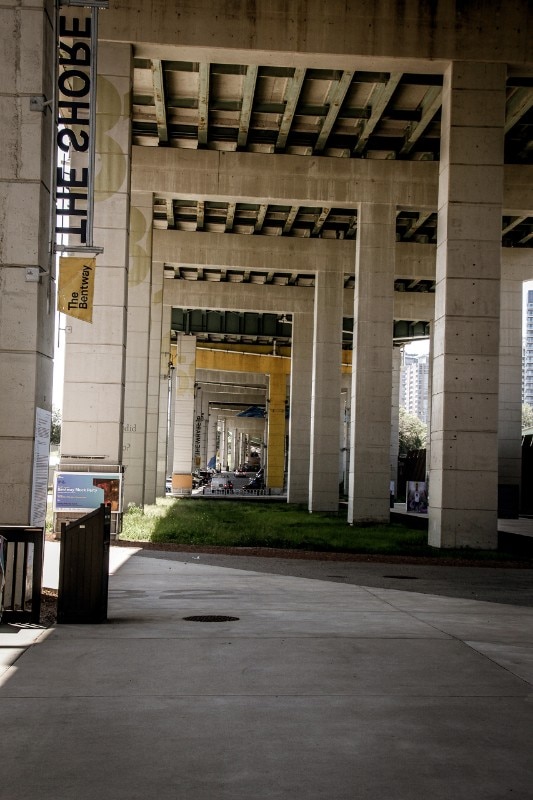
5. Public Work, The Bentway
In Toronto, the Public Work studio has reused the unused space below the Gardiner Expressway, the main freeway of the Canadian city, which is located at an elevated level in the Downtown section. By transforming almost 2 kilometers of the viaduct, Public Work has redesigned a neglected space into a vibrant meeting place amidst gardens, cycle-pedestrian paths, and performance areas.
The project was developed through an intense public participation process conducted with the neighborhoods and trying to link the urban surroundings to the new designed ground of the viaduct. Here the theme of the reuse of the infrastructure is combined with the experience of the community, where the architecture of the viaduct is used to create urban rooms, "civic rooms" as the architecture studio defines them. Thus a skateboard path, an amphitheater capable of accommodating up to 500 people, and small spaces for sharing and passage meet.
Photo by Franziska via AdobeStock
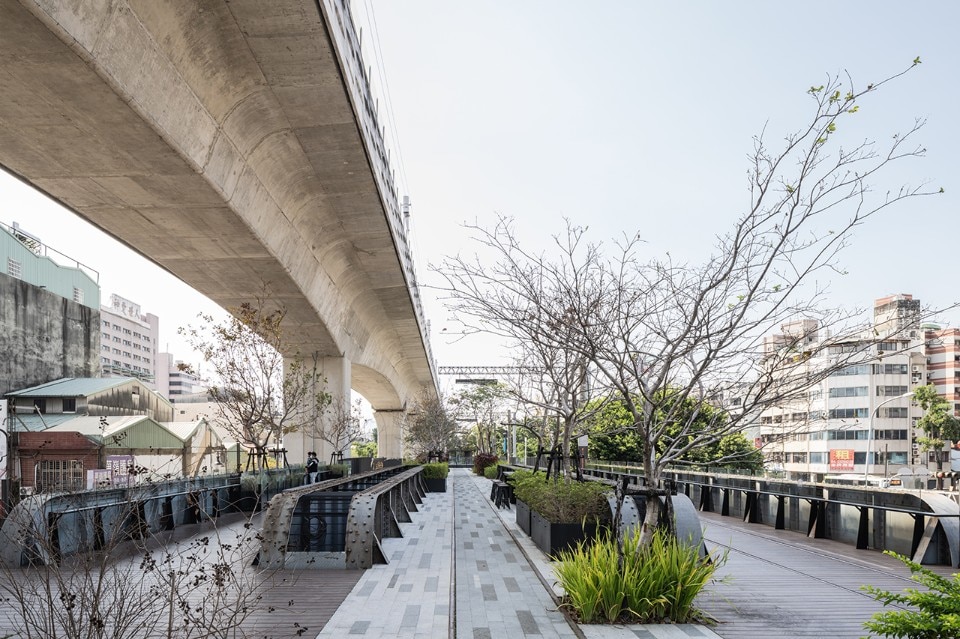
6. Mecanoo, Taichung Green Corridor
The city of Taichung has had a strong expansive impulse thanks to the presence of the railway line that crosses the historic center. Today, next to the infrastructure, a new viaduct has taken on the active role of transport, transforming the landmark into an abandoned space and an element of caesura.
The Mecanoo studio has thus rethought the railway, transforming it into a long route capable of reconnecting the city, implementing green spaces, and transforming the area into a community place. The elements of the historical layout have been left between the pavement and the platforms, emerging as archaeological finds within the green corridor in the city. This allowed to show the layering between the new urban park and the infrastructure that had built the development of Taichung.
Photo by Ethan Lee
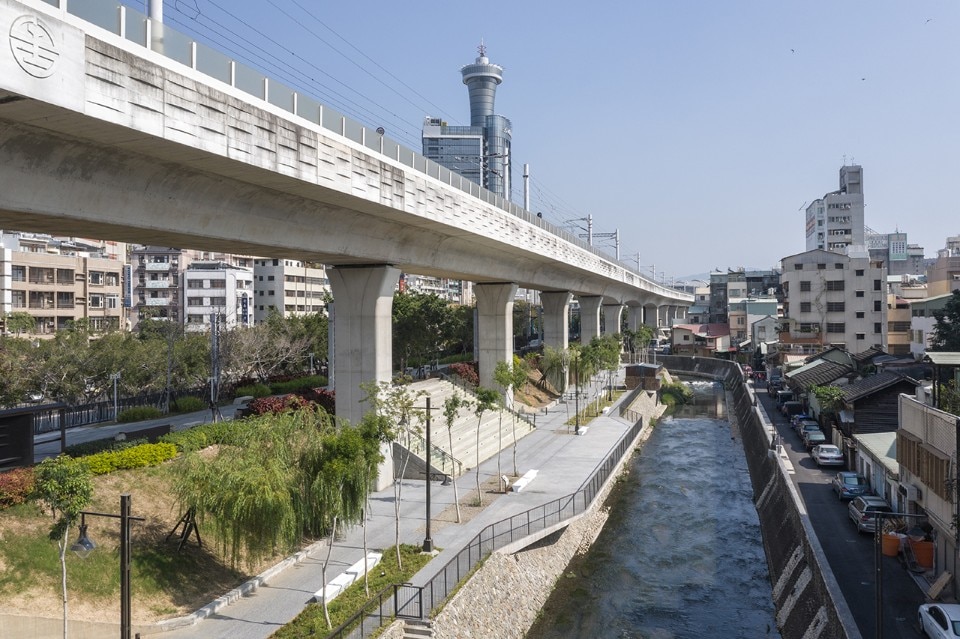
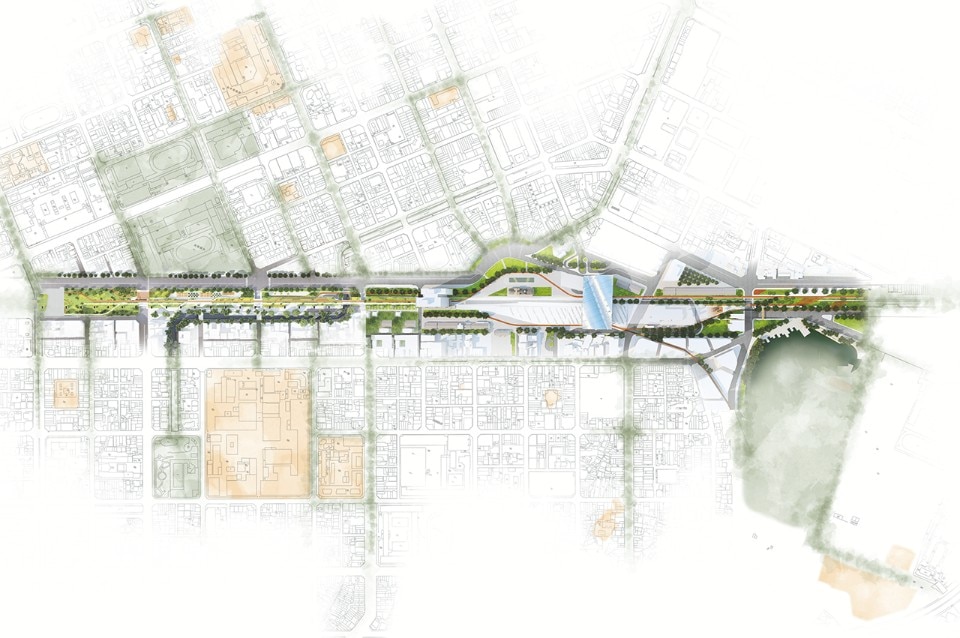
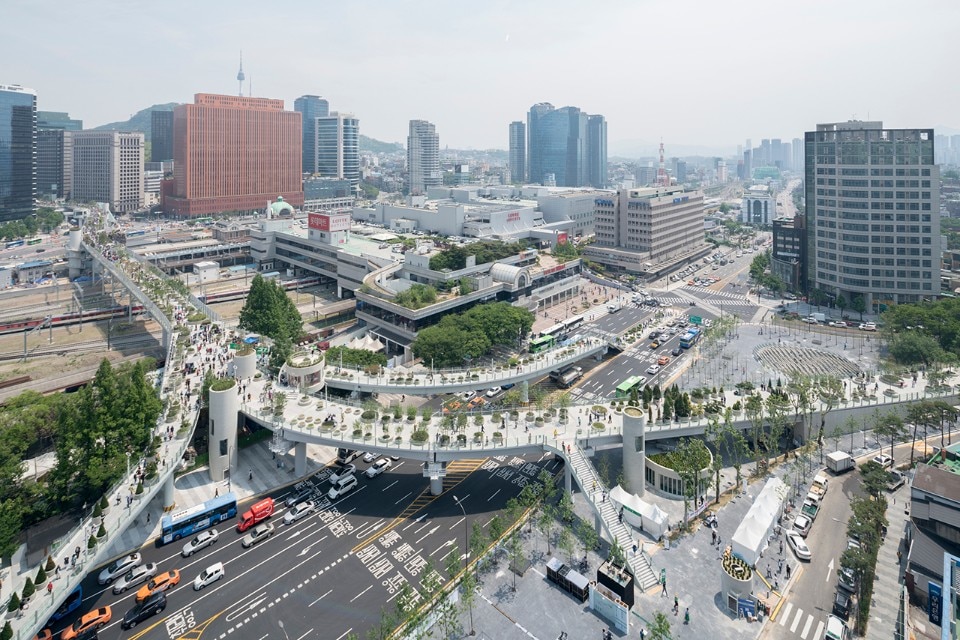
7. MVRDV, Seoullo Skygarden
SEULLO Skygarden, started in 2015 and designed by the Dutch studio Mvrdv, imagines the reuse of an infrastructure built in the 70s as a new connecting element and a natural suspended garden. An arboretum, capable of creating a new urban ground and intersecting the city's fabric with new pedestrian streets.
The gray infrastructure thus becomes a new symbol of nature for the city of Seoul, where MVRDV has found space to experiment with a strong mix of local biodiversity, in which disparate plant species follow one another, giving rhythm to the walkway. Furthermore, 16 small pavilions offer the opportunity to host exhibition spaces, cafes, and shops, transforming the infrastructure into an elevated linear park and a cultural engine linked to the city.
Photo by Ossip van Duivenbode
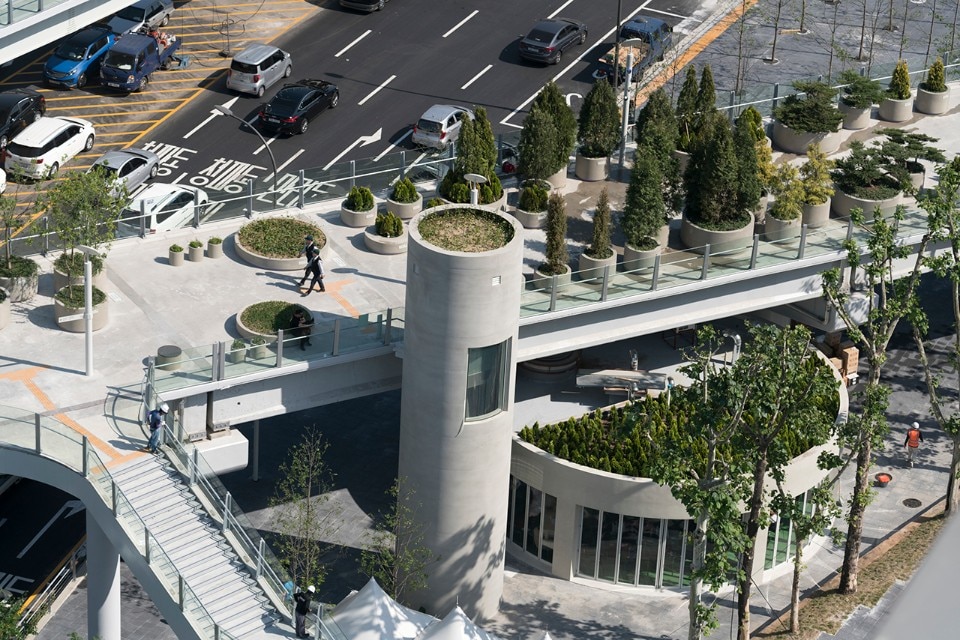
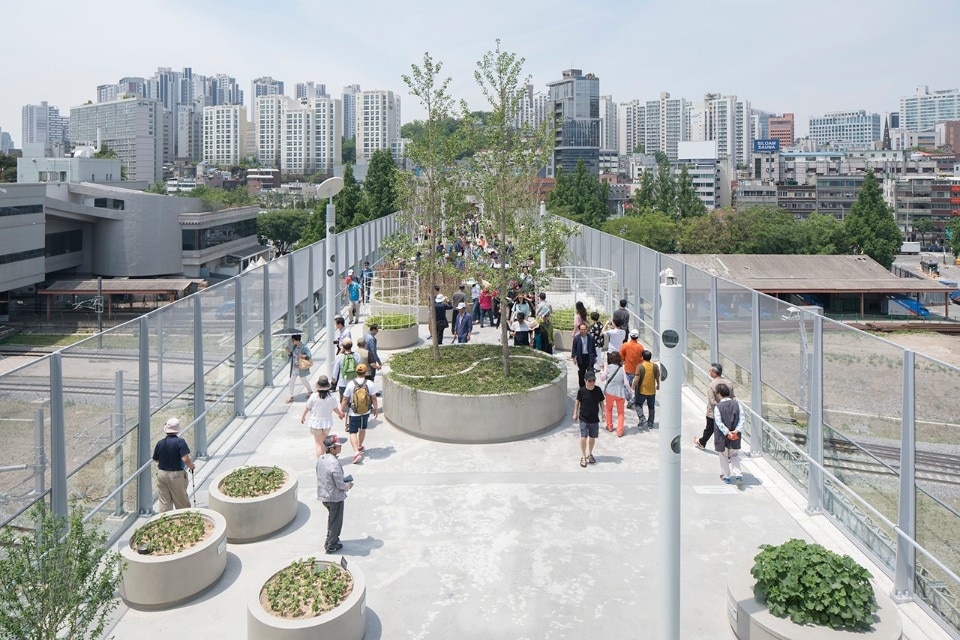
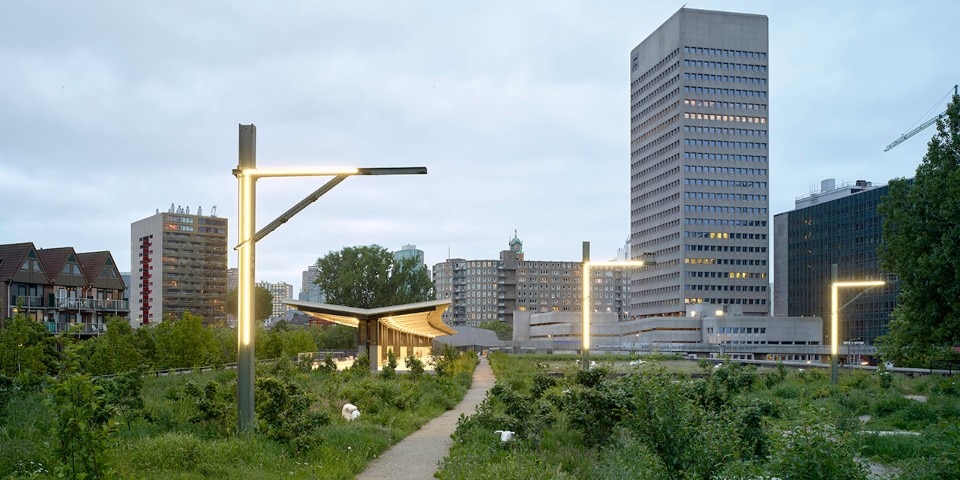
8. ZUS, Luchtpark Hofbogen
Everyone in Rotterdam knows the "yellow bridge," the Luchtsingel, designed by the ZUS studio. This architecture, which unfolds and reconnects entire neighborhoods of the Dutch city, also intercepts and reuses the roof of the old train station and part of the old railway line, creating a park that covers an area of 5000 m2.
Luchtpark Hofbogen is inspired by the Dutch polder landscape, inserting dirt paths and maintaining traces of the pre-existing site. The quay of the former stop is reused as an auditorium and covered meeting space in relation to the city skyline. The new raised ground thus revives this infrastructure fragment, creating space for picnics or events, and for a set of urban gardens.
Photo by Walter Herfst
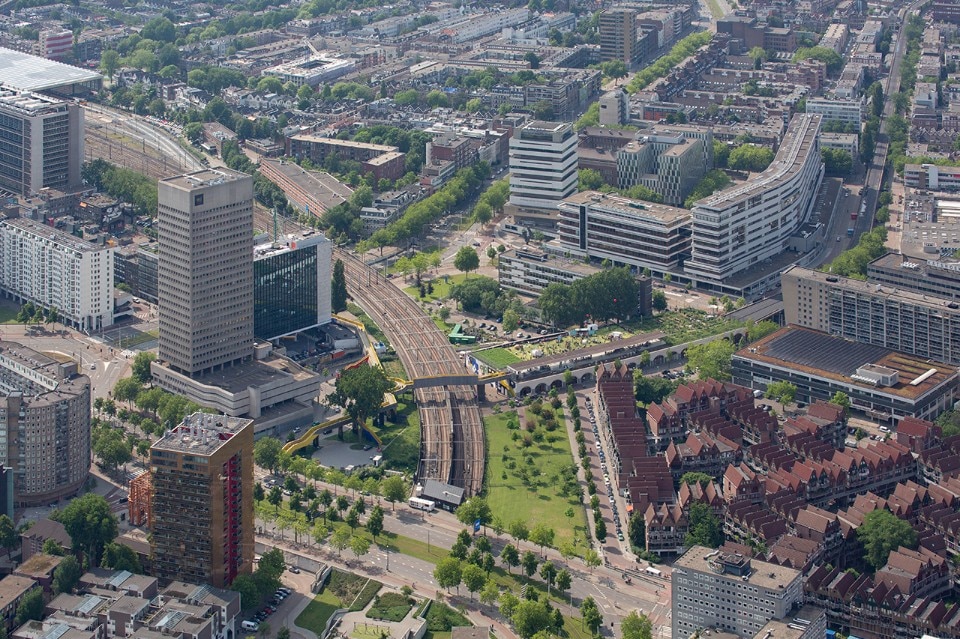
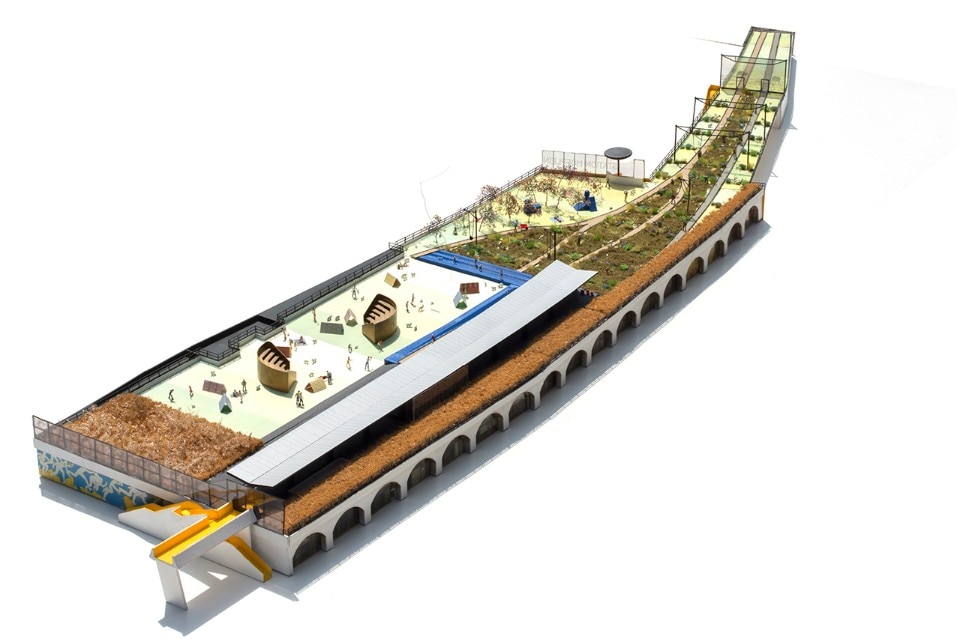
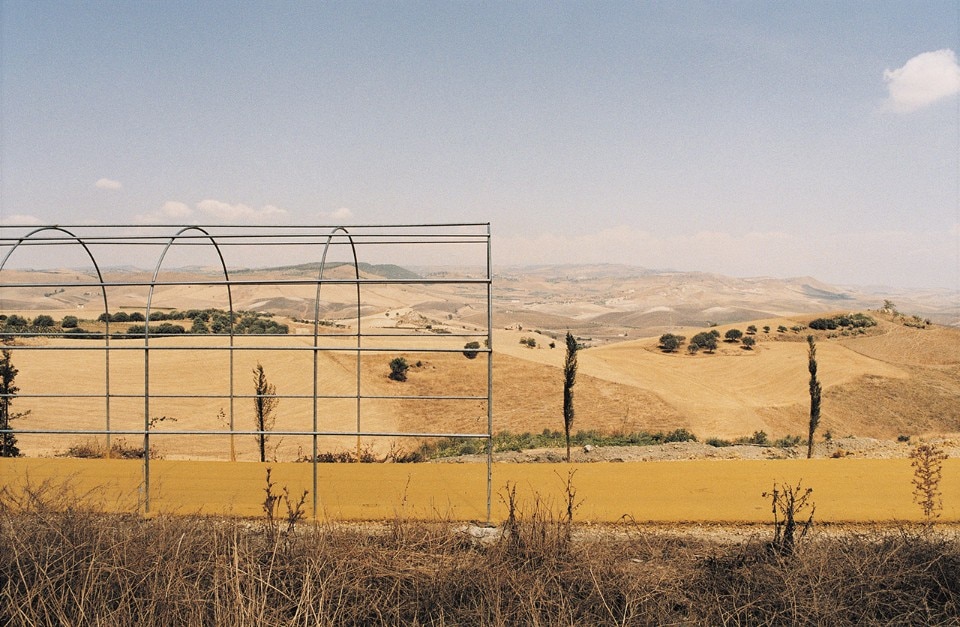
9. NOWA, Parco Lineare di Caltagirone
In Italy, it is also possible to find examples of abandoned infrastructures redesigned as new routes in relation to the territory. An emblematic case is a linear park designed by NOWA between Caltagirone and Piazza Armerina. The project, located in a rural context, reuses a former narrow-gauge railway, designing a new route in the agricultural area of Sicily, allowing you to cross the territory and rediscover its historical-natural value.
Here the project is made up of minimal elements, rethinking the site in an almost graphic way and equipping it lightly. Thus, the path is pointed by tree essences and light metal structures, framing the landscape and giving identity to the project itself. The project is potentially incremental, capable of interpreting the subtle traces of the landscape dotted with small architectures and nature. Unfortunately, the intervention has deteriorated over the years, making the sensitivity with which the project was charged almost disappear in some sections.
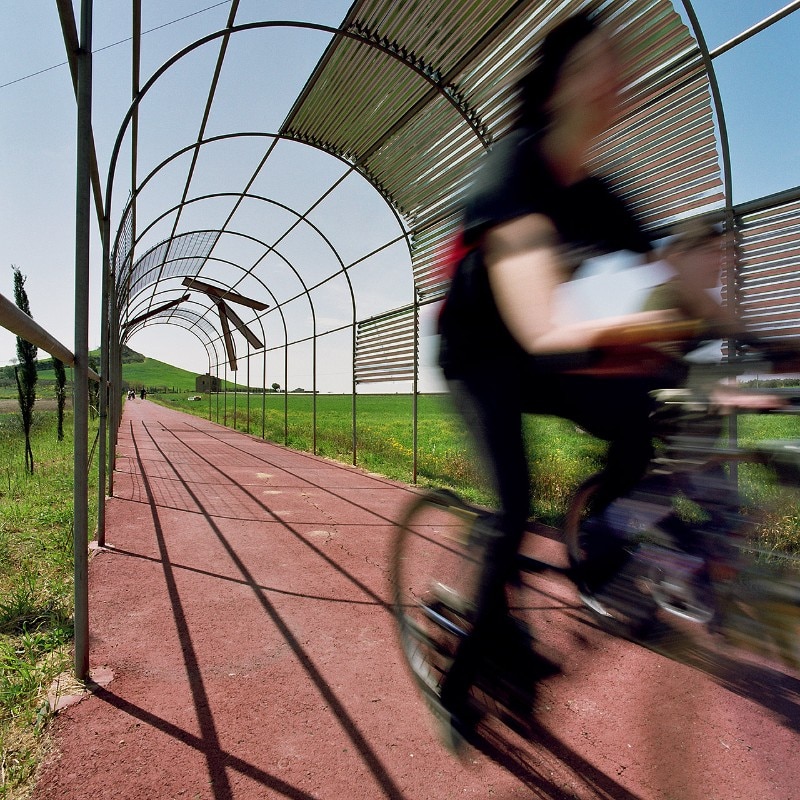
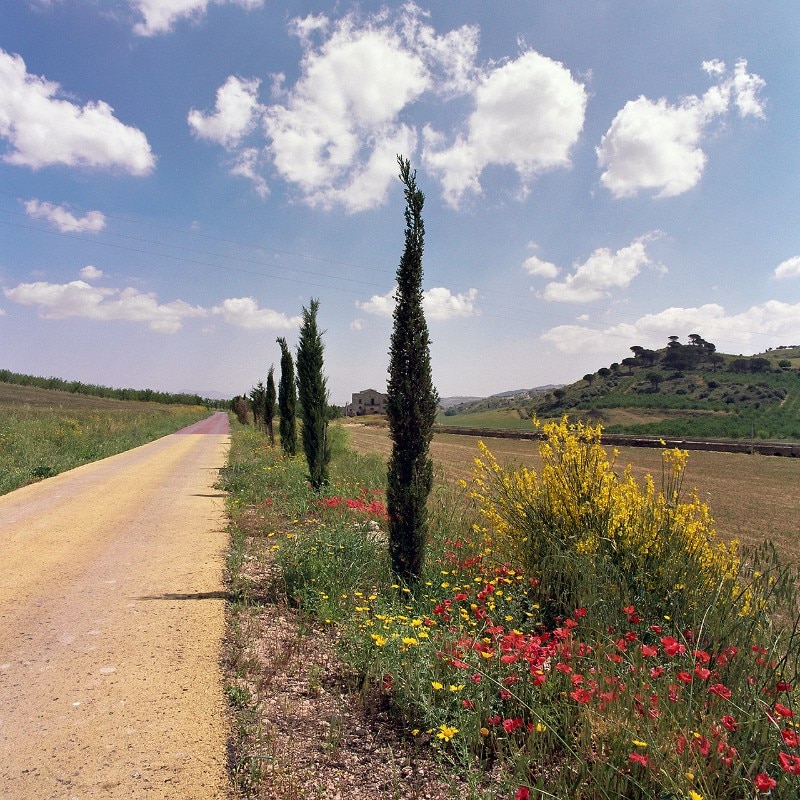
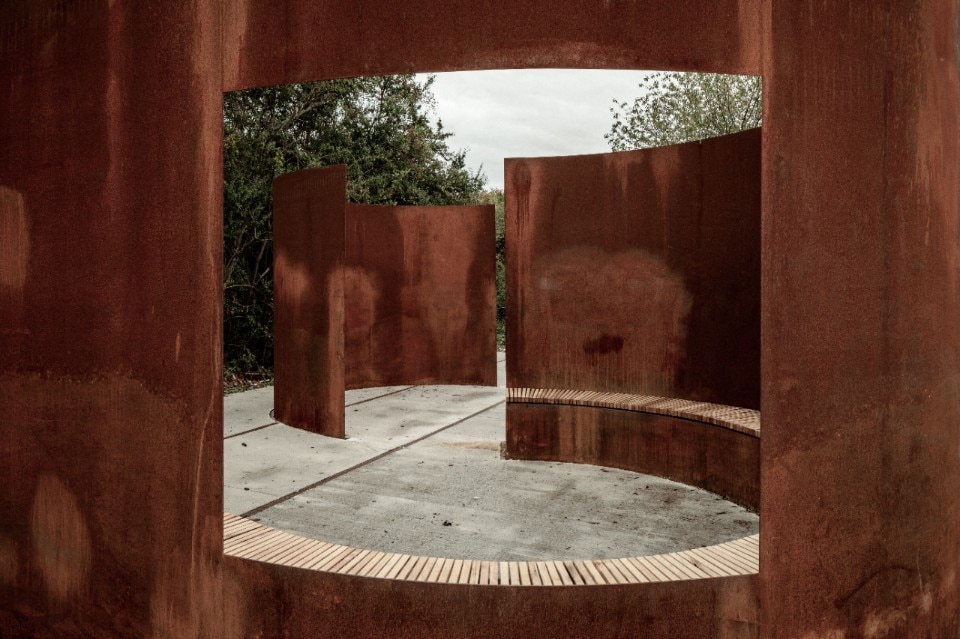
10. Reiulf Ramstad Arkitekter, Chemin des Carrières
In Alsace, in Rosheim, an old abandoned railway traced the undulating profiles of an area of quarries, linking Rosheim to St Nabor. Here, a regeneration project related to the possibility of appreciating the landscape has transformed the old layout into a path to get to know the area.
The Chemin des Carrières, designed by the Norwegian studio Reiulf Ramstad Arkitekter, reinterprets the site and the old route, which remains a sign on the territory. The architecture is part of rethinking some paved portions, small pavilions that frame the landscape, or walkways that, from the old layout, allow visitors to move between the different levels of the quarry. The route, 11 kilometers long, is thus dotted with small elements, while the old infrastructure appears and disappears in the design of the territory.
Photo by Florent Michel
