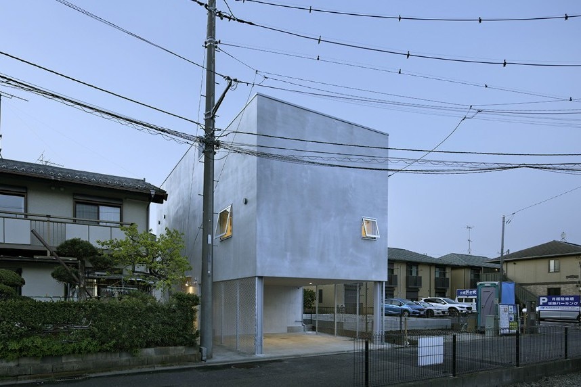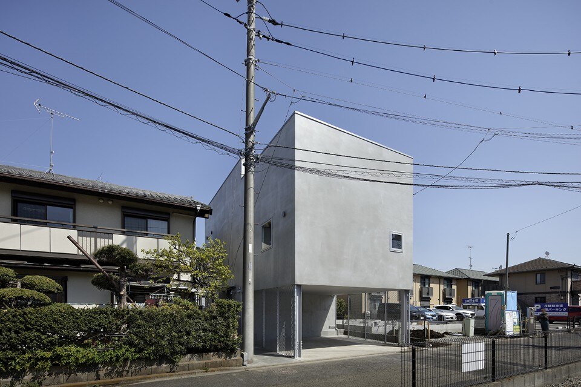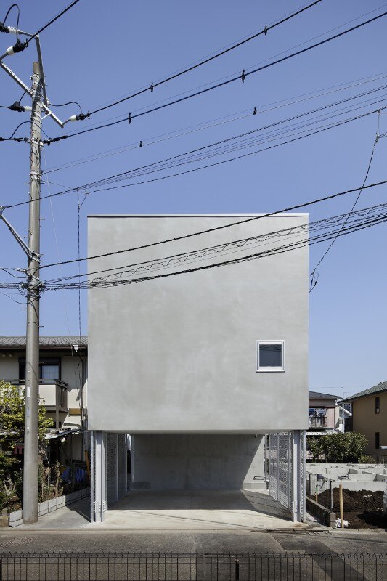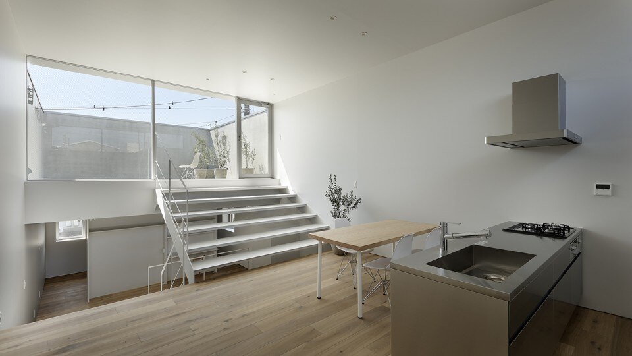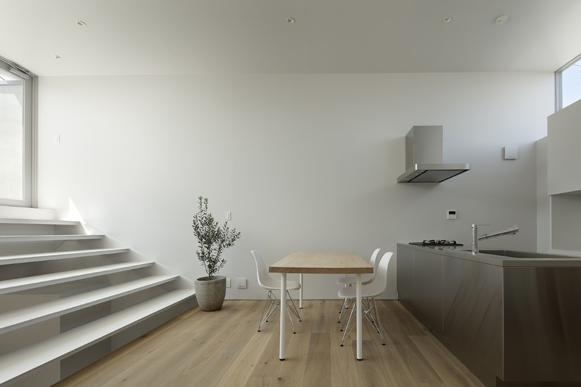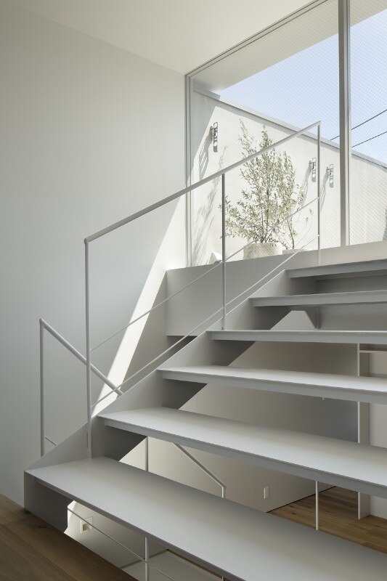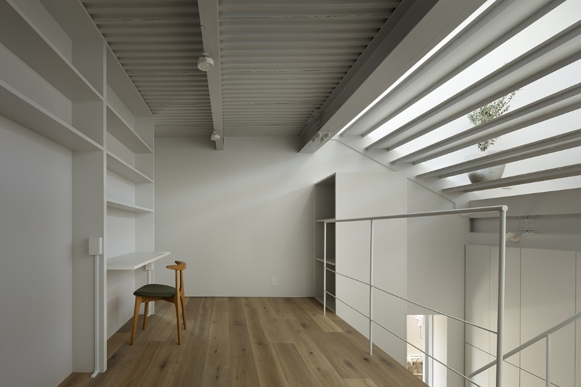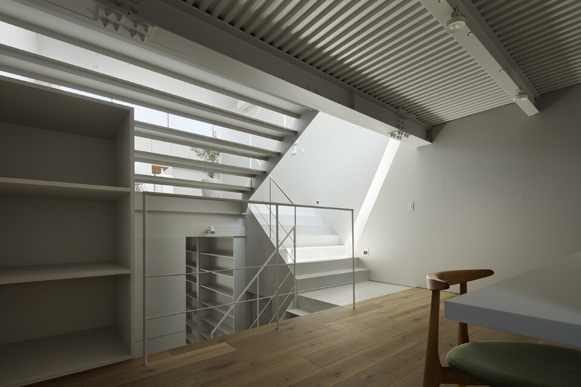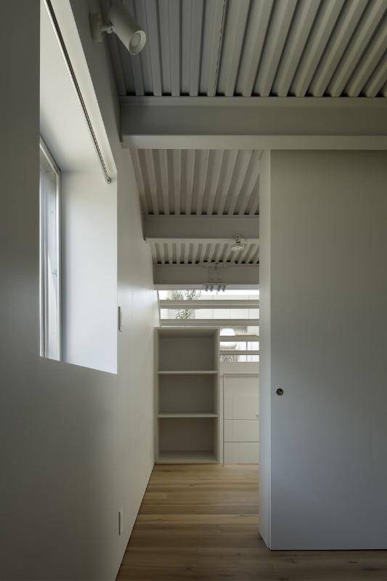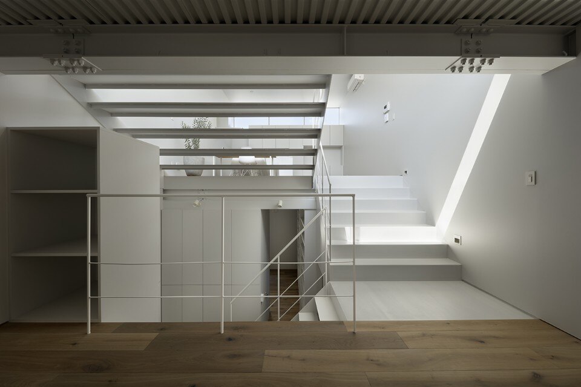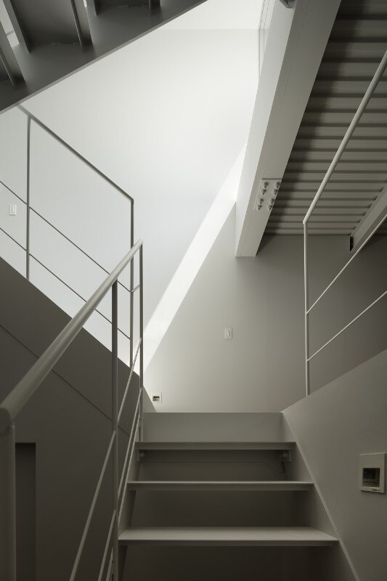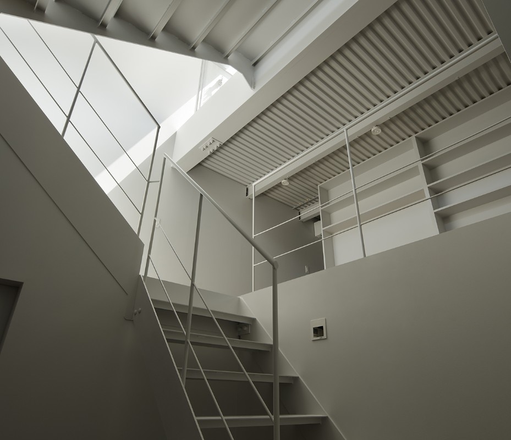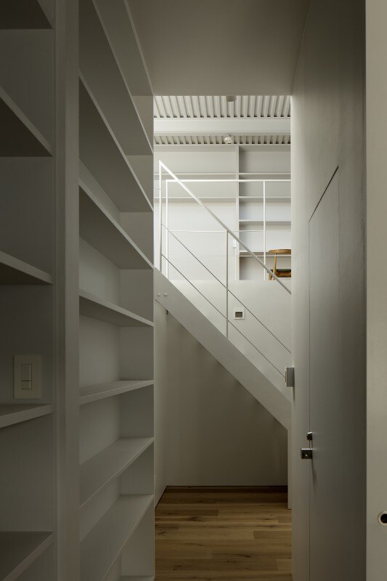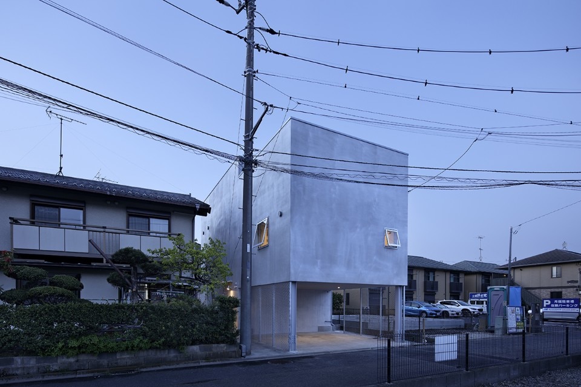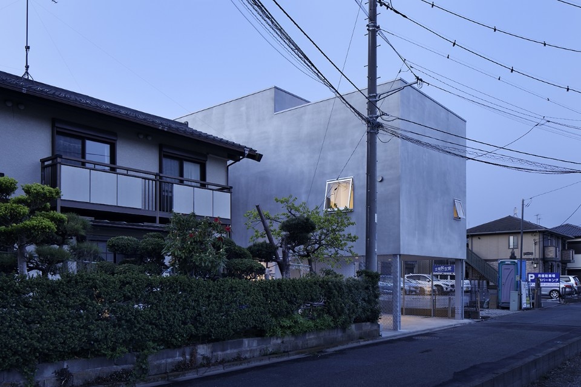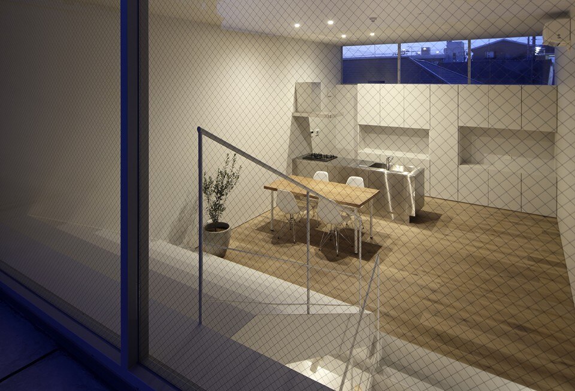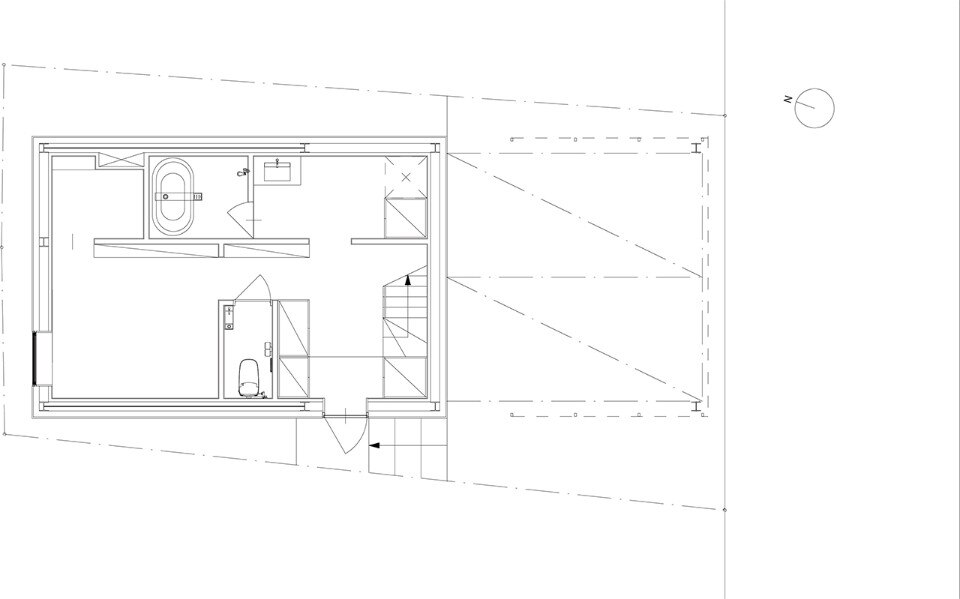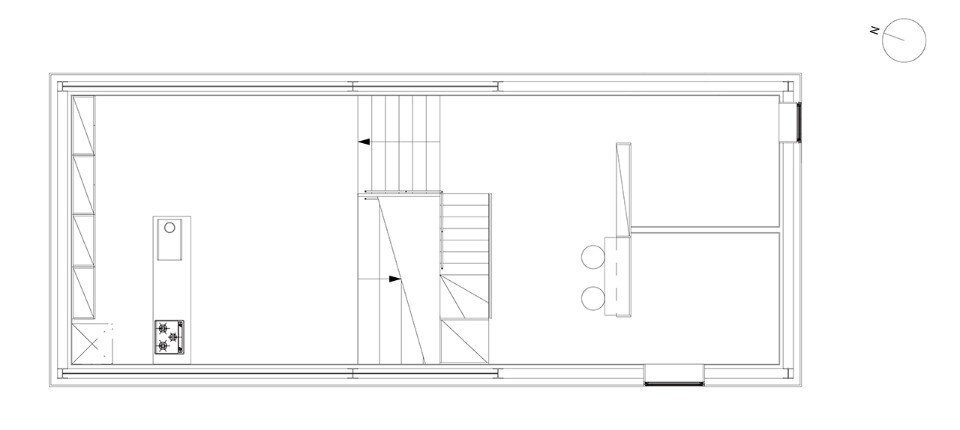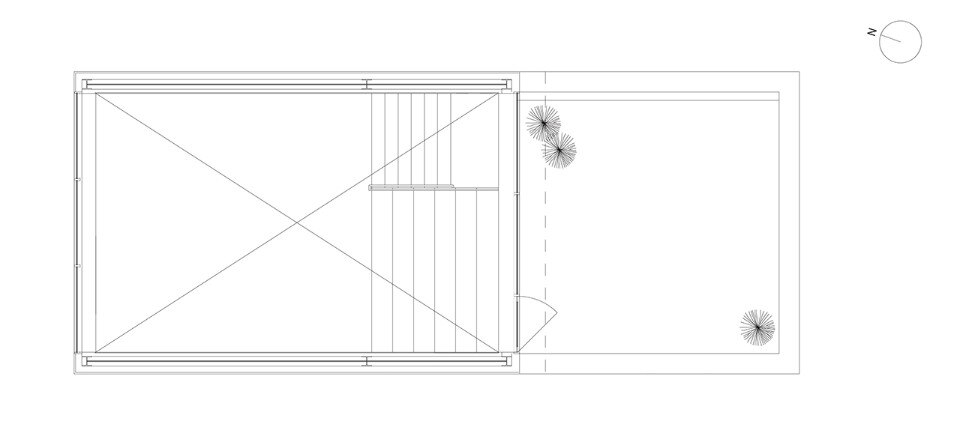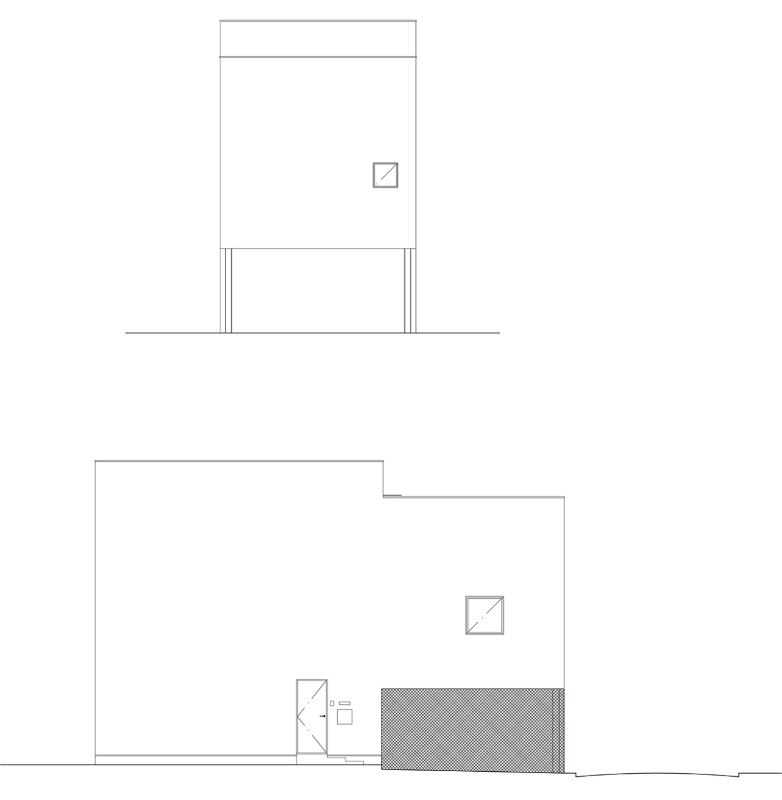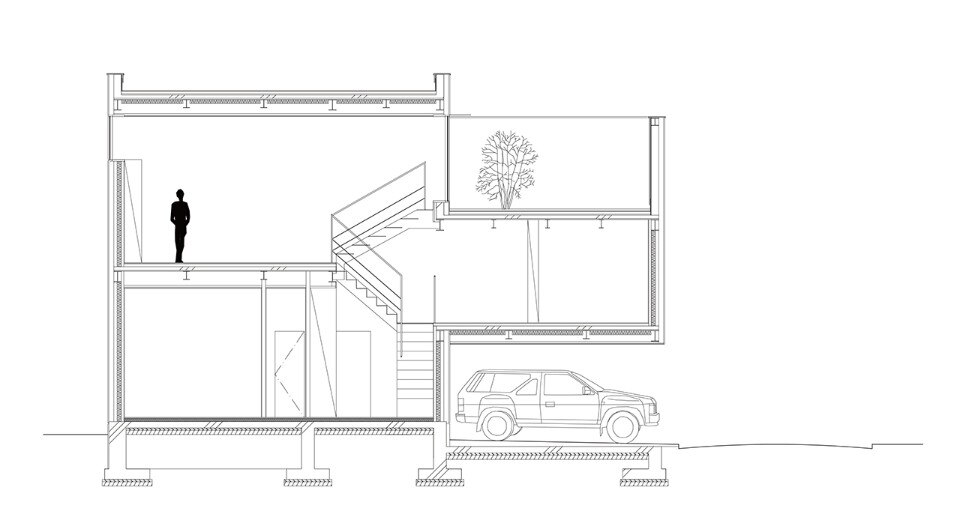A house designed like an aquarium, with different functions flowing into a non-separated space, and zenithal light determining different ambiences. This is the residential unit designed by Nao Iwanari Architecture, which stands on a plot of just 67 sqm and extends over four staggered levels.
"It is a residential building that gets closer to the outside as it moves away from the ground." This is how the Japanese architect describes the house, which is almost deprived of perimeter openings and whose programme follows a path of approximation to the light, with the service spaces located in the lowest part of the structure and the living area connected to the outdoor terrace on the upper level.
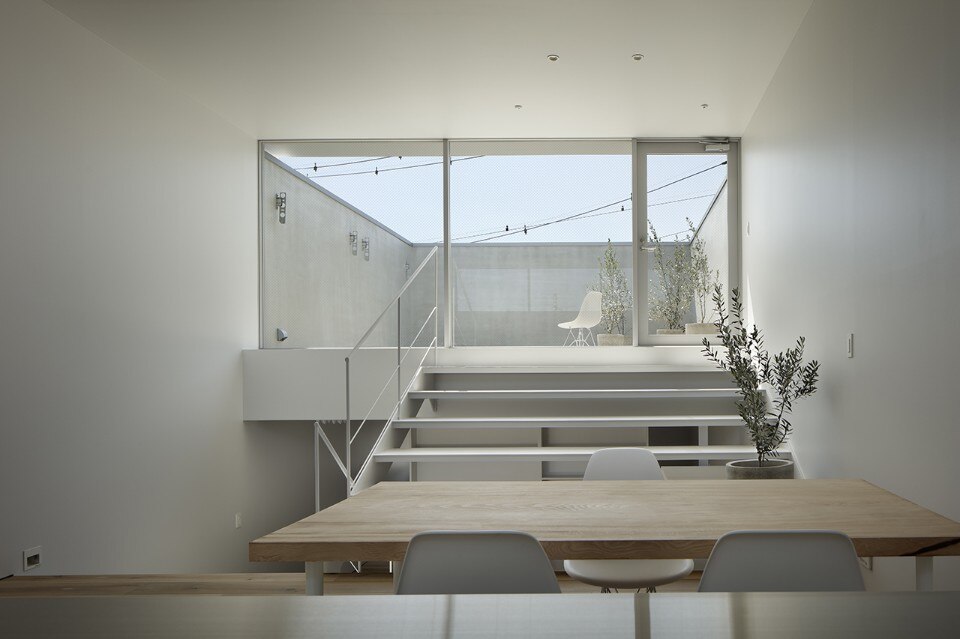
“Generating a space like the underwater one means creating a place to live in without feeling cramped,” continues Nao Iwanari. Beyond the unusual aquatic metaphor, the themes addressed with the project are those typical of Japanese architecture, one of them being the redefinition of public and private space, recently analysed by curators Salvator-John A. Liotta and Fabienne Louyot in their exhibition “What is Co-Dividuality?”.
The Japanese house has long fascinated Europeans and Americans. Frank Lloyd Wright wrote in his autobiography: “At last I had found a country on earth where simplicity, as natural, is supreme. The floors of these Japanese homes are all made to live on – to sleep on, to kneel and eat from, to kneel upon soft silken mats and mediate upon. On which to play the flute, or to make love.”
There are several modern designers who have been able to preserve and renew the principles of Japanese architecture. Indeed, the hybridisation of pre-existing knowledge and new values has gradually strengthened the Japanese national architectural identity. This building – in its uniqueness – continues a path whose path is marked out and proposes a clear and defined design horizon.
- Project:
- Aquarium
- Architect:
- Nao Iwanari Architecture
- Location:
- Kanagawa, Japan
- Structural engineering:
- Tatsumi Terado
- Contractor:
- Nakano Construction Industry
- Area:
- 110 sqm
- Completion:
- 2022


