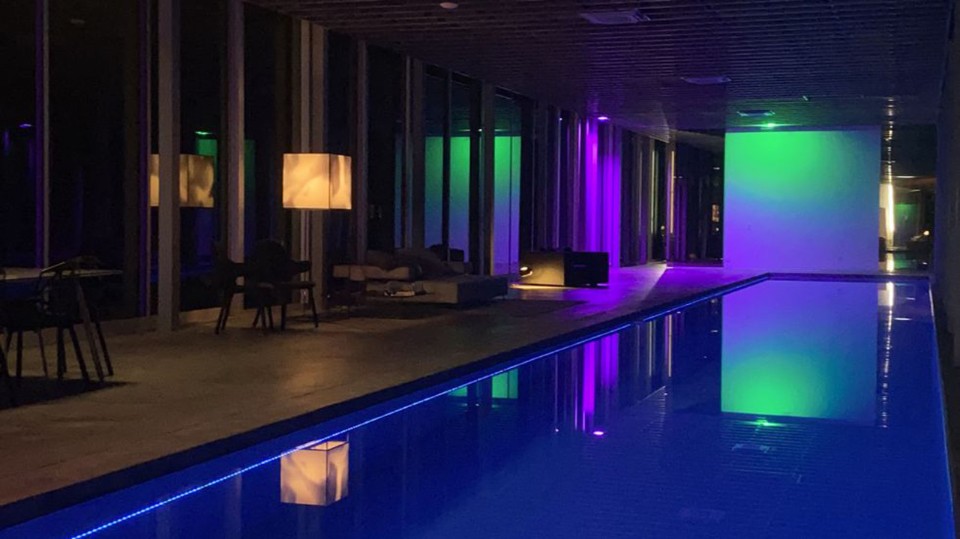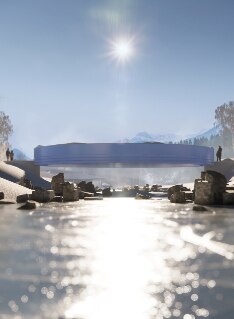-
Sections
-
Keywords
8 dwellings in the Joshua Tree desert
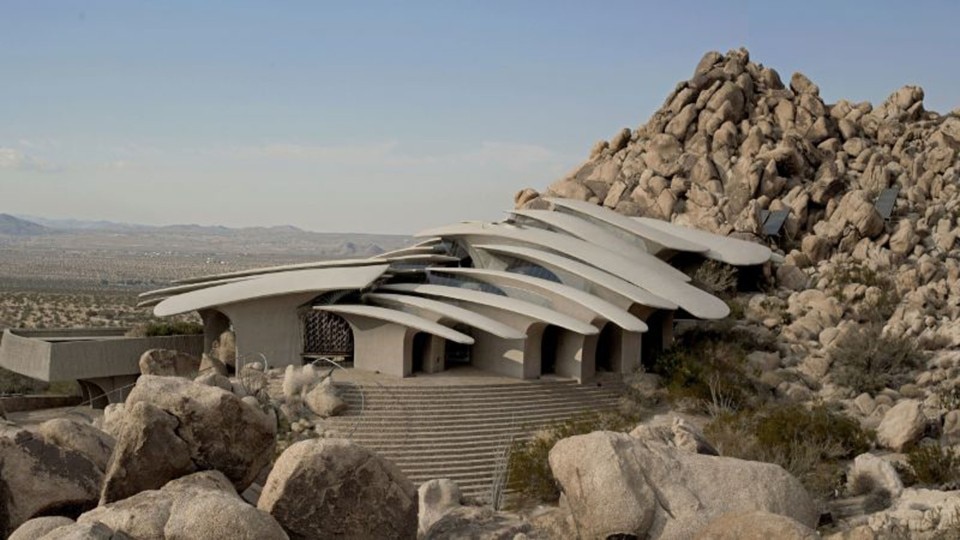
Kendrick Bangs Kellogg, Kellogg Doolittle house, 1984 – 2004 ca.
Designed in the 1980s for artist Bev Doolittle and her husband by architect Kendrick Bangs Kellogg, a disciple of Frank Lloyd Wright, the 4,643 sqm - which took about twenty years to complete - rises out of the California desert like a sculptural artifact somewhere between an alien spaceship and the shell of an arachnid with quills ready to snatch. In spite of the vaguely zoomorphic aura of organic architecture, which could be disturbing, the house is a declaration of love to the wild nature of the desert and an almost dreamy place to live in communion with the landscape. The soft, rounded, desert pebble-like forms of the main volume are contrasted by the angular geometries of the exoskeleton of concrete vertebrae that fan out to support the roof from which diffuse light filters; inside, local rocks and waterfalls integrated into the structures create a sense of continuity between interior and exterior, signaling the intimate communion between artifice and nature.
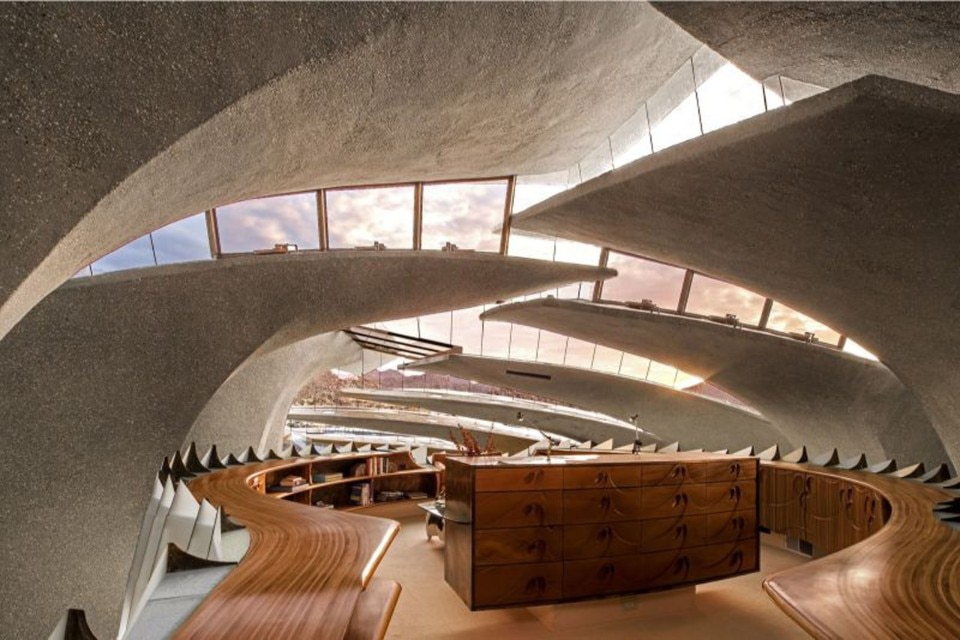
Kendrick Bangs Kellogg, Kellogg Doolittle house, 1984 - 2004 ca.
View article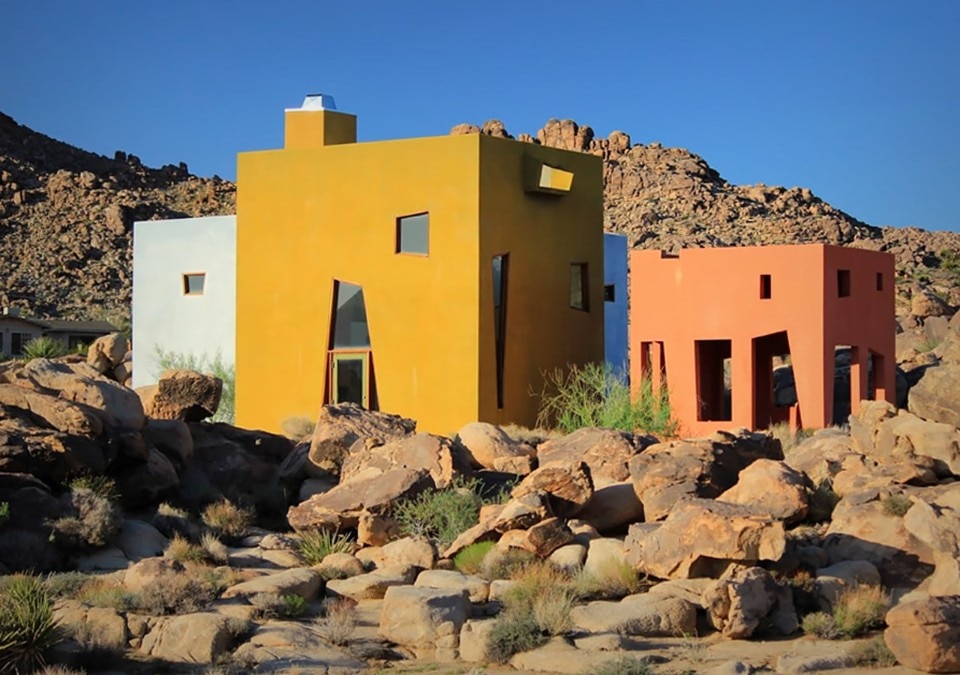
Josh Schweitzer, Monument House, 1989-90
The building, designed as a vacation home, is characterized by three cubic volumes with irregular and asymmetrical openings that vaguely recall some expressionist scenographies, here purged of their twilight aura and reinterpreted in a playful way under the sharp light of the desert. The monolithic, almost primal forms, in shades of acid green, salmon pink and pale blue, deliberately reproduce the boulders and shapes of the surrounding terrain; in the interiors, the play of colors and irregular geometries create lively spaces that open up with strategic views of the landscape.
© Tom Bonner. Source: "Architectural Record Houses of 1990″, Mid-April 1990
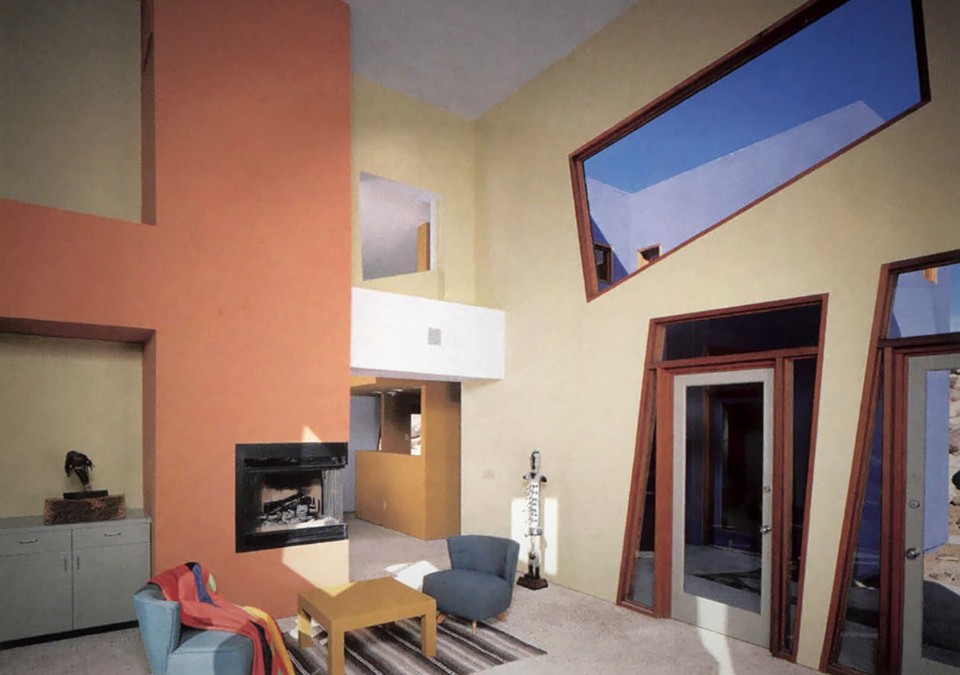
Josh Schweitzer, Monument House, 1989-90
© Tom Bonner. Source: “Architectural Record Houses of 1990″, Mid-April 1990
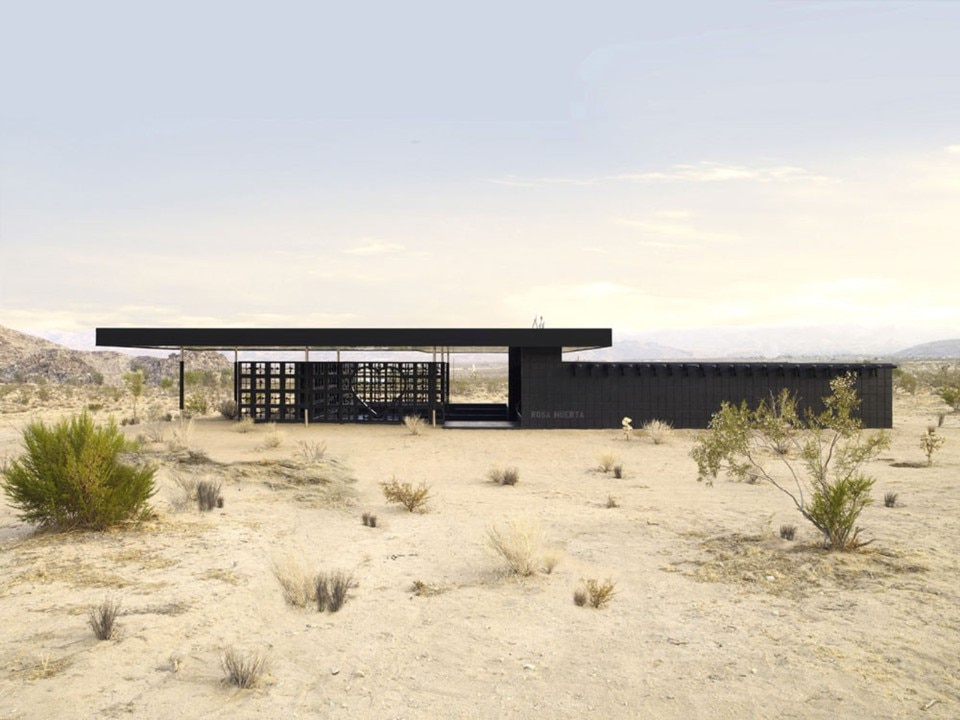
Robert Stone, Rosa Muerta, 2009
The house, designed by Los Angeles-based architect Robert Stone, clearly subverts the canons of architecture in relation to its context. If the desert is rough and irregular matter designed by the winds and the sun, the architecture stands on the contrary as a purely anthropic gesture, with linear volumes and pure geometries in contrast to the rocky, rough and massive forms of the surrounding landscape. The building is characterized by a single dominant shade, black, which gives the work an aura of sober solemnity, between a minimal design and some twilight concessions in the floral decorations with a slightly deadly taste.
Photo Brad Lansill via archdaily
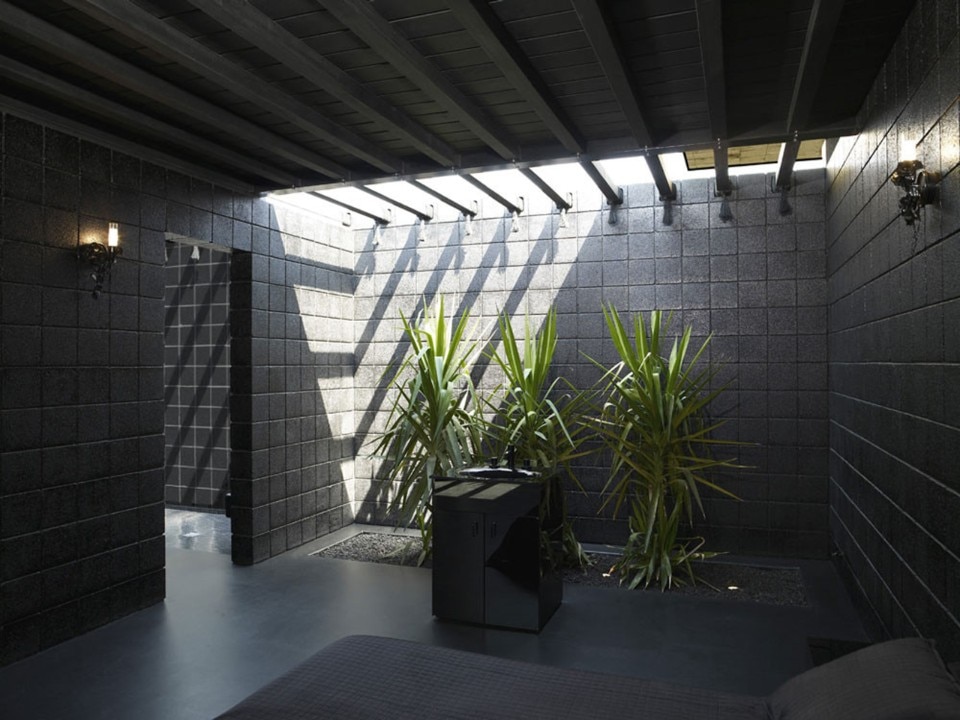
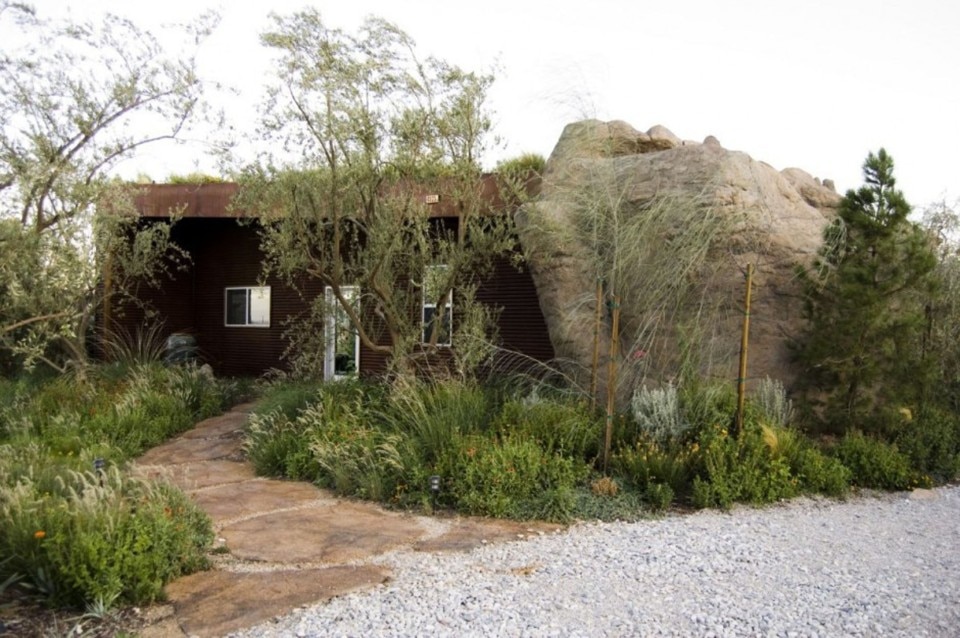
W. Garett Carlson, Joshua tree boulder house, 2009
The work of landscape architect Garett Carlson reflects the fascination evoked by the charming rock formations of Joshua Tree National Park: the building looks like a boulder that rises from the ground and from which a house magically emerges. A fake rock covers the front of the entire residence which, on the other elevations, conquers the forms of a more composed and finely designed house finished in metal, wood, concrete and glass. The contrast between the material and rough exteriors and the interiors with a minimal and elegant contemporary language gives a "dual" soul to the house. Inside, floor-to-ceiling retractable glass doors open to create a wide expanse that connects the living area to the surrounding landscape.
Photo W. Garett Carlson via archdaily
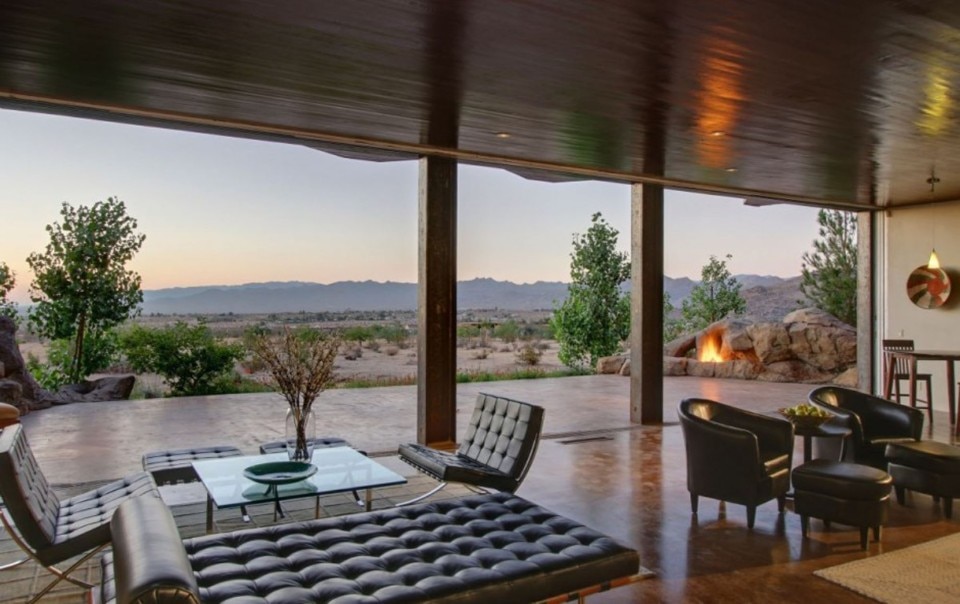
W. Garett Carlson, Joshua tree boulder house, 2009
Photo W. Garett Carlson via archdaily
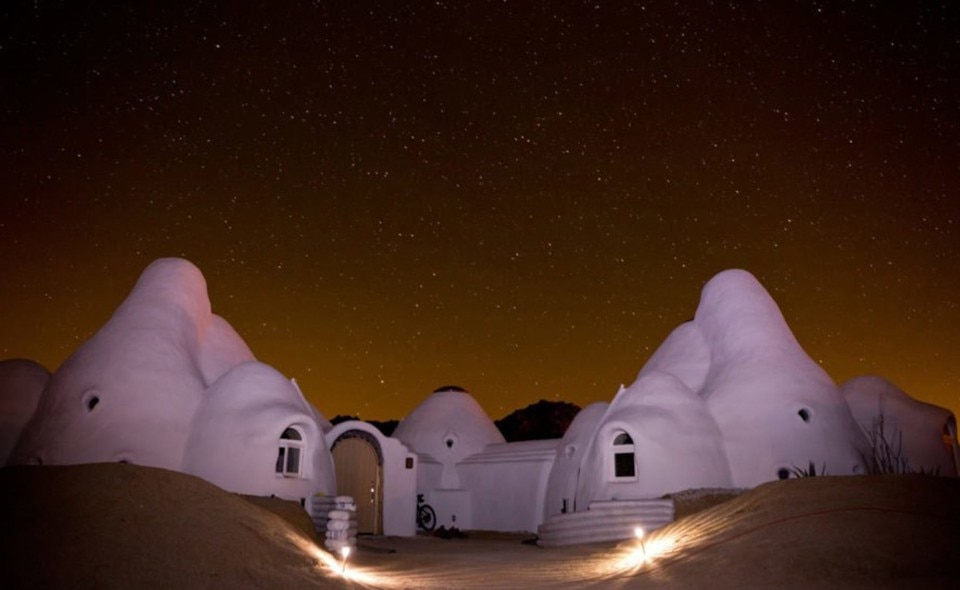
Lisa Starr with Nader Khalili, Bonita dome, 2010
The "micro-village", which includes the house and studio of artist Lisa Starr, cabins for visitors and community spaces (services and kitchen), is realized through the Superadobe technique conceived by architect Nader Khalili and the Cal-Earth Institute. The technology contemplates the use of rammed earth collected in jute or prolipropylene bags to realize constructions - generally with dome-shaped volume - with low environmental impact, low cost and fast realization, also to satisfy housing needs in emergency situations. A solution that fits well with the seismic zone of California and the spirit of the desert, becoming almost an element naturally integrated into the landscape: here microclimatic well-being and living comfort are guaranteed by the inertia of natural materials - concrete and earth of the shells - and the rustic but welcoming atmosphere reveals a deep harmony with nature.
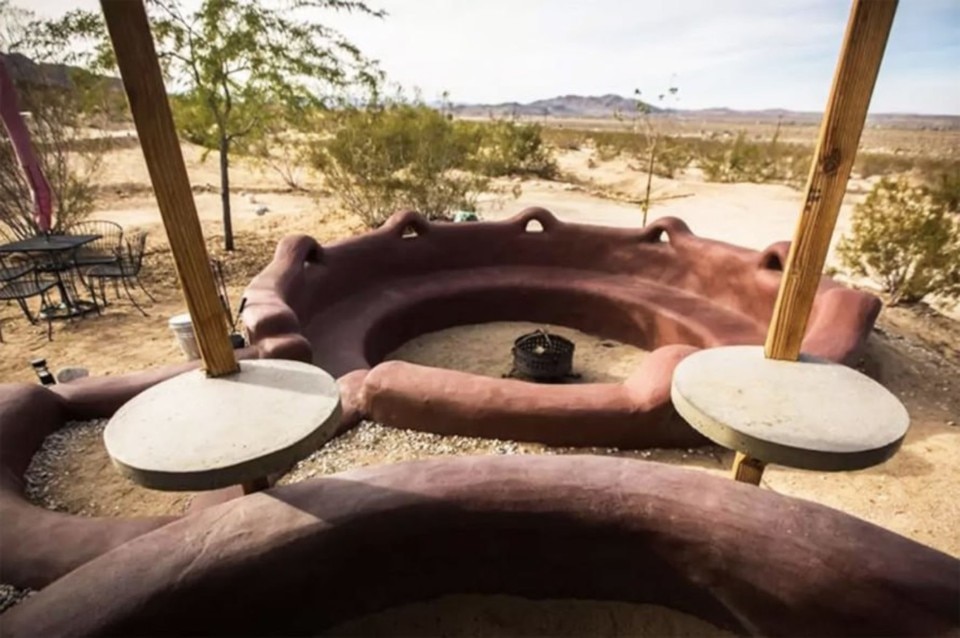
Lisa Starr with Nader Khalili, Bonita dome, 2010
View article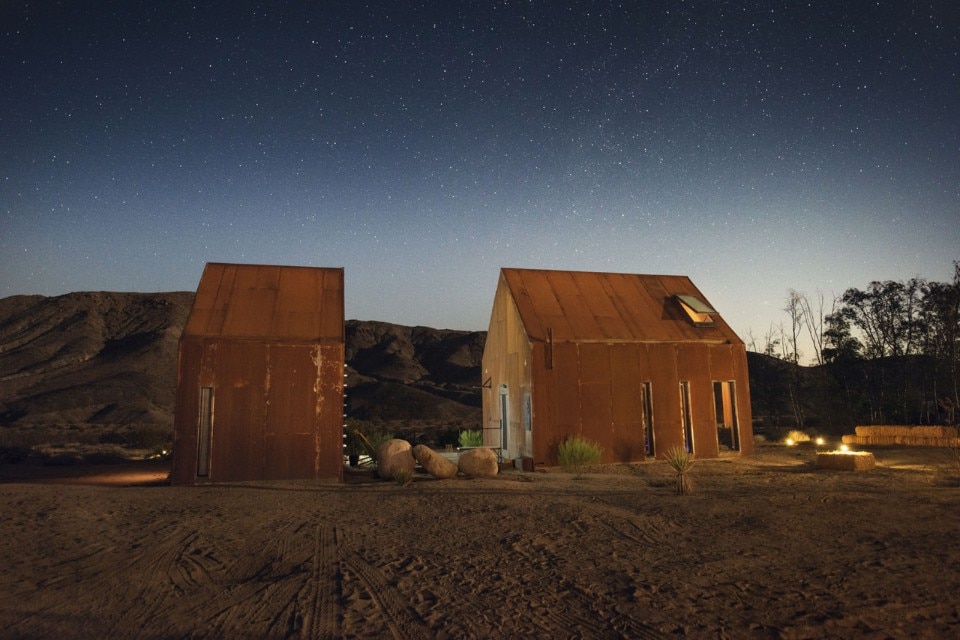
Cohesion studio, Folly 2017
An abandoned farmhouse was reclaimed and transformed into an eye-catching resort amidst red earth and desert mountains. The two structures - one rebuilt from the site of a 1950s building and one new - are clad externally in cortén steel, a warm and rough material that in its oxidation recalls the tones of the surrounding desert, and internally in plywood, evoking a simple yet comfortable space. The two buildings are connected by a wooden platform with an outdoor bathtub consisting of a galvanized metal tank, most commonly used for watering livestock. The larger cabin houses a living area on the ground floor with a kitchen, utilities and a loft with a bedroom; the smaller cabin includes storage on the lower level and an open-air bedroom on the loft, for sleeping under the starry Joshua Tree sky.
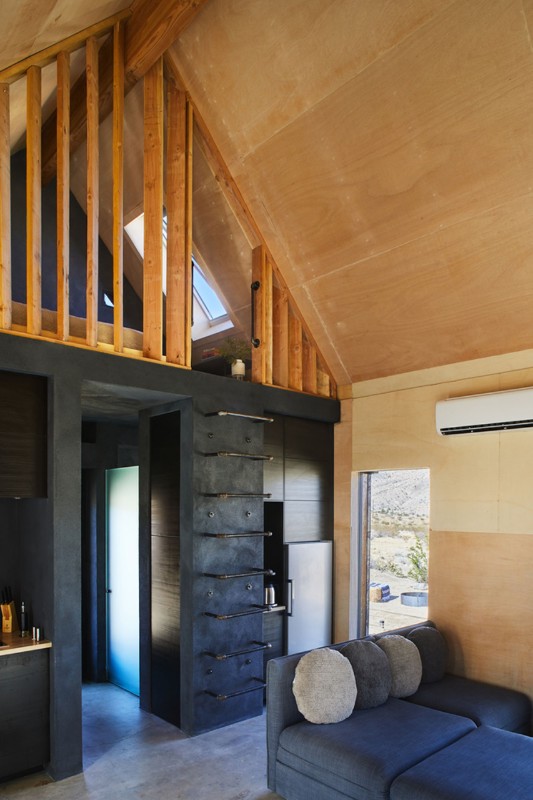
Cohesion studio, Folly 2017
View article
Whitaker Studio, Joshua Tree residence, 2018
A flower blooming in the desert. This is what this sculptural structure looks like, composed of 14 containers arranged at different angles, each housing a different function: in about 200 square meters there are a kitchen, living room, study, three bedrooms, three bathrooms and a spacious terrace. The pure volumes of dazzling white open at the head with large windows that offer spectacular views of the landscape. Inside, the light tones, punctuated by only a few chromatic marks in the elegant furniture elements, promote the brightness of the rooms. The building is designed in the name of eco-sustainability: the solar panels on the roof allow to meet the energy needs of the entire building.
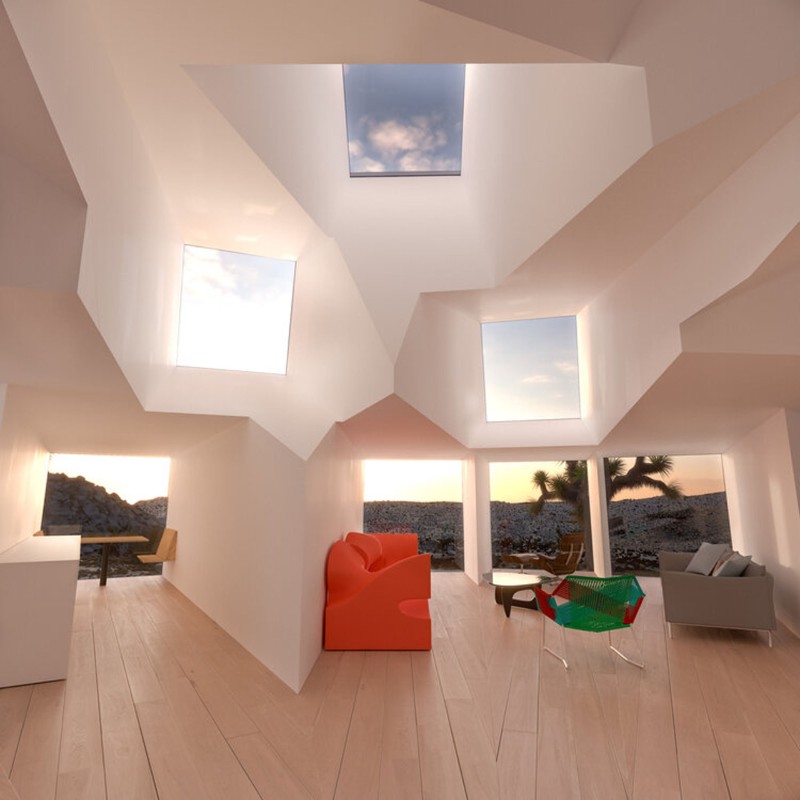
Whitaker Studio, Joshua Tree residence, 2018
View article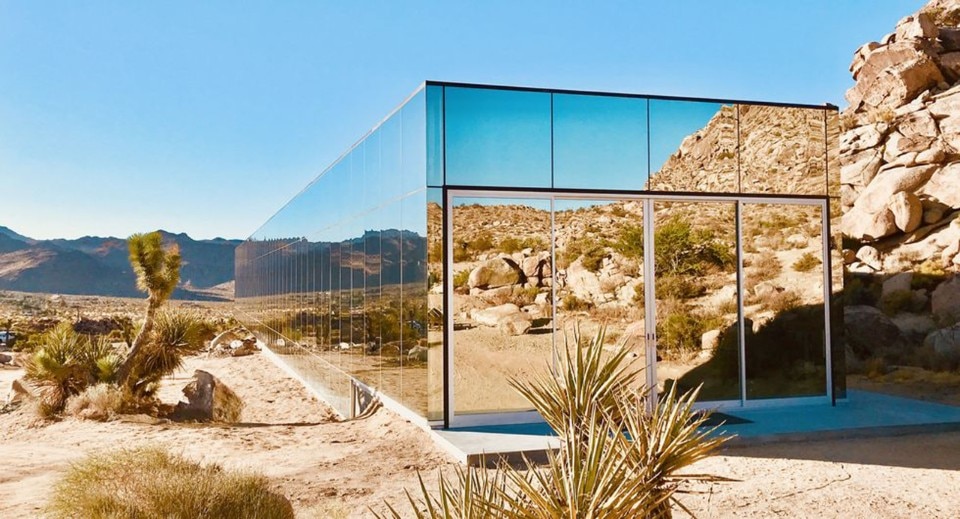
Chris Henley with Thomas Osinski, Invisible House, 2019
The residence, conceived by Hollywood producer Chris Hanley together with designer Thomas Osinski, follows in all respects the inspirations of its creator who is passionate about art and architecture and who, animated by a filmic sensibility, conceived a house as a screen on which to project the dazzling beauty of Joshua Tree National Park. The house is a veritable skyscraper lying horizontally on the ground, with a structural steel skeleton and an outer shell of reflective tempered glass panes. The interiors look like a movie set: the 500 sq m of the ground floor are articulated around a 30 m long indoor swimming pool that ends on one side with a wall for film projection, on the other with a kitchen equipped for catering. On the upper floor, there is a generous dining area in visual connection with the landscape and the four bedrooms. A monolith that blends into the territory but does not disappear like a mirage.
