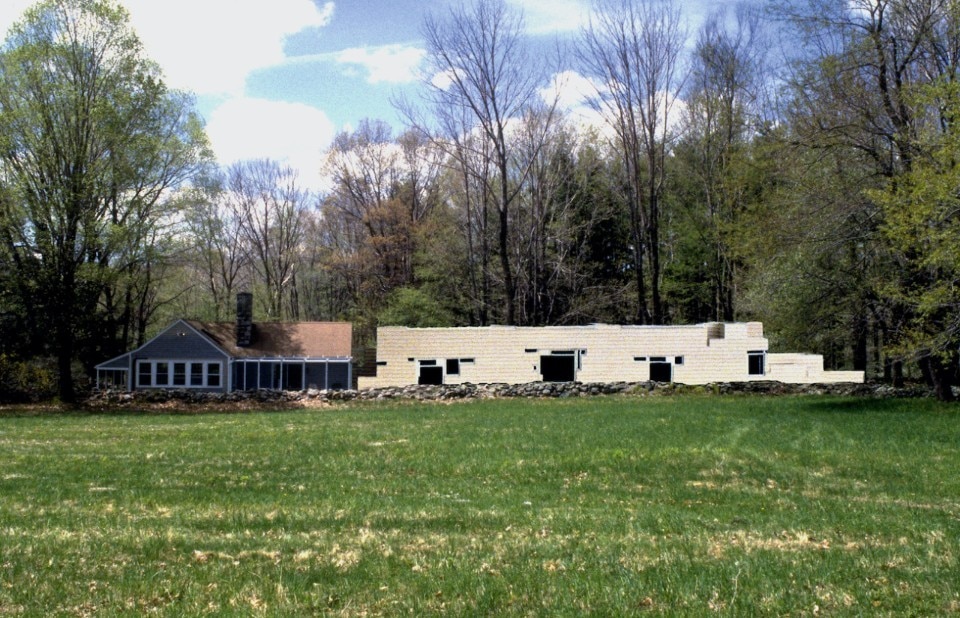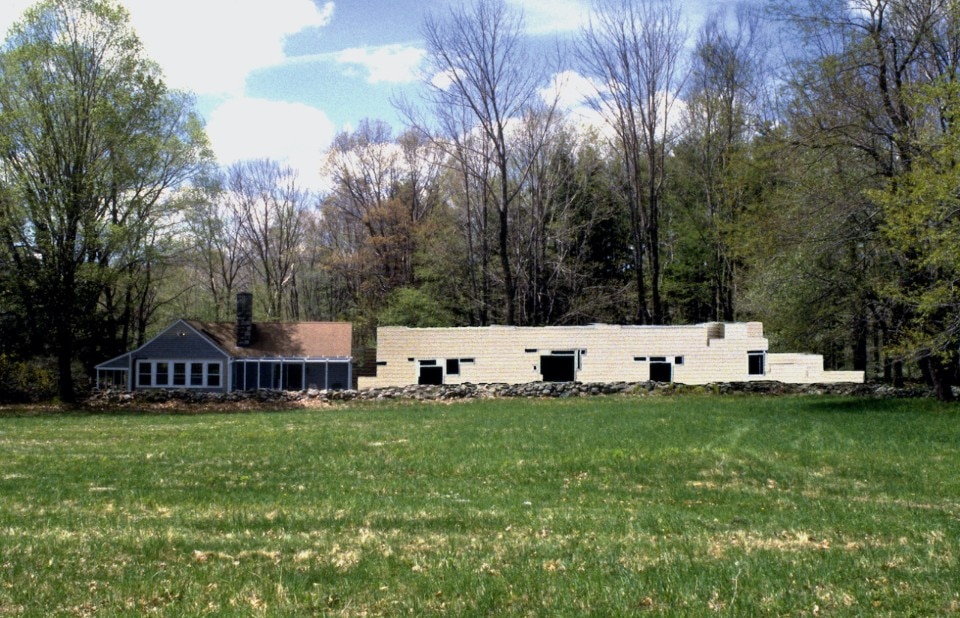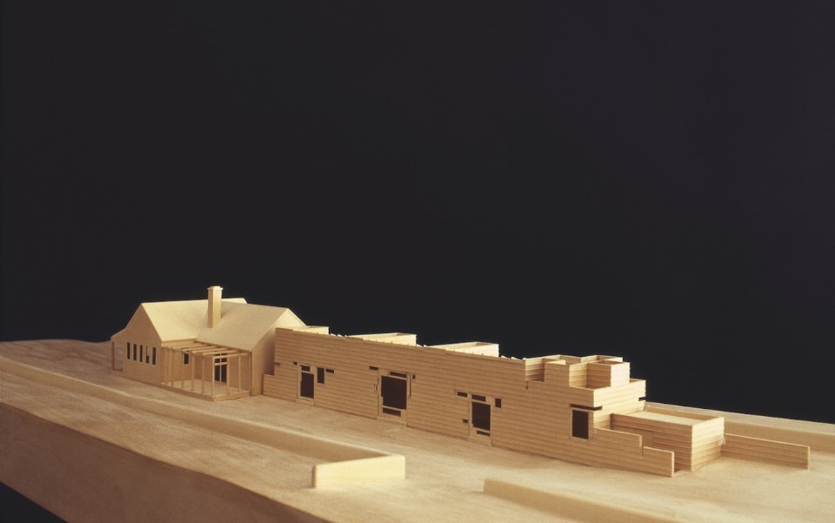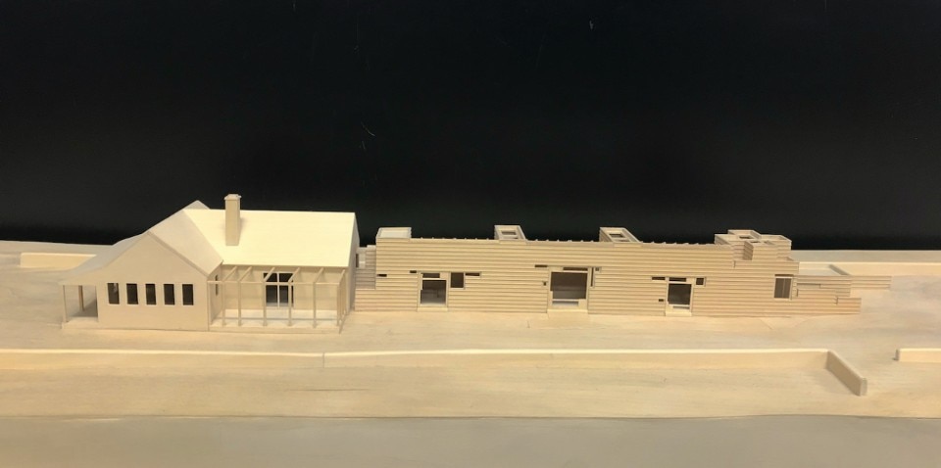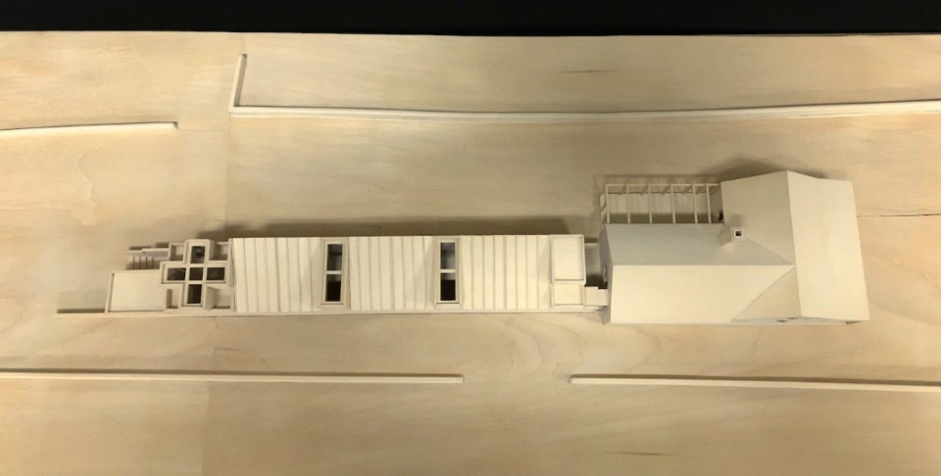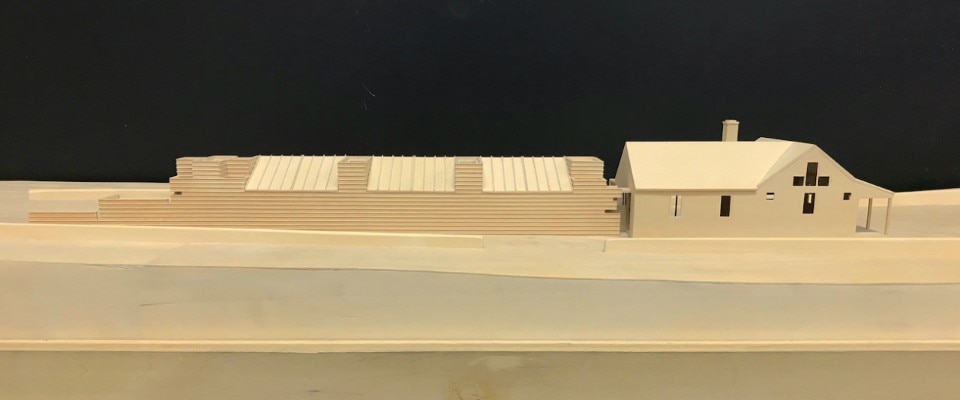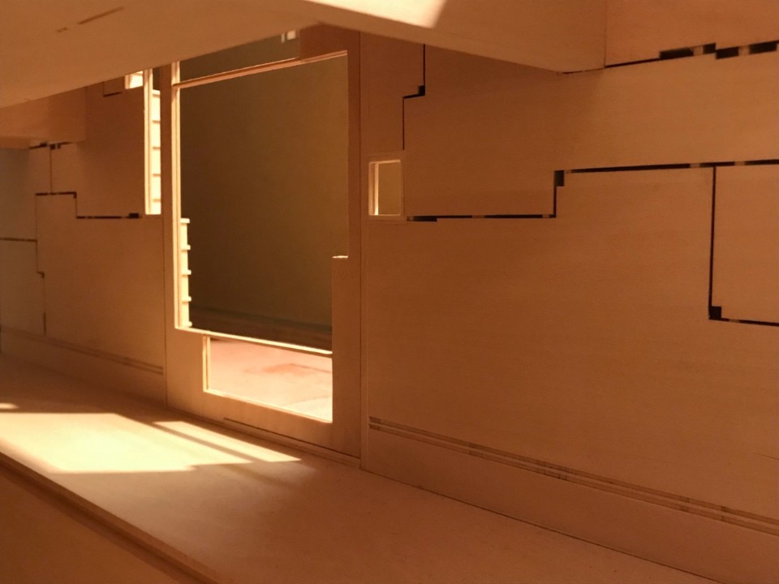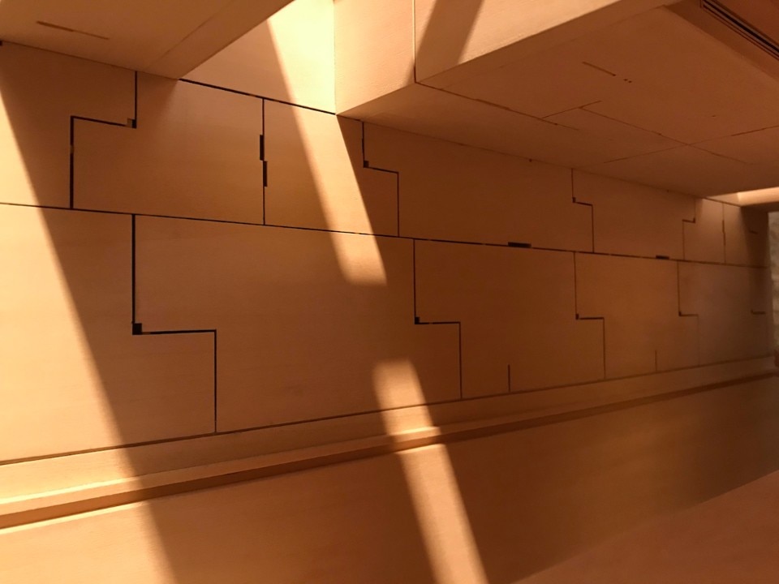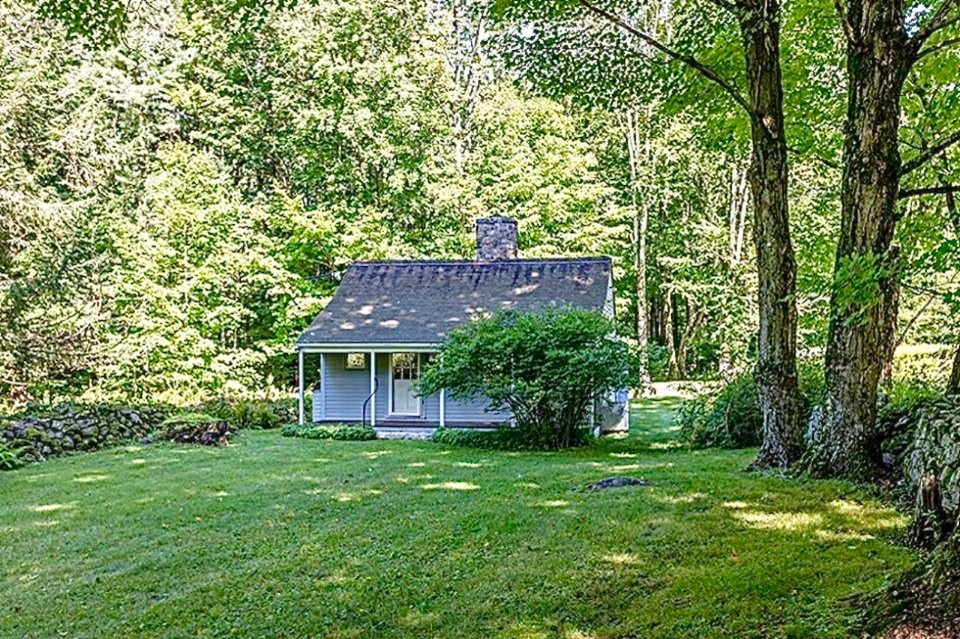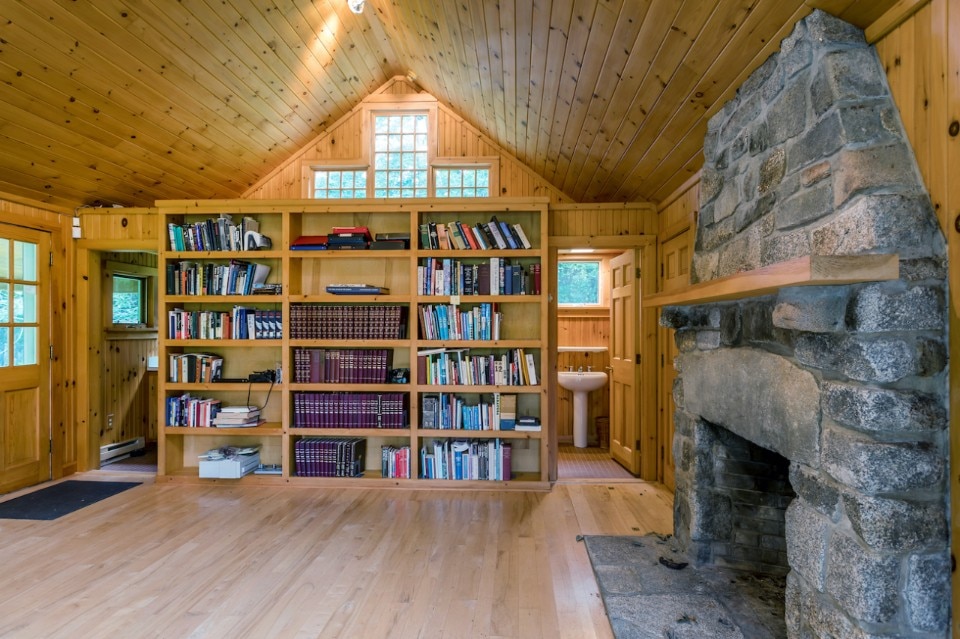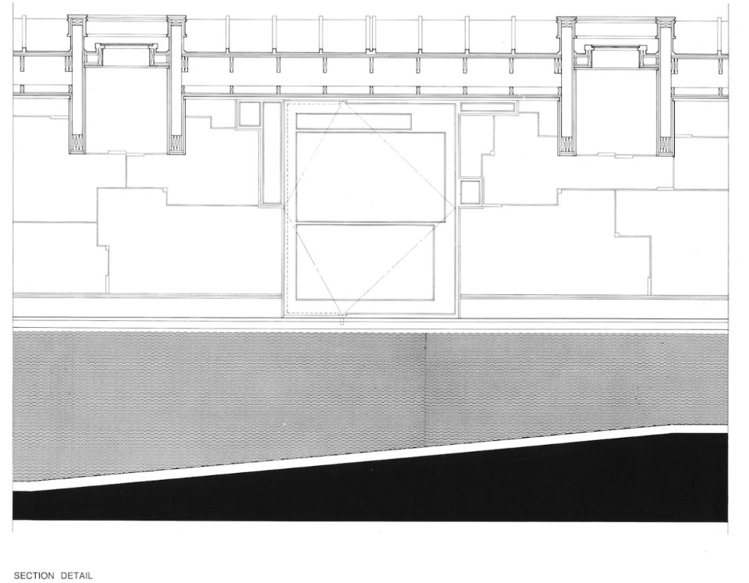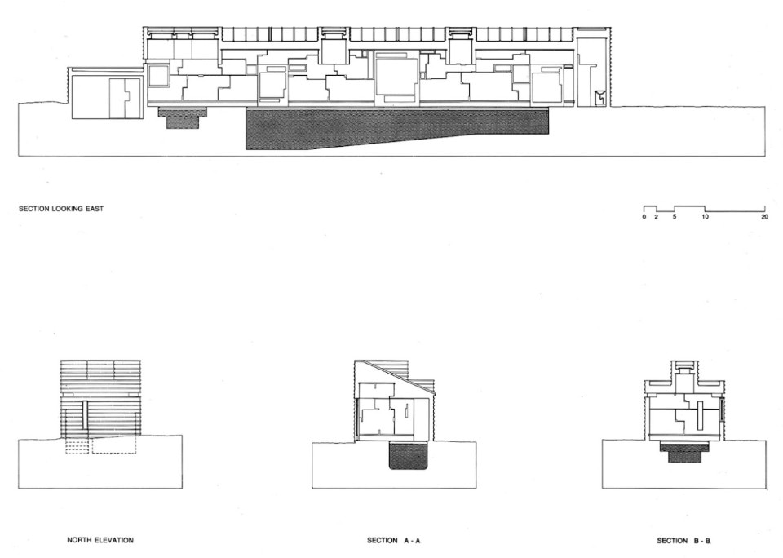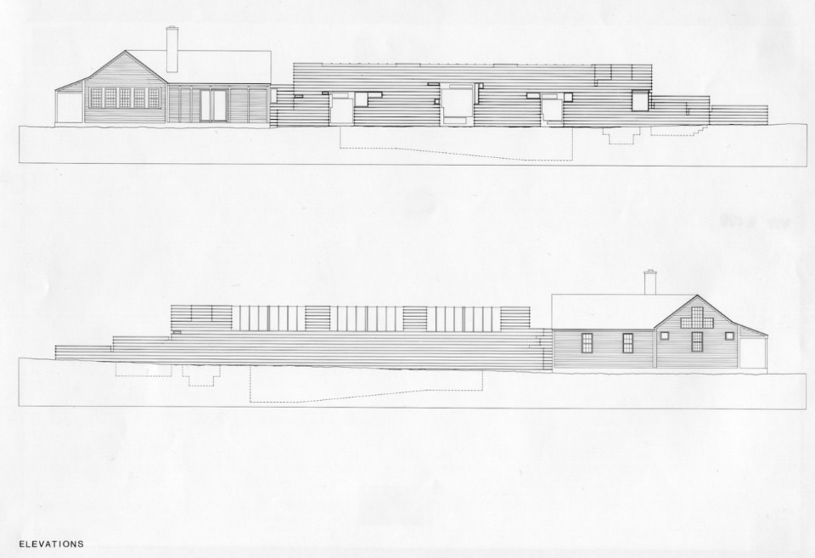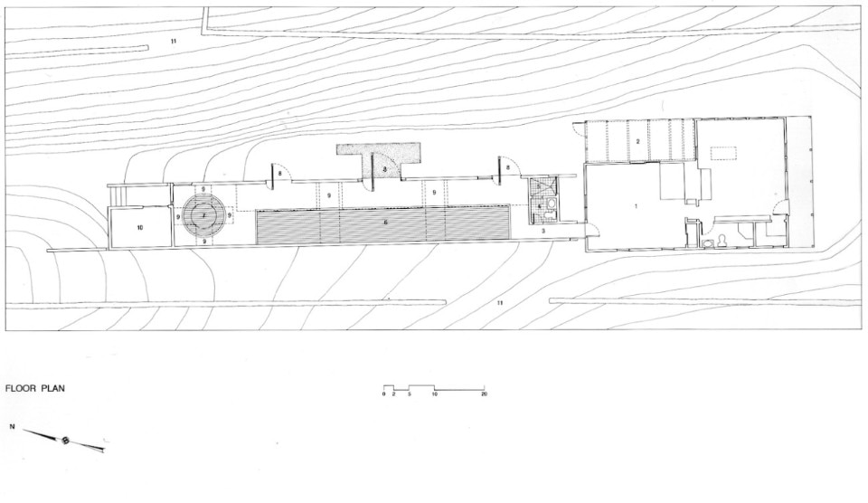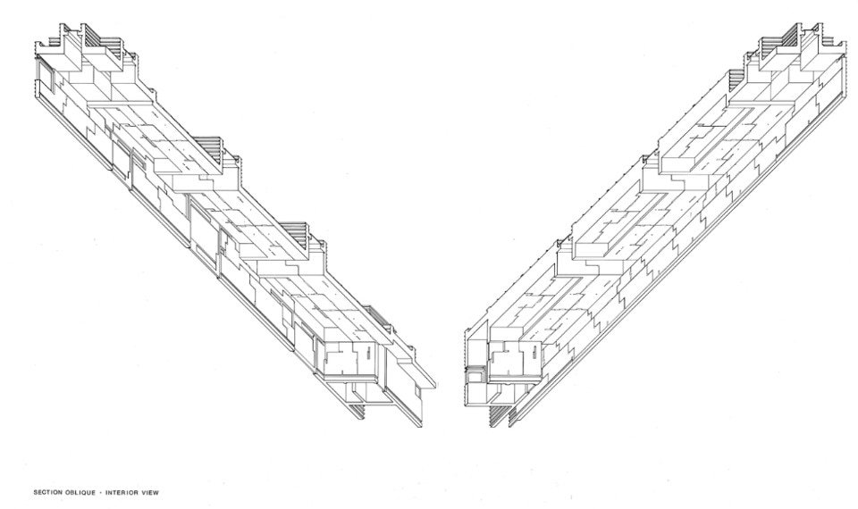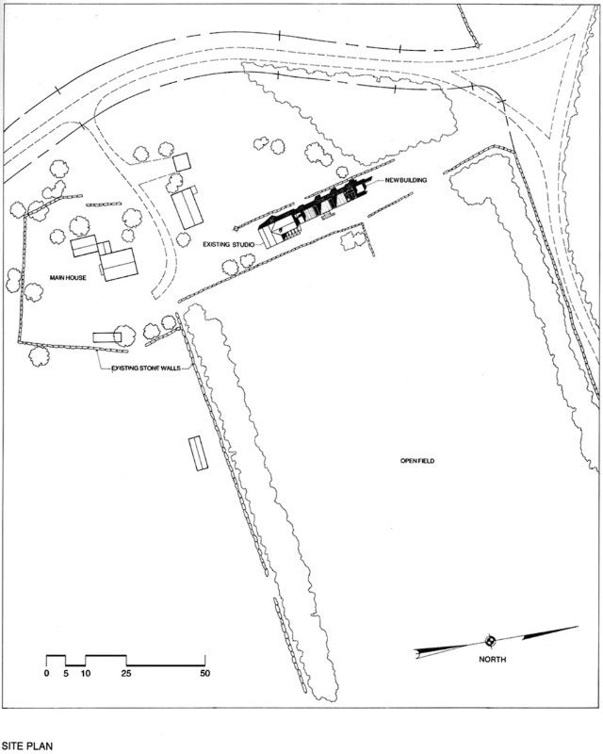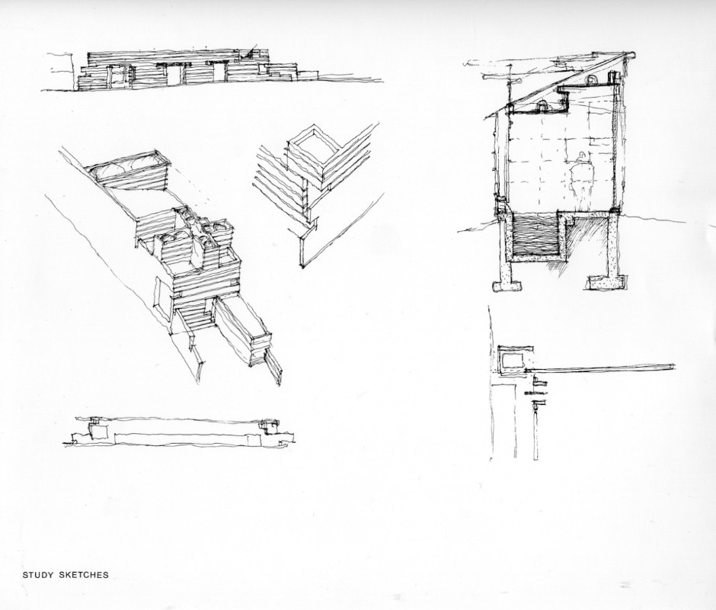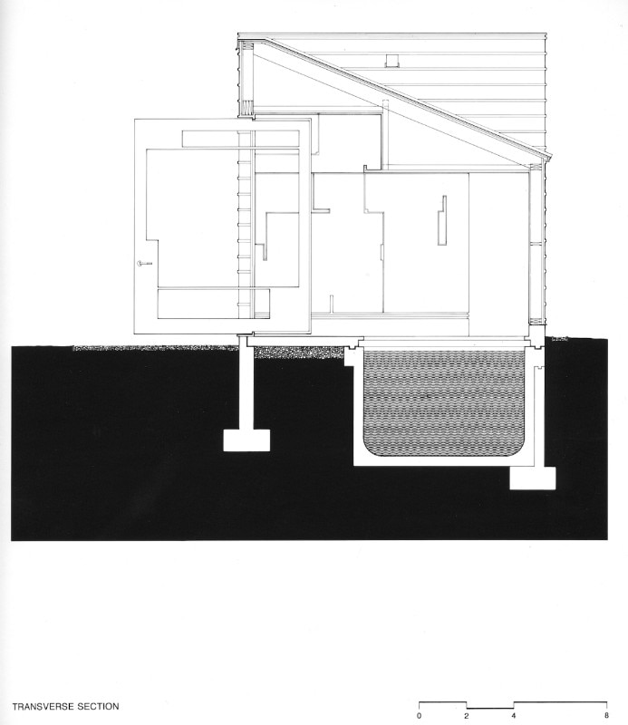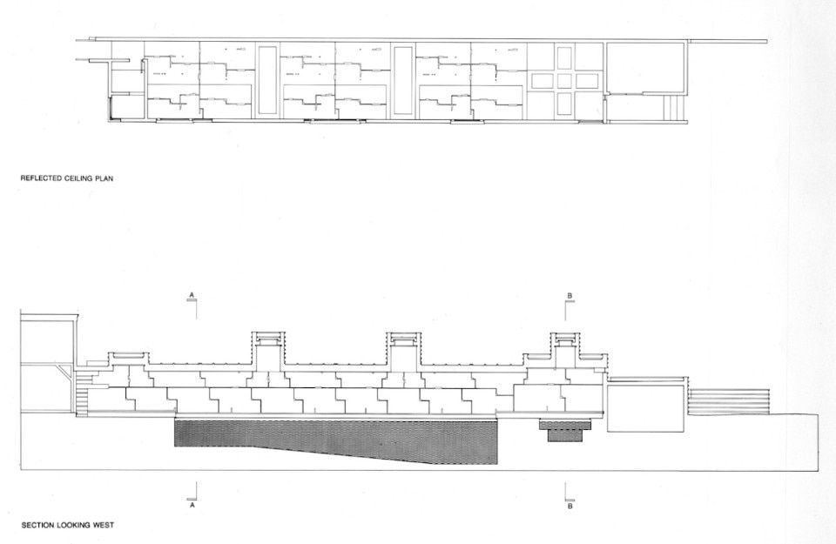In 1993, architect George Ranalli was settling into Roth’s latest release, Operation Shylock: A Confession, the tale of a Philip Roth impersonator, when the novelist got in touch to ask him and his partner Anna Valentino to design a pool house at his rural home in Cornwall Bridge.
Ranalli recalls the apt timing for this summons: “I had begun reading the story about a character named Philip Roth, who encounters a look-alike nemesis, claiming to be Roth, the character, when Roth, the author, called to say we should meet to talk about architecture.”
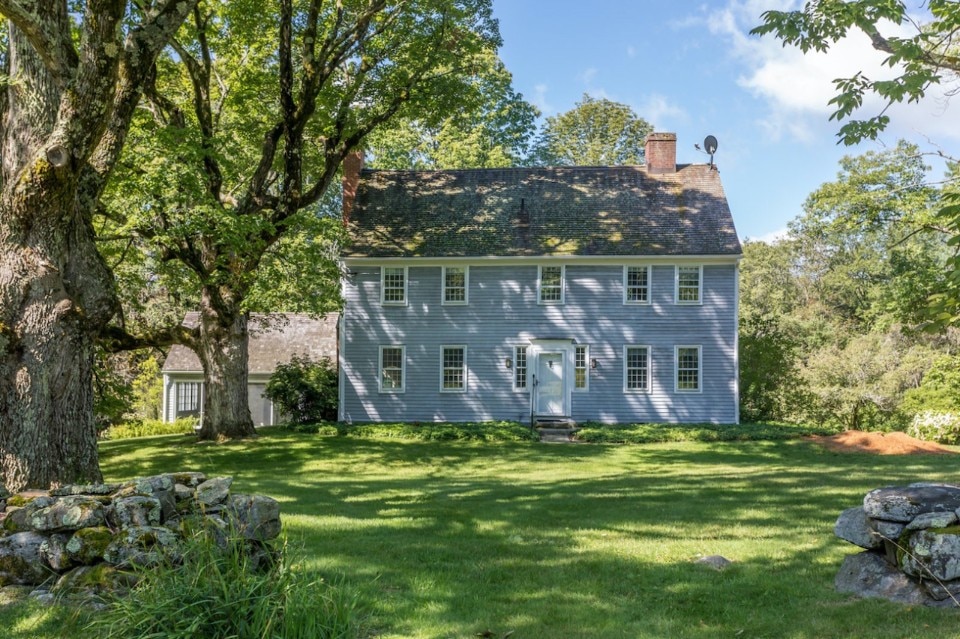
The pair had met while teaching at Yale University through mutual friend, the writer and historian Ross Miller, and had remained in touch after Roth departed. “Somehow we found each other, as often happens in a large academic community,” says Ranalli, who was professor of architecture at the school from 1976 to 1999, alongside running his practice George Ranalli Architect, which he set up in New York City in 1977 and through which put out projects from condos to community centres that have been lauded by architectural critics Paul Goldberger and Ada Huxtable. He went on to become dean of the Bernard and Anne Spitzer School of Architecture at the City College of New York from 1999 until 2015.
The lap pool was to be an extension of Roth’s writing studio, a former chicken coop in the garden of his secluded Litchfield County home, a grey clapboard house built in 1790 and sitting in 147 acres of woodland, orchards and pasture where Roth had moved while “searching for simplicity and seclusion” in the 1970s.
The house retained many of its original features, though bedrooms had been gutted and converted into libraries and the spaces furnished in such a practical manner that made them a little austere. In the pool house, Roth was looking for somewhere to unwind after a day’s writing at his standing desk, at which he penned some of his most acclaimed novels, including American Pastoral for which he was to win the Pulitzer Prize in 1997.
“The Writing Studio building was the poor relative of the author’s stately home. However, its vernacular architecture nestled peacefully among natural splendour. The wood-panelled interior was neat and plain, as though to reserve Roth’s concentration and creativity for the difficult task at hand,” says Ranalli. “Roth described the Writing Studio as 'the place of his gruelling calling’ where he spent his long and solitary days. Regardless of the austerity of the setting, there was no denying that Roth liked working there, unbothered by distractions.”
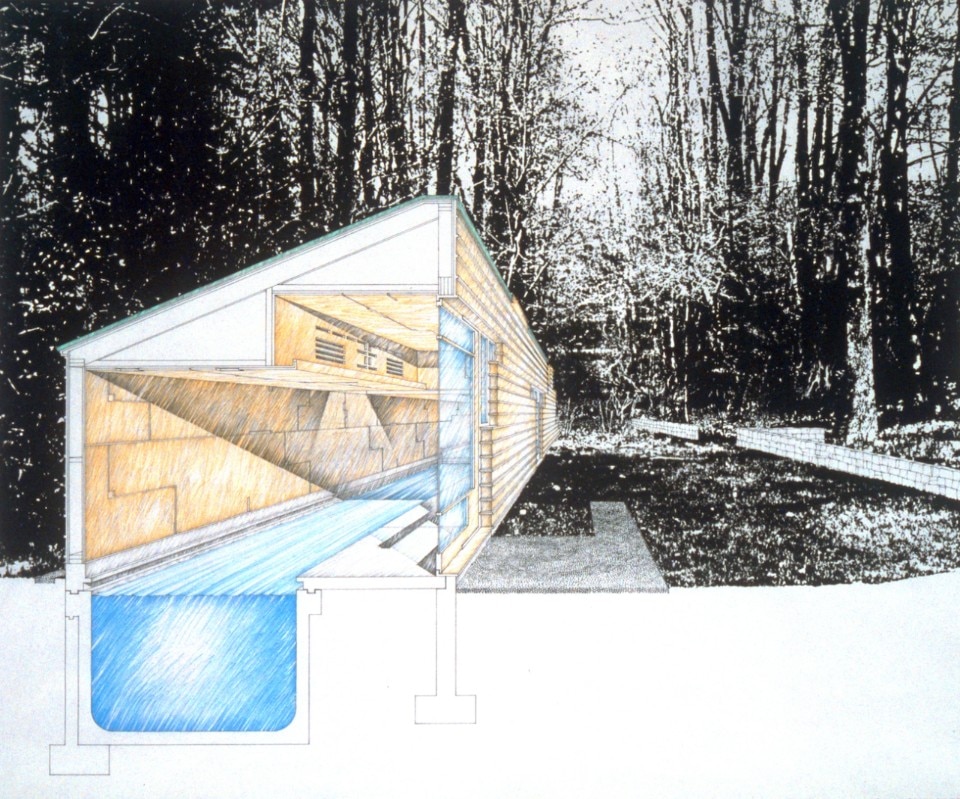
The details for the pool house were hammered out over meals at Roth’s Upper West Side apartment, where Roth would come armed to post-dinner conversation with a list of questions far broader than the project at hand. “This process of dissecting architectural design sometimes went on for hours,” recalls Ranalli. “Rarely has a client ever put me into such a sweat.”
“What became clear to me was Roth’s fascination with the architectural imagination, despite his admitted naïveté of the discipline. He seemed to always be on the lookout for surreal aspects, which I came to understand as his way of exploring the possible commonalities between making architecture and his own way of blurring the lines between fact and fiction.”
The 1350-square-foot pool house was to be a linear structure extending from the back of the writing studio towards an old stone wall marking a disused entrance to the property, and clad in a puzzle-liked arrangement of Douglas fir planks that paid homage to the clapboard host structure. It would be served by two doors, one leading directly from the studio and another external, and house a 66-foot lap pool, a hot tub and a dressing area enveloped in a corresponding arrangement of plywood panels.
“The design is also a celebration of the simple wooden structures. The exterior Douglas fir, board-and-batten cladding accommodates the northern climate and acoustical considerations. The west-facing elevation dips to reveal the copper roof, and the east-facing elevation features wood-framed doors and windows,” explains Ranalli. “Inside the long and narrow pool house, the pool, pressing against the length of the building to the west, is anchored, at the far end, by the soaking tub.”
Skylights in the stepped roof and a smattering of windows across the elevation were to provide plenty of sunlight and views of the grounds, while maintaining the cosy feel inherent in a timber-clad building. The windows read as a Mondrian-esque patchwork of glazing that dissipates into the cladding – a motif that appears throughout Ranalli’s work and can be seen in perhaps its most all-encompassing application in the facades of the Saratoga Avenue Community Center (2009), praised by Wall Street Journal critic Ada Huxtable for managing “to break just about every deadly rule of conventional public building design”.
“Roth expressed his desire for the pool house to open up to the surrounding landscape. He wanted it to be a place to swim and work out where he could relieve his mind from the solitary and arduous act of writing and also a place that would offer relief from what he experienced as intolerably boring daily exercise,” explains Ranalli. “Of equal importance, he wanted the site and architecture to meet on a broad front of interlocking terms and conditions. He did not want austere modern design.”
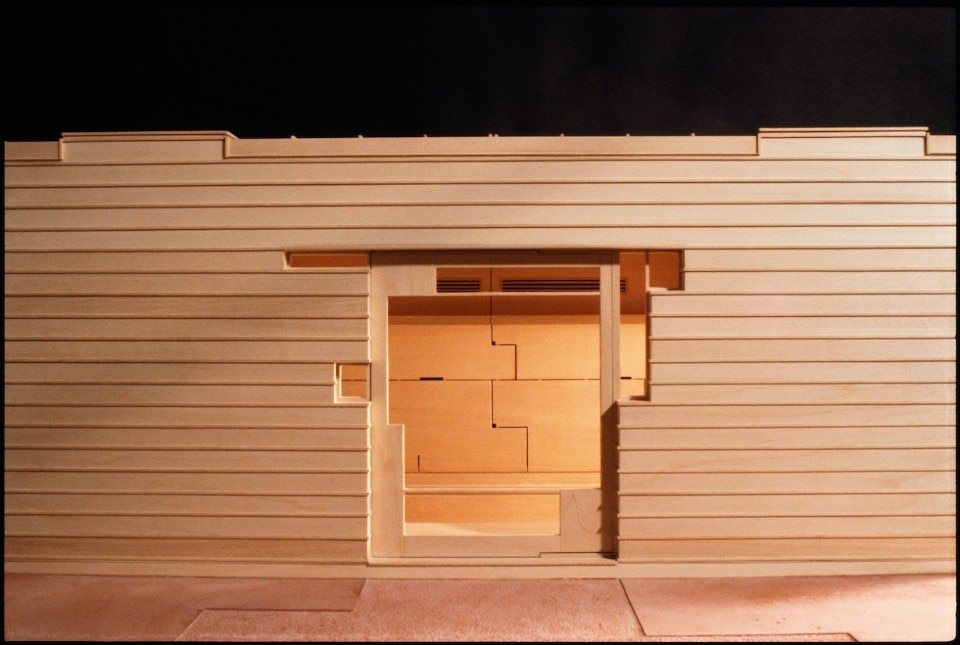
Roth approved of the design and, aside from a brief dispute over the anticipated cost of the custom-made Mahogany wood doors and windows, the project proceeded towards construction. But the pool house never came to fruition. “One afternoon, Roth called from the hospital. He said he had to cancel the project. He said he was suffering from a profound depression brought about by his parting with his then wife,” remembers Ranalli.
The project, presented in a photo-collage and basswood models, appeared in numerous exhibitions in New York and Yale galleries, and in 1995 won an award from the American Institute of Architects New York City Chapter, of which Ranalli is now a fellow. But the project has always been presented anonymously until now, two years following the writer’s death and a year after the sale of his estate, when Ranalli and Valentino feel the time is right.
“After I was hired to design an expansion to his Writing Studio, my presence in Roth’s life would become enigmatically Roth-ian, in its way,” says Ranalli. “Roth never publicly acknowledged our client and architect relationship. Roth entrusted me to protect his privacy until, as he said, the time came when he was out of the way.”
“A photo-collage of the exterior of the pool house adjacent to the Writing Studio is a deliberate blurring of the bounds between the imaginary and real life. Over time, the pool house project has become a fitting architectural tribute to Philip Roth, whose collected works are a creative tour de force of the overlapping and complex claims of the real and the imagined, where each aspires to the conditions of the other,” he says. “My partner and I thought the time was right to revisit the Roth Pool House project from the perspective of its spectacular patron.”




